FOTOGRAFIILE SE ÎNCARCĂ...
Casă & casă pentru o singură familie de vânzare în Józefów
2.626.977 RON
Casă & Casă pentru o singură familie (De vânzare)
Referință:
EDEN-T97041365
/ 97041365
Referință:
EDEN-T97041365
Țară:
PL
Oraș:
Jozefow
Cod poștal:
05
Categorie:
Proprietate rezidențială
Tipul listării:
De vânzare
Tipul proprietății:
Casă & Casă pentru o singură familie
Dimensiuni proprietate:
469 m²
Dimensiuni teren:
1.650 m²
Camere:
100
Dormitoare:
3
Băi:
3
Balcon:
Da
Terasă:
Da





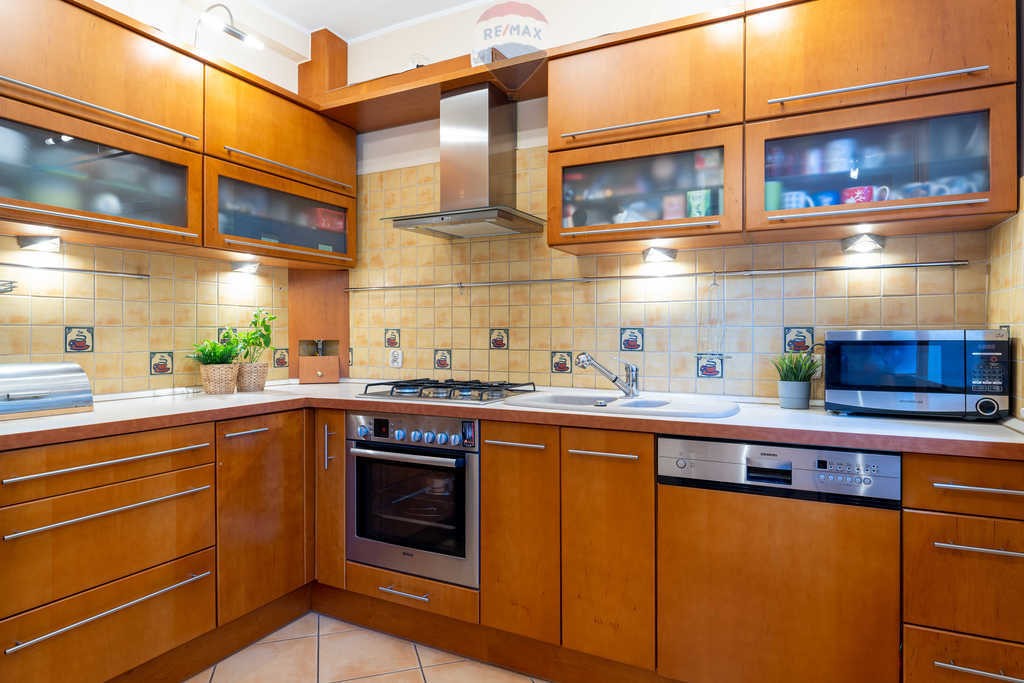





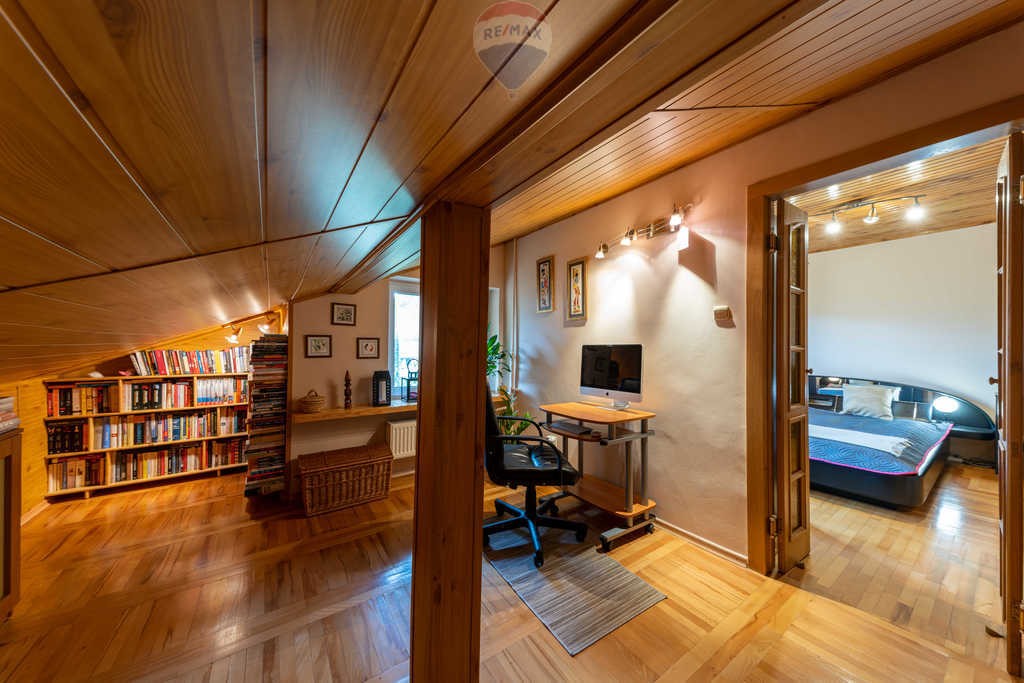
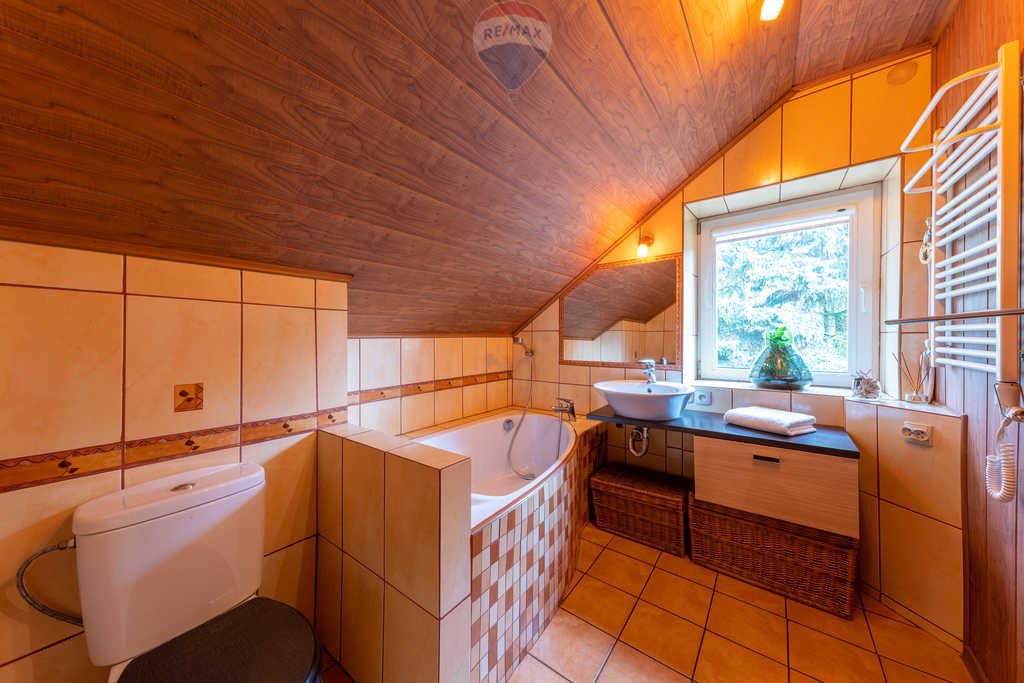
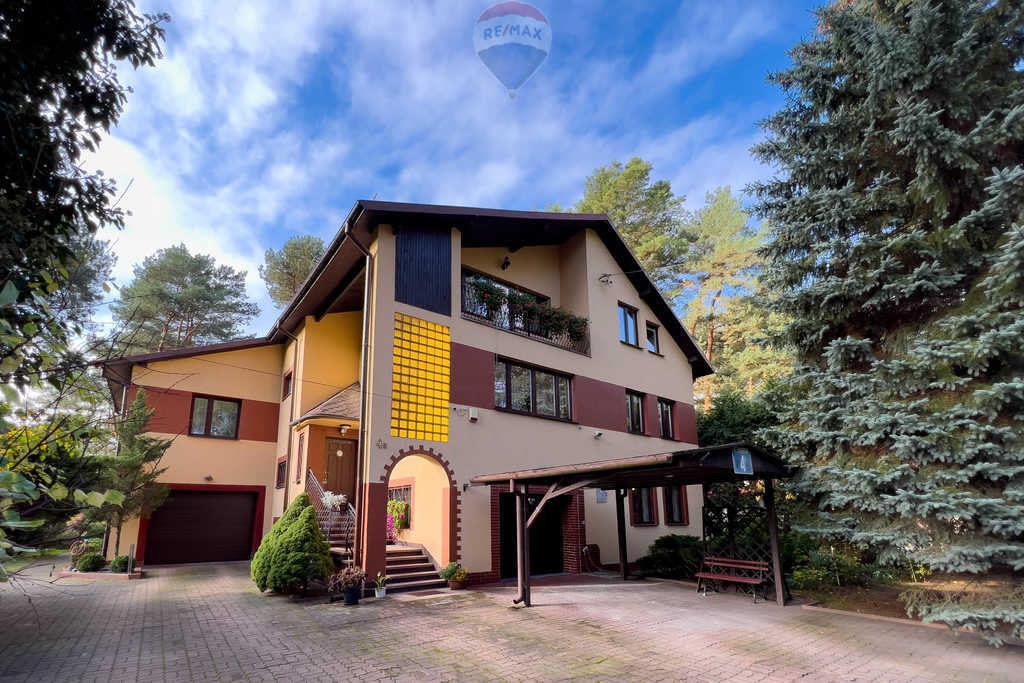
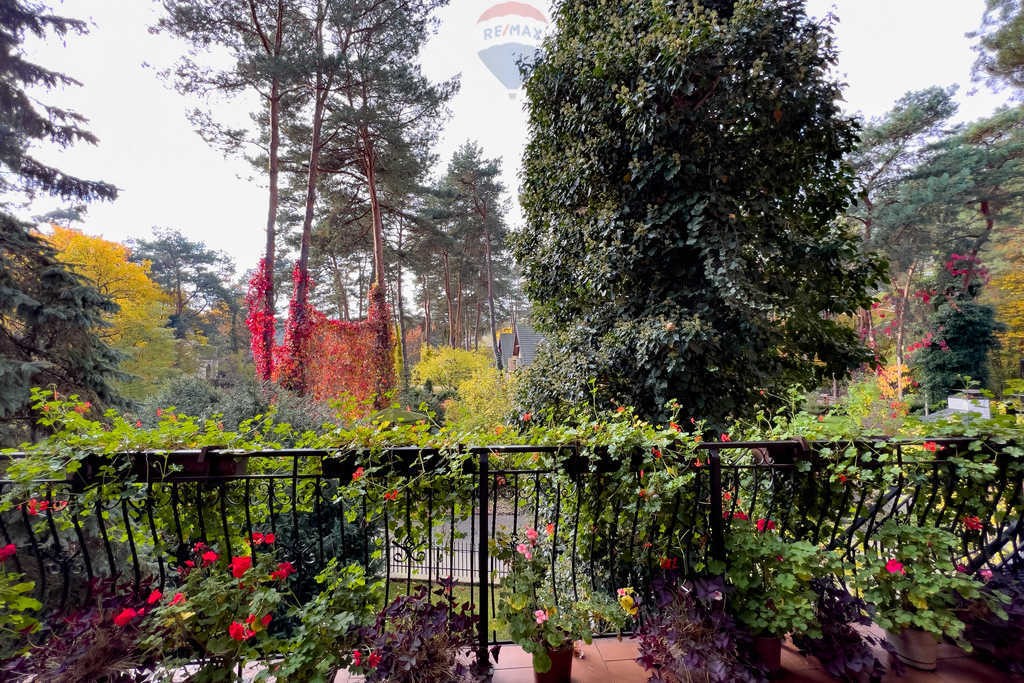




Now think about it – what if all these elements come together into one wonderfully harmonious whole?
Get to know the house at Kościuszki Street in Józefów! This is the address where you will discover a property tailored to all these needs! As many as three levels with a total usable area of 310 m2 to be developed, a beautiful 1650 m2 plot with a fabulous garden, a quiet neighborhood in the atmospheric, residential part of Józefów, and a brilliant transport connection with the capital... Sounds like a dream? Remember, this is just the beginning!
House with a capital D
If you are looking for an outlet for a large family or a property with arrangement potential, on the 310 m2 of impressive area of this elegant house you will surely find the space you dream of. The house impresses from the first glance when, walking along the cobbled path, we see the renovated light façade in a subdued shade and reach the main entrance (with a secure security door). Careful finishing, solid foundations and attention to detail make it feel like an idyllic, extremely family atmosphere. On three floors – the ground floor, the first floor and the attic – it combines as many as 10 rooms, two additional dressing rooms, utility rooms and a boiler room in the basement. There are two garages with automatic gates in the body of the building, and the entire property has been secured with an alarm.
Extra housing? Or maybe a space for business?
The ground floor includes an apartment with a separate entrance, where a spacious living room with a dining room, a comfortable bedroom, a children's room, a kitchen, a bathroom with a separate toilet, and additionally a functional hall with a built-in wardrobe captivates. It offers access to the garden terrace overlooking the phenomenal garden. The entire level allows for almost unlimited arrangement, including using it as a separate apartment or space for business – a study, law firm or office.
Oak stairs to the first floor
Climbing the beautiful oak stairs, we reach the first floor, where the stylish living room with a fireplace and a guest dining room plays the first fiddle – a wonderful place to spend time on cold winter evenings. The warmth of the fireplace puts you in an idyllic mood, relaxes and warms the house at the same time. On this level there is also a cozy kitchen with a dining area, a bathroom with a bathtub and shower, a separate toilet, a bedroom, an additional room (above the garage) and a vestibule with a hall – right next to the staircase. The living room opens onto a large terrace with poly rattan furniture that invites you to spend mornings with a book and aromatic coffee or spend the afternoon with friends and family.
An attic with a soul
The second floor is a dream space for your loved ones. A stylish lounge with a bar and access to a balcony, a bedroom with an additional study, a living room with a balcony, a bathroom with a bathtub and toilet and a functional wardrobe (which can be arranged as a bedroom) create a comfortable space for rest and relaxation. From each balcony there is a captivating view of the well-kept gardens – both at home and at the neighbors' gardens.
Timeless finish for creative design
The whole house has been finished with great care. It offers two fully equipped kitchens with built-in furniture and appliances. Both are bright, cosy and very practical – the one upstairs has been ingeniously combined with a bar counter to create an "everyday" dining room. The floors in the house are finished with high-quality oak parquet and terracotta (in the bathrooms), and the real decoration of the house is the staircase with carefully made woodwork of the balustrade and handrail. Well-kept interiors allow you to move in even today, but you can also easily adapt them according to your own ideas.
A garden that touches the heart
An unquestionable advantage of this beautiful residence is the garden, which delights with the arrangement of greenery and various, carefully manicured plantings, a pond, alleys, but also a brick barbecue perfect for summer feasts. The vegetation, including plump yews, magnificent Sabine junipers, rhododendrons, cypresses, yuccas, lilacs, jasmines, or wild wine turning red in autumn, adds coziness, allows you to experience peace and make you feel like you are on a desert island away from the outside world. Cherry lovers will certainly not disdain the abundance of fruits that appear at the height of summer, and to facilitate gardening, there is a separate storage room on the plot for the necessary equipment and tools. The entire property is fenced, has a remote-controlled entrance gate, has a place to park several cars, and in its vicinity there are charming gardens and villas, which gives it an extraordinary, small-town atmosphere.
Józefów – a prestigious and classy location
The residential part of Józefów is a real gem among the locations near Warsaw worth investing. Beautiful old pine trees, enchanting with soothing silence, everything necessary within easy reach (within a radius of 1.5 km) – shops, kindergartens, school, restaurants, service points, sports and fitness hall, medical clinic or playground – makes it an ideal place for a family. At the same time, Józefów offers excellent communication with the capital, because less than 1400 m from Kościuszki Street there is a city railway, a railway station, and motorized residents can reach Warsaw in less than 15 minutes via the Southern Ring Road or by heading from Patriotów Street in the direction of Wawer.
A dream that can become a reality...
Space, peace and quiet, unlimited potential for your own arrangement, a fabulous garden, and all this in a beautiful location right at the foot of Warsaw. Doesn't the house at Kościuszki Street in Józefów sound like a recipe for a dream investment? Find out how wonderfully your life and that of your loved ones can change and get to know this unique place today!
Feel free to contact me!
In the case of this offer, the remuneration of our office is covered by the owner of the property.
The description of the offer contained on the website is prepared on the basis of the inspection of the property and information obtained from the owner, may be subject to update and does not constitute an offer specified in Article 66 et seq. of the Civil Code.
Offer sent from ASARI CRM (asaricrm.com)
Features:
- Balcony
- Terrace Vezi mai mult Vezi mai puțin Dom idealny to miejsce, które dla każdego może oznaczać coś zupełnie innego. Dla jednych będzie to przestrzeń i niemal nieograniczone możliwości aranżacji. Dla innych ważna będzie zaciszna i sielska lokalizacja w zakątku, gdzie można odetchnąć od zgiełku miasta, oddając się relaksowi i spędzając czas we własnym ogrodzie. Innym do gustu przypadnie solidna konstrukcja i funkcjonalny rozkład, w którym każdy domownik znajdzie kąt tylko dla siebie. A ktoś inny doceni warunki, które pozwolą na połączenie przytulnego domu i przestrzeni do prowadzenia biznesu.
A teraz pomyśl – co jeśli wszystkie te elementy połączą się w jedną, cudownie harmonijną całość?
Poznaj dom przy ul. Kościuszki w Józefowie! Jest to bowiem adres, pod którym odkryjesz nieruchomość szytą na miarę wszystkich tych potrzeb! Aż trzy poziomy o łącznej powierzchni użytkowej 310 m2 do zagospodarowania, przepiękna 1650 m2 działka z bajecznym ogrodem, spokojna okolica w klimatycznej, willowej części Józefowa, a do tego genialne połączenie komunikacyjne ze stolicą… Brzmi jak marzenie? Pamiętaj to dopiero początek!
Dom przez duże D
Jeżeli poszukujesz gniazdka dla dużej rodziny lub nieruchomości z potencjałem aranżacyjnym, na 310 m2 imponującej powierzchni tego eleganckiego domu z pewnością odnajdziesz przestrzeń, o której marzysz. Dom zachwyca od pierwszego spojrzenia, gdy idąc po brukowanej ścieżce widzimy odnowioną jasną elewację w stonowanym odcieniu i dochodzimy do głównego wejścia (z bezpiecznymi drzwiami antywłamaniowymi). Staranne wykończenie, solidne fundamenty i dbałość o detale sprawiają, że czuć tutaj sielski, niezwykle rodzinny klimat. Na trzech kondygnacjach – parterze, piętrze i poddaszu użytkowym łączy on aż 10 pokoi, dwie dodatkowe garderoby oraz pomieszczenia gospodarcze i kotłownię w piwnicy. W bryle budynku znajdują się przy tym dwa garaże z automatycznymi bramami, a całą nieruchomość zabezpieczono alarmem.
Dodatkowe mieszkanie? A może przestrzeń pod biznes?
Parter obejmuje mieszkanie z oddzielnym wejściem, gdzie urzeka przestronny salon z jadalnią, komfortowa sypialna, pokój dziecięcy, kuchnia, łazienka z osobnym WC, a dodatkowo funkcjonalny hol z zabudowaną szafą wnękową. Oferuje on przy tym wyjście na taras ogrodowy, z którego rozpościera się widok na zjawiskowy ogród. Cały poziom pozwala na niemal nieograniczoną aranżację, w tym wykorzystanie go jako osobnego mieszkania lub przestrzeni pod prowadzoną działalność – gabinet, kancelarię czy biuro.
Dębowymi schodami na piętro
Wspinając się po przepięknych, dębowych schodach docieramy na pierwszą kondygnację, gdzie pierwsze skrzypce gra stylowy salon z kominkiem i gościnną jadalnią – cudowne miejsce do spędzania czasu w chłodne zimowe wieczory. Ciepło kominka wprawa w sielski nastrój, relaksuje i przy okazji ogrzewa dom. Na poziomie tym znajduje się ponadto przytulna kuchnia z częścią jadalnianą, łazienka z wanną i prysznicem, oddzielne WC, sypialnia, dodatkowy pokój (nad garażem) oraz wiatrołap z holem – tuż przy klatce schodowej. Z salonu wyjść można przy tym na duży taras, który dopełniony meblami z technorattanu zachęca do poranków z książką i aromatyczną kawą lub popołudniowych spotkań w gronie przyjaciół i rodziny.
Poddasze z duszą
Druga kondygnacja to wymarzona przestrzeń dla Twoich najbliższych. Stylowy pokój wypoczynkowy z barkiem i wyjściem na balkon, sypialnia z dodatkowym gabinetem, pokój dzienny z balkonem, łazienka z wanną i WC oraz funkcjonalna garderoba (z możliwością aranżacji na sypialnię) tworzą komfortową przestrzeń dla odpoczynku i relaksu. Z każdego balkonu urzeka widok na zadbane ogrody – zarówno przydomowy, jak i u sąsiadów.
Ponadczasowe wykończenie, pozwalające na kreatywną aranżację
Cały dom został wykończony z niebywałą starannością. Oferuje dwie w pełni wyposażone kuchnie z meblami w zabudowie oraz sprzętem AGD. Obie są jasne, przytulne i bardzo praktyczne – ta na piętrze została pomysłowo połączona z blatem barowym tworzącym „codzienną” jadalnię. Podłogi w domu wykończono wysokiej jakości dębowym parkietem oraz terakotą (w łazienkach), a prawdziwą ozdobę domu stanowi klatka schodowa ze starannie wykonaną stolarką balustrady i poręczy. Zadbane wnętrza pozwalają na wprowadzenie się chociażby dziś, jednak bez trudu można je również zaadaptować wedle własnego pomysłu.
Ogród, który ujmuje za serce
Niewątpliwym atutem tej przepięknej rezydencji jest ogród, który zachwyca aranżacją zieleni i różnorodnych, starannie wypielęgnowanych nasadzeń, oczkiem wodnym, alejkami, ale i murowanym grillem w sam raz na letnie biesiady. Roślinność, w tym dorodne cisy, okazałe jałowce sabińskie, rododendrony, cyprysy, juki, bzy, jaśminy, czy wybarwiające się jesienią na czerwono dzikie wino, dodaje mu przytulności, pozwala zaznać spokoju i sprawia, że można poczuć się tutaj niczym na bezludnej wyspie z dala od świata zewnętrznego. Miłośnicy czereśni z pewnością nie pogardzą obfitością owoców, które pojawiają się w pełni lata, a dla ułatwienia prac ogrodowych, na działce znajduje się oddzielna komórka na niezbędne sprzęty i narzędzia. Cała posesja jest ogrodzona, posiada zamykaną na pilota bramę wjazdową, dysponuje miejscem do zaparkowania kilku samochodów, a w jej sąsiedztwie znajdują się urokliwe ogrody i wille, przez co panuje tutaj niezwykły, małomiasteczkowy klimat.
Józefów – prestiżowa lokalizacja z klasą
Willowa część Józefowa to prawdziwa perełka wśród podwarszawskich lokalizacji wartych inwestycji. Piękny starodrzew sosnowy, urzekająca kojącą ciszą okolica, wszystko co niezbędne w zasięgu ręki (w promieniu 1,5 km) – sklepy, przedszkola, szkoła, restauracje, punkty usługowe, hala sportowa i fitness, przychodnia lekarska czy plac zabaw – sprawia, że jest to wręcz idealne miejsce dla rodziny. Józefów oferuje przy tym świetną komunikację ze stolicą, gdyż niespełna 1400 m od ul. Kościuszki znajduje się kolejka Miejska, PKP, a zmotoryzowani mieszkańcy dotrą do Warszawy w niespełna 15 minut Południową Obwodnicą lub kierując się od ul. Patriotów w kierunku Wawra.
Marzenie, które może stać się rzeczywistością…
Przestrzeń, cisza i spokój, nieograniczony potencjał dla własnej aranżacji, bajeczny ogród, a to wszystko w przepięknej lokalizacji tuż u stóp Warszawy. Czyż dom przy ul. Kościuszki w Józefowie nie brzmi jak przepis na inwestycję marzeń? Przekonaj się, jak cudownie może zmienić się życie Twoje oraz Twoich najbliższych i już dziś poznajcie to wyjątkowe miejsce!
Zapraszam do kontaktu !
W przypadku tej oferty wynagrodzenie naszego biura pokrywa właściciel nieruchomości.
Opis oferty zawarty na stronie internetowej sporządzany jest na podstawie oględzin nieruchomości oraz informacji uzyskanych od właściciela, może podlegać aktualizacji i nie stanowi oferty określonej w art. 66 i następnych K.C.
Oferta wysłana z programu dla biur nieruchomości ASARI CRM (asaricrm.com)
Features:
- Balcony
- Terrace An ideal home is a place that can mean something completely different to everyone. For some, it will be space and almost unlimited arrangement possibilities. For others, it will be important to have a secluded and idyllic location in a corner where you can take a break from the hustle and bustle of the city, relax and spend time in your own garden. Others will like the solid construction and functional layout, in which each household member will find a corner just for themselves. And someone else will appreciate the conditions that will allow you to combine a cozy home and a space for running a business.
Now think about it – what if all these elements come together into one wonderfully harmonious whole?
Get to know the house at Kościuszki Street in Józefów! This is the address where you will discover a property tailored to all these needs! As many as three levels with a total usable area of 310 m2 to be developed, a beautiful 1650 m2 plot with a fabulous garden, a quiet neighborhood in the atmospheric, residential part of Józefów, and a brilliant transport connection with the capital... Sounds like a dream? Remember, this is just the beginning!
House with a capital D
If you are looking for an outlet for a large family or a property with arrangement potential, on the 310 m2 of impressive area of this elegant house you will surely find the space you dream of. The house impresses from the first glance when, walking along the cobbled path, we see the renovated light façade in a subdued shade and reach the main entrance (with a secure security door). Careful finishing, solid foundations and attention to detail make it feel like an idyllic, extremely family atmosphere. On three floors – the ground floor, the first floor and the attic – it combines as many as 10 rooms, two additional dressing rooms, utility rooms and a boiler room in the basement. There are two garages with automatic gates in the body of the building, and the entire property has been secured with an alarm.
Extra housing? Or maybe a space for business?
The ground floor includes an apartment with a separate entrance, where a spacious living room with a dining room, a comfortable bedroom, a children's room, a kitchen, a bathroom with a separate toilet, and additionally a functional hall with a built-in wardrobe captivates. It offers access to the garden terrace overlooking the phenomenal garden. The entire level allows for almost unlimited arrangement, including using it as a separate apartment or space for business – a study, law firm or office.
Oak stairs to the first floor
Climbing the beautiful oak stairs, we reach the first floor, where the stylish living room with a fireplace and a guest dining room plays the first fiddle – a wonderful place to spend time on cold winter evenings. The warmth of the fireplace puts you in an idyllic mood, relaxes and warms the house at the same time. On this level there is also a cozy kitchen with a dining area, a bathroom with a bathtub and shower, a separate toilet, a bedroom, an additional room (above the garage) and a vestibule with a hall – right next to the staircase. The living room opens onto a large terrace with poly rattan furniture that invites you to spend mornings with a book and aromatic coffee or spend the afternoon with friends and family.
An attic with a soul
The second floor is a dream space for your loved ones. A stylish lounge with a bar and access to a balcony, a bedroom with an additional study, a living room with a balcony, a bathroom with a bathtub and toilet and a functional wardrobe (which can be arranged as a bedroom) create a comfortable space for rest and relaxation. From each balcony there is a captivating view of the well-kept gardens – both at home and at the neighbors' gardens.
Timeless finish for creative design
The whole house has been finished with great care. It offers two fully equipped kitchens with built-in furniture and appliances. Both are bright, cosy and very practical – the one upstairs has been ingeniously combined with a bar counter to create an "everyday" dining room. The floors in the house are finished with high-quality oak parquet and terracotta (in the bathrooms), and the real decoration of the house is the staircase with carefully made woodwork of the balustrade and handrail. Well-kept interiors allow you to move in even today, but you can also easily adapt them according to your own ideas.
A garden that touches the heart
An unquestionable advantage of this beautiful residence is the garden, which delights with the arrangement of greenery and various, carefully manicured plantings, a pond, alleys, but also a brick barbecue perfect for summer feasts. The vegetation, including plump yews, magnificent Sabine junipers, rhododendrons, cypresses, yuccas, lilacs, jasmines, or wild wine turning red in autumn, adds coziness, allows you to experience peace and make you feel like you are on a desert island away from the outside world. Cherry lovers will certainly not disdain the abundance of fruits that appear at the height of summer, and to facilitate gardening, there is a separate storage room on the plot for the necessary equipment and tools. The entire property is fenced, has a remote-controlled entrance gate, has a place to park several cars, and in its vicinity there are charming gardens and villas, which gives it an extraordinary, small-town atmosphere.
Józefów – a prestigious and classy location
The residential part of Józefów is a real gem among the locations near Warsaw worth investing. Beautiful old pine trees, enchanting with soothing silence, everything necessary within easy reach (within a radius of 1.5 km) – shops, kindergartens, school, restaurants, service points, sports and fitness hall, medical clinic or playground – makes it an ideal place for a family. At the same time, Józefów offers excellent communication with the capital, because less than 1400 m from Kościuszki Street there is a city railway, a railway station, and motorized residents can reach Warsaw in less than 15 minutes via the Southern Ring Road or by heading from Patriotów Street in the direction of Wawer.
A dream that can become a reality...
Space, peace and quiet, unlimited potential for your own arrangement, a fabulous garden, and all this in a beautiful location right at the foot of Warsaw. Doesn't the house at Kościuszki Street in Józefów sound like a recipe for a dream investment? Find out how wonderfully your life and that of your loved ones can change and get to know this unique place today!
Feel free to contact me!
In the case of this offer, the remuneration of our office is covered by the owner of the property.
The description of the offer contained on the website is prepared on the basis of the inspection of the property and information obtained from the owner, may be subject to update and does not constitute an offer specified in Article 66 et seq. of the Civil Code.
Offer sent from ASARI CRM (asaricrm.com)
Features:
- Balcony
- Terrace