FOTOGRAFIILE SE ÎNCARCĂ...
Casă & Casă pentru o singură familie (De vânzare)
Referință:
EDEN-T97041405
/ 97041405
Referință:
EDEN-T97041405
Țară:
PL
Oraș:
Jasien
Cod poștal:
68
Categorie:
Proprietate rezidențială
Tipul listării:
De vânzare
Tipul proprietății:
Casă & Casă pentru o singură familie
Dimensiuni proprietate:
220 m²
Dimensiuni teren:
1.912 m²
Camere:
5
Balcon:
Da
Terasă:
Da
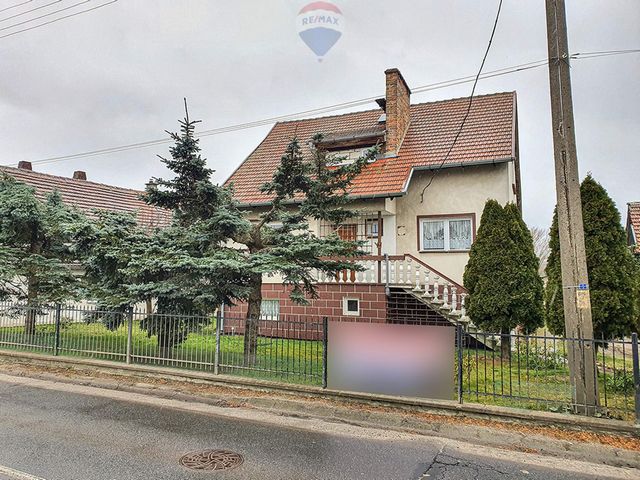

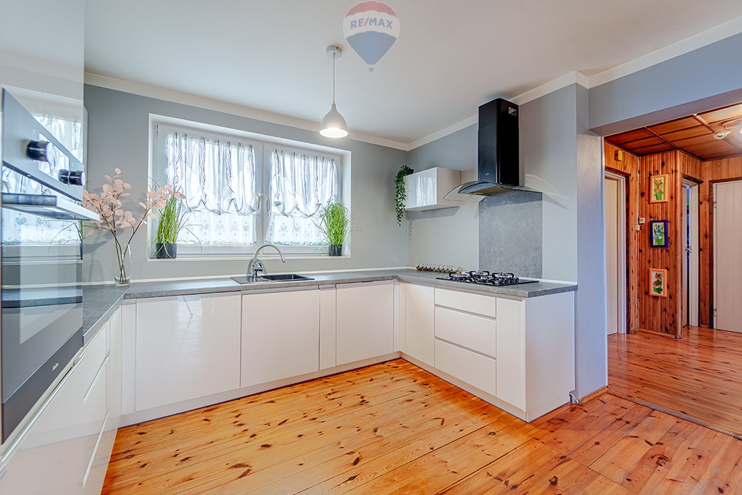
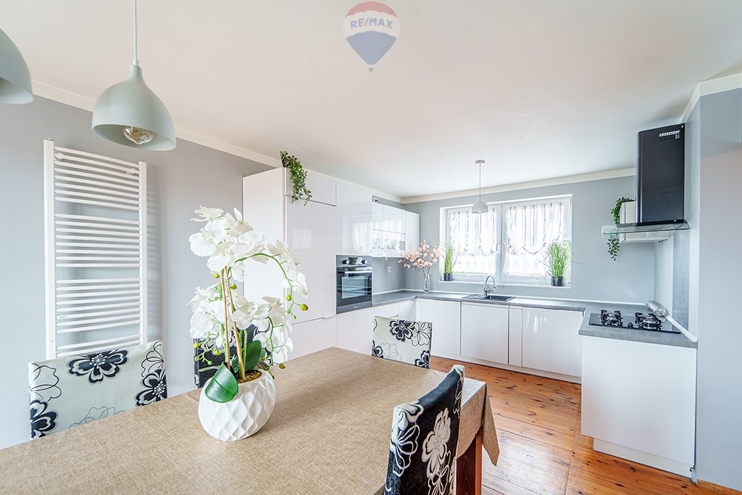


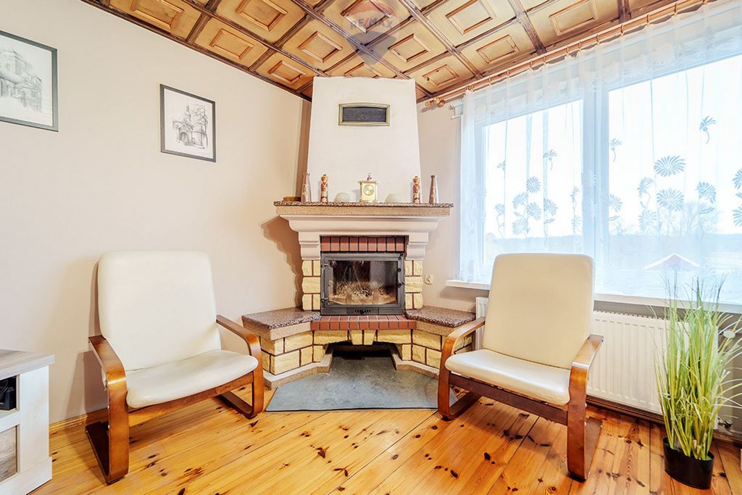

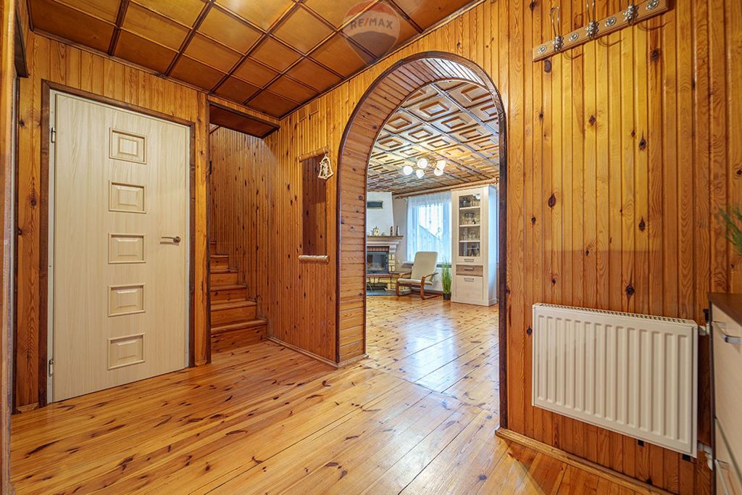



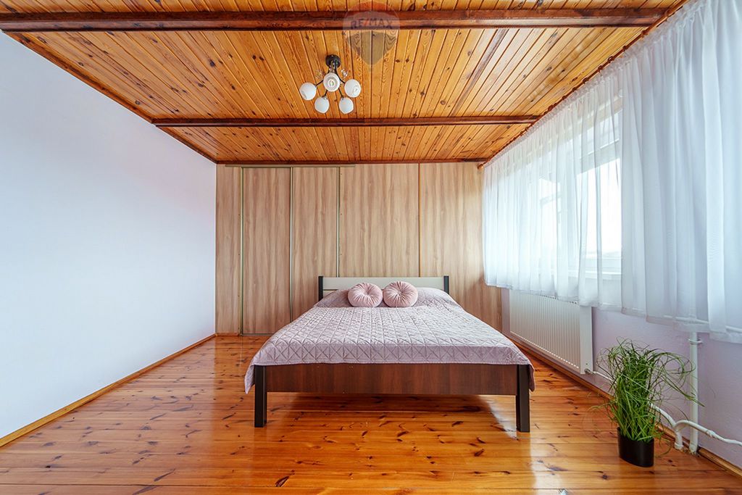
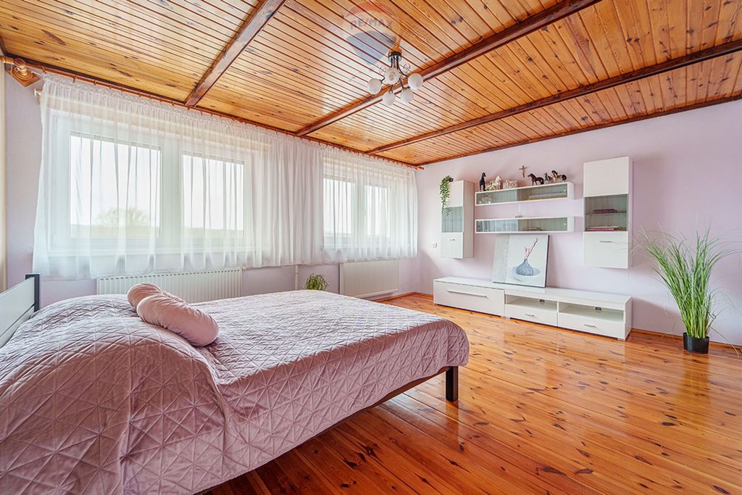

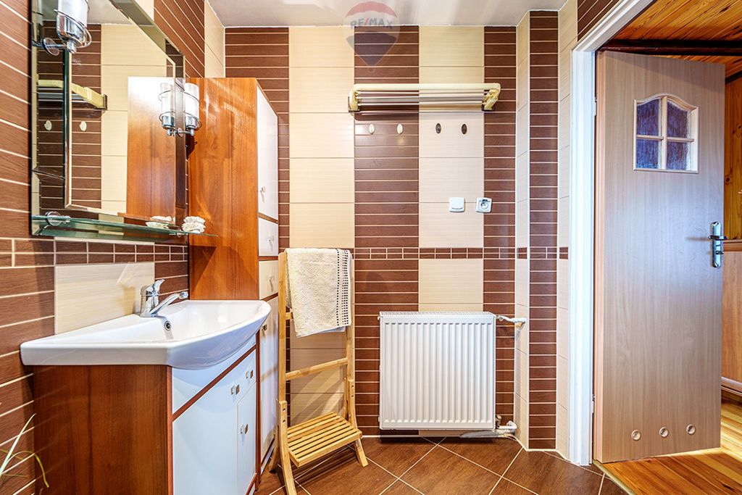

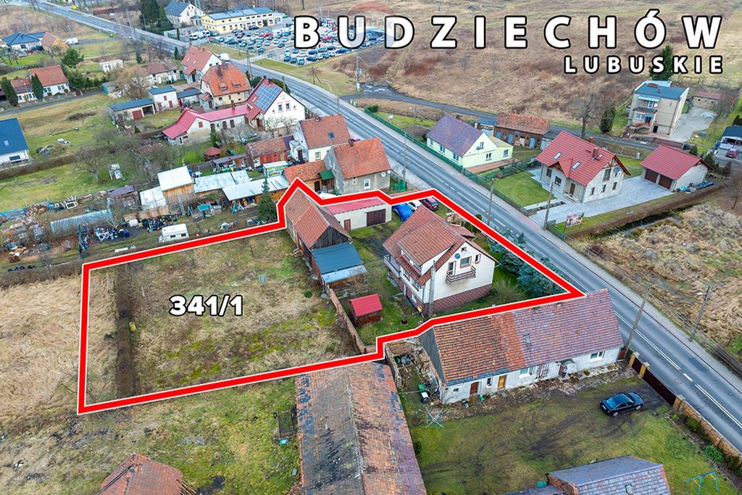

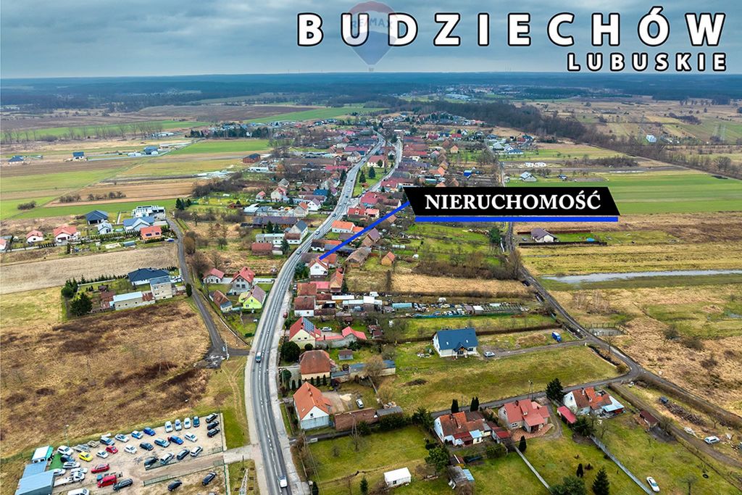
For sale we present to you a small and atmospheric house, with an outbuilding and a one-car garage, located on a plot of land with an area of 1,912 m², located in the town of Budziechów, in the Lubuskie Voivodeship, in the Żary County, in the Jasień commune.
The two-storey single-storey house with a basement has a total area of 219 m² and a usable area of 118 m², it includes an outbuilding with an area of 85 m², as well as a one-car garage with an area of 9 m². In addition, the house has an attic of 4.27 m². On the property there is also a wood shed and a gazebo - a perfect place to spend summer evenings. The house was built in 1988 by the current owner, who lives here until now.
* Ground floor layout:
1. living room: 22.77 m²
2. kitchen with dining area: 19.96 m²
3. hall and staircase: 10.88 m²
4. room: 10.03 m²
5. vestibule: 1.80 m²
6. WC: 1.30 m²
7. terrace: 11.06 m²
* Floor plan:
1st hall: 6.03 m²
2nd bedroom: 12.64 m²
3rd bedroom: 10, 34 m²
4th bedroom: 18.30 m²
5. bathroom: 4.24 m²
* Layout of rooms in the basement part:
1. kitchen and utility room: 21.16 m²
2. Utility room: 10.16 m²
3. boiler room: 3.64 m²
4. utility room: 8.60 m²
5. Communication: 7.81 m²
There is an atmospheric atmosphere in the house, mainly due to the wooden finish. The floors and stairs are made of wood, the walls in the halls are also covered with wooden paneling. Entering the house, we pass through the vestibule and immediately head to the bright and spacious living room with large windows, in the central part of which there is a fireplace which is an excellent alternative source of heat. Next to the living room there is a modern furnished and equipped kitchen with a large table in the dining area. From the kitchen, with exposure to the south, you can go out to the terrace, which has an awning to protect you from the scorching sun on hot summer days. The kitchen, combined with the dining room, is undoubtedly an extraordinary and very practical solution. This is the true heart of this house. There is also a room on the ground floor that can be used as a bedroom, guest room or study. A wooden staircase leads us to the first floor, to the sleeping area. There are 3 bedrooms here. The two bedrooms are bright and spacious, with large windows and huge wardrobes. One of the bedrooms has access to a balcony. On the first floor there is also a bright bathroom with shower, toilet and sink. From the first floor we enter the attic, which can be used as a hiding place for the least necessary things and equipment. From the hall on the ground floor we go down to rooms that have windows and have a partial basement. There is a summer kitchen, a boiler room and utility rooms that can be used in various ways. Certainly, there is a huge potential here, as the entire basement area is an additional 51.37 m². From this part there is a direct exit to the garden.
The house has access to utilities: water, electricity, gas and internet (fiber optics). The main source of heat is a dual-function gas stove, and in the living room we also have a fireplace. The house is enclosed by a metal fence with an entrance gate from the main street. Part of the property has not yet been developed, so it is an opportunity for the new owner to arrange the area on their own, according to their needs and ideas. Just beyond the border of the plot there are fields and forests – a quiet, peaceful place filled with rural charm and beautiful nature.
➡️ For more information, please contact us and we encourage you to see this property live, during a free and non-binding presentation.
➡️ WE INVITE AGENTS OF OTHER REAL ESTATE AGENCIES TO COOPERATE WITH US.
Listing Agent:
Ewa Kosmala
e-mail: ewa.kosmala@
RE/MAX Speedway
Sowińskiego 30A
65-419 Zielona Góra
E-mail: Speedway@
Legal notice:
The information regarding the description of the property is provided by the owner, is for information purposes only and may be updated. The offer concerning the real estate constitutes an invitation to negotiations in accordance with Article 71 of the Civil Code and does not constitute an offer specified in Article 66 et seq. of the Civil Code. The information provided by the agent/office owner is believed to be accurate and reliable, but is not guaranteed and should be independently verified
In the case of this offer, the remuneration of our office is covered by the owner of the property.
The description of the offer contained on the website is prepared on the basis of the inspection of the property and information obtained from the owner, may be subject to update and does not constitute an offer specified in Article 66 et seq. of the Civil Code.
Offer sent from ASARI CRM (asaricrm.com)
Features:
- Balcony
- Terrace Vezi mai mult Vezi mai puțin ❗ WYNAGRODZENIE BIURA POKRYWA WŁAŚCICIEL NIERUCHOMOŚCI ❗
Na sprzedaż prezentujemy Państwu niewielki i klimatyczny dom, z budynkiem gospodarczym oraz jednostanowiskowym garażem, położony na działce o pow. 1.912 m², położony w miejscowości Budziechów, w województwie lubuskim, w powiecie żarskim, w gminie Jasień.
Dwukondygnacyjny podpiwniczony dom parterowy, ma powierzchnię całkowitą 219 m² oraz powierzchnię użytkową 118 m², przynależy do niego budynek gospodarczy o powierzchni 85 m² , a także jednostanowiskowy garaż o powierzchni 9 m². Dodatkowo, dom posiada strych o powierzchni 4,27 m². Na terenie posesji znajdują się także wiata na drewno oraz altana - doskonałe miejsce do spędzania letnich wieczorów. Dom został wybudowany w 1988 r. przez obecnego Właściciela, który mieszka tu do chwili obecnej.
* Rozkład pomieszczeń na parterze:
1. pokój dzienny: 22,77 m²
2. kuchnia z jadalnią: 19,96 m²
3. hol oraz klatka schodowa: 10,88 m²
4. pokój: 10,03 m²
5. wiatrołap: 1,80 m²
6. WC: 1,30 m²
7. taras: 11,06 m²
* Rozkład pomieszczeń na piętrze:
1. hol: 6,03 m²
2. sypialnia: 12,64 m²
3. sypialnia: 10, 34 m²
4. sypialnia: 18,30 m²
5. łazienka: 4,24 m²
* Rozkład pomieszczeń w części podpiwniczonej:
1. pomieszczenie kuchenno-gospodarcze: 21,16 m²
2. pomieszczenie gospodarcze: 10,16 m²
3. kotłownia: 3,64 m²
4. pomieszczenie gospodarcze: 8,60 m²
5. komunikacja: 7,81 m²
W domu panuje klimatyczny nastrój, głównie za sprawą drewnianego wykończenia. Podłogi oraz schody zostały wykonane z drewna, ściany w przedpokojach również pokrywa drewniana boazeria. Wchodząc do domu, przechodzimy przez wiatrołap i od razu kierujemy się do jasnego i przestronnego salonu z dużymi oknami, w którego części centralnej znajduje się kominek stanowiący doskonałe alternatywne źródło ciepła. Obok salonu znajduje się nowocześnie umeblowana i wyposażona kuchnia z dużym stołem w części jadalnej. Z kuchni, z ekspozycją na stronę południową, można wyjść na taras, który posiada markizę chroniącą przed palącym słońcem w upalne letni dni. Kuchnia, połączona z jadalnią, jest niewątpliwie nietuzinkowym oraz bardzo praktycznym rozwiązaniem. To prawdziwe serce tego domu. Na parterze znajduje się również pokój, który może pełnić funkcję sypialni, pokoju gościnnego lub gabinetu. Na piętro, do części sypialnianej, prowadzą nas drewniane schody. Znajdują się tutaj 3 sypialnie. Dwie sypialnie są jasne i przestronne, posiadają duże okna oraz ogromne szafy-garderoby. Jedna z sypialni posiada wyjście na balkon. Na piętrze znajduje się także jasna łazienka z prysznicem, WC oraz umywalką. Z piętra wchodzimy na strych, który może pełnić funkcję skrytki/ schowka na najmniej potrzebne rzeczy i sprzęty. Z holu na parterze schodzimy do pomieszczeń, które posiadają okna oraz są częściowo podpiwniczone. Znajduje się tutaj kuchnia letnia, kotłownia oraz pomieszczenia gospodarcze, które mogą być wykorzystane w różny sposób. Z cała pewnością jest tutaj ogromny potencjał, gdyż cała powierzchnia podpiwniczona to dodatkowe 51,37 m². Z tej części jest bezpośrednie wyjście do ogrodu.
Dom posiada dostęp do mediów: woda, prąd, gaz oraz internet (światłowód). Głównym źródłem ciepła jest dwufunkcyjny piec gazowy, a w salonie dodatkowo mamy kominek. Dom jest ogrodzony metalowym płotem z bramą wjazdową z głównej ulicy. Część posesji nie została jeszcze zagospodarowana, tym samym jest to możliwość do własnej aranżacji terenu przez nowego właściciela, wg jego potrzeb i pomysłów. Tuż za granicą działki znajdują się pola oraz lasy – miejsce ciche, spokojne przepełnione wiejskim urokiem i piękną przyrodą.
➡️ W celu uzyskania dodatkowych informacji zapraszamy do kontaktu oraz zachęcamy do zobaczenia tej nieruchomości na żywo, podczas bezpłatnej i niezobowiązującej prezentacji.
➡️ DO WSPÓŁPRACY ZAPRASZAMY AGENTÓW INNYCH BIUR NIERUCHOMOŚCI.
Agent prowadzący ofertę:
Ewa Kosmala
e-mail: ewa.kosmala@
RE/MAX Speedway
ul. Sowińskiego 30A
65-419 Zielona Góra
e-mail: speedway@
Nota prawna:
Informacje dotyczące opisu nieruchomości podane są przez właściciela, mają charakter wyłącznie informacyjny i mogą podlegać aktualizacji. Oferta dotycząca nieruchomości stanowi zaproszenie do rokowań zgodnie z art. 71 Kodeksu Cywilnego i nie stanowi oferty określonej w art.66 i następnych KC. Informacja przekazana przez agenta / właściciela biura uważana jest za dokładną i rzetelną, ale nie jest gwarantowana i powinna być niezależnie zweryfikowana
W przypadku tej oferty wynagrodzenie naszego biura pokrywa właściciel nieruchomości.
Opis oferty zawarty na stronie internetowej sporządzany jest na podstawie oględzin nieruchomości oraz informacji uzyskanych od właściciela, może podlegać aktualizacji i nie stanowi oferty określonej w art. 66 i następnych K.C.
Oferta wysłana z programu dla biur nieruchomości ASARI CRM (asaricrm.com)
Features:
- Balcony
- Terrace ❗ THE REMUNERATION OF THE OFFICE IS COVERED BY THE OWNER OF THE PROPERTY ❗
For sale we present to you a small and atmospheric house, with an outbuilding and a one-car garage, located on a plot of land with an area of 1,912 m², located in the town of Budziechów, in the Lubuskie Voivodeship, in the Żary County, in the Jasień commune.
The two-storey single-storey house with a basement has a total area of 219 m² and a usable area of 118 m², it includes an outbuilding with an area of 85 m², as well as a one-car garage with an area of 9 m². In addition, the house has an attic of 4.27 m². On the property there is also a wood shed and a gazebo - a perfect place to spend summer evenings. The house was built in 1988 by the current owner, who lives here until now.
* Ground floor layout:
1. living room: 22.77 m²
2. kitchen with dining area: 19.96 m²
3. hall and staircase: 10.88 m²
4. room: 10.03 m²
5. vestibule: 1.80 m²
6. WC: 1.30 m²
7. terrace: 11.06 m²
* Floor plan:
1st hall: 6.03 m²
2nd bedroom: 12.64 m²
3rd bedroom: 10, 34 m²
4th bedroom: 18.30 m²
5. bathroom: 4.24 m²
* Layout of rooms in the basement part:
1. kitchen and utility room: 21.16 m²
2. Utility room: 10.16 m²
3. boiler room: 3.64 m²
4. utility room: 8.60 m²
5. Communication: 7.81 m²
There is an atmospheric atmosphere in the house, mainly due to the wooden finish. The floors and stairs are made of wood, the walls in the halls are also covered with wooden paneling. Entering the house, we pass through the vestibule and immediately head to the bright and spacious living room with large windows, in the central part of which there is a fireplace which is an excellent alternative source of heat. Next to the living room there is a modern furnished and equipped kitchen with a large table in the dining area. From the kitchen, with exposure to the south, you can go out to the terrace, which has an awning to protect you from the scorching sun on hot summer days. The kitchen, combined with the dining room, is undoubtedly an extraordinary and very practical solution. This is the true heart of this house. There is also a room on the ground floor that can be used as a bedroom, guest room or study. A wooden staircase leads us to the first floor, to the sleeping area. There are 3 bedrooms here. The two bedrooms are bright and spacious, with large windows and huge wardrobes. One of the bedrooms has access to a balcony. On the first floor there is also a bright bathroom with shower, toilet and sink. From the first floor we enter the attic, which can be used as a hiding place for the least necessary things and equipment. From the hall on the ground floor we go down to rooms that have windows and have a partial basement. There is a summer kitchen, a boiler room and utility rooms that can be used in various ways. Certainly, there is a huge potential here, as the entire basement area is an additional 51.37 m². From this part there is a direct exit to the garden.
The house has access to utilities: water, electricity, gas and internet (fiber optics). The main source of heat is a dual-function gas stove, and in the living room we also have a fireplace. The house is enclosed by a metal fence with an entrance gate from the main street. Part of the property has not yet been developed, so it is an opportunity for the new owner to arrange the area on their own, according to their needs and ideas. Just beyond the border of the plot there are fields and forests – a quiet, peaceful place filled with rural charm and beautiful nature.
➡️ For more information, please contact us and we encourage you to see this property live, during a free and non-binding presentation.
➡️ WE INVITE AGENTS OF OTHER REAL ESTATE AGENCIES TO COOPERATE WITH US.
Listing Agent:
Ewa Kosmala
e-mail: ewa.kosmala@
RE/MAX Speedway
Sowińskiego 30A
65-419 Zielona Góra
E-mail: Speedway@
Legal notice:
The information regarding the description of the property is provided by the owner, is for information purposes only and may be updated. The offer concerning the real estate constitutes an invitation to negotiations in accordance with Article 71 of the Civil Code and does not constitute an offer specified in Article 66 et seq. of the Civil Code. The information provided by the agent/office owner is believed to be accurate and reliable, but is not guaranteed and should be independently verified
In the case of this offer, the remuneration of our office is covered by the owner of the property.
The description of the offer contained on the website is prepared on the basis of the inspection of the property and information obtained from the owner, may be subject to update and does not constitute an offer specified in Article 66 et seq. of the Civil Code.
Offer sent from ASARI CRM (asaricrm.com)
Features:
- Balcony
- Terrace