FOTOGRAFIILE SE ÎNCARCĂ...
Casă & casă pentru o singură familie de vânzare în Częstochowa
1.419.598 RON
Casă & Casă pentru o singură familie (De vânzare)
Referință:
EDEN-T97041406
/ 97041406
Referință:
EDEN-T97041406
Țară:
PL
Oraș:
Czestochowa
Cod poștal:
42
Categorie:
Proprietate rezidențială
Tipul listării:
De vânzare
Tipul proprietății:
Casă & Casă pentru o singură familie
Dimensiuni proprietate:
216 m²
Dimensiuni teren:
1.130 m²
Camere:
6
Dormitoare:
3
Băi:
3
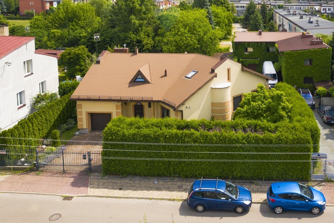
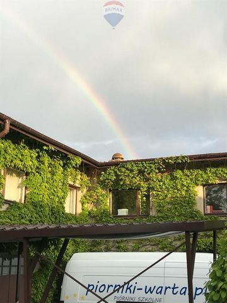
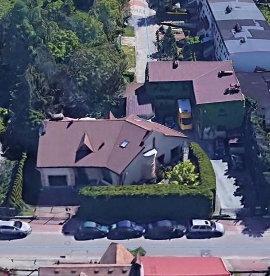
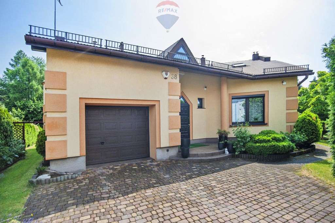
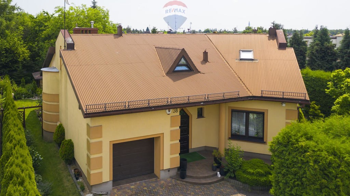
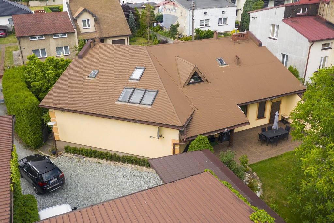
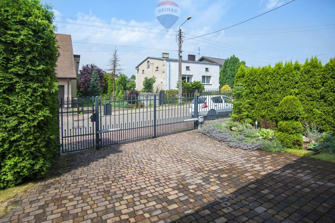
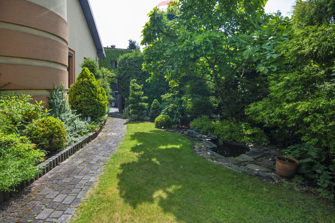
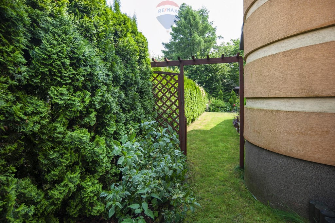
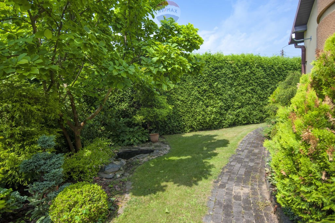
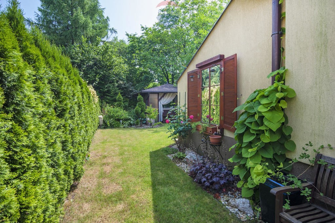
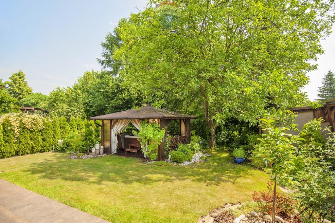
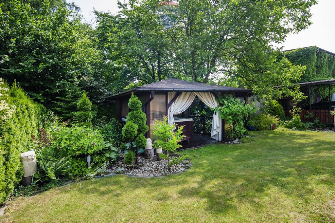
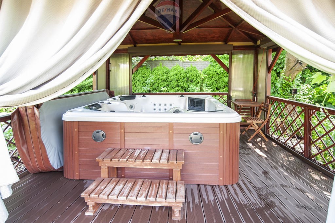
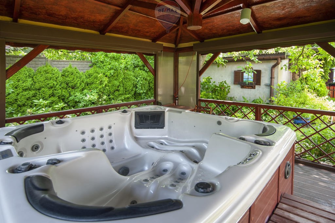
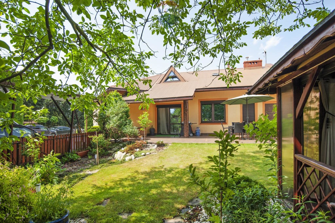
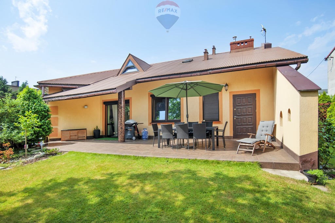
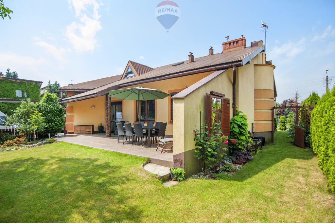
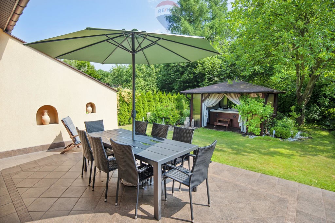
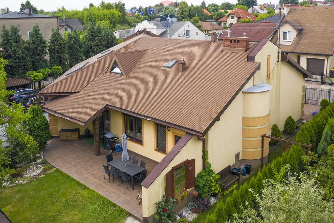
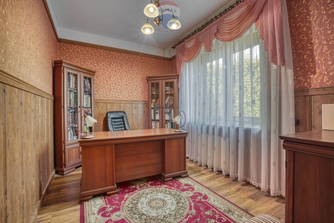
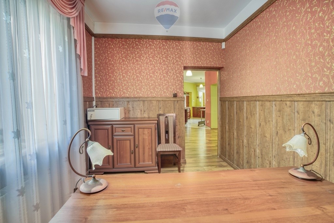
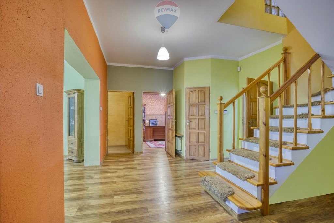
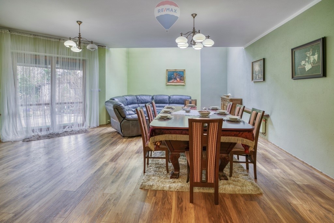
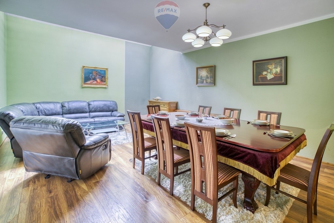
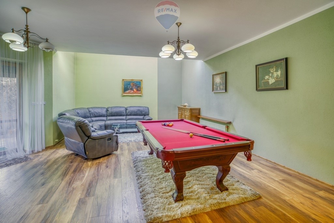
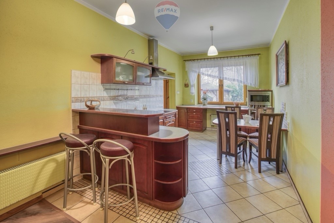
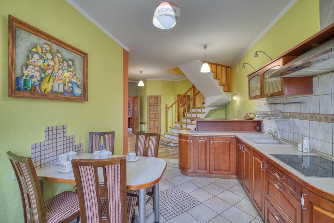
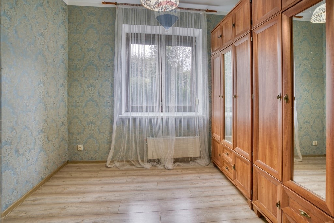
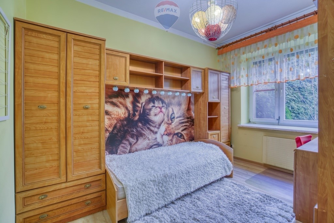
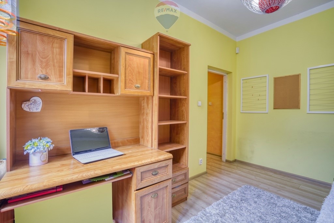
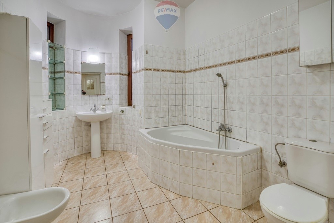
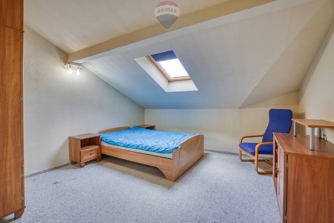
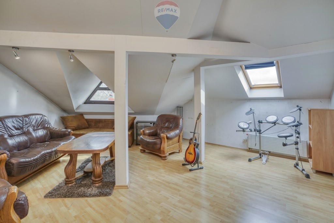
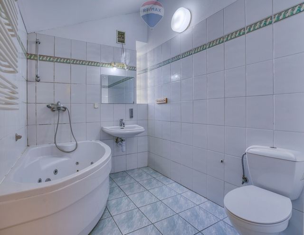
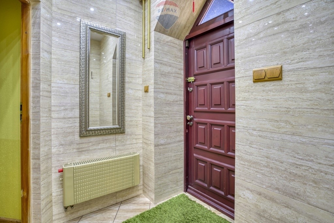
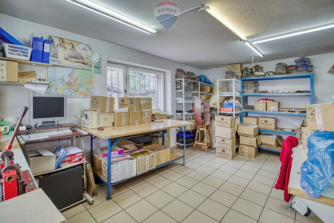
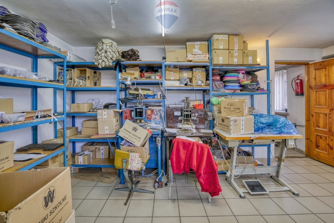
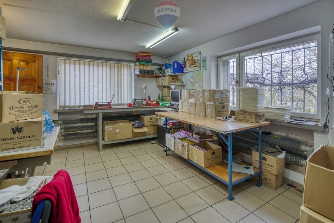
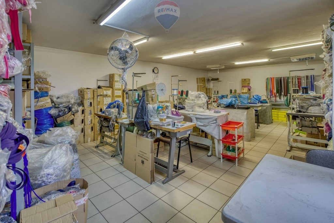
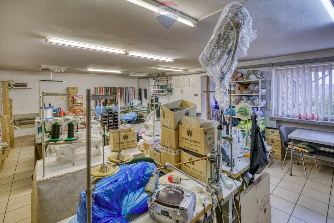
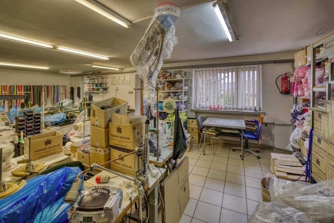
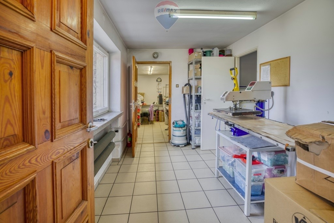
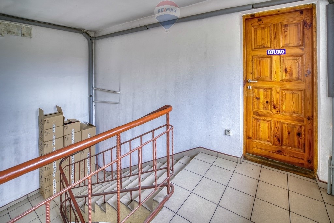
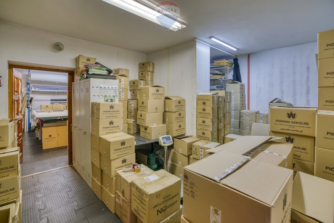
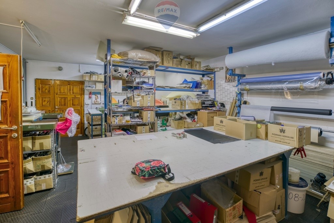
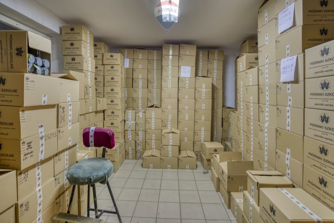
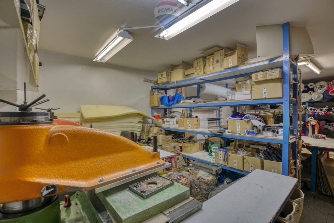
It is a two-storey building with a usable area of 208.7 m². The building has been carefully designed and has solid, layered walls consisting of: 10 cm of polystyrene, ceramics, again 10 cm of polystyrene and brick. This provides excellent thermal and sound insulation. This unique structure guarantees comfortable living conditions all year round. The house was built on a plot of 788 m². In the attic, it is possible to find 3 additional living rooms. The property also includes a gazebo equipped with a large year-round jacuzzi. An additional attribute is the fact that the house has a wide garage in the body of the building, as well as a spacious terrace with garden furniture. Alarm, monitoring and external roller shutters contribute to increasing the level of security. The building is in good technical condition, in need of slight refreshment. The rooms are spacious and well-arranged. Most of the furniture remains equipped. The plot is beautifully landscaped in the vicinity of single-family housing. The house is located just 4 km from Aleja NMP.
Ground floor:
- Living room with dining room
-Kitchen
-Bathroom
-Peace
-Bedroom
-Antechamber
-Cabinet
-Pantry
- Vestibule
- Single garage with direct access from the pantry
- Exit to the terrace
-Bathroom
Floor:
-Living room
-Bathroom
-Bedroom
- Attic with the possibility of finding 2 rooms and one bathroom
Media:
-Current
-Gas
- Water and municipal sewage system
- Gas heating
-Strength
- Hot water from a combi stove
Neighborhood:
- Bakery: 50 m
- Church: 950 m
- Nursery: 2.7 km
- "Little Treasures" kindergarten: 600 m
- Municipal kindergarten: 650 m
- Lisiniec Park: 2.0 km
- Playgrounds: 850 m
- Aldental: 280 m
- Primary School No. 13: 700 m
- Provincial Specialist Hospital: 3.1 km
- Toscana Restaurant and Pizzeria: 1.3 km
The commercial building, on the other hand, is built on the adjacent plot of 342 m2.
It is a one-storey, non-basement building, which has the shape of the letter "L" in the horizontal projection. It dates back to the 90s of the last century. Its usable area is 215.7 m2. Currently, it houses an active sewing room. The building is suitable for renovation. It has great potential for rehabilitation salons, a beauty salon or a massage parlor. There is an active separator next to the building, with full documentation. It is a remnant of a plant that previously produced mirrors.
Room layout
Ground floor:
- Slice room: 44.3 m2
- Storage room: 19.3 m2
- Garage: 19.4 m2
- Office: 9.2 m2
- toilet: 2.5 m2
- Communication: 12.2 m2
Floor:
- Finishing room: 19.9 m2
- Sewing room: 45.2 m2
- Dining room: 19.5 m2
- Cloakroom: 8.9 m2
- toilet: 3.1 m2
- Communication: 12.2 m2
Media:
-Current
-Gas
- Water and municipal sewage system
- Gas heating
-Strength
- Hot water from a combi stove
If you love space and luxury, and at the same time you are interested in running your own business right next to your home, do not hesitate to contact us!
For more information, please call
I cordially invite you to the presentation. If you have any questions, I remain at your disposal.
The buyer does not bear the costs of RE/MAX intermediation!
The information provided by the agent/owner of the agency is believed to be accurate and reliable, but is not guaranteed and should be independently verified.
In the case of this offer, the remuneration of our agency is covered by the property owner.
The description of the offer contained on the website is prepared on the basis of the inspection of the property and information obtained from the owner, may be subject to update and does not constitute an offer specified in Article 66 et seq. of the Civil Code.
Offer sent from the ASARI CRM (asaricrm.com) program for real estate agencies Vezi mai mult Vezi mai puțin Polecam piękny i komfortowy dom wraz z budynkiem komercyjnym
Jest to dwukondygnacyjny budynek o powierzchni użytkowej 208,7 m². Budynek został starannie zaprojektowany i posiada solidne, warstwowe ściany składające się z: 10 cm styropianu, ceramiki, ponownie 10 cm styropianu i cegły. Zapewnia to doskonałą izolację termiczną i dźwiękową. Ta unikalna struktura gwarantuje komfortowe warunki mieszkalne przez cały rok. Dom został wybudowany na działce o powierzchni 788 m². Na poddaszu istnieje możliwość wygospodarowania 3 dodatkowych pomieszczeń mieszkalnych. W skład nieruchomości wchodzi także altana wyposażona w duże całoroczne jacuzzi. Dodatkowym atrybutem jest fakt, że dom posiada w bryle budynku szeroki garaż, a także obszerny taras z meblami ogrodowymi. Alarm, monitoring i rolety zewnętrzne przyczyniają się do zwiększenia poziomu bezpieczeństwa. Budynek jest w dobrym stanie technicznym, do lekkiego odświeżenia. Pomieszczenia są przestronne i ustawne. Większość mebli pozostaje na wyposażeniu. Działka pięknie zagospodarowana w sąsiedztwie zabudowy jednorodzinnej. Dom położony jest zaledwie 4 km od Alei NMP.
Parter:
- Salon połączony z jadalnią
- Kuchnia
- Łazienka
- Pokój
- Sypialnia
- Przedpokój
- Gabinet
- Spiżarnia
- Wiatrołap
- Garaż jednostanowiskowy z bezpośrednim wejściem ze spiżarni
- Wyjście na taras
- Łazienka
Piętro:
- Salon
- Łazienka
- Sypialnia
- Strych z możliwością wygospodarowania 2 pokoi i jednej łazienki
Media:
- Prąd
- Gaz
- Woda i kanalizacja miejska
- Ogrzewanie gazowe
- Siła
- Ciepła woda z pieca dwufunkcyjnego
Sąsiedztwo:
- Piekarnia: 50 m
- Kościół: 950 m
- Żłobek: 2,7 km
- Przedszkole "Małe Skarby": 600 m
- Przedszkole miejskie: 650 m
- Park Lisiniec: 2,0 km
- Place zabaw: 850 m
- Aldental: 280 m
- Szkoła Podstawowa nr 13: 700 m
- Wojewódzki Szpital Specjalistyczny: 3,1 km
- Restauracja i Pizzeria Toscana: 1,3 km
Budynek komercyjny natomiast, wybudowany jest na sąsiedniej działce o powierzchni 342 m2.
Jest to jednopiętrowy, niepodpiwniczony budynek, który w rzucie poziomym ma kształt litery “L”. Pochodzi z lat 90 ubiegłego wieku. Jego powierzchnia użytkowa to 215,7 m2. Obecnie mieści się w nim czynna szwalnia. Budynek nadaje się do remontu. Ma duży potencjał na gabinety rehabilitacyjne, salon kosmetyczny, czy salon masażu. Przy budynku znajduje się czynny separator, posiadający pełną dokumentację. Jest on pozostałością po zakładzie produkującym uprzednio lustra.
Rozkład pomieszczeń
Przyziemie:
- Pomieszczenie krajalni: 44,3 m2
- Pomieszczenie magazynu: 19,3 m2
- Garaż: 19,4 m2
- Biuro: 9,2 m2
- WC: 2,5 m2
- Komunikacja: 12,2 m2
Piętro:
- Pomieszczenie wykańczalni: 19,9 m2
- Pomieszczenie szwalni: 45,2 m2
- Pomieszczenie jadalni: 19,5 m2
- Szatnia: 8,9 m2
- WC: 3,1 m2
- Komunikacja: 12,2 m2
Media:
- Prąd
- Gaz
- Woda i kanalizacja miejska
- Ogrzewanie gazowe
- Siła
- Ciepła woda z pieca dwufunkcyjnego
Jeżeli kochasz przestrzeń i luksus, a jednocześnie jesteś zainteresowanym prowadzeniem własnego biznesu tuż przy domu, to nie zwlekaj z kontaktem!
Więcej informacji pod numerem telefonu
Serdecznie zapraszam do prezentacji. W razie jakichkolwiek pytań, pozostaję do dyspozycji.
Kupujący nie ponosi kosztów pośrednictwa RE/MAX!
Informacja przekazana przez agenta / właściciela biura uważana jest za dokładną i rzetelną, ale nie jest gwarantowana i powinna być niezależnie zweryfikowana.
W przypadku tej oferty wynagrodzenie naszego biura pokrywa właściciel nieruchomości.
Opis oferty zawarty na stronie internetowej sporządzany jest na podstawie oględzin nieruchomości oraz informacji uzyskanych od właściciela, może podlegać aktualizacji i nie stanowi oferty określonej w art. 66 i następnych K.C.
Oferta wysłana z programu dla biur nieruchomości ASARI CRM (asaricrm.com) I recommend a beautiful and comfortable house with a commercial building
It is a two-storey building with a usable area of 208.7 m². The building has been carefully designed and has solid, layered walls consisting of: 10 cm of polystyrene, ceramics, again 10 cm of polystyrene and brick. This provides excellent thermal and sound insulation. This unique structure guarantees comfortable living conditions all year round. The house was built on a plot of 788 m². In the attic, it is possible to find 3 additional living rooms. The property also includes a gazebo equipped with a large year-round jacuzzi. An additional attribute is the fact that the house has a wide garage in the body of the building, as well as a spacious terrace with garden furniture. Alarm, monitoring and external roller shutters contribute to increasing the level of security. The building is in good technical condition, in need of slight refreshment. The rooms are spacious and well-arranged. Most of the furniture remains equipped. The plot is beautifully landscaped in the vicinity of single-family housing. The house is located just 4 km from Aleja NMP.
Ground floor:
- Living room with dining room
-Kitchen
-Bathroom
-Peace
-Bedroom
-Antechamber
-Cabinet
-Pantry
- Vestibule
- Single garage with direct access from the pantry
- Exit to the terrace
-Bathroom
Floor:
-Living room
-Bathroom
-Bedroom
- Attic with the possibility of finding 2 rooms and one bathroom
Media:
-Current
-Gas
- Water and municipal sewage system
- Gas heating
-Strength
- Hot water from a combi stove
Neighborhood:
- Bakery: 50 m
- Church: 950 m
- Nursery: 2.7 km
- "Little Treasures" kindergarten: 600 m
- Municipal kindergarten: 650 m
- Lisiniec Park: 2.0 km
- Playgrounds: 850 m
- Aldental: 280 m
- Primary School No. 13: 700 m
- Provincial Specialist Hospital: 3.1 km
- Toscana Restaurant and Pizzeria: 1.3 km
The commercial building, on the other hand, is built on the adjacent plot of 342 m2.
It is a one-storey, non-basement building, which has the shape of the letter "L" in the horizontal projection. It dates back to the 90s of the last century. Its usable area is 215.7 m2. Currently, it houses an active sewing room. The building is suitable for renovation. It has great potential for rehabilitation salons, a beauty salon or a massage parlor. There is an active separator next to the building, with full documentation. It is a remnant of a plant that previously produced mirrors.
Room layout
Ground floor:
- Slice room: 44.3 m2
- Storage room: 19.3 m2
- Garage: 19.4 m2
- Office: 9.2 m2
- toilet: 2.5 m2
- Communication: 12.2 m2
Floor:
- Finishing room: 19.9 m2
- Sewing room: 45.2 m2
- Dining room: 19.5 m2
- Cloakroom: 8.9 m2
- toilet: 3.1 m2
- Communication: 12.2 m2
Media:
-Current
-Gas
- Water and municipal sewage system
- Gas heating
-Strength
- Hot water from a combi stove
If you love space and luxury, and at the same time you are interested in running your own business right next to your home, do not hesitate to contact us!
For more information, please call
I cordially invite you to the presentation. If you have any questions, I remain at your disposal.
The buyer does not bear the costs of RE/MAX intermediation!
The information provided by the agent/owner of the agency is believed to be accurate and reliable, but is not guaranteed and should be independently verified.
In the case of this offer, the remuneration of our agency is covered by the property owner.
The description of the offer contained on the website is prepared on the basis of the inspection of the property and information obtained from the owner, may be subject to update and does not constitute an offer specified in Article 66 et seq. of the Civil Code.
Offer sent from the ASARI CRM (asaricrm.com) program for real estate agencies