FOTOGRAFIILE SE ÎNCARCĂ...
Casă & casă pentru o singură familie de vânzare în Częstochowa
858.628 RON
Casă & Casă pentru o singură familie (De vânzare)
Referință:
EDEN-T97041407
/ 97041407
Referință:
EDEN-T97041407
Țară:
PL
Oraș:
Czestochowa
Cod poștal:
42
Categorie:
Proprietate rezidențială
Tipul listării:
De vânzare
Tipul proprietății:
Casă & Casă pentru o singură familie
Dimensiuni proprietate:
261 m²
Dimensiuni teren:
788 m²
Camere:
6
Dormitoare:
3
Băi:
3
Terasă:
Da
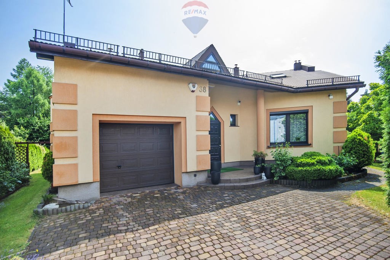
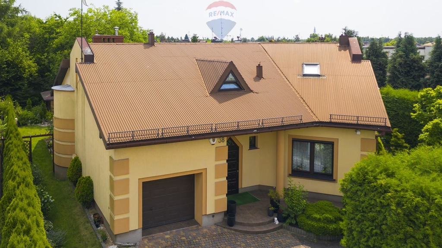
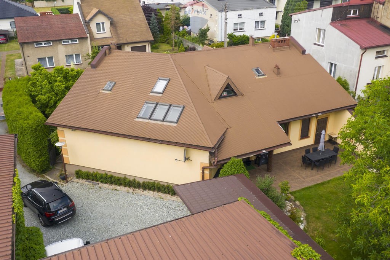
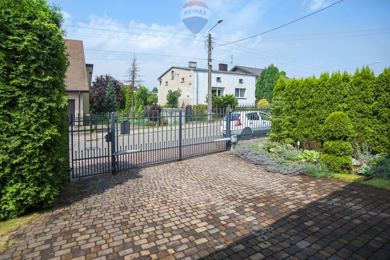
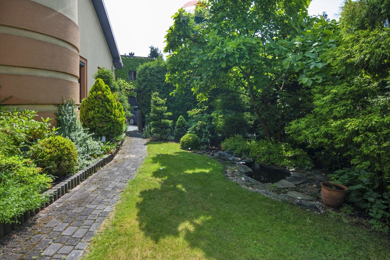
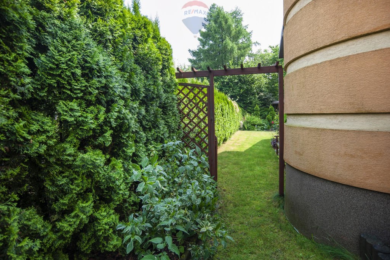
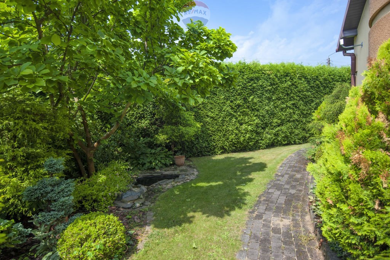
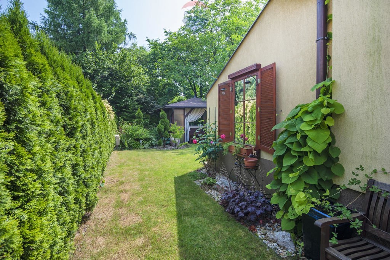
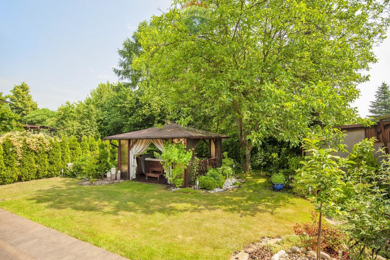
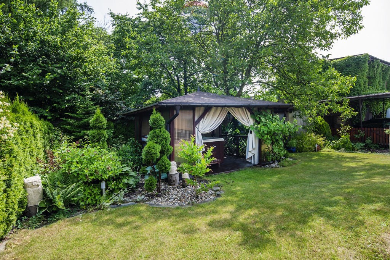
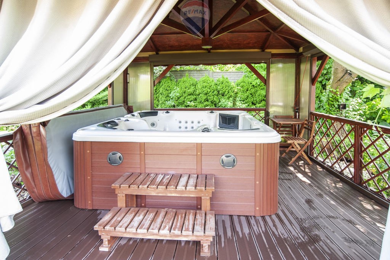
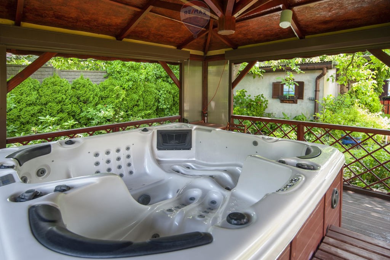
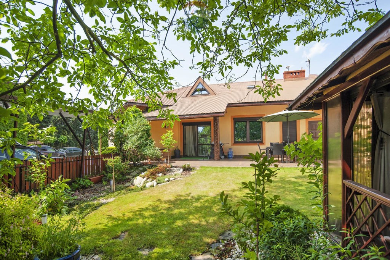
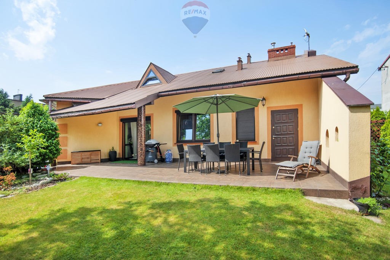
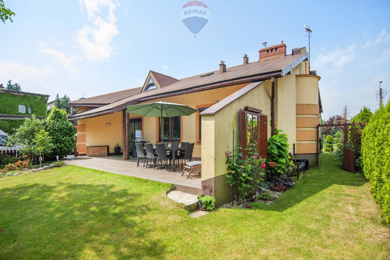
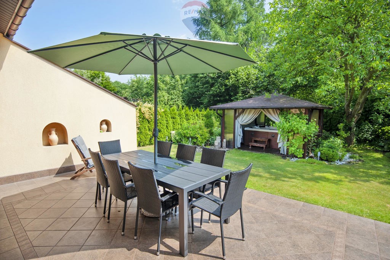
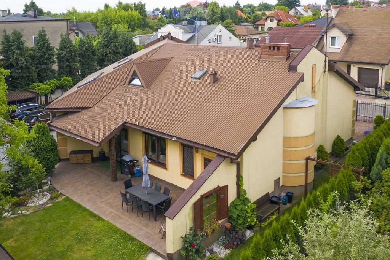
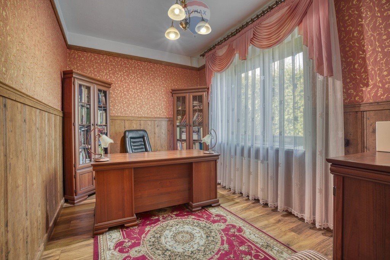
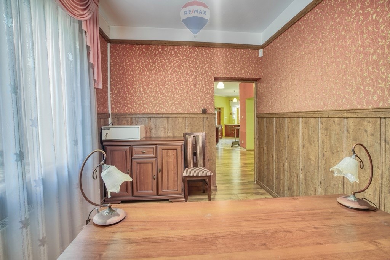
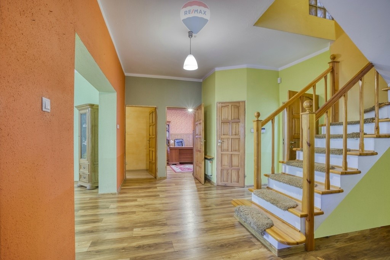
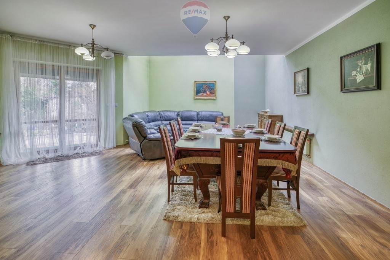
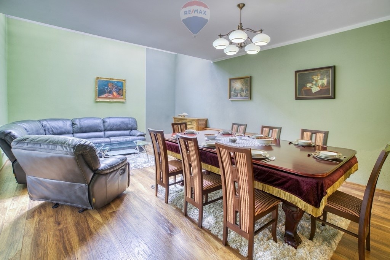
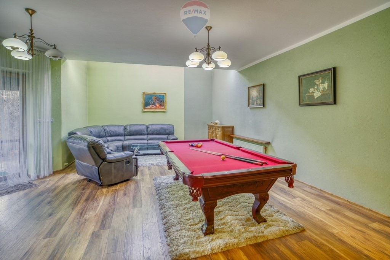
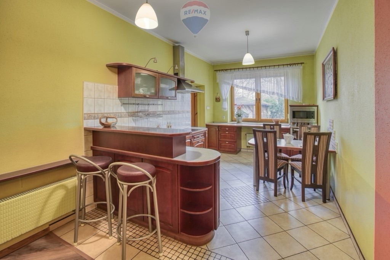
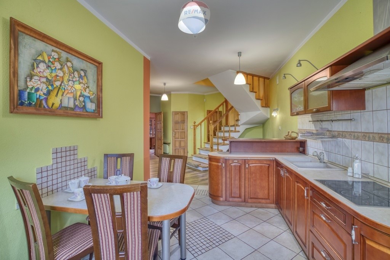
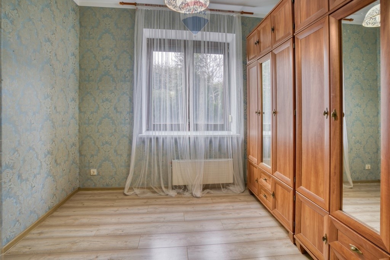
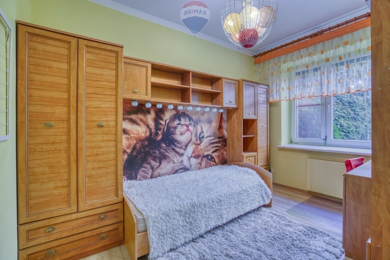
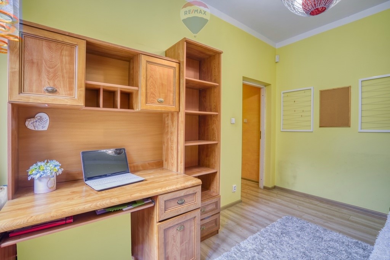
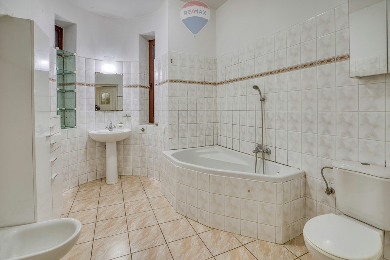
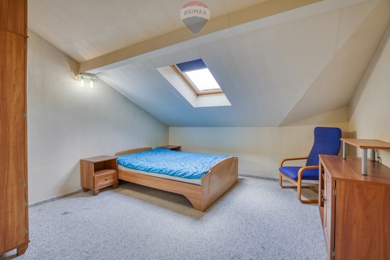
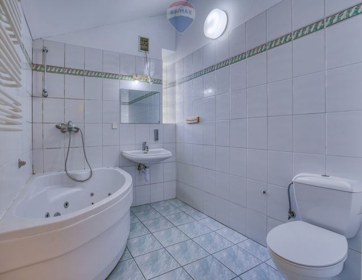
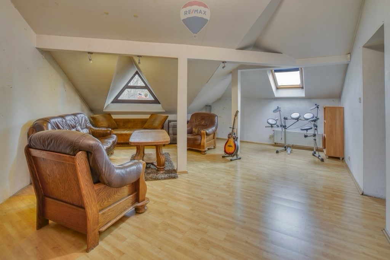
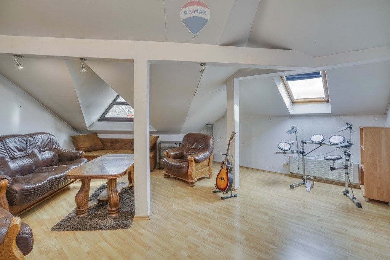
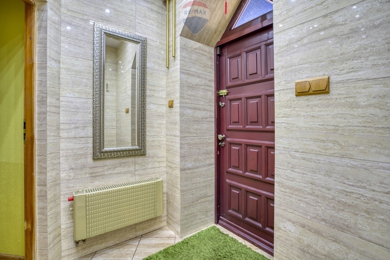
It is a two-storey building with a usable area of 208.7 m². The building has been carefully designed and has solid sandwich walls consisting of: 10 cm of polystyrene, ceramics, again 10 cm of polystyrene and brick. This provides excellent thermal and sound insulation. This unique structure guarantees comfortable living conditions all year round. The house was built on a plot of 788 m². In the attic there is a possibility of arranging 3 additional living rooms. The property also includes a gazebo equipped with a large year-round jacuzzi. An additional attribute is the fact that the house has a wide garage in the body of the building, as well as a spacious terrace with garden furniture. Alarms, monitoring and roller shutters contribute to increasing the level of security. The building is in good technical condition, in need of a slight refreshment. The rooms are spacious and easy to arrange. Most of the furniture remains in the furnishings. The plot is beautifully landscaped in the vicinity of single-family housing. The house is located just 4 km from Aleja NMP.
Floor plan
Ground floor:
· Living room combined with dining room
· Kitchen
· Bathroom
· Peace
· Bedroom
· Antechamber
· Cabinet
· Pantry
· Vestibule
· Single garage with direct access from the pantry
· Exit to the terrace
· Bathroom
Floor:
· Living room
· Bathroom
· Bedroom
· Attic with the possibility of arranging 2 rooms and one bathroom
Media:
· Current
· Gas
· Municipal Water & Sewerage
· Gas heating
· Strength
· Hot water from a combi oven
Neighborhood:
· Bakery: 50 m
· Church: 950 m
· Nursery: 2.7 km
· Kindergarten "Little Treasures": 600 m
· Municipal kindergarten: 650 m
· Lisiniec Park: 2.0 km
· Playgrounds: 850 m
· Aldental: 280 m
· Primary School No. 13: 700 m
· Regional Specialist Hospital: 3.1 km
· Toscana Restaurant & Pizzeria: 1.3 km
If you love space and luxury, and at the same time value peace and quiet, don't hesitate to contact us!
For more information, please call.
I cordially invite you to the presentation. If you have any questions, I am at your disposal.
The buyer does not bear the costs of RE/MAX!
In the case of this offer, the remuneration of our office is covered by the owner of the property.
The description of the offer contained on the website is prepared on the basis of the inspection of the property and information obtained from the owner, may be subject to update and does not constitute an offer specified in Article 66 et seq. of the Civil Code.
Offer sent from ASARI CRM (asaricrm.com)
Features:
- Terrace Vezi mai mult Vezi mai puțin Serdecznie polecam piękny i komfortowy dom w Częstochowie przy ulicy Kaszubskiej.
Jest to dwukondygnacyjny budynek o powierzchni użytkowej 208,7 m². Budynek został starannie zaprojektowany i posiada solidne, warstwowe ściany składające się z: 10 cm styropianu, ceramiki, ponownie 10 cm styropianu i cegły. Zapewnia to doskonałą izolację termiczną i dźwiękową. Ta unikalna struktura gwarantuje komfortowe warunki mieszkalne przez cały rok. Dom został wybudowany na działce o powierzchni 788 m². Na poddaszu istnieje możliwość wygospodarowania 3 dodatkowych pomieszczeń mieszkalnych. W skład nieruchomości wchodzi także altana wyposażona w duże całoroczne jacuzzi. Dodatkowym atrybutem jest fakt, że dom posiada w bryle budynku szeroki garaż, a także obszerny taras z meblami ogrodowymi. Alarm, monitoring i rolety zewnętrzne przyczyniają się do zwiększenia poziomu bezpieczeństwa. Budynek jest w dobrym stanie technicznym, do lekkiego odświeżenia. Pomieszczenia są przestronne i ustawne. Większość mebli pozostaje na wyposażeniu. Działka pięknie zagospodarowana w sąsiedztwie zabudowy jednorodzinnej. Dom położony jest zaledwie 4 km od Alei NMP.
Rozkład pomieszczeń
Parter:
· Salon połączony z jadalnią
· Kuchnia
· Łazienka
· Pokój
· Sypialnia
· Przedpokój
· Gabinet
· Spiżarnia
· Wiatrołap
· Garaż jednostanowiskowy z bezpośrednim wejściem ze spiżarni
· Wyjście na taras
· Łazienka
Piętro:
· Salon
· Łazienka
· Sypialnia
· Strych z możliwością wygospodarowania 2 pokoi i jednej łazienki
Media:
· Prąd
· Gaz
· Woda i kanalizacja miejska
· Ogrzewanie gazowe
· Siła
· Ciepła woda z pieca dwufunkcyjnego
Sąsiedztwo:
· Piekarnia: 50 m
· Kościół: 950 m
· Żłobek: 2,7 km
· Przedszkole "Małe Skarby": 600 m
· Przedszkole miejskie: 650 m
· Park Lisiniec: 2,0 km
· Place zabaw: 850 m
· Aldental: 280 m
· Szkoła Podstawowa nr 13: 700 m
· Wojewódzki Szpital Specjalistyczny: 3,1 km
· Restauracja i Pizzeria Toscana: 1,3 km
Jeżeli kochasz przestrzeń i luksus, a jednocześnie cenisz sobie ciszę i spokój, to nie zwlekaj z kontaktem!
Więcej informacji pod numerem telefonu .
Serdecznie zapraszam do prezentacji. W razie jakichkolwiek pytań, pozostaję do dyspozycji.
Kupujący nie ponosi kosztów pośrednictwa RE/MAX!
W przypadku tej oferty wynagrodzenie naszego biura pokrywa właściciel nieruchomości.
Opis oferty zawarty na stronie internetowej sporządzany jest na podstawie oględzin nieruchomości oraz informacji uzyskanych od właściciela, może podlegać aktualizacji i nie stanowi oferty określonej w art. 66 i następnych K.C.
Oferta wysłana z programu dla biur nieruchomości ASARI CRM (asaricrm.com)
Features:
- Terrace I heartily recommend a beautiful and comfortable house in Częstochowa at Kaszubska Street.
It is a two-storey building with a usable area of 208.7 m². The building has been carefully designed and has solid sandwich walls consisting of: 10 cm of polystyrene, ceramics, again 10 cm of polystyrene and brick. This provides excellent thermal and sound insulation. This unique structure guarantees comfortable living conditions all year round. The house was built on a plot of 788 m². In the attic there is a possibility of arranging 3 additional living rooms. The property also includes a gazebo equipped with a large year-round jacuzzi. An additional attribute is the fact that the house has a wide garage in the body of the building, as well as a spacious terrace with garden furniture. Alarms, monitoring and roller shutters contribute to increasing the level of security. The building is in good technical condition, in need of a slight refreshment. The rooms are spacious and easy to arrange. Most of the furniture remains in the furnishings. The plot is beautifully landscaped in the vicinity of single-family housing. The house is located just 4 km from Aleja NMP.
Floor plan
Ground floor:
· Living room combined with dining room
· Kitchen
· Bathroom
· Peace
· Bedroom
· Antechamber
· Cabinet
· Pantry
· Vestibule
· Single garage with direct access from the pantry
· Exit to the terrace
· Bathroom
Floor:
· Living room
· Bathroom
· Bedroom
· Attic with the possibility of arranging 2 rooms and one bathroom
Media:
· Current
· Gas
· Municipal Water & Sewerage
· Gas heating
· Strength
· Hot water from a combi oven
Neighborhood:
· Bakery: 50 m
· Church: 950 m
· Nursery: 2.7 km
· Kindergarten "Little Treasures": 600 m
· Municipal kindergarten: 650 m
· Lisiniec Park: 2.0 km
· Playgrounds: 850 m
· Aldental: 280 m
· Primary School No. 13: 700 m
· Regional Specialist Hospital: 3.1 km
· Toscana Restaurant & Pizzeria: 1.3 km
If you love space and luxury, and at the same time value peace and quiet, don't hesitate to contact us!
For more information, please call.
I cordially invite you to the presentation. If you have any questions, I am at your disposal.
The buyer does not bear the costs of RE/MAX!
In the case of this offer, the remuneration of our office is covered by the owner of the property.
The description of the offer contained on the website is prepared on the basis of the inspection of the property and information obtained from the owner, may be subject to update and does not constitute an offer specified in Article 66 et seq. of the Civil Code.
Offer sent from ASARI CRM (asaricrm.com)
Features:
- Terrace Ich empfehle von Herzen ein schönes und komfortables Haus in Częstochowa in der Kaszubska-Straße.
Es handelt sich um ein zweistöckiges Gebäude mit einer Nutzfläche von 208,7 m². Das Gebäude wurde sorgfältig entworfen und verfügt über massive, geschichtete Wände aus: 10 cm Styropor, Keramik, wiederum 10 cm Styropor und Ziegel. Dies sorgt für eine hervorragende Wärme- und Schalldämmung. Diese einzigartige Struktur garantiert das ganze Jahr über komfortable Wohnbedingungen. Das Haus wurde auf einem Grundstück von 788 m² gebaut. Im Dachgeschoss finden Sie 3 weitere Wohnzimmer. Das Anwesen verfügt auch über einen Pavillon, der mit einem großen ganzjährigen Whirlpool ausgestattet ist. Ein zusätzliches Attribut ist die Tatsache, dass das Haus über eine breite Garage im Gebäudekörper sowie eine geräumige Terrasse mit Gartenmöbeln verfügt. Alarm, Überwachung und Außenrollläden tragen zur Erhöhung des Sicherheitsniveaus bei. Das Gebäude befindet sich in einem guten technischen Zustand und bedarf einer leichten Auffrischung. Die Zimmer sind geräumig und übersichtlich. Die meisten Möbel bleiben ausgestattet. Das Grundstück ist wunderschön angelegt in der Nähe von Einfamilienhäusern. Das Haus liegt nur 4 km von Aleja NMP entfernt.
Raumaufteilung
Erdgeschoß:
· Wohnzimmer kombiniert mit Esszimmer
· Küche
· Badezimmer
· Friede
· Schlafzimmer
· Vorzimmer
· Schrank
· Speisekammer
· Vorraum
· Einzelgarage mit direktem Zugang von der Speisekammer
· Ausgang zur Terrasse
· Badezimmer
Boden:
· Wohnzimmer
· Badezimmer
· Schlafzimmer
· Dachgeschoss mit der Möglichkeit, 2 Zimmer und ein Badezimmer zu finden
Medien:
· Strömung
· Gas
· Wasser- und kommunales Abwassersystem
· Gasheizung
· Kraft
· Heißes Wasser aus einem Kombiofen
Nachbarschaft:
· Bäckerei: 50 m
· Kirche: 950 m
· Kindergarten: 2,7 km
· Kindergarten "Kleine Schätze": 600 m
· Städtischer Kindergarten: 650 m
· Lisiniec Park: 2,0 km
· Spielplätze: 850 m
· Aldental: 280 m
· Grundschule Nr. 13: 700 m
· Provinziales Fachkrankenhaus: 3,1 km
· Toscana Restaurant und Pizzeria: 1,3 km
Wenn Sie Platz und Luxus lieben und gleichzeitig Wert auf Ruhe legen, zögern Sie nicht, uns zu kontaktieren!
Für weitere Informationen rufen Sie bitte an .
Ich lade Sie herzlich zu dem Vortrag ein. Bei Fragen stehe ich Ihnen gerne zur Verfügung.
Der Käufer trägt nicht die Kosten der RE/MAX-Vermittlung!
Bei diesem Angebot wird die Vergütung unserer Agentur vom Eigentümer übernommen.
Die auf der Website enthaltene Beschreibung des Angebots wird auf der Grundlage der Besichtigung der Immobilie und der vom Eigentümer erhaltenen Informationen erstellt, kann aktualisiert werden und stellt kein Angebot im Sinne der Artikel 66 ff. des Bürgerlichen Gesetzbuches dar.
Angebot aus dem ASARI CRM (asaricrm.com)-Programm für Immobilienagenturen
Features:
- Terrace Vřele doporučuji krásný a pohodlný dům v Čenstochové na ulici Kaszubska.
Jedná se o dvoupodlažní budovu s užitnou plochou 208,7 m². Budova byla pečlivě navržena a má pevné, vrstvené stěny složené z: 10 cm polystyrenu, keramiky, opět 10 cm polystyrenu a cihel. To zajišťuje vynikající tepelnou a zvukovou izolaci. Tato jedinečná struktura zaručuje pohodlné životní podmínky po celý rok. Dům byl postaven na pozemku o velikosti 788 m². V podkroví je možné najít další 3 obývací pokoje. Součástí objektu je také altán vybavený velkou celoroční vířivkou. Dalším atributem je skutečnost, že dům má širokou garáž v těle budovy a také prostornou terasu se zahradním nábytkem. Alarm, monitorování a venkovní rolety přispívají ke zvýšení úrovně zabezpečení. Budova je v dobrém technickém stavu, potřebuje mírné osvěžení. Pokoje jsou prostorné a dobře zařízené. Většina nábytku zůstává vybavena. Pozemek je krásně upravený v sousedství rodinné zástavby. Dům se nachází jen 4 km od Aleja NMP.
Uspořádání místnosti
Přízemí:
· Obývací pokoj spojený s jídelnou
· Kuchyně
· Koupelna
· Mír
· Ložnice
· Předpokoj
· Kabinet
· Spíž
· Vestibul
· Garáž s přímým vstupem ze spíže
· Vstup na terasu
· Koupelna
Podlaha:
· Obývací pokoj
· Koupelna
· Ložnice
· Podkroví s možností nalezení 2 pokojů a jedné koupelny
Média:
· Současný
· Plyn
· Vodovody a komunální kanalizace
· Plynové vytápění
· Síla
· Teplá voda z konvektomatu
Sousedství:
· Pekárna: 50 m
· Kostel: 950 m
· Školka: 2.7 km
· Mateřská škola "Malé poklady": 600 m
· Městská mateřská škola: 650 m
· Horní Planá: 2.0 km
· Dětská hřiště: 850 m
· Nadmořská výška: 280 m
· Základní škola č. 13: 700 m
· Malá Strana: 3.1 km
· Restaurace a pizzerie Toscana: 1.3 km
Pokud milujete prostor a luxus a zároveň si ceníte klidu a pohody, neváhejte se na nás obrátit!
Pro více informací volejte .
Srdečně Vás zvu na prezentaci. Máte-li jakékoli dotazy, zůstávám vám k dispozici.
Kupující nenese náklady na zprostředkování RE/MAX!
V případě této nabídky hradí odměnu naší agentury majitel nemovitosti.
Popis nabídky obsažený na webových stránkách je zpracován na základě prohlídky nemovitosti a informací získaných od vlastníka, může být aktualizován a nepředstavuje nabídku uvedenou v § 66 a násl. občanského zákoníku.
Nabídka zaslaná z programu ASARI CRM (asaricrm.com) pro realitní kanceláře
Features:
- Terrace