FOTOGRAFIILE SE ÎNCARCĂ...
Casă & casă pentru o singură familie de vânzare în Bielsko-Biała
967.258 RON
Casă & Casă pentru o singură familie (De vânzare)
Referință:
EDEN-T97041559
/ 97041559
Referință:
EDEN-T97041559
Țară:
PL
Oraș:
Bielsko-Biaa
Categorie:
Proprietate rezidențială
Tipul listării:
De vânzare
Tipul proprietății:
Casă & Casă pentru o singură familie
Dimensiuni proprietate:
88 m²
Dimensiuni teren:
1.235 m²
Camere:
2
Dormitoare:
1
Băi:
1
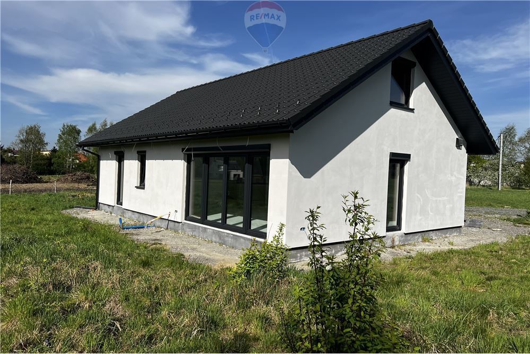
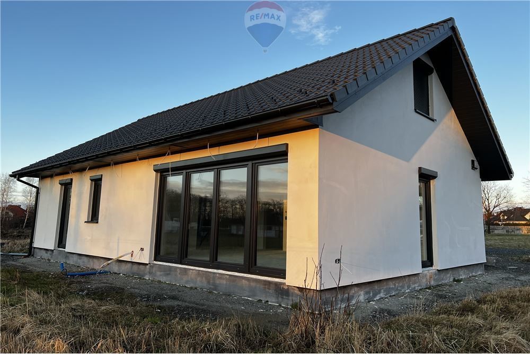
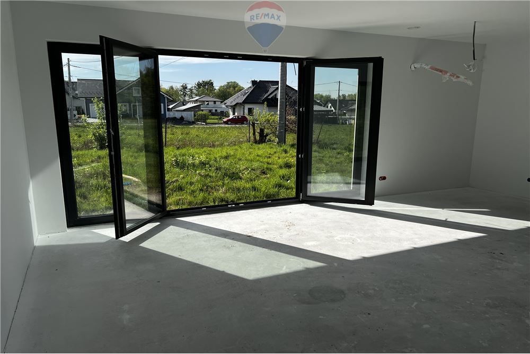
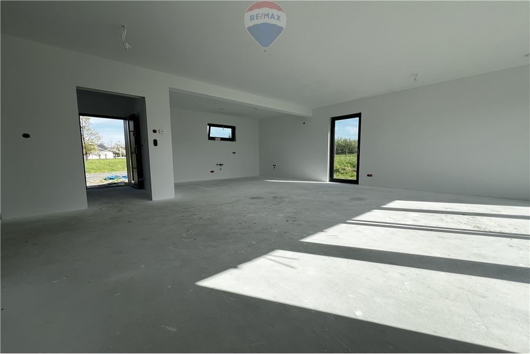
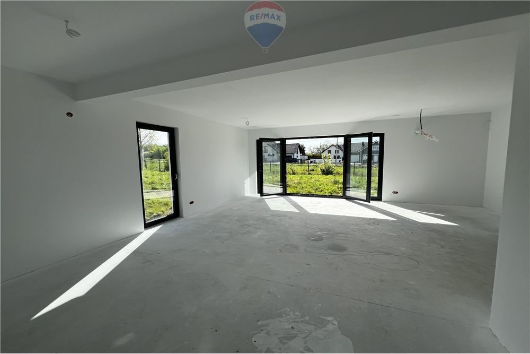
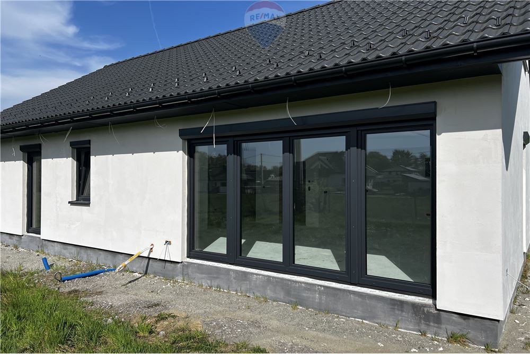
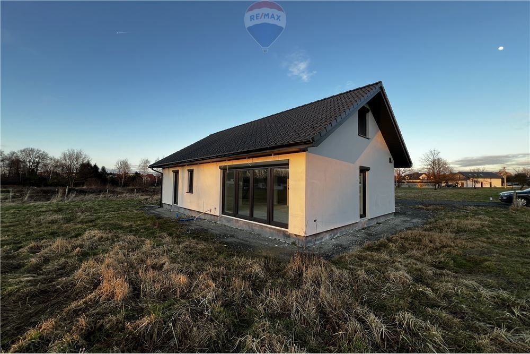
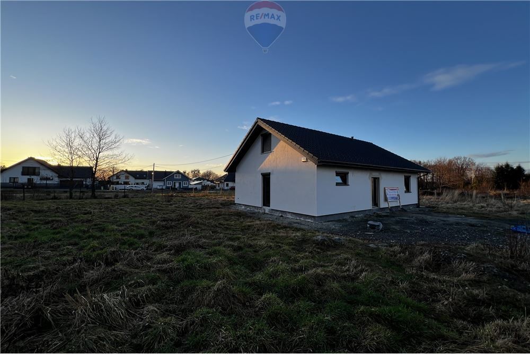
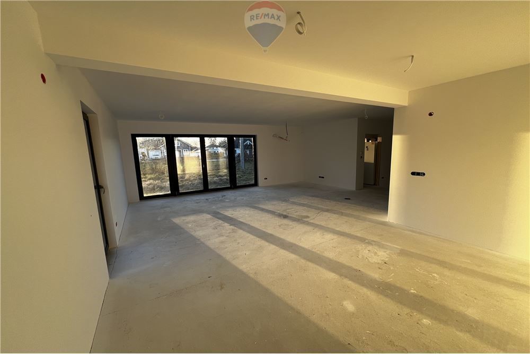
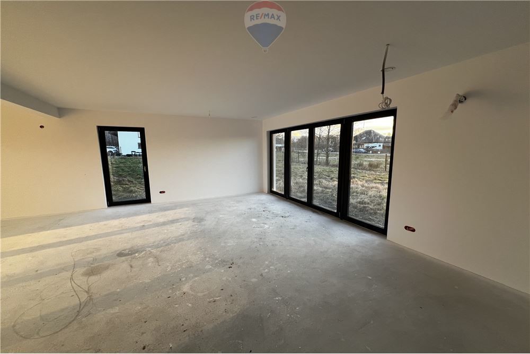
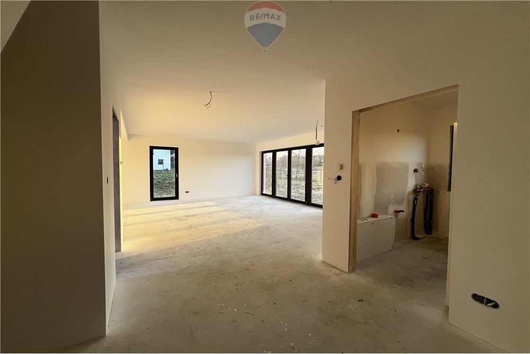
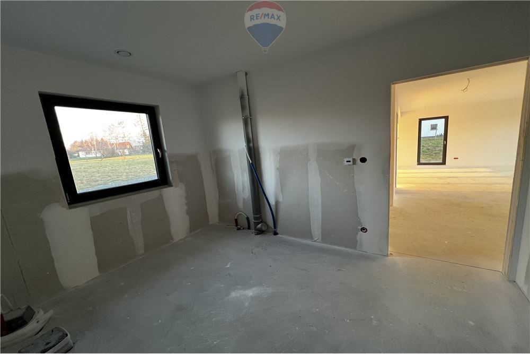
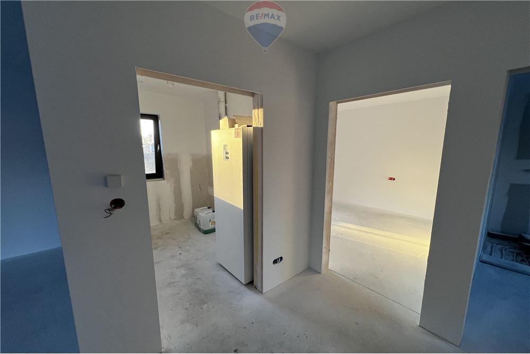
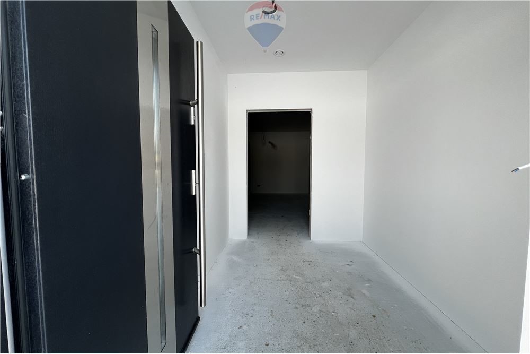
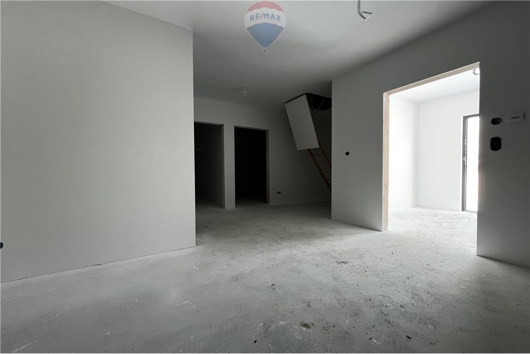
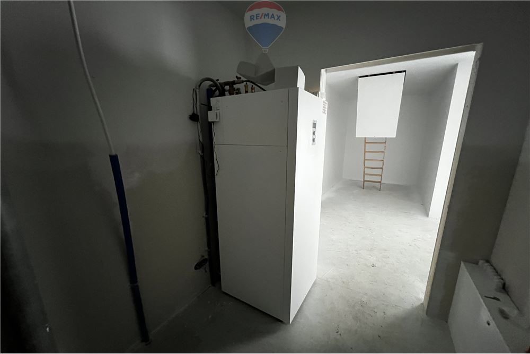
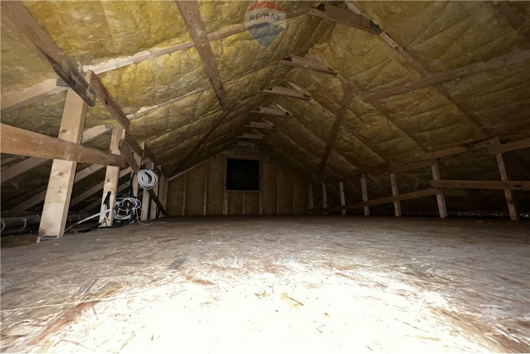
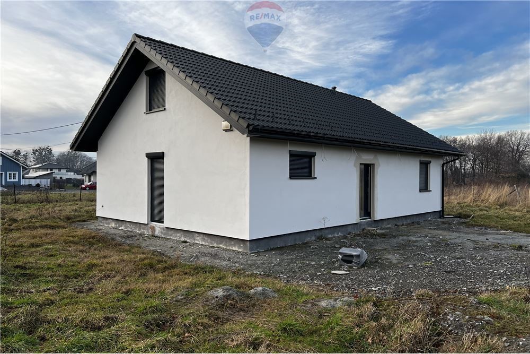
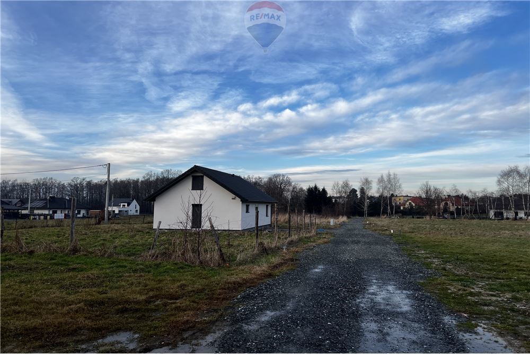
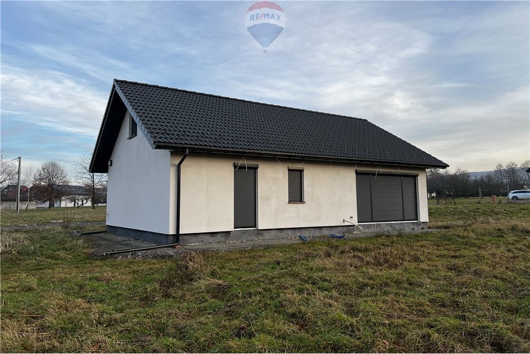
Lead Agent
Tel: ...
I present for sale an energy-efficient house built in the passive house system, built in modular prefabricated technology, on a foundation slab.
The building has a rectangular shape, has one floor with a usable area of 88 sqm with the possibility of using the attic for additional rooms. The plot area is 1235 sqm.
According to the project, the building consists of the following rooms:
- open kitchen (11.6 sqm),
- living room with dining room (31.35 sqm),
- bedroom (11.16 sqm),
- bathroom with toilet (10.52 sqm),
- vestibule (4.63 sq m).
At the current stage of construction works, the building has walls built in layers of fermacell gypsum-fibre construction board insulated with Isower DOMO 12 wool,
finished with gypsum plasters painted in white.
External walls are insulated, roof covered with BRASS tiles, ceiling made of OSB board, roof insulated.
PVC triple-glazed window joinery with external electric roller shutters controlled by the Somfy NINA system
The advantage of the property is its location, in a quiet part of Wapienica, on the border with Jaworz and Jasienica.
The plot is flat, and access to it leads by an asphalt road - both from Bielsko, Jaworze and Międzyrzecz.
The last 30 meters are currently paved roads.
The garden is leveled, prepared to create your own arrangement with the possibility of creating a beautiful large terrace directly from the living room, from which there is a view of the Szyndzielnia Silesian Beskid range.
Around the plot there are loose buildings of single-family houses, a great place for walks, close to tourist attractions such as the Luiza Valley in Wapienica, the Municipal Park in Jaworze, or the beginnings of tourist trails.
RE/MAX Invest
Wyzwolenia 1
43-300 Bielsko-Biała
Tel: 33
The information provided by the agent/owner of the agency is believed to be accurate and reliable, but is not guaranteed and should be independently verified.
In the case of this offer, the remuneration of our agency is covered by the property owner.
The description of the offer contained on the website is prepared on the basis of the inspection of the property and information obtained from the owner, may be subject to update and does not constitute an offer specified in Article 66 et seq. of the Civil Code.
Offer sent from the ASARI CRM (asaricrm.com) program for real estate agencies Vezi mai mult Vezi mai puțin DANIEL WIECZORKOWSKI
Agent prowadzący
Tel.: +48 530 003 008
Prezentuję do sprzedaży energooszczędny dom wybudowany w systemie domu pasywnego, wybudowany w technologii modułowej prefabrykowanej, na fundamentowej płycie.
Budynek o bryle prostokąta, posiada jedną kondygnację o powierzchni użytkowej 88 mkw z możliwością wykorzystania poddasza na dodatkowe pokoje. Powierzchnia działki wynosi 1235 mkw.
Według projektu budynek składa się z następujących pomieszczeń:
- otwarta kuchnia (11,6 mkw),
- salon połączony z jadalnią (31,35 mkw),
- sypialnia (11,16 mkw),
- łazienka z WC (10,52mkw),
- wiatrołap (4,63 mkw).
Na obecnym etapie prac budowlanych, budynek posiada ściany zbudowane warstwowo z płyty konstrukcyjnej gipsowo-włóknowej fermacell docieplone wełną Isower DOMO 12,
wykończone gładziami gipsowymi pomalowanymi w kolorze bieli.
Ściany zewnętrzne ocieplone, dach pokryty dachówką BRASS, strop wykonany z płyty OSB, dach ocieplony.
Stolarka okienna PCV trzy-szybowa wraz z roletami zewnętrznymi elektrycznymi sterowanymi systemem Somfy NINA
Atutem nieruchomości jest jej położenie, w spokojnej części Wapienicy, na granicy z Jaworzem i Jasienicą.
Działka jest płaska, a dojazd do niej prowadzi drogą asfaltową - zarówno od strony Bielska, jak i Jaworza oraz Międzyrzecza.
Ostatnie 30 metrów na chwilę obecną stanowi droga utwardzona.
Ogród wyrównany, przygotowany do stworzenia własnej aranżacji z możliwością stworzenia pięknego dużego tarasu bezpośrednio z salonu, z którego rozpościera się widok na pasmo Szyndzielni Beskidu Śląskiego.
Wokół działki luźna zabudowa domów jednorodzinnych, świetne miejsce na spacery, blisko do atrakcji turystycznych takich jak Dolina Luizy w Wapienicy, Park Gminny w Jaworzu, czy początków szlaków turystycznych.
RE/MAX Invest
ul. Wyzwolenia 1
43-300 Bielsko-Biała
Tel: 33
Informacja przekazywana przez agenta / właściciela biura uważana jest za dokładną i rzetelną, ale nie jest gwarantowana i powinna być niezależnie sprawdzona.
W przypadku tej oferty wynagrodzenie naszego biura pokrywa właściciel nieruchomości.
Opis oferty zawarty na stronie internetowej sporządzany jest na podstawie oględzin nieruchomości oraz informacji uzyskanych od właściciela, może podlegać aktualizacji i nie stanowi oferty określonej w art. 66 i następnych K.C.
Oferta wysłana z programu dla biur nieruchomości ASARI CRM (asaricrm.com) DANIEL WIECZORKOWSKI
Lead Agent
Tel: ...
I present for sale an energy-efficient house built in the passive house system, built in modular prefabricated technology, on a foundation slab.
The building has a rectangular shape, has one floor with a usable area of 88 sqm with the possibility of using the attic for additional rooms. The plot area is 1235 sqm.
According to the project, the building consists of the following rooms:
- open kitchen (11.6 sqm),
- living room with dining room (31.35 sqm),
- bedroom (11.16 sqm),
- bathroom with toilet (10.52 sqm),
- vestibule (4.63 sq m).
At the current stage of construction works, the building has walls built in layers of fermacell gypsum-fibre construction board insulated with Isower DOMO 12 wool,
finished with gypsum plasters painted in white.
External walls are insulated, roof covered with BRASS tiles, ceiling made of OSB board, roof insulated.
PVC triple-glazed window joinery with external electric roller shutters controlled by the Somfy NINA system
The advantage of the property is its location, in a quiet part of Wapienica, on the border with Jaworz and Jasienica.
The plot is flat, and access to it leads by an asphalt road - both from Bielsko, Jaworze and Międzyrzecz.
The last 30 meters are currently paved roads.
The garden is leveled, prepared to create your own arrangement with the possibility of creating a beautiful large terrace directly from the living room, from which there is a view of the Szyndzielnia Silesian Beskid range.
Around the plot there are loose buildings of single-family houses, a great place for walks, close to tourist attractions such as the Luiza Valley in Wapienica, the Municipal Park in Jaworze, or the beginnings of tourist trails.
RE/MAX Invest
Wyzwolenia 1
43-300 Bielsko-Biała
Tel: 33
The information provided by the agent/owner of the agency is believed to be accurate and reliable, but is not guaranteed and should be independently verified.
In the case of this offer, the remuneration of our agency is covered by the property owner.
The description of the offer contained on the website is prepared on the basis of the inspection of the property and information obtained from the owner, may be subject to update and does not constitute an offer specified in Article 66 et seq. of the Civil Code.
Offer sent from the ASARI CRM (asaricrm.com) program for real estate agencies