FOTOGRAFIILE SE ÎNCARCĂ...
Casă & casă pentru o singură familie de vânzare în Kiszkowo
1.230.951 RON
Casă & Casă pentru o singură familie (De vânzare)
Referință:
EDEN-T97042522
/ 97042522
Referință:
EDEN-T97042522
Țară:
PL
Oraș:
Kiszkowo
Categorie:
Proprietate rezidențială
Tipul listării:
De vânzare
Tipul proprietății:
Casă & Casă pentru o singură familie
Dimensiuni proprietate:
202 m²
Dimensiuni teren:
2.320 m²
Camere:
4
Dormitoare:
2
Băi:
2
Balcon:
Da
Terasă:
Da
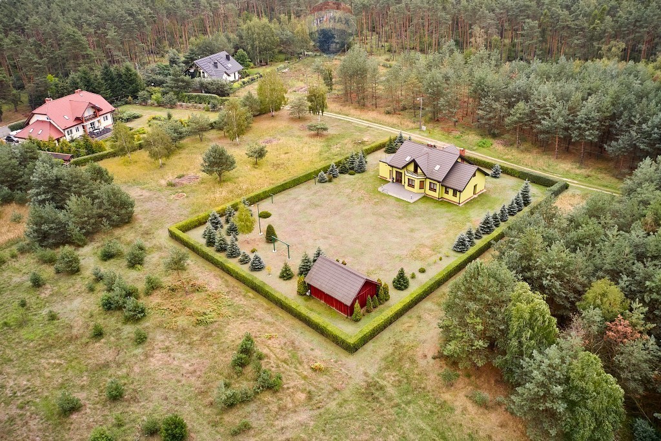
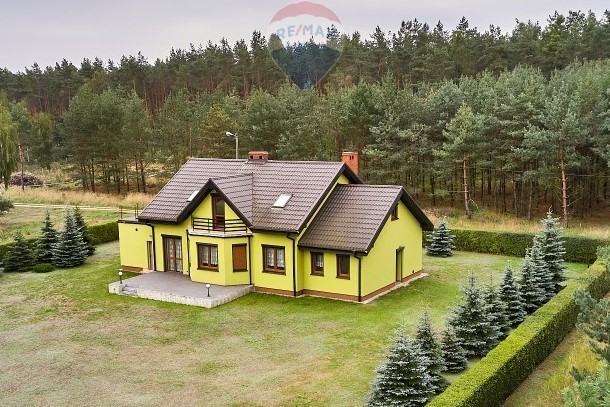
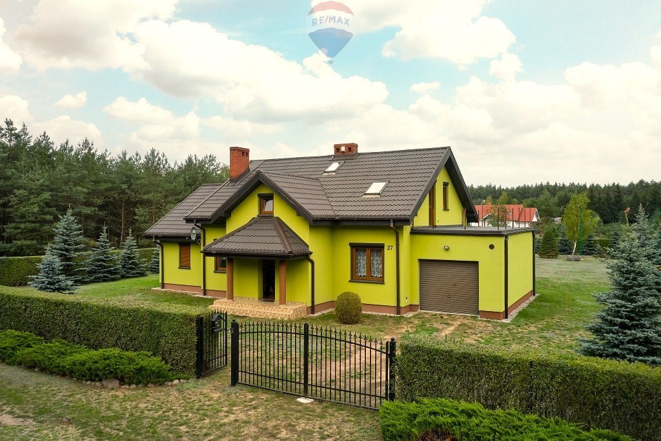
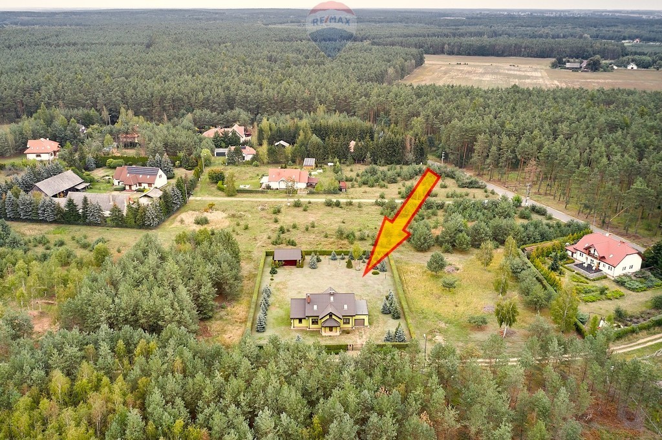
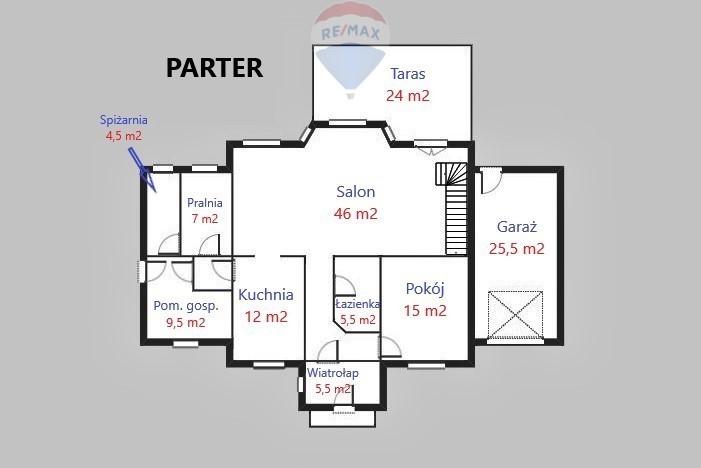

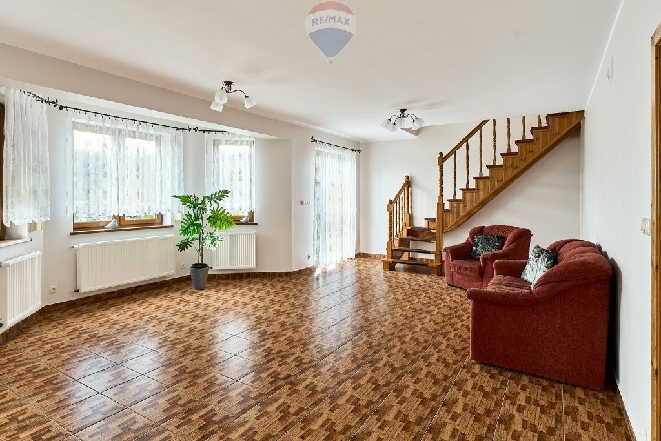
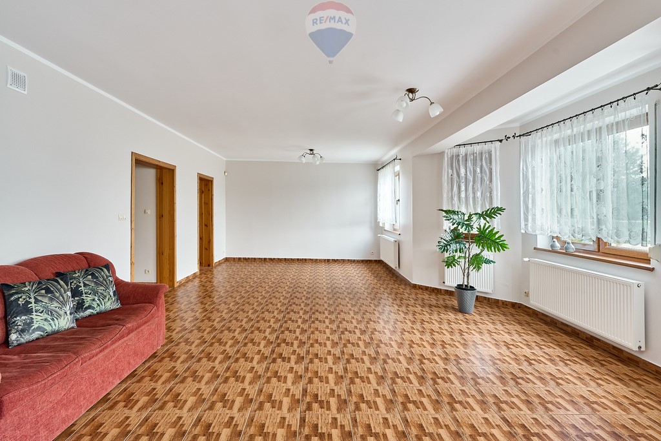


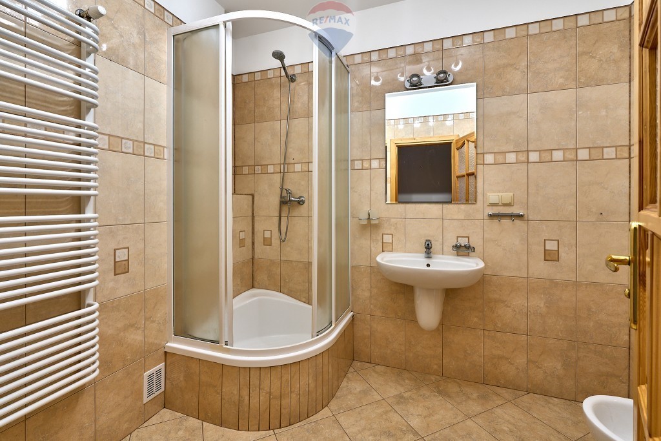
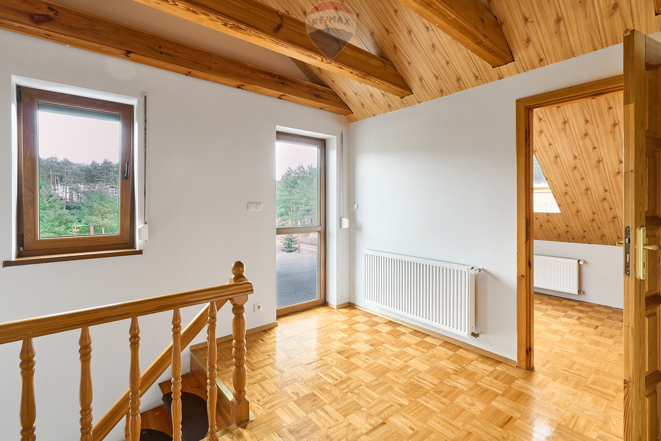
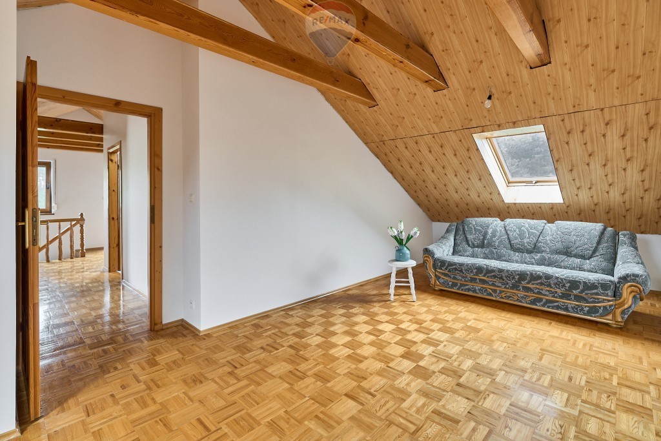
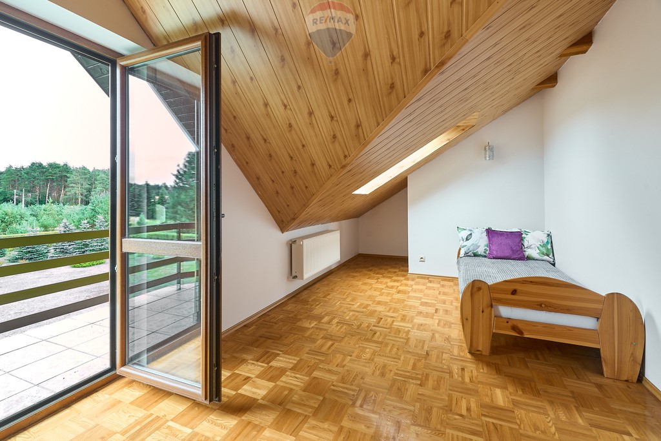
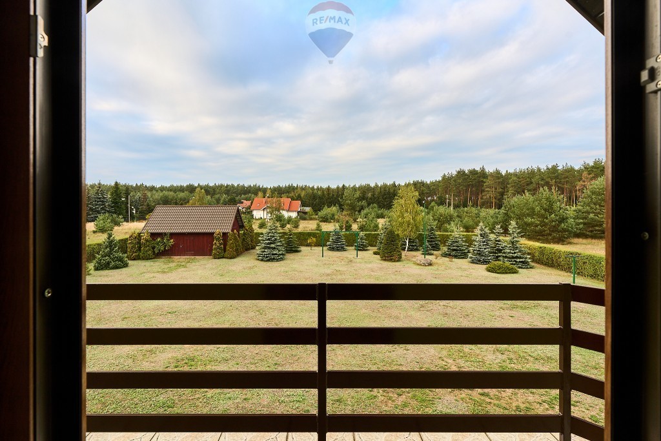
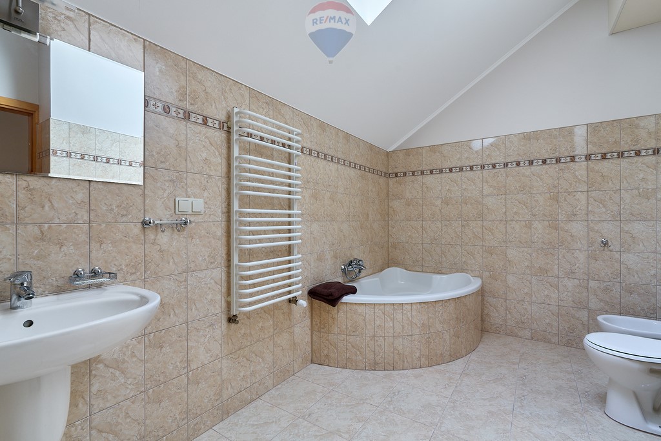
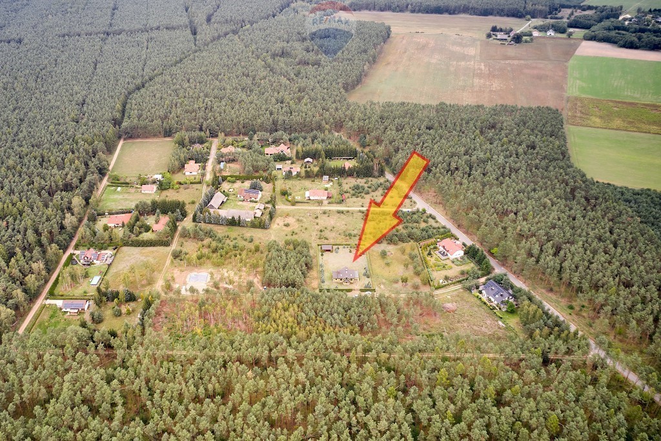
The sale is handled by the Poznan-based real estate agency RE/MAX Experts. Remark! The buyer does not pay commission.
A large, well-kept plot (2320 m2) located in the intimate Forest Estate in Dąbrówka Kościelna – a charming enclave that gives living space in the proximity of nature. Here you can breathe in the surrounding forest, and you can only hear the singing of birds. Beautiful sunsets guaranteed!
The house offered here for sale (with a garage) is very solidly built – it is perfect for year-round living. It is also an ideal place for a weekend break. Available immediately.
The house is equipped with an alarm and radio internet. Very good mobile phone coverage all around. At the gate, there is a video intercom with automatic photo saving.
The building was built in 2004 on solid foundations covered with 2 layers of heat-weldable roofing felt – made of Porotherm ceramic blocks (29 cm) insulated with polystyrene (10 cm). Partition walls also made of Porotherm.
Covered with high-quality self-cleaning silicone plaster that does not cover with tarnish. When making the façade, 2 layers of Caparol plaster mesh were laid. The ceiling is made of pots made by the Piotrowski family from Nekla.
The roof is boarded, covered with Pruszyński metal tiles and insulated with Rockwool pressed wool (20 cm). The roof truss is prepared for the laying of tiles. Marley PVC gutters with a lead made of coils. Chimney made of solid brick and clinker.
The house offered for sale with a usable area of 164 m2 (total area 201.5 m2), consists of a ground floor and an attic (stairs made of Douglas fir wood).
On the ground floor – 114 m2:
- living room (46 m2) with access to the terrace (24 m2) and garden
- room (15 m2)
- kitchen (12 m2) with new built-in furniture
- bathroom (5.5 m2)
- utility room (9.5 m2)
- laundry room (7 m2)
- pantry (4.5 m2)
- vestibule (5.5 m2)
- communication (9.5 m2 in total)
There are tiles on the floor (panels in the smaller room), polystyrene insulation (5 cm) underneath.
In the body of the house there is a garage (25.5 m2) with an additional door on the garden side. The entrance in front of the garage is solidly paved. On the side of the house there is also an additional entrance leading directly to the utility area.
Above the utility part there is an attic room with a window at the top of the house (the floor was laid in it and electricity was brought in) – 7 m2 (22.5 m2 on the floor).
In the attic – 49.5 m2 (62.5 m2 on the floor):
- room (22.5 m2 – 26.5 m on the floor)
- room (8 m2 – 16 m2 on the floor)
- bathroom (7.5 m2)
- corridor (11.5 m2)
In addition, there is a room (finished to the same standard as the rest of the house) that can also be used as a small room – 5.5 m2 (18 m2 on the floor). The floors of the attic are covered with ash mosaics. In the bathroom with a roof window – tiles.
The windows (PVC, 2-pane) are fitted with external anti-burglary roller shutters. Pine door joinery.
The house is heated by a central coal or wood stove (it also heats water) – copper heating system by Ożarek from Pobiedziska. Water from the mains can also be heated with an electric boiler. Concrete septic tank with a capacity of 22 m3. At home, there is also strength.
Property tax at the level of PLN 400 per year.
The house is located on a plot of 40 x 58 m, fenced with a fence made of strong, stainless steel coated mesh (finished at the bottom with a 6-cm curb) and overgrown with a well-kept privet hedge. In 3 places of the plot there are taps for watering. There are a lot of plantings (mainly conifers), and at the same time there is no shortage of space to arrange as you wish.
At the back of the plot there is a spacious and stylish utility room made of larch wood, mounted on anchors (currently used as a woodshed), with an alarm, light and sockets. The entire property is also well lit with outdoor lamps.
The offered property is picturesquely located in an intimate housing estate, among forests south-east of Dąbrówka Kościelna (just over 2 km from the centre of the village) in the Kiszkowo commune. Most of the owners of recreational plots in the Forest Estate live there all year round.
Access to the property is on asphalt, only the last 200 m on a well-compacted dirt road.
The estate is located on the outskirts of the Zielonka Forest Landscape Park. There are numerous hiking and biking trails in the area, including the Wooden Churches Trail, educational trails and the Zielonka Forest Canoe Trail. The beach at Lake Stęszewskie is 5.5 km away.
Less than 8 km to Kiszków; there are retail and service outlets, including m.in Dino and Biedronka. The nearest grocery store in Stęszewko is 4 km away.
It is 13 km to Pobiedziska (there is also a railway station on the Poznań – Gniezno route).
The center of Poznań is 27 km away.
I invite you to view the property!
In the case of this offer, the remuneration of our office is covered by the owner of the property.
The description of the offer contained on the website is prepared on the basis of the inspection of the property and information obtained from the owner, may be subject to update and does not constitute an offer specified in Article 66 et seq. of the Civil Code.
Offer sent from ASARI CRM (asaricrm.com)
Features:
- Balcony
- Terrace Vezi mai mult Vezi mai puțin Niepowtarzalna lokalizacja i klimat tego miejsca – spokojna, urokliwa okolica, pośród lasu, na skraju Puszczy Zielonki. A jednocześnie tylko nieco ponad 20 km od Poznania.
Sprzedażą zajmuje się poznańskie biuro nieruchomości RE/MAX Experts. Uwaga! Kupujący nie płaci prowizji.
Duża, zadbana działka (2320 m2) położona na kameralnym Osiedlu Leśnym w Dąbrówce Kościelnej – uroczej enklawie dającej życiową przestrzeń w bliskości natury. Tu oddycha się wprost rosnącym dokoła lasem, a słychać jedynie ptasi śpiew. Piękne zachody słońca gwarantowane!
Oferowany tu na sprzedaż dom (z garażem) jest bardzo solidnie zbudowany – znakomicie nadaje się do całorocznego zamieszkania. Jest także idealnym miejscem na weekendowy odpoczynek. Dostępny od zaraz.
Dom wyposażony w alarm oraz internet radiowy. Wokoło bardzo dobry zasięg telefonii komórkowej. Przy furtce wideodomofon z automatycznym zapisywaniem zdjęć.
Budynek z 2004 r. na solidnych fundamentach pokrytych 2 warstwami papy termozgrzewalnej – z pustaków ceramicznych Porotherm (29 cm) ocieplonych styropianem (10 cm). Ściany działowe również z Porothermu.
Obłożony wysokiej jakości samoczyszczącym tynkiem silikonowym, który nie pokrywa się nalotem. Wykonując elewację położono 2 warstwy siatki podtynkowej Caparol. Strop z garów firmy Piotrowscy z Nekli.
Dach deskowany, pokryty blachodachówką Pruszyński i ocieplony wełną prasowaną Rockwool (20 cm). Więźba dachowa przygotowana pod położenie dachówki. Rynny PCV Marleya z odprowadzeniem wykonanym z kręgów. Komin z pełnej cegły i z klinkieru.
Na oferowany na sprzedaż dom o powierzchni użytkowej 164 m2 (powierzchnia całkowita 201,5 m2), składają się parter i poddasze użytkowe (schody z drewna daglezjowego).
Na parterze – 114 m2:
- salon (46 m2) z wyjściem na taras (24 m2) i do ogrodu
- pokój (15 m2)
- kuchnia (12 m2) z nowymi meblami w zabudowie
- łazienka (5,5 m2)
- pomieszczenie gospodarcze (9,5 m2)
- pralnia (7 m2)
- spiżarnia (4,5 m2)
- wiatrołap (5,5 m2)
- komunikacja (w sumie 9,5 m2)
Na podłodze płytki (w mniejszym pokoju panele), pod nimi izolacja ze styropianu (5 cm).
W bryle domu garaż (25,5 m2) z dodatkowymi drzwiami od strony ogrodu. Wjazd przed garażem solidnie utwardzony. Z boku domu znajduje się również dodatkowe wejście prowadzące bezpośrednio do części gospodarczej.
Nad częścią gospodarczą pomieszczenie strychowe z oknem na szczycie domu (położono w nim posadzkę i doprowadzono prąd) – 7 m2 (22,5 m2 po podłodze).
Na poddaszu – 49,5 m2 (62,5 m2 po podłodze):
- pokój (22,5 m2 – po podłodze 26,5 m)
- pokój (8 m2 – po podłodze 16 m2)
- łazienka (7,5 m2)
- korytarz (11,5 m2)
Dodatkowo znajduje się tutaj (wykończone w tym samym standardzie co reszta domu) pomieszczenie mogące też pełnić funkcję małego pokoju – 5,5 m2 (18 m2 po podłodze). Na podłogach poddasza mozaika jesionowa. W łazience z oknem dachowym – płytki.
Na oknach (PCV, 2-szybowe) zamontowano zewnętrzne rolety antywłamaniowe. Stolarka drzwiowa z sosny.
Dom ogrzewany centralnym piecem na węgiel lub drewno (podgrzewa także wodę) – instalacja grzewcza miedziana firmy Ożarek z Pobiedzisk. Woda z wodociągu, może być podgrzewana także bojlerem elektrycznym. Szambo betonowe o pojemności 22 m3. W domu również siła.
Podatek od nieruchomości na poziomie 400 zł na rok.
Dom położony jest na działce o wymiarach 40 x 58 m, ogrodzonej płotem z mocnej, nierdzewnej siatki powlekanej (wykończony od dołu 6-cm krawężnikiem) i obrośniętym zadbanym żywopłotem z ligustru. W 3 miejscach działki krany przeznaczone do podlewania. Sporo na niej nasadzeń (głównie iglaków), a jednocześnie nie brakuje miejsca do zaaranżowania według własnego uznania.
Z tyłu działki obszerne, a zarazem stylowe pomieszczenie gospodarcze z drewna modrzewiowego, osadzone na kotwach (obecnie pełni funkcję drewutni), z alarmem, światłem i gniazdkami. Cała posesja jest też dobrze oświetlona lampami zewnętrznymi.
Oferowana nieruchomość jest malowniczo położona na kameralnym osiedlu, wśród lasów na południowy wschód od Dąbrówki Kościelnej (nieco ponad 2 km od centrum miejscowości) w gminie Kiszkowo. Większość właścicieli działek rekreacyjnych na Osiedlu Leśnym mieszka tam całorocznie.
Dojazd do posesji asfaltem, tylko ostatnie 200 m dobrze ubitą drogą gruntową.
Osiedle zlokalizowane jest na obrzeżach Parku Krajobrazowego Puszcza Zielonka. W okolicy liczne szlaki piesze i rowerowe, w tym Szlak kościołów drewnianych, ścieżki dydaktyczne oraz Szlak kajakowy Puszcza Zielonka. Do plaży nad Jeziorem Stęszewskim 5,5 km.
Niecałe 8 km do Kiszkowa; tam punkty handlowo-usługowe, w tym m.in. Dino i Biedronka. Najbliższy sklep spożywczy w Stęszewku 4 km.
Do Pobiedzisk 13 km (tam także dworzec kolejowy na trasie Poznań – Gniezno).
Do centrum Poznania 27 km.
Zapraszam do obejrzenia nieruchomości!
W przypadku tej oferty wynagrodzenie naszego biura pokrywa właściciel nieruchomości.
Opis oferty zawarty na stronie internetowej sporządzany jest na podstawie oględzin nieruchomości oraz informacji uzyskanych od właściciela, może podlegać aktualizacji i nie stanowi oferty określonej w art. 66 i następnych K.C.
Oferta wysłana z programu dla biur nieruchomości ASARI CRM (asaricrm.com)
Features:
- Balcony
- Terrace The unique location and atmosphere of this place – a quiet, charming area, in the middle of the forest, on the edge of the Zielonka Forest. And at the same time, only a little over 20 km from Poznań.
The sale is handled by the Poznan-based real estate agency RE/MAX Experts. Remark! The buyer does not pay commission.
A large, well-kept plot (2320 m2) located in the intimate Forest Estate in Dąbrówka Kościelna – a charming enclave that gives living space in the proximity of nature. Here you can breathe in the surrounding forest, and you can only hear the singing of birds. Beautiful sunsets guaranteed!
The house offered here for sale (with a garage) is very solidly built – it is perfect for year-round living. It is also an ideal place for a weekend break. Available immediately.
The house is equipped with an alarm and radio internet. Very good mobile phone coverage all around. At the gate, there is a video intercom with automatic photo saving.
The building was built in 2004 on solid foundations covered with 2 layers of heat-weldable roofing felt – made of Porotherm ceramic blocks (29 cm) insulated with polystyrene (10 cm). Partition walls also made of Porotherm.
Covered with high-quality self-cleaning silicone plaster that does not cover with tarnish. When making the façade, 2 layers of Caparol plaster mesh were laid. The ceiling is made of pots made by the Piotrowski family from Nekla.
The roof is boarded, covered with Pruszyński metal tiles and insulated with Rockwool pressed wool (20 cm). The roof truss is prepared for the laying of tiles. Marley PVC gutters with a lead made of coils. Chimney made of solid brick and clinker.
The house offered for sale with a usable area of 164 m2 (total area 201.5 m2), consists of a ground floor and an attic (stairs made of Douglas fir wood).
On the ground floor – 114 m2:
- living room (46 m2) with access to the terrace (24 m2) and garden
- room (15 m2)
- kitchen (12 m2) with new built-in furniture
- bathroom (5.5 m2)
- utility room (9.5 m2)
- laundry room (7 m2)
- pantry (4.5 m2)
- vestibule (5.5 m2)
- communication (9.5 m2 in total)
There are tiles on the floor (panels in the smaller room), polystyrene insulation (5 cm) underneath.
In the body of the house there is a garage (25.5 m2) with an additional door on the garden side. The entrance in front of the garage is solidly paved. On the side of the house there is also an additional entrance leading directly to the utility area.
Above the utility part there is an attic room with a window at the top of the house (the floor was laid in it and electricity was brought in) – 7 m2 (22.5 m2 on the floor).
In the attic – 49.5 m2 (62.5 m2 on the floor):
- room (22.5 m2 – 26.5 m on the floor)
- room (8 m2 – 16 m2 on the floor)
- bathroom (7.5 m2)
- corridor (11.5 m2)
In addition, there is a room (finished to the same standard as the rest of the house) that can also be used as a small room – 5.5 m2 (18 m2 on the floor). The floors of the attic are covered with ash mosaics. In the bathroom with a roof window – tiles.
The windows (PVC, 2-pane) are fitted with external anti-burglary roller shutters. Pine door joinery.
The house is heated by a central coal or wood stove (it also heats water) – copper heating system by Ożarek from Pobiedziska. Water from the mains can also be heated with an electric boiler. Concrete septic tank with a capacity of 22 m3. At home, there is also strength.
Property tax at the level of PLN 400 per year.
The house is located on a plot of 40 x 58 m, fenced with a fence made of strong, stainless steel coated mesh (finished at the bottom with a 6-cm curb) and overgrown with a well-kept privet hedge. In 3 places of the plot there are taps for watering. There are a lot of plantings (mainly conifers), and at the same time there is no shortage of space to arrange as you wish.
At the back of the plot there is a spacious and stylish utility room made of larch wood, mounted on anchors (currently used as a woodshed), with an alarm, light and sockets. The entire property is also well lit with outdoor lamps.
The offered property is picturesquely located in an intimate housing estate, among forests south-east of Dąbrówka Kościelna (just over 2 km from the centre of the village) in the Kiszkowo commune. Most of the owners of recreational plots in the Forest Estate live there all year round.
Access to the property is on asphalt, only the last 200 m on a well-compacted dirt road.
The estate is located on the outskirts of the Zielonka Forest Landscape Park. There are numerous hiking and biking trails in the area, including the Wooden Churches Trail, educational trails and the Zielonka Forest Canoe Trail. The beach at Lake Stęszewskie is 5.5 km away.
Less than 8 km to Kiszków; there are retail and service outlets, including m.in Dino and Biedronka. The nearest grocery store in Stęszewko is 4 km away.
It is 13 km to Pobiedziska (there is also a railway station on the Poznań – Gniezno route).
The center of Poznań is 27 km away.
I invite you to view the property!
In the case of this offer, the remuneration of our office is covered by the owner of the property.
The description of the offer contained on the website is prepared on the basis of the inspection of the property and information obtained from the owner, may be subject to update and does not constitute an offer specified in Article 66 et seq. of the Civil Code.
Offer sent from ASARI CRM (asaricrm.com)
Features:
- Balcony
- Terrace La posizione unica e l'atmosfera di questo luogo - una zona tranquilla e affascinante, in mezzo alla foresta, ai margini della foresta di Zielonka. E allo stesso tempo, a poco più di 20 km da Poznań.
La vendita è gestita dall'agenzia immobiliare RE/MAX Experts di Poznań. Osservazione! L'acquirente non paga commissioni.
Un grande terreno ben curato (2320 m2) situato nell'intima Osiedle Leśne a Dąbrówka Kościelna – un'affascinante enclave che offre spazio abitativo in mezzo alla natura. Qui si respira direttamente attraverso la foresta che cresce intorno, e si possono sentire solo i canti degli uccelli. Splendidi tramonti garantiti!
La casa in vendita qui (con garage) è molto solida, perfetta per vivere tutto l'anno. È anche un luogo ideale per un fine settimana di riposo. Disponibilità immediata.
La casa è dotata di allarme e radio internet. Ottima copertura di telefonia mobile in giro. Al cancello è presente un videocitofono con salvataggio automatico delle foto.
L'edificio è stato costruito nel 2004 su solide fondamenta ricoperte da 2 strati di feltro di copertura termosaldato – costituito da blocchi di ceramica Porotherm (29 cm) isolati con polistirolo (10 cm). Pareti divisorie anch'esse in Porotherm.
È ricoperto da un intonaco siliconico autopulente di alta qualità che non si appanna. Durante la facciata sono stati posati 2 strati di rete in gesso Caparol. Il soffitto è fatto di vasi dei Piotrowski di Nekla.
Il tetto è rivestito, rivestito con tegole metalliche Pruszyński e coibentato con lana di roccia pressata (20 cm). La capriata del tetto è predisposta per la posa delle tegole. Grondaie in PVC Marley con scarico in bobine. Canna fumaria in mattoni pieni e clinker.
La casa proposta in vendita con una superficie utile di 164 m2 (superficie totale 201,5 m2), è composta dal piano terra e dal sottotetto (scale in abete di Douglas).
Al piano terra – 114 m2:
- soggiorno (46 m2) con accesso alla terrazza (24 m2) e giardino
- camera (15 m2)
- cucina (12 m2) con nuovi mobili da incasso
- bagno (5,5 m2)
- ripostiglio (9,5 m2)
- lavanderia (7 m2)
- dispensa (4,5 m2)
- Vestibolo (5,5 m2)
- comunicazione (9,5 m2 in totale)
Piastrelle sul pavimento (pannelli nella stanza più piccola), isolamento in polistirolo (5 cm) sotto.
Nel corpo della casa c'è un garage (25,5 m2) con un'ulteriore porta dal giardino. L'ingresso antistante il garage è solidamente pavimentato. Sul lato della casa c'è anche un ulteriore ingresso che conduce direttamente alla parte di servizio.
Sopra la parte di servizio, c'è una mansarda con una finestra nella parte superiore della casa (il pavimento è stato posato e l'elettricità è stata fornita in esso) - 7 m2 (22,5 m2 sul pavimento).
In mansarda – 49,5 m2 (62,5 m2 al piano):
- camera (22,5 m2 – 26,5 m sul pavimento)
- camera (8 m2 – 16 m2 al piano)
- bagno (7,5 m2)
- corridoio (11,5 m2)
Inoltre, c'è una stanza (rifinita secondo lo stesso standard del resto della casa) che può essere utilizzata anche come piccola stanza - 5,5 m2 (18 m2 sul pavimento). Mosaico di frassino ai piani sottotetto. Il bagno con finestra sul tetto è piastrellato.
Sulle finestre sono state installate tapparelle esterne antieffrazione (PVC, 2 vetri). Falegnameria per porte in pino.
La casa è riscaldata da una stufa centrale a carbone o a legna (riscalda anche l'acqua) – un sistema di riscaldamento in rame dell'azienda Ożarek di Pobiedziska. L'acqua della rete idrica può anche essere riscaldata con un boiler elettrico. Fossa settica in calcestruzzo con una capacità di 22 m3. C'è anche forza in casa.
Imposta sulla proprietà al livello di 400 PLN all'anno.
La casa si trova su un terreno di 40 x 58 m, recintato con una recinzione in robusta rete rivestita in acciaio inox (rifinito dal basso con un cordolo di 6 cm) e ricoperto da una siepe di ligustro ben curata. In 3 punti della trama ci sono rubinetti per l'irrigazione. Ci sono molte piantagioni (principalmente conifere) su di esso, e allo stesso tempo non manca lo spazio da sistemare a propria discrezione.
Sul retro del terreno c'è un ampio ed elegante ripostiglio in legno di larice, fissato su ancore (attualmente funge da legnaia), con allarme, luce e prese. L'intera proprietà è inoltre ben illuminata con lampade da esterno.
La proprietà offerta è situata in una posizione pittoresca in un intimo complesso residenziale, tra i boschi a sud-est di Dąbrówka Kościelna (a poco più di 2 km dal centro del paese) nel comune di Kiszkowo. La maggior parte dei proprietari di terreni ricreativi nella tenuta di Leśne vive lì tutto l'anno.
L'accesso alla proprietà avviene su asfalto, solo gli ultimi 200 m su strada sterrata ben compattata.
La tenuta si trova alla periferia del Parco Paesaggistico Forestale di Zielonka. Ci sono numerosi sentieri escursionistici e ciclabili nella zona, tra cui il Sentiero delle Chiese di Legno, sentieri didattici e il Sentiero in canoa della foresta di Zielonka. La spiaggia sul lago Stęszewskie dista 5,5 km.
A meno di 8 km da Kiszków; ci sono punti vendita al dettaglio e di servizio, tra cui Dino e Biedronka, m.in. Il negozio di alimentari più vicino a Stęszewko si trova a 4 km di distanza.
Si trova a 13 km da Pobiedziska (c'è anche una stazione ferroviaria sulla strada Poznań – Gniezno).
Il centro di Poznań dista 27 km.
Vi invito a visionare l'immobile!
Nel caso di questa offerta, il compenso della nostra agenzia è coperto dal proprietario dell'immobile.
La descrizione dell'offerta contenuta nel sito web è redatta sulla base dell'ispezione dell'immobile e delle informazioni ottenute dal proprietario, può essere soggetta ad aggiornamenti e non costituisce un'offerta specificata nell'articolo 66 e seguenti del Codice Civile.
Offerta inviata dal programma ASARI CRM (asaricrm.com) per agenzie immobiliari
Features:
- Balcony
- Terrace