FOTOGRAFIILE SE ÎNCARCĂ...
Casă & casă pentru o singură familie de vânzare în Węgierska Górka
570.996 RON
Casă & Casă pentru o singură familie (De vânzare)
Referință:
EDEN-T97042659
/ 97042659
Referință:
EDEN-T97042659
Țară:
PL
Oraș:
Wegierska Gorka
Cod poștal:
34
Categorie:
Proprietate rezidențială
Tipul listării:
De vânzare
Tipul proprietății:
Casă & Casă pentru o singură familie
Dimensiuni proprietate:
216 m²
Dimensiuni teren:
900 m²
Camere:
5
Dormitoare:
2
Băi:
2
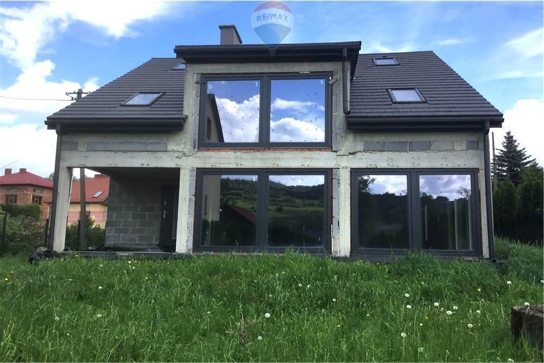
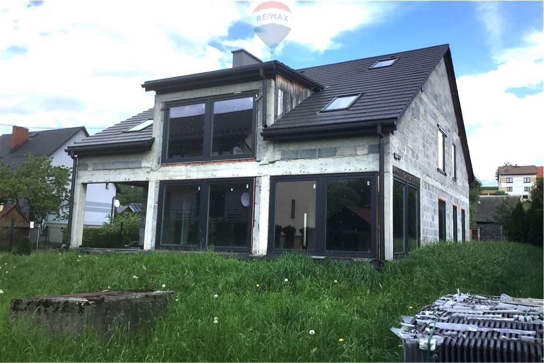
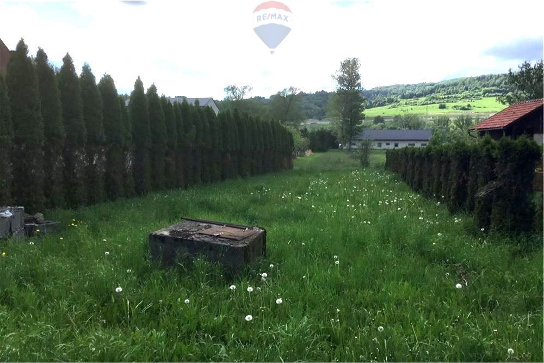
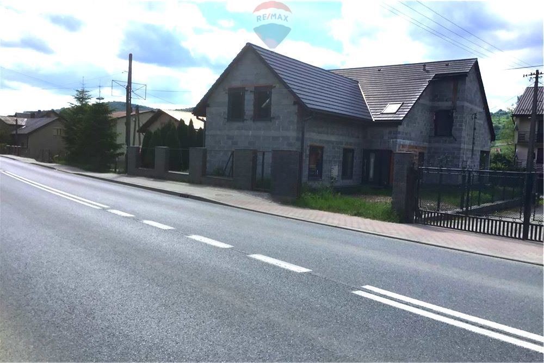
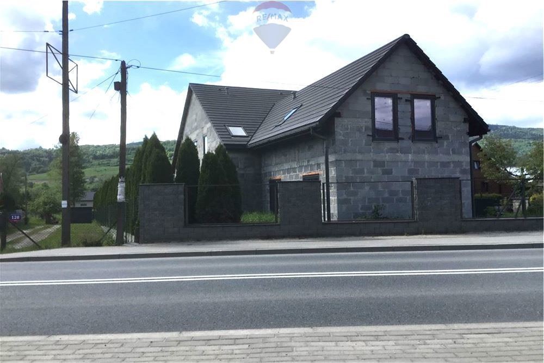
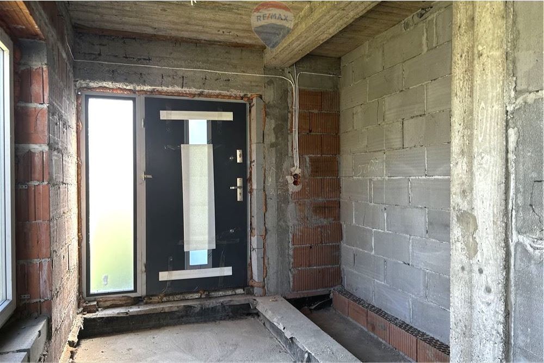
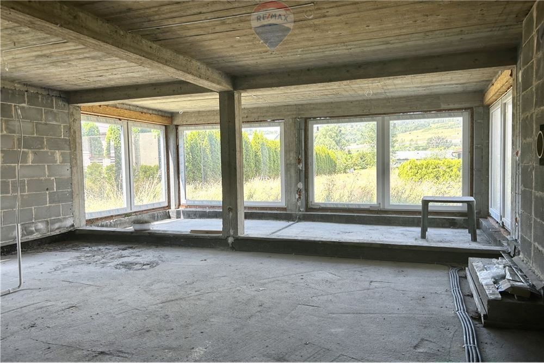
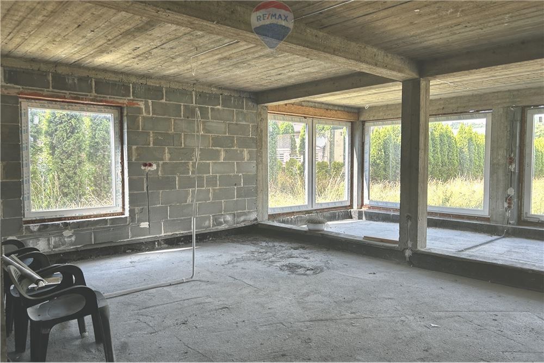
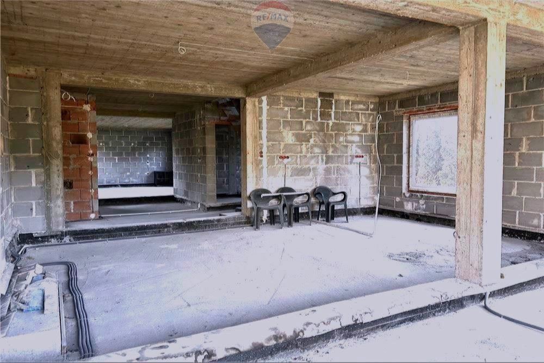
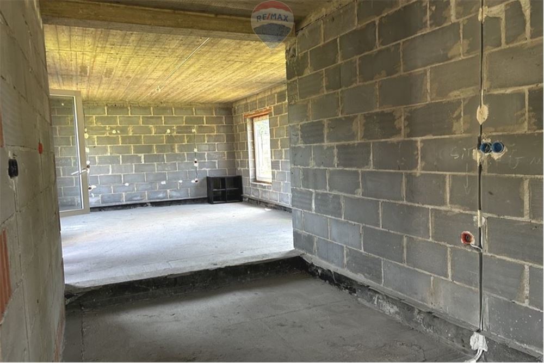
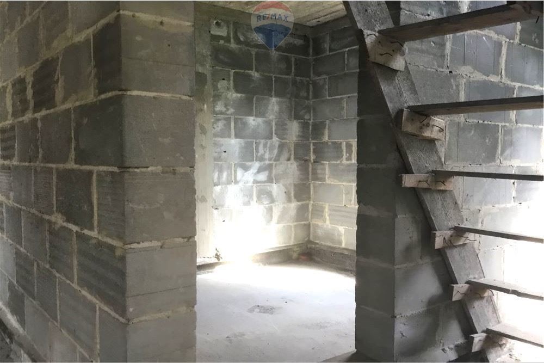
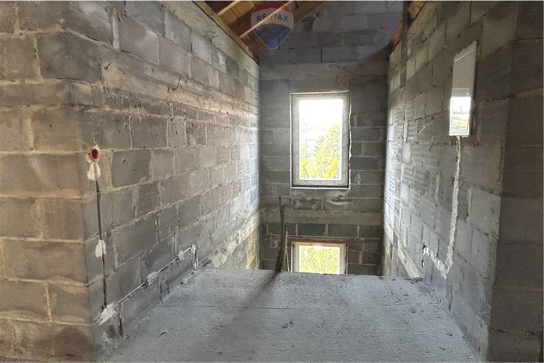
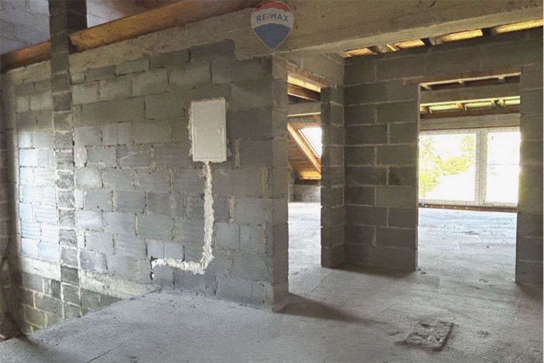
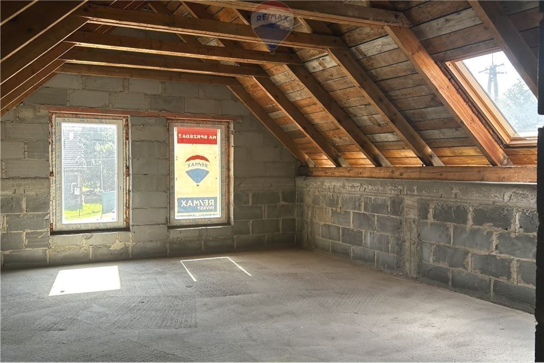
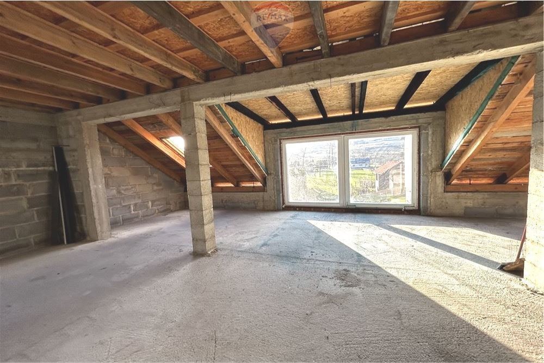
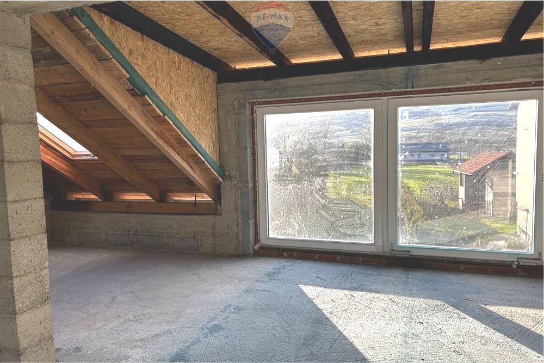
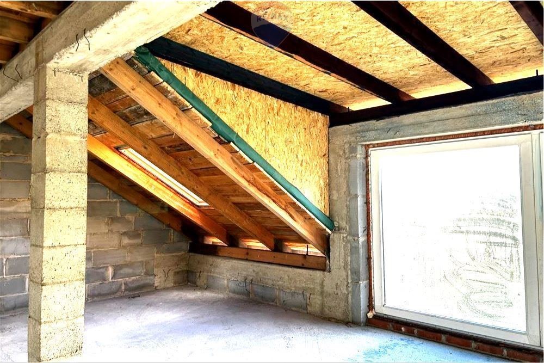
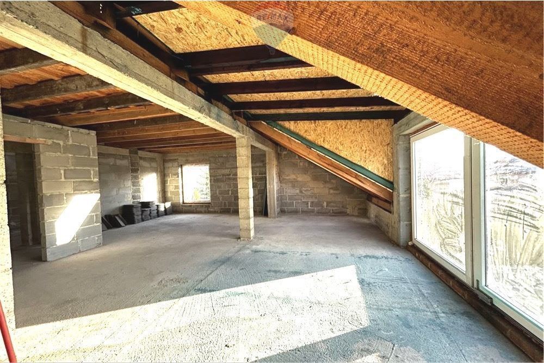
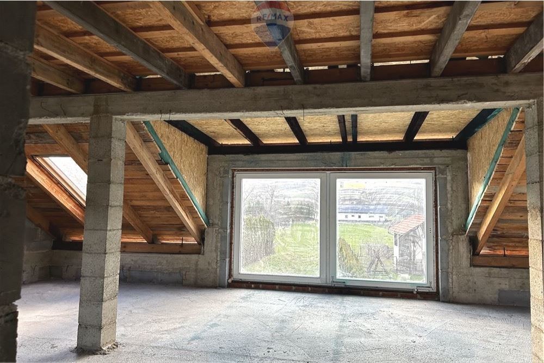
Lead Agent
Phone: ...
I am pleased to present you with an offer for sale of a single-family house with a usable attic and a mezzanine in the town of Cisiec, Węgierska Górka commune, Żywiec district, Silesian Voivodeship at 124 Ks.Prymasa Stefana Wyszyńskiego Street.
AVAILABLE # VIRTUAL # SAMPLE INTERIOR DESIGN OF THE PROPERTY IN THE "SCANDINAVIAN" STYLE in the tab - VR GUIDED - under the photos.
The project of the property is individual, the only one of its kind in the area, with beautiful panoramic windows with a unique view of the mountains both from the attic and from the ground floor of the house. The foundation of the building perfectly separates the rest and relaxation area.
The current state allows for individual arrangement according to one's own needs and possibilities offered by the zoning plan.
Cisiec as a Beskid village is developing very well.
A great place as a family home thanks to green areas and at the same time access to the county road and infrastructure - the proximity of a bus stop and a railway station, numerous shops, bakery, primary school, kindergartens, pharmacy, catering outlets, petrol station.
Great location as a starting point to the Silesian and Żywiec Beskids or as a walking and cycling path from Węgierska Górka to Cisiec, Ski Resort Za Groniu as well as 20 km to the lakes. and water sports.
A great place to do business.
### Plot size approx.900 m2
### Plot no. 7737/3
### House with a usable area of 216 m2 with a mezzanine, closed raw state, construction started in 2017. - which includes:
GROUND FLOOR - approx. 109 m2
- kitchen - 13.50 m2
- living room - 16.40 m2
- living room/bedroom/study/office - 29.80 m2 - also can be divided into two separate rooms
- bathroom - 7.20 m2
- vestibule - 7.70 m2
- communication - 21.60 m2
- boiler room - 7 m2
- terrace - 6 m2 - originally built-in
ATTIC - approx. 107 m2:
- bedroom - 20 m2
- bedroom - 15.90 m2
- bedroom/living room - 45 m2
- bathroom - 3 m2
- communication - 23.80 m2
MEZZANINE - approx. 20 m2 with a slant
WORK DONE AND MATERIAL:
- electrical installation on the ground floor and staircase
- electrical box on the first floor
- installation for the "island" (power) in the kitchen, fiber optics, intercom, gate and entrance gate, outdoor lighting
- strip footing
- 24 cm cellular hollow brick on ordinary mortar
- ceramic tile
- WEKA windows
- chimneys made of SCHIEDEL fittings
- fenced area
MEDIA:
- Current and force
- municipal water
-sewerage system
- ultimately a fireplace, solid fuel stove or heat pump plus photovoltaic panels
-well
### DESIGNATION IN THE LOCAL DEVELOPMENT PLAN:
- 1-14.MU1, 1-2.01MU1.
Areas of residential, service, manufacturing and craft development and homestead development are designated
(1) Primary purpose:
a) single-family residential buildings,
b) homestead buildings,
c) public utility buildings in the field of: administration, culture, education, science, religious worship,
health, social and welfare services;
d) buildings for services in the field of: banking, trade, gastronomy, tourism, sport, entertainment,
post and telecommunications,
e) office and social buildings,
(f) non-burdensome facilities of manufacturing and craftsmanship;
2) permissible use:
a) technical infrastructure facilities and equipment,
b) sports and recreational facilities and equipment,
c) internal communication and parking spaces,
d) landscaping objects,
e) outbuildings and garages,
f) pedestrian and bicycle paths,
g) landscaped greenery,
(h) agricultural crops.
COMMUNICATION:
- ŻYWIEC 15 km
- ZWARDOŃ 18 km
- KORBIELÓW 30 km
- VISTULA 53 km
### NOTE - it is possible to buy a plot of land with an area of 1226 m2 for the amount of 75 000 as an extension of the garden.
I invite you to familiarize yourself with the offer, I will be happy to provide you with information.
THE ENTIRE BROKERAGE COSTS ARE COVERED BY THE PROPERTY OWNER – THE BUYER DOES NOT PAY THE AGENCY'S FEES.
The information regarding the description of the property is provided by the owner, is for information purposes only and may be updated. The offer concerning the real estate constitutes an invitation to negotiations in accordance with Article 71 of the Civil Code and does not constitute an offer specified in Article 66 et seq. of the Civil Code.
RE/MAX Invest
Wyzwolenia 1
43-300 Bielsko-Biala
The information provided by the agent/office owner is believed to be accurate and reliable, but is not guaranteed and should be independently verified.
In the case of this offer, the remuneration of our office is covered by the owner of the property.
The description of the offer contained on the website is prepared on the basis of the inspection of the property and information obtained from the owner, may be subject to update and does not constitute an offer specified in Article 66 et seq. of the Civil Code.
Offer sent from ASARI CRM (asaricrm.com) Vezi mai mult Vezi mai puțin AGNIESZKA IMIELSKA
Agent prowadzący
Tel.: +48 509 863 247
Mam przyjemność przedstawić Państwu ofertę sprzedaży domu jednorodzinnego z użytkowym poddaszem i antresolą w miejscowości Cisiec, gmina Węgierska Górka, powiat żywiecki, woj.śląskie przy ul. Ks.Prymasa Stefana Wyszyńskiego 124.
DOSTĘPNA # WIRTUALNA # PRZYKŁADOWA ARANŻACJA WNĘTRZA NIERUCHOMOŚCI W STYLU "SKANDYNAWSKIM" w zakładce - OPROWADZANIE VR - pod zdjęciami.
Projekt nieruchomości indywidualny, jedyny taki w okolicy, z pięknymi panoramicznymi oknami z niepowtarzalnym widokiem na góry zarówno z poddasza jak i z parteru domu. Posadowienie budynku idealnie oddziela część do odpoczynku i relaksu.
Obecny stan pozwala na indywidualną aranżację według własnych potrzeb i możliwości jakie daje przeznaczenie w MPZP.
Cisiec jako beskidzka wieś rozwija się bardzo dobrze.
Świetne miejsce jako dom rodzinny dzięki terenom zielonym a jednocześnie dostępności do drogi powiatowej i infrastruktury - bliskość przystanku autobusowego i PKP, licznych sklepów, piekarni, szkoły SP, przedszkoli, apteki, punktów gastronomicznych, stacji paliw.
Super lokalizacja jako punkt wypadowy w Beskid Śląski oraz Żywiecki czy jako ścieżka pieszo-rowerowa z Węgierskiej Górki do Ciśca, Ośrodek Narciarski Za Groniem jak rownież 20 km do jez. żywieckiego i sportów wodnych.
Świetne miejsce do prowadzenia biznesu.
### Powierzchnia działki ok.900 m2
### Nr działki 7737/3
### Dom o powierzchni użytkowej 216 m2 z antresolą, stan surowy zamknięty, budowa rozpoczęta w 2017r. - w skład którego wchodzi:
PARTER - ok.109 m2
- kuchnia - 13,50 m2
- pokój dzienny - 16,40 m2
- salon/sypialnia/gabinet/biuro - 29,80 m2 - również możliwość podzielenia na dwa odrębne pomieszczenia
- łazienka - 7,20 m2
- wiatrołap - 7,70 m2
- komunikacja - 21,60 m2
- kotłownia - 7 m2
- taras - 6 m2 - pierwotnie do zabudowania
PODDASZE - ok.107 m2:
- sypialnia - 20 m2
- sypialnia - 15,90 m2
- sypialnia/pokój dzienny - 45 m2
- łazienka - 3 m2
- komunikacja - 23,80 m2
ANTRESOLA - ok 20 m2 ze skosem
WYKONANE PRACE I MATERIAŁ:
- instalacja elektryczna na parterze i klatce schodowej
- skrzynka elektryczna na pietrze
- instalacja pod " wyspę " ( siła) w kuchni, światłowód, domofon, bramkę i bramę wjazdową, oświetlenie zewnętrzne
- ława fundamentowa
- pustak komórkowy 24 cm na zaprawie zwykłej
- dachówka ceramiczna
- okna firmy WEKA
- kominy z kształtek firmy SCHIEDEL
- teren ogrodzony
MEDIA:
- prąd i siła
- woda miejska
- kanalizacja
- docelowo kominek , piec na opał stały lub pompa ciepła plus panele fotowoltaiczne
- studnia
### PRZEZNACZENIE W MPZP :
- 1-14.MU1, 1-2.01MU1.
Wyznacza się tereny zabudowy mieszkaniowej, usługowej, wytwórczo-rzemieślniczej i zagrodowej
1) przeznaczenie podstawowe:
a) budynki mieszkaniowe jednorodzinne,
b) zabudowa zagrodowa,
c) budynki użyteczności publicznej z zakresu: administracji, kultury, oświaty, nauki, kultu religijnego,
opieki zdrowotnej, opieki społecznej i socjalnej,
d) budynki usług z zakresu: obsługi bankowej, handlu, gastronomii, usług turystyki, sportu, rozrywki,
poczty i telekomunikacji,
e) budynki biurowe i socjalne,
f) nieuciążliwe obiekty wytwórczości i rzemiosła produkcyjnego;
2) przeznaczenie dopuszczalne:
a) obiekty i urządzenia infrastruktury technicznej,
b) obiekty i urządzenia sportowe i rekreacyjne,
c) komunikacja wewnętrzna i miejsca postojowe,
d) obiekty małej architektury,
e) budynki gospodarcze i garaże,
f) ścieżki piesze i rowerowe,
g) zieleń urządzona,
h) uprawy rolne.
KOMUNIKACJA:
- ŻYWIEC 15 km
- ZWARDOŃ 18 km
- KORBIELÓW 30 km
- WISŁA 53 km
### UWAGA - jest możliwość dokupienia działki o powierzchni 1226 m2 za kwotę 75 000 jako przedłużenie ogrodu.
Zapraszam do zapoznania się z ofertą, chętnie udzielę informacji.
CAŁOŚĆ KOSZTÓW POŚREDNICTWA POKRYWA WŁAŚCICIEL NIERUCHOMOŚCI – KUPUJĄCY NIE PŁACI WYNAGRODZENIA AGENCJI.
Informacje dotyczące opisu nieruchomości podane są przez właściciela, mają charakter wyłączne informacyjny i mogą podlegać aktualizacji. Oferta dotycząca nieruchomości stanowi zaproszenie do rokowań zgodnienz art.71 KC i nie stanowi oferty określonej w art.66 i następnych KC.
RE/MAX Invest
ul. Wyzwolenia 1
43-300 Bielsko-Biała
Informacja przekazywana przez agenta / właściciela biura uważana jest za dokładną i rzetelną, ale nie jest gwarantowana i powinna być niezależnie sprawdzona.
W przypadku tej oferty wynagrodzenie naszego biura pokrywa właściciel nieruchomości.
Opis oferty zawarty na stronie internetowej sporządzany jest na podstawie oględzin nieruchomości oraz informacji uzyskanych od właściciela, może podlegać aktualizacji i nie stanowi oferty określonej w art. 66 i następnych K.C.
Oferta wysłana z programu dla biur nieruchomości ASARI CRM (asaricrm.com) AGNIESZKA IMIELSKA
Lead Agent
Phone: ...
I am pleased to present you with an offer for sale of a single-family house with a usable attic and a mezzanine in the town of Cisiec, Węgierska Górka commune, Żywiec district, Silesian Voivodeship at 124 Ks.Prymasa Stefana Wyszyńskiego Street.
AVAILABLE # VIRTUAL # SAMPLE INTERIOR DESIGN OF THE PROPERTY IN THE "SCANDINAVIAN" STYLE in the tab - VR GUIDED - under the photos.
The project of the property is individual, the only one of its kind in the area, with beautiful panoramic windows with a unique view of the mountains both from the attic and from the ground floor of the house. The foundation of the building perfectly separates the rest and relaxation area.
The current state allows for individual arrangement according to one's own needs and possibilities offered by the zoning plan.
Cisiec as a Beskid village is developing very well.
A great place as a family home thanks to green areas and at the same time access to the county road and infrastructure - the proximity of a bus stop and a railway station, numerous shops, bakery, primary school, kindergartens, pharmacy, catering outlets, petrol station.
Great location as a starting point to the Silesian and Żywiec Beskids or as a walking and cycling path from Węgierska Górka to Cisiec, Ski Resort Za Groniu as well as 20 km to the lakes. and water sports.
A great place to do business.
### Plot size approx.900 m2
### Plot no. 7737/3
### House with a usable area of 216 m2 with a mezzanine, closed raw state, construction started in 2017. - which includes:
GROUND FLOOR - approx. 109 m2
- kitchen - 13.50 m2
- living room - 16.40 m2
- living room/bedroom/study/office - 29.80 m2 - also can be divided into two separate rooms
- bathroom - 7.20 m2
- vestibule - 7.70 m2
- communication - 21.60 m2
- boiler room - 7 m2
- terrace - 6 m2 - originally built-in
ATTIC - approx. 107 m2:
- bedroom - 20 m2
- bedroom - 15.90 m2
- bedroom/living room - 45 m2
- bathroom - 3 m2
- communication - 23.80 m2
MEZZANINE - approx. 20 m2 with a slant
WORK DONE AND MATERIAL:
- electrical installation on the ground floor and staircase
- electrical box on the first floor
- installation for the "island" (power) in the kitchen, fiber optics, intercom, gate and entrance gate, outdoor lighting
- strip footing
- 24 cm cellular hollow brick on ordinary mortar
- ceramic tile
- WEKA windows
- chimneys made of SCHIEDEL fittings
- fenced area
MEDIA:
- Current and force
- municipal water
-sewerage system
- ultimately a fireplace, solid fuel stove or heat pump plus photovoltaic panels
-well
### DESIGNATION IN THE LOCAL DEVELOPMENT PLAN:
- 1-14.MU1, 1-2.01MU1.
Areas of residential, service, manufacturing and craft development and homestead development are designated
(1) Primary purpose:
a) single-family residential buildings,
b) homestead buildings,
c) public utility buildings in the field of: administration, culture, education, science, religious worship,
health, social and welfare services;
d) buildings for services in the field of: banking, trade, gastronomy, tourism, sport, entertainment,
post and telecommunications,
e) office and social buildings,
(f) non-burdensome facilities of manufacturing and craftsmanship;
2) permissible use:
a) technical infrastructure facilities and equipment,
b) sports and recreational facilities and equipment,
c) internal communication and parking spaces,
d) landscaping objects,
e) outbuildings and garages,
f) pedestrian and bicycle paths,
g) landscaped greenery,
(h) agricultural crops.
COMMUNICATION:
- ŻYWIEC 15 km
- ZWARDOŃ 18 km
- KORBIELÓW 30 km
- VISTULA 53 km
### NOTE - it is possible to buy a plot of land with an area of 1226 m2 for the amount of 75 000 as an extension of the garden.
I invite you to familiarize yourself with the offer, I will be happy to provide you with information.
THE ENTIRE BROKERAGE COSTS ARE COVERED BY THE PROPERTY OWNER – THE BUYER DOES NOT PAY THE AGENCY'S FEES.
The information regarding the description of the property is provided by the owner, is for information purposes only and may be updated. The offer concerning the real estate constitutes an invitation to negotiations in accordance with Article 71 of the Civil Code and does not constitute an offer specified in Article 66 et seq. of the Civil Code.
RE/MAX Invest
Wyzwolenia 1
43-300 Bielsko-Biala
The information provided by the agent/office owner is believed to be accurate and reliable, but is not guaranteed and should be independently verified.
In the case of this offer, the remuneration of our office is covered by the owner of the property.
The description of the offer contained on the website is prepared on the basis of the inspection of the property and information obtained from the owner, may be subject to update and does not constitute an offer specified in Article 66 et seq. of the Civil Code.
Offer sent from ASARI CRM (asaricrm.com)