4.458.254 RON
4.458.254 RON
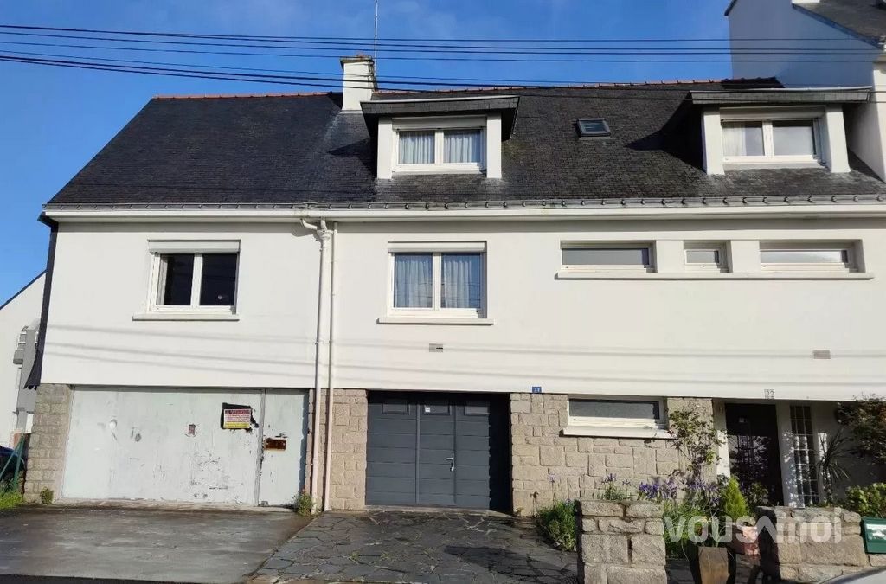

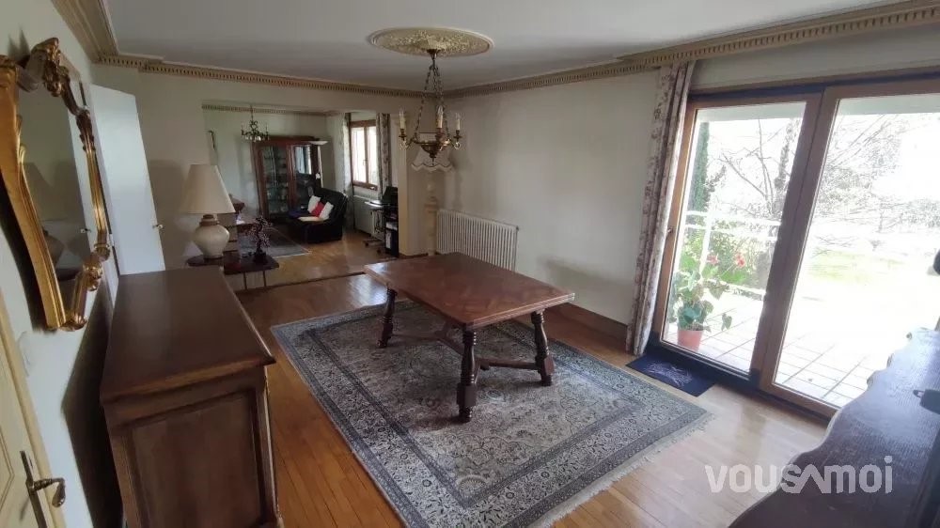
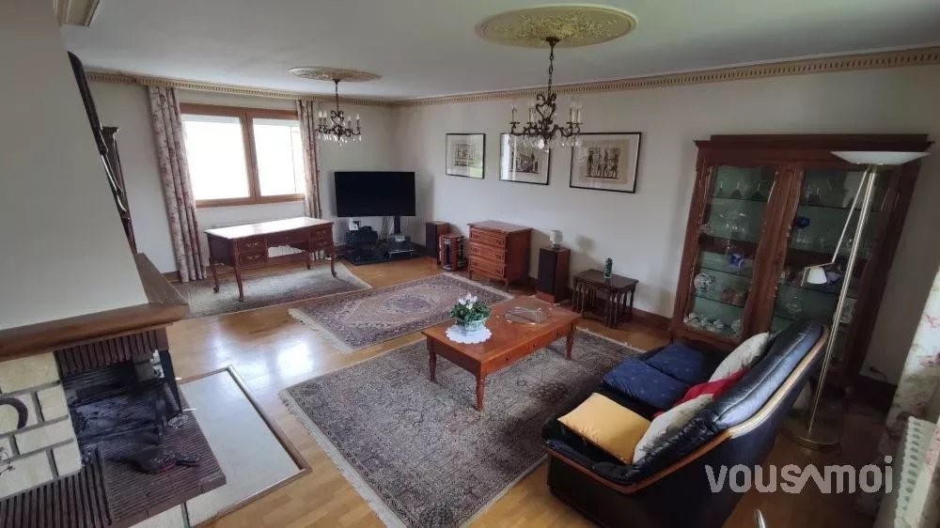
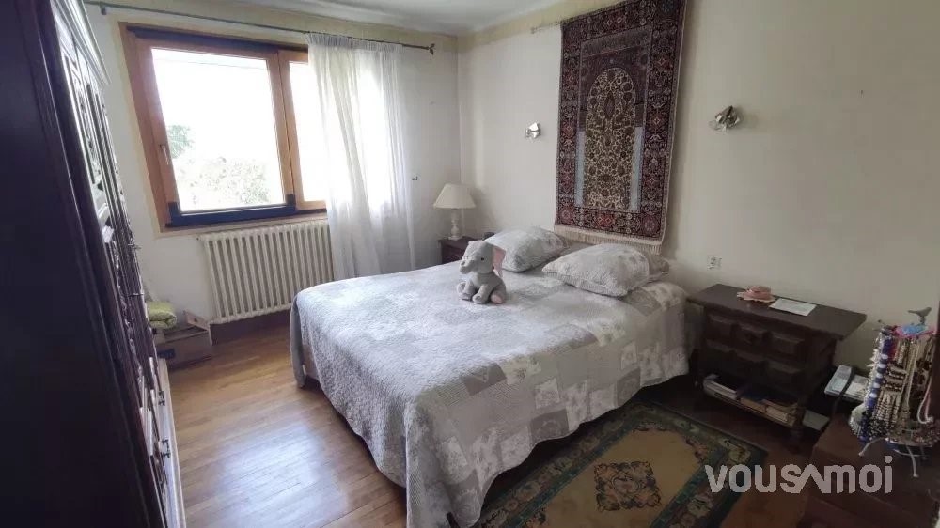
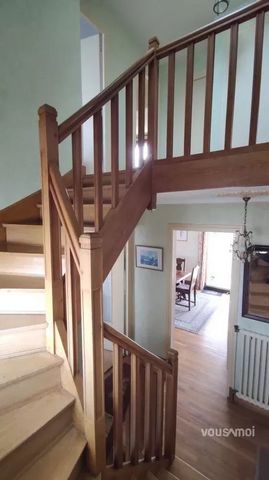
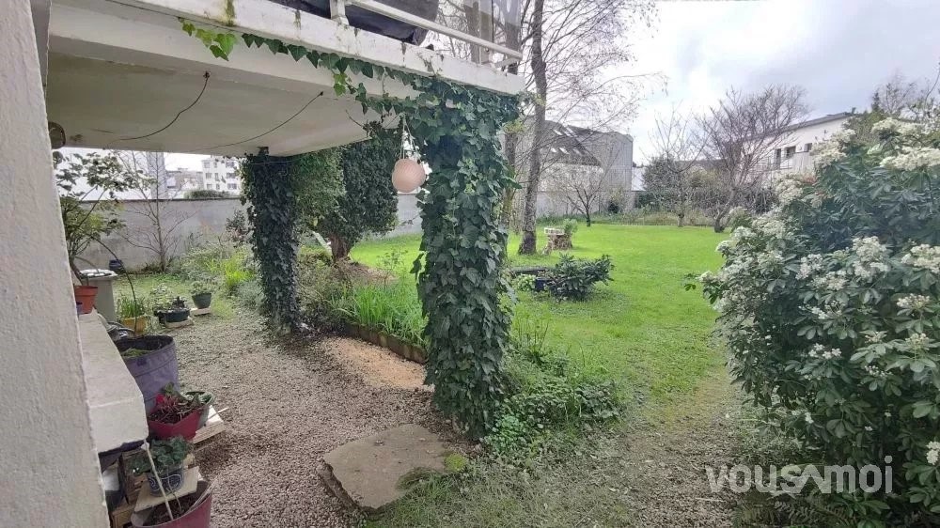
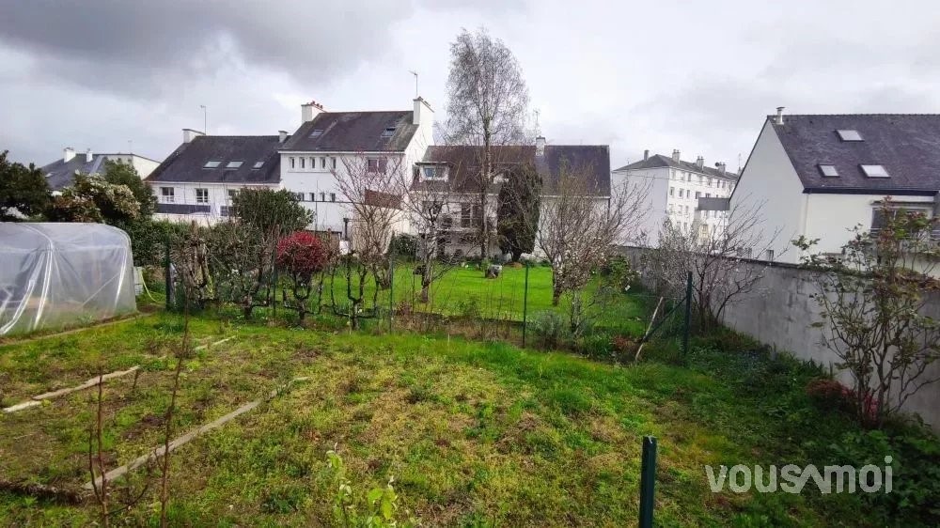
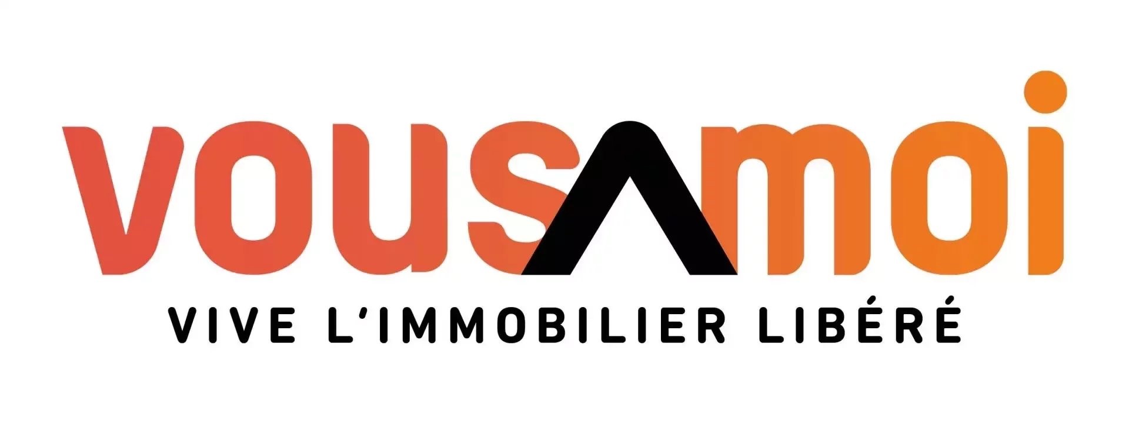
7 pièces dont 4 chambresLe 1er étage offre :
1 chambre (13 m2) -
1 Salle de bain (6m2) avec douche, 2 lavabos et baignoire -
1 WC (2 m2) séparé -
1 cuisine fermée (11m) -
1 salle à manger (23m2) -
1 salon (32m2)avec cheminée d’angle -
1 terrasse (9m2) -Le 2ème étage comporte :
1 palier (6m2) distribuant -
3 chambres (10 – 9 – 10 m²) -
1 grand grenier isolé (30m2) aménageable -
1 petit grenier isolé (2,5 m²) -
1 salle d’eau avec WC, douche et lavabo (6m2) -Le RDC présente :
1 garage (31m2) avec porte électrique -
1 buanderie (14m2) -
1 espace commercial transformable (31m2) -Énergétiquement parlant, la maison se porte bien mais des travaux d'amélioration peuvent être envisagés. Elle est très saine.
Une chaudière gaz de ville est présente et alimente un ballon d'eau chaude ainsi que le réseau d'eau des radiateurs en fonte.
Toute la toiture est isolée jusqu'au rampant.
Les fenêtres et baies vitrées en structure bois exotique/alu sont toutes en double-vitrage. En terme d'espace, les possibilités sont infinies, s'adaptant à tous projets, car le volume offert est très important et son agencement modifiable (ouvertures possibles). Également, la toiture peut être réhaussée pour s'aligner sur le faîtage voisin, réalisant ainsi un 2eme étage de hauteur pleine suivi d'un grenier, ceci sur toute la longueur de la maison.L'espace occupé par le jardin totalise 621 m².
Sur cette surface, conformément au PLUI de la commune de Vannes, 252 m² sont constructibles, une surface qui concerne l'emprise au sol de la construction qui peut être à destination d'habitation, de commerces ou de services, sur une hauteur maximum R+1.Actuellement, le jardin présente une surface engazonnée, arboré de différents fruitiers (pommiers, pruniers, poiriers, cerisiers, abricotiers, kiwi, vignes, etc...) arbres (bouleau, Thuya, arbre de Judée, etc...), arbustes (rhododendrons, etc...) et plantes ornementales( rosiers, arômes, hyacinthes, iris, etc.) Il dispose aussi d'un potager et une petite serre est installée.Du point de vue commercial, ce produit offre l'accès à un vaste bassin de clients, répondant à divers besoins.En face de la maison, un projet de maison médicale est confirmé par la mairie de Vannes et sera finalisé d'ici à 2026.
Elle accueillera plusieurs spécialités telles que médecine générale, kinésithérapie et soins dentaires.La rue dispose des commerces suivants : boulangerie, boucherie, bureau de Tabac-Presse, coiffeurs, supérette Carrefour City, restauration rapide, banque crédit Agricole.Les services de santé présents dans cette rue sont les suivants :
médecin généraliste, kinésithérapeutes, infirmières, podologue, pharmacie.Vous trouverez l’école élémentaire Jacques Prévert au bout de la rue.
Le quartier de Kercado dispose également d'une école privée "Le Sacré Coeur" pour enfants de maternelle, primaire et collège, ainsi que
du lycée public Alain René LESAGE. De plus, vous pourrez profiter du complexe sportif adossé au lycée A.R.Lesage ( Salle omnisports, piscine Aquagolfe, terrain de tennis, terrain de foot professionnel, terrain de foot gazon, terrain de foot stabilisé, piste d’athlétisme, terrain de basket), du centre social de Kercado et service de garderie, du lycée privé Saint Paul, d'une église Saint Vincent Ferrier, de la Banque POSTALE et son bureau de poste, de services de restauration rapide, de café et bureau de Presse (Tabac-Presse), d'écoles de conduite (2), d'un vétérinaire, d'un photographe, de coiffeur et coiffeuse et de médecins.
(Tous services pour les familles et personnes âgées)Idéal famille recherchant un cadre chaleureux proche de toutes commodités
Idéal projet valorisant l'ensemble de la surface offerte type petite surface commerciale ( bricolage, paramédical), type profession médical, type multiactivités, etc...Prix de vente affiché hors frais d'actes
DPE : CLASSE « E » - 240 KWh/m2/an
Montant estimé des dépenses annuelles d'énergie pour un usage standard : entre 2130 euros et 2910 euros par an. Prix moyens des énergies indexés au 1er janvier 2021 (abonnements compris).A visiter rapidement ! VOUSAMOI invites you to discover this pretty house located in Vannes (56000) in the Kercado district, on the edge of the City Center district, therefore close to the LA RABINE stadium, the marina and the city center, in a shopping street and in the immediate vicinity of all services. This house of 142 m2 of living space is built on a plot of 738 m² in total. The footprint of the house is 117 m². The living area of 142 m² is mainly spread over the 1st and 2nd floors. The total volumes above 1.80m in height represent an approximate surface area of 290 m2 7 rooms including 4 bedrooms The 1st floor offers: 1 bedroom (13 m2) - 1 bathroom (6m2) with shower, 2 sinks and bathtub - 1 separate toilet (2 m2) - 1 closed kitchen (11m) - 1 dining room (23m2) - 1 living room (32m2) with corner fireplace - 1 terrace (9m2) - The 2nd floor comprises: 1 landing (6m2) - 3 bedrooms (10 – 9 – 10 m²) - 1 large insulated attic (30m2) convertible - 1 small insulated attic (2.5 m²) - 1 shower room with toilet, shower and sink (6m2) - The ground floor presents: 1 garage (31m2) with electric door - 1 laundry room (14m2) - 1 convertible commercial space (31m2) - Energetically speaking, the house is in good shape but improvement work can be envisaged. It's very healthy. A city gas boiler is present and supplies a hot water tank as well as the water network of cast iron radiators. The entire roof is insulated up to the slope. The windows and bay windows in exotic wood/aluminium structure are all double-glazed. In terms of space, the possibilities are endless, adapting to any project, because the volume offered is very large and its layout can be modified (openings possible). Also, the roof can be raised to align with the neighbouring ridge, thus creating a 2nd floor of full height followed by an attic, this along the entire length of the house. The space occupied by the garden totals 621 m². On this surface, in accordance with the PLUI of the municipality of Vannes, 252 m² are buildable, an area that concerns the footprint of the building which can be used for housing, shops or services, on a maximum height R+1. Currently, the garden has a grassy area, planted with different fruit trees (apple, plum, pear, cherry, apricot, kiwi, vineyards, etc.), trees (birch, Thuya, Judas tree, etc.), shrubs (rhododendrons, etc.) and ornamental plants (roses, aromas, hyacinths, irises, etc.) It also has a vegetable garden and a small greenhouse has been set up. From a business perspective, this product offers access to a large pool of customers, meeting various needs. In front of the house, a project for a medical centre has been confirmed by the town hall of Vannes and will be finalised by 2026. It will host several specialties such as general medicine, physiotherapy and dental care. The street has the following shops: bakery, butcher, tobacconist, hairdressers, Carrefour City supermarket, fast food, Crédit Agricole bank. The health services present in this street are the following: general practitioner, physiotherapists, nurses, podiatrist, pharmacy. You'll find Jacques Prévert Elementary School at the end of the street. The Kercado district also has a private school "Le Sacré Coeur" for kindergarten, primary and middle school children, as well as the Alain René Lesage public high school. In addition, you will be able to enjoy the sports complex attached to the A.R.Lesage high school (sports hall, Aquagolf swimming pool, tennis court, professional football field, turf football field, stabilized football field, athletics track, basketball court), the Kercado social center and daycare service, the Saint Paul private high school, a Saint Vincent Ferrier church, the Banque Postale and its post office, fast food services, café and press office (Tabac-Presse), driving schools (2), a veterinarian, a photographer, a hairdresser and doctors. (All services for families and seniors) Ideal family looking for a warm setting close to all amenities Ideal project enhancing the entire surface area offered, such as small commercial areas (DIY, paramedical), medical professions, multi-activity types, etc. Sale price shown excluding DPE fees: "E" class - 240 KWh/m2/year Estimated amount of annual energy expenditure for standard use: between 2130 euros and 2910 euros per year. Average energy prices indexed on 1 January 2021 (including subscriptions). To visit quickly!