FOTOGRAFIILE SE ÎNCARCĂ...
Oportunități de afaceri de vânzare în Spáta
7.213.143 RON
Oportunități de afaceri (De vânzare)
710 m²
teren 710 m²
Referință:
EDEN-T97072857
/ 97072857
Referință:
EDEN-T97072857
Țară:
GR
Oraș:
Nea Makri
Cod poștal:
190 05
Categorie:
Proprietate comercială
Tipul listării:
De vânzare
Tipul proprietății:
Oportunități de afaceri
Dimensiuni proprietate:
710 m²
Dimensiuni teren:
710 m²
Parcări:
1
Lift:
Da
Balcon:
Da
Terasă:
Da
PREȚ PROPRIETĂȚI IMOBILIARE PER M² ÎN ORAȘE DIN APROPIERE
| Oraș |
Preț mediu per m² casă |
Preț mediu per m² apartament |
|---|---|---|
| Periféreia Protevoúsis | 7.978 RON | 7.252 RON |
| Athínai | 7.802 RON | 7.040 RON |
| Glifádha | 23.286 RON | 19.127 RON |
| Attikí | 12.234 RON | 10.830 RON |
| Nísoi Aiyaíou | 15.938 RON | - |
| Kríti | 8.342 RON | 8.961 RON |
| Lasíthi | 7.806 RON | 8.658 RON |
| Mugla Ili | 897 RON | 797 RON |
| Plovdiv | 1.324 RON | - |
| Khaskovo | - | 2.338 RON |
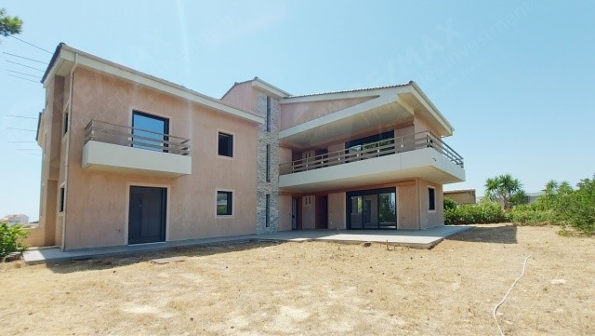
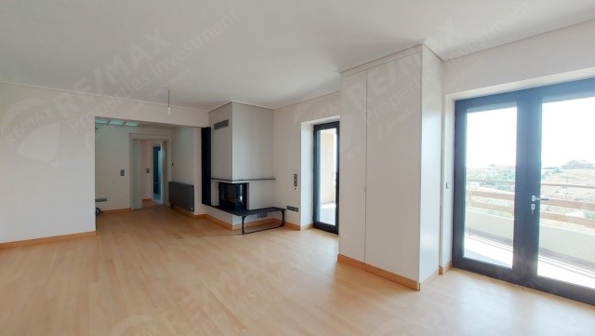
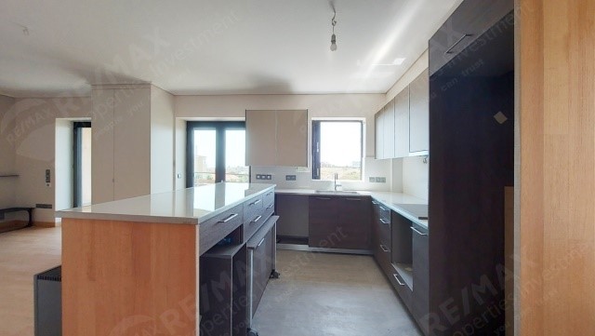
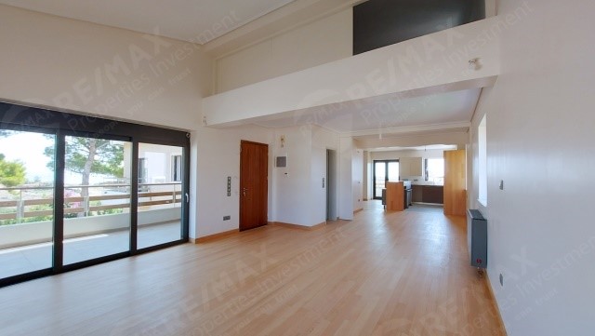
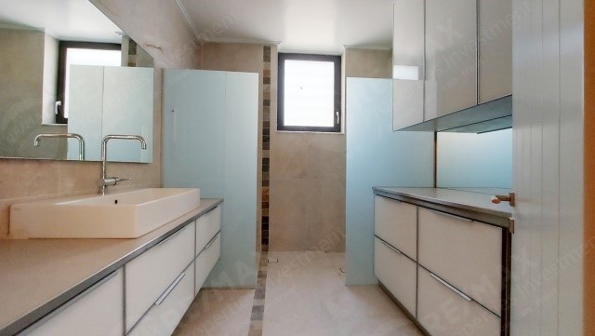
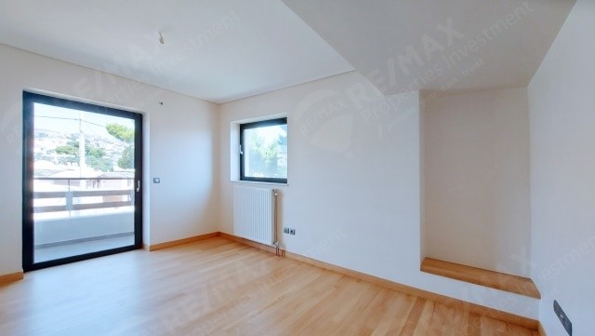
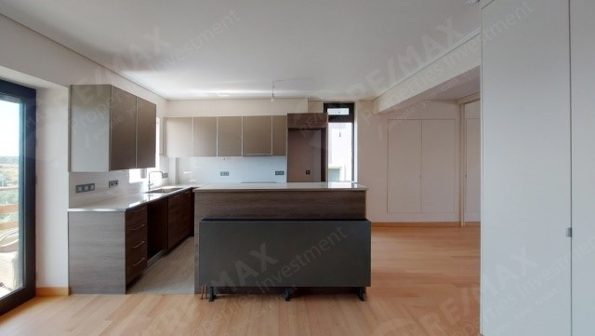
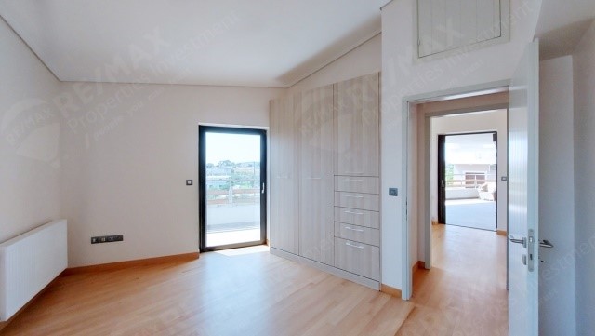
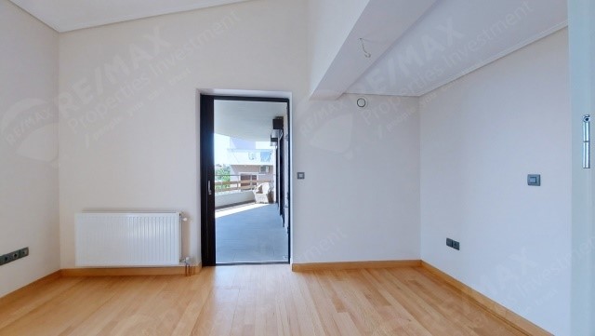
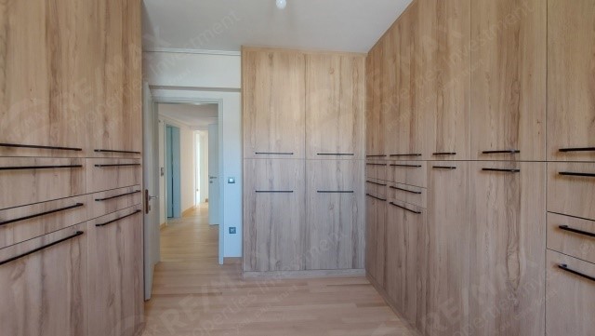
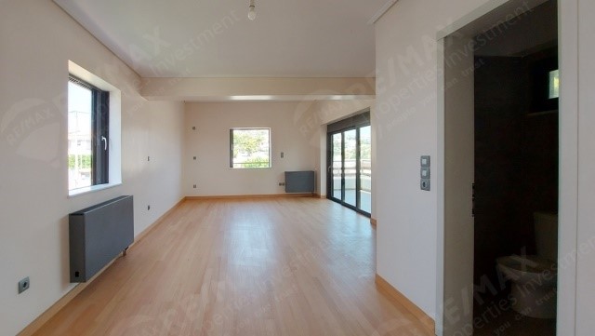
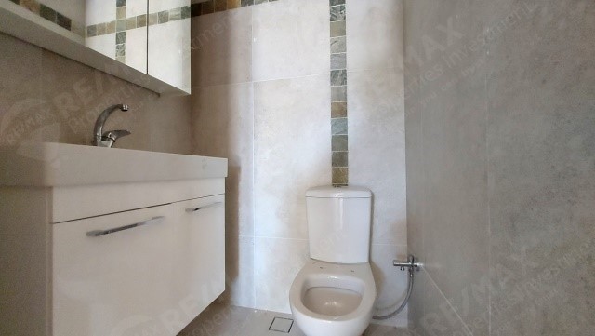
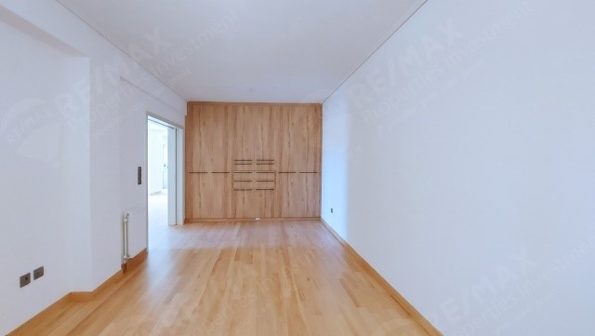
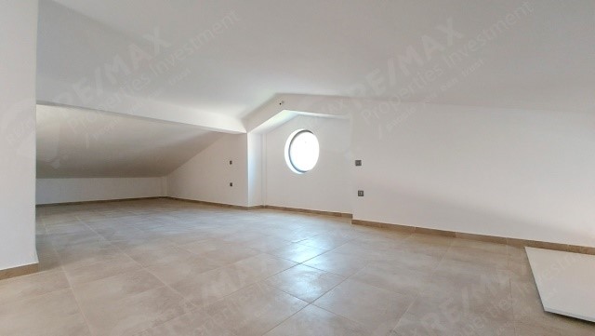
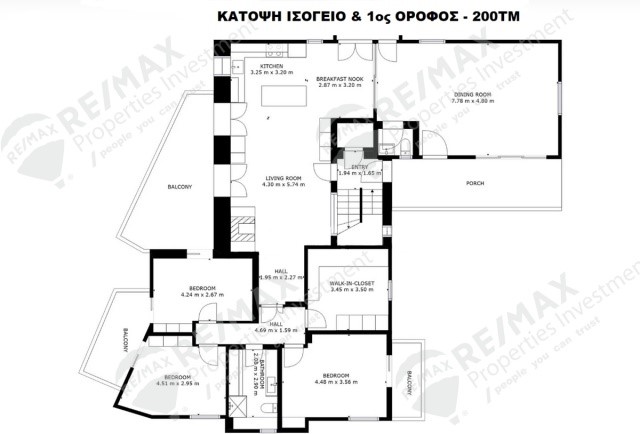
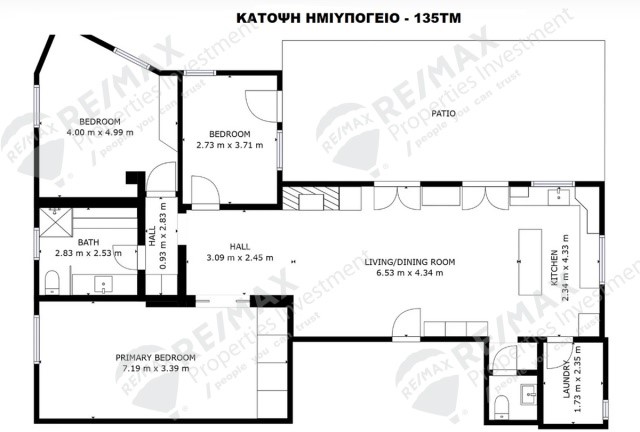
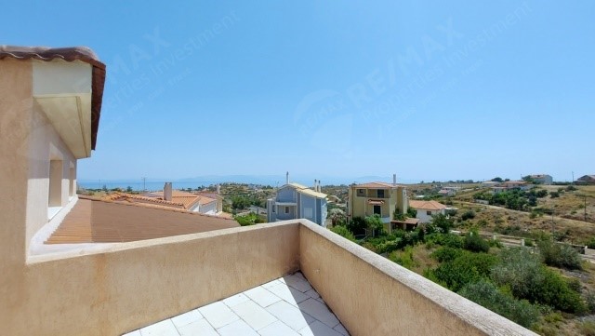
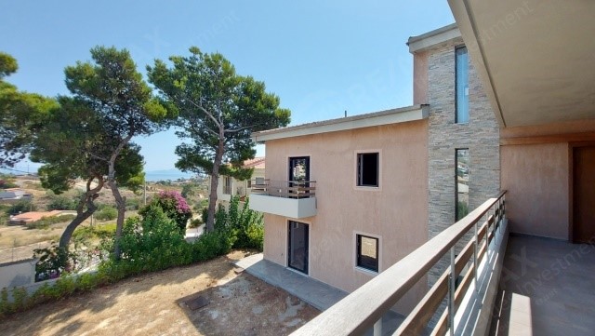
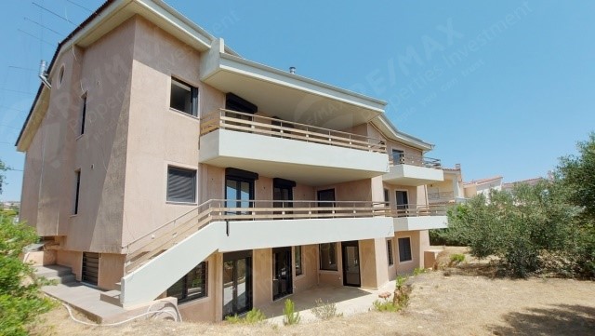
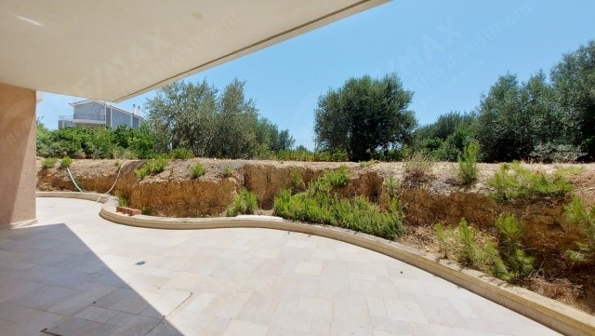
Features:
- Garden
- Lift
- Terrace
- Balcony Vezi mai mult Vezi mai puțin ΝΕΟΣ ΒΟΥΤΖΑΣ, Προς πώληση νεόδμητο βιοκλιματικό κτίριο 3 οροφοδιαμερισμάτων, Νοτίου προσανατολισμού με αιολικές καμινάδες, συνολικού εμβαδού 710τμ (535τμ κύριες κατοικίες με 110τμ σοφίτα και 65τμ βοηθητικοί χώροι - αποθήκες) σε οικόπεδο 1.000τμ. Αποτελείται από ημιυπόγειο 135τμ, ισόγειο 200τμ και 1ος όροφος 200τμ. Μπαίνοντας στο κτίριο συναντάμε το ισόγειο επιφάνειας 200τμ. Αποτελείται από ενιαίο χώρο living room με ανοιχτή κουζίνα, 3 υπνοδωμάτια, 1 walk-in-closet δωμάτιο, 1 μεγάλο μπάνιο, 1 WC και ένα μεγάλο χώρο δεξιώσεων ή μεγάλο γραφείο, το οποίο απομονώνεται από την κουζίνα με συρόμενο τοίχο, ενώ υπάρχει η δυνατότητα να γίνει ξεχωριστό διαμέρισμα. Το διαμέρισμα του 1ου ορόφου είναι επιφάνειας 200τμ έχει την ίδια διαρρύθμιση με το ισόγειο και έχει θέα τη θάλασσα. Το διαμέρισμα στο ημιυπόγειο είναι επιφάνειας 135τμ με πρόσβαση σε βεράντα και κήπο. Αποτελείται από ενιαίο χώρο living room με ανοιχτή κουζίνα, 3 υπνοδωμάτια από τα οποία το 1 έχει πρόσβαση στη βεράντα, 1 μπάνιο, 1 WC, μικρή αποθήκη εντός που μπορεί να λειτουργήσει ως laundry room. Υπάρχουν 2 ξεχωριστές σοφίτες συνολικής επιφάνειας 110τμ με ύψος άνω του 2,20μ με πολλά παράθυρα για φυσικό φωτισμό. Στο ημιυπόγειο υπάρχουν 2 επιπλέον αποθήκες. Διαθέτει ασανσέρ που εξυπηρετεί από το ημιυπόγειο μέχρι την σοφίτα. Κάθε διαμέρισμα έχει ενεργειακό τζάκι. Τα πατώματα είναι από ξύλο εκτός από κουζίνα και μπάνια που είναι πλακάκι. Η θέρμανση είναι αυτόνομη πετρελαίου, ενώ διαθέτει ηλιακό και boiler 3πλής ενέργειας. Το κτίριο έχει μόνωση από Ηρακλείτη, ένα φιλικό προς το περιβάλλον υλικό που είναι κατάλληλο τόσο για θερμομόνωση όσο και για ηχομόνωση. Τα κουφώματα είναι αλουμινίου ημιβαρέως τύπου με ηλεκτρικά ρολά, σίτες και διπλά τζάμια. Υπάρχουν πολλοί αποθηκευτικοί χώροι σε κάθε διαμέρισμα, ενώ σε όλους τους χώρους υπάρχει δομημένη καλωδίωση για internet. Διαθέτει υπόγεια δεξαμενή με βρόχινο νερό 30 τόνων για πότισμα ή πυρόσβεση. Στο οικόπεδο υπάρχει η δυνατότητα κατασκευής πισίνας. Η άδεια κατασκευής είναι του 2010 και η αποπεράτωση έγινε σταδιακά μέχρι το 2019, ουσιαστικά πρόκειται για ένα νεόδμητο κτίριο εξαιρετικής κατασκευής και αισθητικής, με ποιοτικά υλικά που δεν έχει κατοικηθεί. Έχει Νότιο προσανατολισμό και μπορεί να στεγάσει 3 οικογένειες. ------- Για 1ο όροφο και ισόγειο που έχουν την ίδια διαρρύθμιση πατήστε εδώ: https://my.matterport.com/show/?m=4bSTH5dLqg3 ----- Για το ημιυπόγειο πατήστε εδώ: https://my.matterport.com/show/?m=32dVPnboo9s ----- Δείτε την περιοχή από λήψη drone χρησιμοποιώντας τον σύνδεσμο: https:// ... /watch?v=xrYQGP8903o&feature=youtu.be
Features:
- Garden
- Lift
- Terrace
- Balcony NEOS VOUTZAS, For sale newly built bioclimatic building with 3 floor apartments, South orientation with wind chimneys, total area 710sqm (535sqm main residences with 110sqm attic and 65sqm auxiliary spaces - warehouses) on a plot of 1,000sqm. It consists of a semi-basement of 135 sq.m., a ground floor of 200 sq.m. and a 1st floor of 200 sq.m. Entering the building, we find the ground floor of 200 square meters. It consists of a single living room with an open kitchen, 3 bedrooms, 1 walk-in-closet room, 1 large bathroom, 1 WC and a large reception area or large office, which is separated from the kitchen by a sliding wall, while there is the possibility to become a separate apartment. The 1st floor apartment has a surface of 200 square meters, has the same layout as the ground floor and has a view of the sea. The apartment in the semi-basement is 135 square meters with access to a terrace and garden. It consists of a single living room with an open kitchen, 3 bedrooms, 1 of which has access to the terrace, 1 bathroom, 1 WC, a small storage room inside that can be used as a laundry room. There are 2 separate attics with a total area of 110sqm with a height of over 2.20m with many windows for natural lighting. In the semi-basement there are 2 additional storage rooms. It has an elevator that serves from the semi-basement to the attic. Each apartment has an energy fireplace. The floors are wooden except for the kitchen and bathrooms which are tiled. The heating is self-contained with oil, while it has solar and a 3-energy boiler. The building is insulated with Heraklitis, an environmentally friendly material that is suitable for both heat and sound insulation. The frames are semi-heavy-duty aluminum with electric shutters, screens and double glazing. There is plenty of storage space in each apartment, while there is structured internet wiring throughout. It has an underground tank with 30 tons of rainwater for watering or fire fighting. On the plot there is the possibility of building a swimming pool. The construction permit is from 2010 and the completion was done gradually until 2019, essentially it is a newly built building of excellent construction with quality materials that has not been inhabited. It has a South orientation and can house 3 families ---- For 1st floor and ground floor which have the same layout click here: https://my.matterport.com/show/?m=4bSTH5dLqg3 ---- For the semi-basement click here: https://my.matterport.com/show/?m=32dVPnboo9s ---- View the area from a drone shot using the link: https:// ... /watch?v=xrYQGP8903o&feature=youtu.be
Features:
- Garden
- Lift
- Terrace
- Balcony