8.944.035 RON
4 dorm
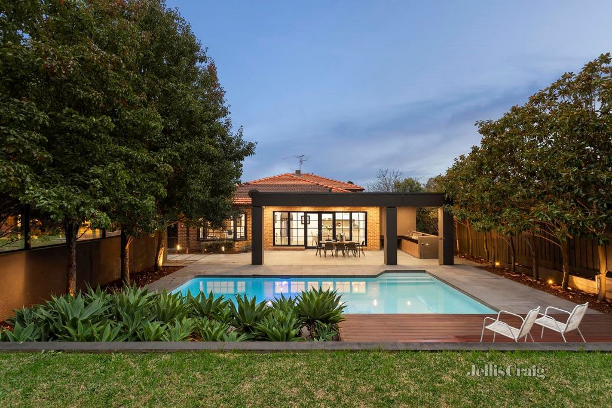
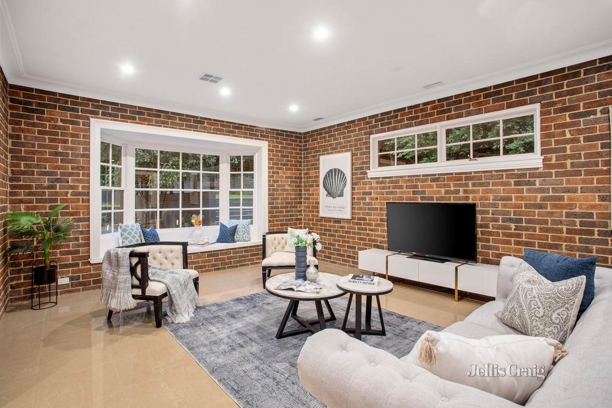
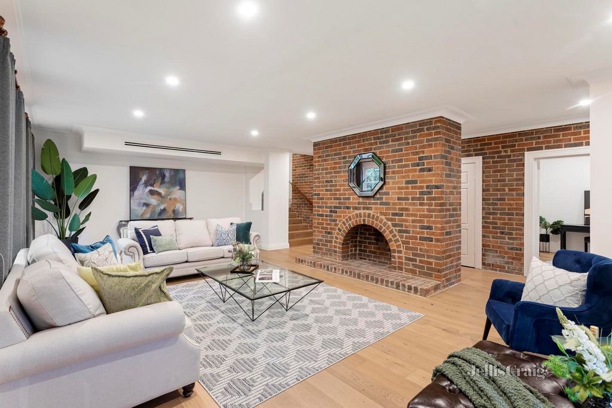
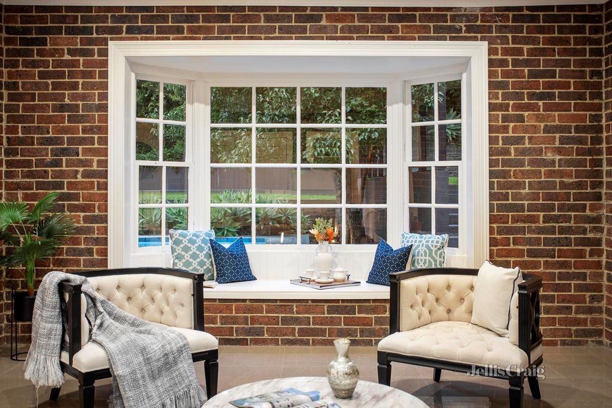
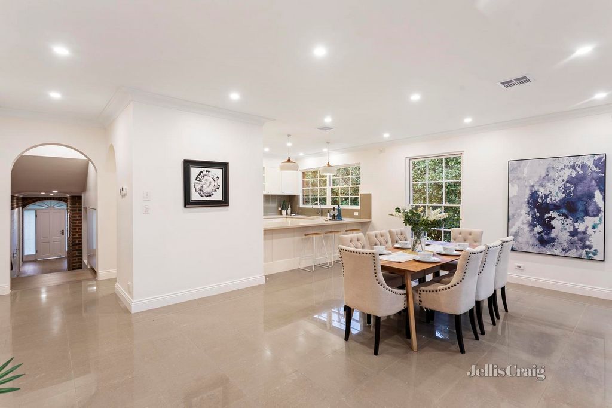
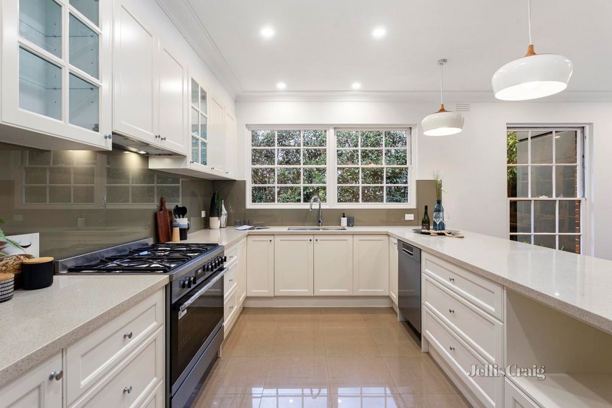
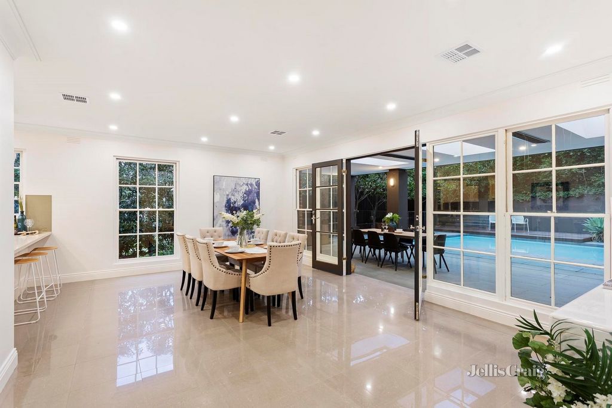
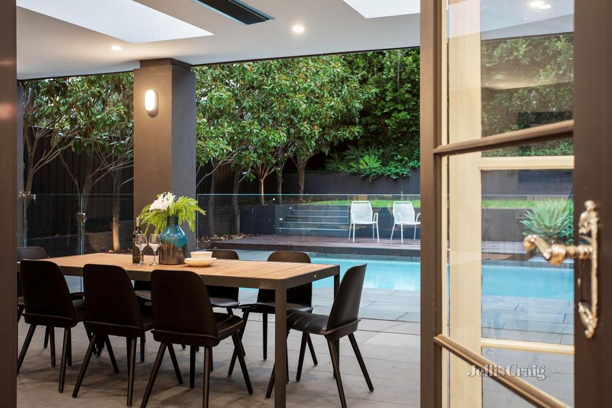
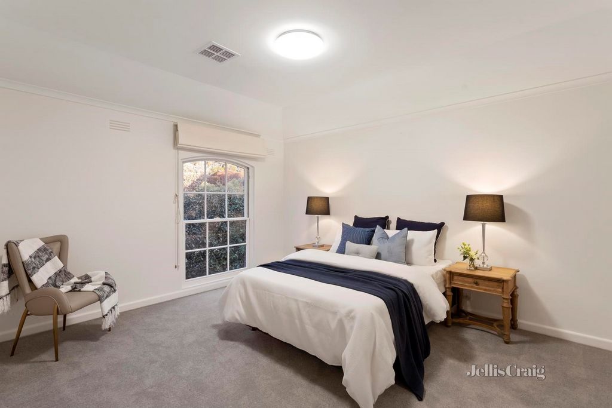
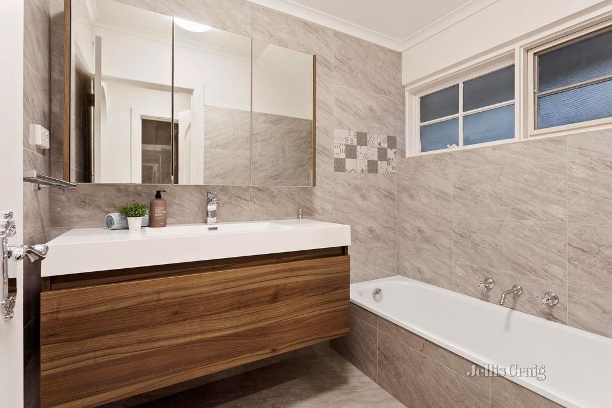
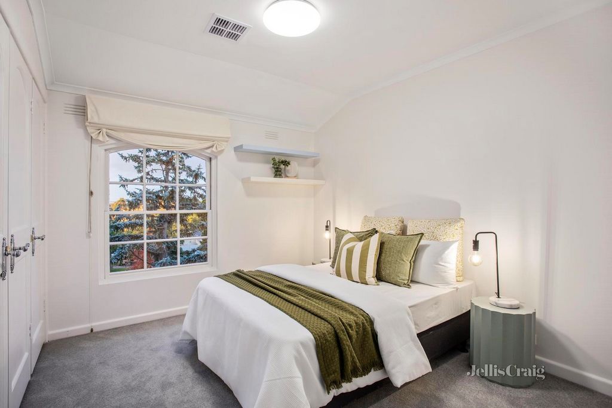
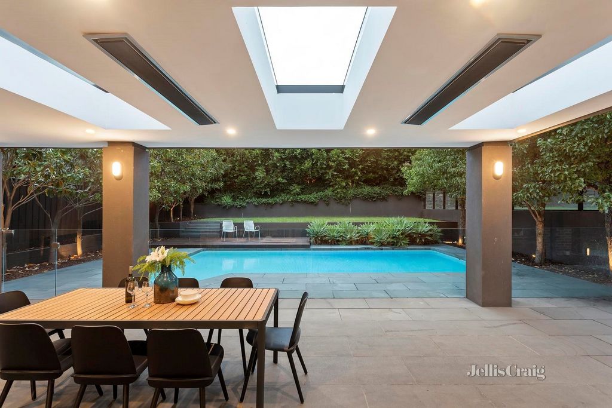
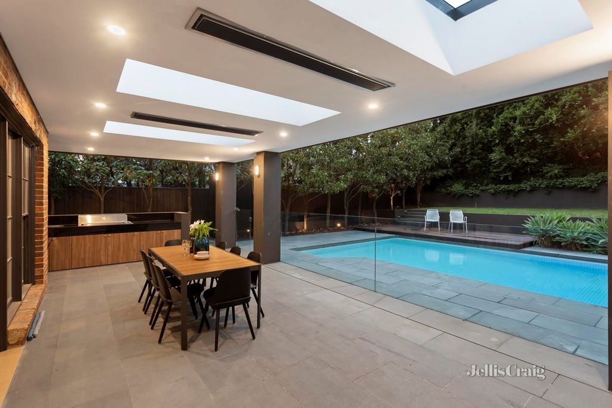
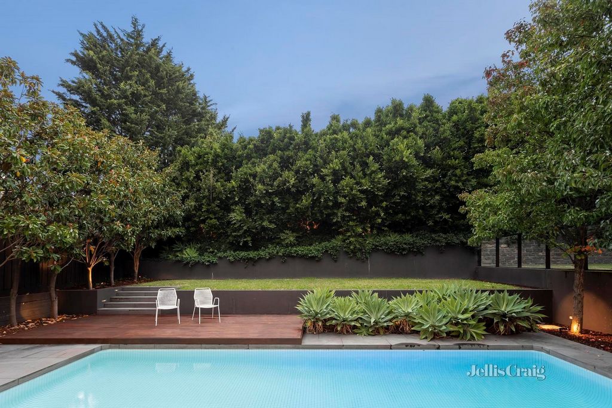
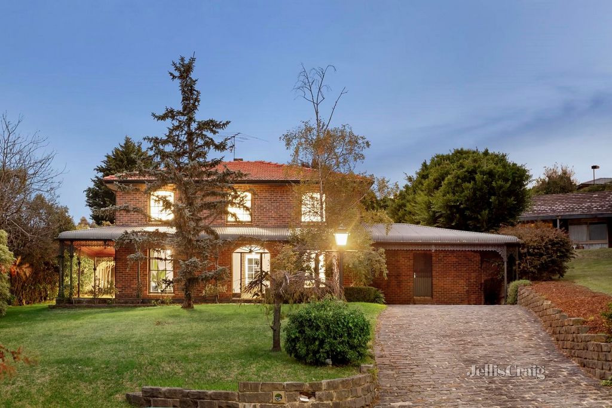
Step into the inviting ambiance of the North-facing wraparound verandah adorned with wrought-iron grillwork, and enter the split-level ground floor where you'll be greeted by the captivating exposed brick and timber floors. The grand formal lounge takes center stage, anchored by an impressive brick fireplace. Transition into the exquisite open living space, sprawling over in-slab heated floors, seamlessly connecting from the pristine new kitchen (featuring premium stainless steel Ilve oven and gas cooktop, Bosch dishwasher, expansive wraparound breakfast bar with a seating area, and a walk-in pantry) to an elegant formal dining zone, a cozy living area, and into an expansive family room highlighted by a bay window seat. This living area unfolds onto a heated outdoor entertainment space and an alfresco kitchen featuring a brick pizza oven and high-end BBQ. This outdoor oasis overlooks a stunning solar-heated, salt-chlorinated swimming pool, bathed in sunlight, accompanied by inviting decking, and framed by well-established hedges, collectively creating an atmosphere of privacy and retreat.
Journey to the upper level to discover four bedrooms, with the primary suite adjoining a gleaming ensuite with a shower, while the three additional bedrooms all offer built-in robes. The ground floor accommodates a fifth bedroom/study, a bathroom on the upper level, a powder room downstairs, a dedicated laundry, storage facilities, hydronic central heating and cooling, a storage room, and a double carport.
This superb location is discreetly nestled near the cul-de-sac's end within a prestigious Templestowe locale. Conveniently close to Templestowe Village, as well as nearby parklands and scenic walking trails at Westerfolds Park and Ruffey Lake Park. Zoning includes Templestowe Park Primary School and Templestowe College. Vezi mai mult Vezi mai puțin Presenting meticulous renovations and an impeccable focus on detail, this distinguished family residence epitomizes contemporary elegance and luxurious craftsmanship. Positioned on a substantial 1,140 sqm (approximately) plot in an exclusive enclave within Templestowe, the home harmonizes its expansive design and remarkable finishing touches with a genuine ambiance of tranquil seclusion, offering an exceptional lifestyle at an enviable location.
Step into the inviting ambiance of the North-facing wraparound verandah adorned with wrought-iron grillwork, and enter the split-level ground floor where you'll be greeted by the captivating exposed brick and timber floors. The grand formal lounge takes center stage, anchored by an impressive brick fireplace. Transition into the exquisite open living space, sprawling over in-slab heated floors, seamlessly connecting from the pristine new kitchen (featuring premium stainless steel Ilve oven and gas cooktop, Bosch dishwasher, expansive wraparound breakfast bar with a seating area, and a walk-in pantry) to an elegant formal dining zone, a cozy living area, and into an expansive family room highlighted by a bay window seat. This living area unfolds onto a heated outdoor entertainment space and an alfresco kitchen featuring a brick pizza oven and high-end BBQ. This outdoor oasis overlooks a stunning solar-heated, salt-chlorinated swimming pool, bathed in sunlight, accompanied by inviting decking, and framed by well-established hedges, collectively creating an atmosphere of privacy and retreat.
Journey to the upper level to discover four bedrooms, with the primary suite adjoining a gleaming ensuite with a shower, while the three additional bedrooms all offer built-in robes. The ground floor accommodates a fifth bedroom/study, a bathroom on the upper level, a powder room downstairs, a dedicated laundry, storage facilities, hydronic central heating and cooling, a storage room, and a double carport.
This superb location is discreetly nestled near the cul-de-sac's end within a prestigious Templestowe locale. Conveniently close to Templestowe Village, as well as nearby parklands and scenic walking trails at Westerfolds Park and Ruffey Lake Park. Zoning includes Templestowe Park Primary School and Templestowe College. Apresentando renovações meticulosas e um foco impecável nos detalhes, esta distinta residência familiar simboliza a elegância contemporânea e o artesanato luxuoso. Posicionada em um terreno substancial de 1.140 m² (aproximadamente) em um enclave exclusivo dentro de Templestowe, a casa harmoniza seu design expansivo e retoques finais notáveis com um ambiente genuíno de reclusão tranquila, oferecendo um estilo de vida excepcional em um local invejável.
Entre no ambiente convidativo da varanda envolvente voltada para o norte, adornada com grelhas de ferro forjado, e entre no piso térreo de dois andares, onde você será recebido pelos cativantes pisos de tijolos e madeira expostos. O grande salão formal ocupa o centro do palco, ancorado por uma impressionante lareira de tijolos. Faça a transição para o requintado espaço de estar aberto, espalhado por pisos aquecidos na laje, conectando-se perfeitamente da nova cozinha intocada (com forno Ilve de aço inoxidável premium e cooktop a gás, lava-louças Bosch, amplo bar de café da manhã envolvente com área de estar e uma despensa) a uma elegante área de jantar formal, uma área de estar aconchegante e em uma ampla sala de família destacada por um assento na janela da baía. Esta área de estar se desdobra para um espaço de entretenimento ao ar livre aquecido e uma cozinha ao ar livre com forno de pizza de tijolo e churrasqueira de alta qualidade. Este oásis ao ar livre tem vista para uma deslumbrante piscina aquecida por energia solar e clorada com sal, banhada pela luz solar, acompanhada por um deck convidativo e emoldurada por sebes bem estabelecidas, criando coletivamente uma atmosfera de privacidade e retiro.
Viaje para o nível superior para descobrir quatro quartos, com a suíte principal adjacente a uma suíte reluzente com chuveiro, enquanto os três quartos adicionais oferecem roupões embutidos. O piso térreo acomoda um quinto quarto/escritório, uma casa de banho no piso superior, uma sala de pólvora no piso inferior, uma lavandaria dedicada, instalações de armazenamento, aquecimento e arrefecimento central hidrónico, uma arrecadação e uma garagem dupla.
Esta localização soberba está discretamente aninhada perto do final do beco sem saída, dentro de um prestigiado local de Templestowe. Convenientemente perto de Templestowe Village, bem como parques próximos e trilhas para caminhadas cênicas no Westerfolds Park e Ruffey Lake Park. O zoneamento inclui a Escola Primária Templestowe Park e o Colégio Templestowe. Mit sorgfältigen Renovierungen und einem tadellosen Fokus auf Details verkörpert diese vornehme Familienresidenz zeitgenössische Eleganz und luxuriöse Handwerkskunst. Das Haus befindet sich auf einem beträchtlichen 1.140 m² großen Grundstück (ungefähr) in einer exklusiven Enklave in Templestowe und harmoniert sein weitläufiges Design und seine bemerkenswerten Oberflächen mit einem authentischen Ambiente ruhiger Abgeschiedenheit und bietet einen außergewöhnlichen Lebensstil in beneidenswerter Lage.
Betreten Sie das einladende Ambiente der nach Norden ausgerichteten, umlaufenden Veranda, die mit schmiedeeisernen Gittern geschmückt ist, und betreten Sie das Erdgeschoss auf zwei Ebenen, wo Sie von den faszinierenden freiliegenden Ziegel- und Holzböden begrüßt werden. Im Mittelpunkt steht die große, formelle Lounge, die von einem beeindruckenden gemauerten Kamin umgeben ist. Wechseln Sie in den exquisiten offenen Wohnbereich, der sich über Fußbodenheizungen erstreckt und nahtlos von der makellosen neuen Küche (mit hochwertigem Edelstahl-Ilve-Backofen und Gaskochfeld, Bosch-Geschirrspüler, weitläufiger umlaufender Frühstücksbar mit Sitzbereich und begehbarer Speisekammer) zu einem eleganten formellen Essbereich, einem gemütlichen Wohnbereich und in ein weitläufiges Familienzimmer mit einem Erkerfenstersitz führt. Dieser Wohnbereich erstreckt sich zu einem beheizten Unterhaltungsbereich im Freien und einer Küche im Freien mit einem gemauerten Pizzaofen und einem High-End-Grill. Diese Oase im Freien blickt auf einen atemberaubenden, solarbeheizten, salzchlorierten Pool, der in Sonnenlicht getaucht ist, von einladenden Terrassen begleitet und von gut etablierten Hecken eingerahmt wird, die gemeinsam eine Atmosphäre der Privatsphäre und des Rückzugs schaffen.
Begeben Sie sich in die obere Etage, um vier Schlafzimmer zu entdecken, wobei die Hauptsuite an ein glänzendes Bad mit Dusche angrenzt, während die drei zusätzlichen Schlafzimmer alle mit eingebauten Bademänteln ausgestattet sind. Im Erdgeschoss befinden sich ein fünftes Schlafzimmer/Arbeitszimmer, ein Badezimmer auf der oberen Ebene, eine Gästetoilette im Erdgeschoss, eine eigene Waschküche, Abstellmöglichkeiten, eine hydraulische Zentralheizung und -kühlung, ein Abstellraum und ein Doppelcarport.
Diese hervorragende Lage liegt diskret in der Nähe des Endes der Sackgasse in einem prestigeträchtigen Ort in Templestowe. Günstig in der Nähe von Templestowe Village sowie nahe gelegenen Parklandschaften und malerischen Wanderwegen im Westerfolds Park und Ruffey Lake Park. Die Zonierung umfasst die Templestowe Park Primary School und das Templestowe College.