16.370.153 RON
5 dorm
415 m²

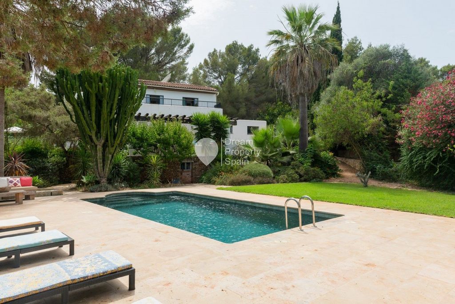
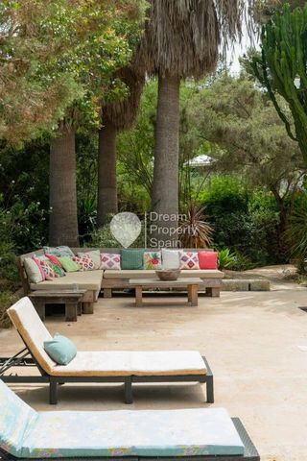
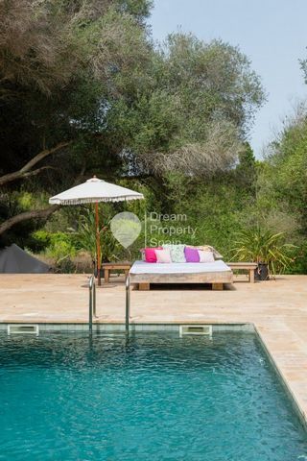
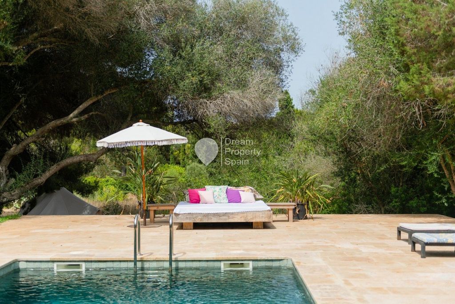
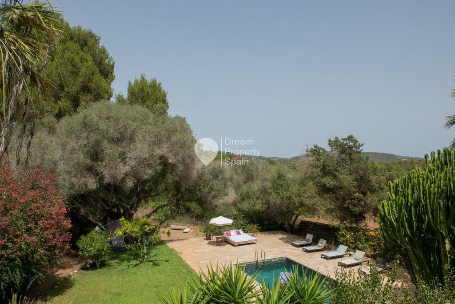
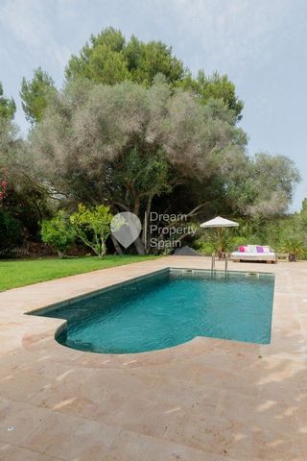

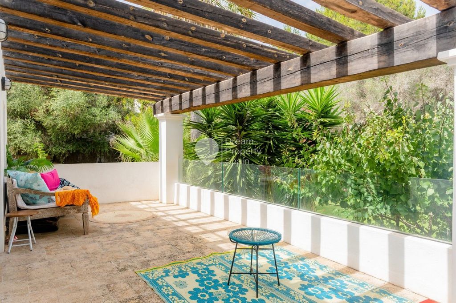
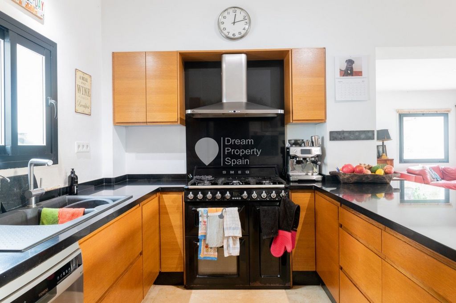


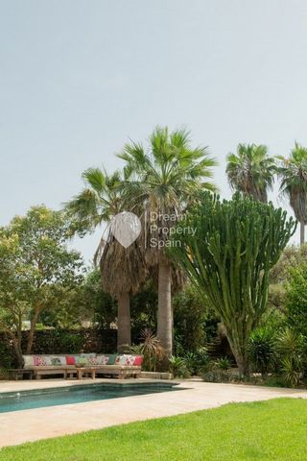


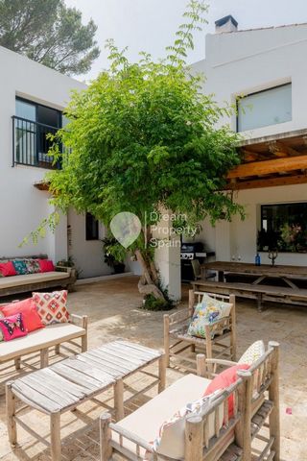


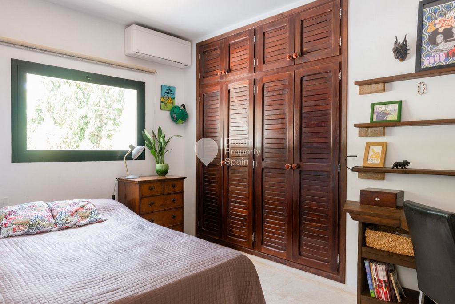

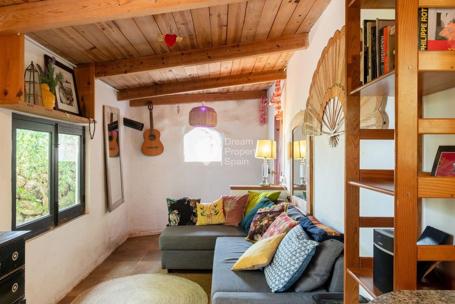



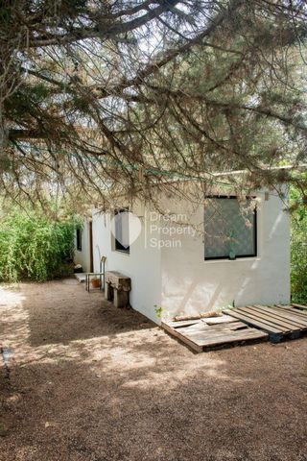
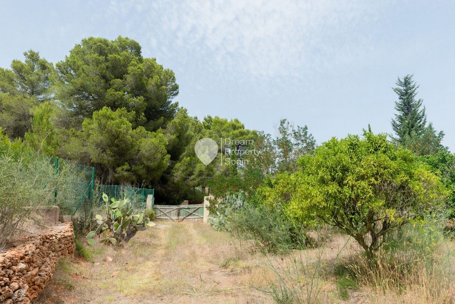
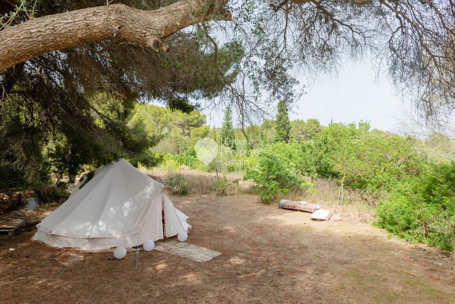
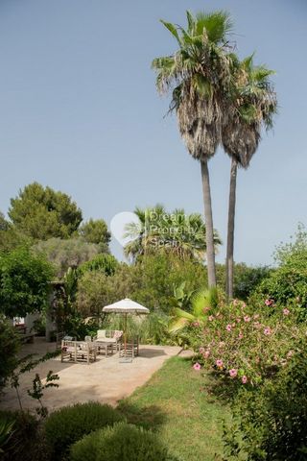
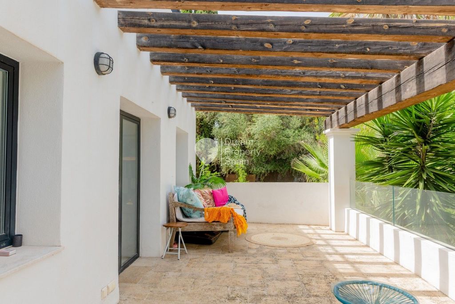

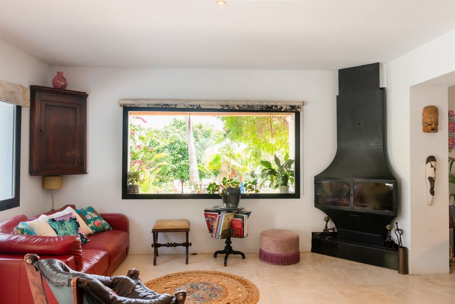
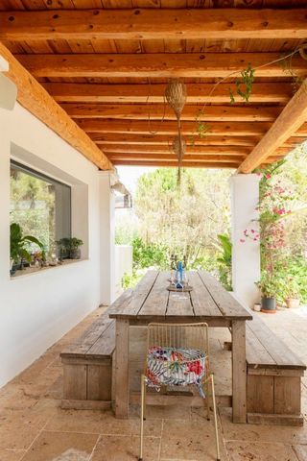
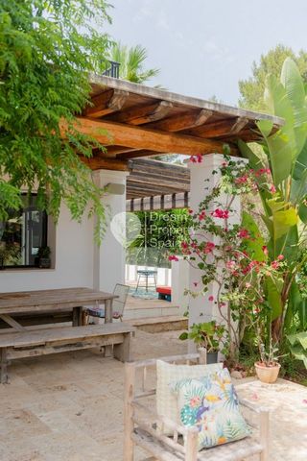
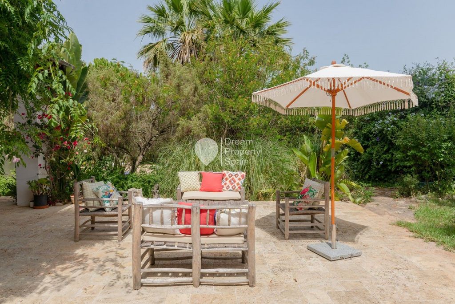

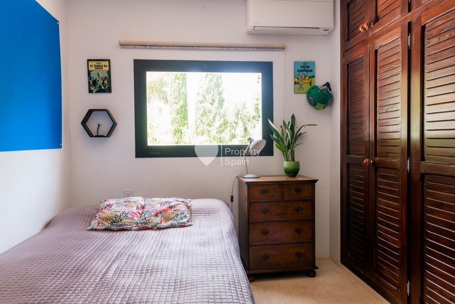
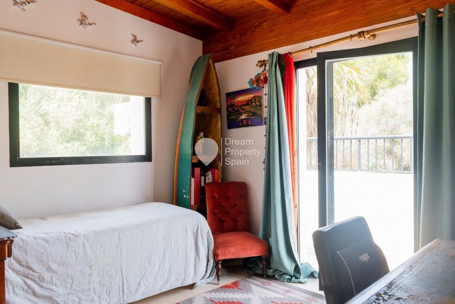
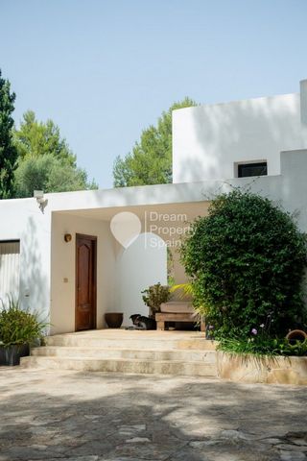

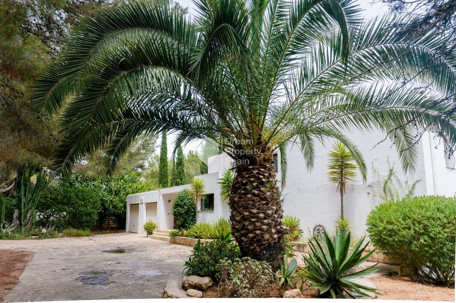
converge. This exceptional villa is nestled amidst lush countryside,
offering a secluded oasis just moments away from Ibizas vibrant
destinations.
Can Tanquetas is a testament to prime location, enveloped in serene
privacy yet effortlessly connected to the islands hot spots. Only a short
10-minute drive from the chic Santa Gertrudis and the cosmopolitan port
town of Santa Eularia, youll have the best of Ibiza within easy reach.
Explore the dreamy San Carlos village and east coast beaches also in just
10 minutes drive, or embrace the bohemian spirit of San Joans vibrant
artisan market every Sunday
Set on a sprawling 4,516-square-metre plot, this elegant 6-bedroom estate
offers a blend of Ibicenco tradition and contemporary villa aesthetics.
Designed to high German architectural standards, its a masterpiece
awaiting your vision. The main house features 5 bedrooms, 3 bathrooms,
and a tasteful guest W/C, each bathed in sunlight. Numerous spaces are
ready for transformation; the poolside room, the huge outside terrace,the
double spacious garages, the expanse of land at the bottom of the mature
garden are just a few of the spaces inviting endless possibilities for
expansion. Modern conveniences, including air conditioning and under
floor heating ensure year-round comfort. This villa has ample parking
space so hosting multi generational parties and events is a breeze.
The open-plan living, dining, and kitchen with a traditional pantry area
sets the stage for multi-generational gatherings or intimate soirees.
Windows let light stream in, meshing the feeling of indoor outdoor living.
Underfloor heating and a French focus fireplace create an inviting
ambiance. The bedrooms provide sanctuaries of tranquility, with two ensuite options and a generous family bathroom. A wrap-around terrace
offers moments of contemplation or clandestine cocktails.
There are two en suite master bedrooms, one on the
ground floor and one on the first floor.
There are three more bedrooms on the first floor that
share one bathroom.
On the ground floor there is a guest toilet.
The three bedrooms that share one bathroom are
currently kids type bedrooms. Even though they are big
enough, with fitted wardrobes and with access to nice
outdoor terraces, they can be reconverted to master
bedrooms by giving up some of the bedroom space for
bathroom space
Step outside to breathtaking country views and a mature
garden with exotic palms and an ancient olive tree. Pick your
own fruit all year round from a diverse selection including
apples, pears, plums, apricots, grapefruits, oranges, lemons
and figs. Enjoy sun splash moments with loved ones in the
34-square-metre saltwater pool, surrounded by alfresco
dining and lounging areas for you to fully embrace the
Mediterranean way of being.
The Inviting Casita
Adjacent to the main house, discover
the charming casita with 1 bedroom and
1 bathroom. Perfect for a home office,
quiet retreat, or guest quarters, it also
offers rental potential.Plot area: 4,516 m2
Constructed area: 390m2
Terraces: 300m2 plus
Pool: 34 m2
6 bedrooms
5 bathroomsMain house (5 bedrooms, 3 bathrooms and 1 W/C
+ annex (1 bedroom and 1 bathroom)
2 garages
Basement with potential to be livable
Alfresco dining and lounging areas
400 m2 of outside terraces
Air conditioning
Under floor heating
Solar water heating
Own water supply Vezi mai mult Vezi mai puțin Can Tanquetas, where location, privacy, and endless possibilities
converge. This exceptional villa is nestled amidst lush countryside,
offering a secluded oasis just moments away from Ibizas vibrant
destinations.
Can Tanquetas is a testament to prime location, enveloped in serene
privacy yet effortlessly connected to the islands hot spots. Only a short
10-minute drive from the chic Santa Gertrudis and the cosmopolitan port
town of Santa Eularia, youll have the best of Ibiza within easy reach.
Explore the dreamy San Carlos village and east coast beaches also in just
10 minutes drive, or embrace the bohemian spirit of San Joans vibrant
artisan market every Sunday
Set on a sprawling 4,516-square-metre plot, this elegant 6-bedroom estate
offers a blend of Ibicenco tradition and contemporary villa aesthetics.
Designed to high German architectural standards, its a masterpiece
awaiting your vision. The main house features 5 bedrooms, 3 bathrooms,
and a tasteful guest W/C, each bathed in sunlight. Numerous spaces are
ready for transformation; the poolside room, the huge outside terrace,the
double spacious garages, the expanse of land at the bottom of the mature
garden are just a few of the spaces inviting endless possibilities for
expansion. Modern conveniences, including air conditioning and under
floor heating ensure year-round comfort. This villa has ample parking
space so hosting multi generational parties and events is a breeze.
The open-plan living, dining, and kitchen with a traditional pantry area
sets the stage for multi-generational gatherings or intimate soirees.
Windows let light stream in, meshing the feeling of indoor outdoor living.
Underfloor heating and a French focus fireplace create an inviting
ambiance. The bedrooms provide sanctuaries of tranquility, with two ensuite options and a generous family bathroom. A wrap-around terrace
offers moments of contemplation or clandestine cocktails.
There are two en suite master bedrooms, one on the
ground floor and one on the first floor.
There are three more bedrooms on the first floor that
share one bathroom.
On the ground floor there is a guest toilet.
The three bedrooms that share one bathroom are
currently kids type bedrooms. Even though they are big
enough, with fitted wardrobes and with access to nice
outdoor terraces, they can be reconverted to master
bedrooms by giving up some of the bedroom space for
bathroom space
Step outside to breathtaking country views and a mature
garden with exotic palms and an ancient olive tree. Pick your
own fruit all year round from a diverse selection including
apples, pears, plums, apricots, grapefruits, oranges, lemons
and figs. Enjoy sun splash moments with loved ones in the
34-square-metre saltwater pool, surrounded by alfresco
dining and lounging areas for you to fully embrace the
Mediterranean way of being.
The Inviting Casita
Adjacent to the main house, discover
the charming casita with 1 bedroom and
1 bathroom. Perfect for a home office,
quiet retreat, or guest quarters, it also
offers rental potential.Plot area: 4,516 m2
Constructed area: 390m2
Terraces: 300m2 plus
Pool: 34 m2
6 bedrooms
5 bathroomsMain house (5 bedrooms, 3 bathrooms and 1 W/C
+ annex (1 bedroom and 1 bathroom)
2 garages
Basement with potential to be livable
Alfresco dining and lounging areas
400 m2 of outside terraces
Air conditioning
Under floor heating
Solar water heating
Own water supply Can Tanquetas, où l’emplacement, l’intimité et les possibilités infinies
Converge. Cette villa d’exception est nichée au milieu d’une campagne luxuriante,
offrant une oasis isolée à quelques minutes de la vibrante Ibiza
Destinations.
Can Tanquetas est un témoignage de son emplacement privilégié, enveloppé dans une atmosphère sereine
intimité mais sans effort connecté aux points chauds de l’île. Seulement un court
À 10 minutes en voiture du chic Santa Gertrudis et du port cosmopolite
ville de Santa Eularia, vous aurez le meilleur d’Ibiza à portée de main.
Explorez le village de rêve de San Carlos et les plages de la côte est également en seulement
10 minutes en voiture, ou embrassez l’esprit bohème de San Joans vibrant
marché artisanal tous les dimanches
Situé sur un vaste terrain de 4 516 mètres carrés, cet élégant domaine de 6 chambres
offre un mélange de tradition d’Ibiza et d’esthétique contemporaine de villa.
Conçu selon les normes architecturales allemandes élevées, c’est un chef-d’œuvre
dans l’attente de votre vision. La maison principale dispose de 5 chambres, 3 salles de bains,
et un W/C de bon goût, chacun baigné de soleil. De nombreux espaces sont
prêt pour la transformation ; la salle au bord de la piscine, l’immense terrasse extérieure, le
garages doubles spacieux, l’étendue de terrain au fond de la
jardin ne sont que quelques-uns des espaces invitant à des possibilités infinies pour
expansion. Commodités modernes, y compris la climatisation et
Le chauffage au sol assure un confort tout au long de l’année. Cette villa dispose d’un grand parking
L’espace permet d’organiser des fêtes et des événements multigénérationnels en un clin d’œil.
Le salon, la salle à manger et la cuisine décloisonnés avec un garde-manger traditionnel
prépare le terrain pour des rassemblements multigénérationnels ou des soirées intimes.
Les fenêtres laissent entrer la lumière, ce qui donne l’impression de vivre à l’intérieur et à l’extérieur.
Le chauffage par le sol et une cheminée à la française créent un environnement accueillant
Ambiance. Les chambres offrent des sanctuaires de tranquillité, avec deux options de salle de bains et une salle de bains familiale généreuse. Une terrasse enveloppante
propose des moments de contemplation ou des cocktails clandestins.
Il y a deux chambres principales avec salle de bains, l’une sur la
rez-de-chaussée et un au premier étage.
Il y a trois autres chambres au premier étage qui
partager une salle de bain.
Au rez-de-chaussée, il y a des toilettes invités.
Les trois chambres qui partagent une salle de bain sont
Actuellement des chambres de type enfants. Même s’ils sont grands
assez, avec placards et avec accès à de belles
terrasses extérieures, elles peuvent être reconverties en terrasses
chambres à coucher en cédant une partie de l’espace de la chambre à coucher
Espace salle de bain
Sortez pour profiter d’une vue imprenable sur la campagne et d’un
Jardin avec des palmiers exotiques et un olivier centenaire. Choisissez votre
fruits toute l’année parmi une sélection variée, y compris
pommes, poires, prunes, abricots, pamplemousses, oranges, citrons
et figues. Profitez de moments d’éclaboussures de soleil avec vos proches dans le
Piscine d’eau salée de 34 mètres carrés, entourée de plein air
salle à manger et se prélasser pour que vous puissiez profiter pleinement de la
Façon méditerranéenne d’être.
L’accueillante Casita
Attenant à la maison principale, découvrez
la charmante casita avec 1 chambre et
1 salle de bain. Parfait pour un bureau à domicile,
retraite tranquille, ou quartiers d’invités, il
offre un potentiel locatif.Surface du terrain : 4 516 m2
Surface construite : 390m2
Terrasses : 300m2 et plus
Piscine : 34 m2
6 chambres à coucher
5 salles de bainMaison principale (5 chambres, 3 salles de bains et 1 W/C
+ annexe (1 chambre et 1 salle de bain)
2 garages
Sous-sol avec potentiel habitable
Salles à manger et salons en plein air
400 m2 de terrasses extérieures
Climatisation
Chauffage par le sol
Chauffe-eau solaire
Propre approvisionnement en eau Can Tanquetas, dove posizione, privacy e infinite possibilità
Converge. Questa villa eccezionale è immersa in una campagna lussureggiante,
offre un'oasi appartata a pochi passi dalla vibrante Ibiza
Destinazioni.
Can Tanquetas è una testimonianza di posizione privilegiata, avvolto in un ambiente sereno
privacy ma senza sforzo collegato ai punti caldi delle isole. Solo un breve
A 10 minuti di auto dall'elegante Santa Gertrudis e dal porto cosmopolita
città di Santa Eularia, avrai il meglio di Ibiza a portata di mano.
Esplora il villaggio da sogno di San Carlos e le spiagge della costa orientale anche in soli
10 minuti di auto, o abbracciare lo spirito bohémien di San Joans vibrante
mercatino artigianale tutte le domeniche
Situato su un vasto terreno di 4.516 metri quadrati, questa elegante tenuta con 6 camere da letto
offre una miscela di tradizione ibizenca ed estetica contemporanea della villa.
Progettato secondo gli elevati standard architettonici tedeschi, è un capolavoro
aspettando la tua visione. La casa principale dispone di 5 camere da letto, 3 bagni,
e un ospite di buon gusto W / C, ognuno immerso nella luce del sole. Numerosi spazi sono
pronto per la trasformazione; la camera a bordo piscina, l'enorme terrazza esterna, il
doppi garage spaziosi, la distesa di terreno in fondo alla matura
giardino sono solo alcuni degli spazi che invitano infinite possibilità per
espansione. Comfort moderni, tra cui aria condizionata e
Il riscaldamento a pavimento garantisce il comfort tutto l'anno. Questa villa dispone di un ampio parcheggio
Spazio, quindi ospitare feste ed eventi multigenerazionali è un gioco da ragazzi.
Il soggiorno, la sala da pranzo e la cucina a pianta aperta con una tradizionale zona dispensa
Prepara il terreno per incontri multigenerazionali o serate intime.
Le finestre lasciano entrare la luce, creando la sensazione di vivere all'interno e all'esterno.
Il riscaldamento a pavimento e il caminetto alla francese creano un'atmosfera invitante
Atmosfera. Le camere da letto offrono santuari di tranquillità, con due opzioni di bagno privato e un generoso bagno di famiglia. Una terrazza avvolgente
offre momenti di contemplazione o cocktail clandestini.
Ci sono due camere da letto matrimoniali con bagno privato, una sul
piano terra e uno al primo piano.
Ci sono altre tre camere da letto al primo piano che
condividere un bagno.
Al piano terra c'è un bagno per gli ospiti.
Le tre camere da letto che condividono un bagno sono
Attualmente le camere da letto per bambini sono di tipo bambino. Anche se sono grandi
abbastanza, con armadi a muro e con accesso a Nizza
terrazze esterne, possono essere riconvertite in master
camere da letto rinunciando a parte dello spazio della camera da letto per
spazio bagno
Esci per ammirare panorami mozzafiato sulla campagna e un
giardino con palme esotiche e un ulivo secolare. Scegli il tuo
frutta propria tutto l'anno da una variegata selezione tra cui
mele, pere, prugne, albicocche, pompelmi, arance, limoni
e fichi. Goditi i momenti di sole con i tuoi cari nel
Piscina di acqua salata di 34 metri quadrati, circondata da
aree pranzo e relax per abbracciare appieno il
Stile di essere mediterraneo.
L'invitante Casita
Adiacente alla casa principale, scopri
L'affascinante casita con 1 camera da letto e
1 bagno. Perfetto per un ufficio a casa,
rifugio tranquillo, o foresteria, è anche
offre un potenziale di noleggio.Superficie del lotto: 4.516 m2
Superficie costruita: 390m2
Terrazze: 300m2 plus
Piscina: 34 m2
6 camere da letto
5 bagniCasa principale (5 camere da letto, 3 bagni e 1 W/C
+ dependance (1 camera da letto e 1 bagno)
2 garage
Seminterrato con potenziale abitabile
Aree pranzo e relax all'aperto
400 m2 di terrazze esterne
Climatizzazione
Riscaldamento a pavimento
Riscaldamento solare dell'acqua
Approvvigionamento idrico proprio Can Tanquetas, wo Lage, Privatsphäre und endlose Möglichkeiten
Konvergiert. Diese außergewöhnliche Villa liegt inmitten einer üppigen Landschaft,
bietet eine abgeschiedene Oase, nur wenige Minuten von Ibizas pulsierendem
flugziele.
Can Tanquetas ist ein Zeugnis der erstklassigen Lage, umgeben von ruhiger
Privatsphäre und doch mühelos mit den Hotspots der Insel verbunden. Nur ein kurzer
10-minütige Fahrt vom schicken Santa Gertrudis und dem kosmopolitischen Hafen entfernt
In der Stadt Santa Eularia haben Sie das Beste von Ibiza in Reichweite.
Erkunden Sie das verträumte Dorf San Carlos und die Strände an der Ostküste auch in nur wenigen Minuten
10 Minuten Fahrt, oder genießen Sie den Bohème-Geist von San Joans pulsierend
Kunsthandwerkermarkt jeden Sonntag
Auf einem weitläufigen 4.516 m² großen Grundstück begrüßt Sie dieses elegante Anwesen mit 6 Schlafzimmern
bietet eine Mischung aus ibizenkischer Tradition und zeitgenössischer Villenästhetik.
Entworfen nach hohen deutschen architektonischen Standards, ist es ein Meisterwerk
Wir warten auf Ihre Vision. Das Haupthaus verfügt über 5 Schlafzimmer, 3 Badezimmer,
und ein geschmackvolles Gäste-WC, jeweils in Sonnenlicht getaucht. Zahlreiche Räume sind
bereit für die Transformation; der Raum am Pool, die riesige Außenterrasse, die
doppelte geräumige Garagen, die Weite des Grundstücks am Fuße des reifen
Garten sind nur einige der Räume, die unendliche Möglichkeiten für
Erweiterung. Moderne Annehmlichkeiten, einschließlich Klimaanlage und
Fußbodenheizungen sorgen das ganze Jahr über für Behaglichkeit. Diese Villa verfügt über ausreichend Parkplätze
Platz, so dass die Ausrichtung von Partys und Veranstaltungen für mehrere Generationen ein Kinderspiel ist.
Das offene Wohn-, Ess- und Küchengebäude mit traditionellem Speisekammerbereich
bereitet die Bühne für Mehrgenerationentreffen oder intime Soireen.
Die Fenster lassen Licht herein und vermitteln das Gefühl des Lebens im Freien.
Fußbodenheizung und ein französischer Kamin sorgen für eine einladende
Stimmung. Die Schlafzimmer bieten Zufluchtsorte der Ruhe, mit zwei eigenen Optionen und einem großzügigen Familienbad. Eine umlaufende Terrasse
bietet Momente der Kontemplation oder heimliche Cocktails.
Es gibt zwei Hauptschlafzimmer mit eigenem Bad, eines davon auf der
Erdgeschoss und eine im ersten Stock.
Es gibt drei weitere Schlafzimmer im ersten Stock, die
Teilen Sie sich ein Badezimmer.
Im Erdgeschoss befindet sich ein Gäste-WC.
Die drei Schlafzimmer, die sich ein Badezimmer teilen, sind
Derzeit Kinderzimmer. Auch wenn sie groß sind
ausreichend, mit Einbauschränken und mit Zugang zu Nizza
Außenterrassen können sie in Master-Terrassen umgewandelt werden
Schlafzimmer, indem ein Teil des Schlafzimmerraums für
Badezimmer-Bereich
Treten Sie nach draußen, um atemberaubende Ausblicke auf die Landschaft und eine reife
Garten mit exotischen Palmen und einem uralten Olivenbaum. Wählen Sie Ihre
Eigenes Obst das ganze Jahr über aus einem vielfältigen Sortiment, darunter
Äpfel, Birnen, Pflaumen, Aprikosen, Grapefruits, Orangen, Zitronen
und Feigen. Genießen Sie sonnige Momente mit Ihren Liebsten in der
34 Quadratmeter großer Salzwasserpool, umgeben von
Ess- und Loungebereiche, in denen Sie die
Mediterrane Lebensart.
Die einladende Casita
Angrenzend an das Haupthaus entdecken Sie
die charmante Casita mit 1 Schlafzimmer und
1 Badezimmer. Perfekt für ein Homeoffice,
ruhiger Rückzugsort oder Gästequartier, es ist auch
bietet Vermietungspotenzial.Grundstücksfläche: 4.516 m2
Bebaute Fläche: 390m2
Terrassen: 300m2 plus
Schwimmbad: 34 m2
6 Schlafzimmer
5 BadezimmerHaupthaus (5 Schlafzimmer, 3 Bäder und 1 WC)
+ Nebengebäude (1 Schlafzimmer und 1 Badezimmer)
2 Garagen
Keller mit Potenzial zur Bewohnbarkeit
Ess- und Loungebereiche im Freien
400 m2 Außenterrassen
Klimatisierung
Fußbodenheizung
Solare Warmwasserbereitung
Eigene Wasserversorgung Can Tanquetas, gdzie lokalizacja, prywatność i nieskończone możliwości
Zbieżność. Ta wyjątkowa willa położona jest pośród bujnej okolicy,
oferując zaciszną oazę zaledwie kilka chwil od tętniącej życiem Ibizy
Miejsc.
Can Tanquetas to świadectwo doskonałej lokalizacji, otoczonej spokojną atmosferą
Prywatność, a jednocześnie bezproblemowe połączenie z gorącymi punktami wyspy. Tylko krótki
10 minut jazdy autem od eleganckiego Santa Gertrudis i kosmopolitycznego portu
Santa Eularia, będziesz mieć to, co najlepsze na Ibizie w zasięgu ręki.
Poznaj marzycielską wioskę San Carlos i plaże wschodniego wybrzeża również w zaledwie
10 minut jazdy samochodem lub poczuj ducha bohemy San Joans
targ rzemieślniczy w każdą niedzielę
Położona na rozległej działce o powierzchni 4 516 metrów kwadratowych, ta elegancka posiadłość z 6 sypialniami
oferuje połączenie tradycji Ibicenco i współczesnej estetyki willi.
Zaprojektowany zgodnie z wysokimi niemieckimi standardami architektonicznymi, jest arcydziełem
czekając na twoją wizję. W głównym domu znajduje się 5 sypialni, 3 łazienki,
i gustowny gość W/C, każdy skąpany w słońcu. Liczne przestrzenie są
gotowy do transformacji; pokój przy basenie, ogromny taras zewnętrzny,
podwójne przestronne garaże, rozległa działka na dole dojrzałej
ogród to tylko kilka z przestrzeni zapraszających nieskończone możliwości
ekspansja. Nowoczesne udogodnienia, w tym klimatyzacja i
Ogrzewanie podłogowe zapewnia komfort przez cały rok. Ta willa dysponuje dużym parkingiem
Przestrzeń, dzięki której organizowanie wielopokoleniowych imprez i wydarzeń jest dziecinnie proste.
Salon, jadalnia i kuchnia na otwartym planie z tradycyjną spiżarnią
przygotowuje scenę dla wielopokoleniowych spotkań lub kameralnych wieczorów.
Okna wpuszczają światło, tworząc atmosferę życia na świeżym powietrzu w pomieszczeniach.
Ogrzewanie podłogowe i kominek French Focus tworzą zachęcającą atmosferę
Atmosfera. Sypialnie zapewniają sanktuaria spokoju, z dwiema opcjami łazienki i dużą rodzinną łazienką. Otaczający taras
oferuje chwile kontemplacji lub potajemne koktajle.
Istnieją dwie główne sypialnie z łazienkami, jedna na piętrze
parter i jeden na piętrze.
Na pierwszym piętrze znajdują się jeszcze trzy sypialnie, które
Wspólna łazienka.
Na parterze znajduje się toaleta dla gości.
Trzy sypialnie, które dzielą jedną łazienkę, są
Obecnie sypialnie typu dziecięcego. Mimo, że są duże
wystarczająco, z wbudowanymi szafami i dostępem do ładnych
tarasy zewnętrzne, można je przekształcić w główne
sypialnie, rezygnując z części przestrzeni sypialnianej na rzecz
Przestrzeń łazienkowa
Wyjdź na zewnątrz, aby podziwiać zapierające dech w piersiach widoki na kraj i dojrzałą
Ogród z egzotycznymi palmami i starożytnym drzewem oliwnym. Wybierz swój
własne owoce przez cały rok z różnorodnej selekcji, w tym
jabłka, gruszki, śliwki, morele, grejpfruty, pomarańcze, cytryny
i figi. Ciesz się chwilami na słońcu z bliskimi w
Basen ze słoną wodą o powierzchni 34 metrów kwadratowych otoczony na świeżym powietrzu
jadalnia i wypoczynek, abyś mógł w pełni objąć
Śródziemnomorski sposób bycia.
Zapraszająca Casita
W sąsiedztwie głównego domu, odkryj
Urocza Casita z 1 sypialnią i
1 łazienka. Idealny do domowego biura,
ciche schronienie lub kwatery gościnne, to również
oferuje potencjał wynajmu.Powierzchnia działki: 4 516 m2
Powierzchnia zabudowy: 390m2
Tarasy: 300m2 plus
Basen: 34 m2
6 sypialni
5 łazienekGłówny dom (5 sypialni, 3 łazienki i 1 W/C
+ aneks (1 sypialnia i 1 łazienka)
2 garaże
Piwnica z potencjałem do zamieszkania
Jadalnia i wypoczynek na świeżym powietrzu
400 m2 tarasów zewnętrznych
Klimatyzacja
Ogrzewanie podłogowe
Solarne podgrzewanie wody
Własne zaopatrzenie w wodę