2.030.813 RON
2.018.354 RON
1.744.256 RON
2.030.813 RON
1.906.223 RON
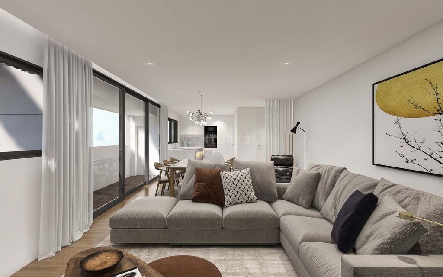
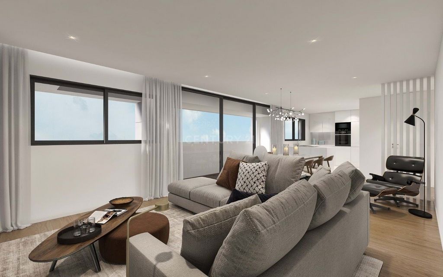
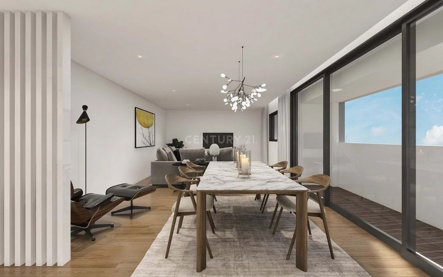
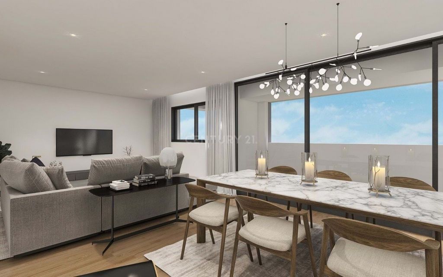
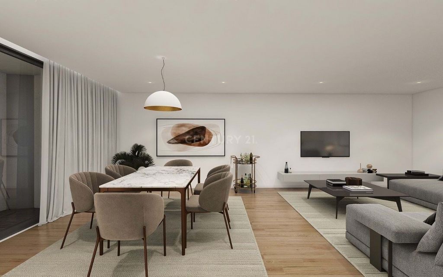
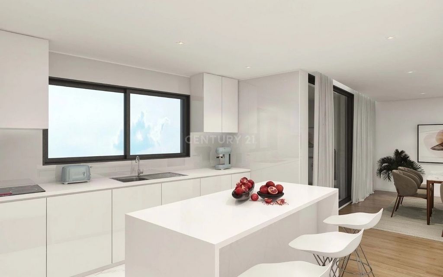
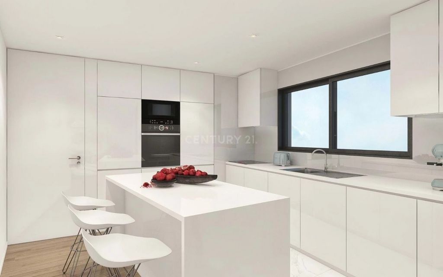
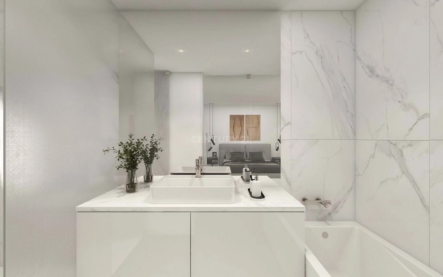
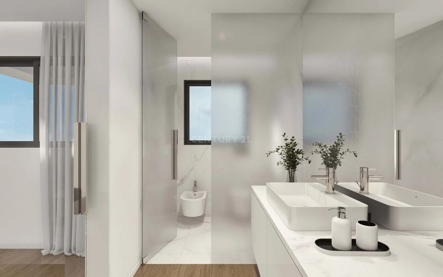
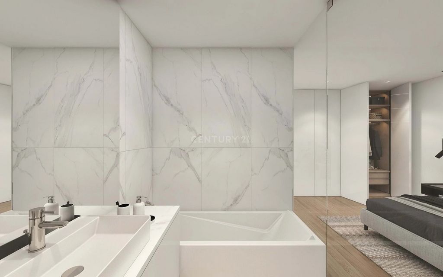
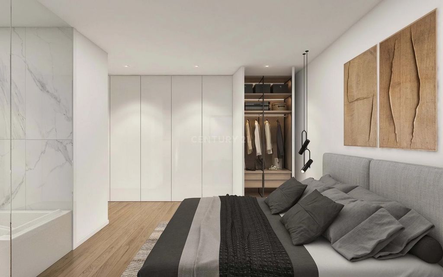
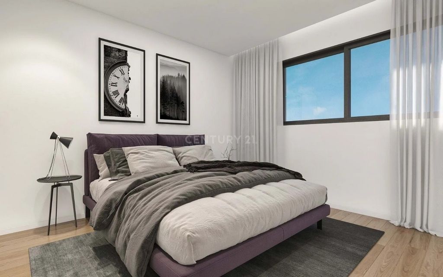
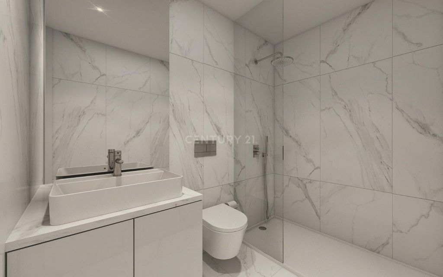
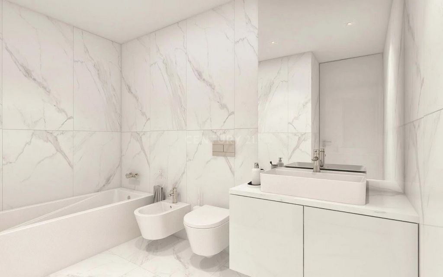
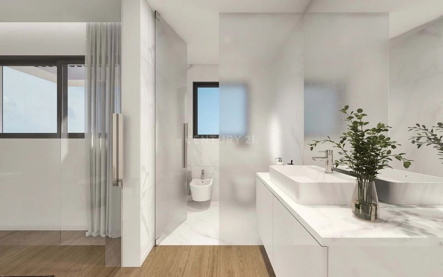
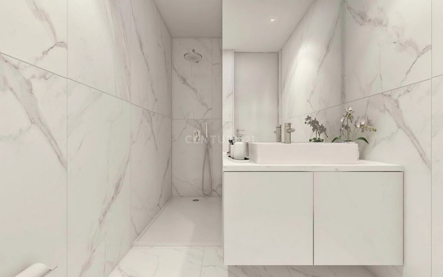
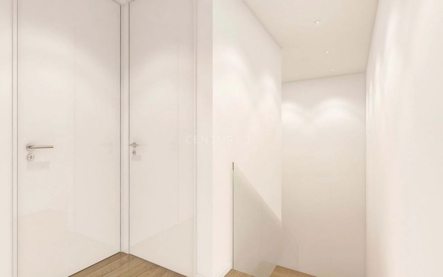
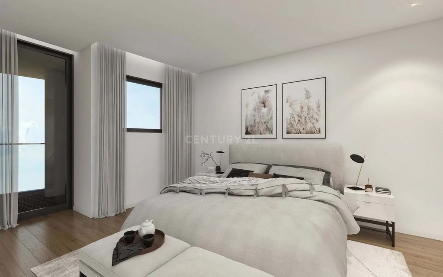
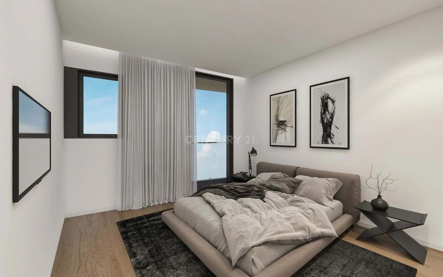
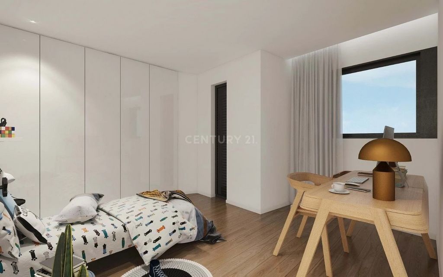
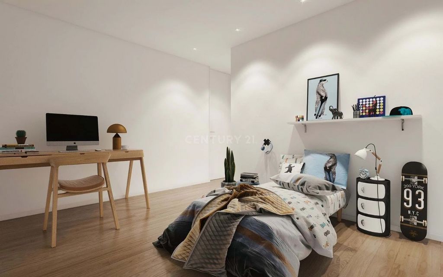
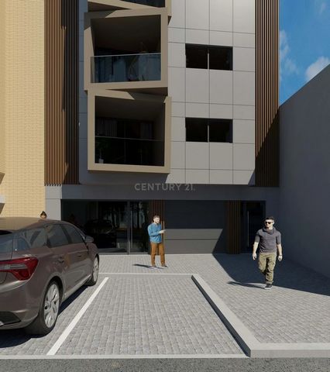
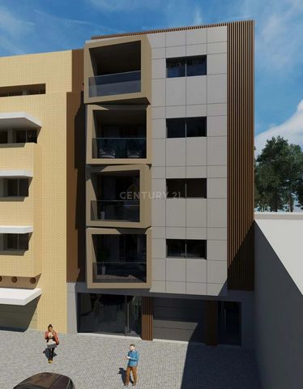
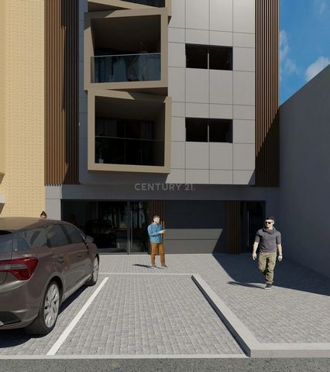
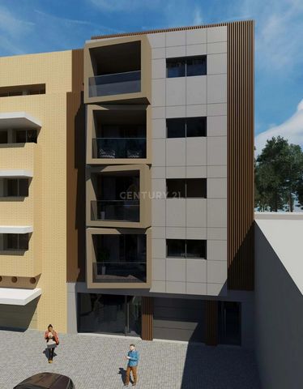
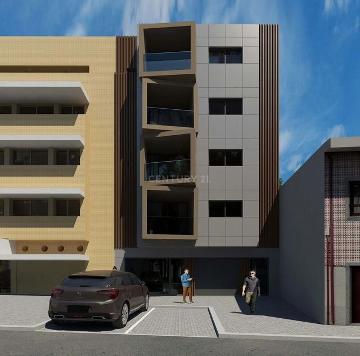
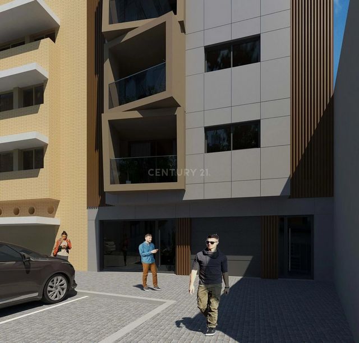
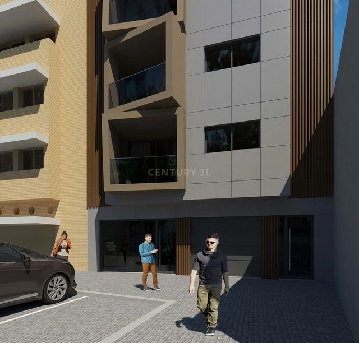
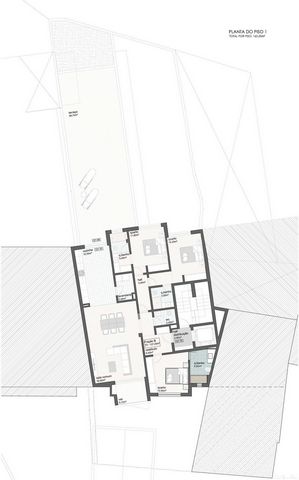
- Thermolaminated anti-fingerprint MDF in "Cachemire" color 19 mm;
- Furniture in island or peninsula format;
- "BOSCH" brand electrodes or equivalent;
- Stone counter "SILESTONE" or equivalent; Bathrooms:
- Resin shower trays with thermostatic "IMEX" brand taps;
- Tempered glass showers;
- 19 mm "Nogueira" veneer furniture suspended with IMEX taps;
- Suspended "SIVASSANO" toilets;
- 300-liter thermosyphon solar panels;
Carpentry:
- Floating AC5 "Oak" wood flooring brand "FINSA" with acoustic blanket between floors;
- White lacquered doors up to the ceiling with concealed hinges and magnetic locks;
- White lacquered trim and skirting boards;
- Closets with "White" lacquered swing doors, "Walnut" melamine wood interiors with LEDs, sliding shoe rack, interior drawer with divisions for jewelry with clear glass;Locksmiths:
- High-security armored door brand "PORTRISA" model "EURO II" in "Oak" veneer.
"Oak";
- "NAVARRA" thermal cut window frames with 6+14+5 thermal double glazing;
- Sectional garage gates in 0.5 mm double steel plate with expanded polyurethane filling
polyurethane;
- Thermal aluminum electric shutters with 55 mm slats;Translated with DeepL.com (free version) Vezi mai mult Vezi mai puțin Appartement de 3 chambres d'une superficie approximative de 165,20m2 avec une terrasse de 58,70m2 et un balcon de 5,10m2 à Rio Tinto, Gondomar, à 20 minutes de la ville de Porto, situé dans un excellent quartier avec un accès facile. Cet appartement dispose de quatre salles de bains, dont trois sont en-suite, assurant l'intimité et le confort de chacun.La zone de vie se compose d'un salon intégré au concept d'espace ouvert de la cuisine. La cuisine dispose d'une péninsule, offrant une expérience moderne et fonctionnelle. De plus, une buanderie est adjacente à la cuisine pour plus de praticité.Le salon se prolonge par un balcon, offrant un espace supplémentaire pour se détendre et profiter de la vue. De plus, l'accès direct de la cuisine à une spectaculaire terrasse de 58,70 mètres carrés crée le cadre idéal pour les réceptions en plein air, les barbecues entre amis ou en famille, ou tout simplement pour se détendre.Pour compléter cette opportunité de propriété unique, vous avez à votre disposition un garage fermé pour deux voitures déjà préparé pour les voitures EV.L'emplacement de l'appartement est idéal, avec tous les services essentiels, les options de transport (bus et métro) et les commerces à proximité. Vous aurez tout ce dont vous avez besoin sur le pas de votre porte, ce qui vous assurera praticité et confort dans votre vie quotidienne.Dispose a interphone vidéo avec écran LCD couleur ; stéréo électrique ; climatisation monosplit (salon, cuisine et chambres) avec WIFI ; faux plafonds avec isolation en laine minérale et spots LED ; murs extérieurs en maçonnerie de blocs thermiques revêtus d'une finition intérieure en sérigraphie ; Murs intérieurs en maçonnerie de briques creuses avec finition en seral avec lame d'air et 70 kg de laine de roche ; Façade arrière en capoto et façade principale en panneau composite aluminium ; Espaces communs et cage d'escalier en céramique rectifiée.Carte de finition :
Cuisine :
- MDF thermolaminé anti-traces de doigts couleur "Cachemire" 19 mm ;
- Meubles en format îlot ou péninsule ;
- Électrodes de marque "BOSCH" ou équivalent ;
- Comptoir en pierre "SILESTONE" ou équivalent ; Salles de bains :
- Receveurs de douche en résine avec robinets thermostatiques de marque "IMEX" ;
- Douches en verre trempé ;
- Meubles suspendus en bois stratifié "Nogueira" de 19 mm avec robinets IMEX ;
- Toilettes suspendues "SIVASSANO" ;
- Panneaux solaires à thermosiphon de 300 litres ;Menuiserie :
- Parquet flottant AC5 en "chêne" de marque "FINSA" avec revêtement acoustique entre les étages ;
- Portes laquées blanches jusqu'au plafond avec charnières cachées et serrures magnétiques ;
- Portes laquées blanches jusqu'au plafond, avec portes dissimulées et serrures magnétiques ; moulures et plinthes laquées blanches ;
- Armoires avec portes battantes laquées "blanc", intérieurs en bois mélaminé "noyer" avec LED, étagère à chaussures coulissante, portes en bois mélaminé "noyer" avec LED.
avec LED, porte-chaussures coulissant, tiroir intérieur avec séparations en verre incolore pour bijoux ;Serrurerie :
- Porte blindée de haute sécurité de marque "PORTRISA" modèle "EURO II" en placage couleur "Chêne".
couleur "chêne" ;
- Fenêtres à coupe thermique "NAVARRA" avec double vitrage thermique 6+14+5 ;
- Portails de garage sectionnés en double tôle d'acier de 0,5 mm avec remplissage en polyuréthane expansé ; modèle "PORTRISA" "EURO II" en placage "chêne".
polyuréthane ;
- Volets électriques en aluminium thermique avec lames de 55 mm ; Apartamento tipologia T3 com uma área aproximada de 165.20m2 com terraço de 58,70m2 e varanda de 5,10m2 em Rio Tinto, Gondomar a 20 minutos da Cidade do Porto, situado numa zona de excelência e de fácil acesso. Este apartamento possui quatro casas de banho, sendo três delas suítes, garantindo privacidade e conforto para todos.A área de convívio é composta por uma sala de estar integrada no conceito open-space da cozinha. A cozinha possui uma península, oferecendo uma experiência moderna e funcional. Além disso, há uma lavandaria adjacente à cozinha para maior praticidade.A sala de estar estende-se para uma varanda, proporcionando um espaço adicional para relaxar e desfrutar da vista. Além disso, o acesso direto da cozinha a um terraço espetacular de 58,70 metros quadrados cria um ambiente perfeito para entretenimento ao ar livre, churrascadas com os amigos ou familiares ou simplesmente relaxar.Para finalizar a esta oportunidade única deste imóvel, tem ao seu dispor uma garagem fechada para dois carros já preparada para carros VE.A localização do apartamento é ideal, com todos os serviços essenciais, opções de transporte (autocarros e metro) e estabelecimentos comerciais nas proximidades. Terá tudo o que precisa à porta de casa, garantindo praticidade e conforto no seu dia a dia.Possui videoporteiro com monitor LCD alta voz, a cores; Aparelhagem elétrica; Ar-Condicionado monosplit (sala, cozinha e quartos) com WIFI; Tetos falsos com isolante lã mineral e com Focos LED; Paredes exteriores em alvenaria de bloco térmico forradas com acabamento interior em seral; Paredes interiores em alvenaria de tijolo vazado com acabamento em seral com caixa de ar e lã de rocha 70 kg; Fachada traseira em capoto e principal em paínel de alumínio compósito; Zonas comuns e caixa de escadas em material cerâmico retificado;Mapa de Acabamentos:
Cozinha:
- MDF termolaminado anti dedadas cor Cachemire 19 mm;
- Móveis em formato de Ilha ou Peninsúla;
- Eletrodométicos marca BOSCH ou equivalente;
- Balcão em pedra marca SILESTONE ou equivalente; Casas de Banho.:
- Bases de duche em resina com torneiras marca IMEX termoestáticas;
- Reguardos em vidro temperado;
- Móveis em estratificado madeira Nogueira 19 mm suspensos com torneiras IMEX;
- Sanitas SIVASSANO suspensas;
- Painéis solares termosifão de 300 litros;Carpintaria:
- Piso AC5 flutuante madeira Carvalho marca FINSA com manta acústica entre pisos;
- Portas até ao teto lacadas cor Branca com dobradiças ocultas e fechaduras magnéticas;
- Guarnições e rodapés lacados cor Branca;
- Roupeiros com portas batentes lacados cor Branca, interiores em melamina madeira Nogueira
com LEDs, calceteiro deslizante, gaveta interior estufada com divisões para joías com vidro incolor;Serralharia:
- Porta blindada de alta segurança marca PORTRISA modelo EURO II em folheada a cor
Carvalho;
- Caixilharia com corte térmico marca NAVARRA com vidros duplos térmicos 6+14+5;
- Portões de garagem seccionados em chapa dupla de aço 0.5 mm com preenchimento de poliuretano
expandido;
- Estores elétricos em alumínio térmico, termolacado com lâmina de 55 mm; 3 bedroom apartment with an approximate area of 165.20m2 with a terrace of 58.70m2 and a balcony of 5.10m2 in Rio Tinto, Gondomar, 20 minutes from the city of Porto, situated in an excellent area with easy access. This apartment has four bathrooms, three of which are suites, ensuring privacy and comfort for everyone.The living area consists of a living room integrated into the open-space concept of the kitchen. The kitchen has a peninsula, offering a modern and functional experience. In addition, there is a laundry room adjacent to the kitchen for added practicality.The living room extends out onto a balcony, providing additional space to relax and enjoy the view. In addition, direct access from the kitchen to a spectacular 58.70 square meter terrace creates the perfect setting for outdoor entertaining, barbecues with friends or family or simply relaxing.To round off this property's unique opportunity, you have at your disposal a closed garage for two cars already prepared for EV cars.The location of the apartment is ideal, with all the essential services, transport options (buses and metro) and shops nearby. You'll have everything you need on your doorstep, ensuring practicality and comfort in your day-to-day life.It has video intercom with color LCD monitor; Electric stereo; Monosplit air conditioning (living room, kitchen and bedrooms) with WIFI; False ceilings with mineral wool insulation and LED spotlights; Exterior walls in thermal block masonry lined with interior seral finish; Interior walls in hollow brick masonry finished in seral with air gap and 70 kg rock wool; Rear façade in capoto and main façade in composite aluminum panel; Common areas and stairwell in rectified ceramic material;Map of finishes:Kitchen:
- Thermolaminated anti-fingerprint MDF in "Cachemire" color 19 mm;
- Furniture in island or peninsula format;
- "BOSCH" brand electrodes or equivalent;
- Stone counter "SILESTONE" or equivalent; Bathrooms:
- Resin shower trays with thermostatic "IMEX" brand taps;
- Tempered glass showers;
- 19 mm "Nogueira" veneer furniture suspended with IMEX taps;
- Suspended "SIVASSANO" toilets;
- 300-liter thermosyphon solar panels;
Carpentry:
- Floating AC5 "Oak" wood flooring brand "FINSA" with acoustic blanket between floors;
- White lacquered doors up to the ceiling with concealed hinges and magnetic locks;
- White lacquered trim and skirting boards;
- Closets with "White" lacquered swing doors, "Walnut" melamine wood interiors with LEDs, sliding shoe rack, interior drawer with divisions for jewelry with clear glass;Locksmiths:
- High-security armored door brand "PORTRISA" model "EURO II" in "Oak" veneer.
"Oak";
- "NAVARRA" thermal cut window frames with 6+14+5 thermal double glazing;
- Sectional garage gates in 0.5 mm double steel plate with expanded polyurethane filling
polyurethane;
- Thermal aluminum electric shutters with 55 mm slats;Translated with DeepL.com (free version)