7.456.555 RON
FOTOGRAFIILE SE ÎNCARCĂ...
Casă & casă pentru o singură familie de vânzare în Montrouge
7.217.627 RON
Casă & Casă pentru o singură familie (De vânzare)
Referință:
EDEN-T97206091
/ 97206091
Referință:
EDEN-T97206091
Țară:
FR
Oraș:
Montrouge
Cod poștal:
92120
Categorie:
Proprietate rezidențială
Tipul listării:
De vânzare
Tipul proprietății:
Casă & Casă pentru o singură familie
Dimensiuni proprietate:
170 m²
Dimensiuni teren:
125 m²
Camere:
6
Dormitoare:
4
Băi:
2
LISTĂRI DE PROPRIETĂȚI ASEMĂNĂTOARE
VALORI MEDII ALE CASELOR ÎN MONTROUGE
PREȚ PROPRIETĂȚI IMOBILIARE PER M² ÎN ORAȘE DIN APROPIERE
| Oraș |
Preț mediu per m² casă |
Preț mediu per m² apartament |
|---|---|---|
| Île-de-France | 18.100 RON | 26.034 RON |
| Paris 14e arrondissement | - | 54.427 RON |
| Bagneux | - | 30.737 RON |
| Vanves | - | 46.287 RON |
| Cachan | - | 27.122 RON |
| Paris 13e arrondissement | - | 47.868 RON |
| Paris 15e arrondissement | - | 57.206 RON |
| Paris 5e arrondissement | - | 67.487 RON |
| Paris 6e arrondissement | - | 89.130 RON |
| Villejuif | 28.554 RON | 27.521 RON |
| Issy-les-Moulineaux | - | 51.369 RON |
| Fontenay-aux-Roses | - | 32.600 RON |
| Clamart | 34.311 RON | 33.509 RON |
| Sceaux | - | 41.440 RON |
| Paris | - | 69.367 RON |
| Paris 12e arrondissement | - | 51.087 RON |
| Hauts-de-Seine | - | 31.354 RON |
| Paris 3e arrondissement | - | 68.939 RON |
| Paris 2e arrondissement | - | 67.566 RON |
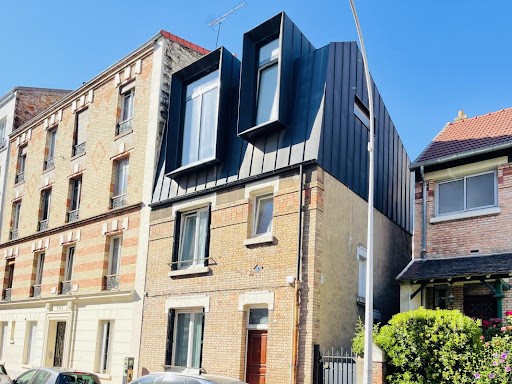
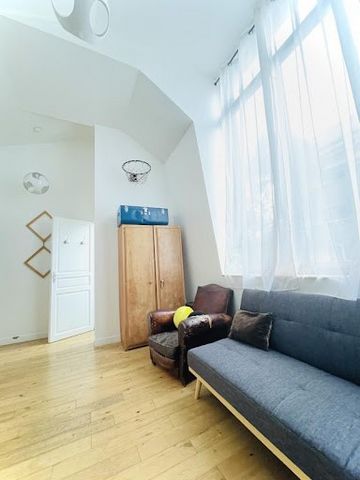
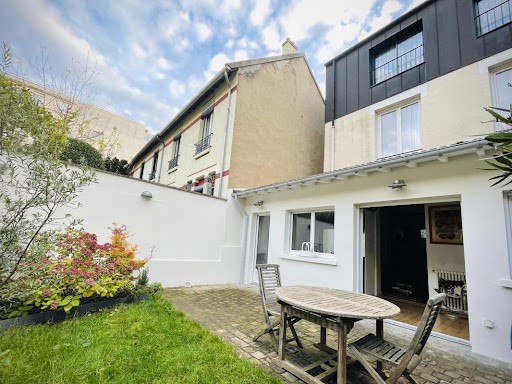

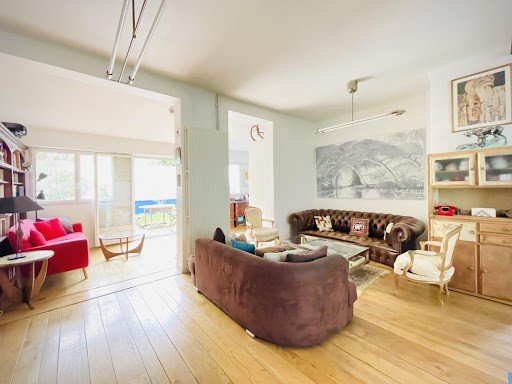



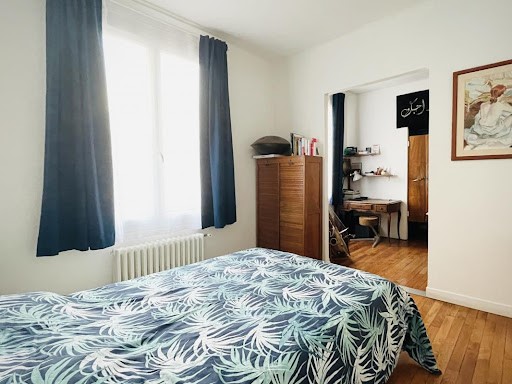
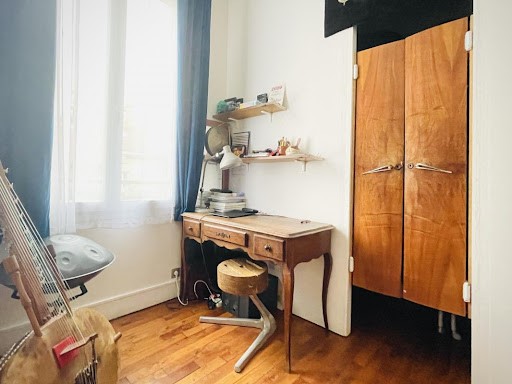
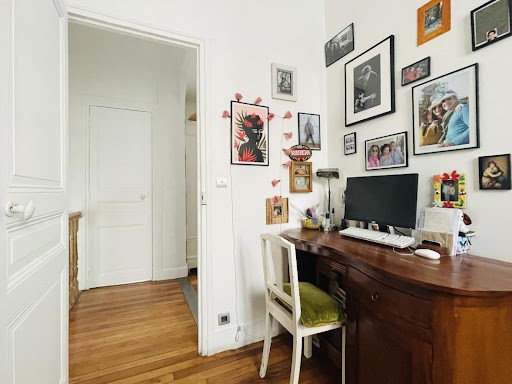
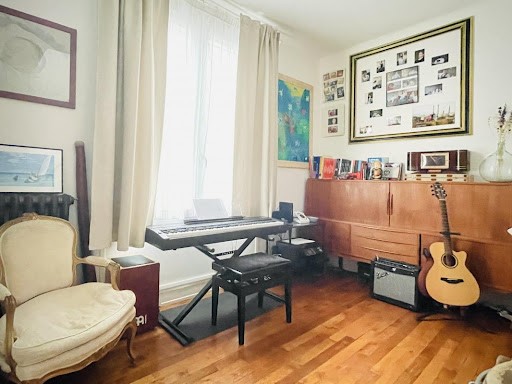




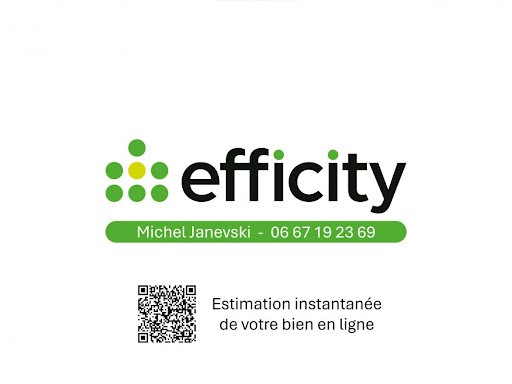
This perfectly healthy house with high ceilings and old parquet floors, with a surface area of 166.42 m², is built on four levels overlooking a 50 m² flowered garden.
It consists of an entrance, a spacious living space of 55 m² (living room, dining room, and kitchen) facing southwest and overlooking the garden, an open kitchen (which can be separated), 6 bedrooms (one configured as an office and another as a library), two bathrooms with toilets, separate toilets, and a fully furnished and heated basement with high ceilings.
Possibility of purchasing or renting a PARKING space nearby.
Layout:
Level 1 - total basement with a floor area of 36.78 m² including:
- Room 1: 20.20 m²
- Room 2: 15.58 m²
- Toilet: 1.00 m²
Level 2 - ground floor with a living area of 55.34 m² including:
- Living room / Kitchen: 54.48 m²
- Toilet: 0.77 m²
Level 3 - 1st floor with a living area of 36.59 m² including:
- Bedroom 1: 10.10 m²
- Bedroom 2: 10.10 m²
- Office: 13.41 m²
- Bathroom with toilet: 2.98 m²
Level 4 - 2nd floor with a living area of 35.31 m² including:
- Bedroom 3: 9.71 m²
- Bedroom 4: 10.05 m²
- Library: 11.51 m²
- Bathroom with toilet: 4.04 m²
Additional information:
- 2 access points to the house
- Ideal for a liberal profession
- Essential shops (bakery, grocery store, pharmacy, restaurants...) within a 1-minute walk
- Bright ground floor with direct access to the garden
- Possibility of a bedroom on the ground floor
- Total basement
- Charming environment
- Absolute calm
.
My team and I remain at your disposal for any estimation or sale of real estate properties throughout France.
. Vezi mai mult Vezi mai puțin 92120 MONTROUGE - MAISON D'ARCHITECTE RÉNOVÉE ET SURÉLEVÉE CALME ET LUMINEUSE AVEC 4/6 CHAMBRES, JARDIN ET 2 ACCÈS - effiCity, l'agence qui estime votre bien en ligne vous propose cette belle maison de caractère des années 1900, située dans une rue calme à proximité immédiate des commerces et à cinq minutes à pied du Métro Mairie de Montrouge.
Cette maison parfaitement saine avec une très grande hauteur sous plafond et parquet ancien au sol, d'une superficie de 166,42 m² est édifiée sur quatre niveaux donnant sur un jardin fleuri de 50 m².
Elle se compose d'une entrée, d'un vaste espace à vivre traversant de 55 m² (séjour, salle à manger et cuisine) orienté Sud-Ouest et donnant sur jardin, d'une cuisine ouverte (qu'il est possible de séparer), de 6 chambres (dont l'une configurée en bureau et une autre en bibliothèque), de deux salles de bains avec toilettes, de toilettes séparés ainsi que d'un sous-sol total aménagé et chauffé avec belle hauteur sous plafond.
Possibilités d'un PARKING à l'achat ou à la location à proximité immédiate.
Distribution :
Niveau 1 - sous-sol total d'une superficie au sol de 36,78 m² comprenant :
- Pièce 1 : 20,20 m²
- Pièce 2 : 15,58 m²
- Toilettes : 1,00 m²
Niveau 2 - rez-de-jardin de plain pied d'une superficie Carrez de 55,34 m² comprenant :
- Séjour / Cuisine : 54,48 m²
- Toilettes : 0,77 m²
Niveau 3 - 1er étage d'une superficie Carrez de 36,59 m² comprenant :
- Chambre 1 : 10,10 m²
- Chambre 2 : 10,10 m²
- Bureau : 13,41 m²
- Salle de bains avec toilettes : 2,98 m²
Niveau 4 - 2ème étage d'une superficie Carrez de 35,31 m² comprenant :
- Chambre 3 : 9,71 m²
- Chambre 4 : 10,05 m²
- Bibliothèque : 11,51 m²
- Salle de bains avec toilettes : 4,04 m²
Information complémentaires :
- 2 accès à la maison
- Idéal pour profession libérale
- Commerces essentiels (boulangerie, épicerie, pharmacie, restaurants…) à 1 minute à pied
- Rez-de-chaussée lumineux et de plain pied sur jardin
- Possibilité d'une chambre au rez-de-chaussée
- Sous-sol total
- Environnement plein de charme
- Calme absolu
.
Mon équipe et moi restons à votre écoute pour toute estimation ou vente de biens immobiliers partout en France.
.
Nous sommes également en quête de deux consultants indépendants basés dans le 14ème arrondissement de Paris et ses environs, afin de compléter notre effectif parisien.
.
Les informations sur les risques auxquels ce bien est exposé sont disponibles sur le site Georisque : georisques. gouv. fr
Michel Janevski - EI - est Agent Commercial mandataire en immobilier, immatriculé au Registre Spécial des Agents Commerciaux du Tribunal de Commerce de Paris sous le n°880937503.
Siège social du mandant : effiCity, 48 avenue de Villiers - 75017 PARIS - Société par Actions Simplifiée, société au capital de 132 373,05 euros, immatriculée au RCS Paris 497 617 746 et titulaire de la Carte professionnelle CPI ... CCI Paris IDF - Caisse de Garantie : GALIAN Assurances 89 rue de la Boétie 75008 Paris 92120 MONTROUGE - RENOVATED AND RAISED ARCHITECT'S HOUSE, CALM AND BRIGHT WITH 4/6 BEDROOMS, GARDEN AND 2 ACCESS POINTS - effiCity, the agency that estimates your property online, offers you this beautiful character house from the 1900s, located on a quiet street close to shops and a five-minute walk from the Mairie de Montrouge Metro.
This perfectly healthy house with high ceilings and old parquet floors, with a surface area of 166.42 m², is built on four levels overlooking a 50 m² flowered garden.
It consists of an entrance, a spacious living space of 55 m² (living room, dining room, and kitchen) facing southwest and overlooking the garden, an open kitchen (which can be separated), 6 bedrooms (one configured as an office and another as a library), two bathrooms with toilets, separate toilets, and a fully furnished and heated basement with high ceilings.
Possibility of purchasing or renting a PARKING space nearby.
Layout:
Level 1 - total basement with a floor area of 36.78 m² including:
- Room 1: 20.20 m²
- Room 2: 15.58 m²
- Toilet: 1.00 m²
Level 2 - ground floor with a living area of 55.34 m² including:
- Living room / Kitchen: 54.48 m²
- Toilet: 0.77 m²
Level 3 - 1st floor with a living area of 36.59 m² including:
- Bedroom 1: 10.10 m²
- Bedroom 2: 10.10 m²
- Office: 13.41 m²
- Bathroom with toilet: 2.98 m²
Level 4 - 2nd floor with a living area of 35.31 m² including:
- Bedroom 3: 9.71 m²
- Bedroom 4: 10.05 m²
- Library: 11.51 m²
- Bathroom with toilet: 4.04 m²
Additional information:
- 2 access points to the house
- Ideal for a liberal profession
- Essential shops (bakery, grocery store, pharmacy, restaurants...) within a 1-minute walk
- Bright ground floor with direct access to the garden
- Possibility of a bedroom on the ground floor
- Total basement
- Charming environment
- Absolute calm
.
My team and I remain at your disposal for any estimation or sale of real estate properties throughout France.
.