FOTOGRAFIILE SE ÎNCARCĂ...
Diverse & Altele (De vânzare)
Referință:
EDEN-T97226896
/ 97226896
Referință:
EDEN-T97226896
Țară:
FR
Oraș:
Loudun
Cod poștal:
86200
Categorie:
Proprietate rezidențială
Tipul listării:
De vânzare
Tipul proprietății:
Diverse & Altele
Dimensiuni proprietate:
300 m²
Dimensiuni teren:
3.585 m²
Camere:
10
Dormitoare:
4
Băi:
1
WC:
1
PREȚ PROPRIETĂȚI IMOBILIARE PER M² ÎN ORAȘE DIN APROPIERE
| Oraș |
Preț mediu per m² casă |
Preț mediu per m² apartament |
|---|---|---|
| Richelieu | 6.332 RON | - |
| Chinon | 7.746 RON | - |
| Thouars | 6.312 RON | - |
| Saumur | 9.510 RON | 9.688 RON |
| Sainte-Maure-de-Touraine | 8.495 RON | - |
| Parthenay | 6.497 RON | - |
| Bressuire | 7.154 RON | - |
| Vienne | 7.539 RON | 13.944 RON |
| Poitiers | 12.004 RON | 17.738 RON |
| Indre-et-Loire | 9.124 RON | 18.298 RON |
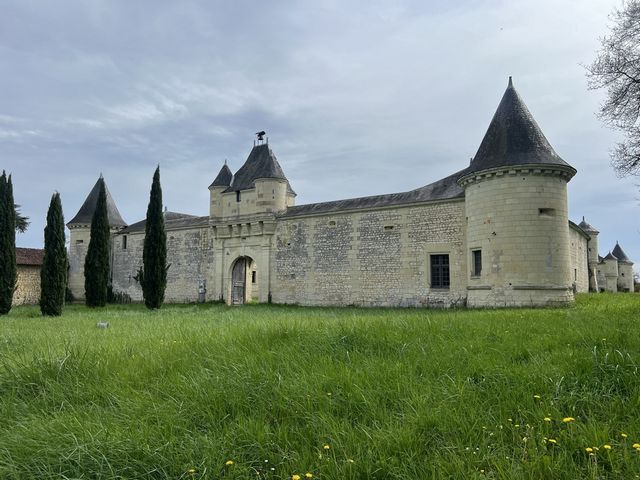
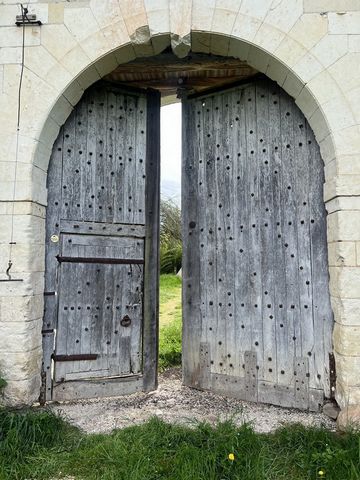
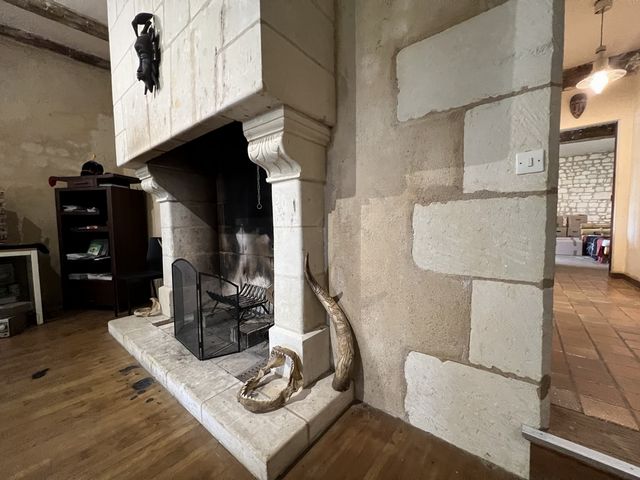
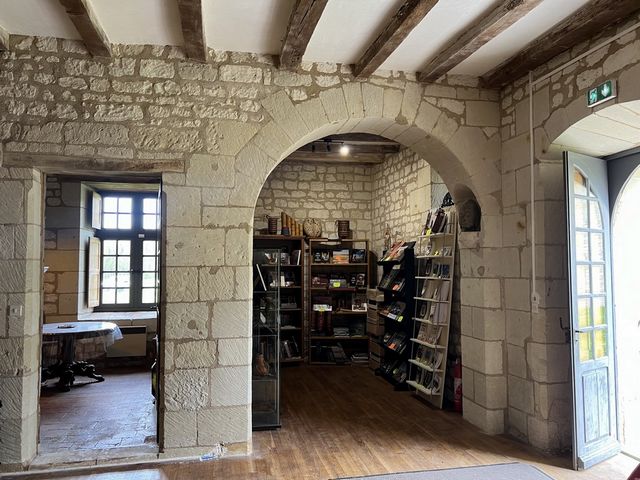
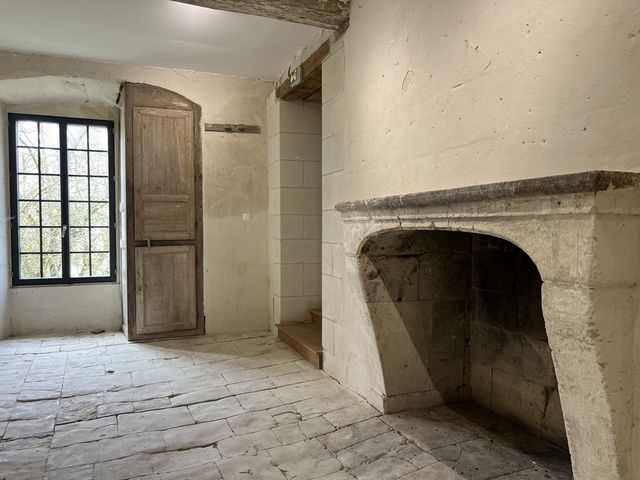
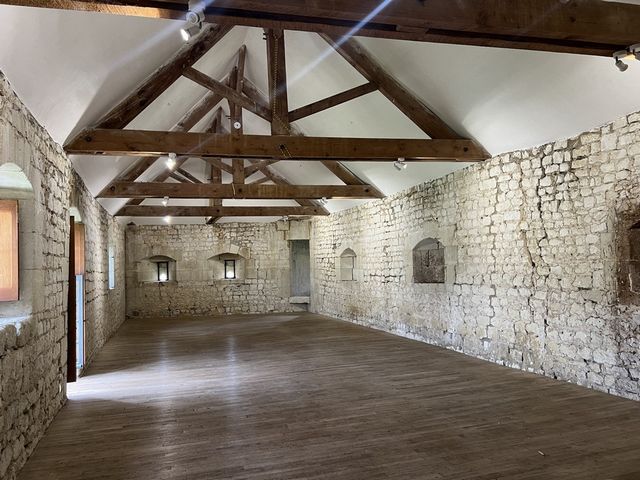
Following the purchase in 2010, a restoration campaign was undertaken to make it an exhibition space, which explains the limited number of sanitary facilities.
Dating from the fourteenth and seventeenth centuries, it is not lacking in singularity. The architectural ensemble is located on an old Roman road. We can assume that passers-by had to pay a tax to pass into the neighboring territory.
The castle is made up of two wings connected by a corridor allowing access from one to the other.
The ground floor, which was an old sheepfold, has been converted into: An entrance, a living room with a monumental fireplace, the library, the kitchen located in the tower, the back kitchen and a bedroom with bathroom and toilet.
The first floor, which is accessed by two staircases, comprises: two large rooms, a bedroom, with a potential shower room in the tower.
A corridor leading to the second wing of the castle with office on the mezzanine.
In the second wing, a large living room, a bedroom with fireplace and a tower to be converted.
In the lower part of the west wing is a semi-converted barn with a press and vaulted cellar that can be converted into a habitable place according to the planning permissions. Access to the independent garden is accessible from inside the barn.
Cabinet LE NAIL Poitou-Charentes Mme MOQUETTE Amandine: ... We invite you to visit our website Cabinet Le Nail to browse our latest listings or to find out more about this property. Information on the risks to which this property is exposed is available at: ... /> Well presented as part of the Exclusive collaboration partnership by delegation of mandate of Cabinet le Nail. (Delegation of mandate no. 101)
Features:
- Garden Vezi mai mult Vezi mai puțin Situé au carrefour de la Vienne, de la Tourraine et de l’Anjou ce château incarne le charme et la majesté de l'architecture française. Dominant élégamment son environnement il offre une vision saisissante avec ses tours, et ses façades ornées de détails architecturaux raffinés.
À la suite du rachat en 2010, il a été entrepris une campagne de restauration pour en faire un lieu d’exposition ce qui explique le nombre de sanitaires limité.
Datant des XIV et XVIIème siècle il ne manque pas de singularité. L’ensemble architectural est situé sur une ancienne voie romaine. Nous pouvons supposer que les passants devaient s’acquitter d’une taxe pour passer sur le territoire voisin.
Le château est consitué de deux ailes reliées par un couloir permettant d’accèder de l’une à l’autre.
Le rez-de-chaussée qui était une ancienne bergerie, a été aménagé en : Une entrée, un salon avec cheminée monumentale, la bibliothèque, la cuisine située dans la tour, l’arrière-cuisine ainsi qu’une chambre avec salle de bain et wc .
Le premier étage auquel on accède par deux escaliers comprend : deux vastes salles, une chambre, avec une potentielle salle d’eau dans la tour.
Un couloir menant à la deuxième aile du château avec bureau en mezzanine.
Dans la deuxième aile, un vaste salon, une chambre avec cheminée et un tour à aménager.
Dans la partie inférieure de l’aile ouest se trouve une grange semi-amménagée avec pressoir et cave voutée pouvant être aménagés pour en faire une lieu habitable selon les autorisations de l’urbanisme. L’accès au jardin indépendant est accessible depuis l’intérieur de la grange.
Cabinet LE NAIL Poitou-Charentes Mme MOQUETTE Amandine : ... Nous vous invitons à consulter notre site internet Cabinet Le Nail pour parcourir nos dernières annonces ou en savoir plus sur ce bien. Les informations sur les risques auxquels ce bien est exposé sont disponibles sur : ... /> Bien présenté dans le cadre du partenariat Exclusif de collaboration par délégation de mandat du Cabinet le Nail. (Délégation de mandat no101)
Features:
- Garden Situado en la encrucijada de Vienne, Tourraine y Anjou, este castillo encarna el encanto y la majestuosidad de la arquitectura francesa. Dominando elegantemente su entorno, ofrece una vista impactante con sus torres y fachadas adornadas con refinados detalles arquitectónicos.
Tras la compra en 2010, se llevó a cabo una campaña de restauración para convertirlo en un espacio expositivo, lo que explica el limitado número de instalaciones sanitarias.
Datada de los siglos XIV y XVII, no carece de singularidad. El conjunto arquitectónico se encuentra sobre una antigua calzada romana. Podemos suponer que los transeúntes tenían que pagar un impuesto para pasar al territorio vecino.
El castillo está formado por dos alas conectadas por un pasillo que permite el acceso de una a la otra.
La planta baja, que era un antiguo redil, se ha convertido en: Una entrada, un salón con una chimenea monumental, la biblioteca, la cocina situada en la torre, la cocina trasera y un dormitorio con baño y aseo.
La primera planta, a la que se accede por dos escaleras, consta de: dos amplias habitaciones, un dormitorio, con un posible cuarto de baño en la torre.
Un pasillo que conduce a la segunda ala del castillo con oficina en el entresuelo.
En la segunda ala, un gran salón, un dormitorio con chimenea y una torre para convertir.
En la parte inferior del ala oeste hay un granero semi-reformado con una prensa y bodega abovedada que se puede convertir en un lugar habitable según los permisos de planificación. El acceso al jardín independiente es accesible desde el interior del granero.
Gabinete LE NAIL Poitou-Charentes Mme MOQUETTE Amandine: ... Le invitamos a visitar nuestro sitio web Cabinet Le Nail para navegar por nuestros últimos listados o para obtener más información sobre esta propiedad. La información sobre los riesgos a los que está expuesto este inmueble está disponible en: ... /> Bien presentado como parte de la asociación de colaboración exclusiva por delegación de mandato del Gabinete le Nail. (Delegación del mandato Nº 101)
Features:
- Garden An der Kreuzung von Vienne, Tourraine und Anjou gelegen, verkörpert dieses Schloss den Charme und die Majestät der französischen Architektur. Elegant dominiert es seine Umgebung und bietet mit seinen Türmen und Fassaden, die mit raffinierten architektonischen Details geschmückt sind, einen atemberaubenden Ausblick.
Nach dem Kauf im Jahr 2010 wurde eine Restaurierungskampagne durchgeführt, um es zu einem Ausstellungsraum zu machen, was die begrenzte Anzahl an sanitären Anlagen erklärt.
Sie stammt aus dem vierzehnten und siebzehnten Jahrhundert und mangelt es nicht an Einzigartigkeit. Das architektonische Ensemble befindet sich an einer alten Römerstraße. Wir können davon ausgehen, dass Passanten eine Steuer zahlen mussten, um in das benachbarte Gebiet zu gelangen.
Das Schloss besteht aus zwei Flügeln, die durch einen Gang verbunden sind, der den Zugang von einem zum anderen ermöglicht.
Das Erdgeschoss, das ein alter Schafstall war, wurde umgebaut in: einen Eingang, ein Wohnzimmer mit einem monumentalen Kamin, die Bibliothek, die Küche im Turm, die hintere Küche und ein Schlafzimmer mit Bad und WC.
Die erste Etage, die über zwei Treppen erreichbar ist, besteht aus: zwei großen Zimmern, einem Schlafzimmer und einem möglichen Duschbad im Turm.
Ein Korridor, der zum zweiten Flügel des Schlosses führt, mit Büro im Zwischengeschoss.
Im zweiten Flügel befinden sich ein großes Wohnzimmer, ein Schlafzimmer mit Kamin und ein Turm, der umgebaut werden soll.
Im unteren Teil des Westflügels befindet sich eine halbumgebaute Scheune mit Presse und Gewölbekeller, die gemäß den Baugenehmigungen in einen bewohnbaren Ort umgewandelt werden kann. Der Zugang zum unabhängigen Garten ist von der Scheune aus zugänglich.
Cabinet LE NAIL Poitou-Charentes Mme MOQUETTE Amandine: ... Wir laden Sie ein, unsere Website Cabinet Le Nail zu besuchen, um unsere neuesten Angebote zu durchsuchen oder mehr über diese Immobilie zu erfahren. Informationen zu den Risiken, denen diese Immobilie ausgesetzt ist, finden Sie unter: ... /> Gut präsentiert als Teil der exklusiven Kooperationspartnerschaft durch die Delegation des Mandats von Cabinet le Nail. (Übertragung des Mandats Nr. 101)
Features:
- Garden Located at the crossroads of Vienne, Tourraine and Anjou, this castle embodies the charm and majesty of French architecture. Elegantly dominating its surroundings, it offers a striking view with its towers and facades adorned with refined architectural details.
Following the purchase in 2010, a restoration campaign was undertaken to make it an exhibition space, which explains the limited number of sanitary facilities.
Dating from the fourteenth and seventeenth centuries, it is not lacking in singularity. The architectural ensemble is located on an old Roman road. We can assume that passers-by had to pay a tax to pass into the neighboring territory.
The castle is made up of two wings connected by a corridor allowing access from one to the other.
The ground floor, which was an old sheepfold, has been converted into: An entrance, a living room with a monumental fireplace, the library, the kitchen located in the tower, the back kitchen and a bedroom with bathroom and toilet.
The first floor, which is accessed by two staircases, comprises: two large rooms, a bedroom, with a potential shower room in the tower.
A corridor leading to the second wing of the castle with office on the mezzanine.
In the second wing, a large living room, a bedroom with fireplace and a tower to be converted.
In the lower part of the west wing is a semi-converted barn with a press and vaulted cellar that can be converted into a habitable place according to the planning permissions. Access to the independent garden is accessible from inside the barn.
Cabinet LE NAIL Poitou-Charentes Mme MOQUETTE Amandine: ... We invite you to visit our website Cabinet Le Nail to browse our latest listings or to find out more about this property. Information on the risks to which this property is exposed is available at: ... /> Well presented as part of the Exclusive collaboration partnership by delegation of mandate of Cabinet le Nail. (Delegation of mandate no. 101)
Features:
- Garden Dit kasteel, gelegen op het kruispunt van Vienne, Tourraine en Anjou, belichaamt de charme en majesteit van de Franse architectuur. Het domineert elegant de omgeving en biedt een opvallend uitzicht met zijn torens en gevels versierd met verfijnde architectonische details.
Na de aankoop in 2010 werd een restauratiecampagne ondernomen om er een tentoonstellingsruimte van te maken, wat het beperkte aantal sanitaire voorzieningen verklaart.
Het dateert uit de veertiende en zeventiende eeuw en ontbreekt niet aan singulariteit. Het architecturale ensemble is gelegen aan een oude Romeinse weg. We kunnen aannemen dat voorbijgangers een belasting moesten betalen om het aangrenzende gebied binnen te gaan.
Het kasteel bestaat uit twee vleugels die met elkaar verbonden zijn door een gang die toegang geeft van de ene naar de andere.
De begane grond, die een oude schaapskooi was, is verbouwd tot: Een entree, een woonkamer met monumentale schouw, de bibliotheek, de in de toren gelegen keuken, de bijkeuken en een slaapkamer met badkamer en toilet.
De eerste verdieping, die toegankelijk is via twee trappen, omvat: twee grote kamers, een slaapkamer, met een mogelijke doucheruimte in de toren.
Een gang die leidt naar de tweede vleugel van het kasteel met kantoor op de mezzanine.
In de tweede vleugel een grote woonkamer, een slaapkamer met open haard en een te verbouwen toren.
In het onderste deel van de westvleugel bevindt zich een halfverbouwde schuur met een pers en een gewelfde kelder die volgens de bouwvergunningen kan worden omgebouwd tot een bewoonbare plaats. De toegang tot de onafhankelijke tuin is toegankelijk vanuit de schuur.
Cabinet LE NAIL Poitou-Charentes Mme MOQUETTE Amandine: ... Wij nodigen u uit om onze website Cabinet Le Nail te bezoeken om onze laatste aanbiedingen te bekijken of om meer te weten te komen over deze woning. Informatie over de risico's waaraan deze woning is blootgesteld, is beschikbaar op: ... /> Goed gepresenteerd als onderdeel van het exclusieve samenwerkingspartnerschap door delegatie van mandaat van Cabinet le Nail. (Delegatie van mandaat nr. 101)
Features:
- Garden Tento zámek se nachází na křižovatce ulic Vienne, Tourraine a Anjou a ztělesňuje kouzlo a majestátnost francouzské architektury. Elegantně dominuje svému okolí a nabízí úchvatný výhled se svými věžemi a fasádami zdobenými rafinovanými architektonickými detaily.
Po zakoupení v roce 2010 byla zahájena rekonstrukční kampaň s cílem vytvořit z něj výstavní prostor, což vysvětluje omezený počet sanitárních zařízení.
Pochází ze čtrnáctého a sedmnáctého století a nepostrádá jedinečnost. Architektonický soubor se nachází na staré římské silnici. Můžeme předpokládat, že kolemjdoucí museli platit daň, aby mohli vstoupit na sousední území.
Zámek se skládá ze dvou křídel propojených chodbou umožňující přístup z jednoho do druhého.
Přízemí, které bývalo starým ovčínem, bylo přeměněno na: vstup, obývací pokoj s monumentálním krbem, knihovnu, kuchyň umístěnou ve věži, zadní kuchyni a ložnici s koupelnou a toaletou.
První patro, které je přístupné po dvou schodištích, se skládá z: dvou velkých pokojů, ložnice, s případnou sprchou ve věži.
Chodba vedoucí do druhého křídla zámku s kanceláří v mezipatře.
Ve druhém křídle je velký obývací pokoj, ložnice s krbem a věž k přestavbě.
Ve spodní části západního křídla se nachází polopřestavěná stodola s lisem a klenutým sklepem, která může být na základě stavebního povolení přeměněna na obytné místo. Přístup do samostatné zahrady je přístupný zevnitř stodoly.
Cabinet LE NAIL Poitou-Charentes Mme MOQUETTE Amandine: ... Zveme vás k návštěvě našich webových stránek Cabinet Le Nail procházet naše nejnovější výpisy nebo se dozvědět více o této nemovitosti. Informace o rizicích, kterým je tento majetek vystaven, jsou k dispozici na adrese: ... /> Dobře prezentováno v rámci exkluzivního partnerství spolupráce delegováním mandátu kabinetu le Nail. (Pověření mandátem č. 101)
Features:
- Garden