FOTOGRAFIILE SE ÎNCARCĂ...
Casă & casă pentru o singură familie de vânzare în Cambrai
5.972.111 RON
Casă & Casă pentru o singură familie (De vânzare)
Referință:
EDEN-T97300646
/ 97300646
Referință:
EDEN-T97300646
Țară:
FR
Oraș:
Cambrai
Cod poștal:
59400
Categorie:
Proprietate rezidențială
Tipul listării:
De vânzare
Tipul proprietății:
Casă & Casă pentru o singură familie
Dimensiuni proprietate:
770 m²
Dimensiuni teren:
60.000 m²
Camere:
20
PREȚ PROPRIETĂȚI IMOBILIARE PER M² ÎN ORAȘE DIN APROPIERE
| Oraș |
Preț mediu per m² casă |
Preț mediu per m² apartament |
|---|---|---|
| Valenciennes | 8.754 RON | 14.763 RON |
| Saint-Amand-les-Eaux | 8.043 RON | - |
| Hénin-Beaumont | 6.579 RON | - |
| Arras | 10.817 RON | 16.026 RON |
| Lens | - | 12.222 RON |
| Liévin | 7.911 RON | - |
| Nord-Pas-de-Calais | 10.105 RON | 19.204 RON |
| Ham | 5.822 RON | - |
| Villeneuve-d'Ascq | - | 35.325 RON |
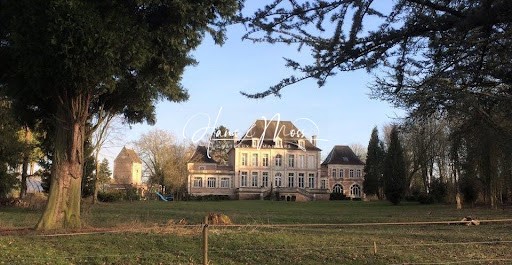

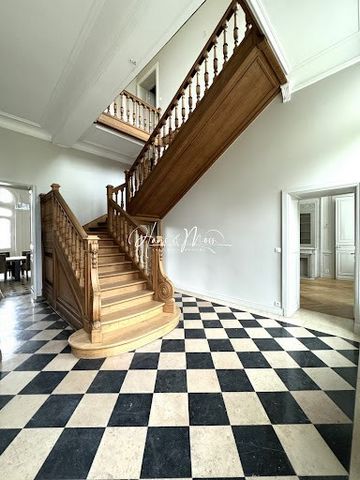
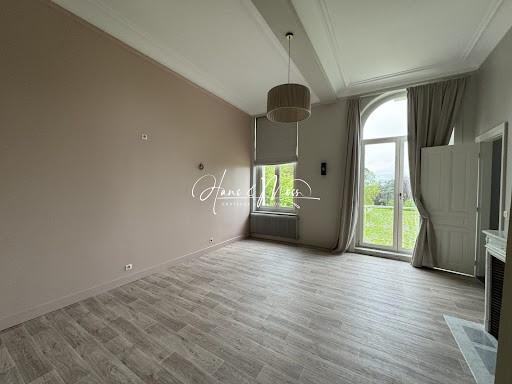
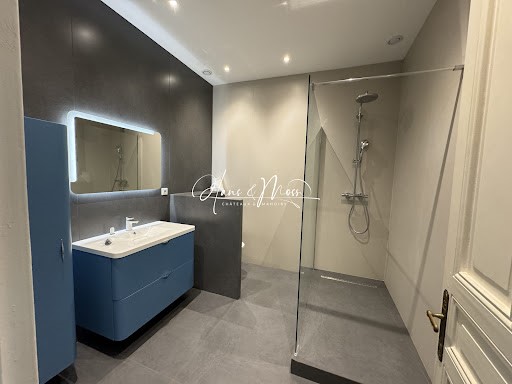
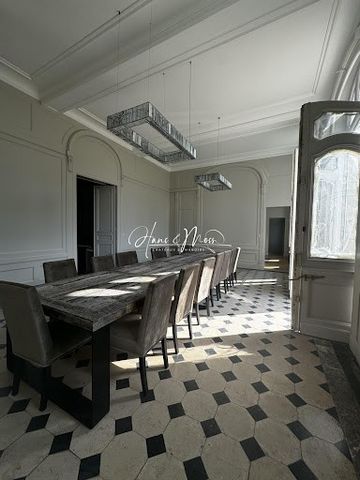
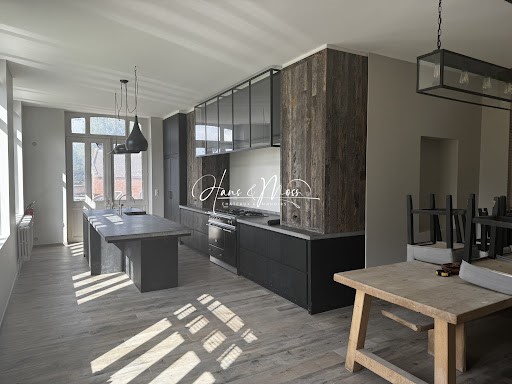
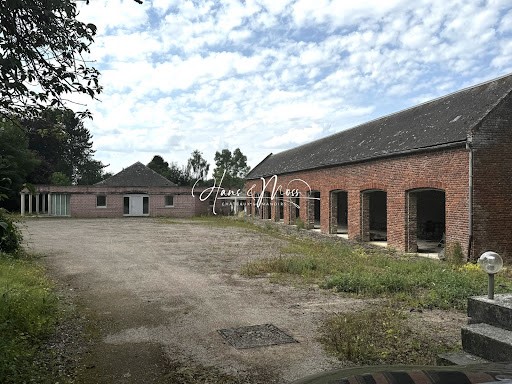
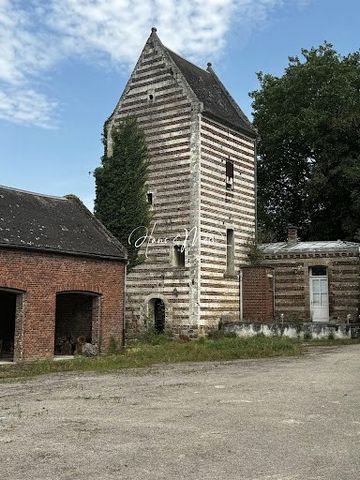
Au rez-de-chaussée (environ 330m²) : un hall d'entrée spacieux menant à gauche à un salon, une salle de billard, une cuisine de service, et à droite à une salle à manger, une bibliothèque et une cuisine principale, ainsi qu'une chambre avec WC. Le rez-de-chaussée a été rénové et est en excellent état.
Au 1er étage (environ 250m²) : un petit appartement/chambre, quatre chambres avec salle de bains attenante, et une partie non rénovée avec possibilité d'aménagement.
Au 2ème étage : des combles aménageables sur plus de 230m². De plus, un permis de construire a été accordé pour une salle de réception de plus de 1 500m², offrant une opportunité professionnelle intéressante. Le domaine comprend également des dépendances telles qu'un pigeonnier transformable en maison de gardiens, un grand bâtiment pouvant être aménagé, des écuries en bon état et une piscine couverte. Le parc de 6 hectares est principalement boisé, avec une variété d'arbres offrant des promenades agréables.
Les informations sur les risques auxquels ce bien est exposé sont disponibles sur le site Géorisques : ' ... />Honoraires inclus de 5.04% à la charge de l'acquéreur. Prix hors honoraires 1 142 400 . DPE en cours. Les informations sur les risques auxquels ce bien est exposé sont disponibles sur le site Géorisques : georisques.gouv.fr.