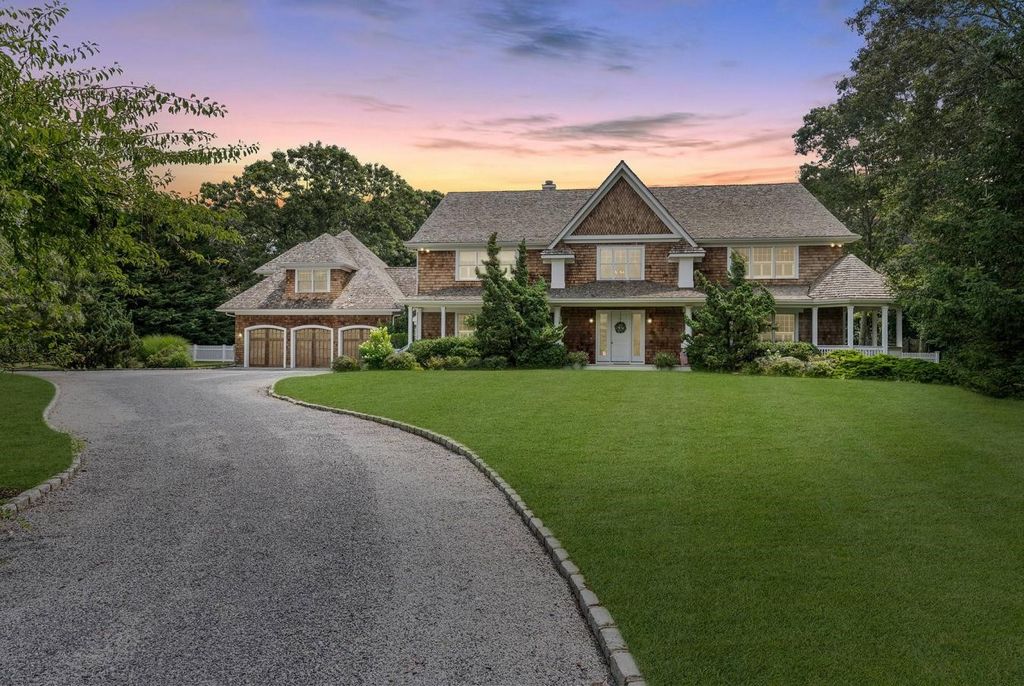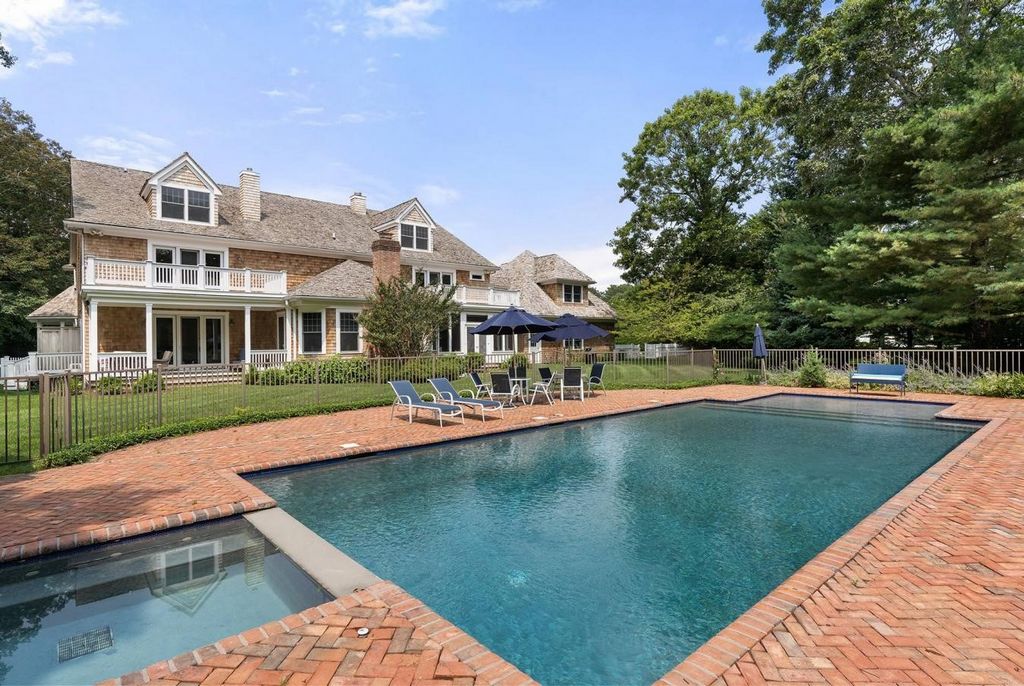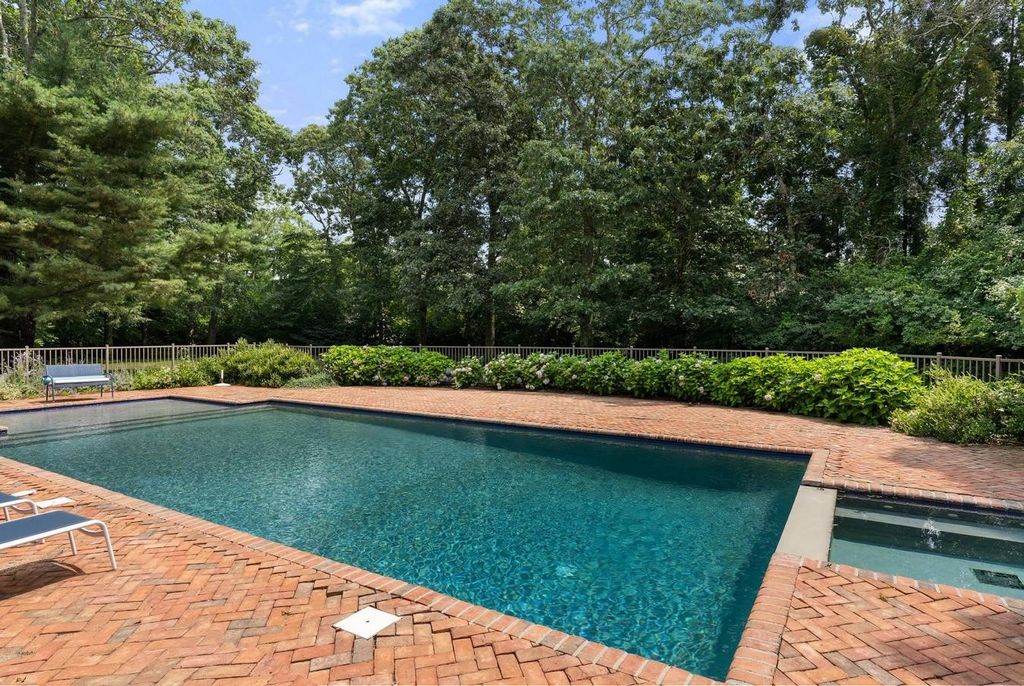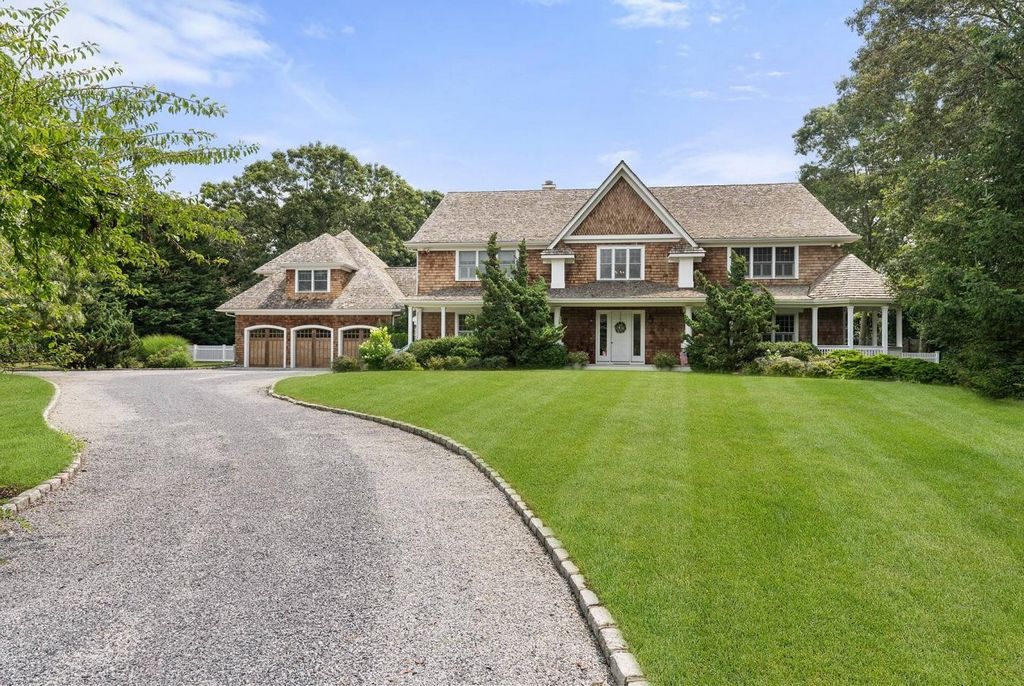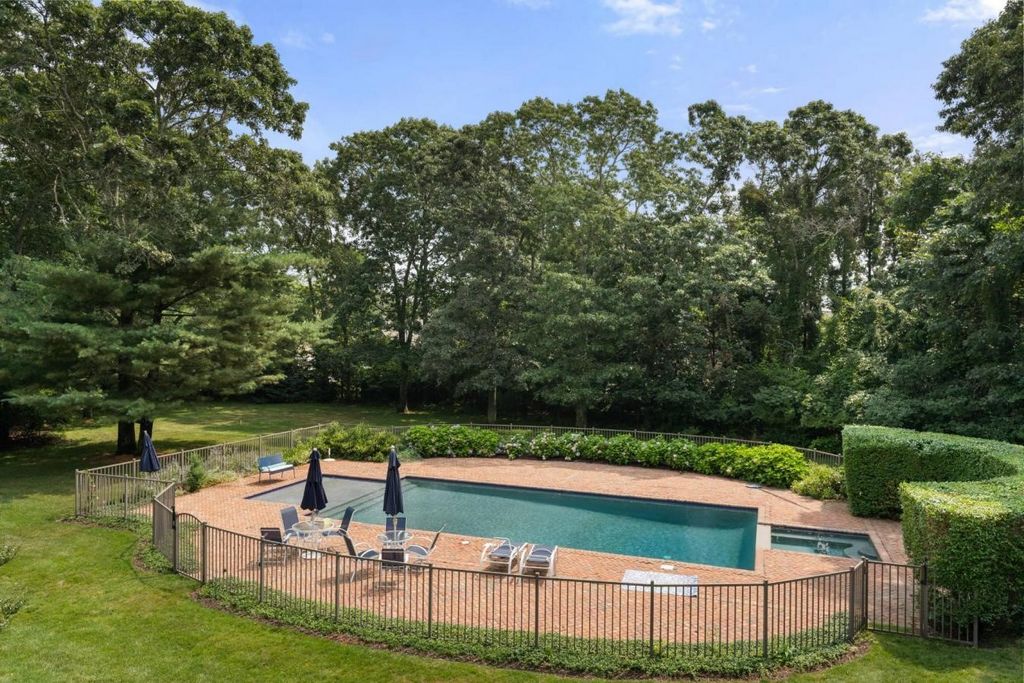FOTOGRAFIILE SE ÎNCARCĂ...
Casă & casă pentru o singură familie de vânzare în Quogue
24.729.830 RON
Casă & Casă pentru o singură familie (De vânzare)
5 cam
5 dorm
4 băi
Referință:
EDEN-T97302368
/ 97302368
Located in the heart of Quogue South, this stunning generational estate sits on 1.7+/- acres in a cul-de-sac, off a private road. With over 7,600+/- sf of elegantly appointed living space, the 30+/- ft tall entry provides a hint of the meticulous custom millwork throughout. The first floor features a living room with a fireplace and French doors which open to a spacious yard with a heated gunite pool, a classic brick patio, and ample room for tennis or pickleball. The main kitchen showcases an oversized granite center island, high-end appliances, and a dining-sized breakfast area in addition to a large, fully equipped catering kitchen. The grand scale of the first floor is complete with a second primary ensuite, a family room with a private covered lounge area, a half-bath that opens to the pool, a formal dining room with a fireplace, and a powder room. The massive second-floor primary suite has a private balcony, double walk-in closets, and a fireplace. The ensuite bath is framed with marble and features two vanity areas, a double steam shower, and a Jacuzzi. Three additional guest rooms, including one ensuite and two with a bath, plus a terrace and a laundry room complement the upstairs. Additional amenities include an entertainment room with a 16' vaulted ceiling and a three-car garage. Listing ID #903637
Vezi mai mult
Vezi mai puțin
Located in the heart of Quogue South, this stunning generational estate sits on 1.7+/- acres in a cul-de-sac, off a private road. With over 7,600+/- sf of elegantly appointed living space, the 30+/- ft tall entry provides a hint of the meticulous custom millwork throughout. The first floor features a living room with a fireplace and French doors which open to a spacious yard with a heated gunite pool, a classic brick patio, and ample room for tennis or pickleball. The main kitchen showcases an oversized granite center island, high-end appliances, and a dining-sized breakfast area in addition to a large, fully equipped catering kitchen. The grand scale of the first floor is complete with a second primary ensuite, a family room with a private covered lounge area, a half-bath that opens to the pool, a formal dining room with a fireplace, and a powder room. The massive second-floor primary suite has a private balcony, double walk-in closets, and a fireplace. The ensuite bath is framed with marble and features two vanity areas, a double steam shower, and a Jacuzzi. Three additional guest rooms, including one ensuite and two with a bath, plus a terrace and a laundry room complement the upstairs. Additional amenities include an entertainment room with a 16' vaulted ceiling and a three-car garage. Listing ID #903637
Referință:
EDEN-T97302368
Țară:
US
Oraș:
Quogue
Cod poștal:
11959
Categorie:
Proprietate rezidențială
Tipul listării:
De vânzare
Tipul proprietății:
Casă & Casă pentru o singură familie
Camere:
5
Dormitoare:
5
Băi:
4
WC:
1
