FOTOGRAFIILE SE ÎNCARCĂ...
Casă & Casă pentru o singură familie (De vânzare)
Referință:
EDEN-T97319367
/ 97319367
Referință:
EDEN-T97319367
Țară:
ES
Oraș:
Reus
Cod poștal:
43206
Categorie:
Proprietate rezidențială
Tipul listării:
De vânzare
Tipul proprietății:
Casă & Casă pentru o singură familie
Dimensiuni proprietate:
764 m²
Dimensiuni teren:
1.287 m²
Camere:
5
Dormitoare:
5
Băi:
4
WC:
1
Mobilat:
Da
Lift:
Da
Interfon:
Da
Alarmă:
Da
Piscină:
Da
Balcon:
Da
Terasă:
Da
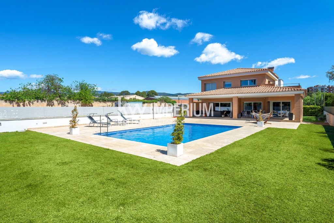
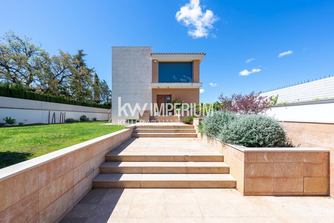
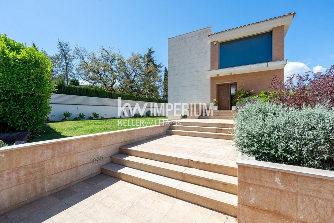
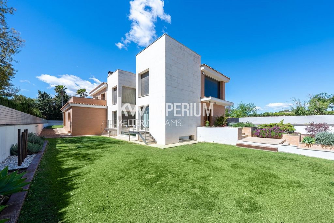
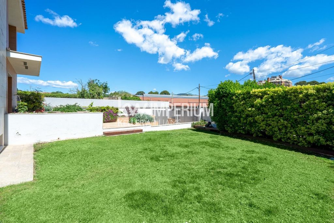
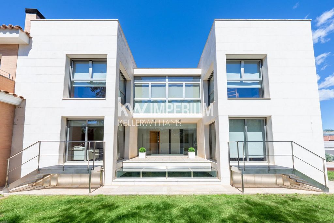
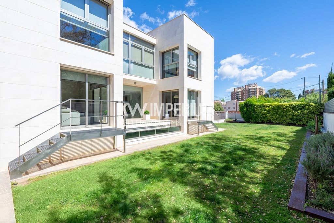
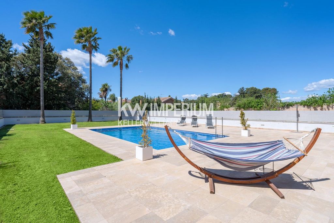
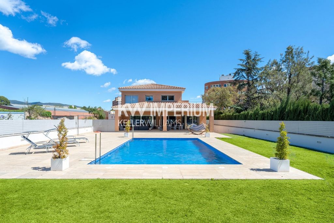
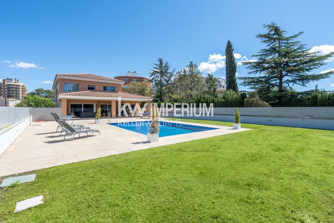
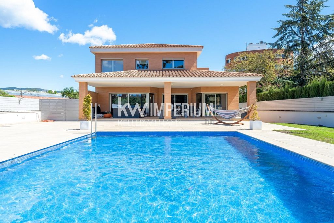
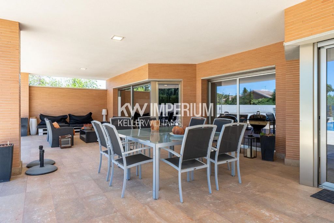
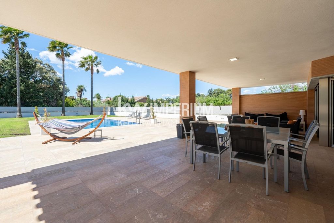
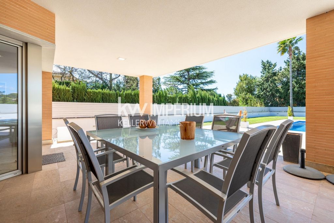
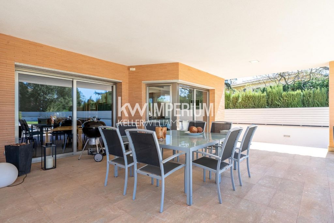
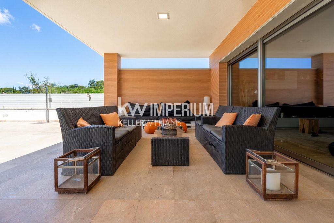
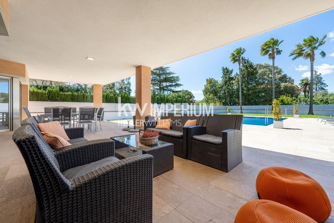
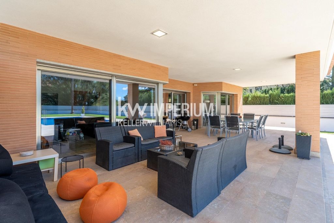
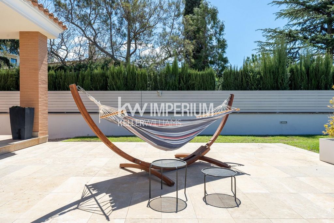
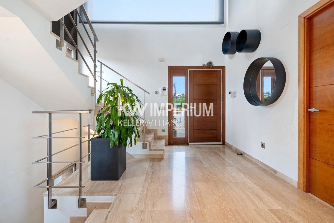
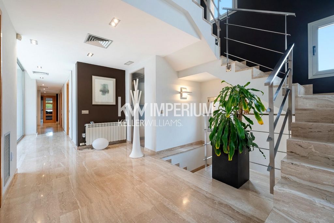
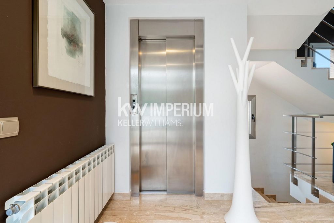
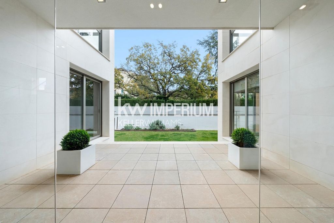
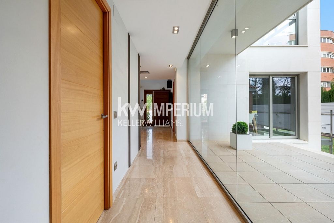
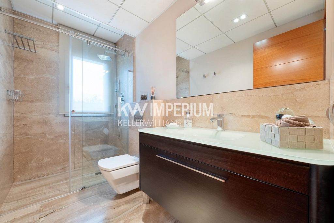
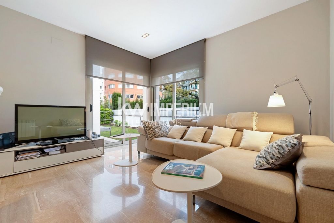
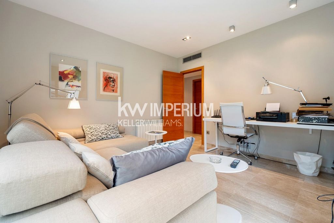
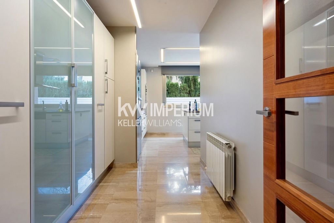
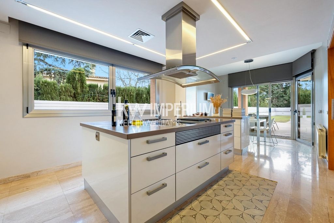
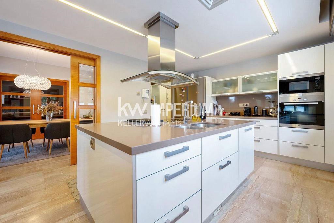
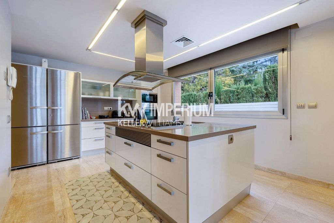
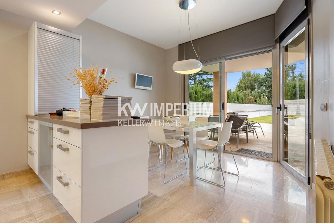
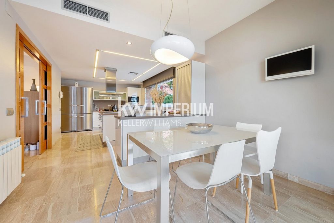
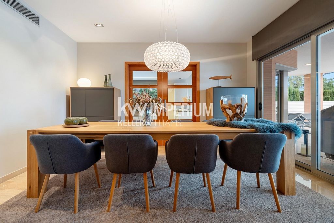
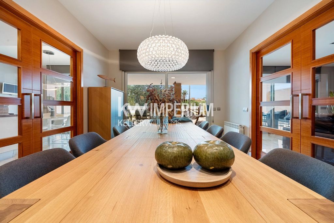

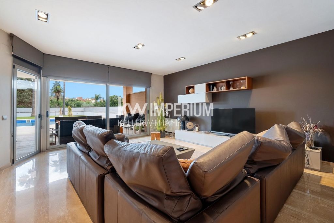
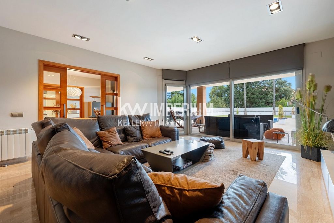
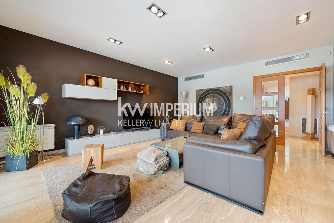
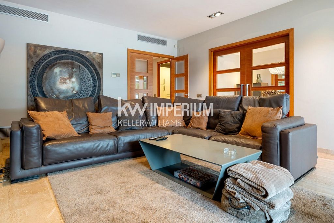
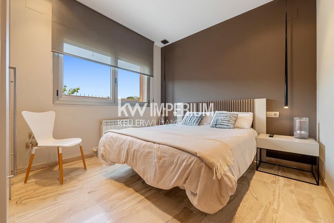
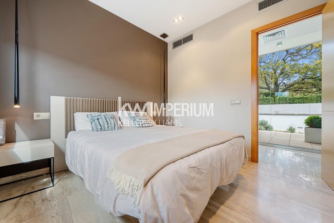
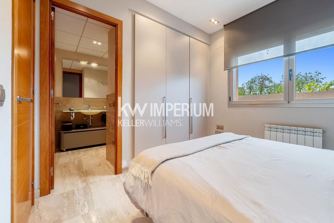
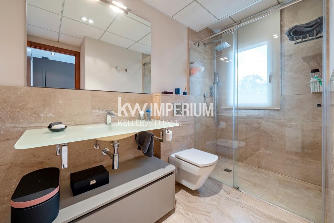
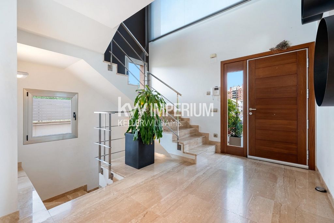
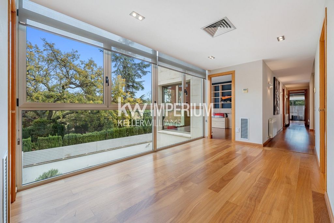
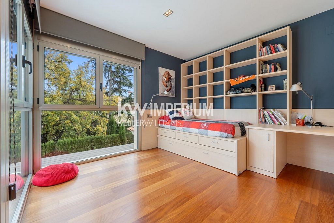
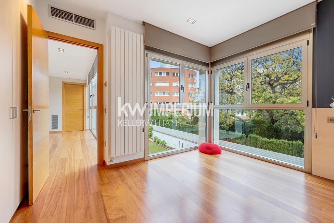

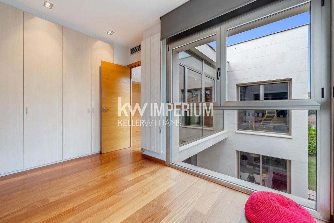
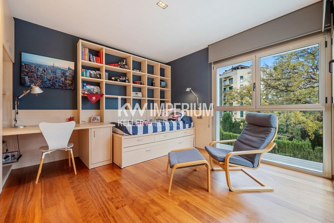
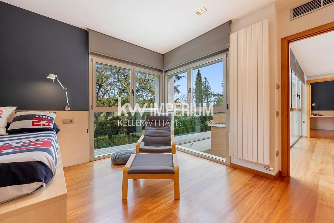
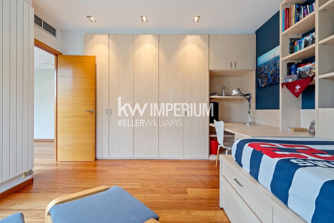
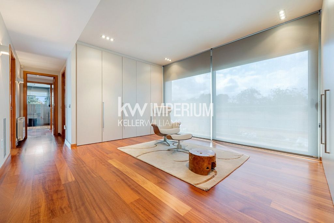
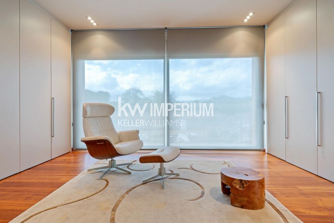
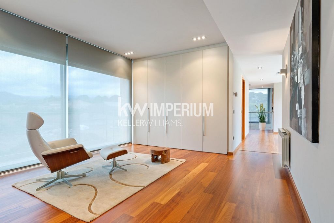
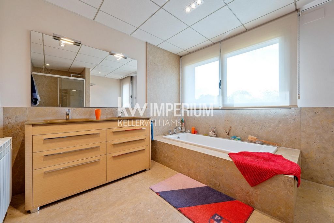
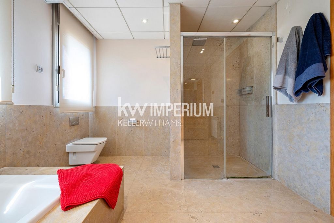
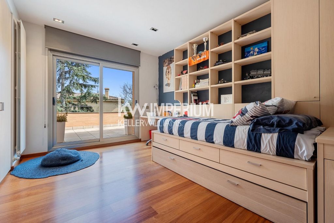
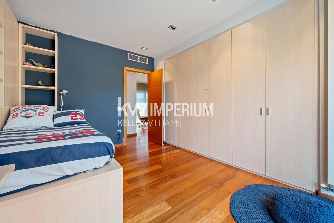
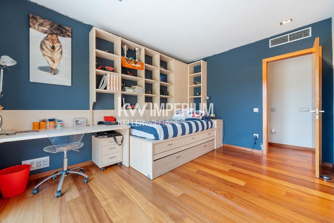
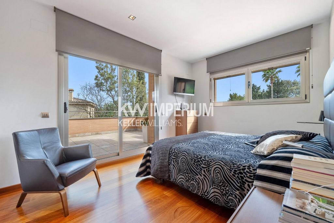
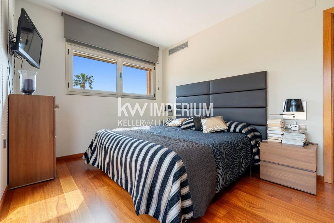
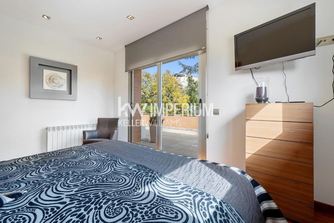
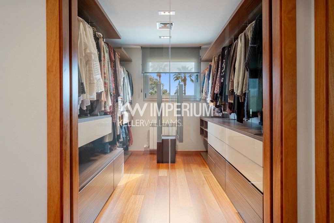
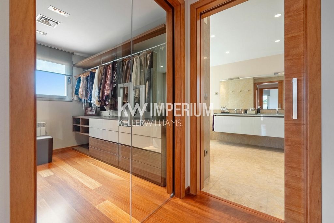
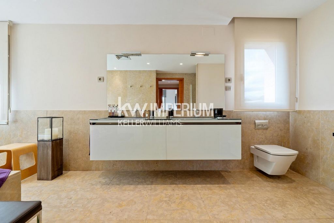
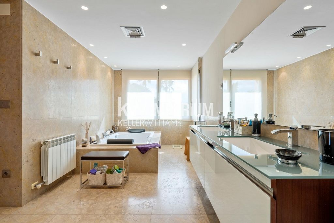
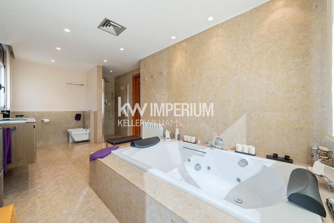
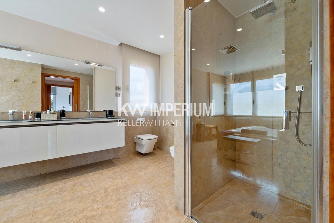
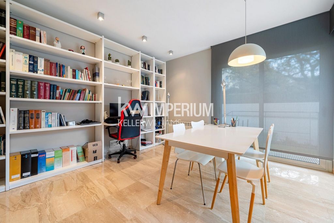
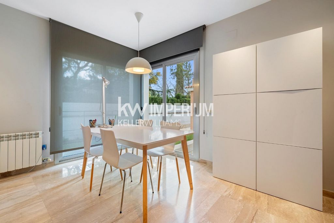
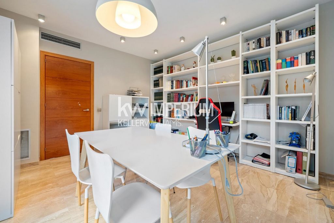
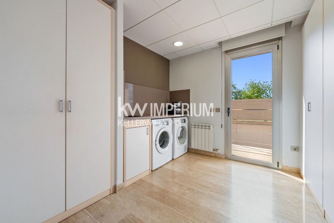
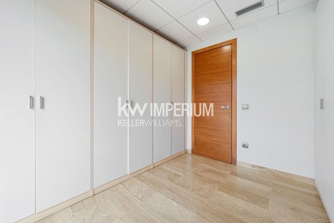
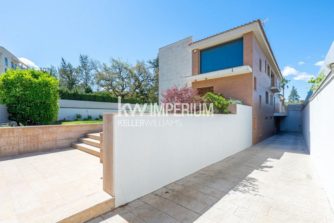
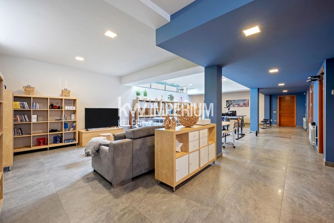
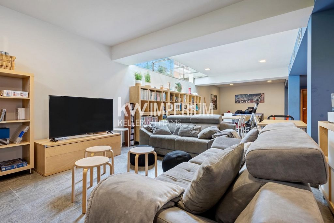
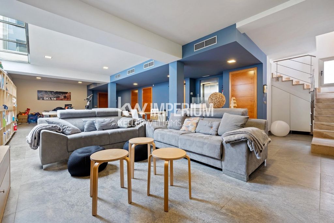
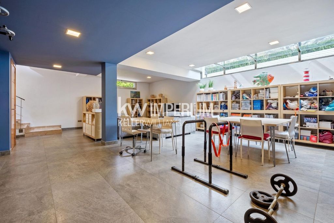
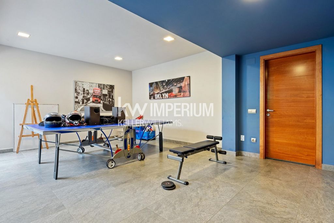
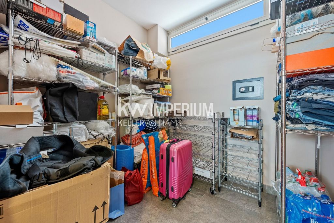
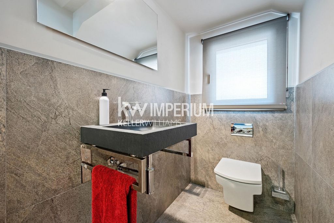
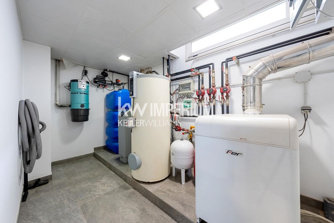
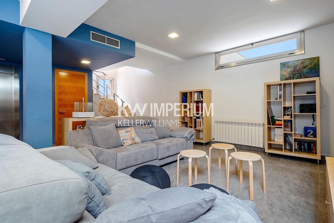
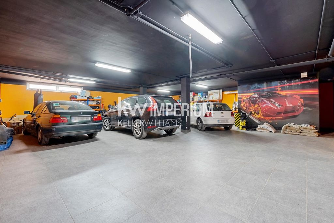
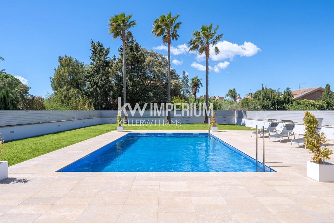
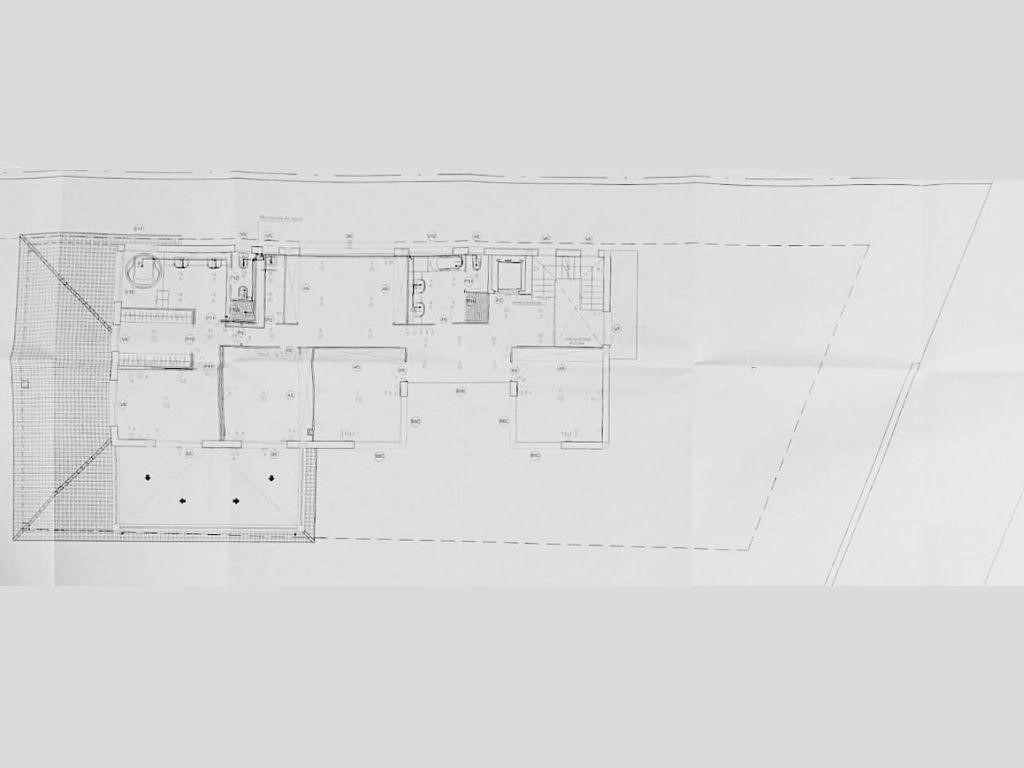
Features:
- Intercom
- Alarm
- Furnished
- SwimmingPool
- Balcony
- Terrace
- Lift Vezi mai mult Vezi mai puțin Keller Williams le presenta esta exclusiva propiedad con un diseño focalizado hacia el lujo y el confort, combinando los mejores materiales y calidades para vivir con comodidad y distinción en una de las zonas residenciales mejor comunicadas de Reus. ~~Accedemos a esta casa unifamiliar de arquitectura contemporánea con fachada de piedra blanca, obra vista y metal. Se accede al hall principal de la casa, atravesando un primer jardín y subiendo una escalinata de piedra; una vez en su interior se descubre un espacio a doble altura presidido por una escalera de mármol y metal. Este espacio de planta baja diáfano y luminoso, contempla un ascensor integrado para facilitar la vida entre plantas. ~~A mano izquierda nos encontramos con una gran habitación de trabajo con un singular mueble-librería de madera a modo de biblioteca. Siguiendo nuestro recorrido atravesando grandes cristaleras de luz, nos encontramos dos impactantes despachos gemelos e invertidos, ideales para el teletrabajo y con acceso directo al jardín, y una habitación doble con luz natural y baño en suite. ~~Atravesando un generoso espacio de almacenaje, entramos a una cocina totalmente equipada, con isla central y comedor diario. Desde la misma y atravesando una puerta de madera corredera se accede a un comedor independiente, y seguidamente a un magnífico salón-estar, que permite disfrutar en plenitud de la casa y su jardín. ~~Todas estas estancias de planta baja disfrutan de una singular vista de la terraza, el jardín y la piscina; accediendo por igual a estos espacios exteriores desde las mismas.~~La terraza dispone de todas las comodidades como zona de chill out, comedor con barbacoa y zona de hamacas. La piscina tiene un diseño minimalista, destacando por ejemplo la escalera de acceso al agua.~~Una vez situados en la planta superior, nos encontramos dos dormitorios dobles gemelos e invertidos, un baño completo que da servicio a ambas habitaciones, un hall de acceso previo a la habitación principal con vestidor y baño en suite. El dormitorio principal es una habitación minimalista que dispone de un vestidor y un gran baño completo.~~Bajando a la planta inferior por el ascensor o la moderna escalera, accedemos a un amplio salón proyectado como zona de juegos y deportiva. Disponemos de un baño de cortesía, una habitación de almacenaje y la habitación de maquinaria para la caldera, sistema de filtración de agua, etc.~~Se accede al amplio garaje para cuatro coches con una gran zona de almacenaje mixto. ~Acabamos la visita a esta propiedad subiendo de nuevo al jardín principal de la casa, donde el gran porche y terraza frontal a la gran piscina exterior rodeada de césped, arbolado con tres palmeras, un rincón para una buena lectura y una gran barbacoa que, situada en un lateral de la terraza junto a la cocina, nos ofrece argumentos suficientes para convocar una buena cena de verano.~~Es indudable que esta propiedad aporta todo lo necesario para entrar a vivir de forma inmediata, ya que se encuentra en un estado de conservación y actualidad inmejorable y destacable, a la vez que situada en una zona residencial tranquila de Reus. No pierda la oportunidad de visitarla y comprobar su excelente estado, su ubicación a un paso de todo, cerca de autopistas, autovías, vías de tren, aeropuerto de Reus, hospitales, servicios comerciales y grandes centros urbanos como la ciudad de Tarragona o Barcelona.~~Solicite una visita y déjese sorprender por esta oportunidad única.~~~~~~~
Features:
- Intercom
- Alarm
- Furnished
- SwimmingPool
- Balcony
- Terrace
- Lift Keller Williams presents this exclusive property with a design focused on luxury and comfort, combining the best materials and qualities to live with comfort and distinction in one of the best connected residential areas of Reus.~~We enter this single-family house of contemporary architecture with white stone facade, exposed brick and metal. The main hall of the house is accessed through a first garden and up a stone staircase; once inside we discover a double-height space dominated by a marble and metal staircase. This bright and airy first floor space has an integrated elevator to facilitate life between floors. ~On the left hand side we find a large work room with a unique wooden bookcase as a library.~Continuing our tour through large windows of light, we find two striking twin and inverted offices, ideal for teleworking and with direct access to the garden, and a double bedroom with natural light and en suite bathroom. ~Through a generous storage space, we enter a fully equipped kitchen with central island dining area. From the same and through a sliding wooden door leads to a separate dining room, and then to a magnificent living room, which allows you to fully enjoy the house and its garden. ~All these first floor rooms enjoy a unique view of the terrace, the garden and the pool; accessing equally to these outdoor spaces from them.~The terrace has all the amenities such as chill out area, dining area with barbecue and hammock area.~The pool has a minimalist design, highlighting for example the stairs to access the water.~~Once located on the upper floor at night, we find two twin and inverted double bedrooms, a bathroom that serves both rooms, a “hall” of access to the master bedroom with dressing room and en-suite bathroom.~The hallway leading to the master bedroom is a room with a relaxing atmosphere presided over by a “le corbusier” style design chair and a wooden sculpture with built-in closets. ~The master bedroom is a minimalist room with a dressing room and a large bathroom. ~~Going down to the lower floor or basement by the elevator or the modern staircase, we access a large living room designed as a playground and sports area. We have a courtesy bathroom, a storage room and the machinery room for the boiler, water filtration system, etc..~There is access to the large garage for four cars with a large mixed storage area. ~We finish the visit to this property going up again to the main garden of the house, where the large porch and front terrace to the large outdoor pool surrounded by lawn, wooded with three palm trees, a corner for a good reading and a large barbecue, located on one side of the terrace next to the kitchen, offers us enough arguments to convene a good summer dinner. ~~There is no doubt that this property provides everything you need to move in immediately, as it is in an unbeatable and remarkable state of preservation and modernity, while located in a quiet residential area of Reus. Do not miss the opportunity to visit it and check its excellent condition, its location within walking distance of everything, close to highways, freeways, train tracks, Reus airport, hospitals, commercial services and large urban centers such as the city of Tarragona or Barcelona.~~Request a visit and be surprised by this unique opportunity.~~
Features:
- Intercom
- Alarm
- Furnished
- SwimmingPool
- Balcony
- Terrace
- Lift Келър Уилямс представя този изключителен имот с дизайн, фокусиран върху лукса и комфорта, съчетаващ най-добрите материали и качества, за да живеете с комфорт и отличителност в един от най-добре свързаните жилищни райони на Ройс.~~Влизаме в тази еднофамилна къща със съвременна архитектура с фасада от бял камък, открити тухли и метал. До основната зала на къщата се стига през първа градина и нагоре по каменно стълбище; След като влизаме вътре, откриваме пространство с двойна височина, доминирано от мраморно и метално стълбище. Това светло и просторно пространство на първия етаж има интегриран асансьор, за да улесни живота между етажите. ~ От лявата страна намираме голяма работна стая с уникална дървена библиотека за книги.~ Продължавайки обиколката си през големи прозорци от светлина, откриваме два поразителни двойни и обърнати офиса, идеални за дистанционна работа и с директен достъп до градината, и двойна спалня с естествена светлина и самостоятелна баня. ~ Чрез щедро място за съхранение влизаме в напълно оборудвана кухня с централна островна трапезария. От същата и през плъзгаща се дървена врата води до отделна трапезария, а след това до великолепна всекидневна, която ви позволява да се насладите напълно на къщата и нейната градина. ~ Всички тези стаи на първия етаж се радват на уникална гледка към терасата, градината и басейна; равен достъп до тези външни пространства от тях.~ Терасата разполага с всички удобства като зона за отдих, кът за хранене с барбекю и зона за хамак.~ Басейнът е с минималистичен дизайн, подчертаващ например стълбите за достъп до водата.~~След като се разположи на горния етаж през нощта, намираме две двойни спални и обърнати двойни, баня, която обслужва и двете стаи, "зала" за достъп до главната спалня със съблекалня и самостоятелна баня.~ Коридорът, водещ към главната спалня, е стая с релаксираща атмосфера, ръководена от дизайнерски стол в стил "le Corbusier" и дървена скулптура с вградени килери. ~ Родителската спалня е минималистична стая със съблекалня и голяма баня. ~~Слизайки до долния етаж или мазето с асансьора или модерното стълбище, влизаме в голяма всекидневна, проектирана като детска площадка и спортна зона. Разполагаме с санитарен възел, складово помещение и машинно помещение за котела, система за филтриране на водата и др. ~Има достъп до големия гараж за четири автомобила с голяма смесена складова площ. ~Завършваме посещението на този имот като се изкачваме отново до основната градина на къщата, където голямата веранда и предната тераса към големия открит басейн, заобиколен от морава, залесен с три палми, кът за добро четене и голямо барбекю, разположен от едната страна на терасата до кухнята, ни предлага достатъчно аргументи, за да свикаме добра лятна вечеря. ~~Няма съмнение, че този имот предоставя всичко необходимо, за да се нанесете веднага, тъй като е в ненадминато и забележително състояние на запазеност и модерност, докато се намира в тих жилищен район на Роус. Не пропускайте възможността да го посетите и да проверите отличното му състояние, местоположението му на пешеходно разстояние от всичко, в близост до магистрали, магистрали, железопътни линии, летище Роус, болници, търговски услуги и големи градски центрове като град Тарагона или Барселона.~~Заявете посещение и бъдете изненадани от тази уникална възможност.~~
Features:
- Intercom
- Alarm
- Furnished
- SwimmingPool
- Balcony
- Terrace
- Lift Keller Williams präsentiert dieses exklusive Anwesen mit einem Design, das sich auf Luxus und Komfort konzentriert und die besten Materialien und Qualitäten kombiniert, um mit Komfort und Unterscheidung in einer der am besten angebundenen Wohngegenden von Reus zu leben.~~Wir betreten dieses Einfamilienhaus mit zeitgenössischer Architektur mit weißer Steinfassade, freiliegenden Ziegeln und Metall. Die Haupthalle des Hauses ist durch einen ersten Garten und über eine Steintreppe zugänglich; Im Inneren entdecken wir einen Raum mit doppelter Höhe, der von einer Treppe aus Marmor und Metall dominiert wird. Dieser helle und luftige Raum im ersten Stock verfügt über einen integrierten Aufzug, um das Leben zwischen den Etagen zu erleichtern. ~Auf der linken Seite finden wir ein großes Arbeitszimmer mit einem einzigartigen Bücherregal aus Holz als Bibliothek.~Wenn wir unseren Rundgang durch große Lichtfenster fortsetzen, finden wir zwei auffällige Doppel- und Umkehrbüros, ideal für Telearbeit und mit direktem Zugang zum Garten, sowie ein Doppelzimmer mit Tageslicht und eigenem Bad. ~Durch einen großzügigen Stauraum betreten wir eine voll ausgestattete Küche mit zentralem Essbereich auf der Insel. Von demselben und durch eine Holzschiebetür gelangt man in ein separates Esszimmer und dann in ein herrliches Wohnzimmer, in dem Sie das Haus und seinen Garten in vollen Zügen genießen können. ~Alle diese Zimmer im ersten Stock bieten einen einzigartigen Blick auf die Terrasse, den Garten und den Pool; Von ihnen aus haben Sie gleichermaßen Zugang zu diesen Außenbereichen.~Die Terrasse verfügt über alle Annehmlichkeiten wie einen Chill-out-Bereich, einen Essbereich mit Grill und einen Hängemattenbereich.~Der Pool hat ein minimalistisches Design, das zum Beispiel die Treppe zum Zugang zum Wasser hervorhebt.~~Einmal nachts im Obergeschoss gelegen, finden wir zwei Zweibett- und umgekehrte Doppelzimmer, Ein Badezimmer, das beide Räume bedient, ein "Flur" mit Zugang zum Hauptschlafzimmer mit Ankleidezimmer und eigenem Bad.~Der Flur, der zum Hauptschlafzimmer führt, ist ein Raum mit entspannender Atmosphäre, der von einem Designstuhl im "Le Corbusier"-Stil und einer Holzskulptur mit Einbauschränken beherrscht wird. ~Das Hauptschlafzimmer ist ein minimalistischer Raum mit einem Ankleidezimmer und einem großen Badezimmer. ~~Wenn wir mit dem Aufzug oder der modernen Treppe in die untere Etage oder den Keller hinuntergehen, gelangen wir in ein großes Wohnzimmer, das als Spielplatz und Sportbereich konzipiert ist. Wir haben ein Gästebad, einen Abstellraum und den Maschinenraum für den Kessel, das Wasserfiltersystem usw. ~Es gibt Zugang zur großen Garage für vier Autos mit einem großen gemischten Abstellraum. ~Wir beenden den Besuch in diesem Anwesen und gehen wieder hinauf zum Hauptgarten des Hauses, wo die große Veranda und die vordere Terrasse zum großen Außenpool umgeben von Rasen, bewaldet mit drei Palmen, einer Ecke für eine gute Lektüre und einem großen Grill, der sich auf einer Seite der Terrasse neben der Küche befindet, bietet uns genug Argumente, um ein gutes Sommeressen einzuberufen. ~~Es besteht kein Zweifel, dass diese Immobilie alles bietet, was Sie brauchen, um sofort einzuziehen, da sie sich in einem unschlagbaren und bemerkenswerten Zustand der Erhaltung und Modernität befindet, während sie sich in einer ruhigen Wohngegend von Reus befindet. Verpassen Sie nicht die Gelegenheit, es zu besuchen und seinen ausgezeichneten Zustand, seine Lage in Gehweite von allem, in der Nähe von Autobahnen, Autobahnen, Bahngleisen, dem Flughafen Reus, Krankenhäusern, kommerziellen Dienstleistungen und großen städtischen Zentren wie der Stadt Tarragona oder Barcelona, zu überprüfen.~~Fordern Sie einen Besuch an und lassen Sie sich von dieser einzigartigen Gelegenheit überraschen.~~
Features:
- Intercom
- Alarm
- Furnished
- SwimmingPool
- Balcony
- Terrace
- Lift Η Keller Williams παρουσιάζει αυτό το αποκλειστικό ακίνητο με σχεδιασμό επικεντρωμένο στην πολυτέλεια και την άνεση, συνδυάζοντας τα καλύτερα υλικά και ποιότητες για να ζήσει με άνεση και διάκριση σε μία από τις καλύτερα συνδεδεμένες κατοικημένες περιοχές του Reus.~~Μπαίνουμε σε αυτό το μονοκατοικίες σύγχρονης αρχιτεκτονικής με πρόσοψη από λευκή πέτρα, εκτεθειμένο τούβλο και μέταλλο. Η κύρια αίθουσα του σπιτιού είναι προσβάσιμη μέσω ενός πρώτου κήπου και μέχρι μια πέτρινη σκάλα. Μόλις μπούμε στο εσωτερικό ανακαλύπτουμε έναν χώρο διπλού ύψους όπου κυριαρχεί μια μαρμάρινη και μεταλλική σκάλα. Αυτός ο φωτεινός και ευάερος χώρος του πρώτου ορόφου διαθέτει ενσωματωμένο ανελκυστήρα για να διευκολύνει τη ζωή μεταξύ των ορόφων. ~Στην αριστερή πλευρά συναντάμε ένα μεγάλο δωμάτιο εργασίας με μια μοναδική ξύλινη βιβλιοθήκη ως βιβλιοθήκη.~Συνεχίζοντας την περιήγησή μας μέσα από μεγάλα παράθυρα φωτός, βρίσκουμε δύο εντυπωσιακά δίδυμα και ανεστραμμένα γραφεία, ιδανικά για τηλεργασία και με άμεση πρόσβαση στον κήπο, και ένα υπνοδωμάτιο με διπλό κρεβάτι με φυσικό φως και ιδιωτικό μπάνιο. ~Μέσα από έναν γενναιόδωρο αποθηκευτικό χώρο, μπαίνουμε σε μια πλήρως εξοπλισμένη κουζίνα με κεντρική νησιώτικη τραπεζαρία. Από την ίδια και μέσω μιας συρόμενης ξύλινης πόρτας οδηγεί σε ξεχωριστή τραπεζαρία, και στη συνέχεια σε ένα υπέροχο σαλόνι, το οποίο σας επιτρέπει να απολαύσετε πλήρως το σπίτι και τον κήπο του. ~Όλα αυτά τα δωμάτια του πρώτου ορόφου απολαμβάνουν μοναδική θέα στη βεράντα, τον κήπο και την πισίνα. πρόσβαση εξίσου σε αυτούς τους εξωτερικούς χώρους από αυτούς.~Η βεράντα διαθέτει όλες τις ανέσεις, όπως χώρο χαλάρωσης, τραπεζαρία με μπάρμπεκιου και χώρο αιώρας.~Η πισίνα έχει μινιμαλιστικό σχεδιασμό, επισημαίνοντας για παράδειγμα τις σκάλες για πρόσβαση στο νερό.~~Μόλις βρεθεί στον επάνω όροφο τη νύχτα, βρίσκουμε δύο δίκλινα και ανεστραμμένα δίκλινα υπνοδωμάτια, ένα μπάνιο που εξυπηρετεί και τα δύο δωμάτια, μια "αίθουσα" πρόσβασης στο κύριο υπνοδωμάτιο με γκαρνταρόμπα και ιδιωτικό μπάνιο.~Ο διάδρομος που οδηγεί στην κύρια κρεβατοκάμαρα είναι ένα δωμάτιο με χαλαρωτική ατμόσφαιρα που προεδρεύεται από μια καρέκλα σχεδιασμού στυλ "le corbusier" και ένα ξύλινο γλυπτό με ενσωματωμένες ντουλάπες. ~Η κύρια κρεβατοκάμαρα είναι ένα μινιμαλιστικό δωμάτιο με γκαρνταρόμπα και μεγάλο μπάνιο. ~~Κατεβαίνοντας στον κάτω όροφο ή στο υπόγειο με το ασανσέρ ή τη σύγχρονη σκάλα, έχουμε πρόσβαση σε ένα μεγάλο σαλόνι σχεδιασμένο ως παιδική χαρά και αθλητικός χώρος. Διαθέτουμε δωρεάν μπάνιο, αποθήκη και μηχανοστάσιο για λέβητα, σύστημα φιλτραρίσματος νερού κ.λπ. ~Υπάρχει πρόσβαση στο μεγάλο γκαράζ για τέσσερα αυτοκίνητα με μεγάλο μικτό αποθηκευτικό χώρο. ~Τελειώνουμε την επίσκεψη σε αυτό το ακίνητο ανεβαίνοντας ξανά στον κεντρικό κήπο του σπιτιού, όπου η μεγάλη βεράντα και η μπροστινή βεράντα στη μεγάλη εξωτερική πισίνα που περιβάλλεται από γκαζόν, δασωμένη με τρεις φοίνικες, μια γωνιά για καλό διάβασμα και ένα μεγάλο μπάρμπεκιου, που βρίσκεται στη μία πλευρά της βεράντας δίπλα στην κουζίνα, μας προσφέρει αρκετά επιχειρήματα για να συγκαλέσουμε ένα καλό καλοκαιρινό δείπνο. ~~Δεν υπάρχει αμφιβολία ότι αυτό το ακίνητο παρέχει όλα όσα χρειάζεστε για να μετακομίσετε άμεσα, καθώς βρίσκεται σε μια ασυναγώνιστη και αξιοσημείωτη κατάσταση διατήρησης και νεωτερικότητας, ενώ βρίσκεται σε μια ήσυχη κατοικημένη περιοχή του Reus. Μην χάσετε την ευκαιρία να το επισκεφθείτε και να ελέγξετε την άριστη κατάστασή του, τη θέση του σε κοντινή απόσταση από τα πάντα, κοντά σε αυτοκινητόδρομους, αυτοκινητόδρομους, σιδηροδρομικές γραμμές, αεροδρόμιο Reus, νοσοκομεία, εμπορικές υπηρεσίες και μεγάλα αστικά κέντρα όπως η πόλη της Ταραγόνα ή η Βαρκελώνη.~~Ζητήστε μια επίσκεψη και εκπλαγείτε από αυτή τη μοναδική ευκαιρία.~~
Features:
- Intercom
- Alarm
- Furnished
- SwimmingPool
- Balcony
- Terrace
- Lift Keller Williams présente cette propriété exclusive avec un design axé sur le luxe et le confort, combinant les meilleurs matériaux et qualités pour vivre avec confort et distinction dans l’un des quartiers résidentiels les mieux connectés de Reus.~~Nous entrons dans cette maison unifamiliale d’architecture contemporaine avec façade en pierre blanche, briques apparentes et métal. On accède au hall principal de la maison par un premier jardin et par un escalier en pierre ; Une fois à l’intérieur, nous découvrons un espace à double hauteur dominé par un escalier en marbre et en métal. Cet espace lumineux et aéré au premier étage dispose d’un ascenseur intégré pour faciliter la vie entre les étages. ~Sur le côté gauche, nous trouvons une grande salle de travail avec une bibliothèque en bois unique.~ En continuant notre visite à travers de grandes fenêtres de lumière, nous trouvons deux bureaux jumeaux et inversés, idéaux pour le télétravail et avec accès direct au jardin, et une chambre double avec lumière naturelle et salle de bain attenante. ~Par un espace de rangement généreux, nous entrons dans une cuisine entièrement équipée avec îlot central salle à manger. De la même et par une porte coulissante en bois mène à une salle à manger séparée, puis à un magnifique salon, qui vous permet de profiter pleinement de la maison et de son jardin. ~ Toutes ces chambres du premier étage bénéficient d’une vue unique sur la terrasse, le jardin et la piscine ; accédant également à ces espaces extérieurs à partir d’eux.~La terrasse dispose de toutes les commodités telles qu’un espace de détente, une salle à manger avec barbecue et un espace hamac.~La piscine a un design minimaliste, mettant en évidence par exemple les escaliers pour accéder à l’eau.~~Une fois situé à l’étage supérieur la nuit, nous trouvons deux chambres doubles à deux lits et inversées, Une salle de bain qui dessert les deux chambres, un « hall » d’accès à la chambre principale avec dressing et salle de bain attenante.~Le couloir menant à la chambre principale est une pièce à l’atmosphère relaxante présidée par une chaise design de style « Le Corbusier » et une sculpture en bois avec placards intégrés. ~La chambre principale est une pièce minimaliste avec un dressing et une grande salle de bain. ~~En descendant à l’étage inférieur ou au sous-sol par l’ascenseur ou l’escalier moderne, nous accédons à un grand salon conçu comme une aire de jeux et un espace sportif. Nous disposons d’une salle de bain de courtoisie, d’une salle de stockage et de la salle des machines pour la chaudière, le système de filtration de l’eau, etc. ~ Il y a un accès au grand garage pour quatre voitures avec un grand espace de stockage mixte. ~ Nous terminons la visite de cette propriété en remontant vers le jardin principal de la maison, où le grand porche et la terrasse avant à la grande piscine extérieure entourée de pelouse, boisée de trois palmiers, un coin pour une bonne lecture et un grand barbecue, situé d’un côté de la terrasse à côté de la cuisine, nous offre suffisamment d’arguments pour organiser un bon dîner d’été. ~~Il ne fait aucun doute que cette propriété offre tout ce dont vous avez besoin pour emménager immédiatement, car elle est dans un état de préservation et de modernité imbattable et remarquable, tout en étant située dans un quartier résidentiel calme de Reus. Ne manquez pas l’occasion de le visiter et de vérifier son excellent état, son emplacement à distance de marche de tout, à proximité des autoroutes, des autoroutes, des voies ferrées, de l’aéroport de Reus, des hôpitaux, des services commerciaux et des grands centres urbains tels que la ville de Tarragone ou Barcelone.~~Demandez une visite et laissez-vous surprendre par cette opportunité unique.~~
Features:
- Intercom
- Alarm
- Furnished
- SwimmingPool
- Balcony
- Terrace
- Lift