2.948.372 RON
2 cam
3 dorm
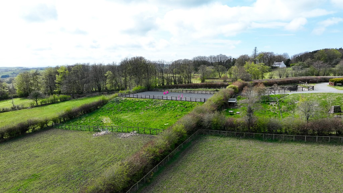
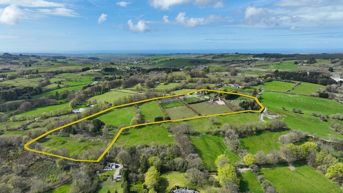
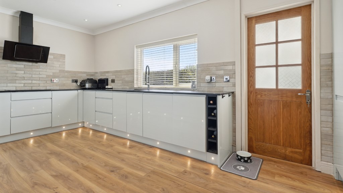
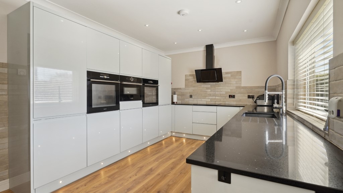
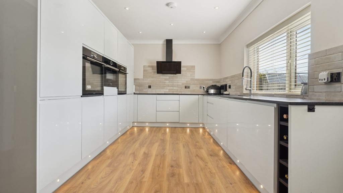
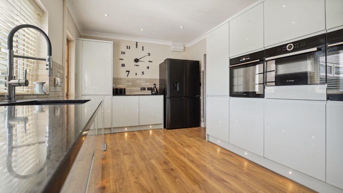
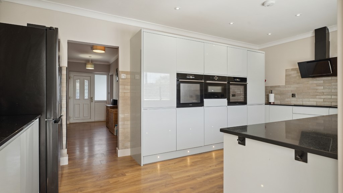
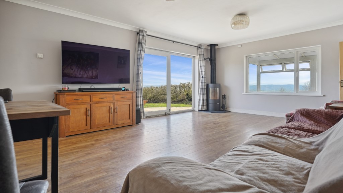
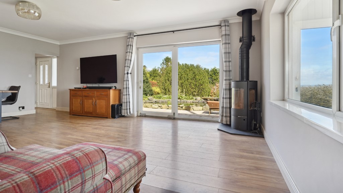
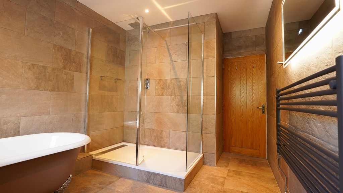
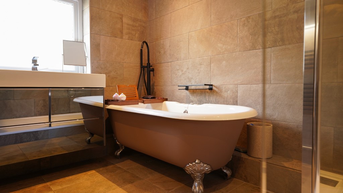
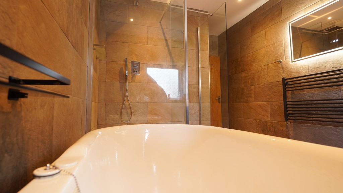
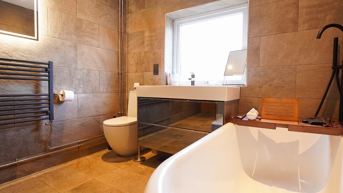
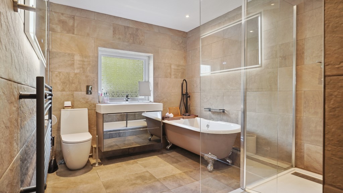
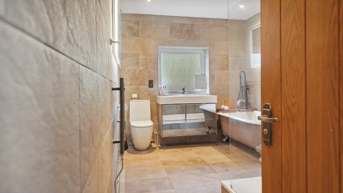
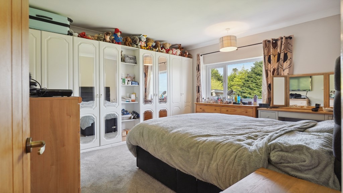
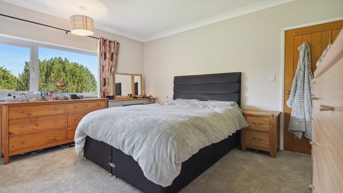
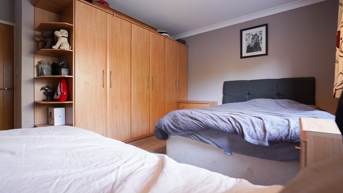
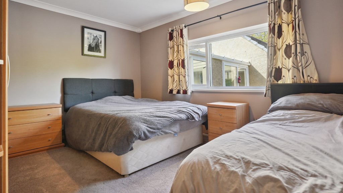
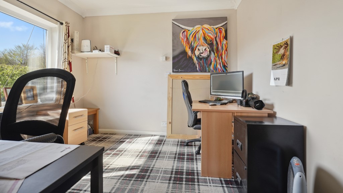
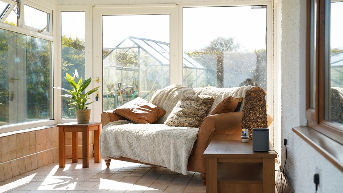
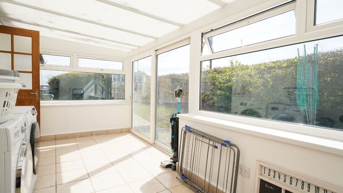
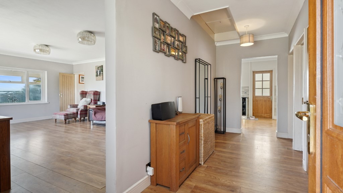
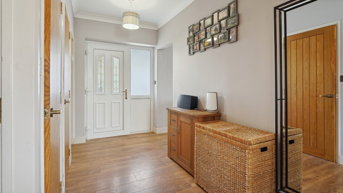
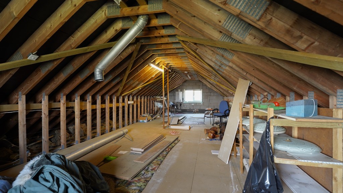
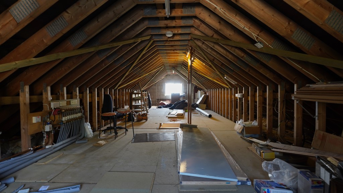
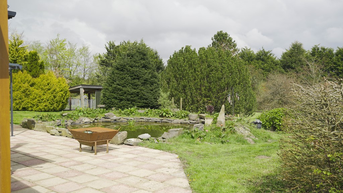
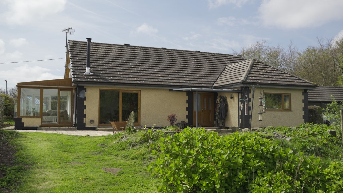
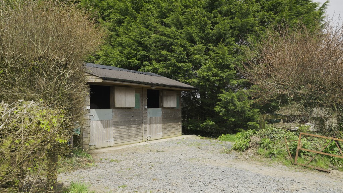
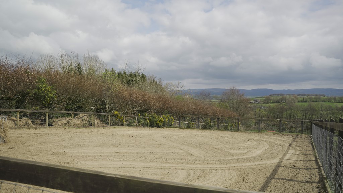
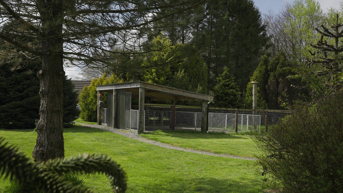
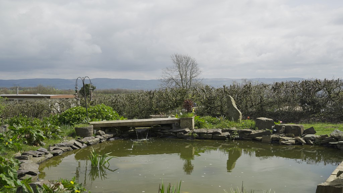
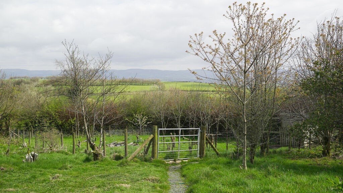
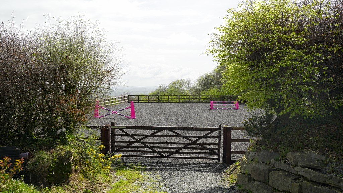
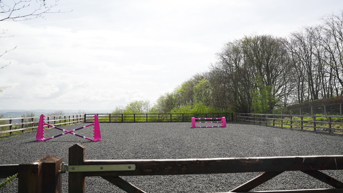
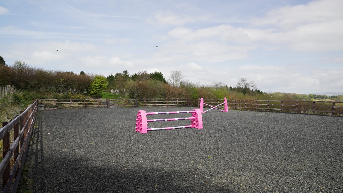
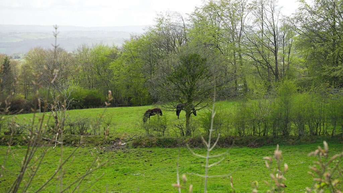
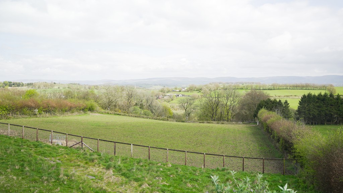
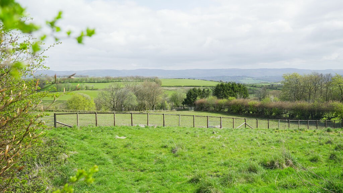
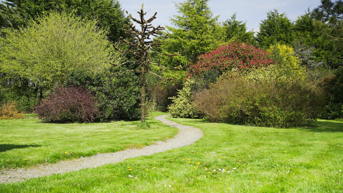
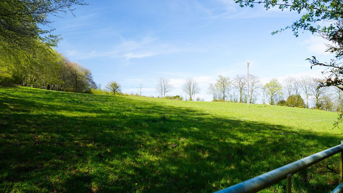
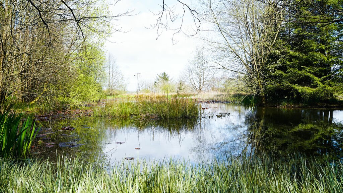
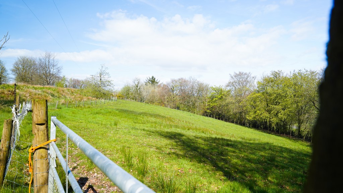
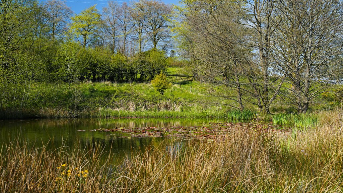
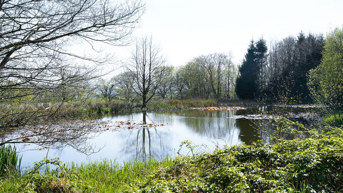
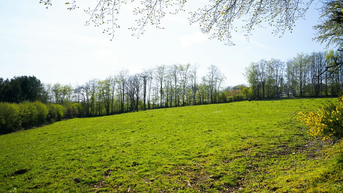
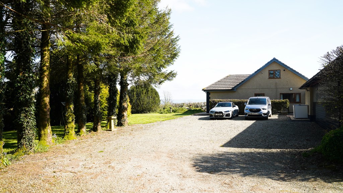
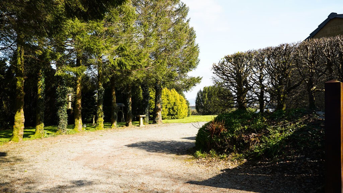
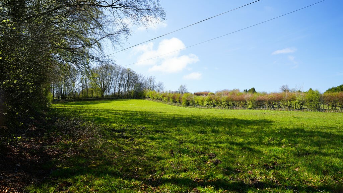
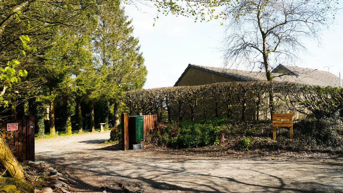
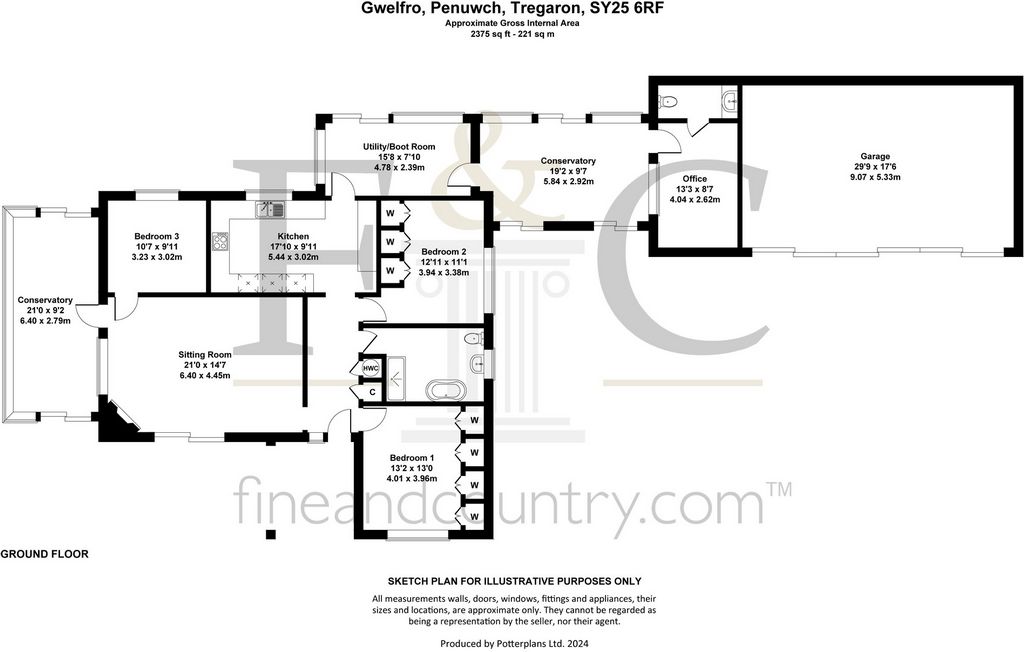
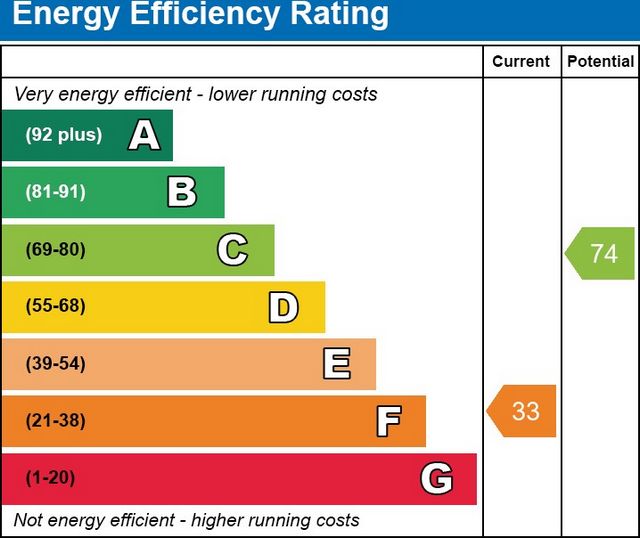
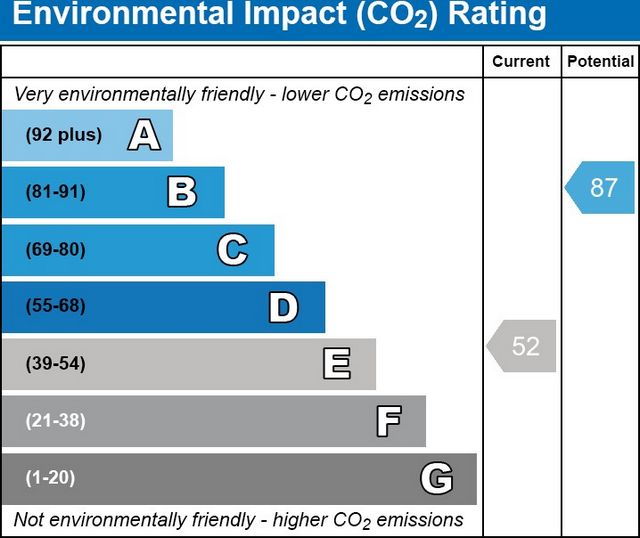
Covered porch with tiled step, UPVC double glazed door and side panel into spacious entrance hall.Entrance Hall:
Laminate wood flooring, access to large loft space, airing cupboard, storage cupboard and access to bedroom one, bedroom two, family bathroom, kitchen and sitting room.Sitting Room:
21'0" x 14'7"
Dual aspect, with large UPVC double glazed sliding patio doors out to a patio area overlooking the pond and garden with the most spectacular views across the Cambrians with large floor to ceiling wood burning stove, coved ceiling, laminate wood flooring, UPVC double glazed windows overlooking conservatory.Kitchen:
17'10" x 9'11"
Refitted kitchen in high grey gloss lacquer with an extensive range of eye and base level units with built in larder cupboards, built in Tallboy storage cupboard, twin ovens (Bosch and Hisense) with a Hotpoint induction ceramic hob with extractor / light unit above, part tiled walls, double bowl sink units with mixer tap / hot water tap, attractive quartz / black effect marble type work surfacing throughout, built in dishwasher, further range of eye and base level units to side, fuse box, coved ceiling, attractive wooden laminate flooring.Conservatory:
21'0" x 9'2"
Accessed by outside (Clients were going to erect double doors into the conservatory) which is of excellent size with commanding views to the side across open countryside and the hills and mountains beyond. This room has tiled floors extensive double glazed windows, patio door giving access to both sides of the sitting room.Bedroom Three:
10'7" x 9'11"
Rear aspect with coved ceiling and UPVC double glazed window to front.Bedroom One:
13'2" x 13'0"
Access off the entrance hall, is a really good size front aspect bedroom with UPVC double glazed window to front coved ceiling, extensive range of built in wardrobe cupboards.Bedroom Two:
12'11" x 11'1"
Accessed off the hallway, side aspect with UPVC double glazed window and coved ceiling.Loft Space:
Accessed off the hallway, absolutely massive loft space which at the moment is boarded with two windows to either side, two UPVC double glazed windows and Cali Gas boiler. This space could potentially give the property another two bedrooms with another bathroom upstairs as well.Utility / Boot Room:
15'8" x 7'10"Conservatory Two:
19'2" x 9'7"Family Bathroom:
12'11" x 11'1"
With freestanding rolled bath, large walk-in shower and heated towel rail.Office:
13'3" x 8'7"Office Cloak Room:
With low level W.C, Belfast sink, wall and base units.Garage:
29'9" x 17'6"
Spacious with parking facilities of up to 3 cars, plumbing for washing machine and mains electrcity.Gardens, Grounds and Outbuildings
Approx 11 acresFor equestrian pursuits, 'Gwelfro' features a 20x40 arena and a 20x10 all-weather turnout pen, ideal for year-round training and exercise. Additionally, there is planning permission in place for a 48x36 ft barn, promising future expansion possibilities to tailor the facilities to your exact needs.Viewing is highly recommended to fully appreciate not only the well-appointed accommodation but also the spectacular location and vistas. This single-story country home, enveloped by 11 acres of picturesque landscape, offers a unique opportunity to embrace rural living with all the modern conveniences. Vezi mai mult Vezi mai puțin Fine and Country West Wales freut sich, "Gwelfro" zu präsentieren, ein freistehendes einstöckiges Reithaus mit drei Schlafzimmern, das perfekt in einer ruhigen ländlichen Umgebung etwas außerhalb von Penuwch in der Nähe von Tregaron liegt. Dieses Anwesen befindet sich auf etwa 11,5 Hektar und ist mit großartigen Reitanlagen ausgestattet, was es zu einem Paradies für Pferdeliebhaber macht. Darüber hinaus bietet es eine Geschichte von Hundezuchtmöglichkeiten. Das Haus bietet einen spektakulären Panoramablick über die atemberaubenden kambrischen Berge und bietet eine idyllische Kulisse, die den Reiz dieses Hauses wirklich verstärkt.Die derzeitigen Eigentümer haben sowohl die Küche/den Frühstücksraum als auch das Badezimmer neu ausgestattet und Räume geschaffen, die Funktionalität mit modernem Komfort verbinden. Das Anwesen verfügt über Fußbodenheizung im gesamten Gebäude und weitläufige Parkmöglichkeiten, die zu seiner praktischen Attraktivität beitragen. Neue Eigentümer werden ein erhebliches Potenzial entdecken, um diesem privat gelegenen Landhaus ihren persönlichen Stil aufzudrücken.Für Reitsportaktivitäten verfügt "Gwelfro" über eine 20 x 40 Arena und einen 20 x 10 Allwetter-Weidestall, ideal für ganzjähriges Training und Training. Darüber hinaus liegt eine Baugenehmigung für eine 48 x 36 Fuß große Scheune vor, die zukünftige Erweiterungsmöglichkeiten verspricht, um die Einrichtungen genau auf Ihre Bedürfnisse abzustimmen.Eine Besichtigung wird dringend empfohlen, um nicht nur die gut ausgestattete Unterkunft, sondern auch die spektakuläre Lage und Aussicht in vollen Zügen zu genießen. Dieses einstöckige Landhaus, umgeben von 11 Hektar malerischer Landschaft, bietet eine einzigartige Gelegenheit, das ländliche Leben mit allen modernen Annehmlichkeiten zu genießen.Eingangshalle:
Überdachte Veranda mit gefliester Stufe, doppelt verglaster PVC-Tür und Seitenwand in die geräumige Eingangshalle.Eingangshalle:
Laminatboden, Zugang zu großem Dachboden, Lüftungsschrank, Abstellschrank und Zugang zu Schlafzimmer eins, Schlafzimmer zwei, Familienbad, Küche und Wohnzimmer.Wohnzimmer:
21'0" x 14'7"
Doppelter Aspekt, mit großen doppelt verglasten PVC-Schiebetüren zu einem Terrassenbereich mit Blick auf den Teich und den Garten mit dem spektakulärsten Blick über die Kambrier mit großem raumhohen Holzofen, gewölbter Decke, Laminatboden, doppelt verglasten PVC-Fenstern mit Blick auf den Wintergarten.Küche:
17'10" x 9'11"
Umgerüstete Küche in hochgrauem Glanzlack mit einem umfangreichen Sortiment an Augen- und Unterschränken mit Einbauschränken, eingebautem Tallboy-Vorratsschrank, zwei Backöfen (Bosch und Hisense) mit einem Hotpoint-Induktionskeramikkochfeld mit Dunstabzug / Lichteinheit darüber, teilweise geflieste Wände, Doppelspülbecken mit Mischbatterie / Warmwasserhahn, Attraktive Quarz- / Schwarzeffekt-Marmor-Arbeitsverkleidung im gesamten Gebäude, eingebaute Spülmaschine, weitere Auswahl an Augen- und Unterschränken an der Seite, Sicherungskasten, gewölbte Decke, attraktiver Holzlaminatboden.Konservatorium:
21'0" x 9'2"
Von außen zugänglich (die Kunden wollten Doppeltüren in den Wintergarten errichten), der von ausgezeichneter Größe ist und einen herrlichen Blick zur Seite über die offene Landschaft und die dahinter liegenden Hügel und Berge bietet. Dieses Zimmer verfügt über Fliesenböden, großflächige, doppelt verglaste Fenster und eine Terrassentür, die Zugang zu beiden Seiten des Wohnzimmers bietet.Schlafzimmer drei:
10'7" x 9'11"
Rückseite mit gewölbter Decke und doppelt verglastem PVC-Fenster nach vorne.Schlafzimmer eins:
13'2" x 13'0"
Der Zugang von der Eingangshalle ist ein wirklich großes Schlafzimmer mit doppelt verglastem PVC-Fenster zur vorderen Voutendecke, einer umfangreichen Auswahl an Einbauschränken.Schlafzimmer zwei:
12'11" x 11'1"
Zugang vom Flur aus, Seitenseite mit doppelt verglastem PVC-Fenster und gewölbter Decke.Loft-Raum:
Vom Flur aus zugänglich, absolut massiver Loft-Raum, der im Moment mit zwei Fenstern auf beiden Seiten, zwei doppelt verglasten PVC-Fenstern und einem Cali-Gaskessel vernagelt ist. Dieser Raum könnte dem Anwesen möglicherweise zwei weitere Schlafzimmer mit einem weiteren Badezimmer im Obergeschoss geben.Hauswirtschaftsraum / Schuhraum:
15'8" x 7'10"Konservatorium Zwei:
19'2" x 9'7"Familienbadezimmer:
12'11" x 11'1"
Mit freistehender Rollbadewanne, großer ebenerdiger Dusche und beheiztem Handtuchhalter.Büro:
13'3" x 8'7"Büro-Garderobe:
Mit niedrigem WC, Belfast-Spüle, Wand- und Unterschränken.Garage:
29'9" x 17'6"
Geräumig mit Parkmöglichkeiten für bis zu 3 Autos, Sanitäranlagen für Waschmaschine und Netzstrom.Gärten, Grundstücke und Nebengebäude
Ca. 11 HektarFür Reitsportaktivitäten verfügt "Gwelfro" über eine 20x40-Arena und einen 20x10-Allwetter-Weidestall, ideal für ganzjähriges Training und Training. Darüber hinaus liegt eine Baugenehmigung für eine 48 x 36 Fuß große Scheune vor, die zukünftige Erweiterungsmöglichkeiten verspricht, um die Einrichtungen genau auf Ihre Bedürfnisse abzustimmen.Eine Besichtigung wird dringend empfohlen, um nicht nur die gut ausgestattete Unterkunft, sondern auch die spektakuläre Lage und Aussicht in vollen Zügen zu genießen. Dieses einstöckige Landhaus, umgeben von 11 Hektar malerischer Landschaft, bietet eine einzigartige Gelegenheit, das ländliche Leben mit allen modernen Annehmlichkeiten zu genießen. Fine and Country West Wales is delighted to present 'Gwelfro', a three-bedroom detached single story equestrian home, perfectly located in a serene rural setting just outside Penuwch near Tregaron. This property sits on approximately 11.5 acres and is endowed with great equestrian facilities, making it a haven for horse enthusiasts. Moreover, it offers a history of dog breeding opportunities. The home affords spectacular panoramic views over the breathtaking Cambrian Mountains, presenting an idyllic backdrop that truly enhances the allure of this home.The current owners have refitted both the kitchen/breakfast room and the bathroom, creating spaces that blend functionality with modern convenience. The property includes underfloor heating throughout, expansive parking facilities, adding to its practical appeal. New owners will discover substantial potential to imprint their personal style on this privately located country retreat.For equestrian pursuits, 'Gwelfro' features a 20 x 40 arena and a 20 x 10 all-weather turnout pen, ideal for year-round training and exercise. Additionally, there is planning permission in place for a 48 x 36 ft barn, promising future expansion possibilities to tailor the facilities to your exact needs.Viewing is highly recommended to fully appreciate not only the well-appointed accommodation but also the spectacular location and vistas. This single-story country home, enveloped by 11 acres of picturesque landscape, offers a unique opportunity to embrace rural living with all the modern conveniences.Entrance Porch:
Covered porch with tiled step, UPVC double glazed door and side panel into spacious entrance hall.Entrance Hall:
Laminate wood flooring, access to large loft space, airing cupboard, storage cupboard and access to bedroom one, bedroom two, family bathroom, kitchen and sitting room.Sitting Room:
21'0" x 14'7"
Dual aspect, with large UPVC double glazed sliding patio doors out to a patio area overlooking the pond and garden with the most spectacular views across the Cambrians with large floor to ceiling wood burning stove, coved ceiling, laminate wood flooring, UPVC double glazed windows overlooking conservatory.Kitchen:
17'10" x 9'11"
Refitted kitchen in high grey gloss lacquer with an extensive range of eye and base level units with built in larder cupboards, built in Tallboy storage cupboard, twin ovens (Bosch and Hisense) with a Hotpoint induction ceramic hob with extractor / light unit above, part tiled walls, double bowl sink units with mixer tap / hot water tap, attractive quartz / black effect marble type work surfacing throughout, built in dishwasher, further range of eye and base level units to side, fuse box, coved ceiling, attractive wooden laminate flooring.Conservatory:
21'0" x 9'2"
Accessed by outside (Clients were going to erect double doors into the conservatory) which is of excellent size with commanding views to the side across open countryside and the hills and mountains beyond. This room has tiled floors extensive double glazed windows, patio door giving access to both sides of the sitting room.Bedroom Three:
10'7" x 9'11"
Rear aspect with coved ceiling and UPVC double glazed window to front.Bedroom One:
13'2" x 13'0"
Access off the entrance hall, is a really good size front aspect bedroom with UPVC double glazed window to front coved ceiling, extensive range of built in wardrobe cupboards.Bedroom Two:
12'11" x 11'1"
Accessed off the hallway, side aspect with UPVC double glazed window and coved ceiling.Loft Space:
Accessed off the hallway, absolutely massive loft space which at the moment is boarded with two windows to either side, two UPVC double glazed windows and Cali Gas boiler. This space could potentially give the property another two bedrooms with another bathroom upstairs as well.Utility / Boot Room:
15'8" x 7'10"Conservatory Two:
19'2" x 9'7"Family Bathroom:
12'11" x 11'1"
With freestanding rolled bath, large walk-in shower and heated towel rail.Office:
13'3" x 8'7"Office Cloak Room:
With low level W.C, Belfast sink, wall and base units.Garage:
29'9" x 17'6"
Spacious with parking facilities of up to 3 cars, plumbing for washing machine and mains electrcity.Gardens, Grounds and Outbuildings
Approx 11 acresFor equestrian pursuits, 'Gwelfro' features a 20x40 arena and a 20x10 all-weather turnout pen, ideal for year-round training and exercise. Additionally, there is planning permission in place for a 48x36 ft barn, promising future expansion possibilities to tailor the facilities to your exact needs.Viewing is highly recommended to fully appreciate not only the well-appointed accommodation but also the spectacular location and vistas. This single-story country home, enveloped by 11 acres of picturesque landscape, offers a unique opportunity to embrace rural living with all the modern conveniences.