841.227 RON
841.227 RON
821.316 RON
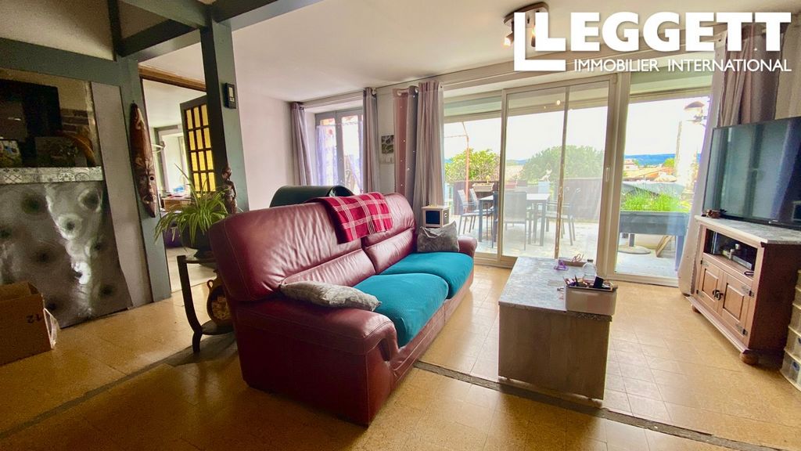
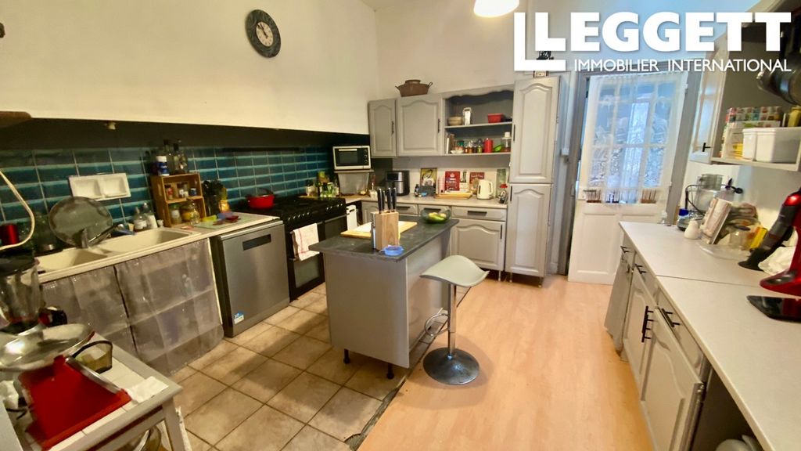
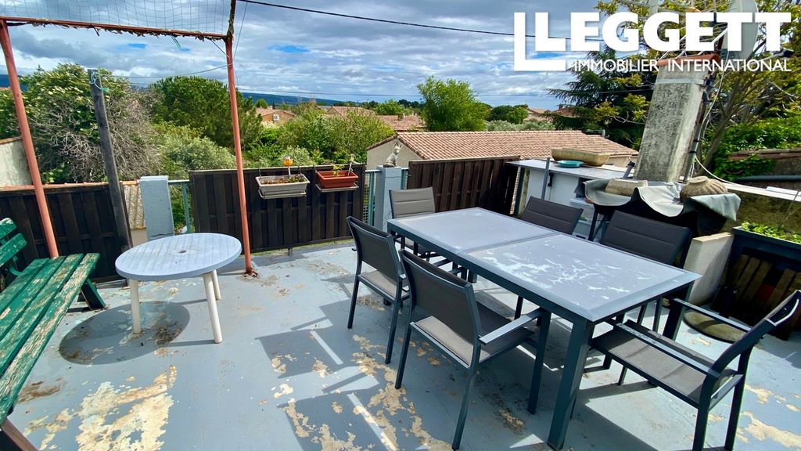
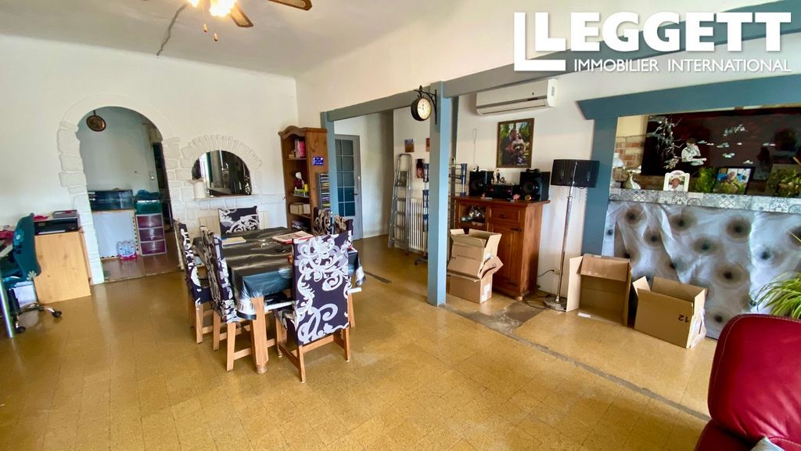
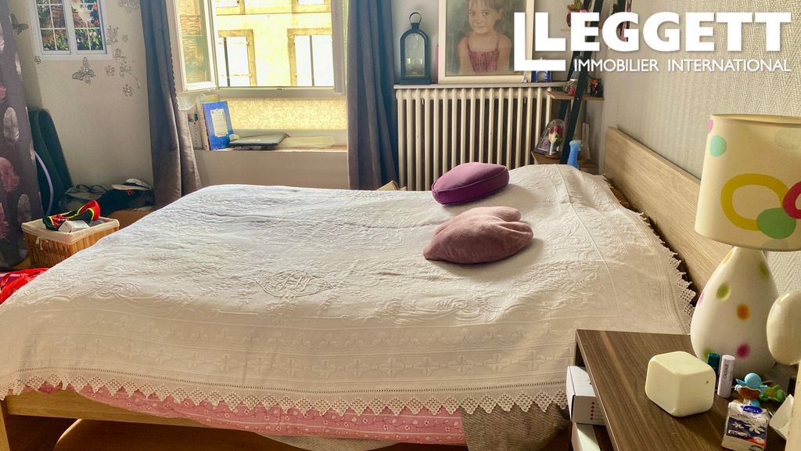
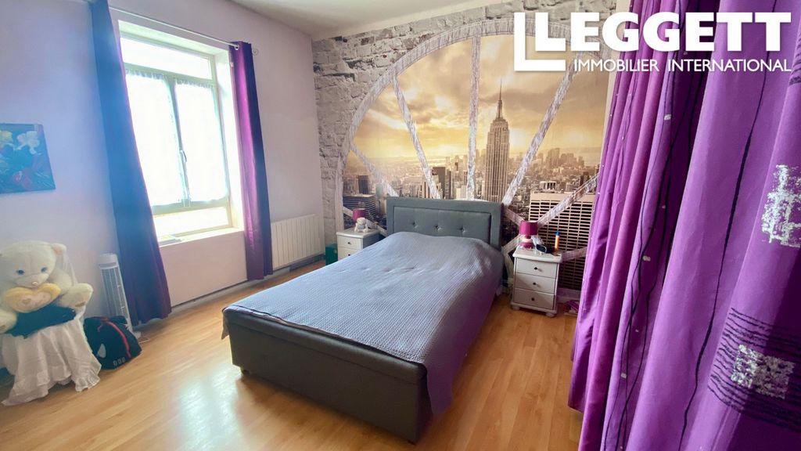
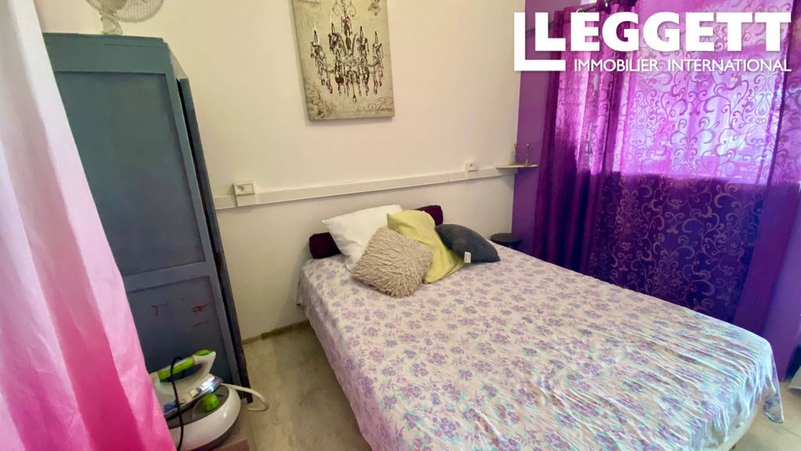
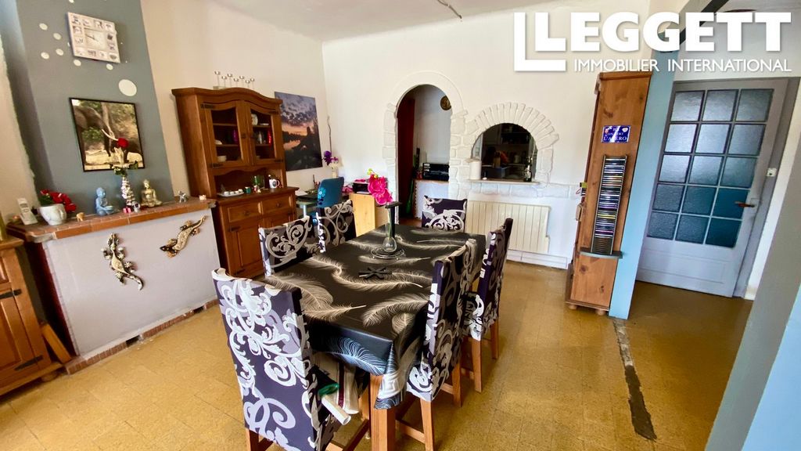
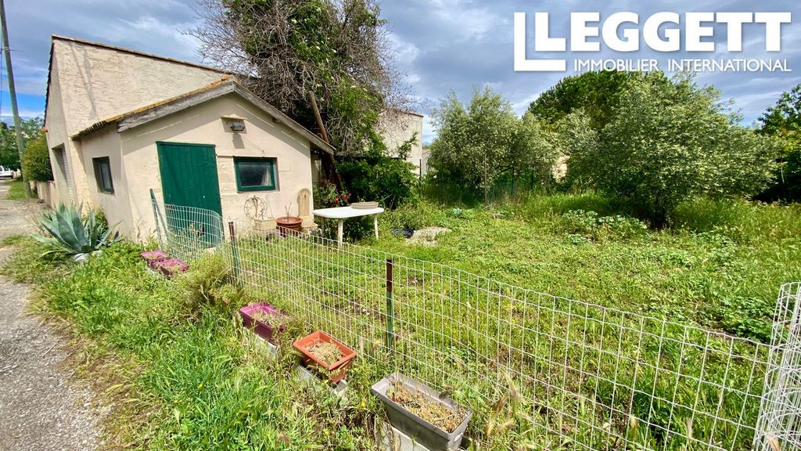
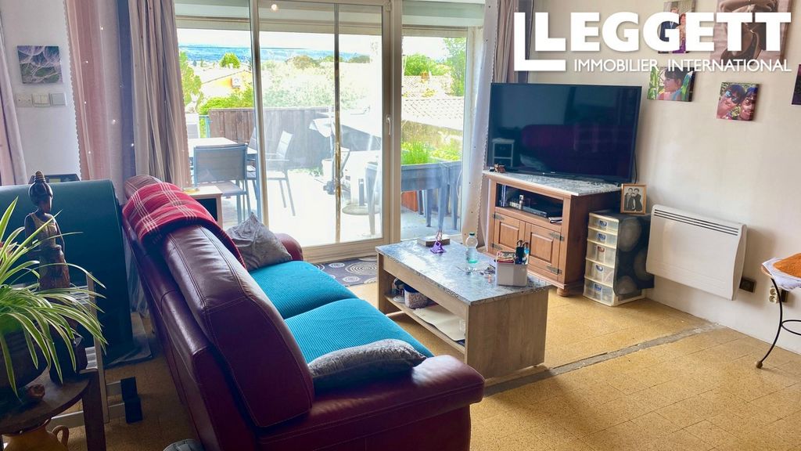
Stairway leads up to the house on the first floor consisting of 3 large bedrooms with either dressing areas or build in cupboards and 1 bedroom/office, illuminated by a roof window
Bathroom with large corner jacuzzi bath and separate shower cubicle and basin. There is a separate toilet.
The open-plan dining and sitting area is light and bright, leading out on to a 40m2 terrace with views over the garden. The fully equipped kitchen and utility storage area is at the back of this open-plan area.
The house is in a perfectly habitable condition but it needs finishing off and refreshing with a new owner's individual style and touch!Information about risks to which this property is exposed is available on the Géorisques website : https:// ... Vezi mai mult Vezi mai puțin A29120GA11 - L'entrée de la rue se fait par les grandes portes de grange du garage, menant à un garage au rez-de-chaussée et à un espace de stockage de 200m2, avec une autre entrée à l'autre bout, qui mène à la route privée et au jardin de 200m2 de l'autre côté. Le jardin est engazonné et dispose d'un abri verrouillable.
L'escalier mène à la maison au premier étage, qui se compose de 3 grandes chambres avec dressing ou placards et d'une chambre/bureau, éclairée par une fenêtre de toit.
Salle de bains avec grande baignoire d'angle jacuzzi, cabine de douche séparée et vasque. Il y a une toilette séparée.
La salle à manger et le salon ouverts sont clairs et lumineux et donnent sur une terrasse de 40 m2 avec vue sur le jardin. La cuisine entièrement équipée et l'espace de rangement se trouvent à l'arrière de cet espace ouvert.
La maison est parfaitement habitable mais elle a besoin d'être finie et rafraîchie avec le style et la touche personnelle d'un nouveau propriétaire !Les informations sur les risques auxquels ce bien est exposé sont disponibles sur le site Géorisques : https:// ... A29120GA11 - Ingang vanaf de straat is via de grote garage, schuurdeuren, die leiden naar een garage op de begane grond en opslagruimte van 200m2, met een andere ingang aan de andere kant, die leidt naar de privéweg en de tuin van 200m2 aan de andere kant. De tuin is begroeid met gras en heeft een afsluitbare schuur.
Trap leidt naar het huis op de eerste verdieping, bestaande uit 3 grote slaapkamers met kleedruimtes of ingebouwde kasten en 1 slaapkamer/kantoor, verlicht door een dakraam
Badkamer met grote hoekjacuzzi en aparte douchecabine en wastafel. Er is een separaat toilet.
De open eet- en zithoek is licht en helder en komt uit op een terras van 40 m2 met uitzicht over de tuin. De volledig uitgeruste keuken en bijkeuken bevinden zich aan de achterkant van deze open ruimte.
Het huis is in een perfect bewoonbare staat, maar het moet worden afgewerkt en opgefrist met de individuele stijl en touch van een nieuwe eigenaar!Informatie over de risico's waaraan deze woning is blootgesteld, is beschikbaar op de website van Géorisques : https:// ... A29120GA11 - Entrance from the street is by the big garage barn doors, leading into a ground floor garage and storage area of 200m2, with another entrance at the far side, which leads to the private road and 200m2 garden on the other side. The garden is grassed and has a lockable shed.
Stairway leads up to the house on the first floor consisting of 3 large bedrooms with either dressing areas or build in cupboards and 1 bedroom/office, illuminated by a roof window
Bathroom with large corner jacuzzi bath and separate shower cubicle and basin. There is a separate toilet.
The open-plan dining and sitting area is light and bright, leading out on to a 40m2 terrace with views over the garden. The fully equipped kitchen and utility storage area is at the back of this open-plan area.
The house is in a perfectly habitable condition but it needs finishing off and refreshing with a new owner's individual style and touch!Information about risks to which this property is exposed is available on the Géorisques website : https:// ... A29120GA11 - Der Eingang von der Straße erfolgt durch die großen Garagentoren, die in eine Garage im Erdgeschoss und einen Lagerbereich von 200m2 führen, mit einem weiteren Eingang auf der anderen Seite, der zur Privatstraße und zum 200m2 Garten auf der anderen Seite führt. Der Garten ist mit Gras begrünt und verfügt über einen abschließbaren Schuppen.
Eine Treppe führt hinauf zum Haus im ersten Stock, bestehend aus 3 großen Schlafzimmern mit Ankleidebereichen oder Einbauschränken und 1 Schlafzimmer/Büro, das durch ein Dachfenster beleuchtet wird
Badezimmer mit großer Eck-Whirlpool-Badewanne und separater Duschkabine und Waschbecken. Es gibt eine separate Toilette.
Der offene Ess- und Sitzbereich ist hell und hell und führt auf eine 40 m2 große Terrasse mit Blick auf den Garten. Die voll ausgestattete Küche und der Hauswirtschaftsraum befinden sich im hinteren Teil dieses offenen Bereichs.
Das Haus ist in einem perfekt bewohnbaren Zustand, aber es muss mit dem individuellen Stil und der Note eines neuen Eigentümers fertiggestellt und aufgefrischt werden!Informationen über die Risiken, denen diese Immobilie ausgesetzt ist, finden Sie auf der Website von Géorisques: https:// ...