FOTOGRAFIILE SE ÎNCARCĂ...
Casă & casă pentru o singură familie de vânzare în Erlangen
4.379.297 RON
Casă & Casă pentru o singură familie (De vânzare)
Referință:
EDEN-T97402675
/ 97402675
Referință:
EDEN-T97402675
Țară:
DE
Oraș:
Erlangen
Cod poștal:
91058
Categorie:
Proprietate rezidențială
Tipul listării:
De vânzare
Tipul proprietății:
Casă & Casă pentru o singură familie
Dimensiuni proprietate:
133 m²
Dimensiuni teren:
729 m²
Camere:
5
Băi:
2
PREȚ PROPRIETĂȚI IMOBILIARE PER M² ÎN ORAȘE DIN APROPIERE
| Oraș |
Preț mediu per m² casă |
Preț mediu per m² apartament |
|---|---|---|
| Oberfranken | 6.006 RON | 8.230 RON |
| Oberpfalz | 6.701 RON | 7.124 RON |
| Unterfranken | 7.447 RON | 6.756 RON |
| Suhl | 5.355 RON | 5.231 RON |
| Bayern | 7.450 RON | 10.668 RON |
| Erfurt | 4.587 RON | 4.616 RON |
| Tübingen | 7.364 RON | 8.371 RON |
| Thüringen | 5.233 RON | 4.713 RON |
| Gera | 5.985 RON | - |
| Stuttgart | 7.562 RON | 8.499 RON |
| München | - | 24.744 RON |
| Rheinhessen-Pfalz | 7.769 RON | 7.074 RON |
| Darmstadt | 8.637 RON | 8.248 RON |
| Oberbayern | 8.110 RON | 13.628 RON |
| Chemnitz | 6.059 RON | 4.758 RON |
| Baden-Württemberg | 8.276 RON | 8.682 RON |
| Giessen | 6.273 RON | - |
| Kassel | 5.421 RON | 5.607 RON |
| Leipzig | 5.835 RON | 6.228 RON |
| Deutschland | 6.888 RON | 7.475 RON |
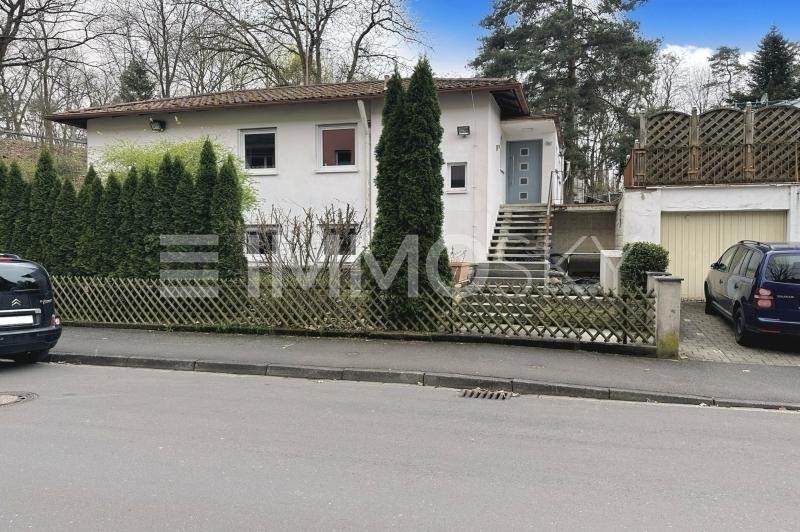
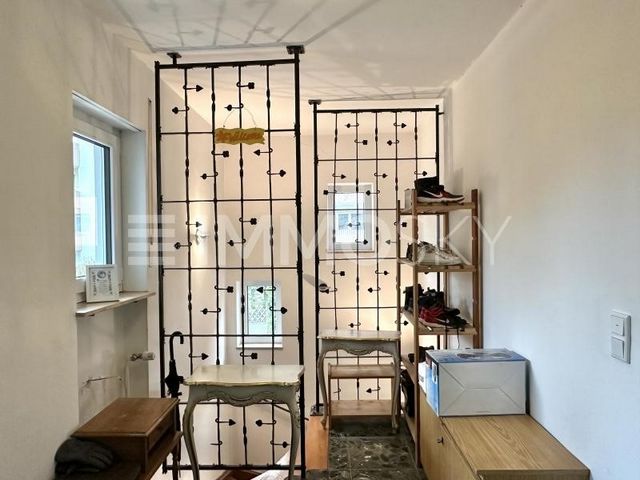
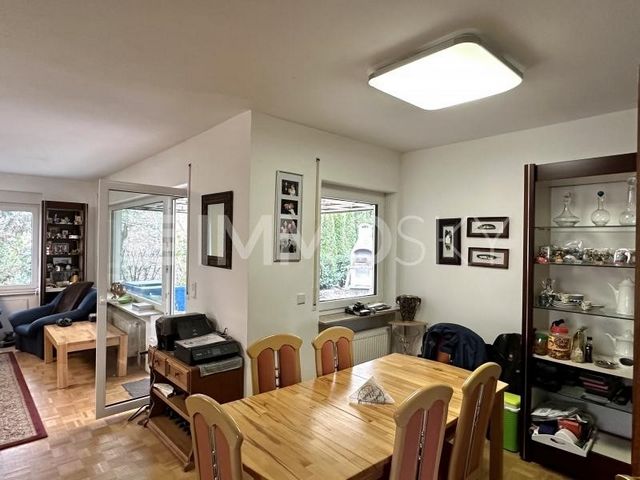
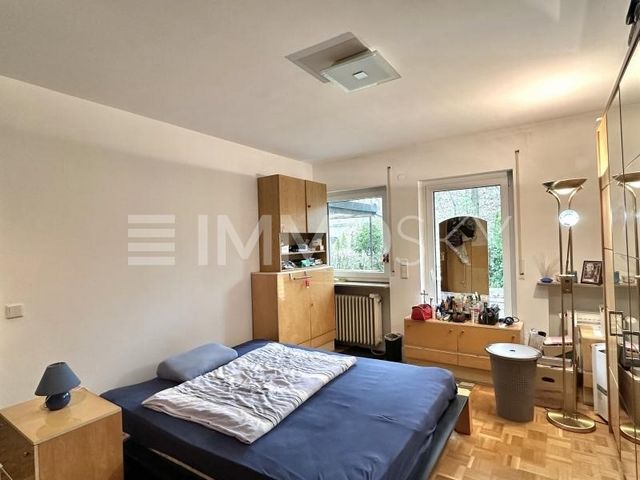
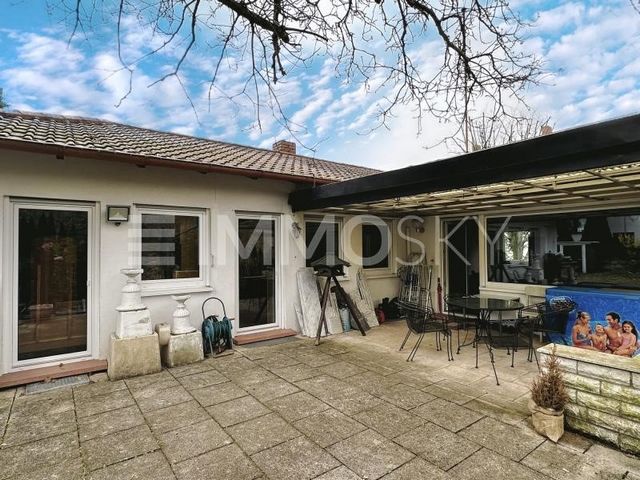
This property is a rare opportunity for buyers looking for a home with solid substance and great potential. The year of construction 1963 is reflected in an age-appropriate, but well-preserved condition. Extensive renovations have been carried out to bring the house up to date. All electrical cables and systems have been renewed, as well as windows and doors have been provided with high-quality 3-fold glazing. The water pipes have been completely renewed and all interior walls have been replastered.
The living area of approx. 133 m² extends over two floors and offers inviting rooms such as a spacious living and dining area, a modern kitchen, two comfortable bedrooms, a stylish bathroom and a guest toilet. In addition, two further rooms are available on the ground floor, which can be used flexibly as a granny flat or office area.
The walls in the basement area are made of robust 30 cm hollow perforated bricks or sand-lime bricks, while the ceilings are solidly made of reinforced concrete. This construction method guarantees long-term stability and resistance.
The house offers numerous possibilities for future renovation and expansion projects. The extension of a higher roof could create additional space, while the basement could be ideally used for a granny flat or office area.
In recent years, important renovations have been carried out, including the re-roofing in 1992 and the renewal of the oil-fired central heating system in 2005.
Combining solid craftsmanship with modern renovation standards, this property offers buyers the opportunity to design their dream home according to their own ideas.
Curious? Call us today - we will be happy to provide you with further information on the phone (0163/2167236)!
Thank you and best regards
Joel Redberg - ImmoSky Vezi mai mult Vezi mai puțin Charmantes Wohnhaus mit vielseitigem Ausbaupotenzial in begehrter Lage
Diese Immobilie ist eine seltene Gelegenheit für Käufer, die nach einem Haus mit solider Substanz und großem Potenzial suchen. Das Baujahr 1963 spiegelt sich in einem altersentsprechenden, jedoch gut erhaltenen Zustand wider. Umfassende Renovierungsarbeiten wurden durchgeführt, um das Haus auf den neuesten Stand zu bringen. Alle elektrischen Kabel und Systeme wurden erneuert, ebenso wurden Fenster und Türen mit hochwertiger 3-fach Verglasung versehen. Die Wasserleitungen wurden komplett erneuert und alle Innenwände neu verputzt.
Die Wohnfläche von ca. 133 m² erstreckt sich über zwei Stockwerke und bietet einladende Räumlichkeiten wie einen großzügigen Wohn- und Essbereich, eine moderne Küche, zwei komfortable Schlafzimmer, ein stilvolles Badezimmer sowie ein Gäste-WC. Zusätzlich stehen zwei weitere Zimmer im Sockelgeschoss zur Verfügung, die flexibel als Einliegerwohnung oder Bürobereich genutzt werden können.
Die Mauern im Kellerbereich bestehen aus robusten 30 cm Hohllochziegeln bzw. Kalksandstein, während die Decken solide aus Stahlbeton gefertigt sind. Diese Bauweise garantiert langfristige Stabilität und Widerstandsfähigkeit.
Das Haus bietet zahlreiche Möglichkeiten für zukünftige Renovierungs- und Ausbauprojekte. Der Ausbau eines höheren Daches könnte zusätzliche Räumlichkeiten schaffen, während das Sockelgeschoss ideal für eine Einliegerwohnung oder einen Bürobereich genutzt werden könnte.
In den letzten Jahren wurden wichtige Renovierungsarbeiten durchgeführt, darunter die Neudeckung des Dachs im Jahr 1992 sowie die Erneuerung der Öl-Zentralheizung im Jahr 2005.
Diese Immobilie vereint solide Handwerkskunst mit modernen Renovierungsstandards und bietet Käufern die Möglichkeit, ihren Wohntraum nach eigenen Vorstellungen zu gestalten.
Neugierig? Rufen Sie noch heute an - gerne geben wir Ihnen am Telefon (0163/2167236) weitere Auskünfte!
Vielen Dank und beste Grüße
Joel Redberg - ImmoSky Charmoso edifício residencial com potencial de expansão versátil em um local procurado
Este imóvel é uma oportunidade rara para compradores que procuram uma casa com substância sólida e grande potencial. O ano de construção de 1963 reflete-se em uma condição apropriada para a idade, mas bem preservada. Extensas reformas foram realizadas para atualizar a casa. Todos os cabos e sistemas elétricos foram renovados, e janelas e portas também foram fornecidas com vidros 3 vezes de alta qualidade. Os canos de água foram completamente renovados e todas as paredes interiores foram rebocadas.
O espaço de estar de aprox. 133 m² estende-se por dois andares e oferece quartos convidativos, como uma espaçosa sala de estar e jantar, uma cozinha moderna, dois quartos confortáveis, uma casa de banho elegante e um WC para hóspedes. Além disso, mais dois quartos estão disponíveis no porão, que podem ser usados de forma flexível como um apartamento de avó ou área de escritório.
As paredes na área do porão são feitas de tijolos ocos robustos de 30 cm ou tijolos de areia-cal, enquanto os tetos são solidamente feitos de concreto armado. Este método construtivo garante estabilidade e resistência a longo prazo.
A casa oferece inúmeras possibilidades para futuros projetos de reforma e ampliação. A extensão de um telhado mais alto poderia criar espaço adicional, enquanto o piso da base poderia ser idealmente usado para um apartamento de avó ou área de escritório.
Nos últimos anos, foram realizados importantes trabalhos de renovação, incluindo a recuperação do telhado em 1992 e a renovação do sistema de aquecimento central a óleo em 2005.
Esta propriedade combina artesanato sólido com padrões modernos de renovação e oferece aos compradores a oportunidade de projetar sua casa dos sonhos de acordo com suas próprias ideias.
Curioso? Ligue hoje - teremos o maior prazer em dar-lhe mais informações no telefone (0163/2167236)!
Muito obrigado e melhores cumprimentos
Joel Redberg - ImmoSky Charmigt bostadshus med mångsidig expansionspotential i eftertraktat läge
Denna fastighet är en sällsynt möjlighet för köpare som letar efter ett hem med solid substans och stor potential. Byggåret 1963 speglas i ett åldersanpassat, men välbevarat skick. Omfattande renoveringar har genomförts för att modernisera huset. Alla elkablar och system har förnyats, och fönster och dörrar har också försetts med 3-faldigt glas av hög kvalitet. Vattenledningarna förnyades helt och alla innerväggar putsades om.
Boytan på ca 133 m² sträcker sig över två våningar och erbjuder inbjudande rum som ett rymligt vardagsrum och matplats, ett modernt kök, två bekväma sovrum, ett stilrent badrum och en gästtoalett. Dessutom finns ytterligare två rum i källaren, som kan användas flexibelt som mormorslägenhet eller kontorsområde.
Väggarna i källarutrymmet är gjorda av robusta 30 cm håltegel eller kalksandstenar, medan taken är massivt gjorda av armerad betong. Denna konstruktionsmetod garanterar långsiktig stabilitet och motståndskraft.
Huset erbjuder många möjligheter för framtida renoverings- och utbyggnadsprojekt. Förlängningen av ett högre tak kan skapa ytterligare utrymme, medan bottenvåningen kan användas idealiskt för en mormorslägenhet eller kontorsområde.
Under de senaste åren har viktiga renoveringsarbeten genomförts, bland annat återställdes taket 1992 och oljecentralvärmesystemet förnyades 2005.
Denna fastighet kombinerar gediget hantverk med modern renoveringsstandard och erbjuder köpare möjlighet att designa sitt drömhem enligt sina egna idéer.
Nyfiken? Ring idag - vi ger dig gärna mer information på telefon (0163/2167236)!
Tack så mycket och hälsningar
Joel Redberg - ImmoSky Charming residential building with versatile expansion potential in a sought-after location
This property is a rare opportunity for buyers looking for a home with solid substance and great potential. The year of construction 1963 is reflected in an age-appropriate, but well-preserved condition. Extensive renovations have been carried out to bring the house up to date. All electrical cables and systems have been renewed, as well as windows and doors have been provided with high-quality 3-fold glazing. The water pipes have been completely renewed and all interior walls have been replastered.
The living area of approx. 133 m² extends over two floors and offers inviting rooms such as a spacious living and dining area, a modern kitchen, two comfortable bedrooms, a stylish bathroom and a guest toilet. In addition, two further rooms are available on the ground floor, which can be used flexibly as a granny flat or office area.
The walls in the basement area are made of robust 30 cm hollow perforated bricks or sand-lime bricks, while the ceilings are solidly made of reinforced concrete. This construction method guarantees long-term stability and resistance.
The house offers numerous possibilities for future renovation and expansion projects. The extension of a higher roof could create additional space, while the basement could be ideally used for a granny flat or office area.
In recent years, important renovations have been carried out, including the re-roofing in 1992 and the renewal of the oil-fired central heating system in 2005.
Combining solid craftsmanship with modern renovation standards, this property offers buyers the opportunity to design their dream home according to their own ideas.
Curious? Call us today - we will be happy to provide you with further information on the phone (0163/2167236)!
Thank you and best regards
Joel Redberg - ImmoSky Affascinante edificio residenziale con un potenziale di espansione versatile in una posizione ricercata
Questa proprietà è una rara opportunità per gli acquirenti che cercano una casa con una solida sostanza e un grande potenziale. L'anno di costruzione 1963 si riflette in uno stato adeguato all'età, ma ben conservato. Sono stati effettuati ampi lavori di ristrutturazione per aggiornare la casa. Tutti i cavi e gli impianti elettrici sono stati rinnovati e anche le finestre e le porte sono state dotate di vetri a 3 pieghe di alta qualità. Le condutture dell'acqua sono state completamente rinnovate e tutte le pareti interne sono state intonacate.
La superficie abitabile di circa 133 m² si estende su due piani e offre ambienti invitanti come un ampio soggiorno e zona pranzo, una cucina moderna, due confortevoli camere da letto, un bagno elegante e una toilette per gli ospiti. Inoltre, al piano seminterrato sono disponibili altre due stanze, che possono essere utilizzate in modo flessibile come appartamento della nonna o zona ufficio.
Le pareti della zona seminterrato sono realizzate in robusti mattoni forati da 30 cm o in arenaria calcarea, mentre i soffitti sono solidamente in cemento armato. Questo metodo di costruzione garantisce stabilità e resistenza a lungo termine.
La casa offre numerose possibilità per futuri progetti di ristrutturazione e ampliamento. L'estensione di un tetto più alto potrebbe creare ulteriore spazio, mentre il pavimento di base potrebbe essere idealmente utilizzato per un appartamento della nonna o un'area ufficio.
Negli ultimi anni sono stati eseguiti importanti lavori di ristrutturazione, tra cui il recupero del tetto nel 1992 e il rinnovo dell'impianto di riscaldamento centralizzato a gasolio nel 2005.
Questa proprietà combina una solida maestria artigianale con moderni standard di ristrutturazione e offre agli acquirenti l'opportunità di progettare la casa dei loro sogni secondo le proprie idee.
Curioso? Chiamateci oggi stesso - saremo lieti di darvi maggiori informazioni al telefono (0163/2167236)!
Grazie mille e cordiali saluti
Joel Redberg - ImmoSky Encantador edificio residencial con un potencial de expansión versátil en una ubicación codiciada
Esta propiedad es una oportunidad única para los compradores que buscan una casa con sustancia sólida y gran potencial. El año de construcción 1963 se refleja en un estado apropiado para la edad, pero bien conservado. Se han llevado a cabo amplias reformas para poner la casa al día. Se han renovado todos los cables y sistemas eléctricos, y las ventanas y puertas también se han equipado con un acristalamiento de 3 pliegues de alta calidad. Las tuberías de agua se renovaron por completo y se revocaron todas las paredes interiores.
La superficie habitable de aprox. 133 m² se extiende en dos plantas y ofrece acogedoras estancias como un amplio salón-comedor, una cocina moderna, dos cómodos dormitorios, un elegante baño y un aseo de invitados. Además, hay dos habitaciones más disponibles en el sótano, que se pueden utilizar de forma flexible como piso de la abuela o zona de oficina.
Las paredes de la zona del sótano están hechas de robustos ladrillos huecos de 30 cm o ladrillos silicocalcáreos, mientras que los techos son sólidamente de hormigón armado. Este método de construcción garantiza estabilidad y resistencia a largo plazo.
La casa ofrece numerosas posibilidades para futuros proyectos de renovación y ampliación. La extensión de un techo más alto podría crear espacio adicional, mientras que el piso base podría usarse idealmente para un apartamento de la abuela o un área de oficina.
En los últimos años se han llevado a cabo importantes obras de renovación, entre las que destacan la recuperación de la cubierta en 1992 y la renovación del sistema de calefacción central de gasoil en 2005.
Esta propiedad combina una sólida artesanía con estándares de renovación modernos y ofrece a los compradores la oportunidad de diseñar la casa de sus sueños de acuerdo con sus propias ideas.
¿Curioso? ¡Llame hoy, estaremos encantados de darle más información por teléfono (0163/2167236)!
Muchas gracias y saludos cordiales
Joel Redberg - ImmoSky Charmant woongebouw met veelzijdig uitbreidingspotentieel op een gewilde locatie
Deze woning is een zeldzame kans voor kopers die op zoek zijn naar een huis met vaste inhoud en een groot potentieel. Het bouwjaar 1963 is terug te zien in een bij de leeftijd passende, maar goed bewaarde staat. Er zijn uitgebreide renovaties uitgevoerd om het huis up-to-date te brengen. Alle elektrische kabels en systemen zijn vernieuwd en ook ramen en deuren zijn voorzien van hoogwaardige 3-voudige beglazing. De waterleidingen zijn volledig vernieuwd en alle binnenmuren zijn opnieuw gestuukt.
Het woonoppervlak van ca. 133 m² strekt zich uit over twee verdiepingen en biedt uitnodigende kamers zoals een ruime woon- en eetkamer, een moderne keuken, twee comfortabele slaapkamers, een stijlvolle badkamer en een gastentoilet. Daarnaast zijn er nog twee kamers beschikbaar in de kelder, die flexibel kunnen worden gebruikt als omaflat of kantoorruimte.
De wanden in het souterrain zijn gemaakt van robuuste 30 cm holle bakstenen of kalkzandsteen, terwijl de plafonds massief zijn gemaakt van gewapend beton. Deze constructiemethode garandeert stabiliteit en weerstand op lange termijn.
De woning biedt tal van mogelijkheden voor toekomstige renovatie- en uitbreidingsprojecten. De uitbreiding van een hoger dak zou extra ruimte kunnen creëren, terwijl de basisverdieping ideaal zou kunnen worden gebruikt voor een omaflat of kantoorruimte.
In de afgelopen jaren zijn belangrijke renovatiewerkzaamheden uitgevoerd, waaronder het herstel van het dak in 1992 en de vernieuwing van de centrale verwarming op olie in 2005.
Deze woning combineert solide vakmanschap met moderne renovatienormen en biedt kopers de mogelijkheid om hun droomhuis naar eigen idee te ontwerpen.
Nieuwsgierig? Bel vandaag nog - wij geven u graag meer informatie aan de telefoon (0163/2167236)!
Heel erg bedankt en vriendelijke groeten
Joel Redberg - ImmoSky