FOTOGRAFIILE SE ÎNCARCĂ...
Casă & casă pentru o singură familie de vânzare în Long Ridge
6.871.563 RON
Casă & Casă pentru o singură familie (De vânzare)
Referință:
EDEN-T97411882
/ 97411882
Referință:
EDEN-T97411882
Țară:
US
Oraș:
Stamford
Cod poștal:
06903
Categorie:
Proprietate rezidențială
Tipul listării:
De vânzare
Tipul proprietății:
Casă & Casă pentru o singură familie
Dimensiuni proprietate:
5.885 m²
Camere:
6
Dormitoare:
6
Băi:
4
Garaje:
1
Mașină de spălat vase:
Da
Mașină de spălat rufe:
Da
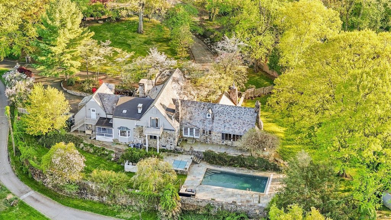
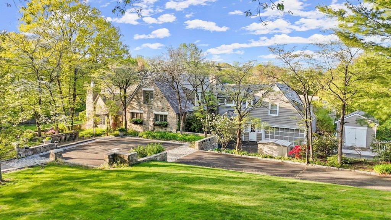
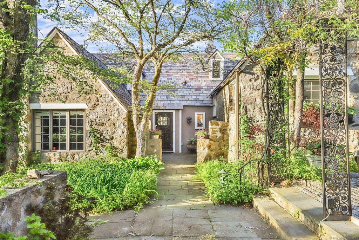
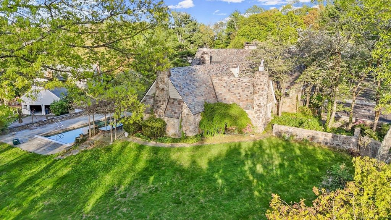
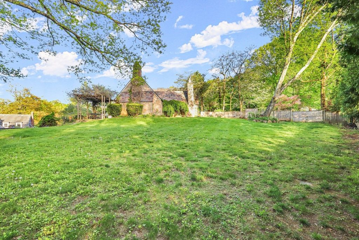
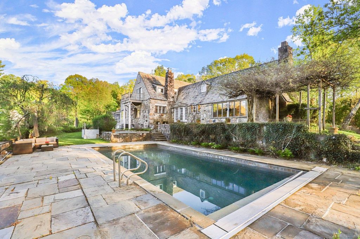
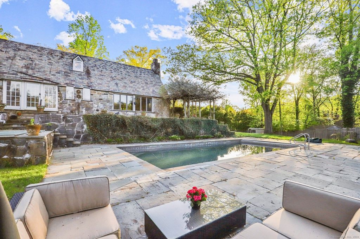
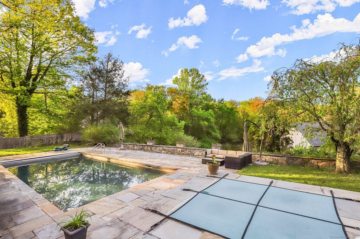
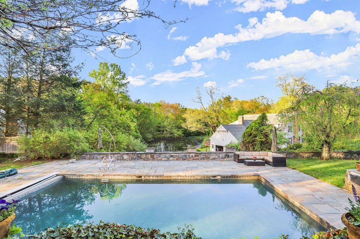
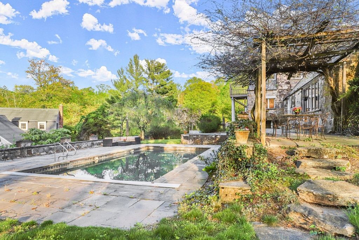
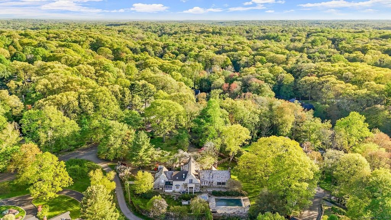
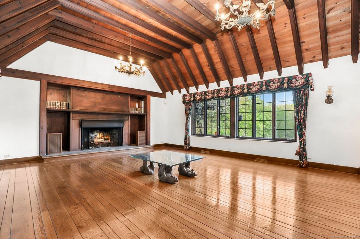
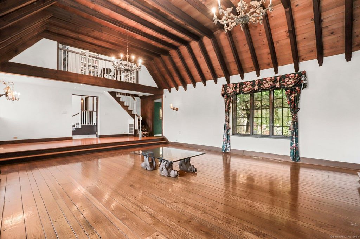
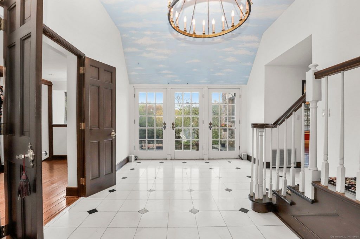
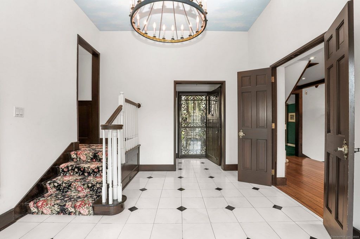
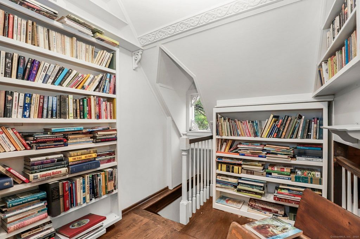
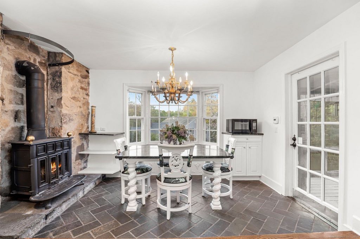
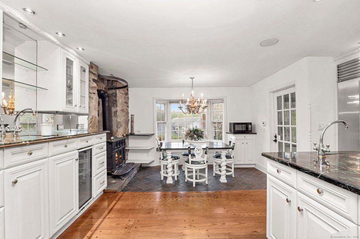
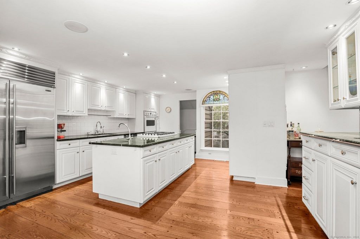
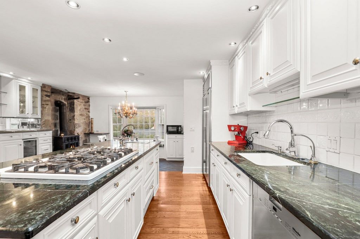
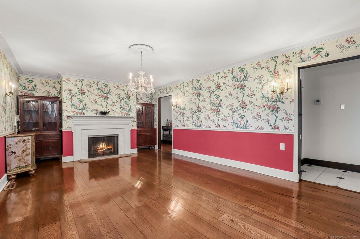
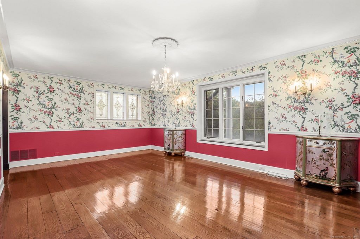
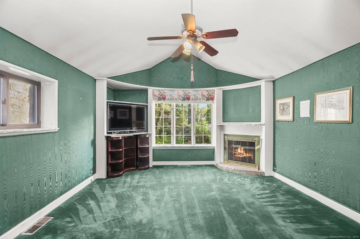
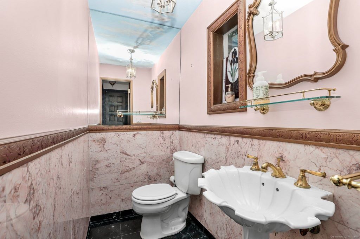
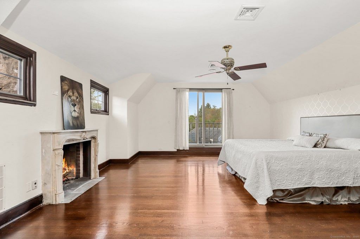
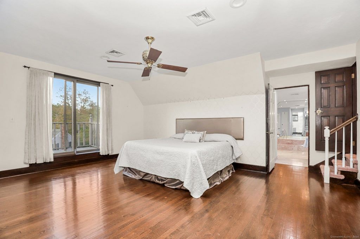
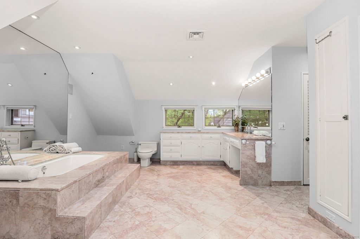
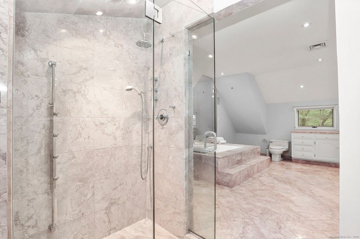
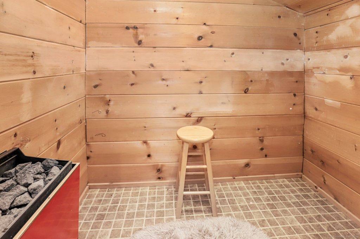
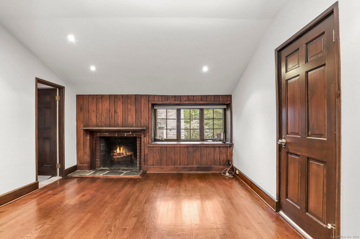
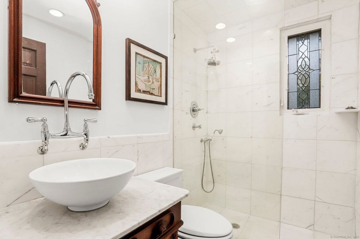
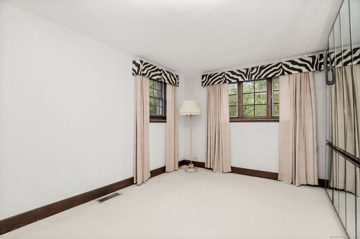
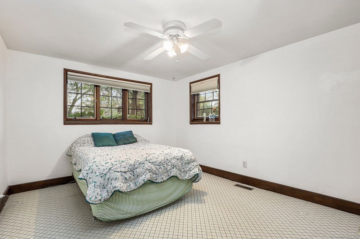
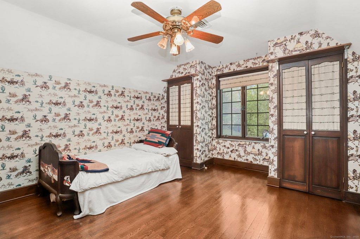
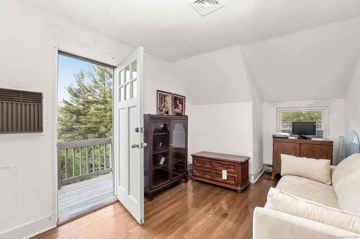
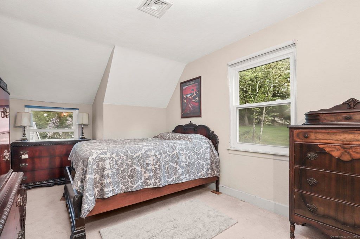
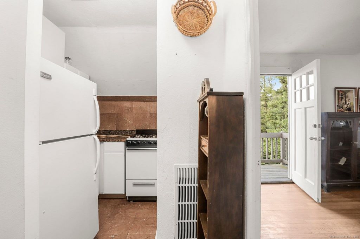
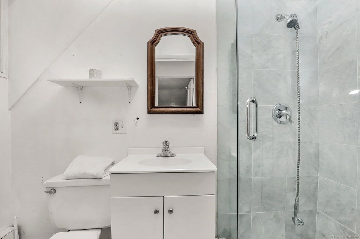
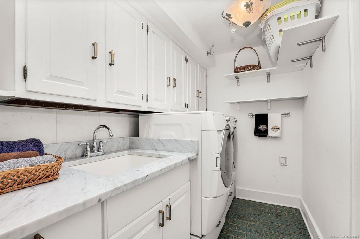
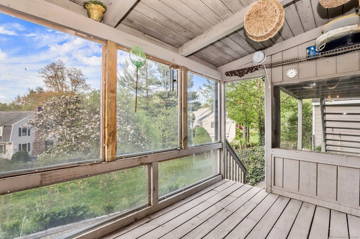
Features:
- Washing Machine
- Garage
- Dishwasher Vezi mai mult Vezi mai puțin This historic and elegant English manor, with modern updates, was built in 1935 and designed by famed green architect Frazier Forman Peters. At just under 6,000 sqft, it retains all the charm of the period; 6 fireplaces, slate roof, welcoming foyer w marble floor, great room w/ cathedral beamed ceiling, original hardwood floors, den w/ silk walls, & library loft. The strategically designed kitchen has custom oak cabinets w Enkeboll molding, Subzero drawers & fridge, Viking ovens and six burner gas cooktop and Vermont Verde marble countertops. The baronial dining room has a fireplace, leaded windows, and wallpaper by Bailey and Griffin! The second floor primary is an oasis w/ fireplace, a private balcony overlooking the pond, His (onyx) & Hers (marble) en-suite baths w/ heated floors, sauna, steam shower, cedar lined closets and air jet tub. There are 3 other spacious bedrooms and an additional office/den with its own fireplace to complete the second floor. Sitting on just over 1 acre, this property blooms w/ pear, dogwood, weeping, cherry trees, & flowers, custom gates, courtyards, waterfall koi pond, wisteria covered patio, IG computerized pool, solar cover, & spa! An attached 1 bedroom guest house over the garage with private entrance is perfect for a nanny or family/friends. It's named the My Fair Lady house as Lerner and Lowe composed the music and lyrics here, so start humming On the Street Where You Live as this home is ideal for family life & entertaining!
Features:
- Washing Machine
- Garage
- Dishwasher Ce manoir anglais historique et élégant, avec des mises à jour modernes, a été construit en 1935 et conçu par le célèbre architecte vert Frazier Forman Peters. D’une superficie d’un peu moins de 6 000 pieds carrés, il conserve tout le charme de l’époque ; 6 cheminées, toit en ardoise, foyer accueillant avec sol en marbre, grande salle avec plafond à poutres cathédrale, planchers de bois franc d’origine, boudoir avec murs en soie et loft de la bibliothèque. La cuisine stratégiquement conçue a des armoires en chêne personnalisées avec moulure Enkeboll, des tiroirs et un réfrigérateur Subzero, des fours Viking et une table de cuisson à gaz à six brûleurs et des comptoirs en marbre Vermont Verde. La salle à manger baronniale a une cheminée, des fenêtres plombées et du papier peint de Bailey et Griffin ! Le deuxième étage principal est une oasis avec cheminée, un balcon privé donnant sur l’étang, des salles de bains attenantes à His (onyx) et Hers (marbre) avec planchers chauffants, sauna, douche vapeur, placards doublés de cèdre et bain à jets d’air. Il y a 3 autres chambres spacieuses et un bureau/boudoir supplémentaire avec sa propre cheminée pour compléter le deuxième étage. Située sur un peu plus d’un acre, cette propriété fleurit avec des poiriers, des cornouillers, des pleurs, des cerisiers et des fleurs, des portes personnalisées, des cours, un étang de carpes koï en cascade, un patio couvert de glycine, une piscine informatisée IG, une couverture solaire et un spa ! Une maison d’hôtes attenante de 1 chambre au-dessus du garage avec entrée privée est parfaite pour une nounou ou une famille / amis. Elle s’appelle la maison My Fair Lady car Lerner et Lowe ont composé la musique et les paroles ici, alors commencez à fredonner On the Street Where You Live car cette maison est idéale pour la vie de famille et les divertissements !
Features:
- Washing Machine
- Garage
- Dishwasher