FOTOGRAFIILE SE ÎNCARCĂ...
Casă & casă pentru o singură familie de vânzare în Puy-l'Évêque
4.657.368 RON
Casă & Casă pentru o singură familie (De vânzare)
Referință:
EDEN-T97427542
/ 97427542
Referință:
EDEN-T97427542
Țară:
FR
Oraș:
Puy-l'Eveque
Cod poștal:
46700
Categorie:
Proprietate rezidențială
Tipul listării:
De vânzare
Tipul proprietății:
Casă & Casă pentru o singură familie
Dimensiuni proprietate:
430 m²
Dimensiuni teren:
77.789 m²
Camere:
12
Dormitoare:
11
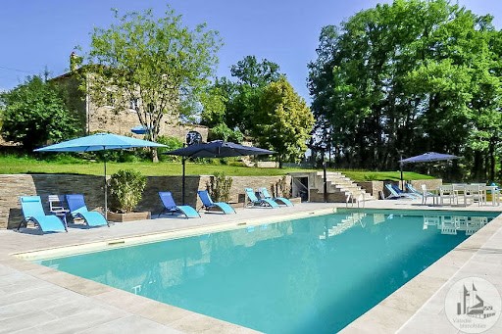
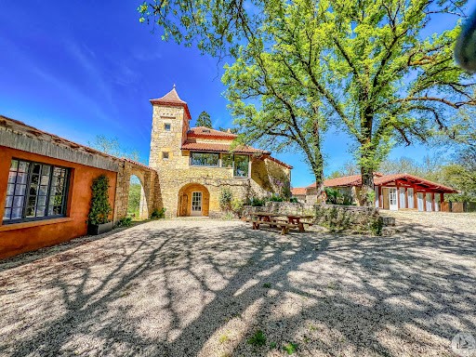
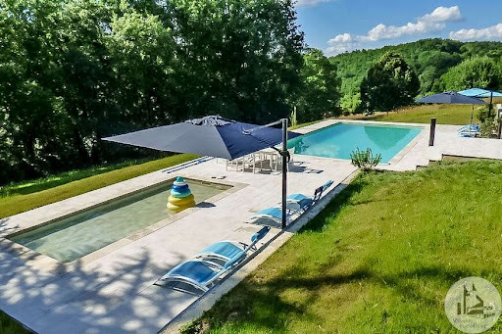
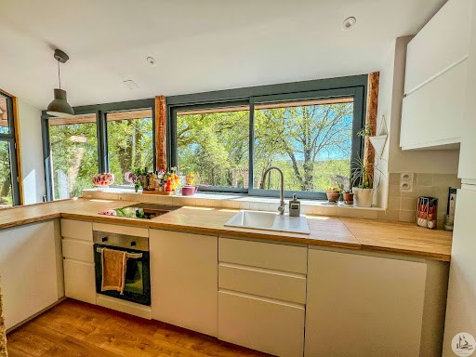
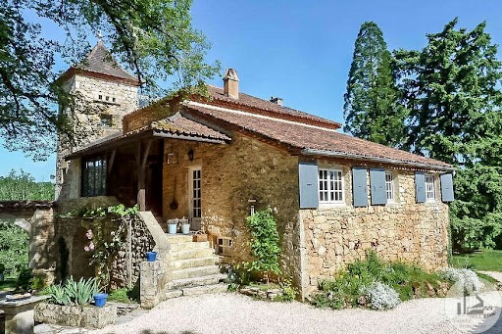
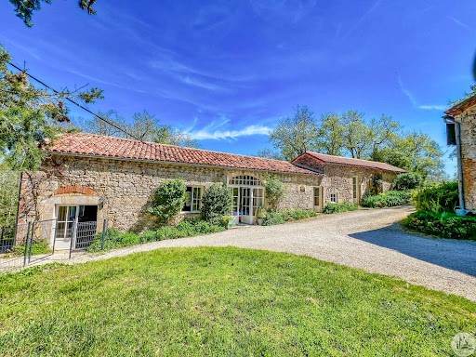
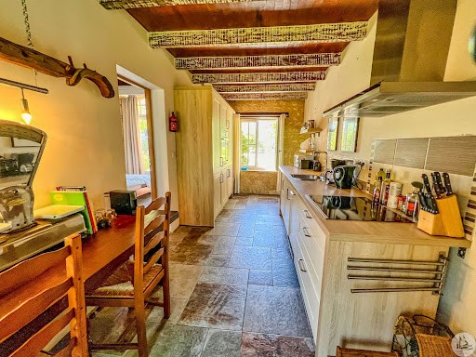
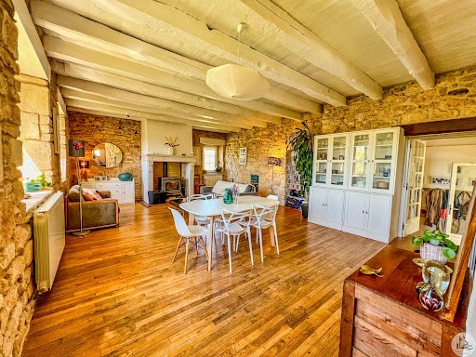
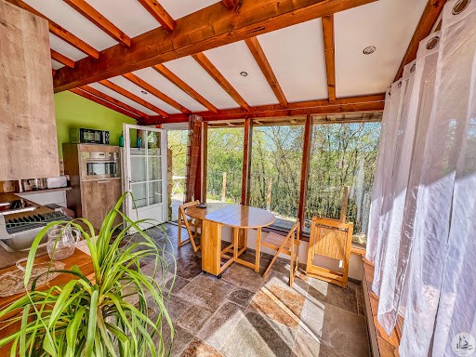
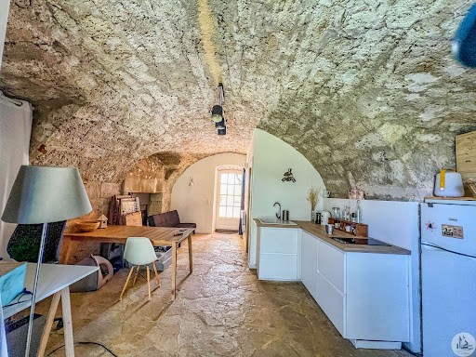

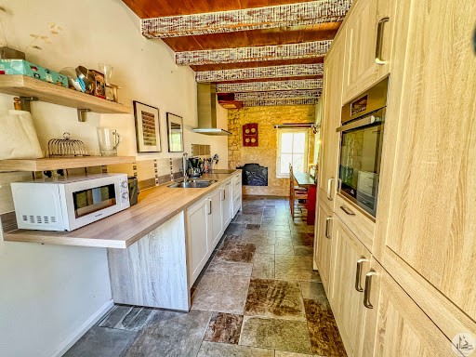
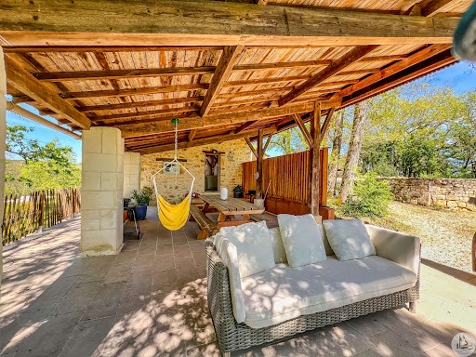
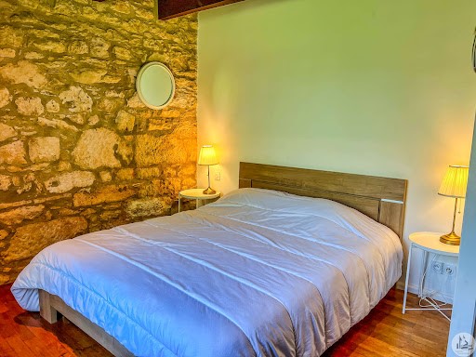
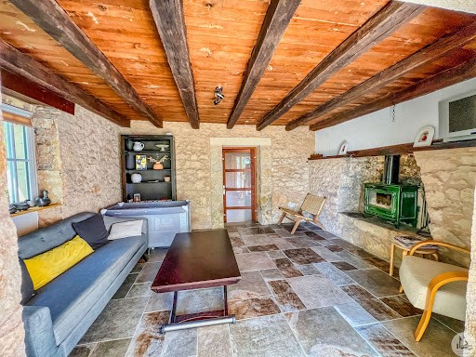
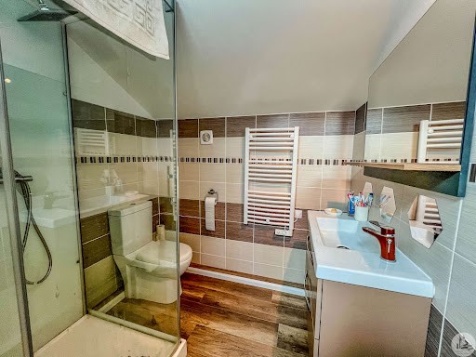
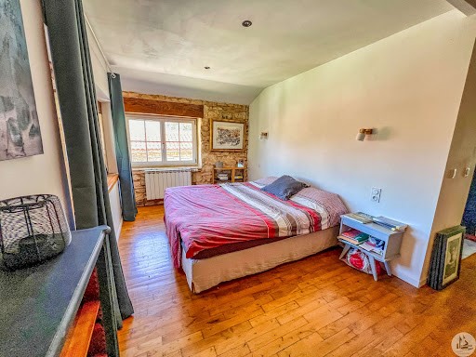
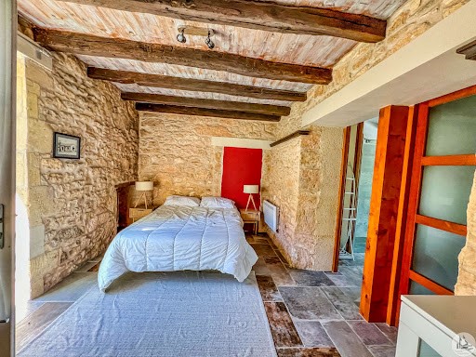
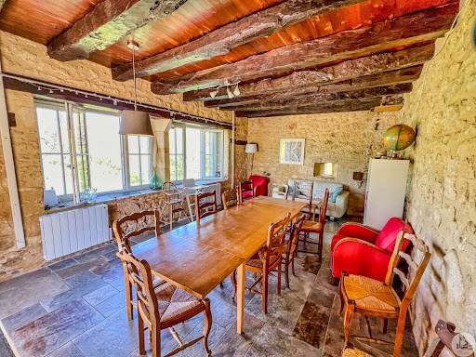
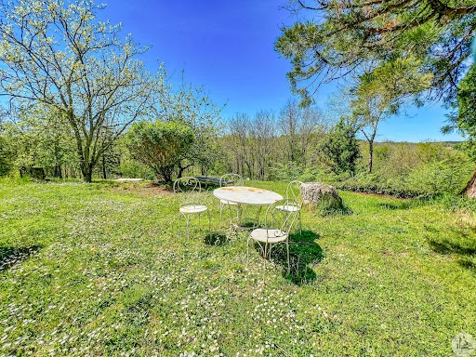
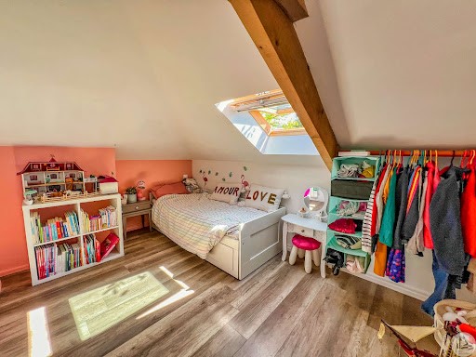
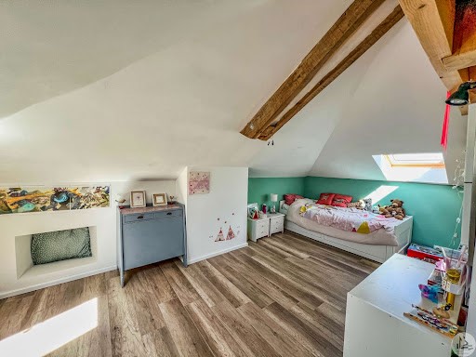

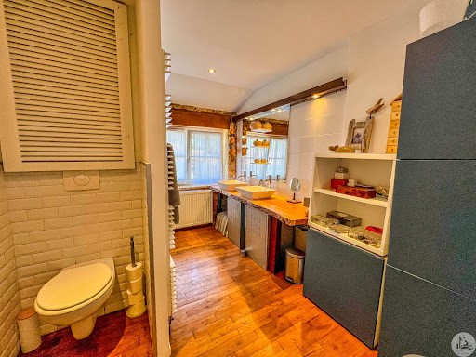

In the heart of the Lot near the Dordogne, this manor with its three active gîtes will enchant you. Everything has been elegantly restored and there is plenty of charm, in the middle of the countryside, with its orchard, its henhouse, its vegetable garden, its two springs on nearly 8 hectares in a dominant position over the valley.
-The main house of 155m² with its dovecote has retained a lot of character (exposed stones), and is composed on the ground floor of a beautiful vaulted cellar of 35m² converted into a studio with open kitchen/living room, bathroom.
On the first floor, there is a 6m² kitchen, a living/dining area with its 48m² wood stove, a 27m² bedroom, with an 8m² bathroom and its dressing room.
On the second floor accessible by a staircase in the dovecote with an office area below, there are two bedrooms of 11 and 15m², with a bathroom of 5m² served by a landing.
Two laundry rooms.
Tilt-and-turn double glazing.
-In the cottage for 7 people of 86m², there is a living and dining room of 28m², an equipped kitchen with a dining area of 24m².
A 4m² corridor leads to three bedrooms of 12 and 11 and 15m², as well as a 6m² bathroom.
Private terrace.
Electric heating.
Septic tank.
PVC tilt-and-turn double glazing.
New roof
A second gîte of 66m² for 4 people includes a fitted kitchen of 12m² with an old bread oven, a dining area opening onto a terrace, a living room of 20m² with its wood stove, two bedrooms of 14 and 12m², with a bathroom. water of 8m² (Italian shower and pocket door).
Exotic wood tilt-and-turn double glazing.
A third gîte of 97m² for 4 people is accessible via a large covered terrace of 50m² and includes a living room of 60m² with an open kitchen, a bathroom of 5.79m², and two bedrooms of 8.12m² and 12.03m².
Double glazing on one part.
-In the courtyard, a 30m² workshop with a panoramic view over the entire Lot valley is currently used for storage.
-A 50m² workshop, contains the technical room for the gas boiler, the accumulation tank, with a workshop part.
Two water meters.
Two EDF meters.
Possibility of garage.
Well with pump.
Buried tank for gas heating.
Source in the field.
Possibility of selling furnished in the gîtes.
Two septic tanks. Vezi mai mult Vezi mai puțin Vous serez subjugué en empruntant la longue allée qui vous fera découvrir ce manoir restauré avec goût, à l'abris des regards, composé d’une maison avec gîtes, et sa piscine chauffée.
Au cœur du Lot proche de la Dordogne, ce manoir avec ses trois gîtes en activité vous enchantera. Tout est restauré avec élégance et le charme est de mise, au milieu de la campagne, avec son verger, son poulailler, son potager, ses deux sources sur près de 8 hectares en position dominante sur la vallée.
-La maison principale de 155m² avec son pigeonnier à gardé beaucoup de cachet (pierres apparentes ), et se compose en rez de jardin d’une belle cave voutée de 35m² aménagée en studio avec cuisine ouverte/pièce de vie, salle d'eau.
Au premier étage, on trouve une cuisine de 6m², un séjour/coin repas avec son poêle à bois de 48m², une chambre de 27m², avec salle d’eau de 8m² et son dressing.
Au second étage accessible par un escalier dans le pigeonnier avec un coin bureau dessous, on trouve deux chambres de 11 et 15m², avec salle d’eau de 5m² desservie par un palier.
Deux buanderies.
Double vitrage oscillo-battant.
-Dans le gîte de 7 personnes de 86m² , se trouve un séjour et salle à manger de 28m² , une cuisine équipée avec un coin repas de 24m².
Un couloir de 4m² dessert trois chambres de 12 et 11 et 15m², ainsi qu’une salle d’eau de 6m² .
Terrasse privative.
Chauffage électrique.
Fosse septique.
Double vitrage PVC oscillo-battant.
Toiture neuve
Un second gîte de 66m² pour 4 personnes comprend une cuisine équipée de 12m² avec un ancien four à pain, un coin repas donnant sur une terrasse, un séjour de 20m² avec son poêle à bois, deux chambres de 14 et 12m², avec une salle d’eau de 8m² ( douche italienne et porte à galandage ).
Double vitrage bois exotique oscillo-battant.
Un troisième gîte de 97m² pour 4 personnes est accessible par une grande terrasse couverte de 50m² comporte une pièce de vie de 60m² avec une cuisine ouverte, une salle d’eau de 5.79m², et deux chambres de 8.12m² et 12.03m² .
Double vitrage sur une partie.
-Dans la cour, un atelier de 30m² avec une vue panoramique sur toute la vallée du Lot sert actuellement de rangement.
-Un atelier de 50m², contient le local technique pour la chaudière au gaz, la cuve d’accumulation, avec une partie atelier.
Deux compteurs d’eau .
Deux compteurs EDF.
Possibilité de garage.
Puits avec pompe.
Citerne enterrée pour le chauffage au gaz .
Source dans le terrain.
Possibilité de vente meublée dans les gîtes.
Deux fosses septiques . You will be captivated as you take the long driveway which will take you to discover this tastefully restored manor house, hidden from view, consisting of a house with gîtes and its heated swimming pool.
In the heart of the Lot near the Dordogne, this manor with its three active gîtes will enchant you. Everything has been elegantly restored and there is plenty of charm, in the middle of the countryside, with its orchard, its henhouse, its vegetable garden, its two springs on nearly 8 hectares in a dominant position over the valley.
-The main house of 155m² with its dovecote has retained a lot of character (exposed stones), and is composed on the ground floor of a beautiful vaulted cellar of 35m² converted into a studio with open kitchen/living room, bathroom.
On the first floor, there is a 6m² kitchen, a living/dining area with its 48m² wood stove, a 27m² bedroom, with an 8m² bathroom and its dressing room.
On the second floor accessible by a staircase in the dovecote with an office area below, there are two bedrooms of 11 and 15m², with a bathroom of 5m² served by a landing.
Two laundry rooms.
Tilt-and-turn double glazing.
-In the cottage for 7 people of 86m², there is a living and dining room of 28m², an equipped kitchen with a dining area of 24m².
A 4m² corridor leads to three bedrooms of 12 and 11 and 15m², as well as a 6m² bathroom.
Private terrace.
Electric heating.
Septic tank.
PVC tilt-and-turn double glazing.
New roof
A second gîte of 66m² for 4 people includes a fitted kitchen of 12m² with an old bread oven, a dining area opening onto a terrace, a living room of 20m² with its wood stove, two bedrooms of 14 and 12m², with a bathroom. water of 8m² (Italian shower and pocket door).
Exotic wood tilt-and-turn double glazing.
A third gîte of 97m² for 4 people is accessible via a large covered terrace of 50m² and includes a living room of 60m² with an open kitchen, a bathroom of 5.79m², and two bedrooms of 8.12m² and 12.03m².
Double glazing on one part.
-In the courtyard, a 30m² workshop with a panoramic view over the entire Lot valley is currently used for storage.
-A 50m² workshop, contains the technical room for the gas boiler, the accumulation tank, with a workshop part.
Two water meters.
Two EDF meters.
Possibility of garage.
Well with pump.
Buried tank for gas heating.
Source in the field.
Possibility of selling furnished in the gîtes.
Two septic tanks.