12.957.332 RON
10 dorm
650 m²
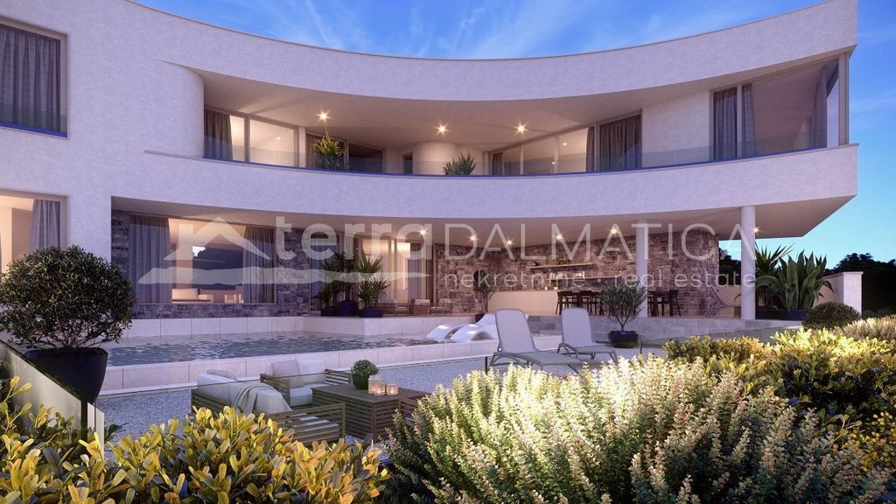
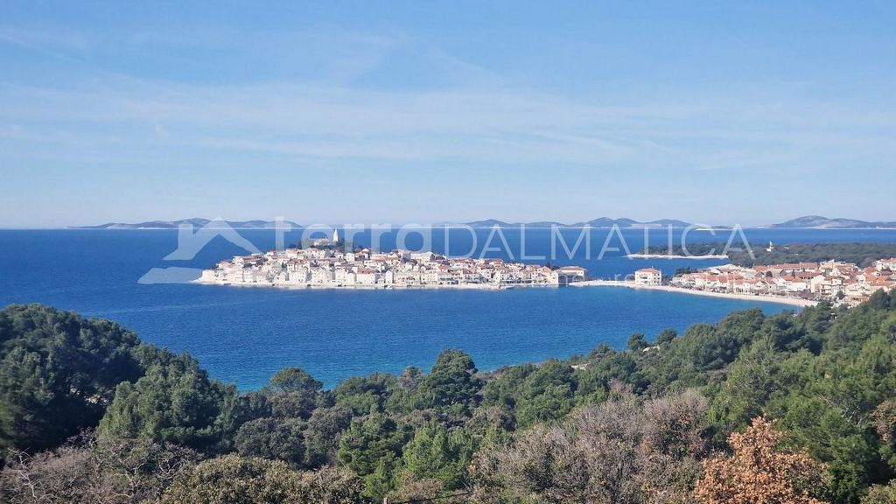
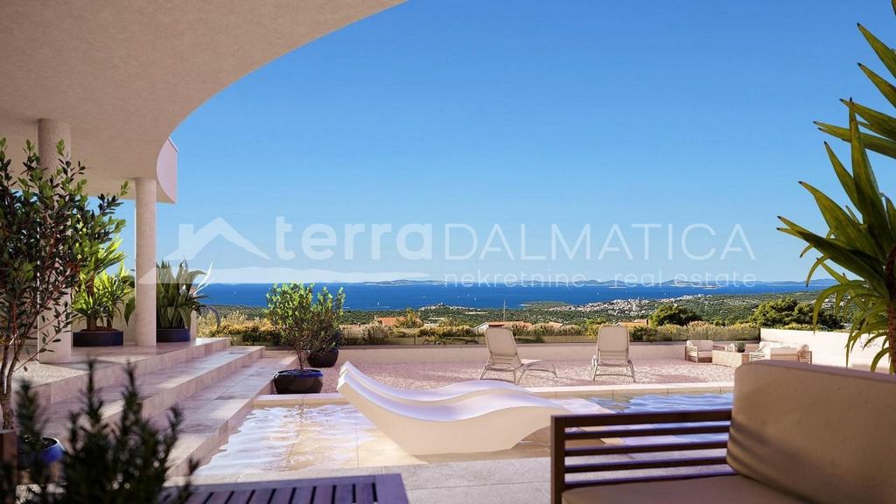
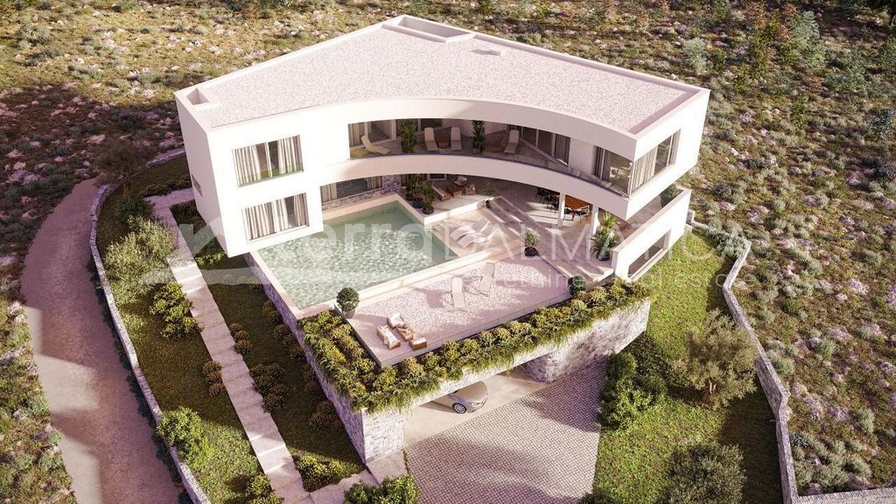
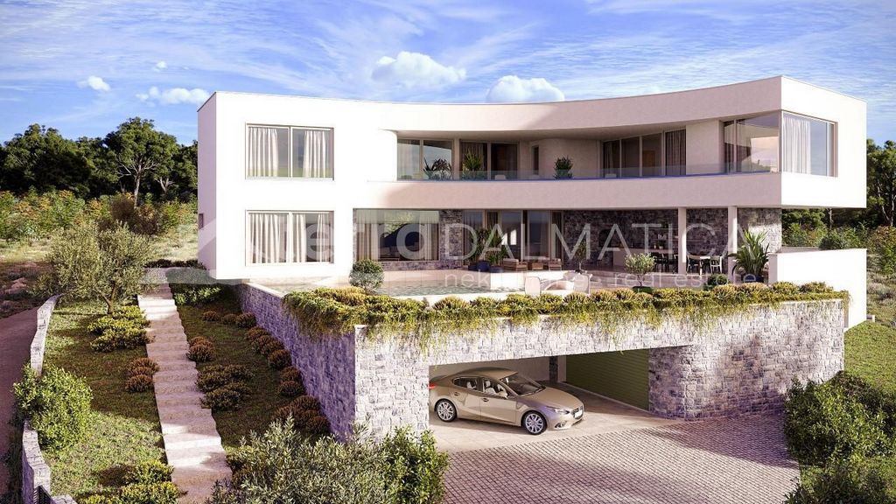
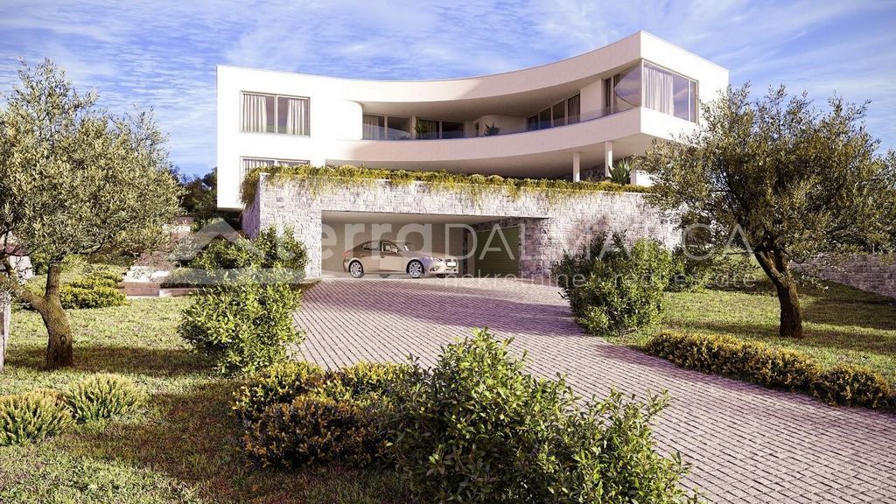
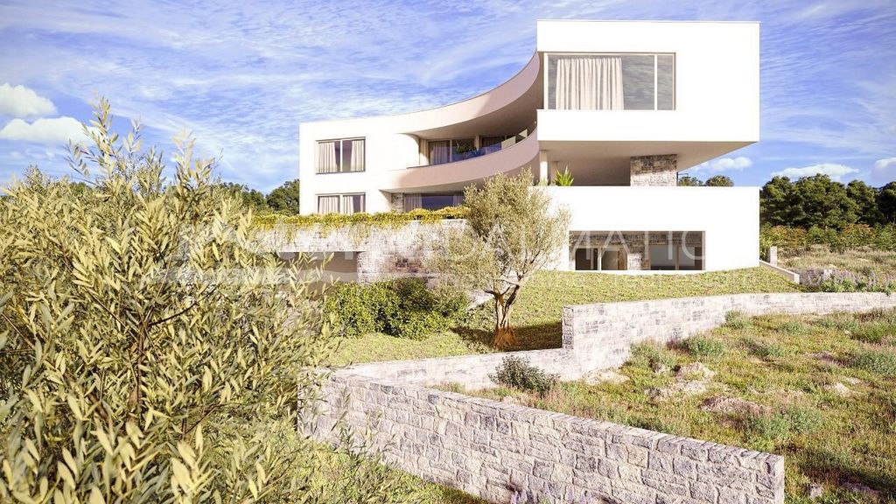
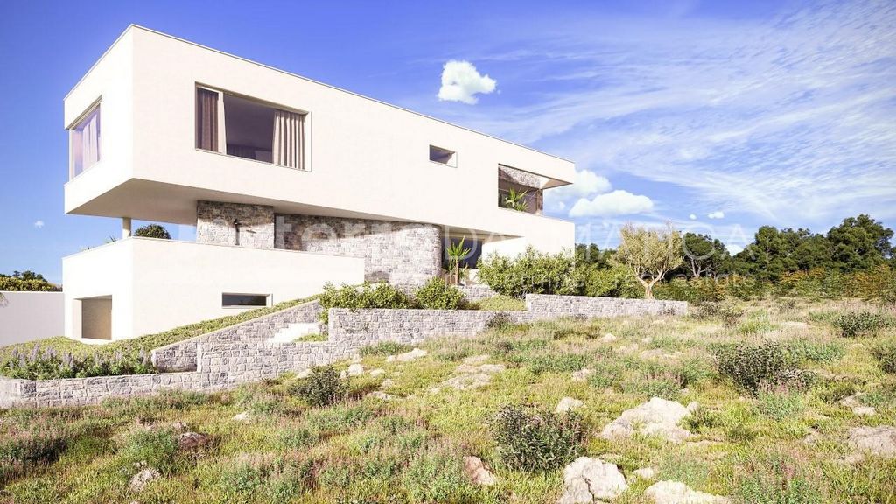
It is located in a quiet location, on a slight elevation, only 1.8 kilometers from the sea and 4 kilometers from the old part of the city. The location where the property is located has begun to develop more and more with mostly new residential buildings, which makes it an excellent investment opportunity for the possibility of a tourist business or a residential solution. The villa consists of a basement, ground floor and first floor with specific architectural solutions, which makes the property unique on the market, both in terms of design and functionality. The villa consists of a total of 560 m² of usable area, and is located on a plot of land with a total area of 1860 m². What will win you over at first glance at this property is the covered entrance to the villa in the basement, and below is a garage with two parking spaces. In the basement there is also a guest suite consisting of a bedroom, kitchen, bathroom and a covered balcony. In addition to the guest suite, there is also a large space for socializing and relaxing. An internal staircase leads to the ground floor. The ground floor consists of a spacious bedroom with a bathroom and a toilet, a living room that is designed as an open-space space with a built-in kitchen and dining room, and a pantry (space for storing foodstuffs). From the living room, through the glass walls, there is a view of the impressive courtyard area, where there is a large swimming pool of 90 m², a sunbathing area and a place to rest, a covered part of the terrace where there is a dining area during the warmer months of the year, and a courtyard kitchen. An internal staircase leads to the first floor, which consists of three spacious bedrooms, each with its own bathroom. On the first floor there is a wellness area with a sauna and a jacuzzi, which contributes to the luxury and modernity of the property. The yard that surrounds the villa is very nicely designed in its entirety and is decorated and decorated with Mediterranean plants and trees. The villa is designed for true enjoyment of peace, Mediterranean ambience and a relaxed lifestyle. The materials and equipment used during construction are of high quality and among the latest on the market, which enables the future owners to have a quality of life according to the latest standards. In terms of equipment and materials, there are ceiling air conditioners, ALU carpentry, triple glazing, underfloor heating via a heat pump. The villa is currently under construction and the expected completion of the works is at the end of 2024. Primosten is a beautiful Dalmatian town that exudes Mediterranean charm. It is one of the most picturesque small towns on the Adriatic with many characteristic Dalmatian narrow streets in the old town. It is a popular summer destination that attracts a lot of tourists with its beaches, but it is additionally interesting because it has a lot of content and enables a quality stay throughout the calendar year. In addition to the old town and natural beauties, you can also enjoy various seafood delicacies and widely known wine in one of the many restaurants in Primosten. The Mediterranean climate with warm summers and spring days, mild winters is an ideal choice for vacation or living throughout the year. The location offers peace and privacy, and the proximity of Sibenik, Split, Trogir, as well as Krka National Park and Kornati National Park, as well as good traffic connections and the proximity of Kaštela and Zadar Airports will allow you to quickly and easily reach your favorite destination. Note: Renderings are used in the ad
Contact our agent and arrange a tour.
Features:
- Air Conditioning
- Parking
- Terrace
- Garage
- Balcony
- Hot Tub
- Sauna
- Pool Outdoor
- SwimmingPool
- Garden Vezi mai mult Vezi mai puțin In der Nähe von Primosten steht eine exklusive Villa im modernen Design mit Panoramablick auf den nahegelegenen Archipel zum Verkauf.
Es befindet sich in ruhiger Lage, auf einer leichten Anhöhe, nur 1,8 Kilometer vom Meer und 4 Kilometer von der Altstadt entfernt. Der Standort, an dem sich die Immobilie befindet, hat begonnen, sich immer mehr mit überwiegend neuen Wohngebäuden zu entwickeln, was sie zu einer hervorragenden Investitionsmöglichkeit für die Möglichkeit eines Tourismusunternehmens oder einer Wohnlösung macht. Die Villa besteht aus einem Keller, einem Erdgeschoss und einem ersten Stock mit spezifischen architektonischen Lösungen, die die Immobilie sowohl in Bezug auf Design als auch Funktionalität einzigartig auf dem Markt machen. Die Villa verfügt über eine Gesamtnutzfläche von 560 m² und befindet sich auf einem Grundstück mit einer Gesamtfläche von 1860 m². Was Sie bei dieser Immobilie auf den ersten Blick überzeugt, ist der überdachte Eingang zur Villa im Untergeschoss, darunter befindet sich eine Garage mit zwei Stellplätzen. Im Untergeschoss befindet sich außerdem eine Gästesuite bestehend aus einem Schlafzimmer, einer Küche, einem Badezimmer und einem überdachten Balkon. Neben der Gästesuite gibt es auch einen großen Raum zum geselligen Beisammensein und Entspannen. Eine Innentreppe führt ins Erdgeschoss. Das Erdgeschoss besteht aus einem geräumigen Schlafzimmer mit Bad und WC, einem als Open-Space-Raum konzipierten Wohnzimmer mit integrierter Küche und Esszimmer sowie einer Speisekammer (Raum zur Aufbewahrung von Lebensmitteln). Vom Wohnzimmer aus hat man durch die Glaswände einen Blick auf den beeindruckenden Innenhofbereich, wo sich ein großer Swimmingpool von 90 m², eine Liegewiese und ein Platz zum Ausruhen befinden, ein überdachter Teil der Terrasse, wo sich ein Essbereich in den wärmeren Monaten des Jahres und eine Küche im Innenhof. Eine Innentreppe führt in die erste Etage, die aus drei geräumigen Schlafzimmern mit jeweils eigenem Bad besteht. Im ersten Stock befindet sich ein Wellnessbereich mit Sauna und Whirlpool, der zum Luxus und Modernität der Immobilie beiträgt. Der Garten, der die Villa umgibt, ist in seiner Gesamtheit sehr schön gestaltet und mit mediterranen Pflanzen und Bäumen dekoriert und geschmückt. Die Villa ist für den wahren Genuss von Ruhe, mediterranem Ambiente und einem entspannten Lebensstil konzipiert. Die beim Bau verwendeten Materialien und Geräte sind von hoher Qualität und gehören zu den neuesten auf dem Markt, was den zukünftigen Eigentümern eine Lebensqualität nach neuesten Standards ermöglicht. Was die Ausstattung und Materialien angeht, gibt es Deckenklimaanlagen, ALU-Zimmerei, Dreifachverglasung, Fußbodenheizung über eine Wärmepumpe. Die Villa befindet sich derzeit im Bau und die Fertigstellung der Arbeiten ist für Ende 2024 geplant. Primosten ist eine wunderschöne dalmatinische Stadt, die mediterranen Charme ausstrahlt. Es ist eine der malerischsten Kleinstädte an der Adria mit vielen charakteristischen dalmatinischen engen Gassen in der Altstadt. Es ist ein beliebtes Sommerziel, das mit seinen Stränden viele Touristen anzieht, aber auch interessant ist, weil es viele Inhalte bietet und einen qualitativ hochwertigen Aufenthalt das ganze Kalenderjahr über ermöglicht. Neben der Altstadt und den Naturschönheiten können Sie in einem der vielen Restaurants in Primosten auch verschiedene Meeresfrüchte-Delikatessen und weithin bekannten Wein genießen. Das mediterrane Klima mit warmen Sommern und Frühlingstagen sowie milden Wintern ist das ganze Jahr über eine ideale Wahl für Urlaub oder Wohnen. Die Lage bietet Ruhe und Privatsphäre, und die Nähe zu Sibenik, Split, Trogir sowie zum Nationalpark Krka und Kornati sowie eine gute Verkehrsanbindung und die Nähe zu den Flughäfen Kaštela und Zadar ermöglichen Ihnen eine schnelle und einfache Anreise Ihr Lieblingsziel. Hinweis: In der Anzeige werden Renderings verwendet
Kontaktieren Sie unseren Agenten und vereinbaren Sie eine Tour.
Features:
- Air Conditioning
- Parking
- Terrace
- Garage
- Balcony
- Hot Tub
- Sauna
- Pool Outdoor
- SwimmingPool
- Garden Près de Primosten, une villa exclusive au design moderne avec vue panoramique sur l’archipel voisin est à vendre.
Il est situé dans un endroit calme, sur une légère colline, à seulement 1,8 kilomètre de la mer et à 4 kilomètres de la vieille ville. L’emplacement où se trouve la propriété a commencé à se développer de plus en plus avec principalement de nouveaux bâtiments résidentiels, ce qui en fait une excellente opportunité d’investissement pour la possibilité d’une entreprise touristique ou d’une solution de logement. La villa se compose d’un sous-sol, d’un rez-de-chaussée et d’un premier étage avec des solutions architecturales spécifiques qui rendent la propriété unique sur le marché tant en termes de design que de fonctionnalité. La villa a une surface utile totale de 560 m² et est située sur un terrain d’une superficie totale de 1860 m². Ce qui vous convainc au premier coup d’œil de cette propriété, c’est l’entrée couverte de la villa au sous-sol, en dessous de laquelle se trouve un garage avec deux places de parking. Au sous-sol, il y a également une suite d’invités composée d’une chambre, d’une cuisine, d’une salle de bain et d’un balcon couvert. En plus de la suite d’invités, il y a aussi une grande salle pour socialiser et se détendre. Un escalier intérieur mène au rez-de-chaussée. Le rez-de-chaussée se compose d’une chambre spacieuse avec salle de bains et toilettes, d’un salon conçu comme un espace ouvert avec cuisine et salle à manger intégrées, et d’un garde-manger (pièce pour stocker les aliments). Depuis le salon, à travers les murs de verre, il y a une vue sur l’impressionnante cour, où se trouvent une grande piscine de 90 m², un solarium et un endroit pour se reposer, une partie couverte de la terrasse où se trouve un coin repas pendant les mois les plus chauds de l’année et une cuisine dans la cour. Un escalier intérieur mène au premier étage, qui se compose de trois chambres spacieuses, chacune avec sa propre salle de bain. Au premier étage, il y a un espace bien-être avec sauna et jacuzzi, ce qui ajoute au luxe et à la modernité de la propriété. Le jardin qui entoure la villa est très joliment aménagé dans son intégralité et décoré et orné de plantes et d’arbres méditerranéens. La villa est conçue pour profiter pleinement de la tranquillité, de l’ambiance méditerranéenne et d’un style de vie détendu. Les matériaux et équipements utilisés dans la construction sont de haute qualité et sont parmi les plus récents sur le marché, permettant aux futurs propriétaires de profiter d’une qualité de vie selon les dernières normes. Côté équipements et matériaux, on y trouve des climatiseurs plafond, menuiserie ALU, triple vitrage, chauffage au sol via une pompe à chaleur. La villa est actuellement en construction et l’achèvement des travaux est prévu pour la fin de l’année 2024. Primosten est une belle ville dalmate qui respire le charme méditerranéen. C’est l’une des petites villes les plus pittoresques de l’Adriatique avec de nombreuses rues étroites dalmates caractéristiques dans la vieille ville. C’est une destination estivale populaire qui attire de nombreux touristes avec ses plages, mais elle est également intéressante car elle offre beaucoup de contenu et permet un séjour de qualité tout au long de l’année civile. En plus de la vieille ville et des beautés naturelles, vous pouvez également déguster diverses spécialités de fruits de mer et du vin bien connu dans l’un des nombreux restaurants de Primosten. Le climat méditerranéen avec des étés et des journées de printemps chauds ainsi que des hivers doux est un choix idéal pour les vacances ou la vie toute l’année. L’emplacement offre calme et intimité, et la proximité de Sibenik, Split, Trogir, ainsi que du parc national de Krka et Kornati, ainsi que de bonnes liaisons de transport et la proximité des aéroports de Kaštela et Zadar, vous permettent de vous rendre rapidement et facilement à votre destination préférée. Remarque : L’annonce utilise des rendus
Contactez notre agent et organisez une visite.
Features:
- Air Conditioning
- Parking
- Terrace
- Garage
- Balcony
- Hot Tub
- Sauna
- Pool Outdoor
- SwimmingPool
- Garden Nedaleko od Primoštena prodaje se ekskluzivna vila modernog dizajna s panoramskim pogledom na obližnji arhipelag.
Smještana je na mirnoj lokaciji, na blagoj uzvisini, samo 1,8 kilometara od mora i 4 kilometra od starog dijela grada. Lokacija na kojoj se nalazi nekretnina počela se sve više razvijati s pretežno novim stambenim građevinama što ju čini izvrsnom investicijskom prilikom za mogućnost turističkog poslovanja ili stambeno rješenje. Vila se sastoji od suterena, prizemlja i prvog kata sa specifičnim arhitektonskim rješenjima zbog čega je nekretnina jedinstvena na tržištu, kako dizajnom tako i funkcionalnošću. Vila se sastoji od ukupno 560 m² iskoristive površine, a nalazi se na zemljištu ukupne površine od 1860 m². Ono što će vas osvojiti na prvi pogled kod ove nekretnine je natkriveni ulaz u vilu u dijelu suterena, a u nastavku se nalazi garaža s dva parking mjesta. U suterenu se nalazi i apartman za goste koji se sastoji od spavaće sobe, kuhinje, kupaonice i natkrivenog balkona. Osim apartmana za goste tu se nalazi i veliki prostor za druženje i odmaranje. Unutrašnjim stubištem se dolazi na prizemlje. Prizemlje se sastoji se od prostrane spavaće sobe s kupaonicom i wc-om, dnevnog prostora koji je koncipiran kao open-space prostor s uklopljenom kuhinjom i blagovaonicom te ostave (prostor za skladištenje prehrambenih namirnica). Iz dnevnog boravka kroz staklene stijene pruža se pogled na impresivan dvorišni prostor u kojemu nalazi veliki bazen od 90 m², sunčalište i prostor za odmaranje, natkriveni dio terase gdje se nalazi prostor za objedovanje tijekom toplijih mjeseci u godini i dvorišna kuhinja. Unutrašnjim stubištem se prilazi na prvi kat koji se sastoji od tri prostrane spavaće sobe, svaka sa svojom vlastitom kupaonicom. Na prvom katu nalazi se wellness sa saunom i jacuzzijem što doprinosi luksuznosti i modernosti nekretnine. Okućnica koja okružuje vilu u cijelosti je vrlo lijepo osmišljena te je uređena i ukrašena mediteranskim biljem i drvećem. Vila je osmišljena za istinske uživatelje mira, mediteranskog ambijenta te opuštenog načina života. Materijali i oprema koja se koristi prilikom izgradnje je visokokvalitetna i među najnovijim na tržištu što budućim vlasnicima omogućava kvalitetu života prema najnovijim standardima. Od opreme i materijala tu se nalaze stropne klime, ALU stolarija, trostruka stakla, podno grijanje putem dizalice topline. Vila je trenutno u fazi izgradnje te je očekivani završetak radova krajem 2024. godine. Primošten je predivan dalmatinski gradić koji odiše mediteranskim šarmom. Jedan je od najslikovitijih malih gradova na Jadranu s mnoštvom karakterističnih dalmatinskih uskih uličica u staroj jezgri. Popularno je ljetno odredište koje sa svojim plažama privlači mnoštvo turista, no dodatno je zanimljiv jer ima mnoštvo sadržaja te omogućava kvalitetan boravak tijekom cijele kalendarske godine. Osim u starom gradu i prirodnim ljepotama, možete uživati i u raznim morskim delicijama i nadaleko poznatom vinu u nekom od brojnih restorana u Primoštenu. Mediteranska klima s toplim ljetima i proljetnim danima, blagim zimama idealan je izbor za odmor ili život tijekom cijele godine. Lokacija nudi mir i privatnost, a blizina Šibenika, Splita, Trogira ali i NP Krka i NP Kornati kao i dobra prometna povezanost te blizina Zračne luke Kaštela i Zadra omogućit će Vam brz i jednostavan dolazak na omiljeno odredište. Napomena: U oglasu su korišteni renderi
Kontaktirajte našeg agenta/agenticu i dogovorite obilazak.
Features:
- Air Conditioning
- Parking
- Terrace
- Garage
- Balcony
- Hot Tub
- Sauna
- Pool Outdoor
- SwimmingPool
- Garden V blízkosti Primoštenu je na predaj exkluzívna vila moderného dizajnu s panoramatickým výhľadom na neďaleké súostrovie.
Nachádza sa na pokojnom mieste, na miernom kopci, iba 1,8 km od mora a 4 kilometre od starého mesta. Lokalita, kde sa nehnuteľnosť nachádza, sa začala čoraz viac rozvíjať s prevažne novými obytnými budovami, čo z nej robí vynikajúcu investičnú príležitosť pre možnosť riešenia cestovného ruchu alebo bývania. Vila pozostáva zo suterénu, prízemia a prvého poschodia so špecifickými architektonickými riešeniami, vďaka ktorým je nehnuteľnosť jedinečná na trhu z hľadiska dizajnu aj funkčnosti. Vila má celkovú úžitkovú plochu 560 m² a nachádza sa na pozemku s celkovou rozlohou 1860 m². Čo vás na prvý pohľad presvedčí o tejto nehnuteľnosti, je krytý vchod do vily v suteréne, pod ktorým je garáž s dvoma parkovacími miestami. V suteréne sa nachádza aj hosťovský apartmán pozostávajúci zo spálne, kuchyne, kúpeľne a krytého balkóna. Okrem hosťovského apartmánu je tu aj veľká miestnosť na socializáciu a relaxáciu. Na prízemie vedie vnútorné schodisko. Prízemie pozostáva z priestrannej spálne s kúpeľňou a WC, obývacej izby navrhnutej ako otvorený priestor s integrovanou kuchyňou a jedálňou a špajze (miestnosti na skladovanie potravín). Z obývacej izby, cez sklenené steny, je výhľad na impozantné nádvorie, kde je veľký bazén 90 m², priestor na opaľovanie a miesto na odpočinok, krytá časť terasy, kde je jedálenský kút v teplejších mesiacoch roka a kuchyňa na nádvorí. Vnútorné schodisko vedie na prvé poschodie, ktoré pozostáva z troch priestranných spální, každá s vlastnou kúpeľňou. Na prvom poschodí sa nachádza wellness centrum so saunou a vírivkou, čo pridáva na luxuse a modernosti objektu. Záhrada, ktorá obklopuje vilu, je veľmi krásne upravená v celom rozsahu a zdobená a zdobená stredomorskými rastlinami a stromami. Vila je navrhnutá pre skutočný pôžitok z pokoja, stredomorského prostredia a uvoľneného životného štýlu. Materiály a zariadenia použité pri stavbe sú vysoko kvalitné a patria medzi najnovšie na trhu, čo umožňuje budúcim majiteľom vychutnať si kvalitu života podľa najnovších noriem. Čo sa týka vybavenia a materiálov, k dispozícii sú stropné klimatizácie, ALU tesárstvo, trojsklo, podlahové kúrenie cez tepelné čerpadlo. Vila je v súčasnosti vo výstavbe a dokončenie prác je naplánované na koniec roka 2024. Primošten je krásne dalmatínske mesto, ktoré vyžaruje stredomorský šarm. Je to jedno z najmalebnejších malých miest na Jadrane s mnohými charakteristickými dalmatínskymi úzkymi uličkami v starom meste. Je obľúbenou letnou destináciou, ktorá svojimi plážami láka množstvo turistov, ale zaujímavosťou je aj tým, že ponúka množstvo obsahu a umožňuje kvalitný pobyt počas celého kalendárneho roka. Okrem starého mesta a prírodných krás si môžete vychutnať aj rôzne pochúťky z morských plodov a známe víno v jednej z mnohých reštaurácií v Primoštene. Stredomorské podnebie s teplými letami a jarnými dňami, ako aj miernymi zimami je ideálnou voľbou pre dovolenku alebo bývanie po celý rok. Poloha ponúka pokoj a súkromie a blízkosť Šibeniku, Splitu, Trogiru, ako aj národného parku Krka a Kornati, ako aj dobré dopravné spojenie a blízkosť letísk Kaštela a Zadar, vám umožní rýchlo a ľahko sa dostať do vášho obľúbeného cieľa. Poznámka: Reklama používa vykreslenia
Kontaktujte nášho agenta a dohodnite si prehliadku.
Features:
- Air Conditioning
- Parking
- Terrace
- Garage
- Balcony
- Hot Tub
- Sauna
- Pool Outdoor
- SwimmingPool
- Garden Near Primosten, modern design exclusive villa with a panoramic view of the nearby archipelago is for sale.
It is located in a quiet location, on a slight elevation, only 1.8 kilometers from the sea and 4 kilometers from the old part of the city. The location where the property is located has begun to develop more and more with mostly new residential buildings, which makes it an excellent investment opportunity for the possibility of a tourist business or a residential solution. The villa consists of a basement, ground floor and first floor with specific architectural solutions, which makes the property unique on the market, both in terms of design and functionality. The villa consists of a total of 560 m² of usable area, and is located on a plot of land with a total area of 1860 m². What will win you over at first glance at this property is the covered entrance to the villa in the basement, and below is a garage with two parking spaces. In the basement there is also a guest suite consisting of a bedroom, kitchen, bathroom and a covered balcony. In addition to the guest suite, there is also a large space for socializing and relaxing. An internal staircase leads to the ground floor. The ground floor consists of a spacious bedroom with a bathroom and a toilet, a living room that is designed as an open-space space with a built-in kitchen and dining room, and a pantry (space for storing foodstuffs). From the living room, through the glass walls, there is a view of the impressive courtyard area, where there is a large swimming pool of 90 m², a sunbathing area and a place to rest, a covered part of the terrace where there is a dining area during the warmer months of the year, and a courtyard kitchen. An internal staircase leads to the first floor, which consists of three spacious bedrooms, each with its own bathroom. On the first floor there is a wellness area with a sauna and a jacuzzi, which contributes to the luxury and modernity of the property. The yard that surrounds the villa is very nicely designed in its entirety and is decorated and decorated with Mediterranean plants and trees. The villa is designed for true enjoyment of peace, Mediterranean ambience and a relaxed lifestyle. The materials and equipment used during construction are of high quality and among the latest on the market, which enables the future owners to have a quality of life according to the latest standards. In terms of equipment and materials, there are ceiling air conditioners, ALU carpentry, triple glazing, underfloor heating via a heat pump. The villa is currently under construction and the expected completion of the works is at the end of 2024. Primosten is a beautiful Dalmatian town that exudes Mediterranean charm. It is one of the most picturesque small towns on the Adriatic with many characteristic Dalmatian narrow streets in the old town. It is a popular summer destination that attracts a lot of tourists with its beaches, but it is additionally interesting because it has a lot of content and enables a quality stay throughout the calendar year. In addition to the old town and natural beauties, you can also enjoy various seafood delicacies and widely known wine in one of the many restaurants in Primosten. The Mediterranean climate with warm summers and spring days, mild winters is an ideal choice for vacation or living throughout the year. The location offers peace and privacy, and the proximity of Sibenik, Split, Trogir, as well as Krka National Park and Kornati National Park, as well as good traffic connections and the proximity of Kaštela and Zadar Airports will allow you to quickly and easily reach your favorite destination. Note: Renderings are used in the ad
Contact our agent and arrange a tour.
Features:
- Air Conditioning
- Parking
- Terrace
- Garage
- Balcony
- Hot Tub
- Sauna
- Pool Outdoor
- SwimmingPool
- Garden Nedaleko Primoštenu je na prodej exkluzivní vila moderního designu s panoramatickým výhledem na nedaleké souostroví.
Nachází se na klidném místě, na mírném kopci, jen 1,8 km od moře a 4 km od starého města. Lokalita, kde se nemovitost nachází, se začala stále více rozvíjet převážně novými obytnými budovami, což z ní činí vynikající investiční příležitost pro možnost podnikání v cestovním ruchu nebo řešení bydlení. Vila se skládá ze suterénu, přízemí a prvního patra se specifickými architektonickými řešeními, díky nimž je nemovitost na trhu jedinečná jak z hlediska designu, tak funkčnosti. Vila má celkovou užitnou plochu 560 m² a nachází se na pozemku o celkové výměře 1860 m². Co vás na první pohled přesvědčí o této nemovitosti, je krytý vstup do vily v suterénu, pod kterým se nachází garáž se dvěma parkovacími místy. V suterénu se nachází také apartmá pro hosty, které se skládá z ložnice, kuchyně, koupelny a krytého balkonu. Kromě apartmá pro hosty je zde také velká místnost pro socializaci a relaxaci. Vnitřní schodiště vede do přízemí. Přízemí tvoří prostorná ložnice s koupelnou a toaletou, obývací pokoj řešený jako open-space s integrovanou kuchyní a jídelnou a spíž (místnost pro skladování potravin). Z obývacího pokoje je přes prosklené stěny výhled do působivého vnitrobloku, kde se nachází velký bazén o rozloze 90 m², prostor na opalování a místo k odpočinku, krytá část terasy, kde je v teplejších měsících roku jídelní kout a ve dvoře kuchyně. Vnitřní schodiště vede do prvního patra, které se skládá ze tří prostorných ložnic, každá s vlastní koupelnou. V prvním patře se nachází wellness zóna se saunou a vířivkou, což dodává nemovitosti luxus a modernost. Zahrada, která vilu obklopuje, je velmi krásně upravená jako celek a zdobená a zdobená středomořskými rostlinami a stromy. Vila je navržena pro skutečný požitek z klidu, středomořské atmosféry a uvolněného životního stylu. Materiály a vybavení použité při stavbě jsou vysoce kvalitní a patří k nejnovějším na trhu, což umožňuje budoucím majitelům užívat si kvalitu života podle nejnovějších standardů. Co se týče vybavení a materiálů, jsou zde stropní klimatizace, ALU truhlářství, trojsklo, podlahové vytápění přes tepelné čerpadlo. Vila je v současné době ve výstavbě a dokončení prací je naplánováno na konec roku 2024. Primošten je krásné dalmatské město, které vyzařuje středomořské kouzlo. Je to jedno z nejmalebnějších malých měst na Jadranu s mnoha charakteristickými dalmatskými úzkými uličkami ve starém městě. Je to oblíbená letní destinace, která láká mnoho turistů svými plážemi, ale je zajímavá i tím, že nabízí spoustu obsahu a umožňuje kvalitní pobyt po celý kalendářní rok. Kromě starého města a přírodních krás si můžete v jedné z mnoha restaurací v Primoštenu pochutnat také na různých pochoutkách z mořských plodů a známém víně. Středomořské klima s teplými léty a jarními dny i mírnými zimami je ideální volbou pro dovolenou nebo celoroční bydlení. Poloha nabízí klid a soukromí a blízkost Šibeniku, Splitu, Trogiru, stejně jako Národního parku Krka a Kornati, stejně jako dobré dopravní spojení a blízkost letišť Kaštela a Zadar, vám umožní dostat se do vaší oblíbené destinace rychle a snadno. Poznámka: Reklama používá rendery
Kontaktujte našeho makléře a domluvte si prohlídku.
Features:
- Air Conditioning
- Parking
- Terrace
- Garage
- Balcony
- Hot Tub
- Sauna
- Pool Outdoor
- SwimmingPool
- Garden Nei pressi di Primosten è in vendita un'esclusiva villa dal design moderno con vista panoramica sul vicino arcipelago.
Si trova in una posizione tranquilla, su una leggera collina, a soli 1,8 chilometri dal mare e a 4 chilometri dal centro storico. La località in cui si trova l'immobile ha iniziato a svilupparsi sempre di più con edifici prevalentemente residenziali di nuova costruzione, rendendola un'ottima opportunità di investimento per la possibilità di un'attività turistica o di una soluzione abitativa. La villa è composta da un piano seminterrato, un piano terra e un primo piano con soluzioni architettoniche specifiche che rendono l'immobile unico sul mercato sia in termini di design che di funzionalità. La villa ha una superficie utile totale di 560 m² e si trova su un terreno con una superficie totale di 1860 m². Ciò che convince al primo sguardo di questa proprietà è l'ingresso coperto della villa al piano seminterrato, al di sotto del quale si trova un garage con due posti auto. Al piano seminterrato si trova anche una suite per gli ospiti composta da una camera da letto, una cucina, un bagno e un balcone coperto. Oltre alla suite per gli ospiti, c'è anche un'ampia sala per socializzare e rilassarsi. Una scala interna conduce al piano terra. Il piano terra è composto da una spaziosa camera da letto con bagno e servizi igienici, un soggiorno progettato come uno spazio open-space con cucina e sala da pranzo integrate e una dispensa (stanza per la conservazione degli alimenti). Dal soggiorno, attraverso le pareti vetrate, si gode di una vista sull'imponente area cortilizia, dove si trova una grande piscina di 90 m², un'area prendisole e un luogo di riposo, una parte coperta della terrazza dove si trova una zona pranzo nei mesi più caldi dell'anno e una cucina nel cortile. Una scala interna conduce al primo piano, che si compone di tre spaziose camere da letto, ognuna con il proprio bagno. Al primo piano si trova un'area benessere con sauna e vasca idromassaggio, che si aggiunge al lusso e alla modernità della proprietà. Il giardino che circonda la villa è molto ben curato nella sua interezza e decorato e adornato con piante e alberi mediterranei. La villa è stata progettata per il vero godimento della tranquillità, dell'ambiente mediterraneo e di uno stile di vita rilassato. I materiali e le attrezzature utilizzate nella costruzione sono di alta qualità e sono tra i più recenti sul mercato, consentendo ai futuri proprietari di godere di una qualità della vita secondo i più recenti standard. Per quanto riguarda le attrezzature e i materiali, ci sono condizionatori a soffitto, carpenteria ALU, tripli vetri, riscaldamento a pavimento tramite pompa di calore. La villa è attualmente in costruzione e il completamento dei lavori è previsto per la fine del 2024. Primosten è una bellissima città dalmata che emana fascino mediterraneo. Si tratta di una delle cittadine più pittoresche dell'Adriatico, con molte caratteristiche stradine dalmate nel centro storico. È una popolare destinazione estiva che attira molti turisti con le sue spiagge, ma è anche interessante perché offre molti contenuti e consente un soggiorno di qualità durante tutto l'anno solare. Oltre al centro storico e alle bellezze naturali, in uno dei tanti ristoranti di Primosten si possono gustare anche varie prelibatezze a base di pesce e il rinomato vino. Il clima mediterraneo, con estati calde e giornate primaverili e inverni miti, è la scelta ideale per le vacanze o per vivere tutto l'anno. La posizione offre pace e privacy, e la vicinanza a Sebenico, Spalato, Trogir, così come il Parco Nazionale di Krka e Kornati, così come i buoni collegamenti di trasporto e la vicinanza agli aeroporti di Kaštela e Zara, consentono di raggiungere la vostra destinazione preferita in modo rapido e semplice. Nota: l'annuncio utilizza i rendering
Contatta il nostro agente e organizza un tour.
Features:
- Air Conditioning
- Parking
- Terrace
- Garage
- Balcony
- Hot Tub
- Sauna
- Pool Outdoor
- SwimmingPool
- Garden In de buurt van Primosten staat een exclusieve villa met modern design te koop met een panoramisch uitzicht op de nabijgelegen archipel.
Het is rustig gelegen, op een lichte heuvel, op slechts 1,8 kilometer van de zee en 4 kilometer van de oude stad. De locatie waar het pand zich bevindt, begint zich steeds meer te ontwikkelen met overwegend nieuwe woongebouwen, waardoor het een uitstekende investeringsmogelijkheid is voor de mogelijkheid van een toeristisch bedrijf of huisvestingsoplossing. De villa bestaat uit een kelder, een begane grond en een eerste verdieping met specifieke architecturale oplossingen die het pand uniek maken op de markt, zowel qua design als qua functionaliteit. De villa heeft een totale gebruiksoppervlakte van 560 m² en is gelegen op een perceel met een totale oppervlakte van 1860 m². Wat u op het eerste gezicht overtuigt van deze woning is de overdekte entree van de villa in de kelder, waaronder zich een garage met twee parkeerplaatsen bevindt. In de kelder is er ook een gastensuite bestaande uit een slaapkamer, een keuken, een badkamer en een overdekt balkon. Naast de gastensuite is er ook een grote ruimte om te socializen en te ontspannen. Een interne trap leidt naar de begane grond. De begane grond bestaat uit een ruime slaapkamer met badkamer en toilet, een woonkamer ontworpen als een open ruimte met een geïntegreerde keuken en eetkamer, en een bijkeuken (ruimte voor het bewaren van voedsel). Vanuit de woonkamer, door de glazen wanden, is er uitzicht op de indrukwekkende binnenplaats, waar zich een groot zwembad van 90 m² bevindt, een ligweide en een plek om uit te rusten, een overdekt deel van het terras waar zich een eethoek bevindt in de warmere maanden van het jaar en een keuken op de binnenplaats. Een interne trap leidt naar de eerste verdieping, die bestaat uit drie ruime slaapkamers met elk een eigen badkamer. Op de eerste verdieping is er een wellnessruimte met sauna en jacuzzi, wat bijdraagt aan de luxe en moderniteit van het pand. De tuin die de villa omringt is in zijn geheel zeer mooi aangelegd en gedecoreerd en versierd met mediterrane planten en bomen. De villa is ontworpen voor het ware genot van rust, mediterrane sfeer en een ontspannen levensstijl. De materialen en apparatuur die bij de bouw zijn gebruikt, zijn van hoge kwaliteit en behoren tot de nieuwste op de markt, waardoor toekomstige eigenaren kunnen genieten van een levenskwaliteit volgens de nieuwste normen. Wat betreft de apparatuur en materialen, er zijn plafondairconditioners, ALU-timmerwerk, driedubbele beglazing, vloerverwarming via een warmtepomp. De villa is momenteel in aanbouw en de oplevering van de werken is voorzien voor eind 2024. Primosten is een prachtige Dalmatische stad die mediterrane charme uitstraalt. Het is een van de meest pittoreske stadjes aan de Adriatische Zee met veel karakteristieke Dalmatische smalle straatjes in de oude stad. Het is een populaire zomerbestemming die veel toeristen trekt met zijn stranden, maar het is ook interessant omdat het veel inhoud biedt en het hele kalenderjaar door een kwaliteitsvol verblijf mogelijk maakt. Naast de oude stad en natuurlijke schoonheden kunt u ook genieten van verschillende visdelicatessen en bekende wijn in een van de vele restaurants in Primosten. Het mediterrane klimaat met warme zomers en lentedagen en milde winters is een ideale keuze voor vakanties of om het hele jaar door te wonen. De locatie biedt rust en privacy, en de nabijheid van Sibenik, Split, Trogir, evenals het Nationaal Park Krka en Kornati, evenals goede vervoersverbindingen en de nabijheid van de luchthavens van Kaštela en Zadar, stellen u in staat om snel en gemakkelijk naar uw favoriete bestemming te komen. Opmerking: De advertentie maakt gebruik van renders
Neem contact op met onze agent en maak een afspraak voor een rondleiding.
Features:
- Air Conditioning
- Parking
- Terrace
- Garage
- Balcony
- Hot Tub
- Sauna
- Pool Outdoor
- SwimmingPool
- Garden No muy lejos de Primosten, se vende una exclusiva villa de diseño moderno con vistas panorámicas del archipiélago cercano.
Se encuentra en una zona tranquila, en una suave colina, a solo 1,8 kilómetros del mar y a 4 kilómetros del casco antiguo. La ubicación donde se ubica la propiedad ha comenzado a desarrollarse cada vez más con edificios residenciales predominantemente nuevos, lo que la convierte en una excelente oportunidad de inversión para la posibilidad de un negocio turístico o una solución residencial. La villa consta de sótano, planta baja y primera planta con soluciones arquitectónicas específicas, lo que hace que la propiedad sea única en el mercado, tanto en diseño como en funcionalidad. La villa consta de un total de 560 m² de superficie útil y se encuentra en una parcela de 1860 m². Lo que le convencerá a primera vista de esta propiedad es la entrada cubierta a la villa en la parte del sótano, y debajo hay un garaje con dos plazas de aparcamiento. En el sótano también hay un apartamento de invitados que consta de un dormitorio, cocina, baño y balcón cubierto. Además de los apartamentos de invitados, también hay un gran espacio para socializar y relajarse. Una escalera interior conduce a la planta baja. La planta baja consta de un amplio dormitorio con baño y aseo, una sala de estar que está diseñada como un espacio abierto con cocina y comedor integrados y un trastero (zona de almacenamiento para comestibles). Desde la sala de estar, a través de las paredes de vidrio, se puede ver la impresionante zona del patio donde hay una gran piscina de 90 m², una zona para tomar el sol y una zona de relax, una parte cubierta de la terraza donde hay una zona de comedor durante los meses más cálidos del año y una cocina en el patio. Una escalera interior conduce a la primera planta que consta de tres amplios dormitorios, cada uno con su propio baño. En la primera planta hay una zona de bienestar con sauna y jacuzzi, lo que contribuye al lujo y la modernidad de la propiedad. El jardín que rodea la villa está completamente bien diseñado y decorado con plantas y árboles mediterráneos. La villa está diseñada para los verdaderos amantes de la paz, el ambiente mediterráneo y el estilo de vida relajado. Los materiales y equipos utilizados durante la construcción son de alta calidad y se encuentran entre los últimos del mercado, lo que permite a los futuros propietarios vivir una calidad de vida acorde a los últimos estándares. De los equipos y materiales hay climas de techo, carpintería ALU, triple vidrio, calefacción por suelo radiante mediante bomba de calor. La villa se encuentra actualmente en construcción y se espera que esté terminada a finales de 2024. Primosten es una hermosa ciudad dálmata que rezuma encanto mediterráneo. Es uno de los pueblos pequeños más pintorescos del Adriático, con muchas calles estrechas dálmatas características en el casco antiguo. Es un popular destino de verano que atrae a muchos turistas con sus playas, pero además es interesante porque cuenta con multitud de instalaciones y permite una estancia de calidad durante todo el año. Además del casco antiguo y la belleza natural, también puede disfrutar de varias delicias de mariscos y vinos ampliamente conocidos en uno de los muchos restaurantes de Primosten. El clima mediterráneo con veranos cálidos y días de primavera, inviernos suaves es una opción ideal para el descanso o la vida durante todo el año. La ubicación ofrece paz y privacidad, y la cercanía de Šibenik, Split, Trogir, Krka y el Parque Nacional de Kornati, así como las buenas conexiones de tráfico y la proximidad de los aeropuertos de Kaštela y Zadar le permitirán llegar rápida y fácilmente a su destino favorito. Nota: En el anuncio se utilizaron renders
Póngase en contacto con nuestro agente y organice una visita.
Features:
- Air Conditioning
- Parking
- Terrace
- Garage
- Balcony
- Hot Tub
- Sauna
- Pool Outdoor
- SwimmingPool
- Garden