10.965.556 RON
332 m²


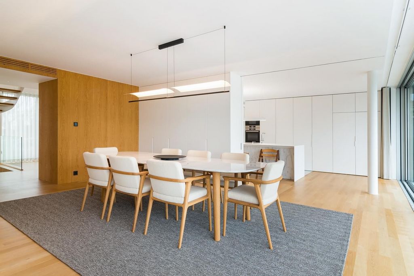
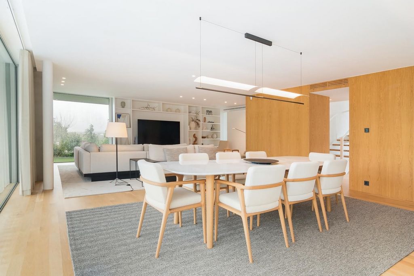

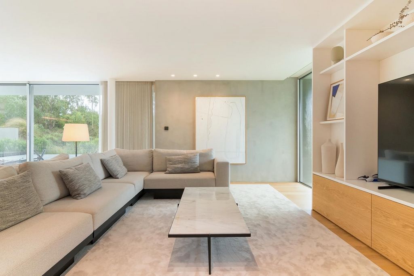
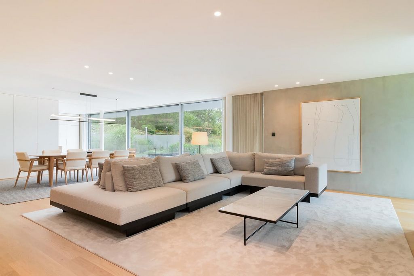
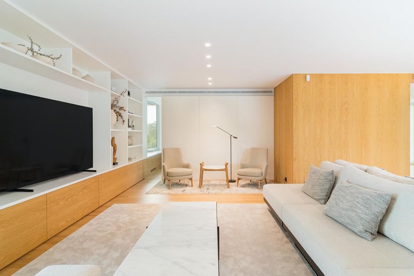
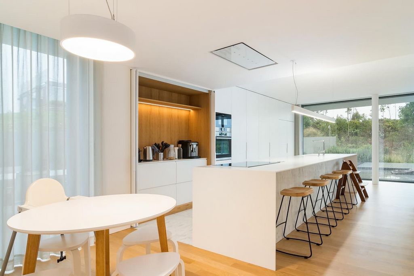
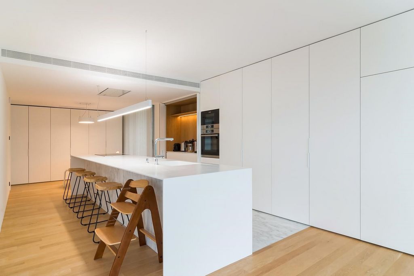
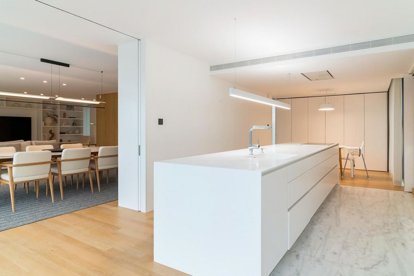
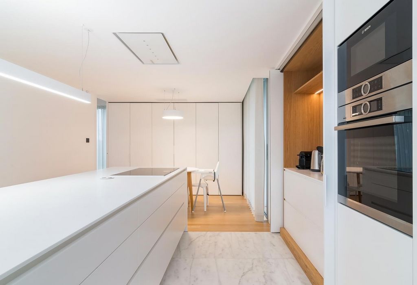


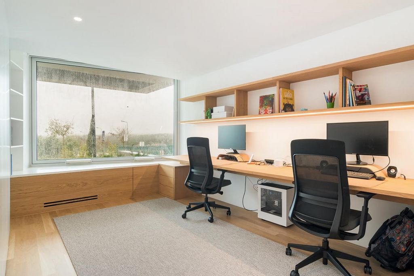
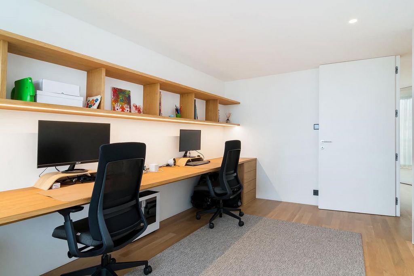

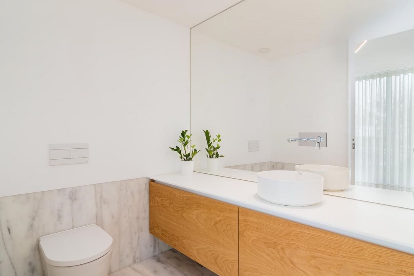


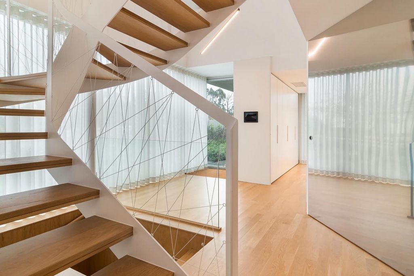


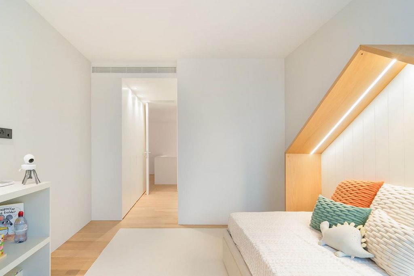


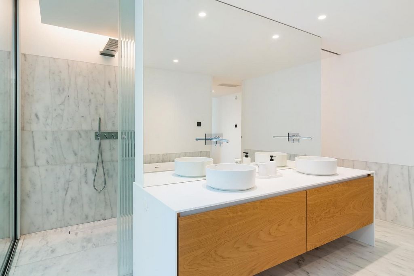
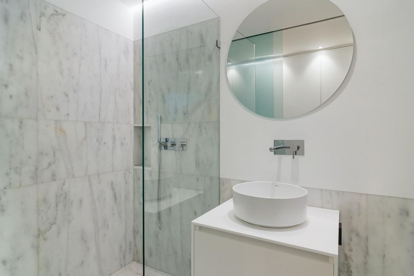
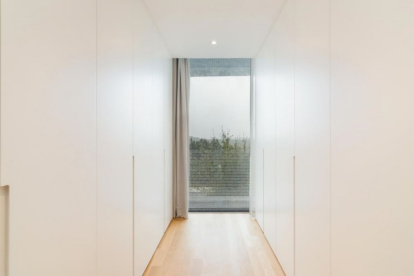

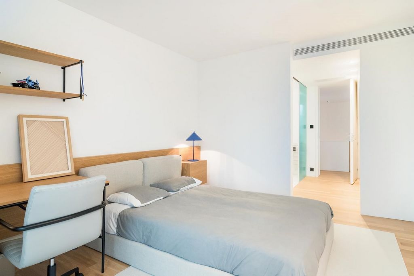

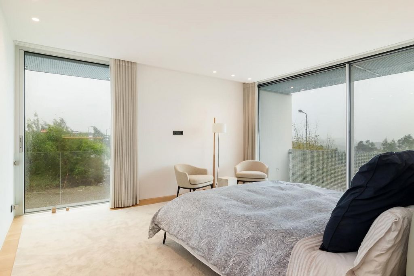
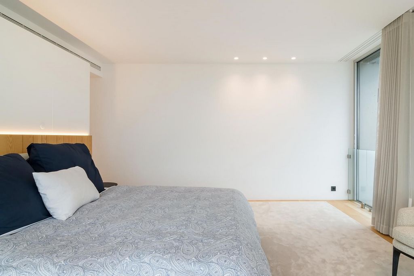
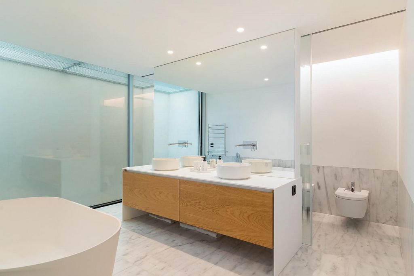
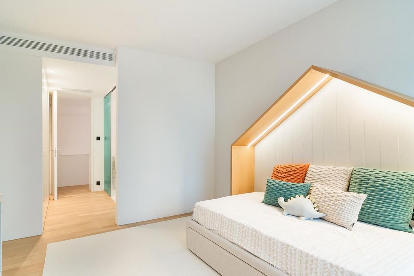




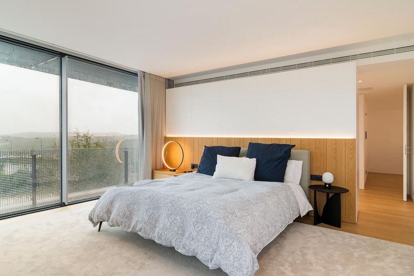
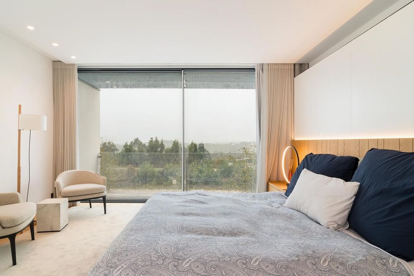
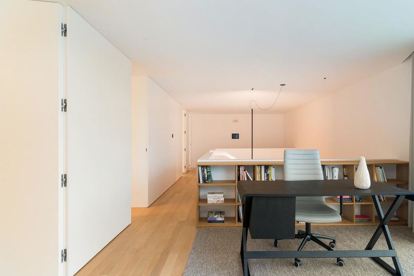
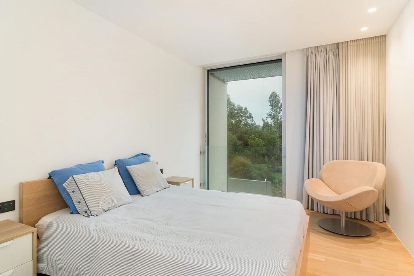


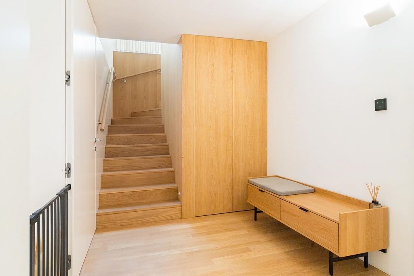

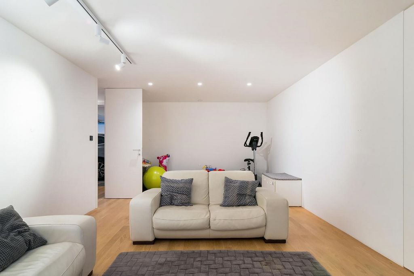
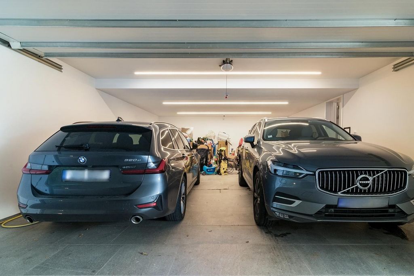

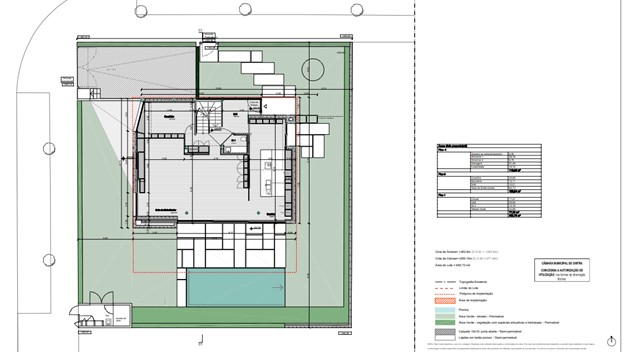

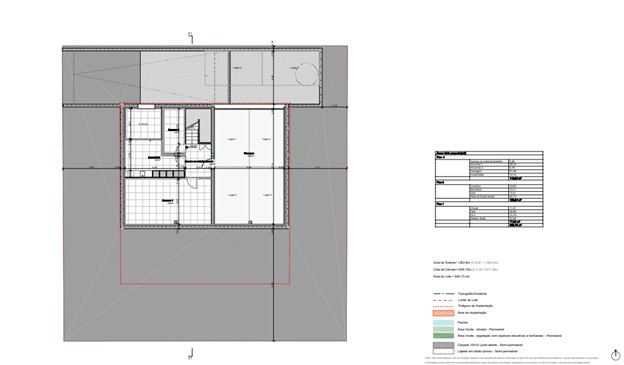
Through the social area it is possible to access the outdoor space that integrates a garden with lawn and with shrub and herbaceous species and with several areas of permeable concrete slabs perfect for spending special moments with friends and family. In the same space there is also a heated outdoor swimming pool, a shower and a small technical area.First Floor: When going up the stairs you will find 4 bedrooms en suite, (one of them is the Master Suite that includes a walk-in closet and a large dimensioned full private bathroom with bathtub, and with two distinct areas of shower and toilets) and a library/ office in the open space area.
All the bedrooms have ample façade windows with direct access to balconies.The basement: it is a multifunctional space: an entrance hall to the garage, a garage with capacity for 4 cars, a storage area, a laundry area with an exterior closed clothesline area and a multipurpose room.
It also includes a covered parking area for 2 cars on the ramp to access the garage (this area has natural light, through an existing skylight in the concrete structure).
Parking equipped for electrical vehicles.Areas of the Ground Floor:
- Entry hall: 15,01 sqm
- Social bathroom: 3,25 sqm
- Living/Dining Room: 64,73 sqm
- Kitchen: 33,80 sqm
- Office: 13,11 sqm
Areas of the First Floor:
- Master suite: 22,89 sqm (Closet: 11,51 sqm/ Bathroom: 15,70 sqm)
- Suite 1: 16,60 sqm (Bathroom: 3,78 sqm)
- Suite 2: 17,18 sqm (Bathroom: 3,78 sqm)
- Suite 3: 16,70 sqm (Bathroom: 3,78 sqm)
- Open space/hall: 26,86 sqm
Basement areas:
- Garage: 61,46 sqm
- Storage area: 6,90 sqm
- Laundry area: 14,14sqm
- Multipurpose room: 29,76 sqmThe villa also has:
- Land delimited by concrete walls and metal fence, with access entrances and exits through a pedestrian access door and automatic garage access gate, pedestrian service gate with access areas of the counters
- Video surveillance system
- Heated swimming pool with thermal cover
- Average high ceiling: 2,69 metres
- Aluminium window frames with thermal cutting, colourless double glazed windows with ""Guardian Sun"" film
- Solar Panels
- buried rainwater collection depot,
- It has no gas networkVilla with energy certificate A+, built in 2022.
House with license 334/2022 issued by the Municipality of Sintra.Belas Clube de Campo offers all kinds of services for those who look for a quiet lifestyle just a few minutes from the city. In addition to nature you will find here:
24h Surveillance, School, Shuttle (Daily transport with scheduled hours to the Colombo Shopping Centre), Health Club, Spa, Restaurant, Club house, Golf Courses, Tennis Courts, Paddle Courts, Mini-market, parapharmacy, local business and services, Kids Park, Bicycle Paths.
With good accessibility, fast and with excellent accesses to the A9, IC17 and A16 motorways, being only 20 minutes away from Lisbon (IC17) 15 minutes away from the historical centre of Sintra (A16) and 29 minutes away from Cascais (A9 motorway).Porta da Frente Christies is a real estate agency that has been operating in the market for more than two decades. Its focus lays on the highest quality houses and developments, not only in the selling market, but also in the renting market. The company was elected by the prestigious brand Christies International Real Estate to represent Portugal in the areas of Lisbon, Cascais, Oeiras and Alentejo. The main purpose of Porta da Frente Christies is to offer a top-notch service to our customers." Vezi mai mult Vezi mai puțin "Familienvilla mit 4+2 Schlafzimmern, mit einer 326 m² großen privaten Bruttofläche, mit Garten, Swimmingpool und Parkplatz im Belas Clube Campo in Belas, in der Gemeinde Sintra, Bezirk Lissabon. Die Villa befindet sich auf einem 641 m² großen Grundstück mit einem zeitgenössischen Architekturprojekt, das den Raum berücksichtigt und ein modernes Design mit Details in den Oberflächen aufweist. Diese Villa ist wie folgt aufgeteilt: Etage 0 (Erdgeschoss): Eingangshalle, voll ausgestattete Küche mit Essbereich und Zugang zu einem abgeschiedenen Essbereich im Freien und einem weiteren Außenbereich (Garten und Swimmingpool), soziales Badezimmer, ein großes Wohnzimmer mit zwei unterschiedlichen Atmosphären für Essen und Freizeit mit Zugang zum Außenbereich. Zwischen diesen beiden Räumen (Wohnzimmer und Küche) befindet sich eine große Holzschiebetür, mit der Sie die beiden Räume perfekt isolieren können. Auf dieser Etage befindet sich noch ein Büroraum mit viel Stauraum. Durch den sozialen Bereich ist es möglich, den Außenbereich zu betreten, der einen Garten mit Rasen und Strauch- und Staudenarten sowie mehrere Bereiche mit durchlässigen Betonplatten integriert, die sich perfekt für besondere Momente mit Freunden und Familie eignen. Im selben Raum gibt es auch einen beheizten Außenpool, eine Dusche und einen kleinen technischen Bereich. Erster Stock: Wenn Sie die Treppe hinaufgehen, finden Sie 4 Schlafzimmer mit eigenem Bad (eines davon ist die Master-Suite, die einen begehbaren Kleiderschrank und ein großes Badezimmer mit Badewanne und zwei verschiedenen Bereichen mit Dusche und WC umfasst) und eine Bibliothek / ein Büro im offenen Bereich. Alle Schlafzimmer verfügen über großzügige Fassadenfenster mit direktem Zugang zu Balkonen. Das Untergeschoss: Es ist ein multifunktionaler Raum: eine Eingangshalle zur Garage, eine Garage mit einer Kapazität für 4 Autos, ein Abstellraum, eine Waschküche mit einem geschlossenen Wäscheleinenbereich im Freien und ein Mehrzweckraum. Es umfasst auch einen überdachten Parkplatz für 2 Autos auf der Rampe, um zur Garage zu gelangen (dieser Bereich hat natürliches Licht durch ein vorhandenes Oberlicht in der Betonstruktur). Parkplatz für Elektrofahrzeuge ausgestattet. Flächen im Erdgeschoss: - Eingangshalle: 15,01 m² - Sozialbad: 3,25 m² - Wohn-/Esszimmer: 64,73 m² - Küche: 33,80 m² - Büro: 13,11 m² Flächen im ersten Stock: - Master-Suite: 22,89 m² (Schrank: 11,51 m²/ Badezimmer: 15,70 m²) - Suite 1: 16,60 m² (Badezimmer: 3,78 m²) - Suite 2: 17,18 m² (Badezimmer: 3,78 m²) - Suite 3: 16,70 m² (Badezimmer: 3,78 m²) - Freifläche/Halle: 26,86 m² Kellerflächen: - Garage: 61,46 m² - Lagerfläche: 6,90 m² - Waschküche: 14,14 m² - Mehrzweckraum: 29,76 m² Die Villa verfügt außerdem über: - Grundstück, das durch Betonmauern und Metallzaun begrenzt ist, mit Zugangs- und Ausgängen durch eine Fußgängerzugangstür und ein automatisches Garagenzufahrtstor, ein Fußgängerservicetor mit Zugangsbereichen der Theken - Videoüberwachungssystem - Beheiztes Schwimmbad mit thermischer Abdeckung - Durchschnittlich hohe Decke: 2,69 Meter - Aluminium-Fensterrahmen mit thermischem Schnitt, farblose doppelt verglaste Fenster mit ""Guardian Sun""-Folie - Sonnenkollektoren - vergrabenes Regenwassersammeldepot, - Es hat kein Gasnetz Villa mit Energieausweis A+, Baujahr 2022. Haus mit Lizenz 334/2022, ausgestellt von der Gemeinde Sintra. Belas Clube de Campo bietet alle Arten von Dienstleistungen für diejenigen, die einen ruhigen Lebensstil nur wenige Minuten von der Stadt entfernt suchen. Neben der Natur finden Sie hier: 24-Stunden-Überwachung, Schule, Shuttle (täglicher Transport mit festgelegten Zeiten zum Einkaufszentrum Colombo), Health Club, Spa, Restaurant, Clubhaus, Golfplätze, Tennisplätze, Paddelplätze, Minimarkt, Parapharmazie, lokale Geschäfte und Dienstleistungen, Kinderpark, Radwege. Mit guter Erreichbarkeit, schnell und mit hervorragender Anbindung an die Autobahnen A9, IC17 und A16, nur 20 Minuten von Lissabon (IC17), 15 Minuten vom historischen Zentrum von Sintra (A16) und 29 Minuten von Cascais (Autobahn A9) entfernt. Porta da Frente Christies ist eine Immobilienagentur, die seit mehr als zwei Jahrzehnten auf dem Markt tätig ist. Der Fokus liegt auf Häusern und Entwicklungen von höchster Qualität, nicht nur auf dem Verkaufsmarkt, sondern auch auf dem Mietmarkt. Das Unternehmen wurde von der renommierten Marke Christies International Real Estate ausgewählt, Portugal in den Gebieten Lissabon, Cascais, Oeiras und Alentejo zu vertreten. Das Hauptziel von Porta da Frente Christies ist es, unseren Kunden einen erstklassigen Service zu bieten. " "Family 4+2 bedroom Villa, with a 326 sqm Private Gross Area, with garden, swimming pool and parking at the Belas Clube Campo in Belas, in the municipality of Sintra, district of Lisbon.The villa is implanted in a 641 sqm lot, with a contemporary architecture project, taking into account the space and presents a modern design with detail in the finishes.This villa is distributed as follows:Floor 0 (ground floor): Entry hall, fully equipped kitchen with a dining area and with access to a secluded outdoor dining area and another outdoor area (garden and swimming pool), social bathroom, a large dimensioned living room with two distinct atmospheres for dining and leisure with access outdoor area. Between these two spaces (living room and kitchen) there is a large wooden sliding door that allows you to isolate the two spaces perfectly. Still on this floor there is an office space with plenty of storage.
Through the social area it is possible to access the outdoor space that integrates a garden with lawn and with shrub and herbaceous species and with several areas of permeable concrete slabs perfect for spending special moments with friends and family. In the same space there is also a heated outdoor swimming pool, a shower and a small technical area.First Floor: When going up the stairs you will find 4 bedrooms en suite, (one of them is the Master Suite that includes a walk-in closet and a large dimensioned full private bathroom with bathtub, and with two distinct areas of shower and toilets) and a library/ office in the open space area.
All the bedrooms have ample façade windows with direct access to balconies.The basement: it is a multifunctional space: an entrance hall to the garage, a garage with capacity for 4 cars, a storage area, a laundry area with an exterior closed clothesline area and a multipurpose room.
It also includes a covered parking area for 2 cars on the ramp to access the garage (this area has natural light, through an existing skylight in the concrete structure).
Parking equipped for electrical vehicles.Areas of the Ground Floor:
- Entry hall: 15,01 sqm
- Social bathroom: 3,25 sqm
- Living/Dining Room: 64,73 sqm
- Kitchen: 33,80 sqm
- Office: 13,11 sqm
Areas of the First Floor:
- Master suite: 22,89 sqm (Closet: 11,51 sqm/ Bathroom: 15,70 sqm)
- Suite 1: 16,60 sqm (Bathroom: 3,78 sqm)
- Suite 2: 17,18 sqm (Bathroom: 3,78 sqm)
- Suite 3: 16,70 sqm (Bathroom: 3,78 sqm)
- Open space/hall: 26,86 sqm
Basement areas:
- Garage: 61,46 sqm
- Storage area: 6,90 sqm
- Laundry area: 14,14sqm
- Multipurpose room: 29,76 sqmThe villa also has:
- Land delimited by concrete walls and metal fence, with access entrances and exits through a pedestrian access door and automatic garage access gate, pedestrian service gate with access areas of the counters
- Video surveillance system
- Heated swimming pool with thermal cover
- Average high ceiling: 2,69 metres
- Aluminium window frames with thermal cutting, colourless double glazed windows with ""Guardian Sun"" film
- Solar Panels
- buried rainwater collection depot,
- It has no gas networkVilla with energy certificate A+, built in 2022.
House with license 334/2022 issued by the Municipality of Sintra.Belas Clube de Campo offers all kinds of services for those who look for a quiet lifestyle just a few minutes from the city. In addition to nature you will find here:
24h Surveillance, School, Shuttle (Daily transport with scheduled hours to the Colombo Shopping Centre), Health Club, Spa, Restaurant, Club house, Golf Courses, Tennis Courts, Paddle Courts, Mini-market, parapharmacy, local business and services, Kids Park, Bicycle Paths.
With good accessibility, fast and with excellent accesses to the A9, IC17 and A16 motorways, being only 20 minutes away from Lisbon (IC17) 15 minutes away from the historical centre of Sintra (A16) and 29 minutes away from Cascais (A9 motorway).Porta da Frente Christies is a real estate agency that has been operating in the market for more than two decades. Its focus lays on the highest quality houses and developments, not only in the selling market, but also in the renting market. The company was elected by the prestigious brand Christies International Real Estate to represent Portugal in the areas of Lisbon, Cascais, Oeiras and Alentejo. The main purpose of Porta da Frente Christies is to offer a top-notch service to our customers." "Villa familiale de 4+2 chambres, avec une surface brute privée de 326 m², avec jardin, piscine et parking au Belas Clube Campo à Belas, dans la municipalité de Sintra, district de Lisbonne. La villa est implantée sur un terrain de 641 m², avec un projet d’architecture contemporaine, prenant en compte l’espace et présentant un design moderne avec des détails dans les finitions. Cette villa est distribuée comme suit : Étage 0 (rez-de-chaussée) : Hall d’entrée, cuisine entièrement équipée avec un coin repas et avec accès à une salle à manger extérieure isolée et à un autre espace extérieur (jardin et piscine), salle de bain sociale, un grand salon dimensionné avec deux ambiances distinctes pour la restauration et les loisirs avec accès à l’espace extérieur. Entre ces deux espaces (salon et cuisine) se trouve une grande porte coulissante en bois qui permet d’isoler parfaitement les deux espaces. Toujours à cet étage, il y a un espace bureau avec beaucoup de rangements. Grâce à l’espace social, il est possible d’accéder à l’espace extérieur qui intègre un jardin avec pelouse et avec des espèces arbustives et herbacées et avec plusieurs zones de dalles de béton perméables, parfaites pour passer des moments spéciaux entre amis et en famille. Dans le même espace, il y a aussi une piscine extérieure chauffée, une douche et un petit espace technique. Premier étage : En montant les escaliers, vous trouverez 4 chambres en suite (l’une d’entre elles est la suite principale qui comprend un dressing et une grande salle de bain privée complète avec baignoire, et avec deux zones distinctes de douche et de toilettes) et une bibliothèque / bureau dans l’espace ouvert. Toutes les chambres ont de grandes fenêtres sur la façade avec accès direct aux balcons. Le sous-sol : c’est un espace multifonctionnel : un hall d’entrée au garage, un garage d’une capacité de 4 voitures, un espace de rangement, un espace buanderie avec un espace extérieur fermé pour la corde à linge et une salle polyvalente. Il comprend également un parking couvert pour 2 voitures sur la rampe d’accès au garage (cette zone bénéficie de la lumière naturelle, grâce à un puits de lumière existant dans la structure en béton). Parking équipé pour les véhicules électriques. Surfaces du rez-de-chaussée : - Hall d’entrée : 15,01 m² - Salle de bain sociale : 3,25 m² - Salon/Salle à manger : 64,73 m² - Cuisine : 33,80 m² - Bureau : 13,11 m² Surfaces du premier étage : - Suite parentale : 22,89 m² (Placard : 11,51 m² / Salle de bain : 15,70 m²) - Suite 1 : 16,60 m² (Salle de bain : 3,78 m²) - Suite 2 : 17,18 m² (Salle de bain : 3,78 m²) - Suite 3 : 16,70 m² (Salle de bain : 3,78 m²) - Open space/hall : 26,86 m² Surfaces du sous-sol : - Garage : 61,46 m² - Surface de stockage : 6,90 m² - Buanderie : 14,14 m² - Salle polyvalente : 29,76 m² La villa dispose également : - Terrain délimité par des murs en béton et une clôture métallique, avec entrées et sorties d’accès par une porte d’accès piétonne et un portail d’accès automatique au garage, porte de service piétonne avec zones d’accès des comptoirs - Système de vidéosurveillance - Piscine chauffée avec couverture thermique - Haut plafond moyen : 2,69 mètres - Cadres de fenêtres en aluminium avec découpe thermique, fenêtres à double vitrage incolores avec film « "Guardian Sun" » - Panneaux solaires - dépôt de collecte des eaux de pluie enterré, - Il n’a pas de réseau de gaz Villa avec certificat énergétique A+, construite en 2022. Maison avec licence 334/2022 délivrée par la municipalité de Sintra. Le Belas Clube de Campo offre toutes sortes de services pour ceux qui recherchent un style de vie tranquille à quelques minutes de la ville. En plus de la nature, vous trouverez ici : Surveillance 24h/24, École, Navette (transport quotidien avec heures prévues vers le centre commercial de Colombo), Club de santé, Spa, Restaurant, Club house, Terrains de golf, Courts de tennis, Courts de paddle, Mini-marché, parapharmacie, commerce et services locaux, Parc pour enfants, Pistes cyclables. Avec une bonne accessibilité, rapide et avec d’excellents accès aux autoroutes A9, IC17 et A16, à seulement 20 minutes de Lisbonne (IC17), 15 minutes du centre historique de Sintra (A16) et 29 minutes de Cascais (autoroute A9). Porta da Frente Christies est une agence immobilière qui opère sur le marché depuis plus de deux décennies. Elle se concentre sur les maisons et les développements de la plus haute qualité, non seulement sur le marché de la vente, mais aussi sur le marché de la location. L’entreprise a été élue par la prestigieuse marque Christies International Real Estate pour représenter le Portugal dans les régions de Lisbonne, Cascais, Oeiras et Alentejo. L’objectif principal de Porta da Frente Christies est d’offrir un service de premier ordre à nos clients. " "Moradia T4+2 Familiar, com Área Bruta Privativa de 326 m2, com jardim, piscina e estacionamento no Belas Clube Campo em Belas, no concelho de Sintra, distrito de Lisboa. A moradia está implantada num lote de 641 m², com um projeto de arquitetura contemporânea, tendo em conta o espaço e apresenta um design moderno com detalhe nos acabamentos. Esta moradia está distribuída da seguinte forma: Piso 0 (rés-do-chão): Hall de entrada, cozinha totalmente equipada com uma área de refeições e com acesso a uma área de refeições exterior isolada e outra área exterior (jardim e piscina), casa de banho social, uma ampla sala de estar dimensionada com dois ambientes distintos para refeições e lazer com acesso a área exterior. Entre estes dois espaços (sala e cozinha) existe uma grande porta de correr de madeira que permite isolar perfeitamente os dois espaços. Ainda neste andar há um espaço de escritório com bastante armazenamento. Através da área social é possível aceder ao espaço exterior que integra um jardim com relvado e com espécies arbustivas e herbáceas e com várias áreas de lajes de betão permeável perfeitas para passar momentos especiais com amigos e familiares. No mesmo espaço existe também uma piscina exterior aquecida, um chuveiro e uma pequena área técnica. Primeiro Andar: Ao subir as escadas você encontrará 4 quartos em suite, (um deles é a Suíte Master que inclui um closet e um grande dimensionado banheiro privativo completo com banheira, e com duas áreas distintas de chuveiro e WC) e uma biblioteca / escritório na área de espaço aberto. Todos os quartos têm amplas janelas de fachada com acesso directo às varandas. A cave: é um espaço multifuncional: um hall de entrada para a garagem, uma garagem com capacidade para 4 carros, uma zona de arrumos, uma área de lavandaria com um varal exterior fechado e uma sala multiusos. Inclui ainda uma área de estacionamento coberto para 2 carros na rampa de acesso à garagem (esta área tem luz natural, através de uma claraboia existente na estrutura de betão). Estacionamento equipado para veículos elétricos. Áreas do Térreo: - Hall de entrada: 15,01 m² - Banheiro social: 3,25 m² - Sala de estar/jantar: 64,73 m² - Cozinha: 33,80 m² - Escritório: 13,11 m² Áreas do Primeiro Andar: - Suíte Master: 22,89 m² (Closet: 11,51 m²/ Banheiro: 15,70 m²) - Suíte 1: 16,60 m² (Casa de banho: 3,78 m²) - Suíte 2: 17,18 m² (Casa de banho: 3,78 m²) - Suíte 3: 16,70 m² (Banheiro: 3,78 m²) - Espaço aberto/hall: 26,86 m² Áreas de cave: - Garagem: 61,46 m² - Área armazenagem: 6,90 m² - Área de serviço: 14,14m² - Sala multiuso: 29,76 m² A moradia também possui: - Terreno delimitado por muros de concreto e cerca metálica, com entradas e saídas de acesso por porta de acesso a pedestres e portão automático de acesso à garagem, portão de serviço para pedestres com áreas de acesso dos balcões - Sistema de videovigilância - Piscina aquecida com cobertura térmica - Pé direito médio alto: 2,69 metros - Caixilharias de alumínio com corte térmico, vidros duplos incolores com película "Guardian Sun"" - Painéis Solares - Depósito de recolha de águas pluviais enterradas, - Não tem rede de gás Moradia com certificado energético A+, construída em 2022. Moradia com alvará 334/2022 emitido pela Câmara Municipal de Sintra. O Belas Clube de Campo oferece todo o tipo de serviços para quem procura um estilo de vida tranquilo a poucos minutos da cidade. Além da natureza encontrará aqui: Vigilância 24h, Escola, Shuttle (transporte diário com horário programado para o Centro Comercial Colombo), Health Club, Spa, Restaurante, Club house, Campos de Golfe, Campos de Ténis, Campos de Paddle , Mini-mercado, Parafarmácia, Comércio e serviços locais, Parque Infantil, Ciclovias. Com boas acessibilidades, rápido e com excelentes acessos às autoestradas A9, IC17 e A16, estando apenas a 20 minutos de Lisboa (IC17) a 15 minutos do centro histórico de Sintra (A16) e a 29 minutos de Cascais (autoestrada A9). A Porta da Frente Christies é uma imobiliária que atua no mercado há mais de duas décadas. Seu foco está nas casas e empreendimentos da mais alta qualidade, não só no mercado de venda, mas também no mercado de aluguel. A empresa foi eleita pela prestigiada marca Christies International Real Estate para representar Portugal nas zonas de Lisboa, Cascais, Oeiras e Alentejo. O principal objetivo da Porta da Frente Christies é oferecer um serviço de alto nível aos nossos clientes. " "Familie villa met 4+2 slaapkamers, met een bruto privéoppervlakte van 326 m², met tuin, zwembad en parkeerplaats bij de Belas Clube Campo in Belas, in de gemeente Sintra, district Lissabon. De villa is geïmplanteerd op een perceel van 641 m², met een eigentijds architectuurproject, rekening houdend met de ruimte en presenteert een modern design met detail in de afwerkingen. Deze villa is als volgt verdeeld: Verdieping 0 (begane grond): Inkomhal, volledig uitgeruste keuken met een eethoek en met toegang tot een afgelegen eethoek in de buitenlucht en een andere buitenruimte (tuin en zwembad), sociale badkamer, een grote woonkamer met twee verschillende sferen om te dineren en te ontspannen met toegang tot de buitenruimte. Tussen deze twee ruimtes (woonkamer en keuken) bevindt zich een grote houten schuifdeur waarmee u de twee ruimtes perfect kunt isoleren. Nog steeds op deze verdieping is er een kantoorruimte met veel opbergruimte. Via de sociale ruimte is het mogelijk om toegang te krijgen tot de buitenruimte die een tuin integreert met gazon en met struik- en kruidachtige soorten en met verschillende gebieden met doorlatende betonplaten, perfect om speciale momenten door te brengen met vrienden en familie. In dezelfde ruimte is er ook een verwarmd buitenzwembad, een douche en een kleine technische ruimte. Eerste verdieping: Als u de trap opgaat, vindt u 4 slaapkamers met eigen badkamer (een daarvan is de Master Suite met een inloopkast en een grote volledige eigen badkamer met ligbad en met twee verschillende douche- en toiletruimtes) en een bibliotheek / kantoor in de open ruimte. Alle slaapkamers hebben ruime ramen aan de voorgevel met directe toegang tot balkons. De kelder: het is een multifunctionele ruimte: een inkomhal naar de garage, een garage met capaciteit voor 4 auto's, een opslagruimte, een wasruimte met een gesloten buitenwaslijn en een polyvalente ruimte. Het omvat ook een overdekte parkeerplaats voor 2 auto's op de oprit om toegang te krijgen tot de garage (deze ruimte heeft natuurlijk licht, via een bestaand dakraam in de betonnen structuur). Parkeerplaats uitgerust voor elektrische voertuigen. Gebieden van de begane grond: - Inkomhal: 15,01 m² - Sociale badkamer: 3,25 m² - Woon-/eetkamer: 64,73 m² - Keuken: 33,80 m² - Kantoor: 13,11 m² Gebieden van de eerste verdieping: - Master suite: 22,89 m² (Kast: 11,51 m²/ Badkamer: 15,70 m²) - Suite 1: 16,60 m² (Badkamer: 3,78 m²) - Suite 2: 17,18 m² (Badkamer: 3,78 m²) - Suite 3: 16,70 m² (Badkamer: 3,78 m²) - Open ruimte/hal: 26,86 m² Kelder ruimtes: - Garage: 61,46 m² - Opslagruimte: 6,90 m² - Wasruimte: 14,14m² - Polyvalente ruimte: 29,76 m² De villa heeft ook: - Land afgebakend door betonnen muren en metalen hekken, met in- en uitgangen via een toegangsdeur voor voetgangers en een automatische toegangspoort voor de garage, toegangspoort voor voetgangers met toegangsgebieden van de balies - Videobewakingssysteem - Verwarmd zwembad met thermische afdekking - Gemiddeld hoog plafond: 2,69 meter - Aluminium kozijnen met thermisch snijden, kleurloze dubbele beglazing met ""Guardian Sun"" folie - Zonnepanelen - Ingegraven regenwateropvangdepot, - Het heeft geen gasnetwerk Villa met energiecertificaat A+, bouwjaar 2022. Huis met vergunning 334/2022 afgegeven door de gemeente Sintra. Belas Clube de Campo biedt allerlei diensten voor diegenen die op zoek zijn naar een rustige levensstijl op slechts een paar minuten van de stad. Naast de natuur vindt u hier: 24-uurs bewaking, school, shuttle (dagelijks vervoer met geplande uren naar het winkelcentrum Colombo), Health Club, Spa, Restaurant, Clubhuis, Golfbanen, Tennisbanen, Paddle Courts, Mini-markt, parafarmacie, lokale bedrijven en diensten, Kids Park, Fietspaden. Met een goede bereikbaarheid, snel en met uitstekende toegang tot de snelwegen A9, IC17 en A16, op slechts 20 minuten van Lissabon (IC17), op 15 minuten van het historische centrum van Sintra (A16) en op 29 minuten van Cascais (snelweg A9). Porta da Frente Christies is een makelaarskantoor dat al meer dan twee decennia op de markt actief is. De focus ligt op de hoogste kwaliteit woningen en ontwikkelingen, niet alleen in de verkoopmarkt, maar ook in de huurmarkt. Het bedrijf werd door het prestigieuze merk Christies International Real Estate gekozen om Portugal te vertegenwoordigen in de gebieden Lissabon, Cascais, Oeiras en Alentejo. Het belangrijkste doel van Porta da Frente Christies is om onze klanten een eersteklas service te bieden. "