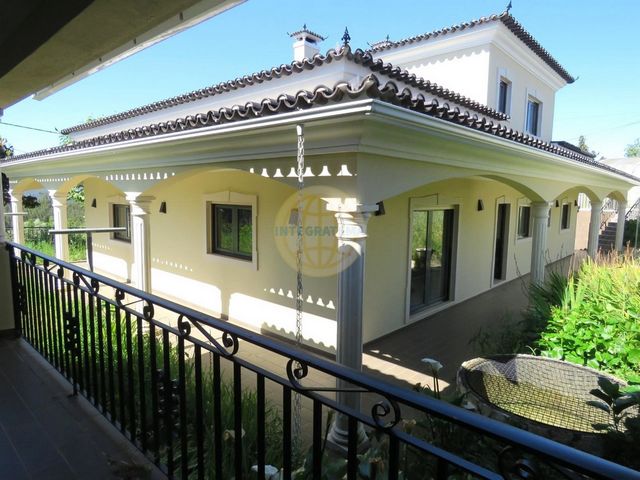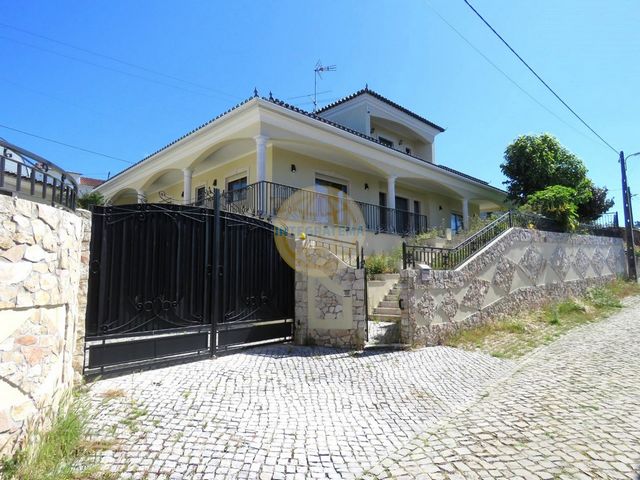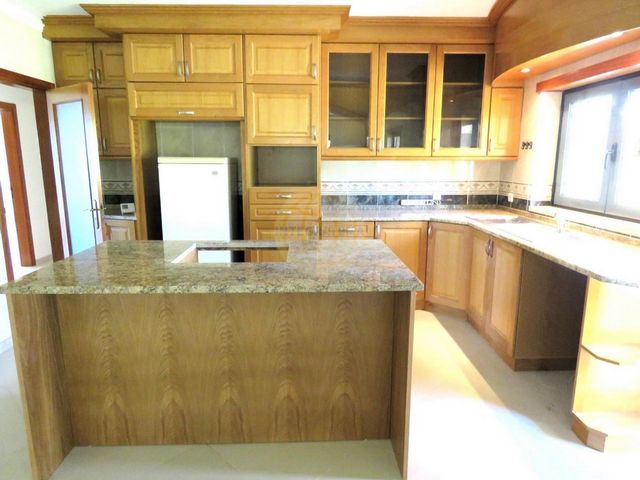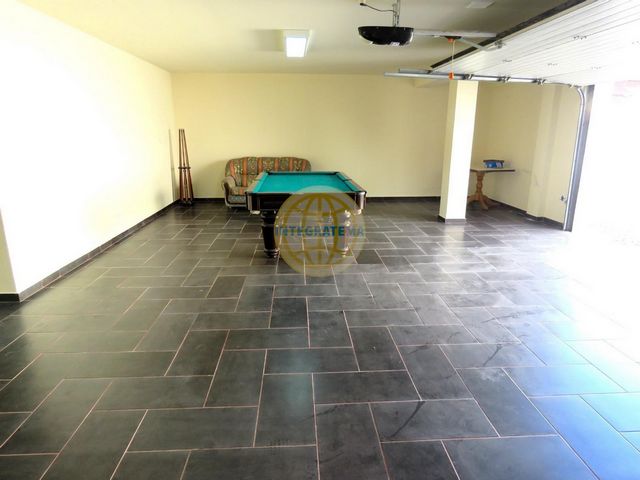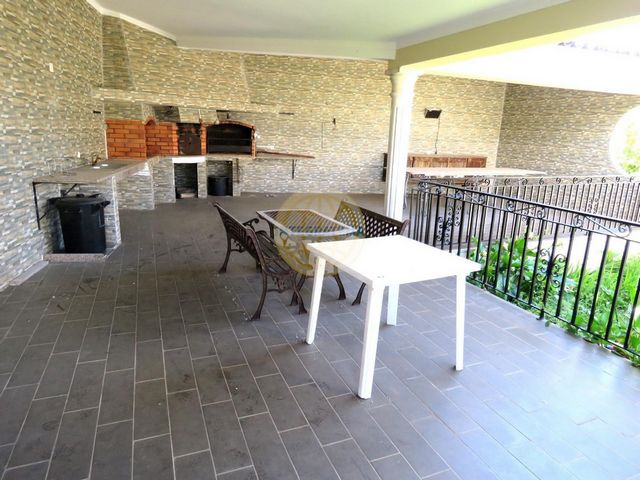FOTOGRAFIILE SE ÎNCARCĂ...
Casă & casă pentru o singură familie de vânzare în Aguda
1.742.186 RON
Casă & Casă pentru o singură familie (De vânzare)
3 cam
3 dorm
4 băi
teren 909 m²
Referință:
EDEN-T97559598
/ 97559598
3 bedroom villa with garage, garden and indoor pool - Figueiró dos Vinhos, LeiriaExcellent villa located in a quiet village, within walking distance of the city of Figueiró dos Vinhos, Leiria.This spacious property is built on 3 levels, with 3 en-suite bedrooms, 4 bathrooms and a swimming pool.The villa is situated on a plot of 909m2 and has a total construction area of 419m2.Composition of the 1st floor:The front door of the villa opens onto a central hallway with its beautiful stone staircase and metal balustrade.To the right of the staircase is an opening leading to the open plan area which includes the kitchen/dining area and the living room.The living room is located at the front of the villa and has double doors opening onto the front terrace.There is a wood burning stove that complements the oil central heating system with radiators throughout the house.At the back of the living room is a dining area defined by 4 stone pillars. This area has double doors to the rear terrace and to the left is the fully equipped kitchen.There is a double stainless steel sink, polished granite work surfaces and glazed wall units with beveled edges.Back in the hallway, you can access 2 further double bedrooms with en-suite bathrooms, the first of which is situated at the front of the villa.The en-suite bathroom of this room has a corner bath, toilet and sink.The other double bedroom is at the rear. The private bathroom of this room has a shower, toilet, bidet and sink. This bathroom can be exclusive to the bedroom, or it can be accessed through the hallway, as the bedroom door can be locked for added privacy.2nd floor:The charming curved stone staircase winds its way up to the top floor, which has a large entrance area with doors to a private balcony.The entrance area also has a door to a part of the attic that can be used for storage.At the back of the landing is the door to the 3rd en-suite double bedroom. The bathroom here has a shower, W.C., sink and bidet.Ground floor:The central stone staircase leads to the huge basement/garage on the ground floor which has an automatic door to the garage entrance. This area is also home to the boiler that provides the heat to the radiators throughout the property. It has also been used as a games room and has a pool table on site.Exterior:Next to the garage door is the gas tank door.To the right of the garage door is the oil tank room with a stone access path door.The cobblestone pavement passes through the double metal gates and the single gate, both with electronic locks.There is a garden area at the front of the property with a path leading to a terrace that surrounds the villa.At the back there is an elevated area with covered BBQ and a dining area where you can host 30 or more people! The garden at the rear has a path leading to a second access path and automatic gates.Just below the driveway is the swimming pool with retractable cover and also a bathroom with shower, toilet and sink.There is also an outdoor shower that can be used while using the pool.Features:Central heating.Wood stove.Electric shutters for windows.Double glazing.3 double bedrooms en suite.Garage and off road parking.Stone stairs.Automatic entry system.Distances by car:Figueiró dos Vinhos 3 minutes, Pedrógão Grande 10 minutes, Penela 25 minutes, Pombal 35 minutes, Tomar 35 minutes, Coimbra 35 minutes.
Vezi mai mult
Vezi mai puțin
Villa de 3 chambres avec garage, jardin et piscine intérieure - Figueiró dos Vinhos, LeiriaExcellente villa située dans un village calme, à distance de marche de la ville de Figueiró dos Vinhos, Leiria.Cette propriété spacieuse est construite sur 3 niveaux, avec 3 chambres en suite, 4 salles de bains et une piscine.La villa est située sur un terrain de 909m2 et a une surface de construction totale de 419m2.Composition du 1er étage :La porte dentrée de la villa souvre sur un couloir central avec son bel escalier en pierre et sa balustrade métallique.À droite de lescalier se trouve une ouverture menant à lespace ouvert qui comprend la cuisine/salle à manger et le salon.Le salon est situé à lavant de la villa et possède des doubles portes ouvrant sur la terrasse avant.Il y a un poêle à bois qui complète le système de chauffage central au fioul avec des radiateurs dans toute la maison.Au fond du salon se trouve une salle à manger définie par 4 piliers en pierre. Cette zone a des doubles portes donnant sur la terrasse arrière et à gauche se trouve la cuisine entièrement équipée.Il y a un double évier en acier inoxydable, des plans de travail en granit poli et des éléments hauts vitrés aux bords biseautés.De retour dans le couloir, vous pouvez accéder à 2 autres chambres doubles avec salles de bains privatives, dont la première est située à lavant de la villa.La salle de bain attenante de cette chambre dispose dune baignoire dangle, de toilettes et dun lavabo.Lautre chambre double se trouve à larrière. La salle de bain privée de cette chambre dispose dune douche, de toilettes, dun bidet et dun lavabo. Cette salle de bain peut être exclusive à la chambre ou accessible par le couloir, car la porte de la chambre peut être verrouillée pour plus dintimité.2ème étage :Le charmant escalier en pierre incurvé serpente jusquau dernier étage, qui dispose dune grande entrée avec des portes donnant sur un balcon privé.La zone dentrée dispose également dune porte donnant sur une partie du grenier qui peut être utilisée pour le stockage.À larrière du palier se trouve la porte de la 3ème chambre double avec salle de bains. La salle de bain est équipée dune douche, de toilettes, dun lavabo et dun bidet.Rez-de-chaussée:Lescalier central en pierre mène à limmense sous-sol/garage au rez-de-chaussée qui a une porte automatique vers lentrée du garage. Cette zone abrite également la chaudière qui fournit la chaleur aux radiateurs de toute la propriété. Il a également été utilisé comme salle de jeux et dispose dune table de billard sur place.Extérieur:À côté de la porte du garage se trouve la porte du réservoir dessence.À droite de la porte du garage se trouve la salle des réservoirs de mazout avec une porte daccès en pierre.Le trottoir pavé passe par les doubles portes métalliques et la porte simple, toutes deux avec des serrures électroniques.Il y a un jardin à lavant de la propriété avec un chemin menant à une terrasse qui entoure la villa.À larrière, il y a une zone surélevée avec barbecue couvert et une salle à manger où vous pouvez accueillir 30 personnes ou plus ! Le jardin à larrière dispose dun chemin menant à un second chemin daccès et de portails automatiques.Juste en dessous de lallée se trouve la piscine avec couverture rétractable et également une salle de bain avec douche, toilettes et lavabo.Il y a aussi une douche extérieure qui peut être utilisée tout en utilisant la piscine.Fonctionnalités:Chauffage central.Poêle à bois.Volets électriques pour fenêtres.Double vitrage.3 chambres doubles en suite.Garage et parking hors route.Escaliers en pierre.Système dentrée automatique.Distances en voiture :Figueiró dos Vinhos 3 minutes, Pedrógão Grande 10 minutes, Penela 25 minutes, Pombal 35 minutes, Tomar 35 minutes, Coimbra 35 minutes.
Moradia T3 com garagem, jardim e piscina coberta - Figueiró dos Vinhos, LeiriaExcelente moradia situada numa povoação tranquila, a pouca distância da cidade de Figueiró dos Vinhos, Leiria.Esta propriedade espaçosa está construída em 3 níveis, com 3 quartos em suite, 4 casas de banho e uma piscina.A moradia está situada num terreno de 909m2 e tem uma área total de construção de 419m2.Composição do 1º piso:A porta da frente da moradia abre-se para um corredor central com a sua bela escadaria de pedra e balaustrada de metal.À direita da escadaria há uma abertura que conduz à área de plano aberto que inclui a cozinha/área de refeições e a sala de estar.A sala de estar situa-se na parte da frente da moradia e tem portas duplas que abrem para o terraço da frente.Há um fogão a lenha que complementa o sistema de aquecimento central a óleo com radiadores em toda a casa.Nas traseiras da sala de estar encontra-se uma área de refeições definida por 4 pilares de pedra. Esta área tem portas duplas para o terraço das traseiras e à esquerda está a cozinha totalmente equipada.Existe um lava-loiça duplo em aço inoxidável, superfícies de trabalho em granito polido e unidades de parede envidraçadas com rebordos biselados.De volta ao corredor, pode aceder a mais 2 quartos duplos com casa de banho privativa, o primeiro dos quais está situado na parte da frente da moradia.A casa de banho privativa deste quarto tem uma banheira de canto, W.C. e lavatório.O outro quarto duplo fica nas traseiras. A casa de banho privativa deste quarto tem um duche, W.C., bidé e lavatório. Esta casa de banho pode ser exclusiva para o quarto, ou pode ser acedida através do corredor, uma vez que a porta do quarto pode ser trancada para maior privacidade.2º piso:A encantadora escadaria curva em pedra serpenteia até ao último andar, que tem uma grande área de entrada com portas para uma varanda privada.A área de entrada também tem uma porta para uma parte do sótão que pode ser utilizada para arrumos.Na parte de trás do patamar encontra-se a porta para o 3º quarto duplo em suite. A casa de banho aqui tem um chuveiro, W.C., lavatório e bidé.Rés do chão:A escadaria central em pedra conduz à enorme cave/garagem do rés do chão que tem uma porta automática para a entrada da garagem. Esta área também abriga a caldeira que fornece o calor para os radiadores em toda a propriedade. Também foi usada como sala de jogos e tem uma mesa de bilhar no local.Exterior:Ao lado da porta da garagem encontra-se a porta do depósito de gás.À direita do portão da garagem encontra-se a sala do depósito de óleo com uma porta para o caminho de acesso em pedra.O pavimento em calçada passa pelos portões duplos metálicos e pelo portão simples, ambos com fechadura eletrônica.Existe uma área de jardim na frente da propriedade com um caminho que o leva a um terraço que circunda a moradia.Nas traseiras existe uma área elevada com churrasco coberto e uma área de refeições onde pode receber 30 ou mais pessoas! O jardim nas traseiras tem um caminho que leva a um segundo caminho de acesso e portões automáticos.Logo abaixo da entrada da garagem encontra-se a piscina com cobertura retrátil e também uma casa de banho com duche, W.C. e lavatório.Existe ainda um duche exterior que pode ser utilizado durante a utilização da piscina.Características:Aquecimento central.Fogão a lenha.Estores eléctricos para janelas.Vidros duplos.3 quartos duplos em suite.Garagem e estacionamento fora da estrada.Escada em pedra.Sistema de entrada automático.Distâncias de carro:Figueiró dos Vinhos 3 minutos, Pedrógão Grande 10 minutos, Penela 25 minutos, Pombal 35 minutos, Tomar 35 minutos, Coimbra 35 minutos.
3 bedroom villa with garage, garden and indoor pool - Figueiró dos Vinhos, LeiriaExcellent villa located in a quiet village, within walking distance of the city of Figueiró dos Vinhos, Leiria.This spacious property is built on 3 levels, with 3 en-suite bedrooms, 4 bathrooms and a swimming pool.The villa is situated on a plot of 909m2 and has a total construction area of 419m2.Composition of the 1st floor:The front door of the villa opens onto a central hallway with its beautiful stone staircase and metal balustrade.To the right of the staircase is an opening leading to the open plan area which includes the kitchen/dining area and the living room.The living room is located at the front of the villa and has double doors opening onto the front terrace.There is a wood burning stove that complements the oil central heating system with radiators throughout the house.At the back of the living room is a dining area defined by 4 stone pillars. This area has double doors to the rear terrace and to the left is the fully equipped kitchen.There is a double stainless steel sink, polished granite work surfaces and glazed wall units with beveled edges.Back in the hallway, you can access 2 further double bedrooms with en-suite bathrooms, the first of which is situated at the front of the villa.The en-suite bathroom of this room has a corner bath, toilet and sink.The other double bedroom is at the rear. The private bathroom of this room has a shower, toilet, bidet and sink. This bathroom can be exclusive to the bedroom, or it can be accessed through the hallway, as the bedroom door can be locked for added privacy.2nd floor:The charming curved stone staircase winds its way up to the top floor, which has a large entrance area with doors to a private balcony.The entrance area also has a door to a part of the attic that can be used for storage.At the back of the landing is the door to the 3rd en-suite double bedroom. The bathroom here has a shower, W.C., sink and bidet.Ground floor:The central stone staircase leads to the huge basement/garage on the ground floor which has an automatic door to the garage entrance. This area is also home to the boiler that provides the heat to the radiators throughout the property. It has also been used as a games room and has a pool table on site.Exterior:Next to the garage door is the gas tank door.To the right of the garage door is the oil tank room with a stone access path door.The cobblestone pavement passes through the double metal gates and the single gate, both with electronic locks.There is a garden area at the front of the property with a path leading to a terrace that surrounds the villa.At the back there is an elevated area with covered BBQ and a dining area where you can host 30 or more people! The garden at the rear has a path leading to a second access path and automatic gates.Just below the driveway is the swimming pool with retractable cover and also a bathroom with shower, toilet and sink.There is also an outdoor shower that can be used while using the pool.Features:Central heating.Wood stove.Electric shutters for windows.Double glazing.3 double bedrooms en suite.Garage and off road parking.Stone stairs.Automatic entry system.Distances by car:Figueiró dos Vinhos 3 minutes, Pedrógão Grande 10 minutes, Penela 25 minutes, Pombal 35 minutes, Tomar 35 minutes, Coimbra 35 minutes.
Referință:
EDEN-T97559598
Țară:
PT
Oraș:
Aguda
Categorie:
Proprietate rezidențială
Tipul listării:
De vânzare
Tipul proprietății:
Casă & Casă pentru o singură familie
Dimensiuni teren:
909 m²
Camere:
3
Dormitoare:
3
Băi:
4
