6.598.597 RON
3 dorm
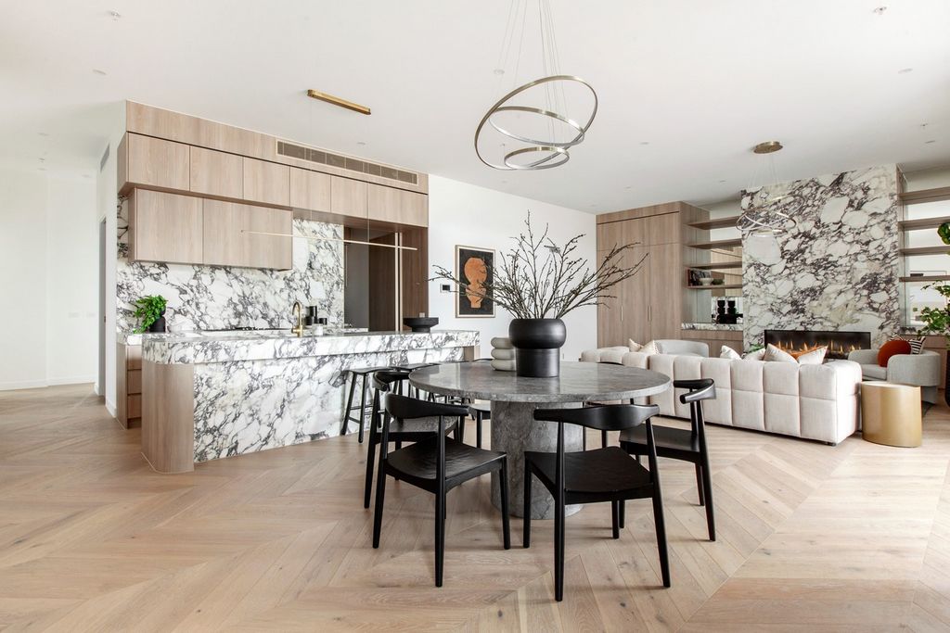

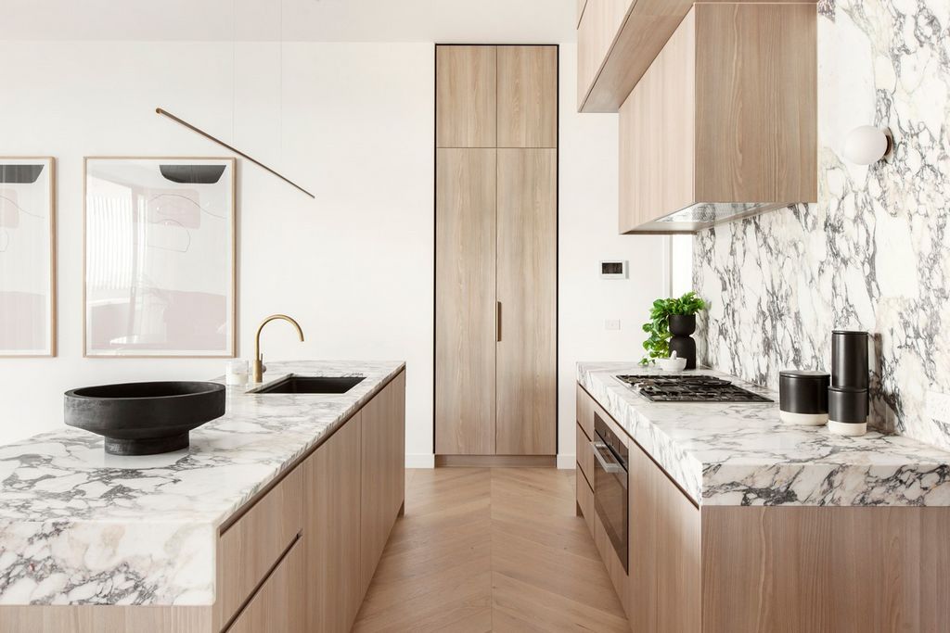


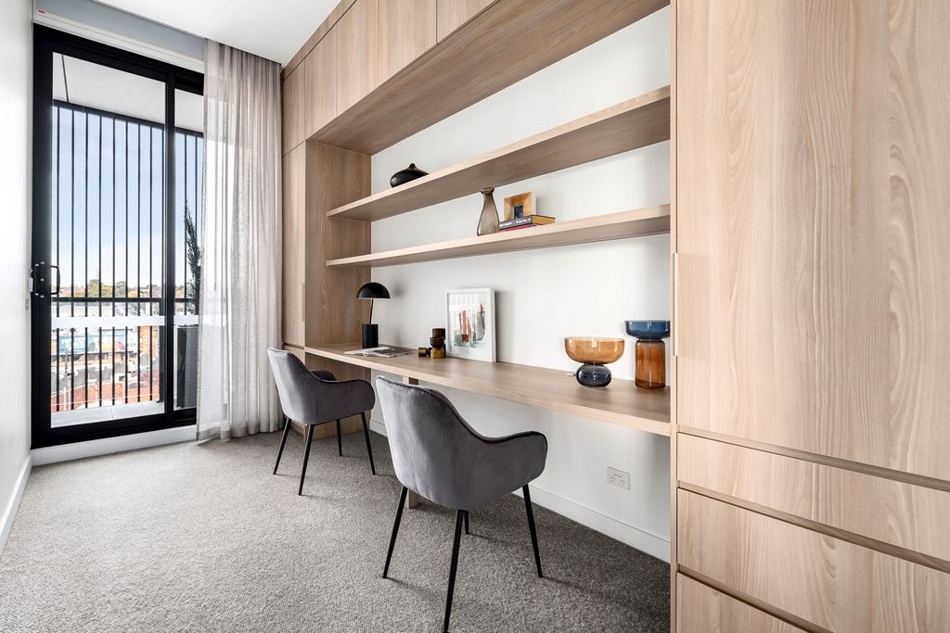

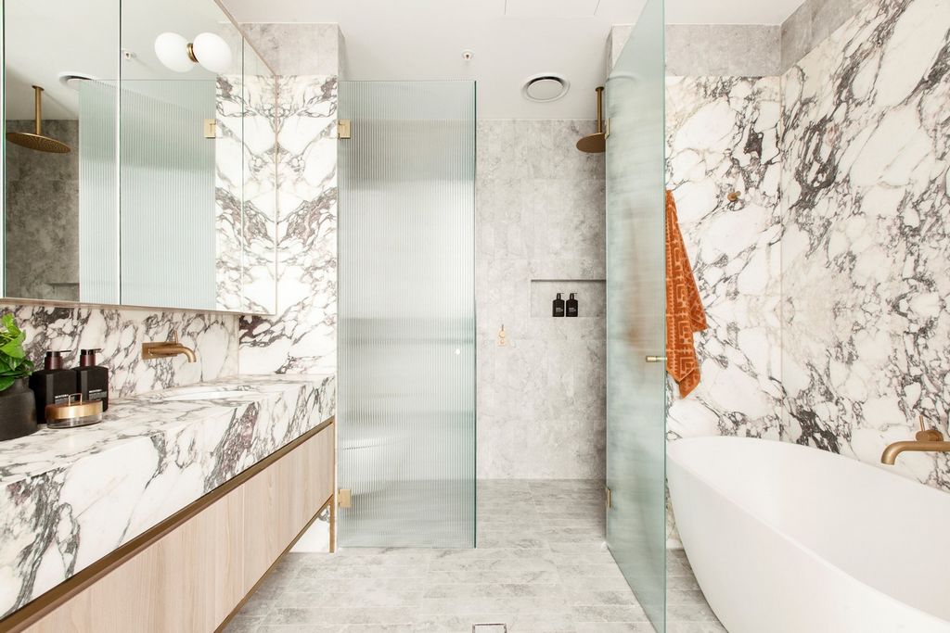
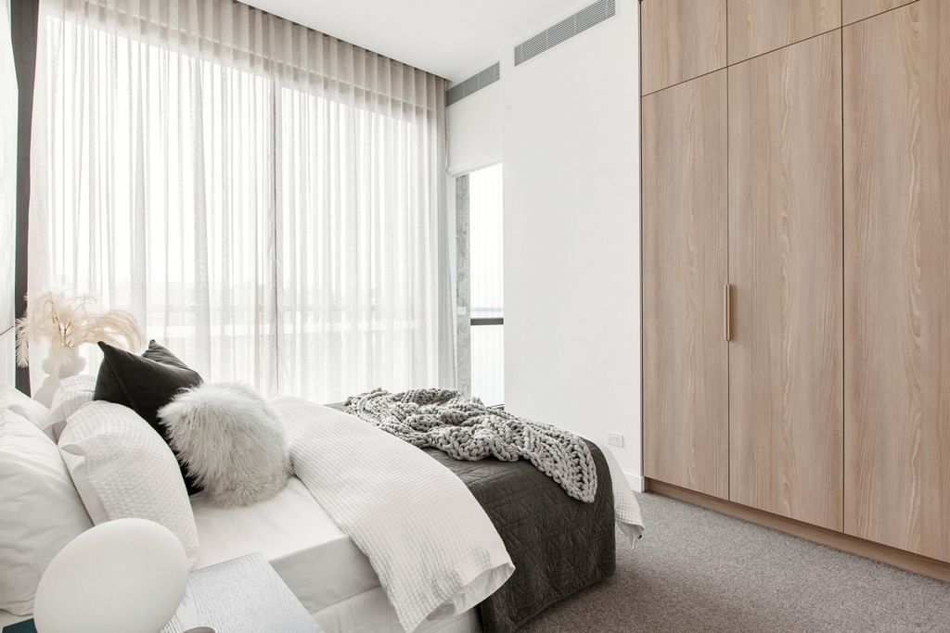
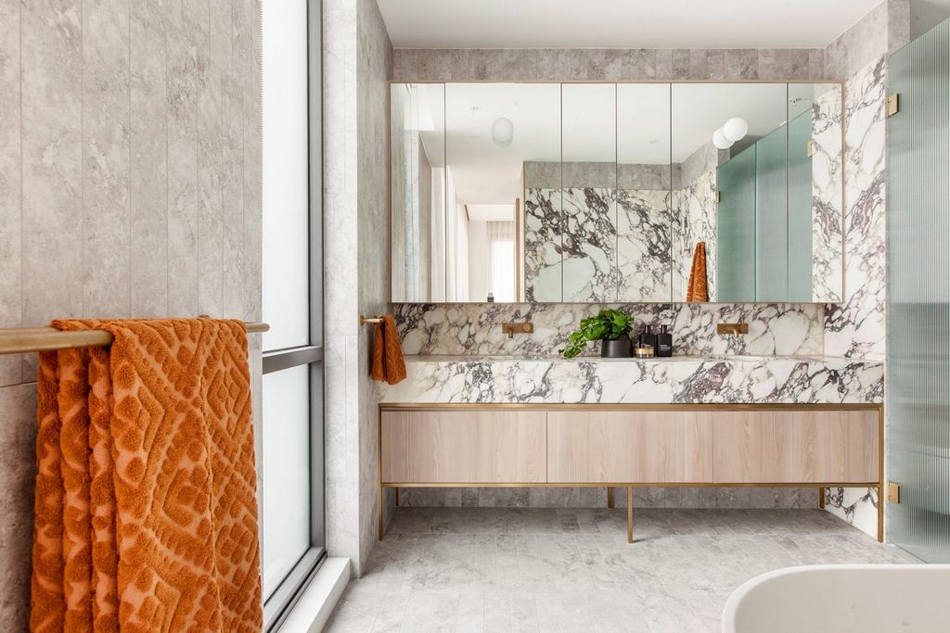

Secure lift access to your own private foyer upon entry to this huge luxurious single level 3-bedroom and study penthouse. Enjoying huge open plan living area with cosy log fire, an adjacent dining area – all with soaring 3.2m ceilings. A designer kitchen with full complement of Miele appliances, marble benchtops and splashback. The butler’s pantry is fully quipped with integrated fridge and freezer, a built-in wine fridge, additional Miele oven and dishwasher.
The light-filled north facing living area opens to a glorious outdoor alfresco entertaining area of 59sqm (approx.) with built-in BBQ and wet bar offering breathtaking views from every angle.
The palatial main bedroom with floor to ceiling glass sliding doors opening onto the terrace, a walk in robe and heavenly en suite bathroom. Two further en suited bedrooms, both with robes, and a fully fitted study provide work from home flexibility or separate retreat area.
Other features include three basement car spaces, two sizeable storage areas, zoned reverse cycle heating and cooling, guest powder room and a separate laundry, loads of additional storage internally throughout plus much more. Vezi mai mult Vezi mai puțin This newly completed whole floor penthouse offers panoramic 360-degree views incorporating the spectacular city skyline and surrounding district.
Secure lift access to your own private foyer upon entry to this huge luxurious single level 3-bedroom and study penthouse. Enjoying huge open plan living area with cosy log fire, an adjacent dining area – all with soaring 3.2m ceilings. A designer kitchen with full complement of Miele appliances, marble benchtops and splashback. The butler’s pantry is fully quipped with integrated fridge and freezer, a built-in wine fridge, additional Miele oven and dishwasher.
The light-filled north facing living area opens to a glorious outdoor alfresco entertaining area of 59sqm (approx.) with built-in BBQ and wet bar offering breathtaking views from every angle.
The palatial main bedroom with floor to ceiling glass sliding doors opening onto the terrace, a walk in robe and heavenly en suite bathroom. Two further en suited bedrooms, both with robes, and a fully fitted study provide work from home flexibility or separate retreat area.
Other features include three basement car spaces, two sizeable storage areas, zoned reverse cycle heating and cooling, guest powder room and a separate laundry, loads of additional storage internally throughout plus much more. Tento nově dokončený celopodlažní penthouse nabízí panoramatický 360stupňový výhled na velkolepé panorama města a okolní čtvrť.
Zajistěte si výtahový přístup do vlastního soukromého foyer při vstupu do tohoto obrovského luxusního jednopodlažního podkrovního bytu se 3 ložnicemi a studovnou. Užijte si obrovský otevřený obývací prostor s útulným krbem, přilehlý jídelní kout – to vše se stoupajícími stropy 3,2 m. Designová kuchyň s kompletním příslušenstvím spotřebičů Miele, mramorovými deskami a zástěnou. Komora je plně vybavena integrovanou lednicí a mrazákem, vestavěnou vinotékou, přídavnou troubou Miele a myčkou nádobí.
Světlem naplněný severně orientovaný obývací prostor se otevírá do nádherného venkovního zábavního prostoru pod širým nebem o rozloze 59 m² (přibližně) s vestavěným grilem a mokrým barem, který nabízí úchvatný výhled ze všech úhlů.
Palácová hlavní ložnice se skleněnými posuvnými dveřmi od podlahy ke stropu otevírajícími se na terasu, procházkou v županu a nebeskou koupelnou. Dvě další ložnice, obě s župany, a plně vybavená pracovna poskytují flexibilitu práce z domova nebo oddělený ústupový prostor.
Mezi další funkce patří tři sklepní parkovací prostory, dva velké úložné prostory, zónové vytápění a chlazení s reverzním cyklem, toaleta pro hosty a samostatná prádelna, spousta dalších úložných prostor uvnitř a mnoho dalšího. Ce penthouse récemment achevé offre une vue panoramique à 360 degrés, intégrant les toits spectaculaires de la ville et le quartier environnant.
Accès sécurisé par ascenseur à votre propre hall privé dès l’entrée dans cet immense luxueux penthouse de 3 chambres et bureau. Bénéficiant d’un immense espace de vie ouvert avec un feu de bois confortable, d’une salle à manger adjacente - le tout avec de hauts plafonds de 3,2 m. Une cuisine design avec un ensemble complet d’appareils Miele, de plans de travail en marbre et de crédences. Le garde-manger du majordome est entièrement équipé d’un réfrigérateur et d’un congélateur intégrés, d’un réfrigérateur à vin intégré, d’un four Miele supplémentaire et d’un lave-vaisselle.
Le salon lumineux orienté au nord s’ouvre sur un magnifique espace de divertissement extérieur en plein air de 59 m² (environ) avec barbecue intégré et bar offrant une vue à couper le souffle sous tous les angles.
La chambre principale somptueuse avec des portes coulissantes en verre du sol au plafond ouvrant sur la terrasse, un dressing et une salle de bains privative paradisiaque. Deux autres chambres avec salle de bains, toutes deux avec des peignoirs, et un bureau entièrement équipé offrent une flexibilité de travail à domicile ou un espace de retraite séparé.
Les autres caractéristiques comprennent trois places de voiture au sous-sol, deux grandes zones de stockage, un système de chauffage et de refroidissement à cycle inversé zoné, une salle d’eau pour les invités et une buanderie séparée, de nombreux rangements supplémentaires à l’intérieur et bien plus encore. Este ático de planta entera recién terminado ofrece vistas panorámicas de 360 grados que incorporan el espectacular horizonte de la ciudad y el distrito circundante.
Asegure el acceso en ascensor a su propio vestíbulo privado al entrar a este enorme y lujoso ático de 3 dormitorios y estudio de un solo nivel. Disfruta de una enorme sala de estar de planta abierta con una acogedora chimenea de leña, un comedor adyacente, todo con techos altos de 3,2 m. Una cocina de diseño con electrodomésticos Miele, encimeras de mármol y salpicadero. La despensa del mayordomo está completamente equipada con nevera y congelador integrados, una nevera para vinos incorporada, horno Miele adicional y lavavajillas.
La luminosa sala de estar orientada al norte se abre a una gloriosa zona de entretenimiento al aire libre de 59 metros cuadrados (aprox.) con barbacoa incorporada y bar con fregadero que ofrece impresionantes vistas desde todos los ángulos.
El dormitorio principal palaciego con puertas correderas de vidrio de piso a techo que se abren a la terraza, un vestidor y un baño celestial en suite. Dos dormitorios más con baño, ambos con batas, y un estudio totalmente equipado brindan flexibilidad para trabajar desde casa o un área de retiro separada.
Otras características incluyen tres espacios para autos en el sótano, dos áreas de almacenamiento considerables, calefacción y refrigeración de ciclo inverso por zonas, tocador para invitados y una lavandería separada, un montón de almacenamiento adicional internamente y mucho más. Αυτό το πρόσφατα ολοκληρωμένο ρετιρέ ολόκληρου του ορόφου προσφέρει πανοραμική θέα 360 μοιρών που ενσωματώνει τον εντυπωσιακό ορίζοντα της πόλης και τη γύρω περιοχή.
Ασφαλής πρόσβαση με ανελκυστήρα στο δικό σας ιδιωτικό φουαγιέ κατά την είσοδο σε αυτό το τεράστιο πολυτελές ρετιρέ 3 υπνοδωματίων και μελέτης. Απολαμβάνοντας έναν τεράστιο ενιαίο χώρο καθιστικού με άνετο τζάκι, μια παρακείμενη τραπεζαρία - όλα με ψηλά ταβάνια 3,2 μέτρων. Μια ντιζάιν κουζίνα με πλήρεις συσκευές Miele, μαρμάρινους πάγκους και splashback. Το ντουλάπι του μπάτλερ είναι πλήρως εξοπλισμένο με ενσωματωμένο ψυγείο και καταψύκτη, ενσωματωμένο ψυγείο κρασιού, επιπλέον φούρνο Miele και πλυντήριο πιάτων.
Το φωτεινό καθιστικό με βόρειο προσανατολισμό ανοίγει σε έναν υπέροχο υπαίθριο υπαίθριο χώρο ψυχαγωγίας 59τμ (περίπου) με ενσωματωμένο μπάρμπεκιου και υγρό μπαρ που προσφέρει εκπληκτική θέα από κάθε γωνία.
Το ανακτορικό κυρίως υπνοδωμάτιο με γυάλινες συρόμενες πόρτες από το δάπεδο μέχρι την οροφή που ανοίγουν στη βεράντα, μπουρνούζι και παραδεισένιο ιδιωτικό μπάνιο. Δύο επιπλέον υπνοδωμάτια, και τα δύο με ρόμπες, και μια πλήρως εξοπλισμένη μελέτη παρέχουν ευελιξία εργασίας από το σπίτι ή ξεχωριστό χώρο υποχώρησης.
Άλλα χαρακτηριστικά περιλαμβάνουν τρεις υπόγειους χώρους αυτοκινήτων, δύο μεγάλους αποθηκευτικούς χώρους, θέρμανση και ψύξη αντίστροφου κύκλου με ζώνες, δωμάτιο σκόνης επισκεπτών και ξεχωριστό πλυντήριο, φορτία πρόσθετης αποθήκευσης εσωτερικά σε όλους τους χώρους και πολλά άλλα. Questo attico a tutto piano, recentemente completato, offre una vista panoramica a 360 gradi che incorpora lo spettacolare skyline della città e il quartiere circostante.
Accesso sicuro all'ascensore per il tuo foyer privato all'ingresso di questo enorme e lussuoso attico con 3 camere da letto e studio. Godendo di un'enorme zona giorno a pianta aperta con accogliente caminetto a legna, una zona pranzo adiacente, il tutto con soffitti alti 3,2 m. Una cucina di design con una serie completa di elettrodomestici Miele, piani di lavoro in marmo e paraspruzzi. La dispensa del maggiordomo è completamente attrezzata con frigorifero e congelatore integrati, frigorifero per vini incorporato, forno Miele aggiuntivo e lavastoviglie.
La luminosa zona giorno esposta a nord si apre su una gloriosa area di intrattenimento all'aperto di 59 mq (circa) con barbecue incorporato e angolo bar che offrono viste mozzafiato da ogni angolazione.
La sontuosa camera da letto principale con porte scorrevoli in vetro dal pavimento al soffitto che si aprono sulla terrazza, una cabina armadio e un paradisiaco bagno privato. Due ulteriori camere da letto con bagno privato, entrambe con accappatoi, e uno studio completamente attrezzato offrono la flessibilità del lavoro da casa o un'area di ritiro separata.
Altre caratteristiche includono tre posti auto nel seminterrato, due ampie aree di stoccaggio, riscaldamento e raffreddamento a ciclo inverso a zone, bagno di servizio per gli ospiti e una lavanderia separata, un sacco di spazio di archiviazione aggiuntivo interno e molto altro ancora.