FOTOGRAFIILE SE ÎNCARCĂ...
Casă & casă pentru o singură familie de vânzare în Maarssen
9.779.991 RON
Casă & Casă pentru o singură familie (De vânzare)
Referință:
EDEN-T97583596
/ 97583596
Referință:
EDEN-T97583596
Țară:
NL
Oraș:
Maarssen
Cod poștal:
3601 NA
Categorie:
Proprietate rezidențială
Tipul listării:
De vânzare
Tipul proprietății:
Casă & Casă pentru o singură familie
Dimensiuni proprietate:
254 m²
Dimensiuni teren:
1.017 m²
Camere:
7
Dormitoare:
4
Băi:
2
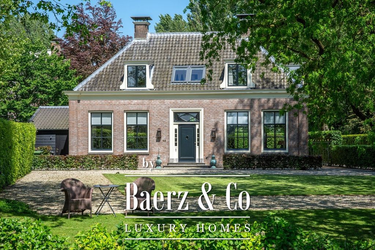
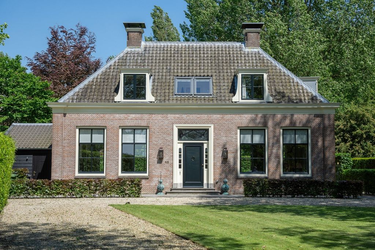


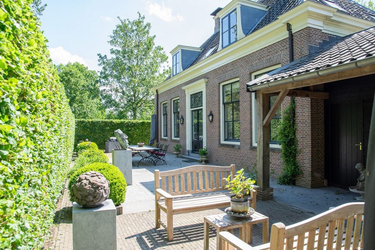
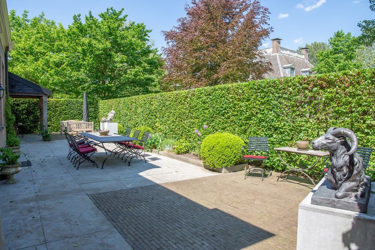

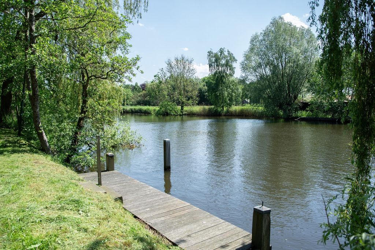
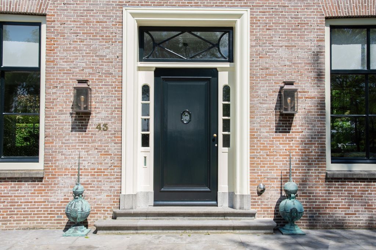

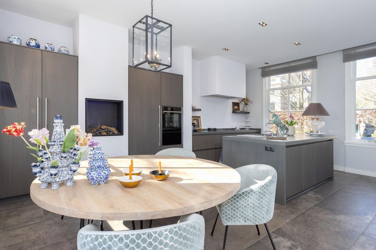
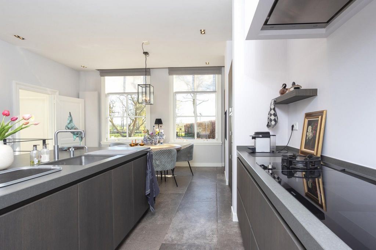
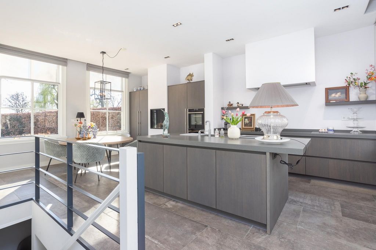
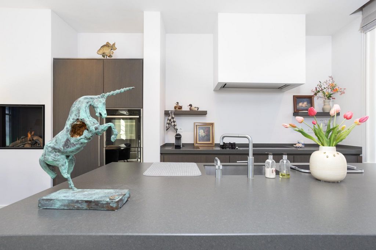

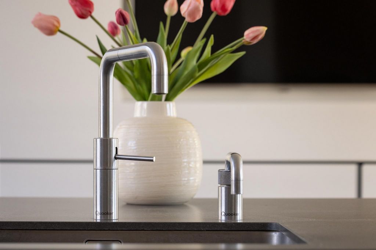
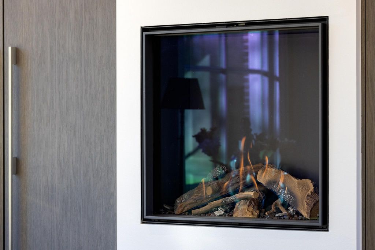
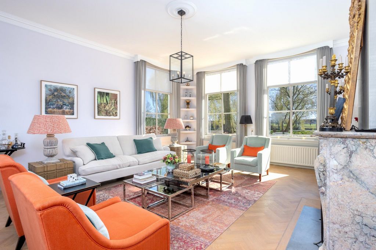

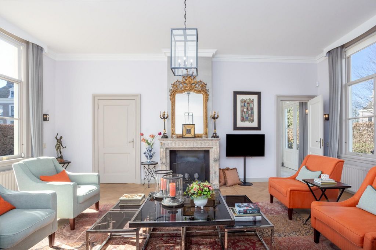
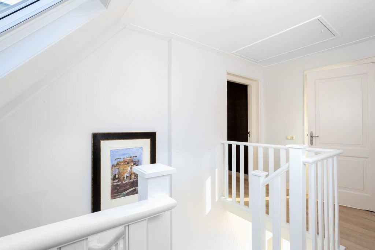
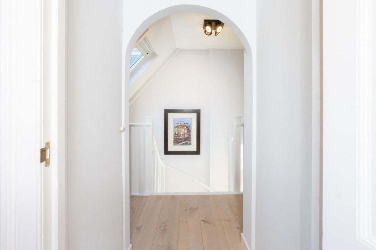
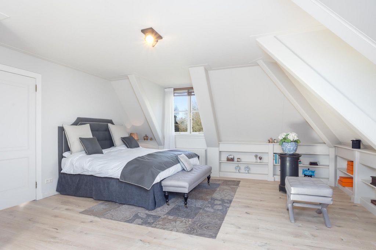
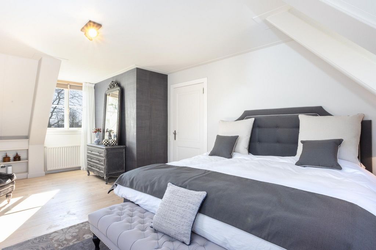
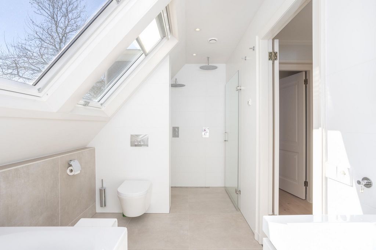
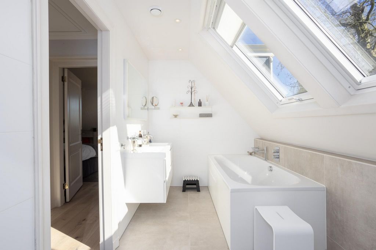
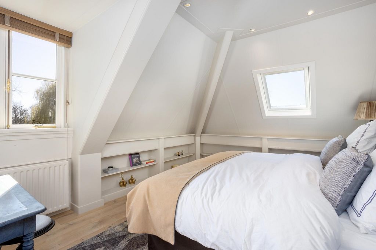
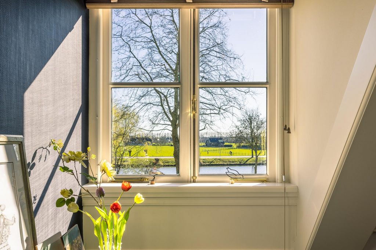
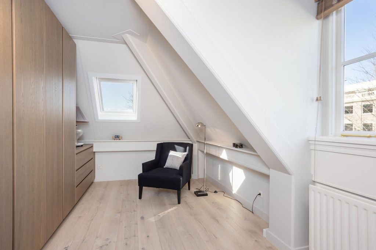
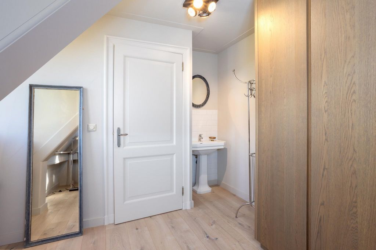
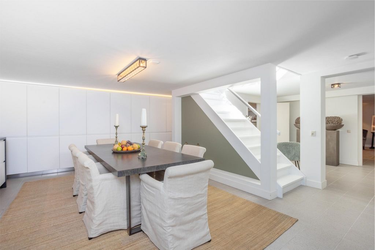
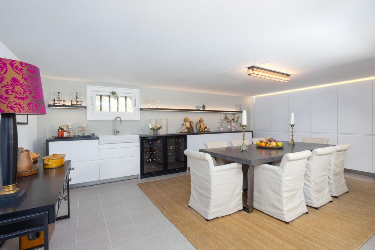

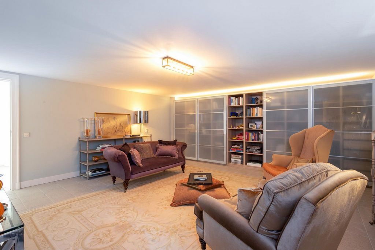

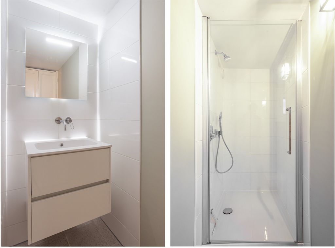
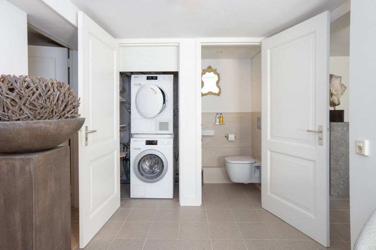
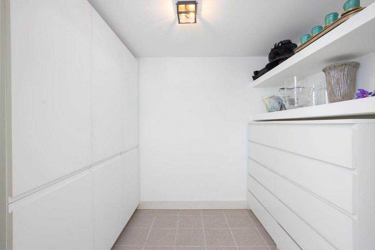
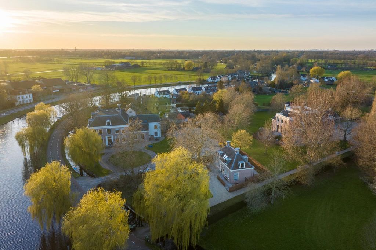

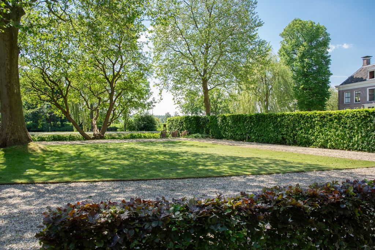
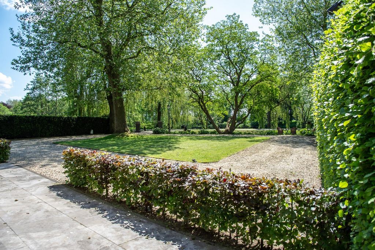

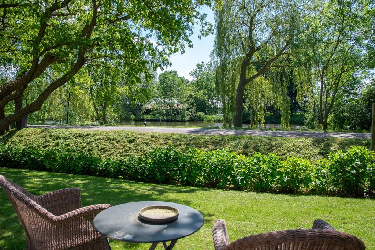
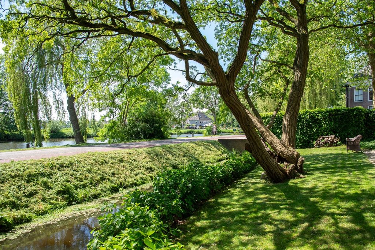

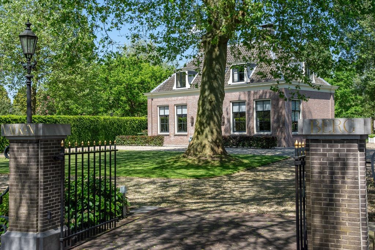
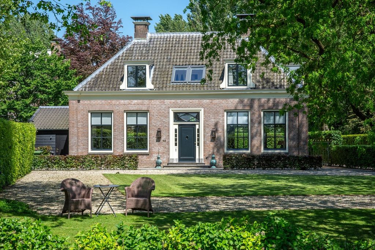
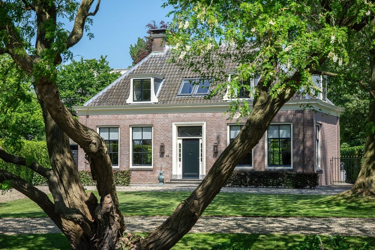

The villa is located in the heart of the Vecht region just minutes from the "Vecht" villages Maarssen-dorp and Breukelen. All connections to the A2 motorway, Utrecht/Amsterdam, Schiphol Airport and the cozy water sports area of Loosdrecht are a short distance away.
Unique because of the historical place on which it is built but also the location of this "Vecht jewel". From whatever angle you look, you get a view that will surprise you time and again. Here you will find peace, space, views and privacy! You also have your own jetty in the river "de Vecht" for your boat.In short: a perfect (family) villa which you can move in immediately, everything is right with this property, the house, the finish and the location. Make an appointment now to visit this attractive family home, truly a "Vecht jewel" in the Vecht region!On a very historic place where in the "Golden Age" several beautiful country houses have stood, stands this coach house of Valkenburg next to the famous country estate called: "Cromwijck". The relatively "young" buitenplaats Valkenburg was designed by architect R.G. Bosch (known from the castle / buitenplaats: Drakensteyn) and built by a renowned contractor who built it for his own occupation. The whole consists of a main house with outbuildings (completely separated and owned by the neighbors) and the coach house which we may offer. The ownership of the two separate plots is thus separated, both in distance from each other and economically and legally. The only thing that shows the joint character of buitenplaats Valkenburg is the stately, joint entrance via a bridge with beautiful wrought iron fencing which forms the entrance to both plots and the houses via the Zandpad.Through this entrance you come to this very attractive coach house which is situated on a beautiful plot of 1,017 m2 land. A piece of vechtoever with jetty including mooring posts is present so you can moor your vessel (or future!). The house is accessible from the Zandpad through the driveway and features a stylishly landscaped front yard where ample parking for cars on site. A large lawn directly in front of the house and beautiful old tree / trees (plane tree and several weeping willows) give the extra allure and authenticity of its "old" location to the relatively new coach house.First floor and basement: Entrance (front door is an antique door of the guest house from Utrecht), spacious and bright central hall where the staircase to the second floor is located. Also in the hall are the checkroom and a spacious and modern toilet with hand basin. Through the central hall you reach the spacious and bright living room which is characterized by the many windows around. The living room has a beautiful oak parquet floor and a large fireplace with gas fire (Italian marble). On the left side of the house next to the hall is the very attractive and luxurious living-dining kitchen which has a large island (sink area) and a very spacious back wall with appliances, cabinets and cooking area. This truly beautiful living kitchen is a pleasure to be in because of the beautiful view of the front garden and the river Vecht. The luxury kitchen is of course equipped with the necessary appliances: an induction cooking zone, dishwasher, oven, plate warmer, extremely large refrigerator with Fresh cooling zone and a Quooker. The whole is complemented by a very nice tile floor with underfloor heating, the custom cabinets and even a very cozy gas fireplace. This lovely kitchen also has views of the backyard and terrace through two windows and through two French doors in the central hall. At the rear there is access to the backyard. Through the kitchen there is access to the basement. This has ample headroom and is located under the entire house. When you enter the basement you will be amazed by the space. Here is a second kitchen with two wine cabinets and many custom cabinets for extra storage, also here are the washing machines and dryers built. A wonderful space to give a (children's) party for example or as a separate (aupair) room. In the basement is also a large closet built which can serve as a wine cellar or is good for lots of extra storage. On the right side is a large (working) bedroom with daylight through a cuckoo and lots of closet space. A separate bathroom which is equipped with a shower, washbasin and a separate toilet may of course not be missing here. The basement is equipped with underfloor heating.Floor: From hallway you can reach the upper floor via a beautiful wooden staircase, here you will find a landing with dormer window and on the right side two bedrooms. The bedroom at the front is a guest room and has beautiful views over the river "de Vecht". The bedroom at the rear now serves as an extra dressing room/wardrobe room and has a view over the backyard and the backyard Valkenburg.
In the middle at the front of the carriage house is the beautiful bathroom. This bathroom has large skylights for lots of light v.v. blinds and window coverings, a beautiful walk-in shower, a bathtub, double washbasins on a custom handcrafted base cabinet and a toilet. The bathroom has modern tiling v.v floor heating. On the left side of the house is the "master bedroom", a very spacious bedroom which has several dormers with beautiful views on three sides.The attic can be reached via a trapdoor on the landing. Garden:The English-style garden has several seats and terraces, a lovely terrace at the rear gives you plenty of privacy. Through the backyard is also the storage / shed to reach. This wooden shed gives you access to plenty of storage space for eg: the garden tools / utensils and space for bicycles. This wooden shed is also a roof for a nice seat.The front garden with its large lawn and beautiful borders with perennial and colorful flowering plants make this garden a wonderful environment to relax and enjoy everything the vechtstreek and the river "the Vecht" has to offer. At the front of the plot is enough space for parking several cars on the property. As also mentioned earlier, there is an owned strip of the Vecht bank where you can moor your boat at your own jetty. Thus, the Loosdrecht lakes, a trip on the river Vecht and even the cities of Utrecht and Amsterdam are also accessible by boat.Features / Details:
- Gross Capacity approximately 1,023.9 m³.
- Living area is approximately 254 m²
- Net floor area of 283 m²
- The plot area is 1,017 m² (including 32 m² Vechtover)
- The house has a basement
- The entire coach house was completely rebuilt in 2001 with the use of durable materials and sustainable insulation standard.
- Energy label A
- Private jetty on the river "de Vecht
- A beautiful traditionally built house equipped with beautiful details such as a cutaway joint, beautiful woodwork with profiles and hard stone lower sills/neuts.
- Open view all around on the estates Cromwijck and Valkenberg.
- Velux windows are equipped with exterior blinds and interior shutters.Delivery in consultation. Vezi mai mult Vezi mai puțin Bydlení na statku "Valkenberg", který se nachází na řece "de Vecht", je skutečným privilegiem, zejména proto, že tato usedlost je zcela nově založena / založena v roce 2001 tak, aby se současný komfort bydlení (energetický štítek A) harmonicky snoubil s krásným autentickým / klasickým architektonickým stylem a povrchovou úpravou. Je to jedinečná příležitost, aby tento krásný kočárovna na panství Valkenberg mohl / mohl žít. Tento prostorný rodinný dům byl postaven v roce 2001 zcela nový s veškerým komfortem a luxusem, plně podsklepený a vybavený dvěma koupelnami, dvěma kuchyněmi (prostorný obývací pokoj / jídelna a druhá, extra kuchyň v suterénu), prostorným obývacím pokojem, 4 ložnicemi a krásnou zahradou kolem s výhledem na řeku "Vecht". Vila se nachází v srdci regionu Vecht, jen pár minut od vesnic "Vecht" Maarssen-dorp a Breukelen. Odtud se nachází veškeré spojení na dálnici A2, do Utrechtu/Amsterdamu, na letiště Schiphol a do útulného areálu pro vodní sporty Loosdrecht. Unikátní je nejen historickým místem, na kterém je postaven, ale také polohou tohoto "vechtského klenotu". Ať se podíváte z jakéhokoli úhlu, získáte pohled, který vás znovu a znovu překvapí. Najdete zde klid, prostor, výhledy a soukromí! Pro svou loď máte také vlastní molo v řece "de Vecht". Stručně řečeno: perfektní (rodinná) vila, do které se můžete ihned nastěhovat, s touto nemovitostí, domem, povrchovou úpravou a lokalitou je vše v pořádku. Objednejte se již nyní na návštěvu tohoto atraktivního rodinného domu, který je skutečným "klenotem Vecht" v regionu Vecht! Na velmi historickém místě, kde ve "zlatém věku" stálo několik krásných venkovských domů, stojí tento kočárovna Valkenburg vedle slavného venkovského sídla zvaného: "Cromwijck". Relativně "mladý" buitenplaats Valkenburg navrhl architekt R.G. Bosch (známý ze zámku / buitenplaats: Drakensteyn) a postavil jej renomovaný stavitel, který jej postavil pro své vlastní zaměstnání. Celek se skládá z hlavního domu s hospodářskými budovami (zcela oddělených a ve vlastnictví sousedů) a kočárovny, kterou můžeme nabídnout. Vlastnictví obou samostatných pozemků je tak odděleno, a to jak vzdáleností od sebe, tak ekonomicky a právně. Jediné, co ukazuje společný charakter buitenplaats Valkenburg, je majestátní, společný vstup přes most s krásným kovaným oplocením, který tvoří vstup na oba pozemky a domy přes Zandpad. Tímto vchodem se dostanete do tohoto velmi atraktivního kočárovny, který se nachází na krásném pozemku o rozloze 1 017 m2. K dispozici je kus vechtoeveru s molem včetně kotevních sloupků, takže můžete zakotvit své plavidlo (nebo budoucnost!). Dům je přístupný ze Zandpadu přes příjezdovou cestu a má stylově upravenou předzahrádku, kde je dostatek parkovacích míst pro auta na místě. Velký trávník přímo před domem a krásný starý strom / stromy (platan a několik smutečních vrb) dodávají relativně nové kočárovně zvláštní půvab a autenticitu jeho "starého" umístění. První patro a suterén: Vchod (vstupní dveře jsou starožitné dveře penzionu z Utrechtu), prostorná a světlá centrální hala, kde se nachází schodiště do druhého patra. V předsíni je také šatna a prostorná a moderní toaleta s umyvadlem. Přes centrální halu se dostanete do prostorného a světlého obývacího pokoje, který se vyznačuje mnoha okny kolem. V obývacím pokoji jsou krásné dubové parkety a velký krb s plynovým krbem (italský mramor). Na levé straně domu vedle předsíně je velmi atraktivní a luxusní obývací a jídelní kuchyně, která má velký ostrůvek (dřez) a velmi prostornou zadní stěnu se spotřebiči, skříňkami a varnou plochou. V této opravdu krásné obývací kuchyni je radost být díky krásnému výhledu na předzahrádku a řeku Vecht. Luxusní kuchyňská linka je samozřejmě vybavena potřebnými spotřebiči: indukční varnou zónou, myčkou, troubou, ohřívačem talířů, extrémně velkou lednicí s chladící zónou Fresh a Quookerem. Celek doplňuje velmi pěkná dlažba s podlahovým vytápěním, skříně na míru a dokonce i velmi útulný plynový krb. Tato krásná kuchyně má také výhled do dvora a na terasu dvěma okny a dvěma francouzskými dveřmi v centrální hale. V zadní části je přístup do dvora. Přes kuchyň je vstup do suterénu. Ta má dostatek prostoru nad hlavou a nachází se pod celým domem. Když vstoupíte do suterénu, budete ohromeni prostorem. Zde je druhá kuchyň se dvěma vinotékami a mnoha skříněmi na míru pro další úložný prostor, také jsou zde postaveny pračky a sušičky. Nádherný prostor například pro uspořádání (dětské) oslavy nebo jako samostatný (aupair) pokoj. V suterénu je také vybudována velká komora, která může sloužit jako vinný sklípek nebo je vhodná pro spoustu dalšího skladování. Na pravé straně je velká (pracovní) ložnice s denním světlem přes kukačku a spoustou úložného prostoru. Samostatná koupelna, která je vybavena sprchovým koutem, umyvadlem a samostatnou toaletou, zde samozřejmě nesmí chybět. Suterén je vybaven podlahovým vytápěním. Patro: Z chodby se dostanete do horního patra po krásném dřevěném schodišti, zde najdete podestu s vikýřovým oknem a po pravé straně dvě ložnice. Ložnice v přední části je pokoj pro hosty a má krásný výhled na řeku "de Vecht". Ložnice v zadní části nyní slouží jako další šatna/šatna a má výhled na dvorek a dvorek Valkenburg.
Uprostřed v přední části kočárovny je krásná koupelna. Tato koupelna má velké střešní okna pro spoustu světla v.v. žaluzie a okenní krytiny, krásný otevřený sprchový kout, vanu, dvojitá umyvadla na ručně vyráběné spodní skříňce a toaletu. V koupelně je moderní obklad a podlahové vytápění. Na levé straně domu je "hlavní ložnice", velmi prostorná ložnice, která má několik vikýřů s krásným výhledem na tři strany. Do podkroví se dostanete padacími dveřmi na podestě. Zahrada: Zahrada v anglickém stylu má několik míst k sezení a terasy, krásná terasa v zadní části vám poskytne dostatek soukromí. Přes dvorek je také sklad / kůlna na dosah. Tato dřevěná kůlna vám umožní přístup k dostatku úložného prostoru např.: zahradního nářadí / náčiní a prostoru pro jízdní kola. Tato dřevěná bouda je zároveň střechou pro příjemné posezení. Předzahrádka s velkým trávníkem a krásnými záhony s vytrvalými a barevnými kvetoucími rostlinami činí z této zahrady nádherné prostředí k odpočinku a užívání si všeho, co vechtstreek a řeka "Vecht" nabízí. V přední části pozemku je dostatek místa pro parkování několika aut na pozemku. Jak již bylo zmíněno, na břehu Vecht je pás ve vlastnictví, kde můžete zakotvit svou loď u vlastního mola. Lodí jsou tak dostupná i jezera Loosdrecht, výlet po řece Vecht a dokonce i města Utrecht a Amsterdam. Vlastnosti / Detaily:
- Hrubá kapacita cca 1 023,9 m³.
- Obytná plocha je přibližně 254 m² - Čistá podlahová plocha 283 m² - Plocha pozemku je 1 017 m² (z toho 32 m² Vechtover)
- Dům je podsklepený
- Celá kočárovna byla kompletně přestavěna v roce 2001 s použitím odolných materiálů a udržitelným izolačním standardem.
- Energetický štítek A
- Soukromé molo na řece "de Vecht
- Krásný tradičně postavený dům vybavený krásnými detaily, jako je výřez, krásné dřevěné prvky s profily a spodní parapety z tvrdého kamene. - Otevřený výhled na panství Cromwijck a Valkenberg.
- Okna Velux jsou vybavena venkovními žaluziemi a vnitřními roletami. Dodání po konzultaci. Wonen op de Buitenplaats “Valkenberg” gelegen aan de rivier "de Vecht" is een waar privilege, zeker daar deze buitenplaats volledig nieuw is gesticht/opgericht in 2001 waardoor het hedendaags wooncomfort (Energielabel A) harmonieus samen komt met een prachtige authentieke/klassieke bouwstijl en afwerking. Het is een unieke kans om dit fraaie koetshuis op de buitenplaats Valkenberg te kunnen/mogen bewonen. Dit royale familiehuis is in 2001 geheel nieuw gebouwd met alle comfort en luxe, geheel onderkelderd en voorzien van twee badkamers, twee keukens (royale woon/eetkeuken en tweede, extra keuken in het souterrain), royale living, 4 slaapkamers en een fraaie tuin rondom met uitzicht over de rivier “de Vecht”.
De villa ligt in het hart van de Vechtstreek op enkele minuten van de “Vecht”dorpen Maarssen-dorp en Breukelen. Alle aansluitingen naar de A2, Utrecht/Amsterdam, Schiphol en het gezellige watersport gebied Loosdrecht zijn op korte afstand bereikbaar.
Uniek te noemen vanwege de historische plek waarop het is gebouwd maar ook de locatie van dit “Vechtjuweel”. Vanuit welke hoek u ook kijkt, u krijgt een uitzicht wat u keer op keer zal verrassen. Hier vindt u rust, ruimte, vergezichten en privacy! Tevens beschikt u over uw eigen aanleg steiger in de rivier “de Vecht” voor uw boot.Kortom: een perfecte (gezins)villa welke u zo kunt betrekken, Alles klopt bij deze woning, het huis, de afwerking en de locatie. Maak nu een afspraak voor een bezoek aan dit sfeervolle familiehuis, werkelijk een “Vechtjuweel” in de Vechtstreek!Op een zeer historische plek waar in de “Gouden eeuw” meerdere prachtig Buitenplaatsen hebben gestaan, staat dit koetshuis van Valkenburg naast de bekende buitenplaats genaamd: “Cromwijck”. De relatief “jonge” buitenplaats Valkenburg is door architect R.G. Bosch (bekend van het kasteel/buitenplaats: Drakensteyn) ontworpen en gebouwd door een gerenommeerde aannemer die het heeft gebouwd voor eigen bewoning. Het geheel bestaat uit een hoofdhuis met bijgebouwen (geheel afgescheiden en in eigendom van de buren) en het koetshuis welke wij u mogen aanbieden. Het eigendom van de twee afzonderlijke percelen is dus gescheiden, zowel in afstand tot elkaar als economische en juridisch. Het enige wat het gezamenlijk karakter van buitenplaats Valkenburg laat zien is de statige, gezamenlijke entree middels een brug met fraai smeedijzeren hekwerk welke via het Zandpad de entree vormt van beide percelen en de woningen.Via deze entree komt u bij dit uiterst sfeervolle koetshuis welke is gelegen op een mooi perceel van 1.017 m2 eigen grond. Een stuk vechtoever met aanleg steiger inclusief meerpalen is hierbij aanwezig zodat u uw vaartuig (of toekomstig!) kunt afmeren. De woning is vanaf het Zandpad middels de oprijlaan te bereiken en beschikt over een in stijl aangelegde voortuin waar voldoende parkeergelegenheid is voor auto’s op eigen terrein. Een groot gazon direct voor het huis en prachtige, oude boom/bomen (plataan en meerdere treurwilgen) geven de extra allure en authenticiteit van z’n “oude” lokatie aan het relatieve nieuwe koetshuis.Begane grond en Soutterain: Entree (voordeur is een antieke deur van het gasthuis uit Utrecht), ruime en lichte centrale hal waar zich ook het trappenhuis bevindt naar de eerste verdieping. Tevens in de hal bevinden zich de garderobe ruimte en een ruim en modern toilet met fonteintje. Middels de centrale hal bereikt u de ruime en lichte woonkamer welke zich kenmerkt door het vele lichtinval door de raampartijen rondom. De woonkamer is voorzien van een fraaie eiken parketvloer en een grote schouw met gashaard (Italiaans marmer). Aan de linkerzijde van het huis naast de hal bevindt zich de zeer sfeervolle en luxe woon-eetkeuken welke is voorzien van een groot eiland (spoelgedeelte) en een zeer ruime achterwand met apparatuur, kasten en het kookgedeelte. Deze werkelijk prachtige leefkeuken is een waar genot om te verblijven door het fraaie uitzicht op de voortuin en over de rivier de Vecht. De luxe keuken is uiteraard voorzien van de benodigde inbouwapparatuur: een inductie- kookzone, vaatwasser, oven, bordenwarmer, extreem grote koelkast met Fresh-koelzone en een Quooker. Het geheel wordt gecomplementeerd door een zeer fraaie tegelvloer voorzien van vloerverwarming, de maatwerk kasten en zelfs een zeer sfeervolle gashaard. Deze heerlijke keuken heeft ook zicht op de achtertuin en het terras door twee raampartijen en middels twee openslaande deuren in de centrale hal. Aan de achterzijde is er toegang naar de achtertuin. Via de keuken is er toegang naar het soutterain (de kelder). Deze beschikt over ruim voldoende stahoogte en is onder de gehele woning gesitueerd. Wanneer u het Souterrain betreedt zult u verbaasd zijn van de ruimte. Hier bevindt zich nog een tweede keuken voorzien van twee wijnkasten en veel maatwerk kasten voor extra berging, tevens zijn hier de was- en droogmachines ingebouwd. Een heerlijke ruimte om bijvoorbeeld een (kinder)feest te geven of als een aparte (aupair) ruimte. In het souterrain is tevens een grote kast ingebouwd welke kan dienen als wijnkelder dan wel goed is voor veel extra berging. Aan de rechterzijde is een grote (werk)slaapkamer met daglicht middels een koekoek en veel kastruimte. Een aparte badkamer welke is voorzien van een douche, wastafelmeubel en een apart toilet mag uiteraard hier niet ontbreken. De kelder (het souterrain) is voorzien van vloerverwarming.Verdieping: Vanuit hal bereikt u middels een mooie houten trap de bovenverdieping, hier vindt u een overloop met dakkapel en aan rechterzijde twee slaapkamers. De slaapkamer aan de voorzijde is een logeerkamer en heeft fraai uitzicht over rivier “de Vecht”. De slaapkamer aan de achterzijde fungeert nu als extra kleedkamer/garderobe kamer en heeft zicht over de achtertuin en de achterop gelegen buitenplaats Valkenburg.
In het midden aan de voorzijde van het koetshuis bevindt zich de prachtige badkamer. Deze badkamer is voorzien van grote dakvensters voor veel lichtinval v.v. zonwering en raambekleding, een fraaie inloopdouche, een ligbad, dubbele waskommen op een maat-handwerk onderkast en een toilet. De badkamer is voorzien van modern tegelwerk v.v vloerverwarming. Aan de linker zijde van de woning is de “master bedroom”, een zeer royale slaapkamer welke is voorzien van meerdere dakkapellen met aan 3 zijden fraai uitzicht.De zolder te bereiken via een trapluik op de overloop. Tuin:De in Engelse stijl aangelegde tuin beschikt over meerdere zitjes en terrassen, een heerlijk terras aan de achterzijde geeft u veel privacy. Via de achtertuin is ook de berging/schuur te bereiken. Deze houten schuur geeft u de beschikking over veel bergruimte voor bijv: de tuinspullen/gereedschappen en ruimte voor de fietsen. Aan deze houten schuur zit tevens een overkapping voor een leuk zitje.De voortuin met haar grote gazon en fraaie borders met vaste en kleurig bloeiende planten maken deze tuin een heerlijke omgeving om in te vertoeven en te genieten van alles wat de vechtstreek en de rivier “de Vecht” te bieden heeft. Aan de voorzijde van het perceel is voldoende ruimte voor het parkeren van meerdere auto’s op het terrein. Zoals ook eerder vermeld is er een in eigendom behorende strook vechtoever waar u uw boot kan aanmeren aan uw eigen steiger. Zo zijn de Loosdrechtse plassen, een trip over de rivier de Vecht en zelfs de steden Utrecht en Amsterdam ook middels een boot bereikbaar.Kenmerken/Bijzonderheden:
- Bruto Inhoud circa 1.023,9 m³
- Het woonoppervlakte bedraagt circa 254 m²
- Netto vloeroppervlakte van 283 m²
- Het perceel oppervlak is 1.017 m² (inclusief 32 m² Vechtover)
- De woning is geheel onderkelderd
- Het gehele koetshuis is in 2001 geheel opnieuw gebouwd met het gebruik van duurzame materialen en duurzame isolatie norm.
- Energielabel A
- Eigen aanlegsteiger aan de rivier “de Vecht”
- Een fraaie traditioneel gebouwde woning voorzien van mooie details zoals een knipvoeg, mooi houtwerk met profielen en hardstenen onderdorpels/neuten.
- Vrij zicht rondom op de buitenplaatsen Cromwijck en Valkenberg
- Veluxramen zijn voorzien van buitenraster (zonwering) en binnenshutters.Oplevering in overleg. Living at the Estate "Valkenberg" located on the river "de Vecht" is a true privilege, especially since this estate is completely new founded / established in 2001 so that contemporary living comfort (Energy label A) harmoniously comes together with a beautiful authentic / classic architectural style and finish. It is a unique opportunity to this beautiful coach house on the Valkenberg estate to be able / allowed to live. This spacious family house was built in 2001 completely new with all comfort and luxury, fully basement and equipped with two bathrooms, two kitchens (spacious living / dining kitchen and second, extra kitchen in the basement), spacious living room, 4 bedrooms and a beautiful garden around overlooking the river "the Vecht".
The villa is located in the heart of the Vecht region just minutes from the "Vecht" villages Maarssen-dorp and Breukelen. All connections to the A2 motorway, Utrecht/Amsterdam, Schiphol Airport and the cozy water sports area of Loosdrecht are a short distance away.
Unique because of the historical place on which it is built but also the location of this "Vecht jewel". From whatever angle you look, you get a view that will surprise you time and again. Here you will find peace, space, views and privacy! You also have your own jetty in the river "de Vecht" for your boat.In short: a perfect (family) villa which you can move in immediately, everything is right with this property, the house, the finish and the location. Make an appointment now to visit this attractive family home, truly a "Vecht jewel" in the Vecht region!On a very historic place where in the "Golden Age" several beautiful country houses have stood, stands this coach house of Valkenburg next to the famous country estate called: "Cromwijck". The relatively "young" buitenplaats Valkenburg was designed by architect R.G. Bosch (known from the castle / buitenplaats: Drakensteyn) and built by a renowned contractor who built it for his own occupation. The whole consists of a main house with outbuildings (completely separated and owned by the neighbors) and the coach house which we may offer. The ownership of the two separate plots is thus separated, both in distance from each other and economically and legally. The only thing that shows the joint character of buitenplaats Valkenburg is the stately, joint entrance via a bridge with beautiful wrought iron fencing which forms the entrance to both plots and the houses via the Zandpad.Through this entrance you come to this very attractive coach house which is situated on a beautiful plot of 1,017 m2 land. A piece of vechtoever with jetty including mooring posts is present so you can moor your vessel (or future!). The house is accessible from the Zandpad through the driveway and features a stylishly landscaped front yard where ample parking for cars on site. A large lawn directly in front of the house and beautiful old tree / trees (plane tree and several weeping willows) give the extra allure and authenticity of its "old" location to the relatively new coach house.First floor and basement: Entrance (front door is an antique door of the guest house from Utrecht), spacious and bright central hall where the staircase to the second floor is located. Also in the hall are the checkroom and a spacious and modern toilet with hand basin. Through the central hall you reach the spacious and bright living room which is characterized by the many windows around. The living room has a beautiful oak parquet floor and a large fireplace with gas fire (Italian marble). On the left side of the house next to the hall is the very attractive and luxurious living-dining kitchen which has a large island (sink area) and a very spacious back wall with appliances, cabinets and cooking area. This truly beautiful living kitchen is a pleasure to be in because of the beautiful view of the front garden and the river Vecht. The luxury kitchen is of course equipped with the necessary appliances: an induction cooking zone, dishwasher, oven, plate warmer, extremely large refrigerator with Fresh cooling zone and a Quooker. The whole is complemented by a very nice tile floor with underfloor heating, the custom cabinets and even a very cozy gas fireplace. This lovely kitchen also has views of the backyard and terrace through two windows and through two French doors in the central hall. At the rear there is access to the backyard. Through the kitchen there is access to the basement. This has ample headroom and is located under the entire house. When you enter the basement you will be amazed by the space. Here is a second kitchen with two wine cabinets and many custom cabinets for extra storage, also here are the washing machines and dryers built. A wonderful space to give a (children's) party for example or as a separate (aupair) room. In the basement is also a large closet built which can serve as a wine cellar or is good for lots of extra storage. On the right side is a large (working) bedroom with daylight through a cuckoo and lots of closet space. A separate bathroom which is equipped with a shower, washbasin and a separate toilet may of course not be missing here. The basement is equipped with underfloor heating.Floor: From hallway you can reach the upper floor via a beautiful wooden staircase, here you will find a landing with dormer window and on the right side two bedrooms. The bedroom at the front is a guest room and has beautiful views over the river "de Vecht". The bedroom at the rear now serves as an extra dressing room/wardrobe room and has a view over the backyard and the backyard Valkenburg.
In the middle at the front of the carriage house is the beautiful bathroom. This bathroom has large skylights for lots of light v.v. blinds and window coverings, a beautiful walk-in shower, a bathtub, double washbasins on a custom handcrafted base cabinet and a toilet. The bathroom has modern tiling v.v floor heating. On the left side of the house is the "master bedroom", a very spacious bedroom which has several dormers with beautiful views on three sides.The attic can be reached via a trapdoor on the landing. Garden:The English-style garden has several seats and terraces, a lovely terrace at the rear gives you plenty of privacy. Through the backyard is also the storage / shed to reach. This wooden shed gives you access to plenty of storage space for eg: the garden tools / utensils and space for bicycles. This wooden shed is also a roof for a nice seat.The front garden with its large lawn and beautiful borders with perennial and colorful flowering plants make this garden a wonderful environment to relax and enjoy everything the vechtstreek and the river "the Vecht" has to offer. At the front of the plot is enough space for parking several cars on the property. As also mentioned earlier, there is an owned strip of the Vecht bank where you can moor your boat at your own jetty. Thus, the Loosdrecht lakes, a trip on the river Vecht and even the cities of Utrecht and Amsterdam are also accessible by boat.Features / Details:
- Gross Capacity approximately 1,023.9 m³.
- Living area is approximately 254 m²
- Net floor area of 283 m²
- The plot area is 1,017 m² (including 32 m² Vechtover)
- The house has a basement
- The entire coach house was completely rebuilt in 2001 with the use of durable materials and sustainable insulation standard.
- Energy label A
- Private jetty on the river "de Vecht
- A beautiful traditionally built house equipped with beautiful details such as a cutaway joint, beautiful woodwork with profiles and hard stone lower sills/neuts.
- Open view all around on the estates Cromwijck and Valkenberg.
- Velux windows are equipped with exterior blinds and interior shutters.Delivery in consultation. Vivir en la finca "Valkenberg" ubicada en el río "de Vecht" es un verdadero privilegio, especialmente porque esta finca es completamente nueva fundada / establecida en 2001, por lo que el confort de vida contemporáneo (etiqueta energética A) se combina armoniosamente con un hermoso estilo arquitectónico y acabado auténtico / clásico. Es una oportunidad única para que esta hermosa cochera en la finca Valkenberg pueda / se le permita vivir. Esta espaciosa casa familiar fue construida en 2001 completamente nueva con todas las comodidades y lujos, totalmente sótano y equipada con dos baños, dos cocinas (amplia sala de estar / comedor y segunda, cocina adicional en el sótano), amplia sala de estar, 4 dormitorios y un hermoso jardín alrededor con vistas al río "el Vecht". La villa está situada en el corazón de la región de Vecht, a pocos minutos de los pueblos de "Vecht" de Maarssen-dorp y Breukelen. Todas las conexiones con la autopista A2, Utrecht/Ámsterdam, el aeropuerto de Schiphol y la acogedora zona de deportes acuáticos de Loosdrecht están a poca distancia. Único por el lugar histórico en el que está construido, pero también por la ubicación de esta "joya de Vecht". Desde cualquier ángulo que mires, obtienes una vista que te sorprenderá una y otra vez. ¡Aquí encontrarás paz, espacio, vistas y privacidad! También tiene su propio embarcadero en el río "de Vecht" para su barco. En resumen: una villa (familiar) perfecta a la que puede mudarse de inmediato, todo está bien con esta propiedad, la casa, el acabado y la ubicación. ¡Concierte ahora una cita para visitar esta atractiva casa familiar, una verdadera "joya de Vecht" en la región de Vecht! En un lugar muy histórico donde en la "Edad de Oro" se han levantado varias hermosas casas de campo, se encuentra esta cochera de Valkenburg junto a la famosa finca de campo llamada: "Cromwijck". El relativamente "joven" buitenplaats Valkenburg fue diseñado por el arquitecto R.G. Bosch (conocido por el castillo / buitenplaats: Drakensteyn) y construido por un contratista de renombre que lo construyó para su propia ocupación. El conjunto consta de una casa principal con dependencias (totalmente separadas y propiedad de los vecinos) y la cochera que podamos ofrecer. Queda así separada la propiedad de las dos parcelas separadas, tanto en distancia entre sí como económica y jurídicamente. Lo único que muestra el carácter conjunto de los edificios de Valkenburg es la entrada señorial y conjunta a través de un puente con una hermosa valla de hierro forjado que forma la entrada a ambas parcelas y a las casas a través del Zandpad. A través de esta entrada se llega a esta cochera muy atractiva que está situada en una hermosa parcela de 1.017 m2 de terreno. Un pedazo de vechtoever con embarcadero que incluye postes de amarre está presente para que pueda amarrar su embarcación (¡o en el futuro!). Se puede acceder a la casa desde el Zandpad a través del camino de entrada y cuenta con un patio delantero elegantemente ajardinado donde hay un amplio estacionamiento para automóviles en el lugar. Un gran césped directamente en frente de la casa y hermosos árboles viejos (plátano y varios sauces llorones) le dan el encanto adicional y la autenticidad de su "antigua" ubicación a la cochera relativamente nueva. Primera planta y sótano: Entrada (la puerta principal es una puerta antigua de la casa de huéspedes de Utrecht), amplio y luminoso hall central donde se encuentra la escalera a la segunda planta. También en el recibidor se encuentran el guardarropa y un amplio y moderno aseo con lavabo. A través del pasillo central se llega a la amplia y luminosa sala de estar que se caracteriza por las numerosas ventanas que la rodean. El salón tiene un precioso suelo de parquet de roble y una gran chimenea con fuego de gas (mármol italiano). En el lado izquierdo de la casa, junto al recibidor, se encuentra el muy atractivo y lujoso salón-comedor que cuenta con una gran isla (zona de fregadero) y una pared trasera muy espaciosa con electrodomésticos, armarios y zona de cocción. Es un placer estar en esta hermosa cocina debido a la hermosa vista del jardín delantero y el río Vecht. La cocina de lujo está, por supuesto, equipada con los electrodomésticos necesarios: una zona de cocción por inducción, lavavajillas, horno, calientaplatos, nevera extremadamente grande con zona de enfriamiento Fresh y un Quooker. El conjunto se complementa con un suelo de baldosas muy bonito con calefacción por suelo radiante, los armarios a medida e incluso una chimenea de gas muy acogedora. Esta encantadora cocina también tiene vistas al patio trasero y a la terraza a través de dos ventanas y a través de dos puertas francesas en el pasillo central. En la parte trasera hay acceso al patio trasero. A través de la cocina se accede al sótano. Tiene un amplio espacio para la cabeza y se encuentra debajo de toda la casa. Cuando entres en el sótano te sorprenderá el espacio. Aquí hay una segunda cocina con dos gabinetes para vinos y muchos gabinetes personalizados para almacenamiento adicional, también aquí están las lavadoras y secadoras incorporadas. Un espacio maravilloso para dar una fiesta (infantil), por ejemplo, o como habitación separada (aupair). En el sótano también hay un gran armario construido que puede servir como bodega o es bueno para mucho almacenamiento adicional. En el lado derecho hay un dormitorio grande (de trabajo) con luz natural a través de un cuco y mucho espacio en el armario. Por supuesto, aquí no puede faltar un cuarto de baño separado que está equipado con ducha, lavabo y un inodoro separado. El sótano está equipado con calefacción por suelo radiante. Planta: Desde el pasillo se puede llegar a la planta superior a través de una bonita escalera de madera, aquí se encuentra un rellano con buhardilla y en el lado derecho dos dormitorios. El dormitorio de la parte delantera es una habitación de invitados y tiene hermosas vistas sobre el río "de Vecht". El dormitorio en la parte trasera ahora sirve como vestidor / armario adicional y tiene una vista sobre el patio trasero y el patio trasero de Valkenburg.
En el centro, en la parte delantera de la cochera, se encuentra el hermoso baño. Este cuarto de baño cuenta con grandes claraboyas para una gran cantidad de persianas y cortinas de luz v.v., una hermosa ducha a ras de suelo, una bañera, lavabos dobles en un armario bajo hecho a mano a medida y un inodoro. El cuarto de baño tiene calefacción por suelo radiante de azulejos modernos. En el lado izquierdo de la casa se encuentra el "dormitorio principal", un dormitorio muy amplio que tiene varias buhardillas con hermosas vistas en tres lados. Se puede acceder al ático a través de una trampilla en el rellano. Jardín: El jardín de estilo inglés tiene varios asientos y terrazas, una hermosa terraza en la parte trasera le brinda mucha privacidad. A través del patio trasero también se encuentra el almacenamiento / cobertizo para llegar. Este cobertizo de madera le da acceso a un montón de espacio de almacenamiento para, por ejemplo: las herramientas / utensilios de jardín y espacio para bicicletas. Este cobertizo de madera es también un techo para un buen asiento. El jardín delantero con su gran césped y hermosos bordes con plantas con flores perennes y coloridas hacen de este jardín un entorno maravilloso para relajarse y disfrutar de todo lo que el vechtstreek y el río "el Vecht" tienen para ofrecer. En la parte delantera de la parcela hay espacio suficiente para aparcar varios coches en la propiedad. Como también se mencionó anteriormente, hay una franja propia del banco Vecht donde puede amarrar su barco en su propio embarcadero. Así, los lagos de Loosdrecht, un paseo por el río Vecht e incluso las ciudades de Utrecht y Ámsterdam también son accesibles en barco. Características / Detalles:
- Capacidad bruta aproximada 1.023,9 m³.
- La superficie habitable es de aproximadamente 254 m² - Superficie útil de 283 m² - La superficie de la parcela es de 1.017 m² (incluidos 32 m² Vechtover)
- La casa tiene un sótano
- Toda la cochera fue completamente reconstruida en 2001 con el uso de materiales duraderos y un estándar de aislamiento sostenible.
- Etiqueta energética A
- Embarcadero privado en el río "de Vecht"
- Una hermosa casa de construcción tradicional equipada con hermosos detalles como una junta recortada, hermosa carpintería con perfiles y alféizares inferiores de piedra dura. - Vista abierta de las fincas Cromwijck y Valkenberg.
- Las ventanas Velux están equipadas con persianas exteriores y persianas interiores. Entrega en consulta. Η διαβίωση στο κτήμα "Valkenberg" που βρίσκεται στον ποταμό "de Vecht" είναι ένα πραγματικό προνόμιο, ειδικά επειδή αυτό το κτήμα είναι εντελώς νέο ιδρύθηκε / ιδρύθηκε το 2001, έτσι ώστε η σύγχρονη άνεση διαβίωσης (ενεργειακή ετικέτα Α) να συνδυάζεται αρμονικά με ένα όμορφο αυθεντικό / κλασικό αρχιτεκτονικό στυλ και φινίρισμα. Είναι μια μοναδική ευκαιρία σε αυτό το όμορφο σπίτι πούλμαν στο κτήμα Valkenberg να είναι σε θέση / επιτρέπεται να ζήσει. Αυτό το ευρύχωρο οικογενειακό σπίτι χτίστηκε το 2001 εντελώς νέο με όλες τις ανέσεις και την πολυτέλεια, πλήρως υπόγειο και εξοπλισμένο με δύο μπάνια, δύο κουζίνες (ευρύχωρο σαλόνι / τραπεζαρία κουζίνα και δεύτερη, επιπλέον κουζίνα στο υπόγειο), ευρύχωρο σαλόνι, 4 υπνοδωμάτια και έναν όμορφο κήπο γύρω από τον ποταμό "the Vecht". Η βίλα βρίσκεται στην καρδιά της περιοχής Vecht, μόλις λίγα λεπτά από τα χωριά "Vecht" Maarssen-dorp και Breukelen. Όλες οι συνδέσεις με τον αυτοκινητόδρομο Α2, την Ουτρέχτη/Άμστερνταμ, το αεροδρόμιο Schiphol και τον άνετο χώρο θαλάσσιων σπορ Loosdrecht βρίσκονται σε μικρή απόσταση. Μοναδικό λόγω του ιστορικού τόπου στον οποίο είναι χτισμένο αλλά και της θέσης αυτού του "κοσμήματος Vecht". Από όποια γωνία κι αν κοιτάξετε, έχετε μια θέα που θα σας εκπλήξει ξανά και ξανά. Εδώ θα βρείτε ηρεμία, χώρο, θέα και ιδιωτικότητα! Έχετε επίσης τη δική σας προβλήτα στον ποταμό "de Vecht" για το σκάφος σας. Εν ολίγοις: μια τέλεια (οικογενειακή) βίλα στην οποία μπορείτε να μετακομίσετε αμέσως, όλα είναι σωστά με αυτό το ακίνητο, το σπίτι, το φινίρισμα και την τοποθεσία. Κλείστε ραντεβού τώρα για να επισκεφθείτε αυτό το ελκυστικό οικογενειακό σπίτι, πραγματικά ένα "κόσμημα Vecht" στην περιοχή Vecht! Σε ένα πολύ ιστορικό μέρος όπου στη "Χρυσή Εποχή" έχουν σταθεί πολλά όμορφα εξοχικά σπίτια, βρίσκεται αυτό το πούλμαν του Valkenburg δίπλα στο διάσημο κτήμα της χώρας που ονομάζεται: "Cromwijck". Το σχετικά "νεαρό" κτίριο Valkenburg σχεδιάστηκε από τον αρχιτέκτονα R.G. Bosch (γνωστό από το κάστρο / buitenplaats: Drakensteyn) και χτίστηκε από έναν διάσημο εργολάβο που το έχτισε για δικό του επάγγελμα. Το σύνολο αποτελείται από ένα κυρίως σπίτι με βοηθητικά κτίρια (εντελώς διαχωρισμένα και ανήκουν στους γείτονες) και το σπίτι πούλμαν που μπορούμε να προσφέρουμε. Έτσι, η κυριότητα των δύο χωριστών οικοπέδων διαχωρίζεται, τόσο σε απόσταση μεταξύ τους όσο και οικονομικά και νομικά. Το μόνο πράγμα που δείχνει τον κοινό χαρακτήρα των buitenplaats Valkenburg είναι η επιβλητική, κοινή είσοδος μέσω μιας γέφυρας με όμορφη περίφραξη από σφυρήλατο σίδερο που αποτελεί την είσοδο τόσο στα οικόπεδα όσο και στα σπίτια μέσω του Zandpad. Μέσω αυτής της εισόδου φτάνετε σε αυτό το πολύ ελκυστικό σπίτι πούλμαν που βρίσκεται σε ένα όμορφο οικόπεδο 1.017 m2. Υπάρχει ένα κομμάτι vechtoever με προβλήτα, συμπεριλαμβανομένων των θέσεων πρόσδεσης, ώστε να μπορείτε να αγκυροβολήσετε το σκάφος σας (ή το μέλλον!). Το σπίτι είναι προσβάσιμο από το Zandpad μέσω του δρόμου και διαθέτει μια κομψά διαμορφωμένη μπροστινή αυλή όπου υπάρχει άφθονος χώρος στάθμευσης για αυτοκίνητα στο χώρο του ξενοδοχείου. Ένας μεγάλος χλοοτάπητας ακριβώς μπροστά από το σπίτι και όμορφα γέρικα δέντρα (πλάτανος και αρκετές ιτιές που κλαίνε) δίνουν την επιπλέον γοητεία και αυθεντικότητα της «παλιάς» τοποθεσίας του στο σχετικά νέο αμαξοστάσιο. Πρώτος όροφος και υπόγειο: Είσοδος (η μπροστινή πόρτα είναι μια πόρτα αντίκα του ξενώνα από την Ουτρέχτη), ευρύχωρη και φωτεινή κεντρική αίθουσα όπου βρίσκεται η σκάλα στον δεύτερο όροφο. Επίσης στην αίθουσα βρίσκονται η αίθουσα ελέγχου και μια ευρύχωρη και μοντέρνα τουαλέτα με νιπτήρα. Μέσω της κεντρικής αίθουσας φτάνετε στο ευρύχωρο και φωτεινό σαλόνι το οποίο χαρακτηρίζεται από τα πολλά παράθυρα τριγύρω. Το σαλόνι διαθέτει ένα όμορφο δρύινο παρκέ δάπεδο και ένα μεγάλο τζάκι με φωτιά αερίου (ιταλικό μάρμαρο). Στην αριστερή πλευρά του σπιτιού δίπλα στο χολ βρίσκεται η πολύ ελκυστική και πολυτελής κουζίνα σαλονιού-τραπεζαρίας η οποία έχει μια μεγάλη νησίδα (χώρος νεροχύτη) και έναν πολύ ευρύχωρο πίσω τοίχο με ηλεκτρικές συσκευές, ντουλάπια και χώρο μαγειρέματος. Αυτή η πραγματικά όμορφη κουζίνα είναι μια ευχαρίστηση να είναι λόγω της όμορφης θέας του μπροστινού κήπου και του ποταμού Vecht. Η πολυτελής κουζίνα είναι φυσικά εξοπλισμένη με τις απαραίτητες συσκευές: επαγωγική ζώνη μαγειρέματος, πλυντήριο πιάτων, φούρνο, θερμαντήρα πιάτων, εξαιρετικά μεγάλο ψυγείο με ζώνη ψύξης Fresh και Quooker. Το σύνολο συμπληρώνεται από ένα πολύ ωραίο δάπεδο με πλακάκια με ενδοδαπέδια θέρμανση, τα προσαρμοσμένα ντουλάπια και ακόμη και ένα πολύ ζεστό τζάκι αερίου. Αυτή η υπέροχη κουζίνα έχει επίσης θέα στην πίσω αυλή και τη βεράντα μέσω δύο παραθύρων και μέσω δύο γαλλικών θυρών στην κεντρική αίθουσα. Στο πίσω μέρος υπάρχει πρόσβαση στην πίσω αυλή. Μέσω της κουζίνας υπάρχει πρόσβαση στο υπόγειο. Αυτό έχει άφθονο ελεύθερο χώρο και βρίσκεται κάτω από ολόκληρο το σπίτι. Όταν μπείτε στο υπόγειο θα εκπλαγείτε από το χώρο. Εδώ είναι μια δεύτερη κουζίνα με δύο ντουλάπια κρασιού και πολλά προσαρμοσμένα ντουλάπια για επιπλέον αποθήκευση, επίσης εδώ είναι τα πλυντήρια και τα στεγνωτήρια χτισμένα. Ένας υπέροχος χώρος για να δώσετε ένα (παιδικό) πάρτι για παράδειγμα ή ως ξεχωριστό δωμάτιο (aupair). Στο υπόγειο υπάρχει επίσης μια μεγάλη ντουλάπα χτισμένη η οποία μπορεί να χρησιμεύσει ως κελάρι κρασιών ή είναι καλό για πολλές επιπλέον αποθήκες. Στη δεξιά πλευρά είναι ένα μεγάλο (λειτουργικό) υπνοδωμάτιο με φως της ημέρας μέσα από έναν κούκο και πολύ χώρο ντουλάπας. Ένα ξεχωριστό μπάνιο που είναι εξοπλισμένο με ντους, νιπτήρα και ξεχωριστή τουαλέτα μπορεί φυσικά να μην λείπει εδώ. Το υπόγειο είναι εξοπλισμένο με ενδοδαπέδια... Vivere nella tenuta "Valkenberg" situata sul fiume "de Vecht" è un vero privilegio, soprattutto perché questa tenuta è completamente nuova fondata / fondata nel 2001 in modo che il comfort abitativo contemporaneo (etichetta energetica A) si unisca armoniosamente con un bellissimo stile architettonico autentico / classico e finitura. Si tratta di un'opportunità unica per questa bellissima rimessa per le carrozze nella tenuta Valkenberg di poter / permettere di vivere. Questa spaziosa casa di famiglia è stata costruita nel 2001 completamente nuova con tutti i comfort e il lusso, completamente seminterrato e dotata di due bagni, due cucine (ampio soggiorno / sala da pranzo e secondo, cucina extra nel seminterrato), ampio soggiorno, 4 camere da letto e un bellissimo giardino intorno con vista sul fiume "il Vecht". La villa si trova nel cuore della regione di Vecht, a pochi minuti dai villaggi "Vecht" di Maarssen-dorp e Breukelen. Tutti i collegamenti con l'autostrada A2, Utrecht/Amsterdam, l'aeroporto di Schiphol e l'accogliente area degli sport acquatici di Loosdrecht si trovano a breve distanza. Unico per il luogo storico su cui è costruito, ma anche per la posizione di questo "gioiello Vecht". Da qualsiasi angolazione si guardi, si ottiene una vista che vi sorprenderà più e più volte. Qui troverete pace, spazio, vista e privacy! Hai anche il tuo molo nel fiume "de Vecht" per la tua barca. In breve: una villa (familiare) perfetta in cui puoi trasferirti immediatamente, tutto è a posto con questa proprietà, la casa, le finiture e la posizione. Fissa subito un appuntamento per visitare questa attraente casa di famiglia, davvero un "gioiello Vecht" nella regione di Vecht! Su un luogo molto storico dove nel "Secolo d'oro" sorgevano diverse belle case di campagna, si trova questa rimessa per le carrozze di Valkenburg accanto alla famosa tenuta di campagna chiamata: "Cromwijck". Il relativamente "giovane" buitenplaats Valkenburg è stato progettato dall'architetto R.G. Bosch (noto dal castello / buitenplaats: Drakensteyn) e costruito da un rinomato appaltatore che lo ha costruito per la propria occupazione. Il tutto è composto da una casa principale con annessi (completamente separati e di proprietà dei vicini) e dalla rimessa per le carrozze che possiamo offrire. La proprietà dei due lotti separati è quindi separata, sia per distanza l'uno dall'altro che economicamente e giuridicamente. L'unica cosa che mostra il carattere comune dei buitenplaats Valkenburg è l'ingresso maestoso e comune attraverso un ponte con una bella recinzione in ferro battuto che costituisce l'ingresso a entrambi i terreni e alle case attraverso lo Zandpad. Attraverso questo ingresso si arriva a questa rimessa per carrozze molto attraente che si trova su un bellissimo terreno di 1.017 m2. È presente un pezzo di vechtoever con pontile che include pali di ormeggio in modo da poter ormeggiare la tua imbarcazione (o il futuro!). La casa è accessibile dallo Zandpad attraverso il vialetto e dispone di un cortile anteriore elegantemente paesaggistico dove è possibile parcheggiare le auto in loco. Un grande prato direttamente di fronte alla casa e un bellissimo albero / alberi secolari (platano e diversi salici piangenti) conferiscono il fascino e l'autenticità in più della sua "vecchia" posizione alla relativamente nuova rimessa per le carrozze. Primo piano e seminterrato: Ingresso (la porta d'ingresso è un'antica porta della guest house di Utrecht), ampio e luminoso salone centrale dove si trova la scala per il secondo piano. Nella hall si trovano anche il guardaroba e una spaziosa e moderna toilette con lavandino. Attraverso il salone centrale si raggiunge l'ampio e luminoso soggiorno che si caratterizza per le numerose finestre intorno. Il soggiorno ha un bellissimo pavimento in parquet di rovere e un grande camino con fuoco a gas (marmo italiano). Sul lato sinistro della casa, accanto alla sala, si trova la cucina soggiorno-pranzo molto attraente e lussuosa che ha una grande isola (zona lavello) e una parete posteriore molto spaziosa con elettrodomestici, armadi e zona cottura. Questa cucina abitabile davvero bella è un piacere per la splendida vista sul giardino anteriore e sul fiume Vecht. La cucina di lusso è ovviamente dotata degli elettrodomestici necessari: una zona cottura a induzione, lavastoviglie, forno, scaldapiatti, frigorifero estremamente grande con zona di raffreddamento Fresh e un Quooker. Il tutto è completato da un bellissimo pavimento piastrellato con riscaldamento a pavimento, gli armadi su misura e persino un camino a gas molto accogliente. Questa bella cucina ha anche una vista sul cortile e sulla terrazza attraverso due finestre e attraverso due portefinestre nella sala centrale. Sul retro c'è l'accesso al cortile. Attraverso la cucina si accede al piano seminterrato. Questo ha un ampio spazio per la testa e si trova sotto l'intera casa. Quando entrerete nel seminterrato rimarrete stupiti dallo spazio. Qui c'è una seconda cucina con due armadietti per il vino e molti armadietti personalizzati per ulteriore spazio di archiviazione, anche qui sono costruite le lavatrici e le asciugatrici. Uno spazio meraviglioso per dare una festa (ai bambini), ad esempio, o come camera separata (alla pari). Nel seminterrato c'è anche un grande armadio costruito che può fungere da cantina o è buono per un sacco di spazio extra. Sul lato destro c'è una grande camera da letto (funzionante) con luce naturale attraverso un cuculo e un sacco di spazio nell'armadio. Un bagno separato dotato di doccia, lavandino e WC separato non può ovviamente mancare qui. Il seminterrato è dotato di riscaldamento a pavimento. Piano: Dal disimpegno si accede al piano superiore tramite una bella scala in legno, qui si trova un pianerottolo con abbaino e sul lato destro due camere da letto. La camera da letto nella parte anteriore è una camera per gli ospiti e ha una splendida vista sul fiume "de Vecht". La camera da letto sul retro ora funge da spogliatoio / guardaroba extra e ha una vista sul cortile e sul cortile di Valkenburg.
Al centro, nella parte anteriore della rimessa per le carrozze, si trova il bellissimo bagno. Questo bagno ha ampi lucernari per un sacco di luce v.v. persiane e rivestimenti delle finestre, una bella cabina doccia, una vasca da bagno, doppi lavabi su un mobile base artigianale su misura e una toilette. Il bagno è dotato di un moderno riscaldamento a pavimento in piastrelle v.v. Sul lato sinistro della casa si trova la "camera da letto principale", una camera da letto molto spaziosa che ha diversi abbaini con una splendida vista su tre lati. L'attico è raggiungibile tramite una botola sul pianerottolo. Giardino: Il giardino in stile inglese ha diversi posti a sedere e terrazze, una bella terrazza sul retro offre molta privacy. Attraverso il cortile si trova anche il deposito / capannone da raggiungere. Questo capanno in legno ti dà accesso a un sacco di spazio di archiviazione per esempio: gli attrezzi / utensili da giardino e spazio per le biciclette. Questo capanno in legno è anche un tetto per una bella seduta. Il giardino antistante con il suo grande prato e le bellissime bordure con piante fiorite perenni e colorate rendono questo giardino un ambiente meraviglioso per rilassarsi e godere di tutto ciò che il vechtstreek e il fiume "il Vecht" hanno da offrire. Nella parte anteriore della trama c'è abbastanza spazio per parcheggiare diverse auto sulla proprietà. Come accennato anche in precedenza, c'è una striscia di proprietà del banco Vecht dove è possibile ormeggiare la propria barca al proprio pontile. Così, i laghi di Loosdrecht, una gita sul fiume Vecht e persino le città di Utrecht e Amsterdam sono raggiungibili anche in barca. Caratteristiche / Dettagli:
- Capacità lorda circa 1.023,9 m³.
- La superficie abitabile è di circa 254 m² - Superficie netta di 283 m² - La superficie del terreno è di 1.017 m² (di cui 32 m² Vechtover)
- La casa ha un seminterrato
- L'intera rimessa è stata completamente ricostruita nel 2001 con l'uso di materiali durevoli e standard di isolamento sostenibili.
- Etichetta energetica A
- Pontile privato sul fiume "de Vecht"
- Una bella casa costruita in modo tradizionale dotata di bei dettagli come un giunto tagliato, una bella lavorazione del legno con profili e davanzali/neuts inferiori in pietra dura. - Vista aperta tutt'intorno sulle tenute Cromwijck e Valkenberg.
- Le finestre Velux sono dotate di tende esterne e persiane interne. Consegna in consultazione.