FOTOGRAFIILE SE ÎNCARCĂ...
Casă & casă pentru o singură familie de vânzare în Vitré
5.971.769 RON
Casă & Casă pentru o singură familie (De vânzare)
Referință:
EDEN-T97586097
/ 97586097
Referință:
EDEN-T97586097
Țară:
FR
Oraș:
Vitre
Cod poștal:
35500
Categorie:
Proprietate rezidențială
Tipul listării:
De vânzare
Tipul proprietății:
Casă & Casă pentru o singură familie
Dimensiuni proprietate:
367 m²
Dimensiuni teren:
2.992 m²
Camere:
9
Dormitoare:
4
Băi:
1
WC:
2
Etaj:
1
Parcări:
1
Garaje:
1
Piscină:
Da
Terasă:
Da
VALORI MEDII ALE CASELOR ÎN VITRÉ
PREȚ PROPRIETĂȚI IMOBILIARE PER M² ÎN ORAȘE DIN APROPIERE
| Oraș |
Preț mediu per m² casă |
Preț mediu per m² apartament |
|---|---|---|
| Ille-et-Vilaine | 13.159 RON | 22.226 RON |
| Mayenne | 7.792 RON | - |
| Dinan | 12.346 RON | - |
| Sablé-sur-Sarthe | 7.423 RON | - |
| Pays de la Loire | 14.269 RON | 20.622 RON |
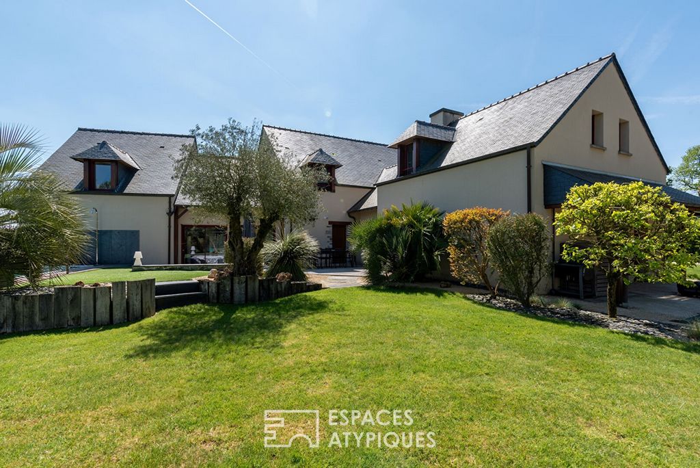
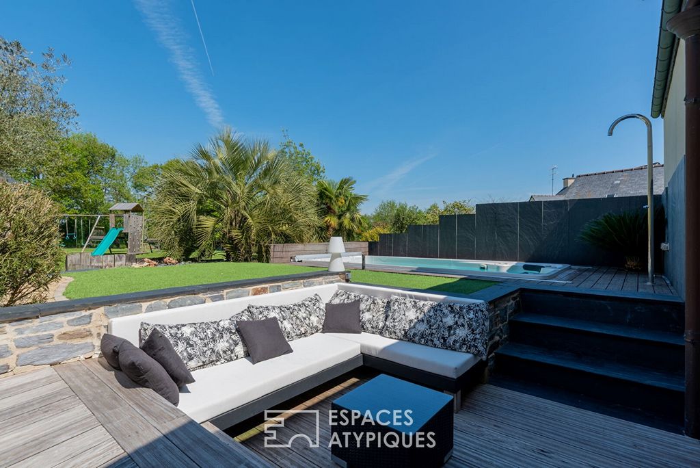
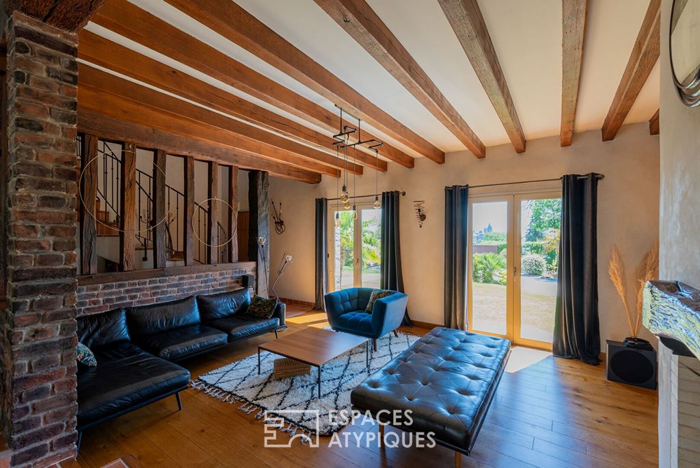
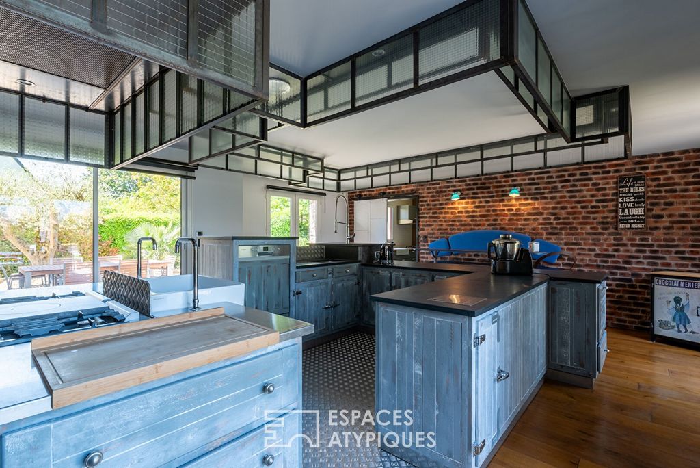
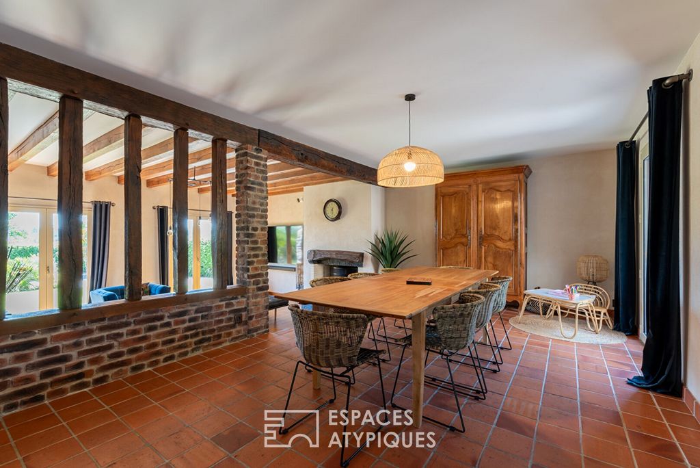
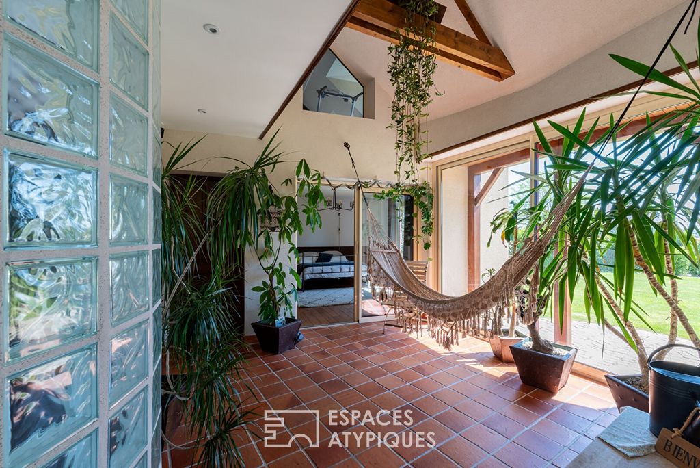
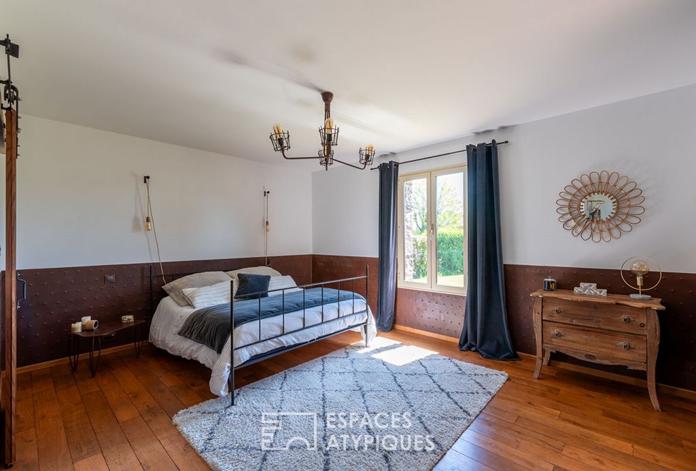
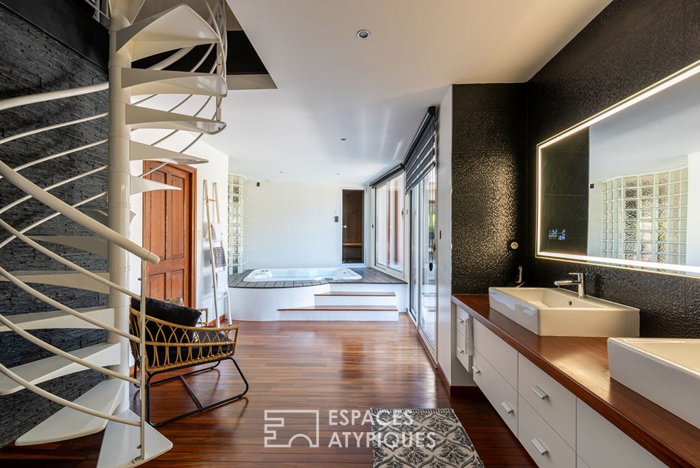
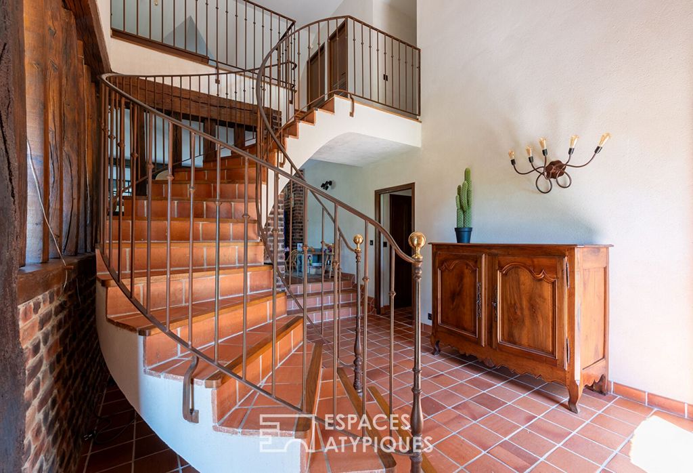
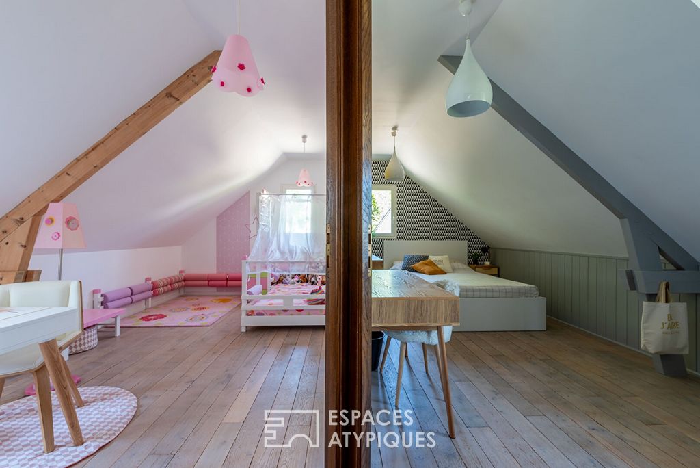
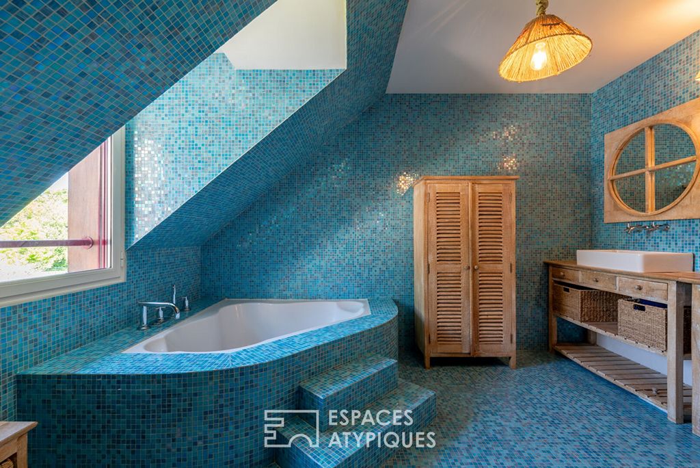
Features:
- SwimmingPool
- Garage
- Garden
- Parking
- Terrace Vezi mai mult Vezi mai puțin Dieses charmante großformatige Haus wurde 2004 erbaut und umfasst 367 m2. Dieses moderne Bauernhaus ist sehr gut gemacht und bietet schöne Räume und großen Komfort in einer privilegierten Umgebung ... mit Blick auf das Schloss. Die warme Eingangshalle präsentiert ein prächtiges Wohnzimmer, das aus drei Räumen besteht, die sich auf ein großes Wohnzimmer, das Esszimmer und eine XXL-Essküche von schöner Verarbeitung verteilen. Eine Spülküche und eine Garderobe mit separatem Eingang verleihen dem Haus einen Hauch von Funktionalität. Zurückgesetzt von den Zimmern und Wohnbereichen öffnet sich ein heller und charmanter Wintergarten zu einer Master-Suite, die aus einem großen Schlafzimmer, einem Badezimmer mit Spa und Hamam, einem Ankleidezimmer und einem Maisonette-Fitnessraum besteht. Der erste Stock, der durch eine breite Treppe verteilt ist, bietet einen offenen Wohnbereich, ein großes Büro und drei Schlafzimmer, jedes mit Ankleidebereich, ein Badezimmer. Der Außenbereich, der besonders gepflegt ist, bietet einen großen angelegten umzäunten Garten mit zwei Terrassen, ein großes Swim Spa mit Sommerdusche und ein großes Nebengebäude, das als Garage und Werkstatt genutzt wird. Der umgebaute erste Stock des letzteren kann zu einem Treffpunkt für Kinder oder einfach zu einem Lagerraum werden. ENERGIEKLASSE: C KLIMAKLASSE: C Geschätzter durchschnittlicher jährlicher Energieaufwand für den Standardverbrauch, basierend auf den Energiepreisen für das Jahr 2024: zwischen 2.130 Euro und 2.920 Euro (Diagnose nach Juli 2021 durchgeführt) Informationen zu den Risiken, denen diese Immobilie ausgesetzt ist, finden Sie auf der Georisks-Website: ... Für weitere Informationen und Fotos ... Kontakt: Bastien DELESTREE Handelsvertreter EI - RSAC 984 714 139 RENNES Bastien DELESTREE (EI) Handelsvertreter - RSAC-Nummer: 984 714 139 - Rennes.
Features:
- SwimmingPool
- Garage
- Garden
- Parking
- Terrace Bâtie en 2004, cette maison de charme grand format se déploie sur 367 m2. De très belle facture, cette longère contemporaine propose de beaux espaces et un grand confort dans un environnement privilégié ... avec vue sur le château. Le chaleureux hall d'entrée présente une magnifique pièce à vivre composée de trois espaces distribuant un vaste salon, la salle à manger et une cuisine dinatoire XXL de belle facture. Une arrière-cuisine et un vestiaire avec entrée indépendante ajoutent une touche de fonctionnalité à la demeure. En retrait des pièces et espaces à vivre, un lumineux et charmant jardin d'hiver s'ouvre sur une suite parentale composée d'une grande chambre, une salle d'eau avec spa et hammam, un dressing et une salle de sport en duplex. L'étage, distribué par un large escalier, propose un espace salon ouvert, un grand bureau et trois chambres, chacune dotée de son espace dressing, une salle de bains . Les extérieurs, particulièrement soignés, proposent un grand jardin clos paysagé composé de deux terrasses, un grand spa de nage avec douche d'été et une grande dépendance faisant office de garage et d'atelier. L'étage de cette dernière, aménagé, pourra devenir le lieu de rendez-vous des enfants ou tout simplement une surface de rangement. CLASSE ENERGIE : C CLASSE CLIMAT : C Montant moyen estimé des dépenses annuelles d'énergie pour un usage standard, établi à partir des prix de l'énergie de l'année 2024 : entre 2 130 euros et 2 920 euros (Diagnostics réalisés après Juillet 2021) Les informations sur les risques auxquels ce bien est exposé sont disponibles sur le site Géorisques : ... Pour plus d'informations et photos ... Contact : Bastien DELESTREE Agent Commercial EI - RSAC 984 714 139 RENNES Bastien DELESTREE (EI) Agent Commercial - Numéro RSAC : 984 714 139 - Rennes.
Features:
- SwimmingPool
- Garage
- Garden
- Parking
- Terrace Built in 2004, this charming large-format house covers 367 m2. Very well made, this contemporary farmhouse offers beautiful spaces and great comfort in a privileged environment ... with a view of the castle. The warm entrance hall presents a magnificent living room composed of three spaces distributing a large living room, the dining room and an XXL dining kitchen of beautiful workmanship. A scullery and a cloakroom with independent entrance add a touch of functionality to the house. Set back from the rooms and living areas, a bright and charming winter garden opens onto a master suite composed of a large bedroom, a bathroom with spa and hammam, a dressing room and a duplex gym. The first floor, distributed by a wide staircase, offers an open living area, a large office and three bedrooms, each with its dressing area, a bathroom. The exteriors, particularly well cared for, offer a large landscaped enclosed garden with two terraces, a large swim spa with summer shower and a large outbuilding used as a garage and workshop. The first floor of the latter, which has been converted, can become a meeting place for children or simply a storage area. ENERGY CLASS: C CLIMATE CLASS: C Estimated average amount of annual energy expenditure for standard use, based on energy prices for the year 2024: between 2,130 euros and 2,920 euros (Diagnostics carried out after July 2021) Information on the risks to which this property is exposed is available on the Georisks website: ... For more information and photos ... Contact: Bastien DELESTREE Commercial Agent EI - RSAC 984 714 139 RENNES Bastien DELESTREE (EI) Commercial Agent - RSAC number: 984 714 139 - Rennes.
Features:
- SwimmingPool
- Garage
- Garden
- Parking
- Terrace Construída em 2004, esta encantadora casa de grande formato cobre 367 m2. Muito bem feita, esta quinta contemporânea oferece belos espaços e grande conforto num ambiente privilegiado... com vista para o castelo. O acolhedor hall de entrada apresenta uma magnífica sala de estar composta por três espaços que distribuem uma ampla sala de estar, a sala de jantar e uma cozinha de jantar XXL de bela obra. Um scullery e um bengaleiro com entrada independente adicionam um toque de funcionalidade à casa. Afastado dos quartos e das áreas de estar, um luminoso e encantador jardim de Inverno abre-se para uma suite principal composta por um quarto amplo, uma casa de banho com spa e banho turco, uma sala de vestir e um ginásio duplex. O primeiro andar, distribuído por uma ampla escadaria, oferece uma sala de estar aberta, um grande escritório e três quartos, cada um com sua área de vestir, um banheiro. Os exteriores, particularmente bem cuidados, oferecem um grande jardim paisagístico fechado com dois terraços, um grande spa de natação com chuveiro de verão e um grande anexo usado como garagem e oficina. O primeiro andar deste último, que foi convertido, pode se tornar um ponto de encontro para crianças ou simplesmente uma área de armazenamento. CLASSE ENERGÉTICA: C CLASSE CLIMÁTICA: C Valor médio estimado do gasto energético anual para uso padrão, com base nos preços da energia para o ano de 2024: entre 2.130 euros e 2.920 euros (Diagnósticos realizados após julho de 2021) As informações sobre os riscos a que esta propriedade está exposta estão disponíveis no site da Georisks: ... Para mais informações e fotos ... Contato: Bastien DELESTREE Agente Comercial EI - RSAC 984 714 139 RENNES Bastien DELESTREE (EI) Agente Comercial - Número RSAC: 984 714 139 - Rennes.
Features:
- SwimmingPool
- Garage
- Garden
- Parking
- Terrace Dit charmante huis van groot formaat is gebouwd in 2004 en beslaat 367 m2. Zeer goed gemaakt, deze moderne boerderij biedt prachtige ruimtes en veel comfort in een bevoorrechte omgeving ... met uitzicht op het kasteel. De warme inkomhal presenteert een prachtige woonkamer bestaande uit drie ruimtes die een grote woonkamer, de eetkamer en een XXL-eetkeuken van prachtig vakmanschap verdelen. Een bijkeuken en een garderobe met eigen ingang voegen een vleugje functionaliteit toe aan het huis. Ver weg van de kamers en woonruimtes, komt een lichte en charmante wintertuin uit op een master suite bestaande uit een grote slaapkamer, een badkamer met spa en hammam, een kleedkamer en een duplex fitnessruimte. De eerste verdieping, verdeeld door een brede trap, biedt een open woonkamer, een groot kantoor en drie slaapkamers, elk met een kleedruimte, een badkamer. De buitenkant, bijzonder goed verzorgd, biedt een grote aangelegde omheinde tuin met twee terrassen, een grote zwemspa met zomerdouche en een groot bijgebouw dat wordt gebruikt als garage en werkplaats. De eerste verdieping van de laatste, die is omgebouwd, kan een ontmoetingsplaats voor kinderen worden of gewoon een opslagruimte. ENERGIEKLASSE: C KLIMAATKLASSE: C Geschat gemiddeld jaarlijks energieverbruik voor standaardgebruik, op basis van energieprijzen voor het jaar 2024: tussen 2.130 euro en 2.920 euro (Diagnostiek uitgevoerd na juli 2021) Informatie over de risico's waaraan deze woning is blootgesteld, is beschikbaar op de website van Georisks: ... Voor meer informatie en foto's ... Contactpersoon: Bastien DELESTREE Handelsagent EI - RSAC 984 714 139 RENNES Bastien DELESTREE (EI) Handelsagent - RSAC-nummer: 984 714 139 - Rennes.
Features:
- SwimmingPool
- Garage
- Garden
- Parking
- Terrace