FOTOGRAFIILE SE ÎNCARCĂ...
Casă & Casă pentru o singură familie (De vânzare)
Referință:
EDEN-T97609113
/ 97609113
Referință:
EDEN-T97609113
Țară:
PT
Oraș:
Ranhados
Categorie:
Proprietate rezidențială
Tipul listării:
De vânzare
Tipul proprietății:
Casă & Casă pentru o singură familie
Dimensiuni proprietate:
140 m²
Camere:
6
Dormitoare:
6
Băi:
3
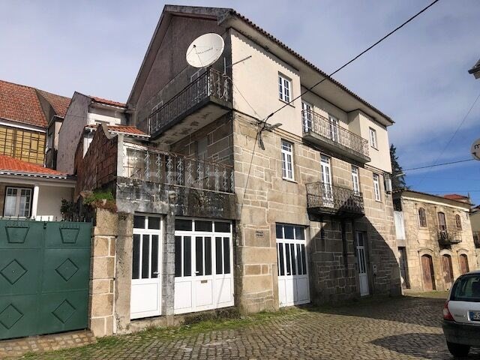
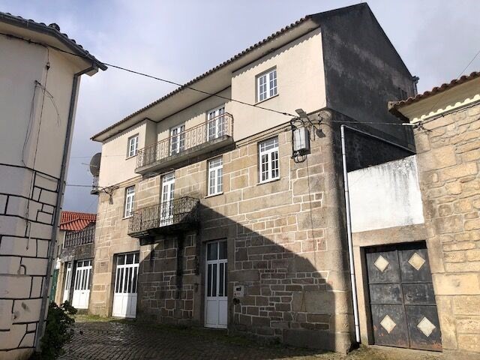
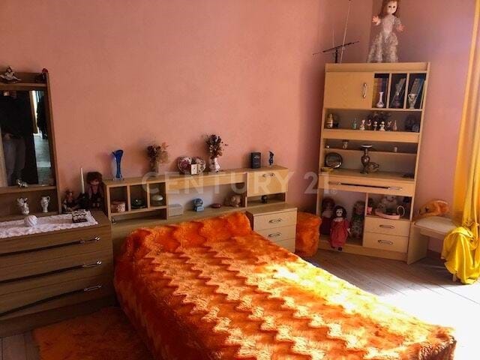
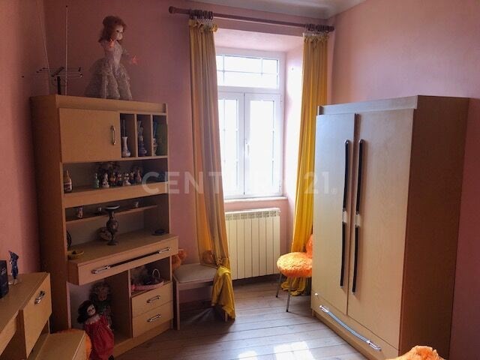
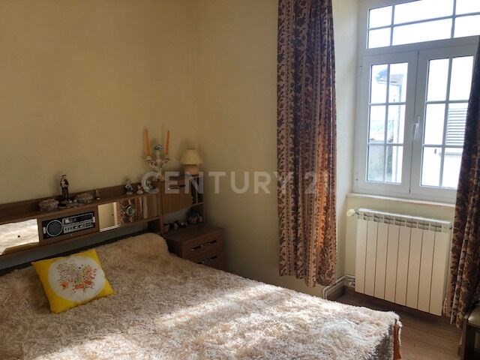
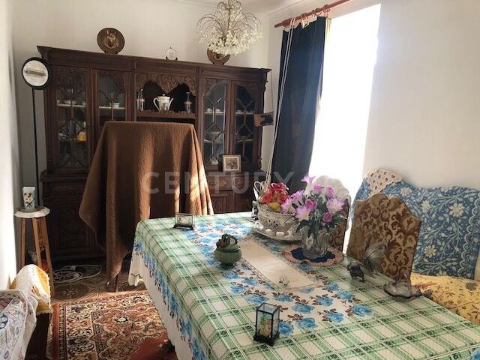
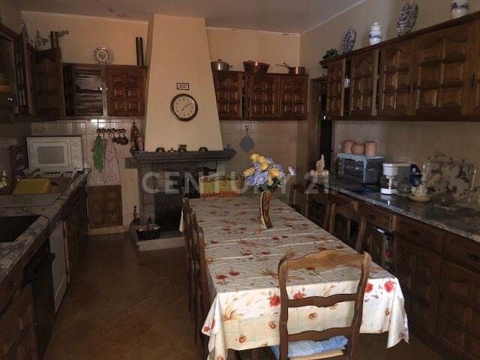
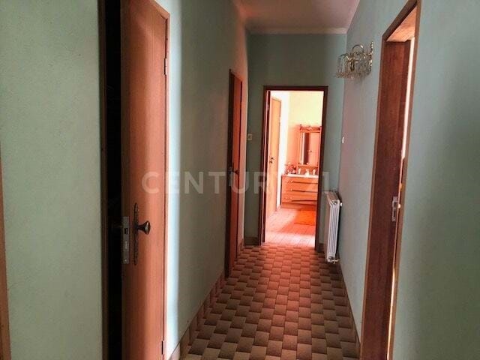
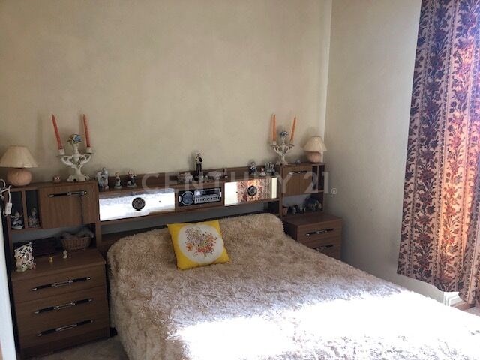
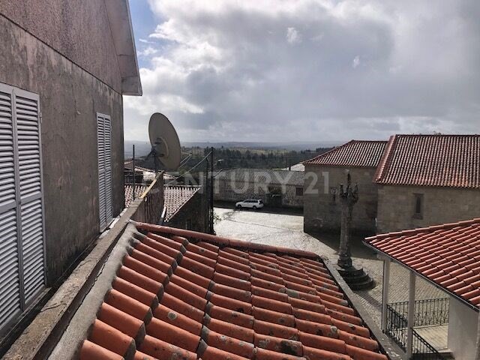
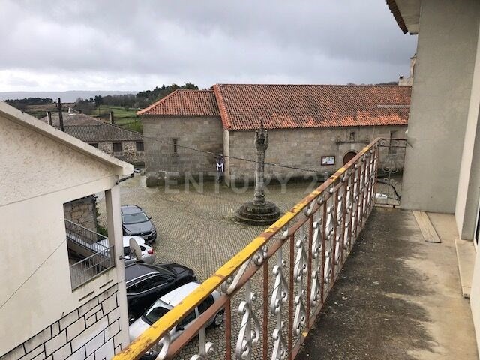
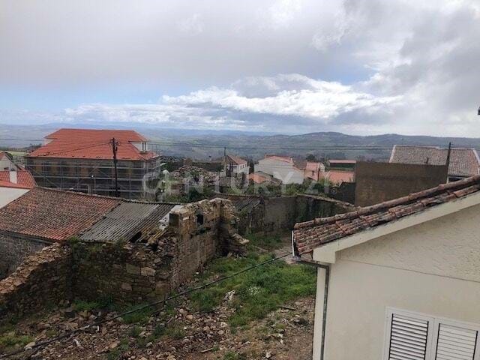
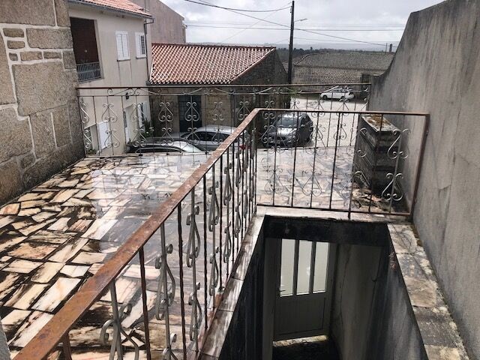
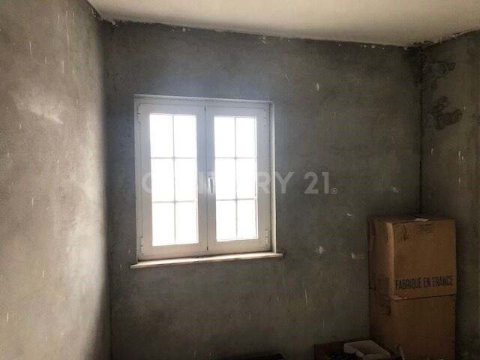
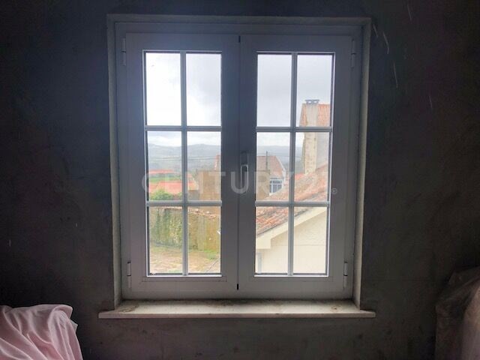
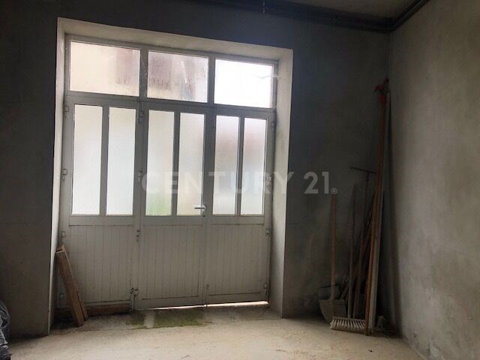
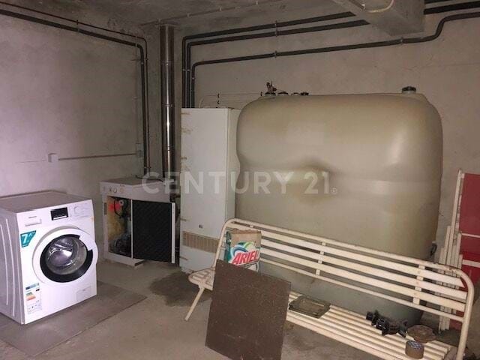
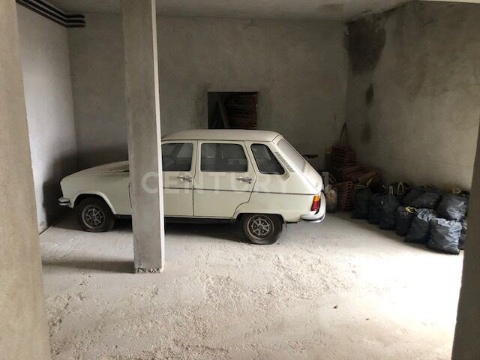
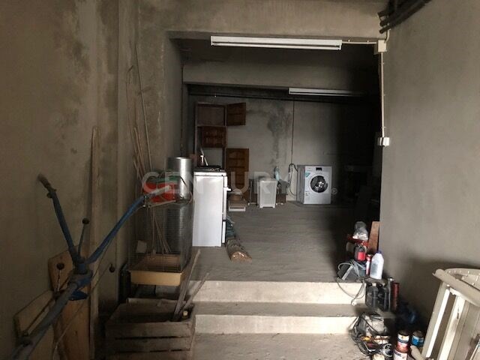
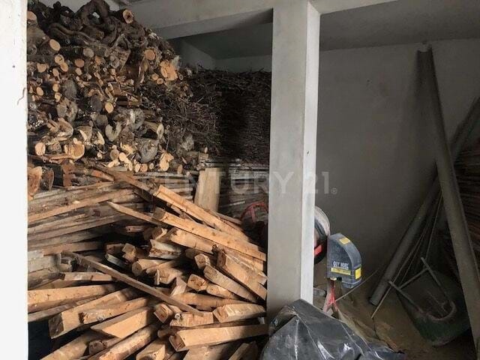
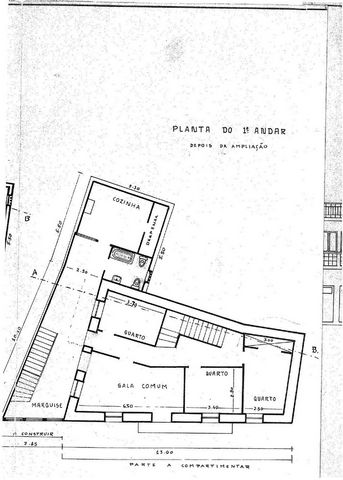
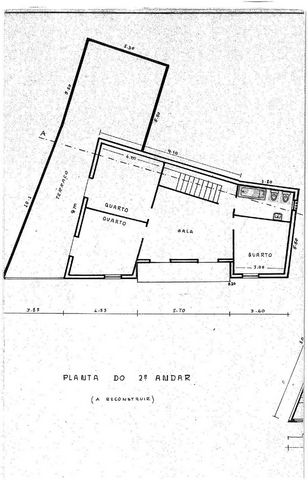
It is located in the center of Ranhados in close proximity to the local church and in close proximity to all means of communication, public transport and commercial spaces, we find this villa built in 1937, positioned for a family home, for holidays or the possibility of tourist exploration. House with the following characteristics to retain:
- Urban allocation land registry, with three floors, ground floor, first and second floor;
- a front facing Rua da Corredoura;
- T5 typology, with 6 rooms and three bathrooms;
- Land of 100m2, with an implantation area of 100m2;
- Gross construction area of 140m2, spread over two upper floors and with a dependent gross area of 70m2 on the ground floor;
- terrace facing the front of the villa on the first floor and balcony that accompanies the villa on the second floor;
- Ground floor with potential for diverse use, from garage, leisure area, or any other option, given its open and wide space. This type of house, characteristic of the area, is positioned for a family that favors the large space and the family gathering in festive moments or who wants to optimize the existing large space by living on the first and second floors and using the ground floor for a more social and less intimate area.Alternatively, and given the tourist interest of the area, it may also be a viable option to evaluate for those who have this positioning and business model, given the breadth of area available.The house has already undergone several improvement works over time, such as the installation of central heating, new and current window frames, and the respective expansion works on the second floor. The first floor is fully prepared to receive the new family and the second floor needs partial works to finish and complete the extension carried out, namely painting and flooring. It has an excellent natural luminosity as well as an excellent solar layout. Inserted in the parish of Ranhados, which is a Portuguese parish in the municipality of Mêda, with an area of 25.46 km² and 234 inhabitants. It has a population density of 9.2 inhabitants/km². Proximity to the main means of communication and access to Mêda and Penedono, where the calm and rural life mixes with the experience of this village so characteristic of Portugal.Book your visit now, come and see your future investment or your future home and start living this lifestyle!! Vezi mai mult Vezi mai puțin Localizada na freguesia de Ranhados, no centro da vila na Rua da Corredoura, encontramos esta moradia que, ao longo dos anos tem sofrido várias obras de melhoria e de ampliação e que oferece uma generosa área disponível, uma saudável disposição da área e boa luminosidade.
Encontra-e no centro de Ranhados em proximidade da igreja local e em grande proximidade de todos os meios de comunicação, transportes publicos e espaços comerciais, encontramos esta moradia de construção de 1937, posicionada para casa de familia, de férias ou possibilidade de exploração turistica. Moradia com as seguintes caracteristicas a reter:
- caderneta predial de afectação urbana, com três pisos, rés-do-chão, primeiro e segundo andar;
- uma frente virada para a Rua da Corredoura;
- tipologia T5, de 6 assoalhadas e com três casas de banho;
- terreno de 100m2, com uma área de implantação de 100m2;
- área bruta de construção de 140m2, repartidos por dois pisos superiores e com uma área bruta dependente de 70m2 no rés-do-chão;
- terracço virado para a frente da moradia no primeiro piso e varanda que acompanha a moradia no segundo piso;
- rés-do-chão com potencial de utilização diversa, desde garagem, zona de lazer, ou qualquer outra opção, dada o seu espaço aberto e amplo. Este tipo de moradia caracteristica da zona encontra-se posicionada para uma familia que previlegie o espaço amplo e a junção da familia em momentos festivos ou quem pretenda optimizar o espaço amplo existente fazendo uma vivência nos primeiro e segundo piso e utilizando o rês-do-chão para uma área mais social e menos intimista.Em alternativa e dado o interesse turistico da zona poderá ser igualmente uma opção viável a avaliar para quem tenha esse posicionamento e modelo de negócio dada a amplitude de área disponivel.A moradia já sofreu várias obras de melhoria ao longo do tempo, tais como instalação de aquecimento central, caixilharia nova e atual, e as respectivas obras de ampliação no segundo piso. O primeiro piso encontra-se totalmente preparado para receber a nova familia e o segundo piso precisa de obras parciais para terminem e concluam a amplição realizada, nomeadamente pintura e chão. Possui uma excelente luminosidade natural bem como uma excelente disposição solar. Inserida na freguesia de Ranhados, que é uma freguesia portuguesa do município da Mêda, com 25,46 km² de área e 234 habitantes. Possui uma densidade populacional de 9,2 hab/km². Proximidade dos principais meios de comunicação e de acesso a Mêda e Penedono, onde a vida calma e do campo se mistura com a vivência desta vila tão caracteristica de Portugal.Marque já a sua visita, venha conhecer o seu futuro investimento ou a sua futura casa e comece a viver este estilo de vida!! Located in the parish of Ranhados, in the center of the village on Rua da Corredoura, we find this villa that, over the years, has undergone several improvement and expansion works and that offers a generous available area, a healthy layout of the area and good light.
It is located in the center of Ranhados in close proximity to the local church and in close proximity to all means of communication, public transport and commercial spaces, we find this villa built in 1937, positioned for a family home, for holidays or the possibility of tourist exploration. House with the following characteristics to retain:
- Urban allocation land registry, with three floors, ground floor, first and second floor;
- a front facing Rua da Corredoura;
- T5 typology, with 6 rooms and three bathrooms;
- Land of 100m2, with an implantation area of 100m2;
- Gross construction area of 140m2, spread over two upper floors and with a dependent gross area of 70m2 on the ground floor;
- terrace facing the front of the villa on the first floor and balcony that accompanies the villa on the second floor;
- Ground floor with potential for diverse use, from garage, leisure area, or any other option, given its open and wide space. This type of house, characteristic of the area, is positioned for a family that favors the large space and the family gathering in festive moments or who wants to optimize the existing large space by living on the first and second floors and using the ground floor for a more social and less intimate area.Alternatively, and given the tourist interest of the area, it may also be a viable option to evaluate for those who have this positioning and business model, given the breadth of area available.The house has already undergone several improvement works over time, such as the installation of central heating, new and current window frames, and the respective expansion works on the second floor. The first floor is fully prepared to receive the new family and the second floor needs partial works to finish and complete the extension carried out, namely painting and flooring. It has an excellent natural luminosity as well as an excellent solar layout. Inserted in the parish of Ranhados, which is a Portuguese parish in the municipality of Mêda, with an area of 25.46 km² and 234 inhabitants. It has a population density of 9.2 inhabitants/km². Proximity to the main means of communication and access to Mêda and Penedono, where the calm and rural life mixes with the experience of this village so characteristic of Portugal.Book your visit now, come and see your future investment or your future home and start living this lifestyle!! Située dans la paroisse de Ranhados, au centre du village sur la Rua da Corredoura, nous trouvons cette villa qui, au fil des ans, a subi plusieurs travaux d’amélioration et d’agrandissement et qui offre une surface disponible généreuse, une disposition saine de la zone et une bonne lumière.
Il est situé dans le centre de Ranhados à proximité de l’église locale et à proximité de tous les moyens de communication, des transports en commun et des espaces commerciaux, nous trouvons cette villa construite en 1937, positionnée pour une maison familiale, pour des vacances ou la possibilité d’exploration touristique. Maison avec les caractéristiques suivantes à conserver :
- cadastre urbain, sur trois étages, rez-de-chaussée, premier et deuxième étage ;
- une façade faisant face à la Rua da Corredoura ;
- typologie T5, avec 6 chambres et trois salles de bains ;
- terrain de 100m2, avec une surface d’implantation de 100m2 ;
- surface brute de construction de 140 m2, répartie sur deux étages supérieurs et avec une surface brute dépendante de 70 m2 au rez-de-chaussée ;
- terrasse face à l’avant de la maison au premier étage et balcon qui accompagne la maison au deuxième étage ;
- Rez-de-chaussée avec potentiel d’utilisation diverse, de garage, de zone de loisirs ou de toute autre option, compte tenu de son espace ouvert et grand. Ce type de maison, caractéristique de la région, est positionné pour une famille qui préfère le grand espace et les réunions de famille lors de moments festifs ou qui souhaite optimiser le grand espace existant en vivant au premier et au deuxième étage et en utilisant le rez-de-chaussée pour un espace plus social et moins intime.Alternativement, et compte tenu de l’intérêt touristique de la région, cela peut également être une option viable à évaluer pour ceux qui ont ce positionnement et ce modèle d’affaires, compte tenu de l’étendue de la zone disponible.La maison a déjà fait l’objet de plusieurs travaux d’amélioration au fil du temps, tels que l’installation du chauffage central, des cadres de fenêtres nouveaux et actuels, et les travaux d’agrandissement respectifs au deuxième étage. Le premier étage est entièrement préparé pour recevoir la nouvelle famille et le deuxième étage a besoin de travaux partiels pour terminer et compléter l’agrandissement effectué, à savoir la peinture et le revêtement de sol. Il bénéficie d’une excellente lumière naturelle ainsi que d’une excellente disposition au soleil. Inséré dans la paroisse de Ranhados, qui est une paroisse portugaise de la municipalité de Mêda, avec une superficie de 25,46 km² et 234 habitants. Elle a une densité de population de 9,2 habitants/km². Proximité des principaux moyens de communication et accès à Mêda et Penedono, où le calme et la vie à la campagne se mêlent à l’expérience de ce village si caractéristique du Portugal.Réservez votre visite dès maintenant, venez voir votre futur investissement ou votre future maison et commencez à vivre ce style de vie !!