3.999.404 RON
5 dorm



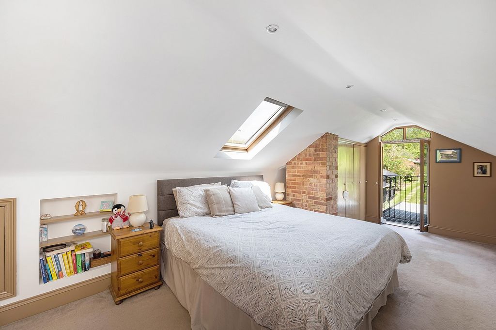

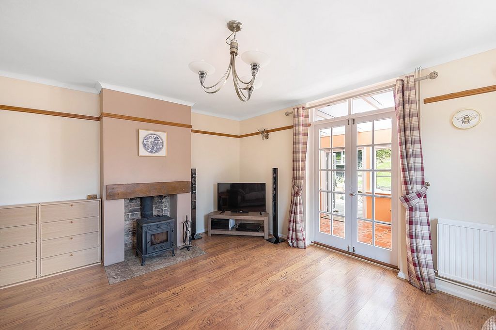
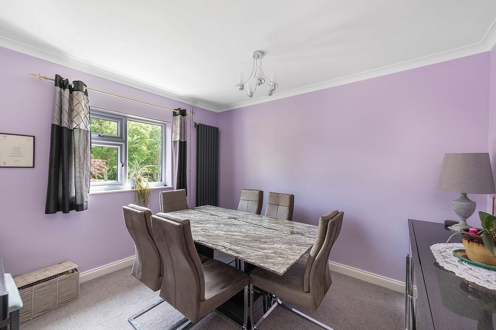
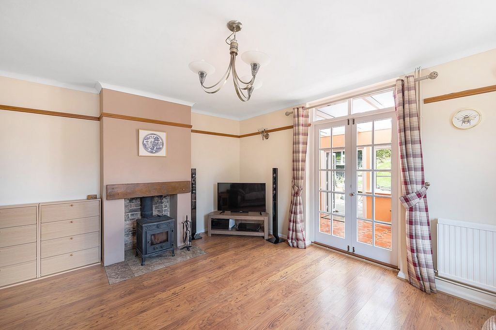
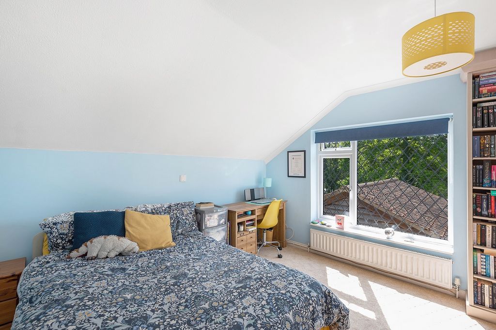

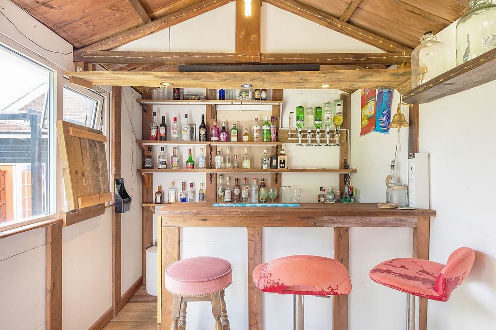

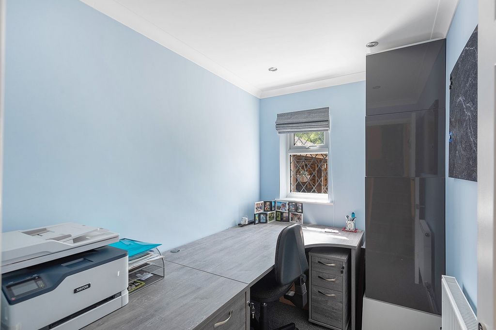
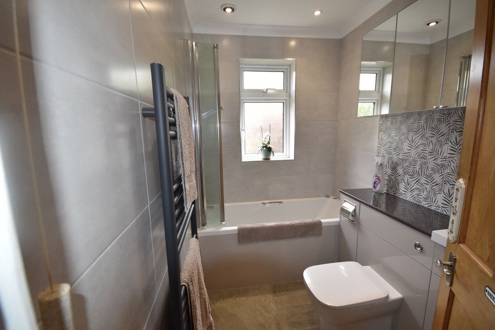

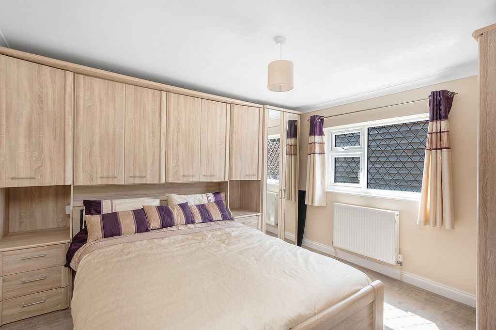

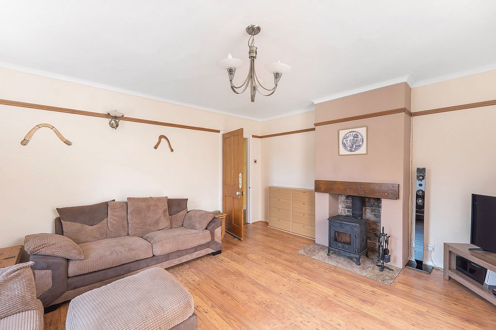
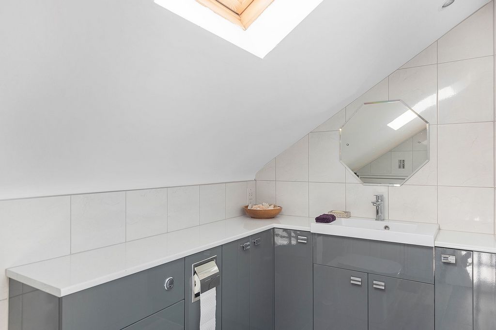
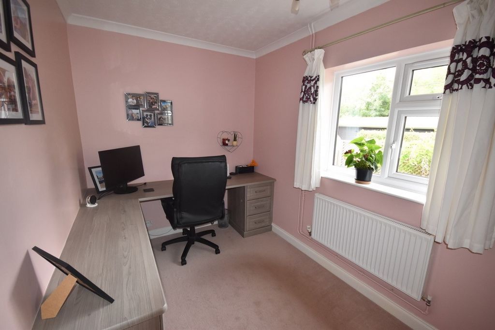
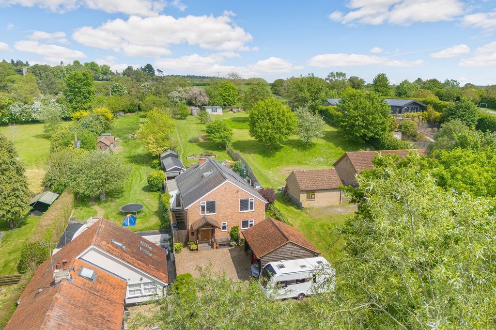
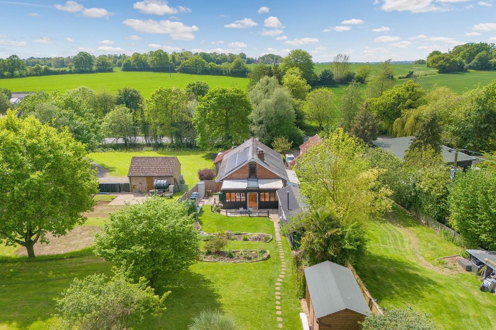
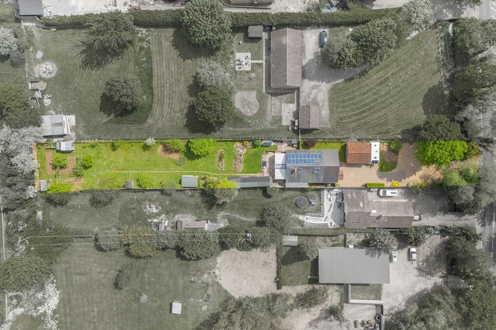

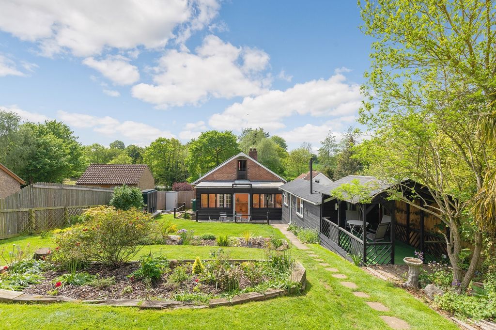
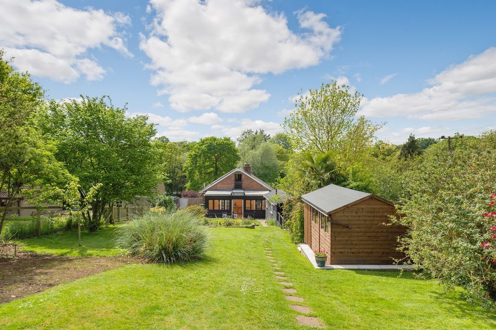
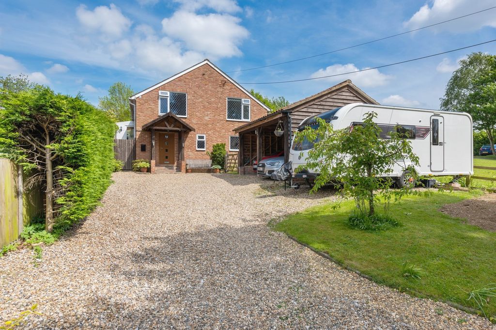
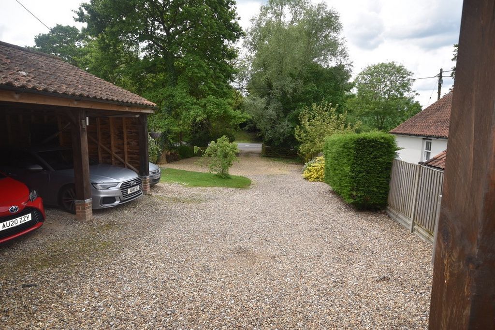

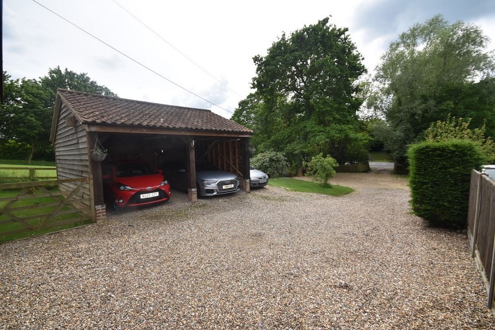
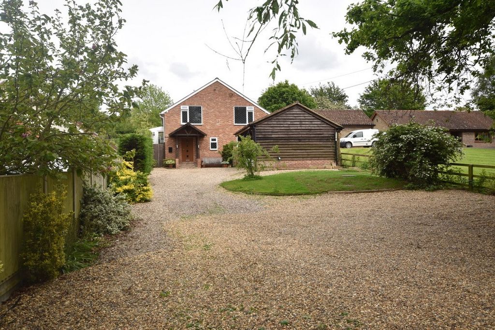
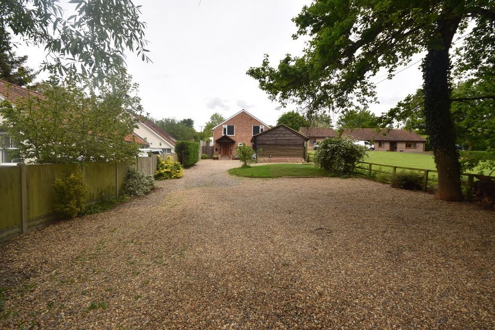




STEP INSIDE Entering through the front door under a pitched-roof wooden porch, the entrance hall leads to a cloakroom and then to a study and bedroom 4 with windows to the front, currently utilized as studios. Stairs ascend to the main floor.
The living space comprises a cozy Living Room featuring a wood burner and French Doors leading to the garden room with a ceramic tiled floor. The galley-style Kitchen boasts a Rangemaster twin oven and five-ring gas burner, set within a brick and tile alcove surround. Stylish cup handles adorn the wall and floor cupboards, offering ample storage, while a laminate work surface provides functionality. The Kitchen also features an under-mounted sink, mixer tap with wash-down flexible hose, integrated dishwasher, and T&G vertical panelled walls with oak effect wood flooring, complementing the room's colour tones. The Garden room at the rear of the property connects to the Living room and Kitchen, offering all-year-round usage with its large windows overlooking the garden. Additionally, the accommodation includes a Dining Room, Utility Room, Office/Bedroom Four and two spacious double bedrooms, Two and Three, situated at the front of the house, along with a fully equipped bathroom. A short flight of stairs leads to the Principal Bedroom, which boasts built-in wardrobes, a Juliette balcony, and inward-opening French doors offering splendid views over the garden. The En Suite Shower room features a WC, basin set within a vanity unit, and shower cubicle. STEP OUTSIDE The property's gardens are a standout feature, boasting a spacious layout and meticulous design. The garden's design and layout have been carefully considered and crafted to suit the gentle upward slope towards the rear of the property. They include well-placed terraces, expansive lawns, a vegetable garden, a green house and are adorned with established trees. The patio just off the house is tailor-made for outdoor dining, complete with a large brick-built BBQ area that enhances the outdoor experience. The property itself sits on approximately 0.37 of an acre. LOCATION Bury St Edmunds is a unique and dazzling historic gem with a richly fascinating heritage - the striking combination of medieval architecture, elegant Georgian squares and glorious Cathedral and Abbey Gardens provide a distinctive visual charm. With prestigious shopping, an award-winning market, plus a variety of cultural attractions and fine places to stay, Bury St Edmunds is under two hours from London and very convenient for Cambridge. SERVICES • Oil Fired Heating
• Mains Water
• Mains Electric
• Solar Panels- £1000 Per Annum Feed-In Tariff
• Water Softener
• Freehold
• Council Tax Band – C
• EPC – C
Features:
- Parking Vezi mai mult Vezi mai puțin MOSMAN The property is accessed via a lengthy gravel driveway, offering abundant parking space alongside the Cart Lodge garage, capable of accommodating two sizable cars. This detached residence features brick exterior under a pitched slate roof. Inside, it has been meticulously maintained and upgraded.The Village of Little Whelnetham is approximately 3.5 miles south of the vibrant market town Bury St Edmunds. Little Whelnetham benefits from having a bus route into Bury St Edmunds and a 13th century Church called St Mary's. Approximately half a mile down the road will bring you to Great Whelnetham which has amenities such as a post office, park and a local pub called The Rushbrooke Arms.
STEP INSIDE Entering through the front door under a pitched-roof wooden porch, the entrance hall leads to a cloakroom and then to a study and bedroom 4 with windows to the front, currently utilized as studios. Stairs ascend to the main floor.
The living space comprises a cozy Living Room featuring a wood burner and French Doors leading to the garden room with a ceramic tiled floor. The galley-style Kitchen boasts a Rangemaster twin oven and five-ring gas burner, set within a brick and tile alcove surround. Stylish cup handles adorn the wall and floor cupboards, offering ample storage, while a laminate work surface provides functionality. The Kitchen also features an under-mounted sink, mixer tap with wash-down flexible hose, integrated dishwasher, and T&G vertical panelled walls with oak effect wood flooring, complementing the room's colour tones. The Garden room at the rear of the property connects to the Living room and Kitchen, offering all-year-round usage with its large windows overlooking the garden. Additionally, the accommodation includes a Dining Room, Utility Room, Office/Bedroom Four and two spacious double bedrooms, Two and Three, situated at the front of the house, along with a fully equipped bathroom. A short flight of stairs leads to the Principal Bedroom, which boasts built-in wardrobes, a Juliette balcony, and inward-opening French doors offering splendid views over the garden. The En Suite Shower room features a WC, basin set within a vanity unit, and shower cubicle. STEP OUTSIDE The property's gardens are a standout feature, boasting a spacious layout and meticulous design. The garden's design and layout have been carefully considered and crafted to suit the gentle upward slope towards the rear of the property. They include well-placed terraces, expansive lawns, a vegetable garden, a green house and are adorned with established trees. The patio just off the house is tailor-made for outdoor dining, complete with a large brick-built BBQ area that enhances the outdoor experience. The property itself sits on approximately 0.37 of an acre. LOCATION Bury St Edmunds is a unique and dazzling historic gem with a richly fascinating heritage - the striking combination of medieval architecture, elegant Georgian squares and glorious Cathedral and Abbey Gardens provide a distinctive visual charm. With prestigious shopping, an award-winning market, plus a variety of cultural attractions and fine places to stay, Bury St Edmunds is under two hours from London and very convenient for Cambridge. SERVICES • Oil Fired Heating
• Mains Water
• Mains Electric
• Solar Panels- £1000 Per Annum Feed-In Tariff
• Water Softener
• Freehold
• Council Tax Band – C
• EPC – C
Features:
- Parking МОСМАН К дому можно подъехать по длинной гравийной подъездной дороге с большим количеством парковочных мест рядом с гаражом Cart Lodge, способным вместить два больших автомобиля. Эта отдельно стоящая резиденция имеет кирпичный экстерьер под скатной шиферной крышей. Внутри он был тщательно поддержан и модернизирован.Деревня Литтл-Уэлнетхэм находится примерно в 3,5 милях к югу от оживленного рыночного городка Бери-Сент-Эдмундс. Литтл-Уэлнетхэм выигрывает от того, что у него есть автобусный маршрут в Бери-Сент-Эдмундс и церковь 13-го века под названием Сент-Мэри. Примерно в полумиле вниз по дороге вы окажетесь в Грейт-Уэлнетеме, где есть такие удобства, как почтовое отделение, парк и местный паб под названием The Rushbrooke Arms.
ВОЙТИ ВНУТРЬ Войдя через парадную дверь под деревянное крыльцо со скатной крышей, прихожая ведет в гардеробную, а затем в кабинет и спальню 4 с окнами спереди, которые в настоящее время используются как студии. Лестница поднимается на основной этаж.
Жилое пространство включает в себя уютную гостиную с дровяной печью и французскими дверями, ведущими в садовую комнату с полом, выложенным керамической плиткой. Кухня в стиле камбуза может похвастаться двойной духовкой Rangemaster и газовой горелкой с пятью конфорками, расположенной в нише из кирпича и плитки. Стильные ручки для чашек украшают настенные и напольные шкафы, обеспечивая достаточно места для хранения, а рабочая поверхность из ламината обеспечивает функциональность. На кухне также есть встраиваемая раковина, смеситель с гибким шлангом для промывки, встроенная посудомоечная машина и вертикальные обшитые панелями стены T&G с деревянным полом под дуб, дополняющие цветовые тона комнаты. Садовая комната в задней части дома соединяется с гостиной и кухней, предлагая круглогодичное использование с большими окнами с видом на сад. Кроме того, жилье включает в себя столовую, подсобное помещение, кабинет / спальню четыре и две просторные спальни с двуспальными кроватями, две и три, расположенные в передней части дома, а также полностью оборудованную ванную комнату. Короткий лестничный пролет ведет в главную спальню, которая может похвастаться встроенными шкафами, балконом Джульетты и открывающимися внутрь французскими дверями, откуда открывается великолепный вид на сад. В ванной комнате с душем есть туалет, раковина в туалетном столике и душевая кабина. ВЫЙДИТЕ НА УЛИЦУ Сады отеля являются выдающейся особенностью, которая может похвастаться просторной планировкой и тщательным дизайном. Дизайн и планировка сада были тщательно продуманы и созданы в соответствии с пологим подъемом к задней части участка. Они включают в себя удачно расположенные террасы, обширные газоны, огород, оранжерею и украшены укоренившимися деревьями. Патио рядом с домом специально создано для обедов на открытом воздухе, в комплекте с большой кирпичной площадкой для барбекю, которая улучшает впечатления от отдыха на свежем воздухе. Сам участок занимает площадь примерно 0,37 акра. МЕСТОПОЛОЖЕНИЕ Бери-Сент-Эдмундс - это уникальная и ослепительная историческая жемчужина с богатым наследием - поразительное сочетание средневековой архитектуры, элегантных георгианских площадей и великолепных кафедральных соборов и садов аббатства создает неповторимое визуальное очарование. С престижными магазинами, отмеченным наградами рынком, а также разнообразными культурными достопримечательностями и прекрасными местами для проживания, Бери-Сент-Эдмундс находится менее чем в двух часах езды от Лондона и очень удобен для Кембриджа. УСЛУГИ • Отопление на жидком топливе
• Водопроводная вода
• Сетевая электроэнергия
• Солнечные батареи - £1000 в год по зеленому тарифу
• Умягчитель воды
•Собственность
• Муниципальный налоговый диапазон – C
• EPC – C
Features:
- Parking