3.654.249 RON
3 cam
3 dorm
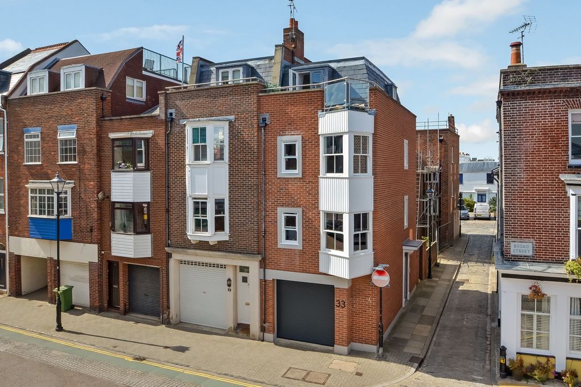
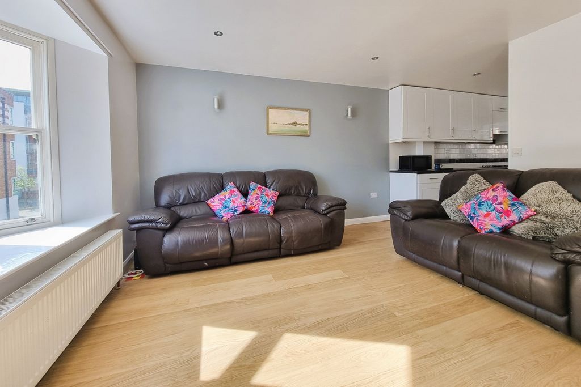
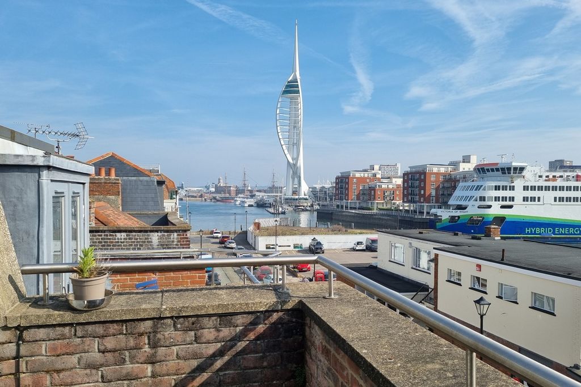
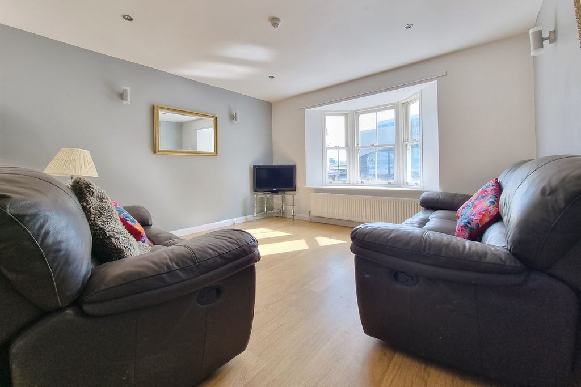
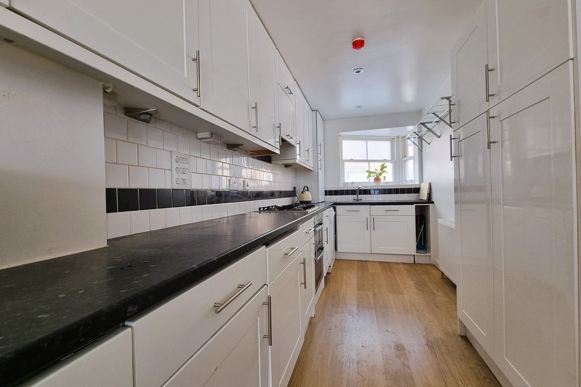
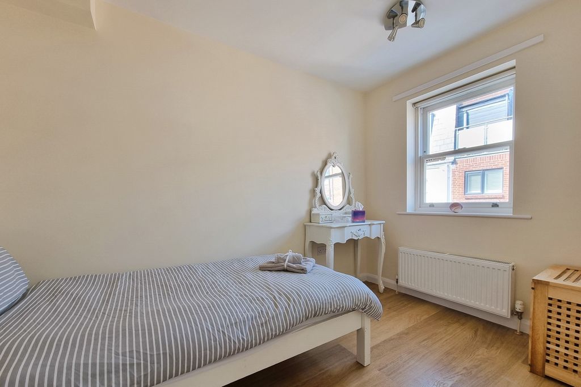
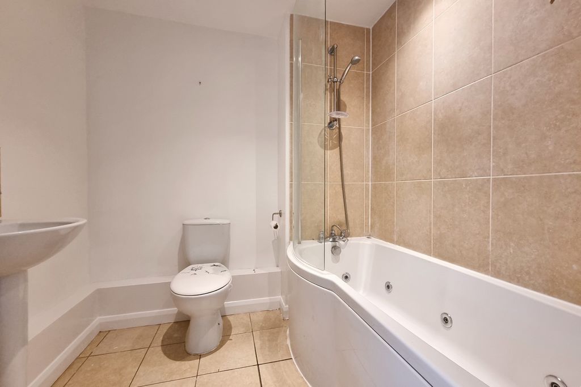
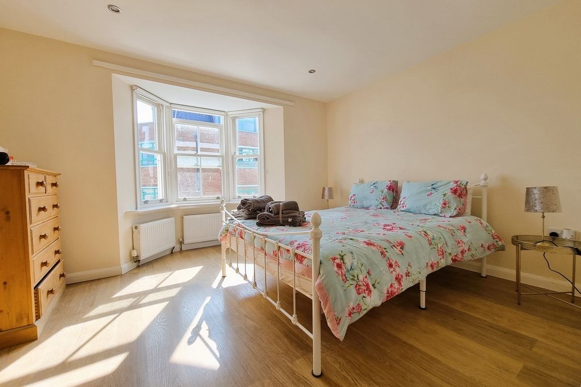
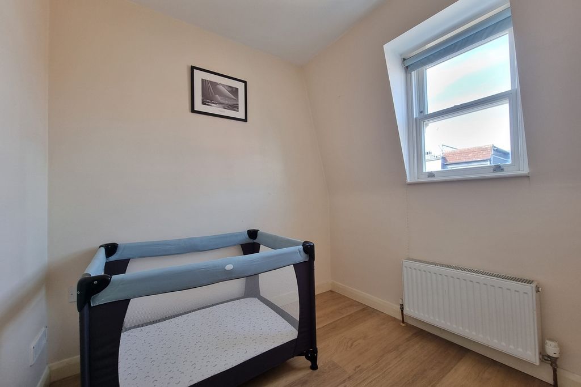
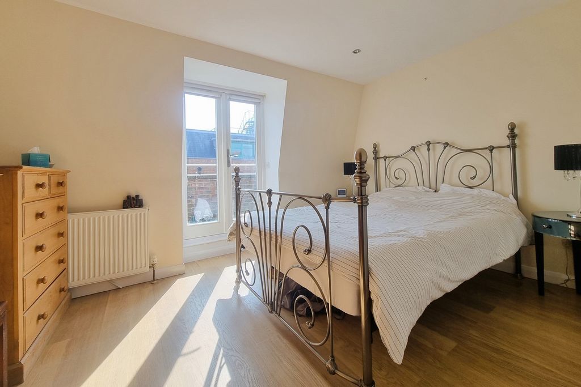
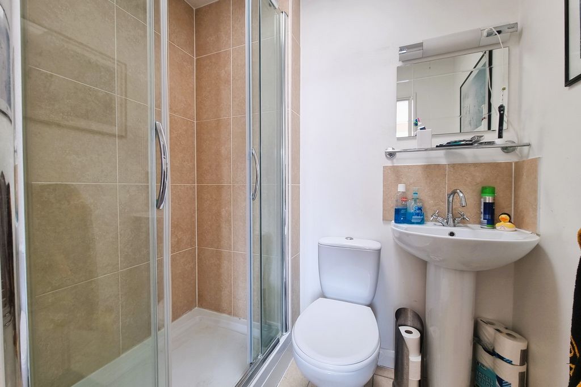
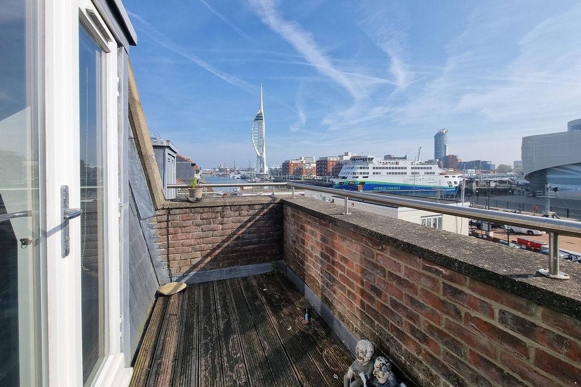
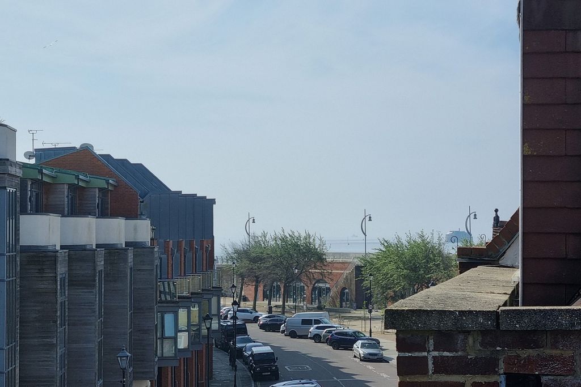
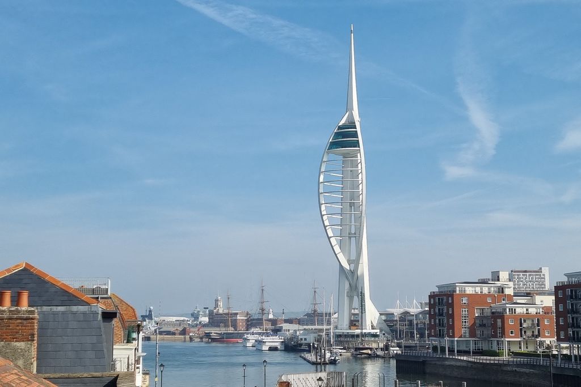
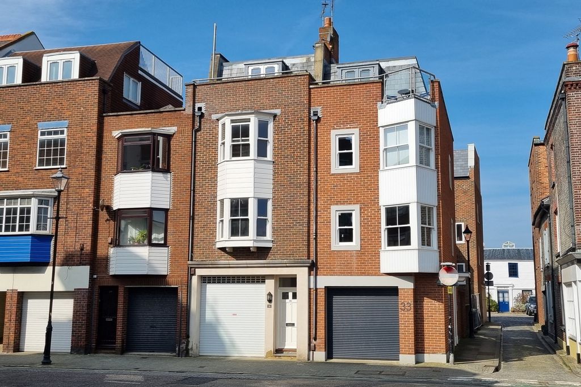
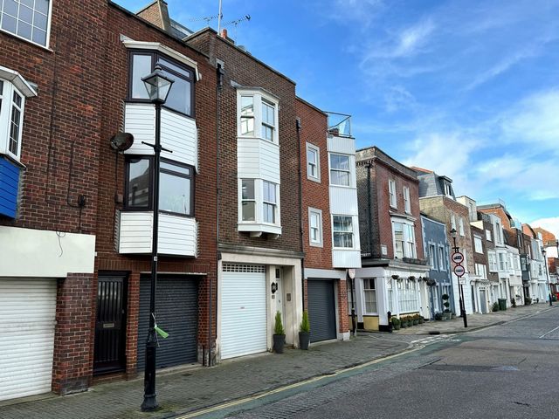
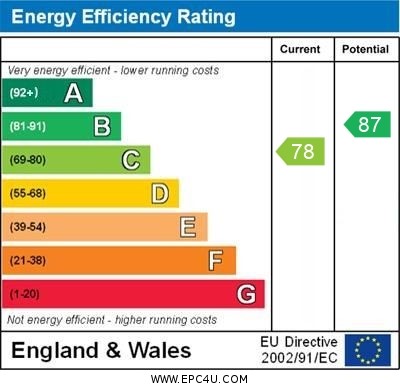
Broadband – ASDL/FTTC Fibre Checker (openreach.com)
Flood Risk – Refer to - (GOV.UK (check-long-term-flood-risk.service.gov.uk)
Features:
- Terrace
- Garage
- Garden Vezi mai mult Vezi mai puțin PROPERTY SUMMARY Situated in the heart of the historic maritime Old Portsmouth location this property has the best of both worlds, being a modern property designed to take advantage of the location yet with 21st Century living in mind and rather uniquely for Old Portsmouth this property has a substantial garage with a high ceiling height ideal for those looking to store a boat or cars. On the first floor is an L shaped living room incorporating kitchen with views at an angle towards the Spinnaker Tower, as well as a cloakroom, on the second floor are two bedrooms and a bathroom with further two bedrooms, the primary one having an en-suite shower room and access to a roof terrace on the top floor. The property is offered with no forward chain, gas fired central heating, double glazing, a courtyard rear garden and being located within close proximity of the harbour entrance, Napoleonic sea defences, the Artches, local restaurants, public houses, the highly regarded Grammar School and St Jude's Primary School, as well as the Camber Dock, Sailing Club and being within a few minutes' walk to Gunwharf Quays retail and entertainment area as well as the mainline railway station at Portsmouth Harbour with direct links to London Waterloo. Early internal viewing is strongly recommended in order to appreciate both the accommodation and location on offer. ENTRANCE Covered porch, main front door with glazed panel and glazed panel over, entry phone system leading to: HALLWAY Ceramic tiled flooring, radiator, high ceilings and spotlights, high level built-in cupboard housing gas and electric meters and fire alarm, staircase rising to first floor, door to: GARAGE 28' 3" x 9' 2" increasing to 12'10" at widest point (8.61m x 2.79m) Roller up and over door, ceiling height approximately 9'7", fluorescent tube lighting, wired-in alarm, understairs work surface, single drainer stainless steel sink unit with mixer tap and cupboard under, washing machine point, roller door leading to rear garden. FIRST FLOOR Landing with double glazed window to rear aspect, central heating control switch, wood laminate flooring, radiator, balustrade staircase rising to top floor. CLOAKROOM Low level w.c., pedestal wash hand basin with tiled splashback, extractor fan, ceiling spotlights, wood laminate flooring. OPEN PLAN L SHAPED KITCHEN / LIVING ROOM KITCHEN 15' 4" x 6' 6" (4.67m x 1.98m) Opening directly into living room, ceiling spotlights, wired-in alarm, range of white fronted wall and floor units with roll top work surface, under unit lighting, inset 1½ bowl stainless steel sink unit with mixer tap, integrated washer/dryer with matching door, feature oriel window to rear aspect with deep tiled sill, one wall mounted cupboard housing Vaillant boiler supplying domestic hot water and central heating replaced in 2022 (not tested), ceramic tiled surrounds, inset four ring gas hob with double oven under, extractor hood, fan and light over, range of drawer units, wood laminate flooring, integrated fridge and freezer with matching doors, larder style cupboard, brushed steel T bar handles. LIVING ROOM 13' 2" x 12' 8" (4.01m x 3.86m) Measurements do not include double glazed bay window to front aspect with deep sill and views towards the Spinnaker Tower (at an angle), radiator under, wood laminate flooring, ceiling spotlights, wired-in alarm, wall lights. SECOND FLOOR Balustrade landing with staircase rising to top floor, doors to primary rooms, ceiling spotlights, wired-in alarm, built-in airing cupboard with range of shelving, hot water cylinder and pump system. BEDROOM 3 10' 7" x 6' 7" (3.23m x 2.01m) Double glazed window to rear aspect, radiator, wood laminate flooring, ceiling spotlights, wired-in alarm, panelled door. BATHROOM White suite comprising: P shaped panelled Spa bath with curved shower screen over, mixer tap and shower attachment, close coupled w.c., pedestal wash hand basin with mixer tap, shaver point, mirror and light, chrome heated towel rail, wall mounted medicine cabinet, ceramic tiled flooring, panelled door. BEDROOM 2 12' 7" x 12' 3" into bay window (3.84m x 3.73m) Double glazed bay window to front aspect with views at an angle towards the Spinnaker Tower and three radiators under, wood laminate flooring, ceiling spotlights, wired-in alarm. TOP FLOOR Windows to rear aspect, door to landing with high level built-in storage cupboard, skylight window, wired-in alarm, ceiling spotlights. BEDROOM 4 7' 0" x 6' 1" (2.13m x 1.85m) Double glazed window to rear aspect with radiator under, wood laminate flooring, panelled door, radiator, dimmer switch. BEDROOM 1 12' 8" x 10' 3" (3.86m x 3.12m) Twin double glazed doors leading to terrace, door to en-suite, wood laminate flooring, ceiling spotlights, wired-in alarm. EN-SUITE SHOWER ROOM White suite comprising: close coupled w.c., pedestal wash hand basin with mixer tap, mirror, shaver point and light over, chrome heated towel rail, skylight window, extractor fan, ceiling spotlights, shower cubicle with sliding doors. ROOF TERRACE 12' 10" x 5' 6" (3.91m x 1.68m) Retaining wall with brushed steel balustrade over, views towards the Spinnaker Tower, Naval Dockyard, No.1 Building to one side plus views towards the Solent and Napoleonic Forts. ENCLOSED REAR GARDEN 14' 0" x 7' 10" (4.27m x 2.39m) AGENTS NOTES Council Tax Band F - Portsmouth City Council
Broadband – ASDL/FTTC Fibre Checker (openreach.com)
Flood Risk – Refer to - (GOV.UK (check-long-term-flood-risk.service.gov.uk)
Features:
- Terrace
- Garage
- Garden