3.513.023 RON
9 dorm
687 m²
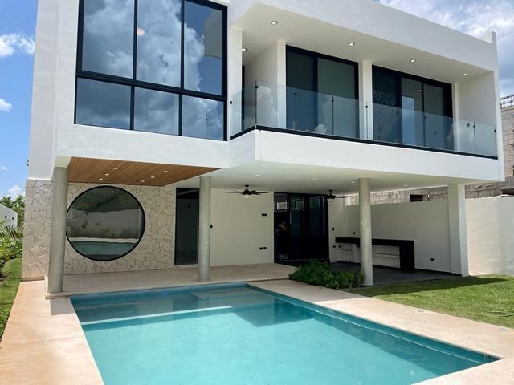
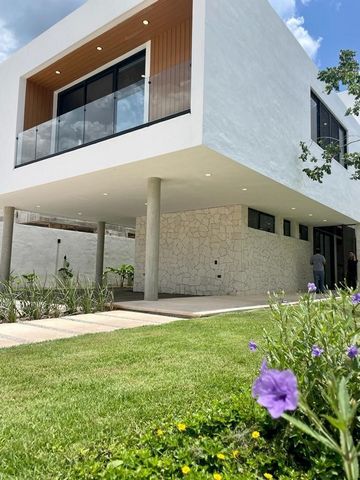
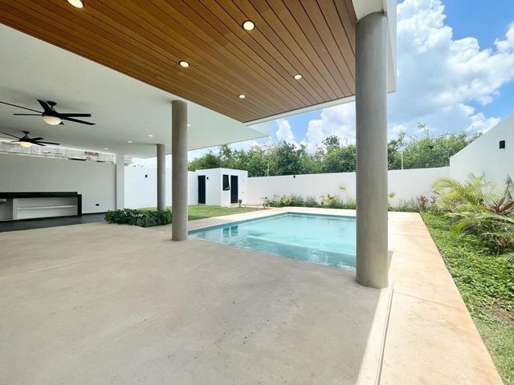
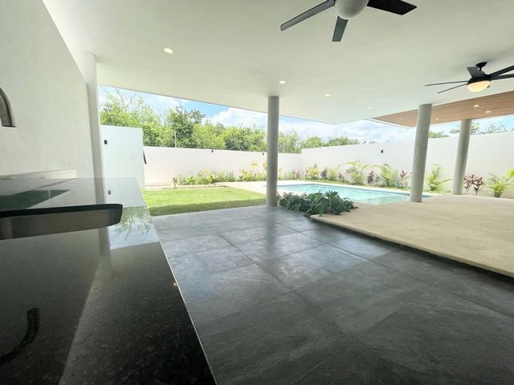
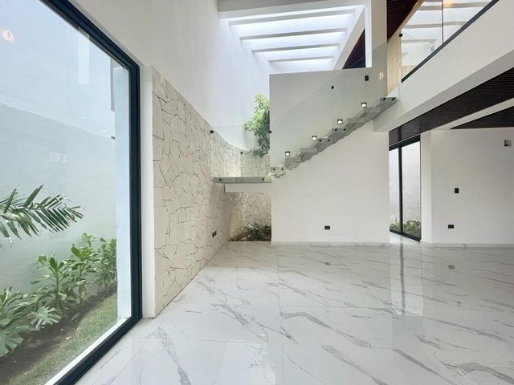
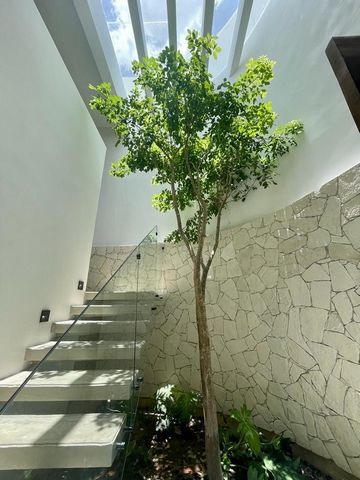
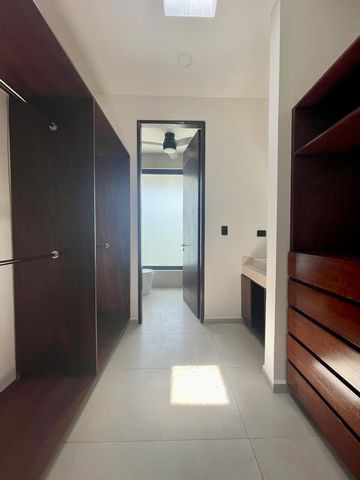
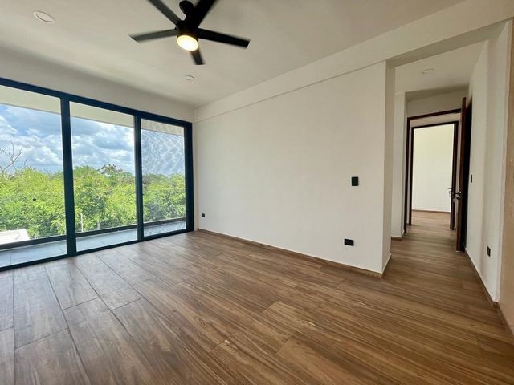
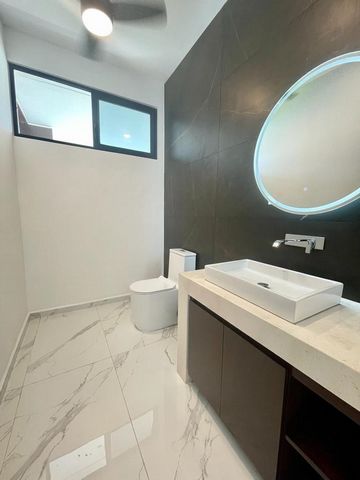
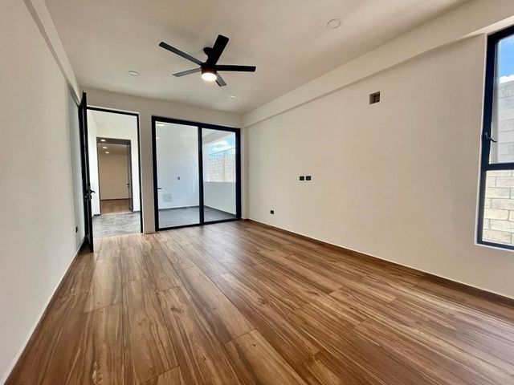
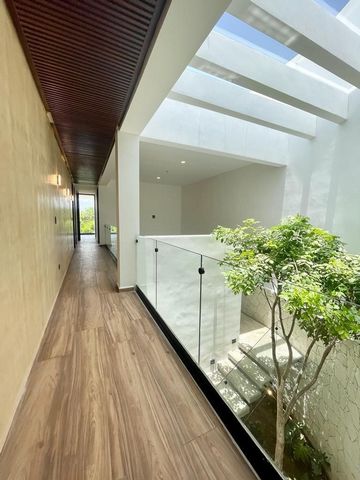
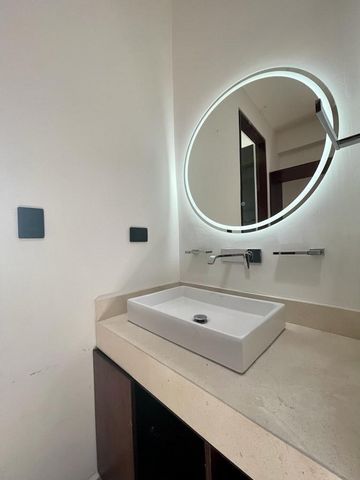
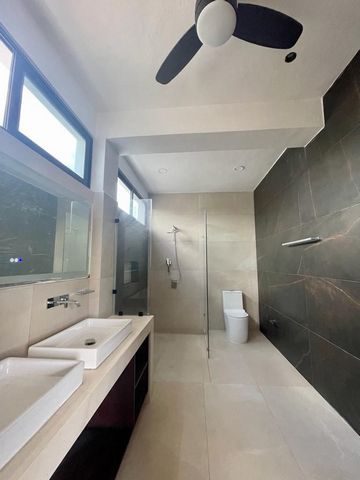
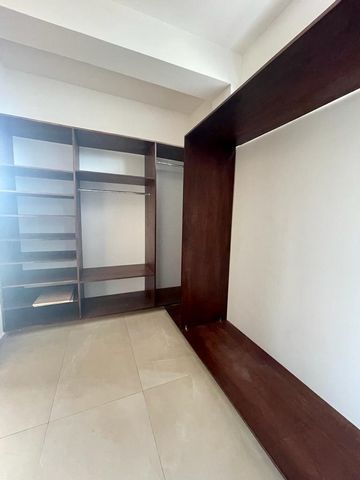
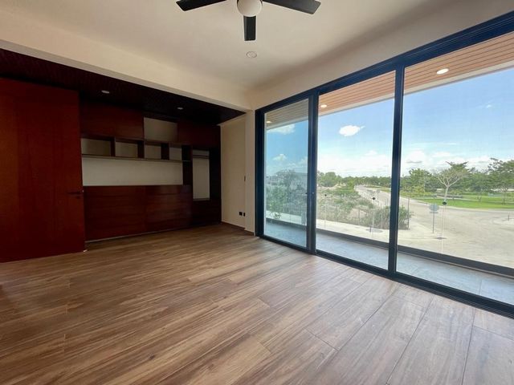
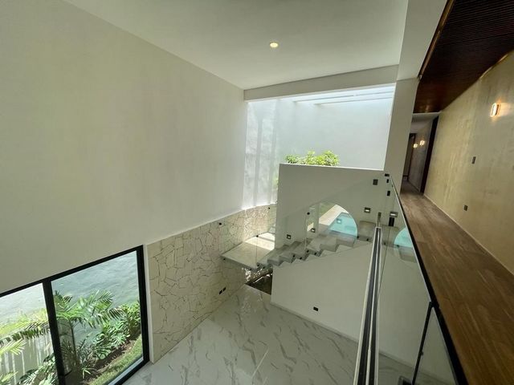
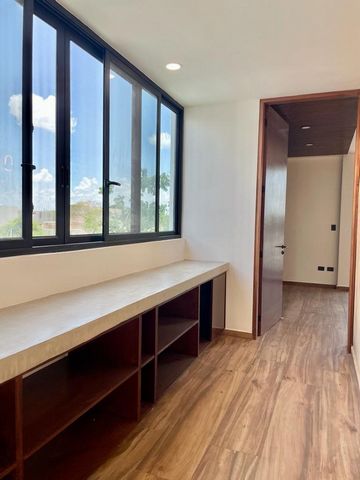
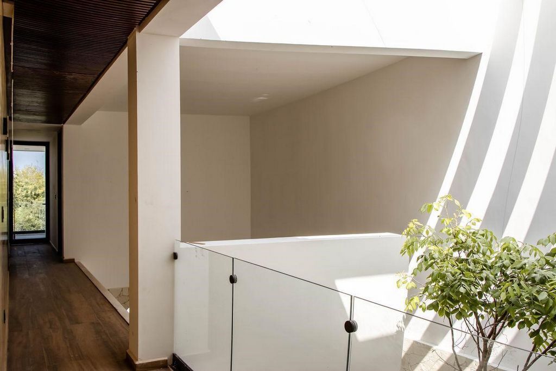
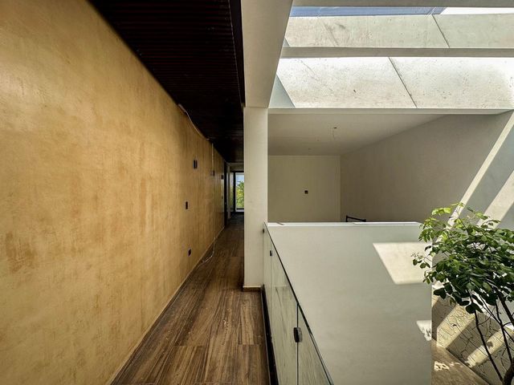
Features:
- Air Conditioning
- Alarm
- Concierge
- Electric Vehicle Charging
- Fitness Center
- Garage
- Garden
- Parking
- Pool Outdoor
- Steam Room
- Security
- SwimmingPool
- Tennis
- Barbecue
- Dining Room
- Dishwasher
- Guest Suites
- Intercom
- Internet Vezi mai mult Vezi mai puțin NORTEMÉRIDA is a private residential complex with a first-class development, located in the current fastest growing area in Mérida. NORTEMÉRIDA has 412 residential lots with surfaces ranging from 420 to 1,400.00 m2 in a total area of 45 hectares. Of them, eight hectares (80,000.00 m2) are completely dedicated to green areas. ►SPECIFICATIONS: Underground electrical energy. Street lighting. Green areas. Wide tree-lined avenues and roundabouts. Security camera system. Fully paved streets. 24 hour surveillance. ►FEATURES · Balcony · Cistern · Covered parking · Ease of parking · Garden · Terrace · Accessibility for older adults · Accessibility for people with disabilities · Air-conditioning · Store · Closed circuit · Integral kitchen · Service room · Two plants · Private subdivision · Hydropneumatic · Pets allowed · Smoking allowed · 24 hour security · Swimming pool · Children's play area · Paddle court · Tennis court · Gym · Multipurpose room · Solar panel · Grill · Yard · Sprinkler irrigation · Study Perimeter fence electric fence for fences ►PRIVATE AMENITIES: CLUBHOUSE *Motor Lobby *Jogging track *Tennis courts *Soccer-ball field *Basketball court *Paddle courts *Semi-Olympic pool * Children's recreational pool * Adult recreational pool * Cycle path *Equipped gym *Dressing rooms with showers * Lockers *Massage service * Steam *Towel service for showers and pool *Snack Bar *Restaurant * SportBar *Pet Park *Kids Club (Playroom) * Junior's club *Parking lot *Multipurpose terrace * Event room. ►CHARACTERISTICS OF THE RESIDENCE LOW LEVEL: - Double height lobby with views of the interior garden. - Double height room. - Dining room. - Full kitchen with California bar. -Interior garden - Cupboard with wine cellar. - 1/2 guest bathroom. - Service room with full bathroom -Washing area. - Service yard. - Terrace room with barbecue area. - Swimming pool with sundeck -Pool bathroom with shower. - Machine room. - Covered parking for 2 cars and 2 uncovered cars. TOP FLOOR: - Master bedroom with balcony, dressing room, master bathroom and hallway. - Bedroom 1 with dressing room, full bathroom and terrace. - Terrace that connects bedroom 1 and 2. - Bedroom 2 with walk-in closet, full bathroom and terrace. - Bedroom 3 with dressing room, bathroom and balcony overlooking the garden. - TV room or office with double height. - White closet - Circulation with double height view Rooftop: - Area of water tanks, compressors (a/) and solar panels. ►SPECIFICATIONS - Facades in 3 layers and thin paste. -Interior walls in Supreme Plaster and details in Chukum -Exterior walls covered in Cantera Stone. - Walls in Galarza quarry finish. - Large format porcelain interior floors. - Exterior floors in washed white concrete. - Stamped concrete parking floor - Cancellation in Series 80. - Helvex Brand Stainless Steel Faucets and Bathroom Furniture - Fully equipped kitchen with granite countertops. - Tempered glass dome in double height room. - Tempered Glass Railings. -Cedar wood closets, doors and furniture. ►EQUIPMENT - Automated Irrigation System. - Intercom system with camera - Pool with water recirculation system, filtering and skimming. - Solar Panel System. - Voice and data infrastructure in all areas. -Water softener system. - Cistern. - Hydropneumatic. - Instant heater. - Separate washing machine and dryer outlet. - Prices and conditions subject to change without prior notice and subject to availability
Features:
- Air Conditioning
- Alarm
- Concierge
- Electric Vehicle Charging
- Fitness Center
- Garage
- Garden
- Parking
- Pool Outdoor
- Steam Room
- Security
- SwimmingPool
- Tennis
- Barbecue
- Dining Room
- Dishwasher
- Guest Suites
- Intercom
- Internet NORTEMÉRIDA est un complexe résidentiel privé avec un développement de première classe, situé dans la zone actuelle à la croissance la plus rapide de Mérida. NORTEMÉRIDA dispose de 412 lots résidentiels avec des surfaces allant de 420 à 1 400,00 m2 sur une superficie totale de 45 hectares. Parmi eux, huit hectares (80 000,00 m2) sont entièrement dédiés aux espaces verts. ►SPÉCIFICATIONS : Énergie électrique souterraine. Éclairage public. Espaces verts. Larges avenues et ronds-points bordés d’arbres. Système de caméra de sécurité. Rues entièrement pavées. Surveillance 24 heures sur 24. ►CARACTÉRISTIQUES · Balcon · Citerne · Parking couvert · Facilité de stationnement · Jardin · Terrasse · Accessibilité pour les personnes âgées · Accessibilité pour les personnes handicapées · Climatisation · Magasin · Circuit fermé · Cuisine intégrale · Salle de service · Deux usines · Lotissement privé · Hydropneumatique · Animaux acceptés · Fumeur autorisé · Sécurité 24 heures sur 24 · Piscine · Aire de jeux pour enfants · Terrain de paddle · Court de tennis · Salle de sport · Salle polyvalente · Panneau solaire · Grillades · Cour · Irrigation par aspersion · Étude Clôture périmétrique clôture électrique pour clôtures ►COMMODITÉS PRIVÉES : CLUBHOUSE *Hall d’entrée *Piste de jogging *Courts de tennis *Terrain de football-ball *Terrain de basket-ball *Terrains de paddle *Piscine semi-olympique * Piscine récréative pour enfants * Piscine récréative pour adultes * Piste cyclable *Salle de sport équipée *Vestiaires avec douches * Casiers *Service de massage * Vapeur *Service de serviettes pour douches et piscine *Snack Bar * Restaurant * SportBar * Parc pour animaux de compagnie *Club pour enfants (salle de jeux) * Club junior * Parking *Terrasse polyvalente * Salle d’événements. ►CARACTÉRISTIQUES DE LA RÉSIDENCE NIVEAU BAS : - Hall d’entrée à double hauteur avec vue sur le jardin intérieur. - Chambre à double hauteur. -Salle à manger. - Cuisine complète avec bar californien. -Jardin intérieur - Placard avec cave à vin. - 1/2 salle de bain invités. - Chambre de service avec salle de bain complète -Espace lavage. - Cour de service. - Salle terrasse avec espace barbecue. - Piscine avec solarium -Salle de bain de piscine avec douche. - Salle des machines. - Parking couvert pour 2 voitures et 2 voitures découvertes. DERNIER ÉTAGE : - Chambre principale avec balcon, dressing, salle de bain principale et couloir. - Chambre 1 avec dressing, salle de bain complète et terrasse. - Terrasse qui relie les chambres 1 et 2. - Chambre 2 avec walk-in, salle de bain complète et terrasse. - Chambre 3 avec dressing, salle de bains et balcon donnant sur le jardin. - Salle de télévision ou bureau à double hauteur. - Placard blanc - Circulation avec vue en double hauteur Rooftop : - Zone de réservoirs d’eau, compresseurs (a/) et panneaux solaires. ►SPÉCIFICATIONS - Façades en 3 couches et pâte fine. -Murs intérieurs en plâtre suprême et détails en chukum -Murs extérieurs recouverts de pierre de Cantera. - Murs en finition carrière de Galarza. - Sols intérieurs en porcelaine grand format. - Planchers extérieurs en béton blanc lavé. - Plancher de stationnement en béton estampé - Oblitération en série 80. - Robinets et meubles de salle de bain en acier inoxydable de marque Helvex - Cuisine entièrement équipée avec comptoirs en granit. - Dôme en verre trempé dans une pièce à double hauteur. - Garde-corps en verre trempé. -Garde-robes, portes et meubles en bois de cèdre. ►ÉQUIPEMENT - Système d’irrigation automatisé. - Système d’interphone avec caméra - Piscine avec système de recirculation de l’eau, filtrage et écrémage. - Système de panneaux solaires. - Infrastructure voix et données dans tous les domaines. -Système d’adoucisseur d’eau. -Citerne. -Hydropneumatique. - Chauffage instantané. - Sortie séparée pour la machine à laver et le sèche-linge. - Les prix et conditions sont susceptibles d’être modifiés sans préavis et sous réserve de disponibilité
Features:
- Air Conditioning
- Alarm
- Concierge
- Electric Vehicle Charging
- Fitness Center
- Garage
- Garden
- Parking
- Pool Outdoor
- Steam Room
- Security
- SwimmingPool
- Tennis
- Barbecue
- Dining Room
- Dishwasher
- Guest Suites
- Intercom
- Internet NORTEMÉRIDA is een particulier wooncomplex met een eersteklas ontwikkeling, gelegen in het huidige snelst groeiende gebied in Mérida. NORTEMÉRIDA heeft 412 woonkavels met oppervlaktes variërend van 420 tot 1.400,00 m2 op een totale oppervlakte van 45 hectare. Daarvan is acht hectare (80.000,00 m2) volledig gewijd aan groen. ►SPECIFICATIES: Ondergrondse elektrische energie. Straatverlichting. Groene gebieden. Brede, met bomen omzoomde lanen en rotondes. Beveiligingscamera systeem. Volledig geplaveide straten. 24-uurs bewaking. ►FUNCTIES · Balkon · Stortbak · Overdekte parkeerplaats · Gemak van parkeren · Tuin · Terras · Toegankelijkheid voor oudere volwassenen · Toegankelijkheid voor mensen met een handicap · Airconditioning · Opslaan · Gesloten circuit · Integrale keuken · De ruimte van de dienst · Twee installaties · Privé onderverdeling · Hydropneumatisch · Huisdieren toegestaan · Roken toegestaan · 24-uurs beveiliging · Zwembad · Speeltuin voor kinderen · Het hof van de peddel · De hoogte van het tennis · Sportschool · Polyvalente zaal · Zonnepaneel · Grill · Werf · Sprinkler irrigatie · Studie Perimeteromheining elektrische afrastering voor afrasteringen ►PRIVÉVOORZIENINGEN: CLUBHUIS * Motor Lobby * Joggingbaan * Tennisbanen * Voetbalveld * Basketbalveld * Paddle banen * Semi-Olympisch zwembad * Recreatiebad voor kinderen * Recreatiebad voor volwassenen * Fietspad * Uitgeruste fitnessruimte * Kleedkamers met douches * Kluisjes * Massageservice * Stoom * Handdoekenservice voor douches en zwembad * Snackbar * Restaurant * SportBar * Dierenpark * Kids Club (speelkamer) * Junior's club * Parkeerplaats * Multifunctioneel terras * Evenementenruimte. ►KENMERKEN VAN DE RESIDENTIE LAAG NIVEAU: - Dubbelhoge lobby met uitzicht op de binnentuin. - Kamer met dubbele hoogte. -Eetkamer. - Volledige keuken met Californische bar. -Binnentuin - Kast met wijnkelder. - 1/2 gastenbadkamer. - Serviceruimte met complete badkamer - Wasruimte. - Service werf. - Terraskamer met barbecue. - Zwembad met zonnedek - Badkamer bij het zwembad met douche. - Machinekamer. - Overdekte parkeerplaats voor 2 auto's en 2 onoverdekte auto's. BOVENSTE VERDIEPING: - Hoofdslaapkamer met balkon, kleedkamer, hoofdbadkamer en hal. - Slaapkamer 1 met kleedkamer, complete badkamer en terras. - Terras dat slaapkamer 1 en 2 met elkaar verbindt. - Slaapkamer 2 met inloopkast, complete badkamer en terras. - Slaapkamer 3 met kleedkamer, badkamer en balkon met uitzicht op de tuin. - Tv-kamer of kantoor met dubbele hoogte. - Witte kast - Circulatie met dubbel hoog uitzicht Dakterras: - Ruimte van watertanks, compressoren (a/) en zonnepanelen. ►SPECIFICATIES - Gevels in 3 lagen en dunne pasta. -Binnenmuren in Supreme Plaster en details in Chukum -Buitenmuren bedekt met Cantera Stone. - Wanden in Galarza steengroeve afwerking. - Groot formaat porseleinen binnenvloeren. - Buitenvloeren in gewassen wit beton. - Gestempelde betonnen parkeervloer - Annulering in serie 80. - Roestvrijstalen kranen en badkamermeubels van het merk Helvex - Volledig uitgeruste keuken met granieten werkbladen. - Koepel van gehard glas in kamer met dubbele hoogte. - Balustrades van gehard glas. -Cederhouten kasten, deuren en meubels. ►UITRUSTING - Geautomatiseerd irrigatiesysteem. - Intercomsysteem met camera - Zwembad met waterrecirculatiesysteem, filtering en skimming. - Zonnepaneel systeem. - Spraak- en data-infrastructuur op alle gebieden. -Waterontharder systeem. -Cisterne. - Hydropneumatisch. - Onmiddellijke verwarming. - Aparte wasmachine en droger uitloop. - Prijzen en voorwaarden kunnen zonder voorafgaande kennisgeving en onder voorbehoud van beschikbaarheid worden gewijzigd
Features:
- Air Conditioning
- Alarm
- Concierge
- Electric Vehicle Charging
- Fitness Center
- Garage
- Garden
- Parking
- Pool Outdoor
- Steam Room
- Security
- SwimmingPool
- Tennis
- Barbecue
- Dining Room
- Dishwasher
- Guest Suites
- Intercom
- Internet NORTEMÉRIDA es un complejo residencial privado con un desarrollo de primer nivel, ubicado en la zona actual de mayor crecimiento en Mérida. NORTEMÉRIDA cuenta con 412 lotes residenciales con superficies que van desde los 420 hasta los 1,400.00 m2 en un área total de 45 hectáreas. De ellas, ocho hectáreas (80.000,00 m2) están dedicadas íntegramente a zonas verdes. ►ESPECIFICACIONES: Energía eléctrica subterránea. Alumbrado público. Zonas verdes. Amplias avenidas arboladas y rotondas. Sistema de cámaras de seguridad. Calles totalmente pavimentadas. Vigilancia las 24 horas. ►CARACTERÍSTICAS · Balcón · Aljibe · Estacionamiento cubierto · Facilidad de aparcamiento · Jardín · Terraza · Accesibilidad para adultos mayores · Accesibilidad para personas con discapacidad · Aire acondicionado · Tienda · Circuito cerrado · Cocina integral · Habitación de servicio · Dos plantas · Subdivisión privada · Hidroneumática · Se admiten mascotas · Se permite fumar · Seguridad las 24 horas · Piscina · Zona de juegos infantiles · Pista de pádel · Pista de tenis · Gimnasio · Sala polivalente · Panel solar · Parrilla · Patio · Riego por aspersión · Estudio Valla perimetral valla eléctrica para vallas ►AMENIDADES PRIVADAS: CASA CLUB *Motor Lobby *Pista de jogging *Canchas de tenis *Cancha de fútbol *Cancha de baloncesto *Canchas de pádel *Piscina semiolímpica * Piscina recreativa para niños * Piscina recreativa para adultos * Ciclovía *Gimnasio equipado *Vestidores con duchas * Lockers *Servicio de masajes * Vapor *Servicio de toallas para duchas y piscina *Snack Bar *Restaurante * SportBar * Parque de mascotas * Club infantil (sala de juegos) * Club de jóvenes *Estacionamiento *Terraza de usos múltiples * Salón de eventos. ►CARACTERÍSTICAS DE LA RESIDENCIA NIVEL BAJO: - Vestíbulo de doble altura con vistas al jardín interior. - Habitación de doble altura. -Comedor. - Cocina completa con barra California. -Jardín interior - Armario con bodega. - 1/2 baño de visitas. - Cuarto de servicio con baño completo -Área de lavado. - Patio de servicio. - Salón terraza con zona de barbacoa. - Piscina con solárium -Baño de la piscina con ducha. - Sala de máquinas. - Estacionamiento techado para 2 autos y 2 autos descubiertos. PLANTA ALTA: - Dormitorio principal con balcón, vestidor, baño principal y pasillo. - Dormitorio 1 con vestidor, baño completo y terraza. - Terraza que comunica el dormitorio 1 y 2. - Recámara 2 con walk-in closet, baño completo y terraza. - Dormitorio 3 con vestidor, baño y balcón con vistas al jardín. - Sala de TV u oficina con doble altura. - Closet blanco - Circulación con vista de doble altura Rooftop: - Área de tanques de agua, compresores (a/) y paneles solares. ►ESPECIFICACIONES - Fachadas en 3 capas y pasta fina. -Paredes interiores en Yeso Supremo y detalles en Chukum -Paredes exteriores revestidas en Piedra Cantera. - Muros en acabado cantera Galarza. - Suelos interiores porcelánicos de gran formato. - Suelos exteriores en hormigón blanco lavado. - Piso de estacionamiento de concreto impreso - Cancelación en Serie 80. - Grifería y muebles de baño de acero inoxidable marca Helvex - Cocina totalmente equipada con encimeras de granito. - Cúpula de vidrio templado en sala de doble altura. - Barandillas de vidrio templado. -Armarios, puertas y muebles de madera de cedro. ►EQUIPAMIENTO - Sistema de Riego Automatizado. - Sistema de intercomunicación con cámara - Piscina con sistema de recirculación de agua, filtrado y skimming. - Sistema de paneles solares. - Infraestructura de voz y datos en todas las áreas. -Sistema de descalcificador de agua. -Cisterna. -Hidroneumático. - Calentador instantáneo. - Salida separada de lavadora y secadora. - Precios y condiciones sujetos a cambios sin previo aviso y sujetos a disponibilidad
Features:
- Air Conditioning
- Alarm
- Concierge
- Electric Vehicle Charging
- Fitness Center
- Garage
- Garden
- Parking
- Pool Outdoor
- Steam Room
- Security
- SwimmingPool
- Tennis
- Barbecue
- Dining Room
- Dishwasher
- Guest Suites
- Intercom
- Internet