2.324.127 RON
3 cam
3 dorm

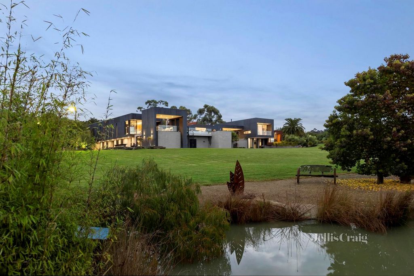
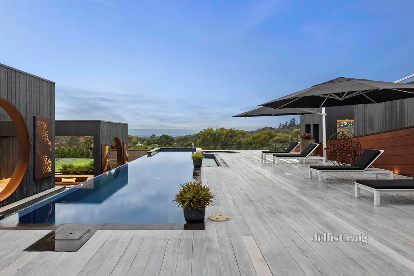
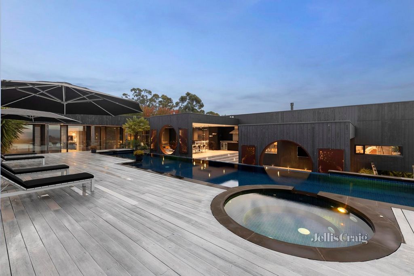


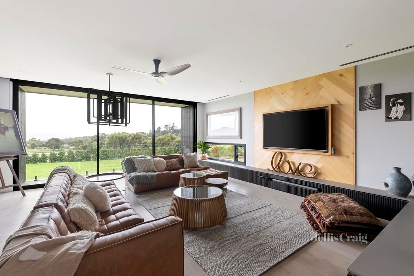

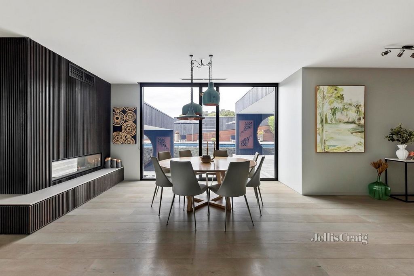
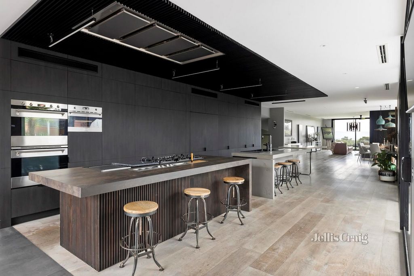
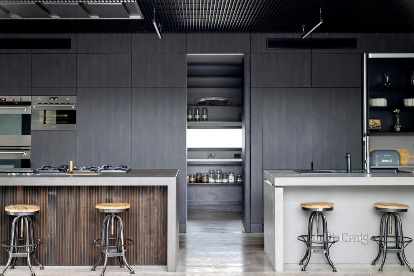
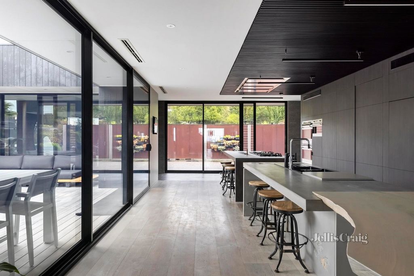
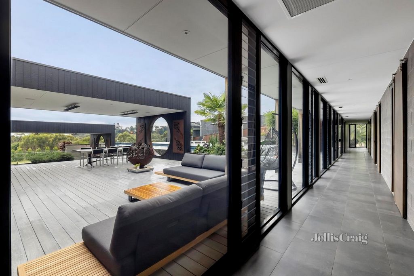
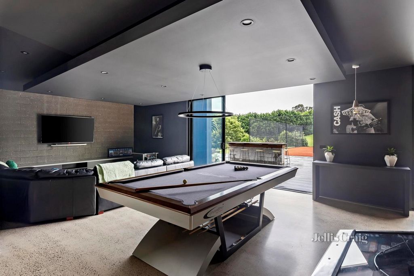
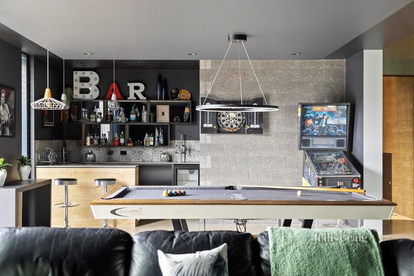
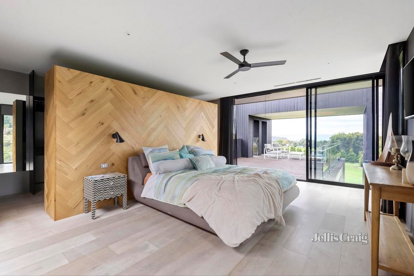
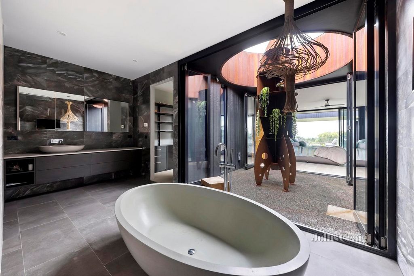
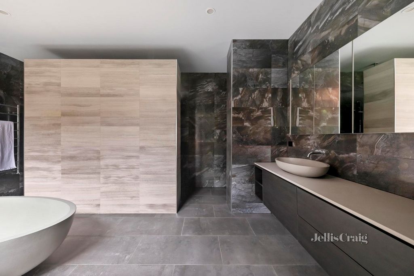
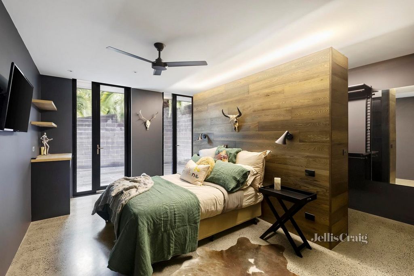
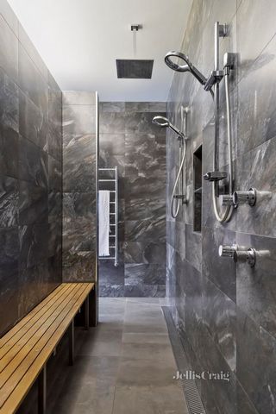
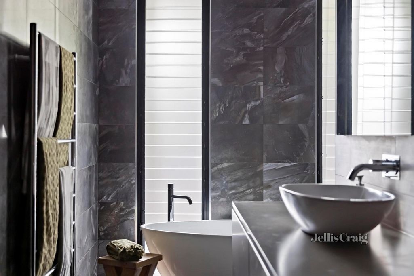
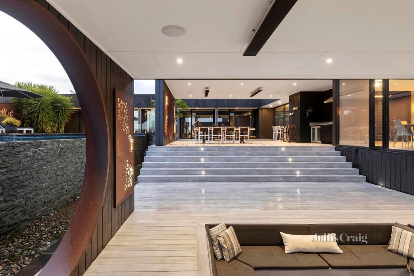
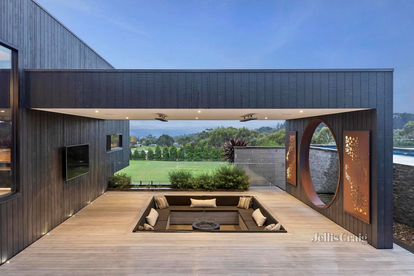
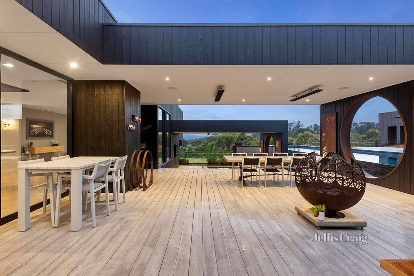
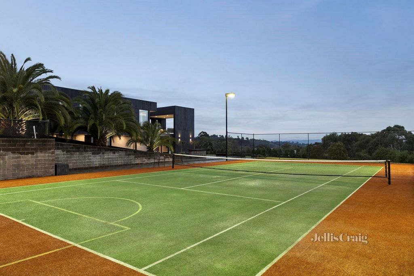
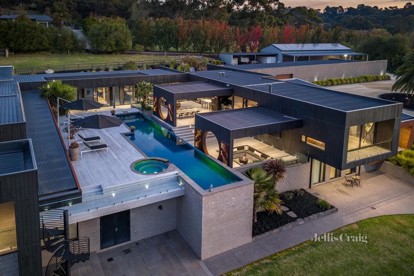
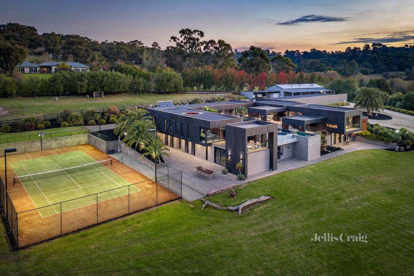
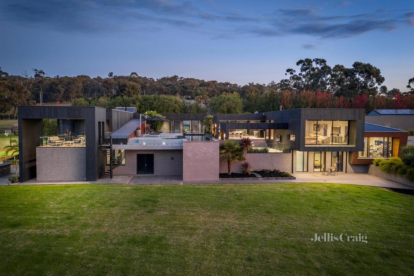
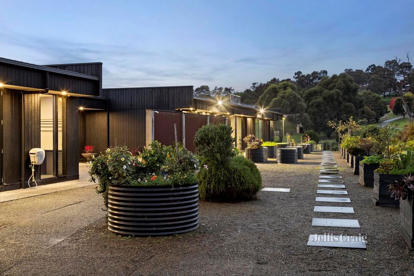
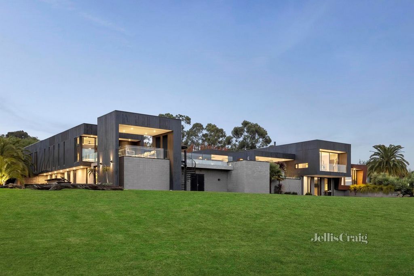
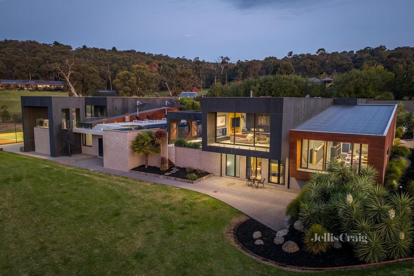
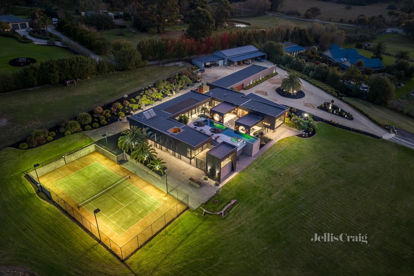
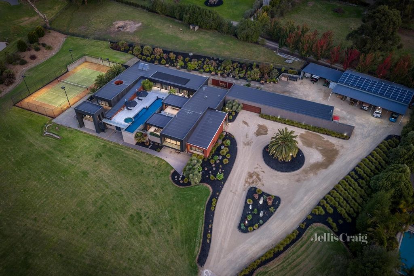
Comprising distinct separate zoned wings superbly conceived for harmonious multi-generational living, the residence also encompasses an exquisite alfresco area, an immense paved terrace, an infinity pool and spa, and a full-sized floodlit tennis court. Creating a truly impressive floorplan for effortless large-scale entertaining, the home also offers two substantial separate workshop spaces, a music recording studio, a home gym, lock-up garaging for twelve cars plus additional carports, a fenced livestock paddock, and an enchanting kitchen garden with 20 irrigated raised beds.
Elevated on the prestigious Hyne Street, positioned within an exclusive neighbourhood of grand estates, the property is situated just moments from Lillydale Lake walking trails, Lilydale Station and local Lilydale shopping and cafés, and enjoys a thrilling position at the gateway to the famed wineries and restaurants of the Yarra Valley.
Designed to capture verdant garden and countryside views from each room, and magnificently contrasting with bold contemporary design, the home greets guests into an inviting open plan living and dining area with an Escea flame fireplace. The striking adjacent kitchen comprises two waterfall island benchtops, extensive sleek dark timber cabinetry, a large butler’s pantry, and premium appliances including three Smeg ovens (one steam), a Bosch dishwasher, a fully integrated Electrolux fridge and freezer, and a 900mm Highland gas cooktop plus additional Zug induction plate.
Flowing seamlessly from the main living area, an expansive alfresco area features a stone outdoor mains gas kitchen, a recessed firepit seating area, an immense sundrenched deck, and a solar heated / gas boost / salt chlorinated swimming pool and spa. The alfresco space also includes a surround sound system, and overlooks sweeping garden grounds with a tennis court, mature palm trees, a large entertainers’ terrace, and an oasis dam framed by a lush bushland copse hosting vibrant native birdlife.
Privately secluded at the far side of the residence, the enviable master suite includes an oversized walk-in wardrobe leading to a resort-style ensuite with a showpiece freestanding bathtub. Bifold doors open from both the bedroom and bathroom to a striking central atrium, and lead out to a private elevated deck.
Positioned within a self-contained rear wing, a living and dining area is complemented by a second full kitchen with a freestanding Smeg oven and gas cooktop, a large breakfast bar, and stone benchtops. The living space offers direct access via the garden, with the wing also including two generous bedrooms, a full bathroom, an additional powder room and a sauna.
Recessed on the lower level, a rumpus room with wet bar and powder room is positioned alongside two bedrooms with walk-in wardrobes, and a luxurious central bathroom with freestanding bathtub.
The opposing lower level hosts a large home office, and a second master bedroom with walk-in wardrobe and full ensuite, opening directly to a private undercover patio.
Each of the striking fully-tiled bathrooms feature stone vanities, walk-in rainfall showers and concealed toilets, with the two primary bathrooms also boasting indulgent freestanding soaker bathtubs.
Adjacent to the main double lock-up garage, a six-car lock-up garage includes a substantial powered workshop and a woodburning heater. At the rear of the home, an extra-high lock-up shed / workshop is set alongside a music recording studio with air conditioning and a toilet, and a mezzanine retreat living area.
Featuring wide engineered oak flooring, ducted refrigerated air conditioning and heating, hydronic heating with both Italian radiators and underfloor elements, a 15kW solar system, three 20,000 litre water tanks, custom barn-style internal doors, extensive inbuilt storage, and impressive indoor and outdoor customisable lighting with striking pendant fixtures, the home also includes a large mudroom at the entry, and a laundry with direct outdoor access.
At the entry to the estate, a secure remote gate leads to a grand circular driveway and ample additional guest parking, flanked by rolling lawns and low maintenance landscaped gardens. Vezi mai mult Vezi mai puțin Diese unnachahmliche, moderne Residenz bietet eine unübertroffene Lifestyle-Möglichkeit inmitten eines fünf Hektar großen privaten Parkgeländes und präsentiert atemberaubende Designelemente in einem beneidenswerten Layout für Entertainer. Das von Marcus Roberts Architects sorgfältig entworfene Haus mit tadellosem Design und meisterhaftem Innendesign bietet einen atemberaubenden Blick über das Yarra Valley.
Die Residenz besteht aus getrennten Zonenflügeln, die hervorragend für ein harmonisches Mehrgenerationenleben konzipiert sind, und umfasst auch einen exquisiten Außenbereich, eine riesige gepflasterte Terrasse, einen Infinity-Pool und ein Spa sowie einen Tennisplatz mit Flutlicht in voller Größe. Das Haus bietet einen wirklich beeindruckenden Grundriss für mühelose groß angelegte Unterhaltung und bietet außerdem zwei große separate Werkstatträume, ein Musikaufnahmestudio, ein Fitnessstudio, eine abschließbare Garage für zwölf Autos sowie zusätzliche Carports, eine eingezäunte Viehkoppel und einen bezaubernden Gemüsegarten mit 20 bewässerten Hochbeeten.
Das Anwesen liegt erhöht an der prestigeträchtigen Hyne Street, in einem exklusiven Viertel mit großen Anwesen, nur wenige Minuten von den Wanderwegen des Lillydale Lake, der Lilydale Station und den lokalen Einkaufsmöglichkeiten und Cafés in Lilydale entfernt und genießt eine aufregende Lage vor den Toren zu den berühmten Weingütern und Restaurants des Yarra Valley.
Das Haus wurde entworfen, um von jedem Zimmer aus einen grünen Blick auf den Garten und die Landschaft einzufangen und einen herrlichen Kontrast zu kühnem, modernem Design zu schaffen, und begrüßt die Gäste in einem einladenden offenen Wohn- und Essbereich mit einem Escea-Flammenkamin. Die markante angrenzende Küche besteht aus zwei Wasserfall-Insel-Arbeitsplatten, umfangreichen, eleganten dunklen Holzschränken, einer großen Butler-Speisekammer und Premium-Geräten wie drei Smeg-Öfen (ein Dampfgarer), einem Bosch-Geschirrspüler, einem voll integrierten Electrolux-Kühl- und Gefrierschrank und einem 900-mm-Highland-Gaskochfeld sowie einer zusätzlichen Zuger Induktionsplatte.
Ein weitläufiger Außenbereich, der nahtlos vom Hauptwohnbereich abgeht, verfügt über eine steinerne Gasküche im Freien, einen versenkten Kaminsitzbereich, eine riesige sonnenverwöhnte Terrasse und einen solarbeheizten / Gas-Boost / Salzchlorpool und ein Spa. Der Außenbereich verfügt auch über ein Surround-Sound-System und blickt auf ein weitläufiges Gartengelände mit einem Tennisplatz, alten Palmen, einer großen Terrasse für Entertainer und einem Oasendamm, der von einem üppigen Buschlandwäldchen eingerahmt wird, das eine lebendige einheimische Vogelwelt beherbergt.
Die beneidenswerte Master-Suite befindet sich privat abgeschieden auf der anderen Seite der Residenz und verfügt über einen übergroßen begehbaren Kleiderschrank, der zu einem Bad im Resort-Stil mit einer freistehenden Badewanne führt. Doppelfalttüren öffnen sich sowohl vom Schlafzimmer als auch vom Badezimmer zu einem markanten zentralen Atrium und führen zu einer privaten erhöhten Terrasse.
Ein Wohn- und Essbereich befindet sich in einem in sich geschlossenen hinteren Flügel und wird durch eine zweite voll ausgestattete Küche mit freistehendem Smeg-Backofen und Gaskochfeld, einer großen Frühstücksbar und Steinarbeitsplatten ergänzt. Der Wohnraum bietet direkten Zugang über den Garten, wobei der Flügel auch zwei großzügige Schlafzimmer, ein komplettes Badezimmer, eine zusätzliche Gästetoilette und eine Sauna umfasst.
Auf der unteren Ebene befindet sich ein Rumpusraum mit Wet Bar und Gästetoilette sowie zwei Schlafzimmer mit begehbaren Kleiderschränken und ein luxuriöses zentrales Badezimmer mit freistehender Badewanne.
Die gegenüberliegende untere Ebene beherbergt ein großes Heimbüro und ein zweites Hauptschlafzimmer mit begehbarem Kleiderschrank und eigenem Bad, das sich direkt zu einer privaten überdachten Terrasse öffnet.
Jedes der auffälligen, vollständig gefliesten Badezimmer verfügt über Steinwaschtische, begehbare Regenduschen und verdeckte Toiletten, wobei die beiden Hauptbäder auch über luxuriöse freistehende Badewannen verfügen.
Angrenzend an die Hauptgarage mit doppeltem Abstellraum befindet sich eine abschließbare Garage für sechs Autos, die eine große Werkstatt mit Strom und eine Holzheizung umfasst. Auf der Rückseite des Hauses befindet sich ein extra hoher abschließbarer Schuppen / eine Werkstatt neben einem Musikaufnahmestudio mit Klimaanlage und Toilette sowie einem Wohnbereich im Zwischengeschoss.
Mit breiten Eichenparkettböden, Kühlluft, Wasserheizung mit italienischen Heizkörpern und Fußbodenelementen, einer 15-kW-Solaranlage, drei 20.000-Liter-Wassertanks, maßgefertigten Innentüren im Scheunenstil, umfangreichem eingebautem Stauraum und beeindruckender anpassbarer Innen- und Außenbeleuchtung mit auffälligen Pendelleuchten verfügt das Haus auch über einen großen Schmutzraum am Eingang. und eine Wäscherei mit direktem Zugang ins Freie. Am Eingang des Anwesens führt ein sicheres, abgelegenes Tor zu einer großen kreisförmigen Auffahrt und ausreichend zusätzlichen Gästeparkplätzen, flankiert von sanften Rasenflächen und pflegeleichten Landschaftsgärten. Presenting an unsurpassed lifestyle opportunity amidst five acres of private parkland grounds, this inimitable contemporary residence showcases breathtaking design elements across an enviable entertainers’ layout. Meticulously designed by Marcus Roberts Architects, and boasting impeccable styling and masterful interior design, the home feature stunning views across the Yarra Valley.
Comprising distinct separate zoned wings superbly conceived for harmonious multi-generational living, the residence also encompasses an exquisite alfresco area, an immense paved terrace, an infinity pool and spa, and a full-sized floodlit tennis court. Creating a truly impressive floorplan for effortless large-scale entertaining, the home also offers two substantial separate workshop spaces, a music recording studio, a home gym, lock-up garaging for twelve cars plus additional carports, a fenced livestock paddock, and an enchanting kitchen garden with 20 irrigated raised beds.
Elevated on the prestigious Hyne Street, positioned within an exclusive neighbourhood of grand estates, the property is situated just moments from Lillydale Lake walking trails, Lilydale Station and local Lilydale shopping and cafés, and enjoys a thrilling position at the gateway to the famed wineries and restaurants of the Yarra Valley.
Designed to capture verdant garden and countryside views from each room, and magnificently contrasting with bold contemporary design, the home greets guests into an inviting open plan living and dining area with an Escea flame fireplace. The striking adjacent kitchen comprises two waterfall island benchtops, extensive sleek dark timber cabinetry, a large butler’s pantry, and premium appliances including three Smeg ovens (one steam), a Bosch dishwasher, a fully integrated Electrolux fridge and freezer, and a 900mm Highland gas cooktop plus additional Zug induction plate.
Flowing seamlessly from the main living area, an expansive alfresco area features a stone outdoor mains gas kitchen, a recessed firepit seating area, an immense sundrenched deck, and a solar heated / gas boost / salt chlorinated swimming pool and spa. The alfresco space also includes a surround sound system, and overlooks sweeping garden grounds with a tennis court, mature palm trees, a large entertainers’ terrace, and an oasis dam framed by a lush bushland copse hosting vibrant native birdlife.
Privately secluded at the far side of the residence, the enviable master suite includes an oversized walk-in wardrobe leading to a resort-style ensuite with a showpiece freestanding bathtub. Bifold doors open from both the bedroom and bathroom to a striking central atrium, and lead out to a private elevated deck.
Positioned within a self-contained rear wing, a living and dining area is complemented by a second full kitchen with a freestanding Smeg oven and gas cooktop, a large breakfast bar, and stone benchtops. The living space offers direct access via the garden, with the wing also including two generous bedrooms, a full bathroom, an additional powder room and a sauna.
Recessed on the lower level, a rumpus room with wet bar and powder room is positioned alongside two bedrooms with walk-in wardrobes, and a luxurious central bathroom with freestanding bathtub.
The opposing lower level hosts a large home office, and a second master bedroom with walk-in wardrobe and full ensuite, opening directly to a private undercover patio.
Each of the striking fully-tiled bathrooms feature stone vanities, walk-in rainfall showers and concealed toilets, with the two primary bathrooms also boasting indulgent freestanding soaker bathtubs.
Adjacent to the main double lock-up garage, a six-car lock-up garage includes a substantial powered workshop and a woodburning heater. At the rear of the home, an extra-high lock-up shed / workshop is set alongside a music recording studio with air conditioning and a toilet, and a mezzanine retreat living area.
Featuring wide engineered oak flooring, ducted refrigerated air conditioning and heating, hydronic heating with both Italian radiators and underfloor elements, a 15kW solar system, three 20,000 litre water tanks, custom barn-style internal doors, extensive inbuilt storage, and impressive indoor and outdoor customisable lighting with striking pendant fixtures, the home also includes a large mudroom at the entry, and a laundry with direct outdoor access.
At the entry to the estate, a secure remote gate leads to a grand circular driveway and ample additional guest parking, flanked by rolling lawns and low maintenance landscaped gardens. Offrant une opportunité de style de vie inégalée au milieu de cinq acres de parc privé, cette résidence contemporaine inimitable présente des éléments de design à couper le souffle dans un aménagement enviable pour les artistes. Méticuleusement conçue par Marcus Roberts Architects, et bénéficiant d’un style impeccable et d’un design intérieur magistral, la maison offre une vue imprenable sur la vallée de Yarra.
Comprenant des ailes distinctes et séparées superbement conçues pour une vie multigénérationnelle harmonieuse, la résidence comprend également un espace en plein air exquis, une immense terrasse pavée, une piscine à débordement et un spa, ainsi qu’un court de tennis éclairé de taille normale. Créant un plan d’étage vraiment impressionnant pour des réceptions à grande échelle sans effort, la maison offre également deux espaces d’atelier séparés substantiels, un studio d’enregistrement de musique, une salle de sport à domicile, un garage fermé pour douze voitures plus des abris d’auto supplémentaires, un enclos à bétail clôturé et un potager enchanteur avec 20 plates-bandes surélevées irriguées.
Surélevée sur la prestigieuse rue Hyne, située dans un quartier exclusif de grands domaines, la propriété est située à quelques minutes des sentiers pédestres du lac Lillydale, de la gare de Lilydale et des boutiques et cafés locaux de Lilydale, et bénéficie d’une position passionnante à la porte des célèbres vignobles et restaurants de la vallée de Yarra.
Conçue pour capturer les vues verdoyantes sur le jardin et la campagne depuis chaque pièce, et contrastant magnifiquement avec un design contemporain audacieux, la maison accueille les invités dans un salon et une salle à manger ouverts et accueillants avec une cheminée à flamme Escea. La cuisine adjacente comprend deux plans de travail en cascade, de nombreuses armoires élégantes en bois sombre, un grand garde-manger de majordome et des appareils haut de gamme, notamment trois fours Smeg (un à vapeur), un lave-vaisselle Bosch, un réfrigérateur et un congélateur Electrolux entièrement intégrés, une table de cuisson au gaz Highland de 900 mm et une plaque à induction Zug supplémentaire.
S’écoulant de manière transparente depuis le salon principal, un vaste espace en plein air comprend une cuisine extérieure au gaz de ville en pierre, un coin salon encastré dans un foyer, une immense terrasse ensoleillée et une piscine et un spa chauffés à l’énergie solaire / au gaz / chlorés au sel. L’espace en plein air comprend également un système de son surround et surplombe un vaste jardin avec un court de tennis, des palmiers matures, une grande terrasse pour les artistes et un barrage oasis encadré par un bosquet luxuriant abritant des oiseaux indigènes dynamiques.
Isolée à l’autre bout de la résidence, la suite principale enviable comprend un dressing surdimensionné menant à une salle de bains de style complexe avec une baignoire autoportante. Des portes pliantes s’ouvrent à la fois de la chambre et de la salle de bain sur un atrium central saisissant et mènent à une terrasse surélevée privée.
Positionné dans une aile arrière indépendante, un salon et une salle à manger sont complétés par une deuxième cuisine complète avec un four Smeg autoportant et une plaque de cuisson au gaz, un grand bar pour le petit-déjeuner et des plans de travail en pierre. L’espace de vie offre un accès direct par le jardin, l’aile comprenant également deux chambres généreuses, une salle de bain complète, une salle d’eau supplémentaire et un sauna.
En retrait au niveau inférieur, une salle de repos avec bar et salle d’eau est positionnée à côté de deux chambres avec dressing, et d’une luxueuse salle de bain centrale avec baignoire autoportante.
Le niveau inférieur opposé accueille un grand bureau à domicile et une deuxième chambre principale avec dressing et salle de bains complète, s’ouvrant directement sur un patio privé couvert.
Chacune des salles de bains saisissantes entièrement carrelées dispose de meubles-lavabos en pierre, de douches à l’italienne à effet pluie et de toilettes dissimulées, les deux salles de bains principales disposant également d’une baignoire autoportante.
Adjacent au garage principal à double huis clos, un garage fermé pour six voitures comprend un important atelier alimenté en électricité et un poêle à bois. À l’arrière de la maison, un hangar / atelier extra-haut est situé à côté d’un studio d’enregistrement de musique avec climatisation et toilettes, et d’un espace de vie en mezzanine.
Dotée d’un large parquet en chêne d’ingénierie, d’une climatisation et d’un chauffage réfrigérés canalisés, d’un chauffage hydronique avec radiateurs italiens et éléments sous le plancher, d’un système solaire de 15 kW, de trois réservoirs d’eau de 20 000 litres, de portes intérieures personnalisées de style grange, d’un vaste espace de rangement intégré et d’un éclairage intérieur et extérieur personnalisable impressionnant avec des luminaires suspendus saisissants, la maison comprend également un grand vestiaire à l’entrée. et une buanderie avec accès direct à l’extérieur. À l’entrée du domaine, un portail à distance sécurisé mène à une grande allée circulaire et à un grand parking supplémentaire pour les invités, flanqué de pelouses vallonnées et de jardins paysagers nécessitant peu d’entretien.