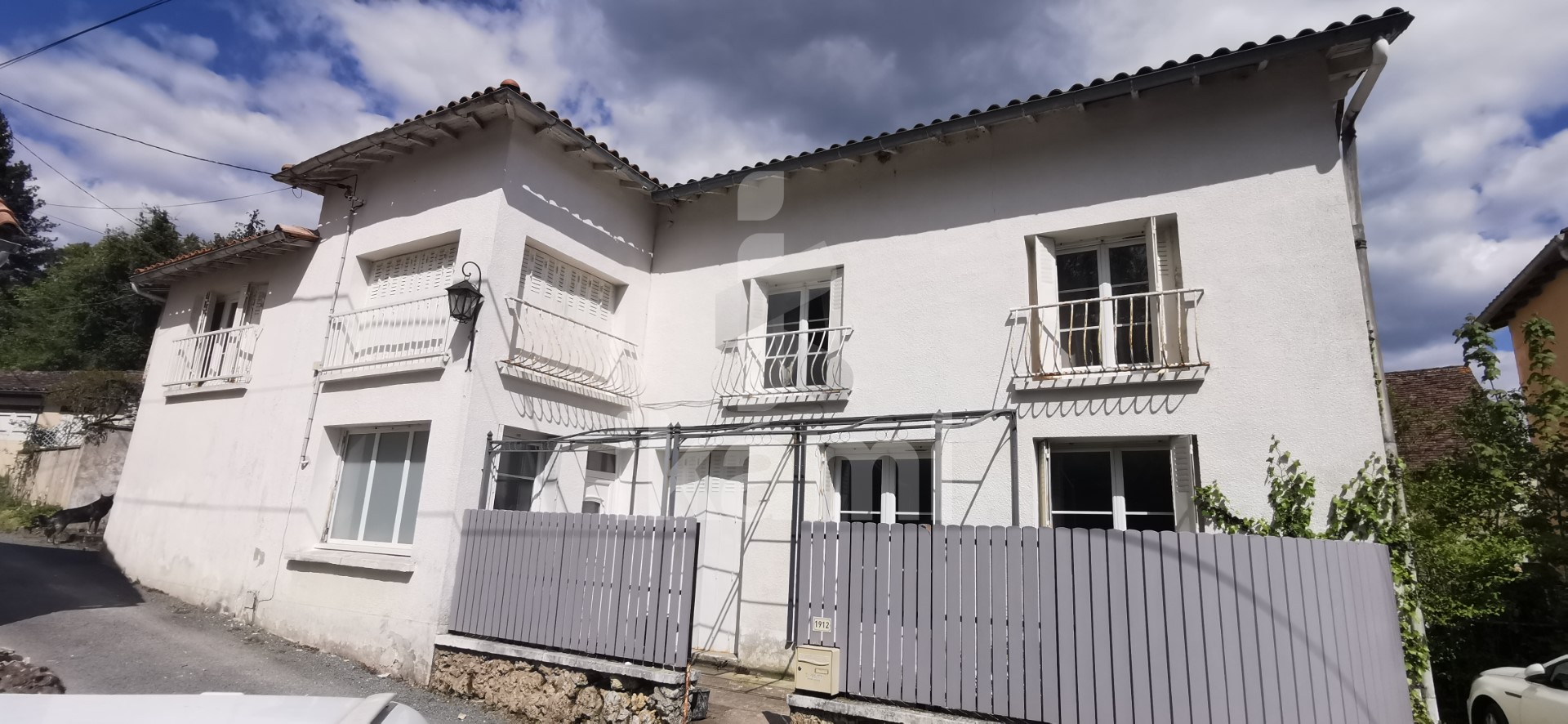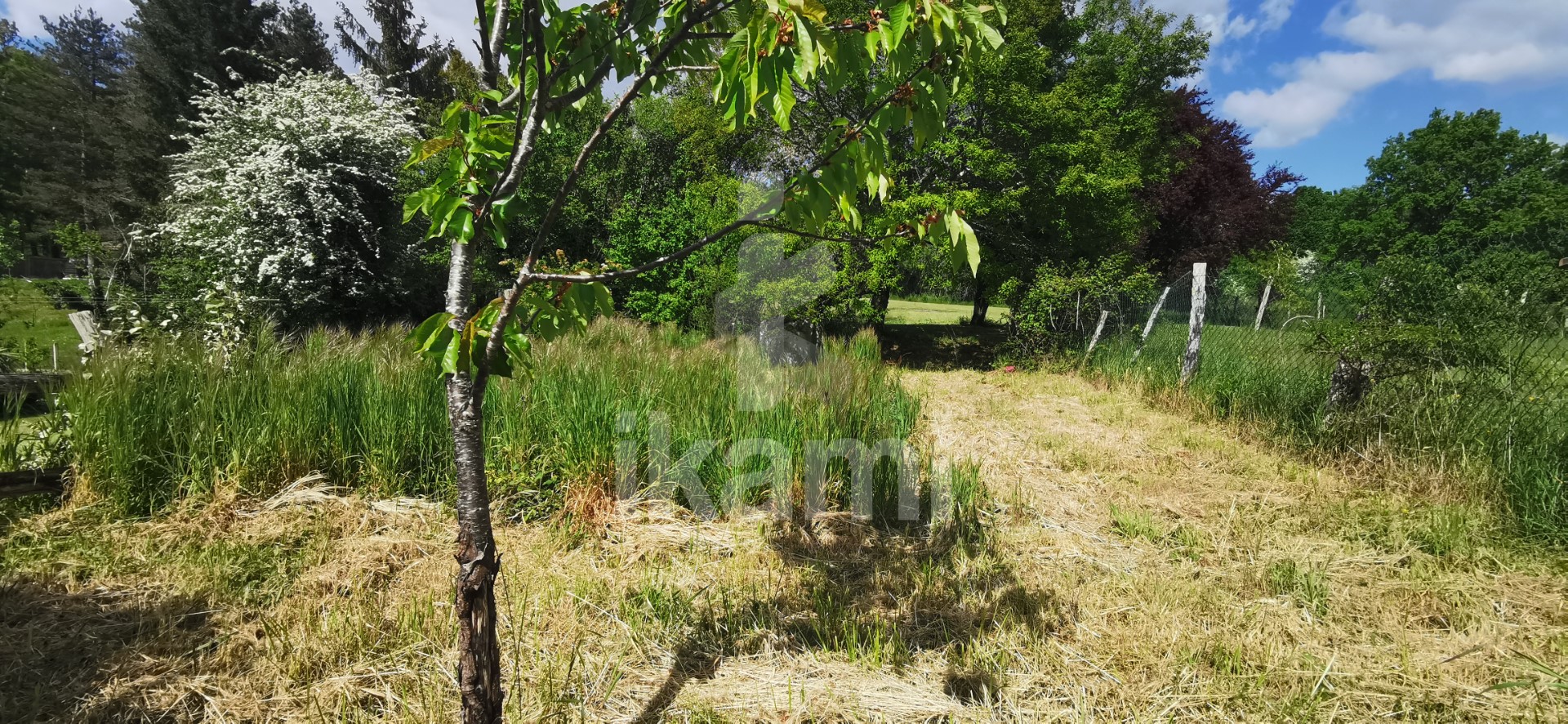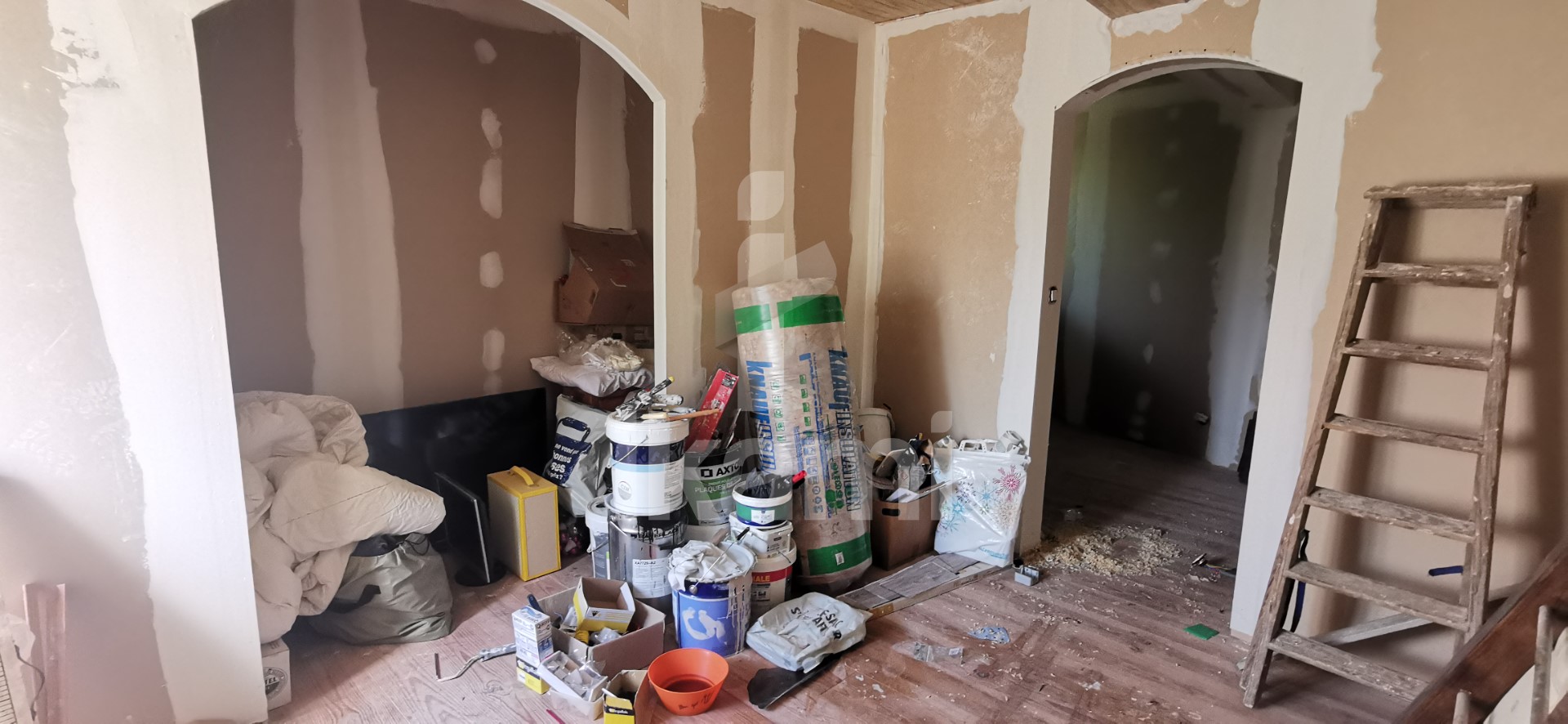FOTOGRAFIILE SE ÎNCARCĂ...
Casă & Casă pentru o singură familie (De vânzare)
Referință:
EDEN-T97700695
/ 97700695
Welcome to Beauronne, where this charming 140 m2 village house awaits you for a visit. As soon as you cross the threshold, you will be greeted by an entrance that will lead you to the living room of more than 41 m2, with a lounge area and its open kitchen, ideal for moments of relaxation with family or friends. Upstairs, you will discover the sleeping area, with three bedrooms of 12, 13 and 16 m2 as well as an office of 8 m2. A 5 m2 shower room and separate toilets complete this level. Let's access the top floor where a master suite will be to finish restoring. The latter is designed to accommodate a private bathroom of 8 m2, a large dressing room of 4 m2 and a bedroom of 14 m2. The tour continues outside, where you will find 2 distinct garden spaces. The first has a large garage on 2 levels of 44 m2 on the ground for a total of 87 m2. The other, more intimate, takes you to a small quiet garden and access to a cellar of 30 m2. As far as comfort is concerned, this family home has an insert, a heat pump for the upper rooms and electric heating. The windows are double glazed and the sanitation in mains drainage. Information on the risks to which this property is exposed is available on the Géorisques website: ... Your ikami real estate agent (EI) - Ad written and published by an Agent -
Vezi mai mult
Vezi mai puțin
Bienvenue à Beauronne, où cette charmante maison de village de 140 m2 vous attend pour une visite. Dès que vous franchirez le seuil, vous serez accueillis par une entrée qui vous mènera vers la pièce de vie de plus de 41 m2, avec un espace salon et sa cuisine ouverte, l'idéal pour des moments de détente en famille ou entre amis. A l’étage, vous découvrirez l’espace nuit, avec trois chambres de 12, 13 et 16 m2 ainsi qu’un bureau de 8 m2. Une salle d’eau de 5 m2 et des toilettes indépendantes complètent ce niveau. Accédons au dernier étage où une suite parentale sera à finir de restaurer. Cette dernière est prévue pour accueillir une salle d’eau privative de 8 m2, un grand dressing de 4 m2 et une chambre de 14 m2. La visite se poursuit à l'extérieur, où vous trouverez 2 espaces de jardins bien distincts. Le premier dispose d’un grand garage sur 2 niveaux de 44 m2 au sol pour un total de 87 m2. L’autre, plus intimiste vous emmène sur un petit jardin au calme et un accès vers une cave de 30 m2. En ce qui concerne le confort, cette demeure familiale dispose d’un insert, d’une pompe à chaleur pour les pièces du haut et du chauffage électrique. Les huisseries sont en double vitrage et l'assainissement en tout à l’égout. Les informations sur les risques auxquels ce bien est exposé sont disponibles sur le site Géorisques : ... Votre conseiller immobilier ikami (EI) - Annonce rédigée et publiée par un Agent Mandataire -
Welcome to Beauronne, where this charming 140 m2 village house awaits you for a visit. As soon as you cross the threshold, you will be greeted by an entrance that will lead you to the living room of more than 41 m2, with a lounge area and its open kitchen, ideal for moments of relaxation with family or friends. Upstairs, you will discover the sleeping area, with three bedrooms of 12, 13 and 16 m2 as well as an office of 8 m2. A 5 m2 shower room and separate toilets complete this level. Let's access the top floor where a master suite will be to finish restoring. The latter is designed to accommodate a private bathroom of 8 m2, a large dressing room of 4 m2 and a bedroom of 14 m2. The tour continues outside, where you will find 2 distinct garden spaces. The first has a large garage on 2 levels of 44 m2 on the ground for a total of 87 m2. The other, more intimate, takes you to a small quiet garden and access to a cellar of 30 m2. As far as comfort is concerned, this family home has an insert, a heat pump for the upper rooms and electric heating. The windows are double glazed and the sanitation in mains drainage. Information on the risks to which this property is exposed is available on the Géorisques website: ... Your ikami real estate agent (EI) - Ad written and published by an Agent -
Referință:
EDEN-T97700695
Țară:
FR
Oraș:
Beauronne
Cod poștal:
24400
Categorie:
Proprietate rezidențială
Tipul listării:
De vânzare
Tipul proprietății:
Casă & Casă pentru o singură familie
Dimensiuni proprietate:
140 m²
Dimensiuni teren:
850 m²
Camere:
6
Dormitoare:
4
WC:
1
Parcări:
1












