FOTOGRAFIILE SE ÎNCARCĂ...
Casă & casă pentru o singură familie de vânzare în Nominingue
4.292.965 RON
Casă & Casă pentru o singură familie (De vânzare)
Referință:
EDEN-T97716774
/ 97716774
Referință:
EDEN-T97716774
Țară:
CA
Oraș:
Nominingue
Cod poștal:
J0W1R0
Categorie:
Proprietate rezidențială
Tipul listării:
De vânzare
Tipul proprietății:
Casă & Casă pentru o singură familie
Dimensiuni proprietate:
261 m²
Dimensiuni teren:
868 m²
Camere:
17
Dormitoare:
3
Băi:
4
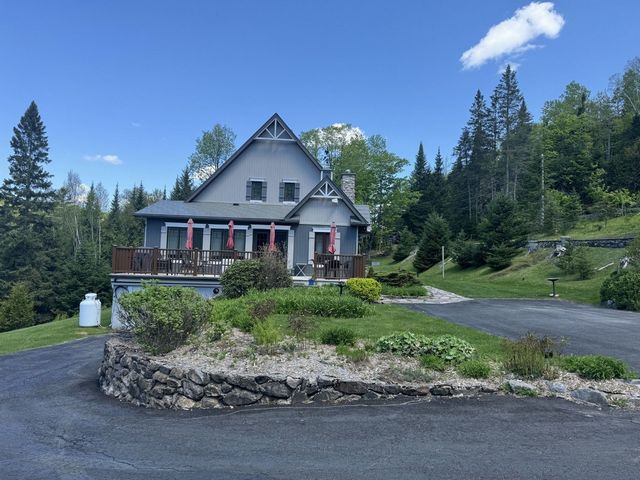
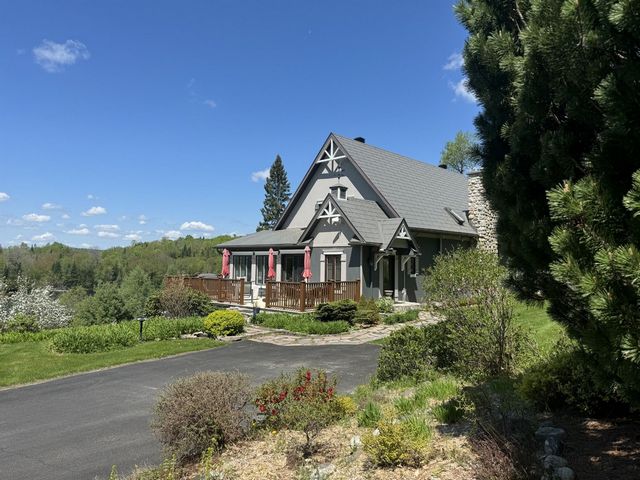
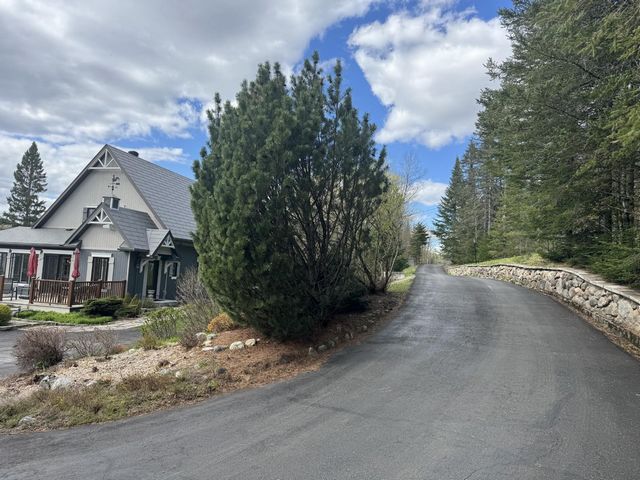
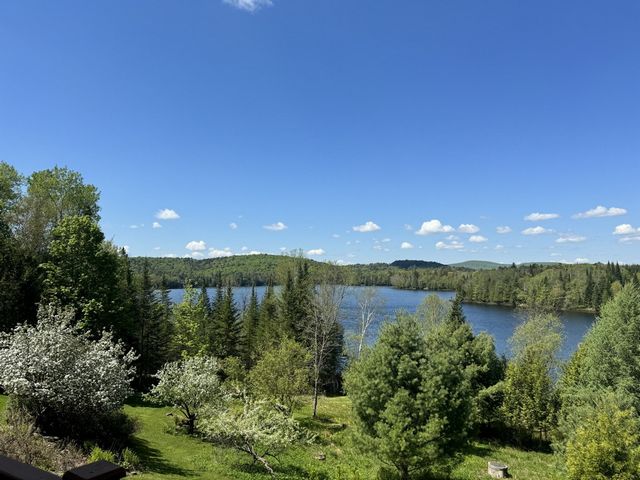
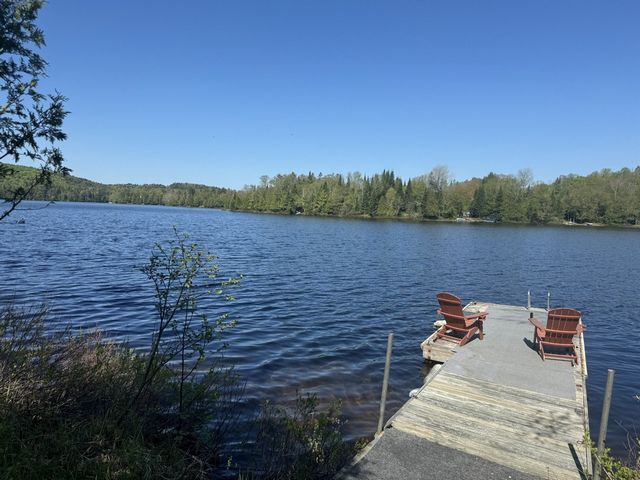
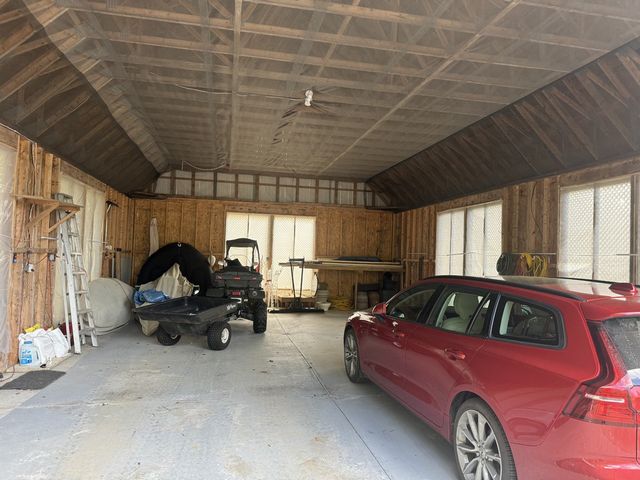
The house features a master suite on the ground floor with an en-suite bathroom, as well as two additional bedrooms upstairs. Overall, the house has four bathrooms: two on the ground floor, a new one upstairs, and one in the basement.
The open-concept area includes a dining room, a living room with a gas stone fireplace, and a TV area. The family room is located in the basement, adorned with warm stone walls. The laundry room, also in the basement, has heated floors and a full bathroom.
The basement is fully finished but it should be noted that the family room ceiling height is just under 6 feet. The rest of the basement has a ceiling height of 6 feet and more.
A large workshop, ideal for skilled DIY enthusiasts, is located under the sunroom. The garage with its impressive dimensions can accommodate several cars, an RV, or equipments such a tractor or a snowblower.
This warm and comfortable home is worth a visit to reveal all its charms and assets. INCLUSIONS
Stove, refrigerator, hood, dishwasher, microwave, washer and dryer, master bathroom bookshelf, cabinet. All chandeliers and light fixtures, all blinds. Basement TV stand, basement storage cabinets. Generator, ATV trailer, snow plow. Kitchen furniture; chairs. Cellular network amplifiers. Alarm system. Propane tank owned by the owners. Dock, pedal boat, 2 canoes. Auxiliary heating for the sunroom. Heating control. 4 WiFi cameras. EXCLUSIONS
All the furniture and personal effects. Basement freezer. Snow blower in the garage. All the tools in the workshop. All the paintings in the house without exception. The antique faience stove (located in the living room). Vezi mai mult Vezi mai puțin Vendeurs très motivés et ouvert à la négociation! Découvrez cette somptueuse maison de luxe au bord du magnifique lac des Grandes Baies, offrant une vue panoramique à couper le souffle sur le lac et les montagnes. Fait très important à relevé est la qualité de l'eau du lac des Grandes Baies. Exposée ouest-sud-ouest, cette propriété a été entièrement rénovée avec des matériaux de qualité supérieure, sélectionnés avec soin par les propriétaires actuels.Vendeur motivé et ouvert à la négociation.
Découvrez cette magnifique maison au charme unique, avec une finition extérieure en cèdre et un toit en métal Wakefield à garantie transférable. Une grande terrasse surplombe le lac, offrant un cadre paisible et un paysage à couper le souffle.
L'accès à la propriété est pavé, bordé d'un muret de pierres et équipé d'un système d'éclairage. Le terrain est doté d'un système d'arrosage automatisé utilisant l'eau du lac, ainsi que d'un jardin paysager avec des plantes vivaces et des arbres.Une lumineuse verrière quatre saisons, avec un petit foyer au gaz, est attenante à la cuisine. La cuisine moderne, avec son plafond cathédrale, crée une impression de grandeur et comprend un coin dinette.
La maison dispose d'une suite parentale au rez-de-chaussée avec salle de bain attenante, ainsi que de deux autres chambres à l'étage. En tout, la maison compte quatre salles de bain : deux au rez-de-chaussée, une nouvelle à l'étage et une au sous-sol.
L'espace à aire ouverte comprend une salle à manger, un salon avec un foyer en pierres au gaz et un coin télévision. La salle familiale se trouve au sous-sol, ornée de murs en pierre chaleureux. La salle de lavage, également au sous-sol, est équipée d'un plancher chauffant et d'une salle de bain complète.
Le sous-sol est complètement aménagé, il faut noter que la salle familiale n'a pas tout à fait 6 pieds. Le reste du sous-sol lui est 6 pieds et plus.
Un grand atelier, idéal pour les bricoleurs avertis, est situé sous la verrière. Le garage, aux dimensions impressionnantes, peut accueillir plusieurs voitures, un VR ou des équipements tels qu'un tracteur ou une souffleuse.
Cette maison, chaleureuse et confortable, mérite une visite pour révéler tout son charme et ses atouts. INCLUSIONS
Cuisinière, Réfrigérateur, Hotte ,lave-vaisselle, micro-onde, Laveuse et sécheuse, Bibliothèque de la salle de bain de maîtres, armoire. Tous les lustres et luminaire, tous les stores. Meuble télévision du sous-sol, armoires de rangement du sous-sol. Génératrice , VTT remorque, gratte Mobilier de la cuisine; chaises Amplificateurs de réseau cellulaire Système d'alarme Bonbonne propane appartenant aux propriétaires.Quai,pédalo,2 canots Chauffage appoint verrière. Contrôle chauffage.4 caméras wifi EXCLUSIONS
Tous les meubles et effets personnels. Congélateur du sous-sol La souffleuse du garage, Tous les outils de l'atelier, Tous les tableaux de la maison sans exception, Poêle de faillance (antiquité située dans le salon) Discover this sumptuous luxury home on the shores of the magnificent Grandes Baies Lake, offering a breathtaking panoramic view of the lake and mountains. A very important point to highlight is the quality of the water in Grandes Baies Lake. Facing west-southwest, this property has been completely renovated with high-quality materials, carefully selected by the current owners.Discover this magnificent house with unique charm, featuring a cedar exterior finish and a Wakefield metal roof with a transferable warranty. A large deck overlooks the lake, offering a peaceful setting and breathtaking scenery.The paved driveway, bordered by a stone wall and equipped with a lighting system, leads to the property. The grounds include an automated sprinkler system using lake water, as well as a landscaped garden with perennials and trees.A bright four-season sunroom, with a small gas fireplace, adjoins the kitchen. The modern kitchen, with its cathedral ceiling, creates an impression of grandeur and includes a breakfast nook.
The house features a master suite on the ground floor with an en-suite bathroom, as well as two additional bedrooms upstairs. Overall, the house has four bathrooms: two on the ground floor, a new one upstairs, and one in the basement.
The open-concept area includes a dining room, a living room with a gas stone fireplace, and a TV area. The family room is located in the basement, adorned with warm stone walls. The laundry room, also in the basement, has heated floors and a full bathroom.
The basement is fully finished but it should be noted that the family room ceiling height is just under 6 feet. The rest of the basement has a ceiling height of 6 feet and more.
A large workshop, ideal for skilled DIY enthusiasts, is located under the sunroom. The garage with its impressive dimensions can accommodate several cars, an RV, or equipments such a tractor or a snowblower.
This warm and comfortable home is worth a visit to reveal all its charms and assets. INCLUSIONS
Stove, refrigerator, hood, dishwasher, microwave, washer and dryer, master bathroom bookshelf, cabinet. All chandeliers and light fixtures, all blinds. Basement TV stand, basement storage cabinets. Generator, ATV trailer, snow plow. Kitchen furniture; chairs. Cellular network amplifiers. Alarm system. Propane tank owned by the owners. Dock, pedal boat, 2 canoes. Auxiliary heating for the sunroom. Heating control. 4 WiFi cameras. EXCLUSIONS
All the furniture and personal effects. Basement freezer. Snow blower in the garage. All the tools in the workshop. All the paintings in the house without exception. The antique faience stove (located in the living room).