FOTOGRAFIILE SE ÎNCARCĂ...
Casă & Casă pentru o singură familie (De vânzare)
Referință:
EDEN-T97739434
/ 97739434
Referință:
EDEN-T97739434
Țară:
DE
Oraș:
Hamburg
Cod poștal:
22045
Categorie:
Proprietate rezidențială
Tipul listării:
De vânzare
Tipul proprietății:
Casă & Casă pentru o singură familie
Dimensiuni proprietate:
397 m²
Dimensiuni teren:
1.298 m²
Camere:
10
Băi:
4
PREȚ PROPRIETĂȚI IMOBILIARE PER M² ÎN ORAȘE DIN APROPIERE
| Oraș |
Preț mediu per m² casă |
Preț mediu per m² apartament |
|---|---|---|
| Sachsen | - | 9.344 RON |
| Schwerin | 6.307 RON | - |
| Bremen | 10.309 RON | - |
| Detmold | 10.621 RON | - |
| Brandenburg | 14.159 RON | - |
| Deutschland | 11.358 RON | 13.504 RON |
| Potsdam | 14.049 RON | - |
| Berlin | - | 26.794 RON |
| Kassel | 11.642 RON | - |
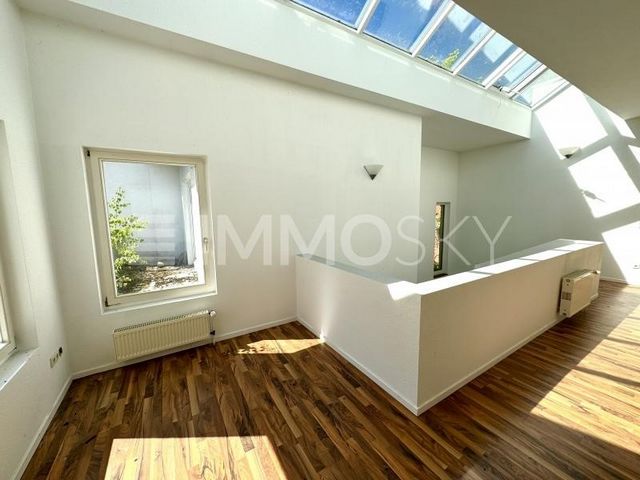
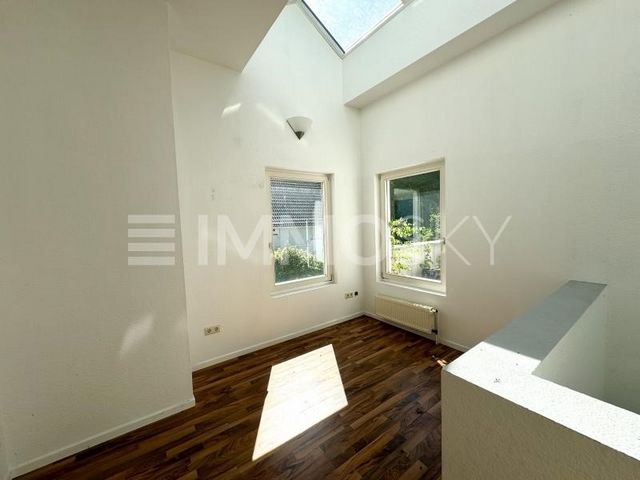
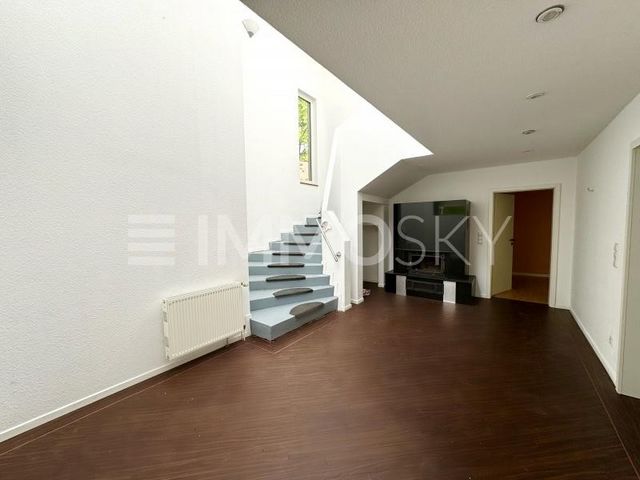
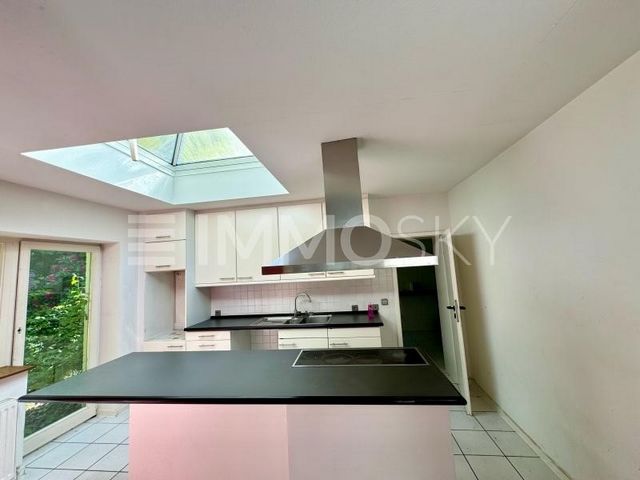
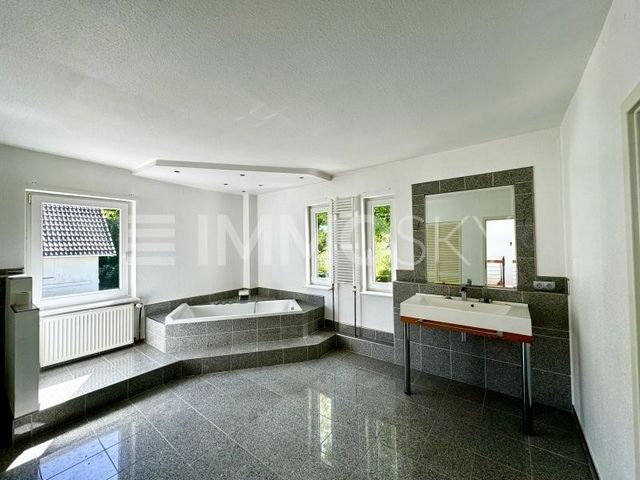
We will be happy to provide you with the preliminary building request and a plan sketch if you are interested. Alternatively, it would also be possible to build a terraced house with, for example, five terraced house slices. The location also seems very suitable for a daycare center. The wide range of possibilities for development make the spacious property particularly interesting. Currently, the property is developed with a vacant old stock with two apartments, which may have to be demolished by the buyer or renovated if interested. The biggest defect is that the smaller half of the house has mold on one wall, as liquid has run through from the balcony above. This would have to be renovated if the two-family house was to be left standing.
Since there is currently no gas connection and this would have to be relocated, there is no energy certificate.
The property has no entries in Section II of the land register, building encumbrances, contaminated sites or suspected explosive ordnance cases.
Are you interested? Then call us today on +49157/53579332.
Tanem Hergül
Immosky Vezi mai mult Vezi mai puțin Das ca. 1.298 qm große Grundstück weist nach dem gültigen Bebauungsplan Jenfeld 3 ein Baufeld mit einer Tiefe von 25,0 m über die komplette Grundstücksbreite von ca. 19,9 m auf. Die Ausweisung WR II erlaubt die Errichtung zweier Vollgeschosse sowie ggf. eines Staffelgeschosses. Die GRZ und GFZ sind im Bebauungsplan nicht eingeschränkt. Auf Basis der vorliegenden, positiv beschiedenen Bauvoranfrage wurde die Möglichkeit zur Errichtung eines Mehrfamilienhauses mit einer Bruttogrundfläche von ca. 992 qm zuzüglich 372 qm Kellergeschoss in Aussicht gestellt.
Die Bauvoranfrage sowie eine Planskizze stellen wir Ihnen bei Interesse gern zur Verfügung. Alternativ wäre auch die Errichtung eines Reihenhauses mit z.B. fünf Reihenhausscheiben möglich. Die Lage erscheint auch sehr gut geeignet für eine Kindertagesstätte. Die vielfältigen Möglichkeiten zur Bebauung machen das großzügige Grundstück besonders interessant. Aktuell ist das Grundstück mit einem leerstehenden Altbestand mit zwei Wohnungen bebaut, welcher ggf. durch den Erwerber abzureißen ist oder bei Interesse renoviert werden kann. Der größte Mangel besteht darin, dass die kleinere Haushälfte an einer Wand Schimmel aufweist, da vom Balkon oben drüber Flüssigkeit durchgelaufen ist. Dieses müsste, falls man das Zweifamilienhaus bestehen lassen möchte, renoviert werden.
Da aktuell kein Gas-Anschluss vorhanden ist und dieser verlegt werden müsste, gibt es keinen Energieausweis.
Das Grundstück weist keine Eintragungen in Abteilung II des Grundbuchs, Baulasten, Altlasten oder Kampfmittelverdachtsfälle auf.
Haben Sie Interesse? Dann rufen Sie heute noch an, unter der Rufnummer +49157/53579332.
Tanem Hergül
Immosky De acuerdo con el plan de desarrollo Jenfeld 3 válido, la parcela de aprox. 1.298 m² tiene un terreno de construcción con una profundidad de 25,0 m en todo el ancho de la parcela de aprox. 19,9 m. La designación WR II permite la construcción de dos plantas completas y, si es necesario, una planta escalonada. La GRZ y la GFZ no están restringidas en el plan de desarrollo. Sobre la base de la presente solicitud preliminar de construcción, aprobada positivamente, se prometió la posibilidad de construir un edificio de apartamentos con una superficie bruta de aproximadamente 992 m² más 372 m² de sótano.
Estaremos encantados de proporcionarle la solicitud preliminar de construcción y un croquis del plano si está interesado. Alternativamente, también sería posible construir una casa adosada con, por ejemplo, cinco rebanadas de casa adosada. La ubicación también parece muy adecuada para una guardería. La amplia gama de posibilidades de desarrollo hacen que la espaciosa propiedad sea particularmente interesante. Actualmente, la propiedad está desarrollada con un stock antiguo vacante con dos apartamentos, que pueden tener que ser demolidos por el comprador o renovados si está interesado. El mayor defecto es que la mitad más pequeña de la casa tiene moho en una pared, ya que el líquido ha corrido desde el balcón de arriba. Habría que reformarla para que la casa bifamiliar quedara en pie.
Dado que actualmente no hay conexión de gas y habría que reubicarla, no existe certificado energético.
El inmueble no tiene inscripciones en la Sección II del Registro de la Propiedad, gravámenes de construcción, sitios contaminados o presuntos casos de artefactos explosivos.
¿Te interesa? Entonces llámenos hoy al +49157/53579332.
Tanem Hergül
Immosky Selon le plan de développement Jenfeld 3 en vigueur, le terrain d’environ 1 298 m² dispose d’un terrain à bâtir d’une profondeur de 25,0 m sur toute la largeur du terrain d’environ 19,9 m. La désignation WR II permet la construction de deux étages complets et, si nécessaire, d’un étage décalé. La GRZ et la GFZ ne sont pas limitées dans le plan de développement. Sur la base de la présente demande préliminaire de construction approuvée positivement, la possibilité de construire un immeuble d’appartements d’une surface de plancher brute d’environ 992 m² plus 372 m² de sous-sol a été promise.
Nous nous ferons un plaisir de vous fournir la demande préliminaire de construction et un croquis de plan si vous êtes intéressé. Alternativement, il serait également possible de construire une maison mitoyenne avec, par exemple, cinq tranches de maison mitoyenne. L’emplacement semble également très approprié pour une garderie. Le large éventail de possibilités de développement rend la propriété spacieuse particulièrement intéressante. Actuellement, la propriété est développée avec un ancien stock vacant avec deux appartements, qui peuvent devoir être démolis par l’acheteur ou rénovés s’il est intéressé. Le plus gros défaut est que la plus petite moitié de la maison a de la moisissure sur un mur, car du liquide s’est écoulé du balcon au-dessus. Celle-ci devrait être rénovée si la maison bifamiliale devait être laissée debout.
Comme il n’y a actuellement pas de raccordement au gaz et qu’il faudrait le déplacer, il n’y a pas de certificat énergétique.
La propriété n’a pas d’inscriptions dans la section II du registre foncier, de charges de construction, de sites contaminés ou de cas présumés de munitions explosives.
Êtes-vous intéressé ? Alors appelez-nous dès aujourd’hui au +49157/53579332.
Tanem Hergül
Immosky According to the valid Jenfeld 3 development plan, the approx. 1,298 m² plot has a building site with a depth of 25.0 m over the entire width of the plot of approx. 19.9 m. The designation WR II allows the construction of two full storeys and, if necessary, a staggered storey. The GRZ and GFZ are not restricted in the development plan. On the basis of the present, positively approved preliminary building application, the possibility of building an apartment building with a gross floor area of approx. 992 sqm plus 372 sqm basement was promised.
We will be happy to provide you with the preliminary building request and a plan sketch if you are interested. Alternatively, it would also be possible to build a terraced house with, for example, five terraced house slices. The location also seems very suitable for a daycare center. The wide range of possibilities for development make the spacious property particularly interesting. Currently, the property is developed with a vacant old stock with two apartments, which may have to be demolished by the buyer or renovated if interested. The biggest defect is that the smaller half of the house has mold on one wall, as liquid has run through from the balcony above. This would have to be renovated if the two-family house was to be left standing.
Since there is currently no gas connection and this would have to be relocated, there is no energy certificate.
The property has no entries in Section II of the land register, building encumbrances, contaminated sites or suspected explosive ordnance cases.
Are you interested? Then call us today on +49157/53579332.
Tanem Hergül
Immosky Secondo il valido piano di sviluppo Jenfeld 3, il terreno di circa 1.298 m² ha un terreno edificabile con una profondità di 25,0 m su tutta la larghezza del lotto di circa 19,9 m. La designazione WR II consente la costruzione di due piani completi e, se necessario, di un piano sfalsato. La GRZ e la GFZ non sono limitate nel piano di sviluppo. Sulla base della presente domanda preliminare di costruzione, approvata positivamente, è stata promessa la possibilità di costruire un condominio con una superficie lorda di circa 992 mq più 372 mq di seminterrato.
Saremo lieti di fornirvi la richiesta preliminare di costruzione e uno schizzo del progetto se siete interessati. In alternativa, sarebbe anche possibile costruire una villetta a schiera con, ad esempio, cinque fette di villetta a schiera. La posizione sembra anche molto adatta per un asilo nido. L'ampia gamma di possibilità di sviluppo rende la spaziosa proprietà particolarmente interessante. Attualmente, la proprietà è sviluppata con un vecchio stock libero con due appartamenti, che potrebbero dover essere demoliti dall'acquirente o ristrutturati se interessati. Il difetto più grande è che la metà più piccola della casa ha la muffa su una parete, poiché il liquido è passato dal balcone soprastante. Questo dovrebbe essere ristrutturato se la casa bifamiliare dovesse essere lasciata in piedi.
Poiché attualmente non c'è l'allacciamento al gas e questo dovrebbe essere trasferito, non c'è un certificato energetico.
L'immobile non presenta iscrizioni nella sezione II del catasto, gravami edilizi, siti contaminati o casi sospetti di ordigni esplosivi.
Sei interessato? Allora chiamateci oggi al numero +49157/53579332.
Tanem Hergül
Immosky Zgodnie z obowiązującym planem zagospodarowania Jenfeld 3 na działce o powierzchni ok. 1 298 m² znajduje się działka budowlana o głębokości 25,0 m na całej szerokości działki ok. 19,9 m. Oznaczenie WR II pozwala na budowę dwóch pełnych kondygnacji i w razie potrzeby kondygnacji naprzemiennej. GRZ i GFZ nie są ograniczone w planie rozwoju. Na podstawie obecnego, pozytywnie zaopiniowanego wstępnego wniosku budowlanego, zapowiedziano możliwość budowy budynku mieszkalnego o powierzchni użytkowej brutto ok. 992 m² plus 372 m² piwnicy.
Chętnie dostarczymy Państwu wstępne zapytanie o budowę i szkic planu, jeśli są Państwo zainteresowani. Alternatywnie możliwe byłoby również wybudowanie domu w zabudowie szeregowej z np. pięcioma plastrami domu w zabudowie szeregowej. Lokalizacja wydaje się również bardzo odpowiednia na przedszkole. Szeroki wachlarz możliwości zagospodarowania sprawia, że przestronna nieruchomość jest szczególnie interesująca. Obecnie nieruchomość jest zabudowana pustym starym zasobem z dwoma mieszkaniami, które mogą być zmuszone do wyburzenia przez kupującego lub wyremontowania, jeśli jest zainteresowany. Największą wadą jest to, że mniejsza połowa domu ma pleśń na jednej ścianie, ponieważ płyn przepłynął z balkonu powyżej. Musiałby on zostać wyremontowany, jeśli dom dwurodzinny miałby stać.
Ponieważ obecnie nie ma przyłącza gazowego i musiałoby ono zostać przeniesione, nie ma świadectwa energetycznego.
Nieruchomość nie jest objęta wpisami w dziale II księgi wieczystej, obciążeniami budynków, terenami skażonymi ani podejrzeniem wybuchu.
Jesteś zainteresowany? Zadzwoń do nas już dziś pod numer +49157/53579332.
Tanem Hergül
Immosky (Immosky) Σύμφωνα με το έγκυρο σχέδιο ανάπτυξης Jenfeld 3, το οικόπεδο περίπου 1,298 m² έχει ένα εργοτάξιο με βάθος 25,0 m σε όλο το πλάτος του οικοπέδου περίπου 19,9 m. Η ονομασία WR II επιτρέπει την κατασκευή δύο πλήρων ορόφων και, εάν είναι απαραίτητο, ενός κλιμακωτού ορόφου. Το GRZ και το GFZ δεν περιορίζονται στο σχέδιο ανάπτυξης. Με βάση την παρούσα, θετικά εγκεκριμένη προκαταρκτική οικοδομική αίτηση, δόθηκε η υπόσχεση για ανέγερση πολυκατοικίας μικτού εμβαδού περίπου 992 τμ συν 372 τμ υπογείου.
Θα χαρούμε να σας παρέχουμε το προκαταρκτικό αίτημα κτιρίου και ένα σχέδιο εάν ενδιαφέρεστε. Εναλλακτικά, θα ήταν επίσης δυνατό να χτιστεί ένα σπίτι με ταράτσες με, για παράδειγμα, πέντε φέτες σπιτιού. Η τοποθεσία φαίνεται επίσης πολύ κατάλληλη για παιδικό σταθμό. Το ευρύ φάσμα δυνατοτήτων ανάπτυξης καθιστούν το ευρύχωρο ακίνητο ιδιαίτερα ενδιαφέρον. Επί του παρόντος, το ακίνητο αναπτύσσεται με ένα κενό παλιό απόθεμα με δύο διαμερίσματα, τα οποία μπορεί να χρειαστεί να κατεδαφιστούν από τον αγοραστή ή να ανακαινιστούν εάν ενδιαφέρεται. Το μεγαλύτερο ελάττωμα είναι ότι το μικρότερο μισό του σπιτιού έχει μούχλα σε έναν τοίχο, καθώς υγρό έχει τρέξει από το μπαλκόνι πάνω. Αυτό θα έπρεπε να ανακαινιστεί εάν το σπίτι των δύο οικογενειών επρόκειτο να μείνει όρθιο.
Δεδομένου ότι επί του παρόντος δεν υπάρχει σύνδεση φυσικού αερίου και αυτό θα πρέπει να μετεγκατασταθεί, δεν υπάρχει ενεργειακό πιστοποιητικό.
Το ακίνητο δεν έχει εγγραφές στο τμήμα ΙΙ του κτηματολογίου, βάρη κτιρίων, μολυσμένες τοποθεσίες ή ύποπτες περιπτώσεις εκρηκτικών πυρομαχικών.
Ενδιαφέρεστε; Στη συνέχεια, καλέστε μας σήμερα στο +49157/53579332.
Tanem Hergül
Immosky