FOTOGRAFIILE SE ÎNCARCĂ...
Casă & casă pentru o singură familie de vânzare în Bowenfels
Casă & Casă pentru o singură familie (De vânzare)
Referință:
EDEN-T97791274
/ 97791274
Referință:
EDEN-T97791274
Țară:
AU
Oraș:
South Bowenfels
Cod poștal:
NSW 2790
Categorie:
Proprietate rezidențială
Tipul listării:
De vânzare
Tipul proprietății:
Casă & Casă pentru o singură familie
Dimensiuni proprietate:
580 m²
Dimensiuni teren:
101.171 m²
Camere:
6
Dormitoare:
6
Băi:
4
Parcări:
1
Garaje:
1
Aer condiționat:
Da
Balcon:
Da
Mașină de spălat vase:
Da
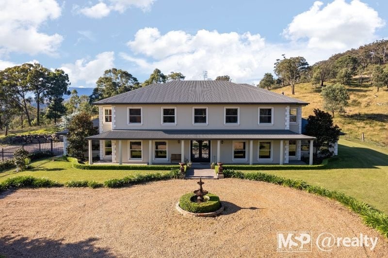
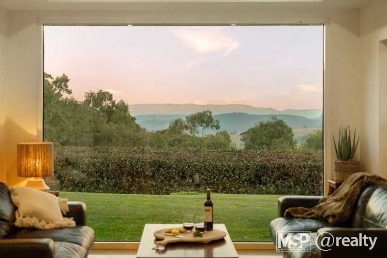
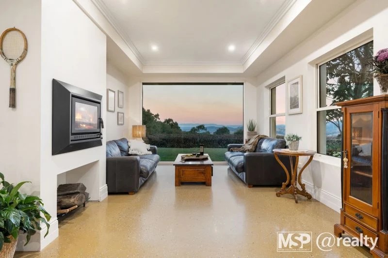
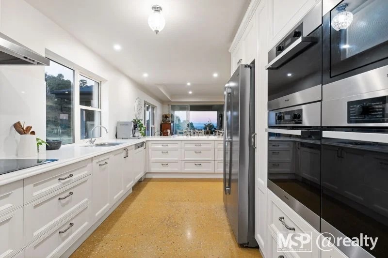
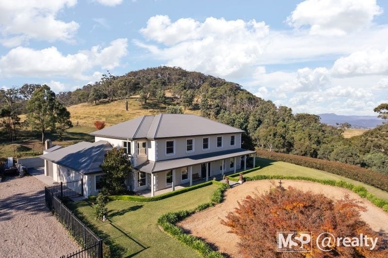
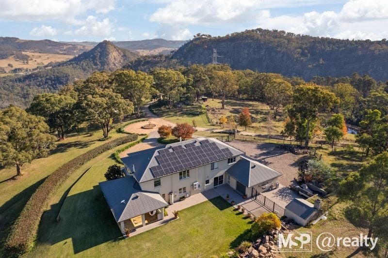
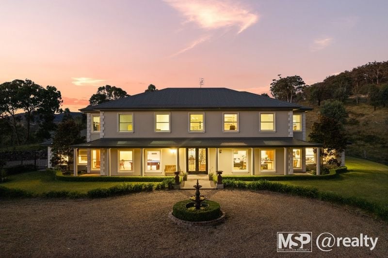
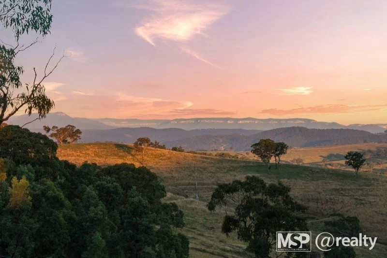
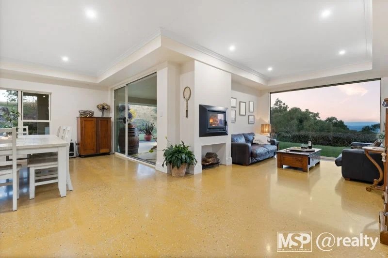
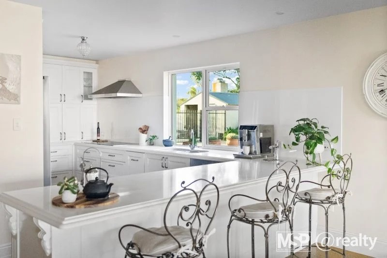
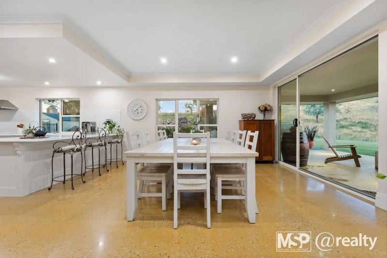
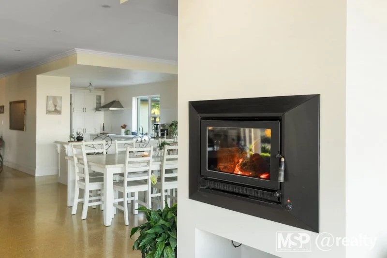
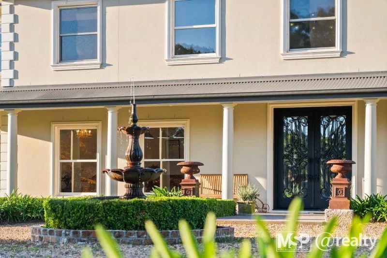
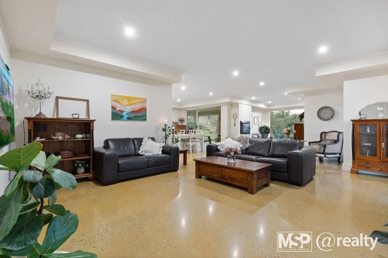
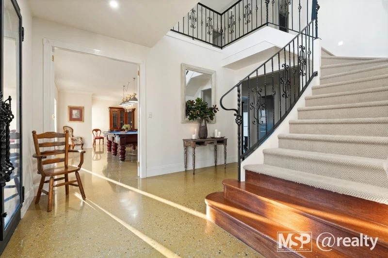
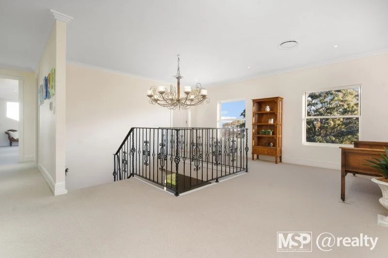
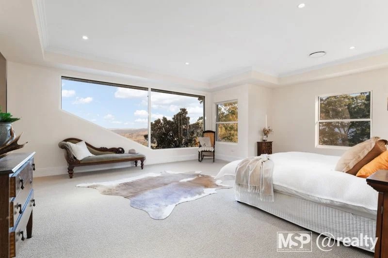
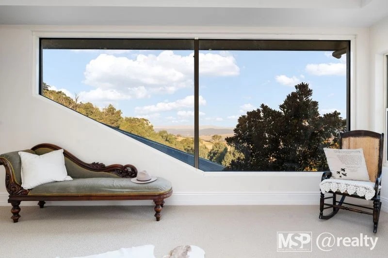
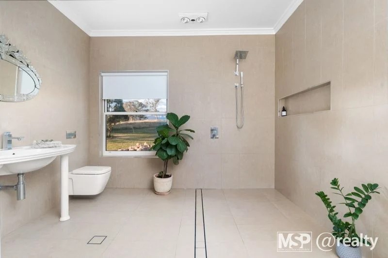
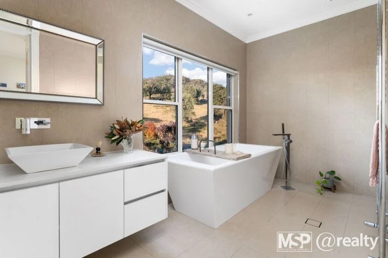
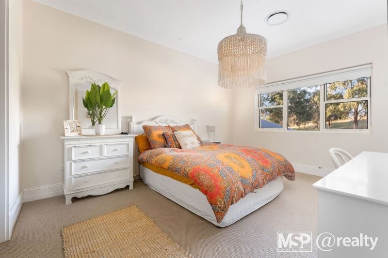
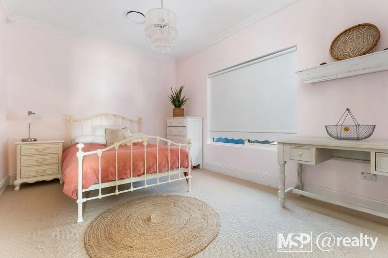
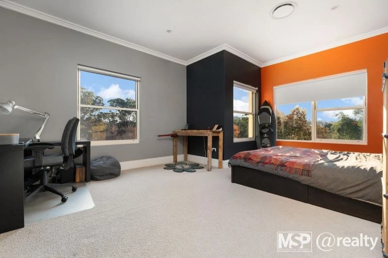
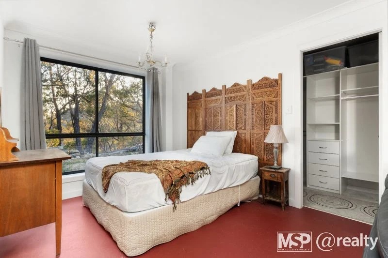
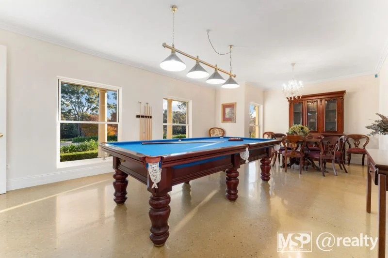
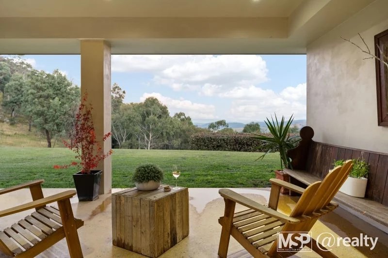
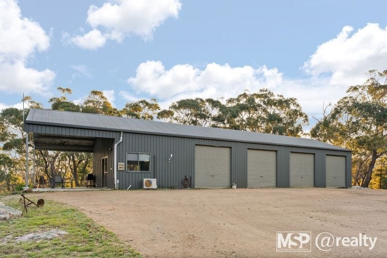
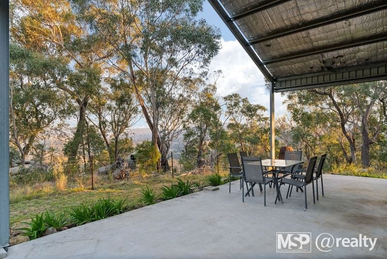
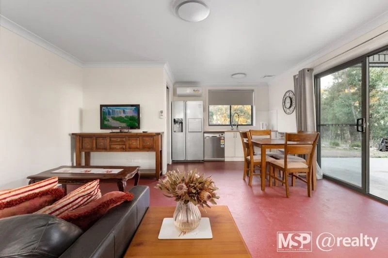
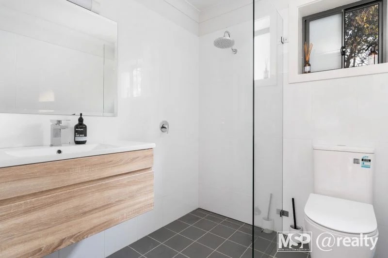
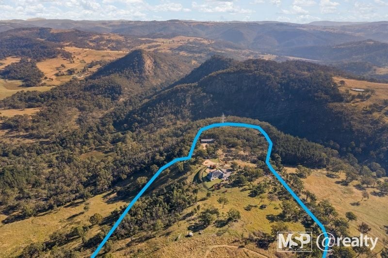
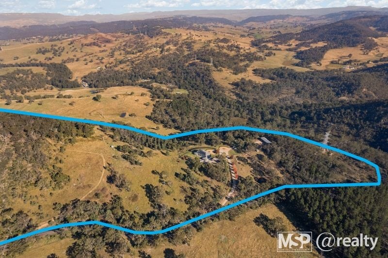
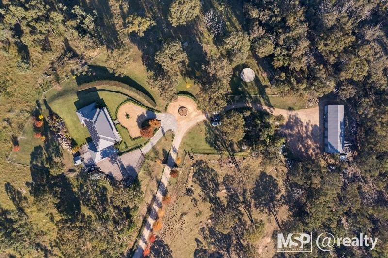
Features:
- Air Conditioning
- Balcony
- Dishwasher
- Parking
- Garage Vezi mai mult Vezi mai puțin LUXURY MODERN LIVING OVERLOOKING HARTLEY VALLEY 321 McKane’s Falls Road South Bowenfels NSW 2790 6 BED / 4 BATH / 6 CAR / 580 m2 residence / 25 acres / 5 min to town For sale via Expressions of interest. EOI close 4pm Thursday 27th June 2024 Inspired by Colonial architecture, Yindyamarra Homestead is a stately, two-storey luxury residence. Set back from the main road, this visually stunning property offers a modern living experience in style. The property would be perfect for a large or multi-generational family seeking space and lifestyle. Yindyamarra offers private executive living, a Sydney Weekender, a Farmstay experience or would be a top-the-range Airbnb business opportunity MAIN HOMESTEAD 5 BEDS / 3 BATH / 1 CAR GARAGE / 2 ACRE GARDEN - The property has stunning, unsurpassed vistas across the Hartley Valley to the Blue Mountains escarpment. - The home is of French Provincial Architectural Design influenced by early colonial sandstone builds. Exquisite columns, quoining and mouldings indicate this design style. Of note is the period designed wrap around concave veranda with curved rafters. - The captivating allure begins the moment you step through the 8-foot imported wrought iron double glazed entry doors to the central staircase with a bespoke balustrade providing the perfect invitation to upstairs bedrooms. - A truly inspiring kitchen with four electric Miele wall ovens (steam, microwave, pyrolytic & conventional), induction cooktop, ducted rangehood and oversized storage. Benchtops are stone and draws are soft close. Even the kitchen looks towards the escarpment views. Kitchen flows to alfresco outdoor entertaining - Double-glazed windows including two feature glass walls showcasing the spectacular views on offer. - Master suite with a spacious walk-in wardrobe and oversized six-star ensuite. - All bedrooms have walk-in wardrobes. - Unique polished concrete ground floor living areas and premium carpet to upper floor. - Bespoke architraves with bulkheads throughout and with drop ceiling to kitchen for full-height cabinetry. Square set window reveals throughout. - Expansive living areas include an open plan lounge/dining / living plus games room and enclosed entertaining at the rear. - Instantaneous gas hot water with electric backup. - Ducted vacuum system on both levels. - Ceiling heights of 2700 throughout with LED lighting - All doorways are 820mm allowing wheelchair/disabled/elderly access. - Guest accommodation wing with ensuite, walk-in robe and access to laundry. - Guest accommodation wing has no steps or hobs and the toilet has a side wheelchair approach. This area can also be configured as separate quarters. Just add oven/cooktop. - The ground floor is heated via in-slab hydronic heating supported by a cozy wall-mounted wood fire for year-round comfort. The first floor is supported by ceiling ducted three-phase reverse cycle heating and cooling. A solid fuel boiler is currently fitted, with an upgrade provision for air sourced heat pump. - An attached one car drive through garage with two automatic roller doors. - A two-acre low-maintenance and established cool climate garden. A stately driveway framed with hedging and established liquidambar trees, including a beautiful heritage sandstone gateway, with a vehicle turning circle complete with a tiered water feature STUDIO / OFFICE / POTENTIAL ACCOM - 1 BED / 1 BATH / 1 CAR FOUR BAY SHED (approx. 280m2) Steel and concrete slab construction with three phase power, four high roller doors, featuring 3.6m eave height. ESTABLISHED GARDENS Established gardens with mature fig trees, maples, driveway lined with established Liquidambars, vegetable garden beds, front-of-house azaleas and magnolias. Rear rock garden with weeping cherry, wisteria, and rhododendrons. Fire pit area overlooking the escarpment. Established Photinia hedging along the entrance driveway with electric double gates and veranda edging. The property oozes convenience and modernity with tranquillity and natural beauty. LOCAL ATTRACTIONS - The estate has escarpment views overlooking Hartley Valley - Stunning established low-maintenance gardens and bushland. - Mt Victoria (20 min) is on the urban electric train service to the greater Sydney metropolis. - Jenolan Caves, Hartley, Blue Mountains, Wollemi National Park, The Gardens of Stone National Park, Kanangra-Boyd National Park. - Local villages include Hampton (with a great pub), Tarana, Rydal, Portland, and Rockley. - Nearby towns offer great coffee and food and wine experiences. - Lake Lyell Water Recreation Park. Great camping, bushwalking, fishing, gem fossicking, truffle farms and hunting. MAJOR LOCAL EMPLOYERS Mining, manufacturing, education, energy, tourism YEAR BUILT 2011 WATER 146,000 liters of rainwater storage for home, gardens and guest accommodation. Dam in lower paddock. SOLAR 10KW 3 phase PV Solar array. Electricity bills are only $200 per quarter. CONSTRUCTION Double brick LAND SIZE 10.1 hectares or 25 acres. RATES $2,580 p/a COUNCIL Lithgow Regional Council ZONING RU1 Primary production small lots SEWER Septic FENCING Fair to new. ACCESS Bitumen Road to the front gate. Graded road to the estate. Gated property with remote front gate access. LOCALITY Five minute - Bowenfels service centre / general store. Ten minutes - Lithgow Shops / Lithgow Train Station. Twenty Minutes - Sydney train line at Mt Victoria. Two Hours - Sydney CBD This is more than a house; it’s a home with a testament to fine craftsmanship and timeless elegance. Don’t miss the opportunity to experience the beauty and potential of ‘YINDYAMARRA.’ Viewings are available 7 days a week by appointment. Contact Mark to arrange your private tour. SELLING AGENT MSP Mark Sullivan Property ... Howick St Bathurst NSW 2795 ...
Features:
- Air Conditioning
- Balcony
- Dishwasher
- Parking
- Garage LUXURIÖSES, MODERNES WOHNEN MIT BLICK AUF DAS HARTLEY VALLEY 321 McKane's Falls Road Süd Bowenfels NSW 2790 6 BETT / 4 BADE / 6 AUTO / 580 m2 Residenz / 25 Hektar / 5 min in die Stadt Zu verkaufen über Interessenbekundungen. EOI schließt am Donnerstag, den 27. Juni 2024 um 16 Uhr Inspiriert von der Kolonialarchitektur ist das Yindyamarra Homestead eine stattliche, zweistöckige Luxusresidenz. Abseits der Hauptstraße bietet dieses optisch beeindruckende Anwesen ein modernes Wohnerlebnis mit Stil. Das Anwesen wäre perfekt für eine große oder Mehrgenerationenfamilie, die Platz und Lebensstil sucht. Yindyamarra bietet privates Executive-Wohnen, einen Sydney Weekender, ein Farmstay-Erlebnis oder wäre eine erstklassige Airbnb-Geschäftsmöglichkeit HAUPTGEHÖFT 5 BETTEN / 3 BÄDER / 1 AUTOGARAGE / 2 HEKTAR GARTEN - Das Anwesen bietet einen atemberaubenden, unübertroffenen Blick über das Hartley Valley bis hin zu den Blue Mountains. - Das Haus ist von französischem Provinzarchitekturdesign, das von frühen kolonialen Sandsteinbauten beeinflusst wurde. Exquisite Säulen, Sockel und Leisten weisen auf diesen Designstil hin. Bemerkenswert ist die umlaufende konkave Veranda mit geschwungenen Sparren. - Der fesselnde Reiz beginnt in dem Moment, in dem Sie durch die 8 Fuß hohen importierten schmiedeeisernen, doppelt verglasten Eingangstüren zur zentralen Treppe mit einer maßgeschneiderten Balustrade treten, die die perfekte Einladung zu den Schlafzimmern im Obergeschoss bietet. - Eine wirklich inspirierende Küche mit vier elektrischen Miele-Wandbacköfen (Dampf, Mikrowelle, pyrolytisch und konventionell), Induktionskochfeld, Dunstabzugshaube und übergroßem Stauraum. Die Arbeitsplatten sind aus Stein und die Schubladen sind sanft geschlossen. Sogar die Küche blickt auf den Steilhang. Küche fließt zu Unterhaltung im Freien - Doppelt verglaste Fenster, darunter zwei Glaswände, die die spektakuläre Aussicht bieten. - Master-Suite mit geräumigem begehbarem Kleiderschrank und übergroßem Sechs-Sterne-Bad. - Alle Schlafzimmer verfügen über begehbare Kleiderschränke. - Einzigartige Wohnbereiche aus poliertem Beton im Erdgeschoss und Premium-Teppich im Obergeschoss. - Maßgeschneiderte Architrave mit durchgehenden Schotten und mit abgehängter Decke zur Küche für Schränke in voller Höhe. Quadratische Fensterlaibungen. - Zu den weitläufigen Wohnbereichen gehören ein offener Wohn-/Ess-/Wohn- sowie ein Spielzimmer und ein geschlossenes Unterhaltungszimmer auf der Rückseite. - Sofortiges Gas-Warmwasser mit elektrischer Unterstützung. - Kanalvakuumsystem auf beiden Ebenen. - Deckenhöhen von durchgehend 2700 mit LED-Beleuchtung - Alle Türen sind 820 mm groß und ermöglichen den Zugang für Rollstuhlfahrer/Behinderte/ältere Menschen. - Gästezimmerflügel mit eigenem Bad, begehbarem Bademantel und Zugang zur Wäscherei. - Der Gästeflügel hat keine Stufen oder Kochfelder und die Toilette hat einen seitlichen Rollstuhlzugang. Dieser Bereich kann auch als separates Quartier konfiguriert werden. Einfach Backofen/Kochfeld hinzufügen. - Das Erdgeschoss wird über eine Wasserheizung in der Platte beheizt, die von einem gemütlichen Holzkamin an der Wand unterstützt wird, um das ganze Jahr über Komfort zu bieten. Der erste Stock wird von einer dreiphasigen Deckenkanalheizung und -kühlung mit umgekehrtem Kreislauf getragen. Derzeit ist ein Festbrennstoffkessel mit einer Modernisierungsvorrichtung für Luftwärmepumpen ausgestattet. - Eine angeschlossene Ein-Auto-Drive-Through-Garage mit zwei automatischen Rolltoren. - Ein zwei Hektar großer, pflegeleichter und etablierter Garten mit kühlem Klima. Eine stattliche Auffahrt, die von Hecken und etablierten Liquidambar-Bäumen eingerahmt ist, darunter ein wunderschönes historisches Sandsteintor mit einem Wendekreis für Fahrzeuge mit einem abgestuften Wasserspiel STUDIO / BÜRO / POTENZIELLE UNTERKUNFT - 1 BETT / 1 BAD / 1 AUTO SCHUPPEN MIT VIER BUCHTEN (ca. 280m2) Stahl- und Betonplattenkonstruktion mit Drehstromantrieb, vier hohen Rolltoren, mit 3,6 m Traufhöhe. ANGELEGTE GÄRTEN Angelegte Gärten mit alten Feigenbäumen, Ahornen, Einfahrt mit etablierten Liquidambars, Gemüsegartenbeeten, Azaleen und Magnolien vor dem Haus. Hinterer Steingarten mit Trauerkirschen, Glyzinien und Rhododendren. Feuerstelle mit Blick auf den Steilhang. Etablierte Photinia-Hecken entlang der Einfahrt mit elektrischen Doppeltoren und Verandakanten. Das Anwesen strahlt Komfort und Modernität mit Ruhe und natürlicher Schönheit aus. LOKALE SEHENSWÜRDIGKEITEN - Das Anwesen bietet einen Blick auf den Steilhang mit Blick auf das Hartley Valley - Atemberaubende, pflegeleichte Gärten und Buschland. - Mt Victoria (20 min) liegt an der städtischen elektrischen Zugverbindung in die Metropole Sydney. - Jenolan-Höhlen, Hartley, Blue Mountains, Wollemi-Nationalpark, The Gardens of Stone-Nationalpark, Kanangra-Boyd-Nationalpark. - Zu den lokalen Dörfern gehören Hampton (mit einem großartigen Pub), Tarana, Rydal, Portland und Rockley. - Die nahe gelegenen Städte bieten großartige Kaffee- und Essens- und Weinerlebnisse. - Lake Lyell Wassererholungspark. Tolles Camping, Buschwandern, Angeln, Edelsteinsuche, Trüffelfarmen und Jagd. WICHTIGE LOKALE ARBEITGEBER Bergbau, verarbeitendes Gewerbe, Bildung, Energie, Tourismus BAUJAHR 2011 WASSER 146.000 Liter Regenwasserspeicher für Haus, Garten und Gasthaus. Damm im unteren Paddock. SOLAR 10KW 3-Phasen-PV-Solaranlage. Die Stromrechnungen betragen nur 200 US-Dollar pro Quartal. KONSTRUKTION Doppelter Ziegel GRUNDSTÜCKSGRÖSSE 10,1 Hektar oder 25 Acres. PREISE $2.580 p/a RAT Regionalrat Lithgow ZONING RU1 Primärproduktion Kleinserien Kanalisation Klärgrube FENCING Fair zu neu. ZUGANG Bitumen Road zum Eingangstor. Abgestufte Straße zum Anwesen. Geschlossenes Anwesen mit Fernzugang zum Eingangstor. LOKALITÄT Fünf Minuten - Bowenfels Servicecenter / Gemischtwarenladen. Zehn Minuten - Lithgow Shops / Lithgow Train Station. Zwanzig Minuten - Sydney-Zuglinie am Mt Victoria. Zwei Stunden - Sydney CBD Dies ist mehr als ein Haus; Es ist ein Zuhause, das von feiner Handwerkskunst und zeitloser Eleganz zeugt. Verpassen Sie nicht die Gelegenheit, die Schönheit und das Potenzial von "YINDYAMARRA" zu erleben. Besichtigungen sind 7 Tage die Woche nach Vereinbarung möglich. Kontaktieren Sie Mark, um Ihre private Tour zu arrangieren. VERKAUFSAGENT MSP Mark Sullivan Immobilien ... Howick St Bathurst NSW 2795 ...
Features:
- Air Conditioning
- Balcony
- Dishwasher
- Parking
- Garage