FOTOGRAFIILE SE ÎNCARCĂ...
Casă & casă pentru o singură familie de vânzare în Sopo
2.462.479 RON
Casă & Casă pentru o singură familie (De vânzare)
Referință:
EDEN-T97854717
/ 97854717
Referință:
EDEN-T97854717
Țară:
PT
Oraș:
Sopo
Categorie:
Proprietate rezidențială
Tipul listării:
De vânzare
Tipul proprietății:
Casă & Casă pentru o singură familie
Dimensiuni proprietate:
443 m²
Dimensiuni teren:
3.178 m²
Camere:
6
Dormitoare:
6
Băi:
4
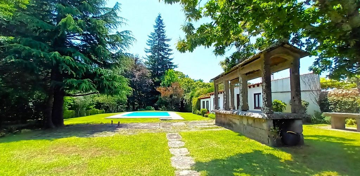
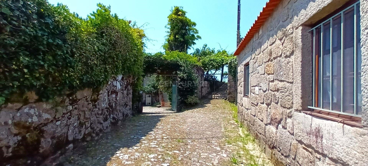
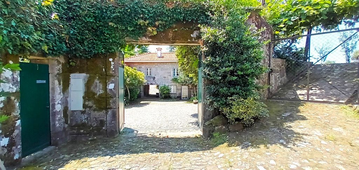
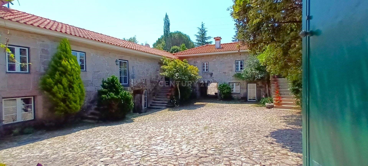
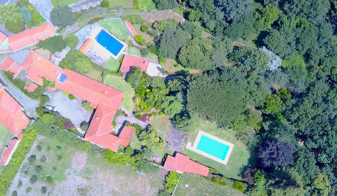
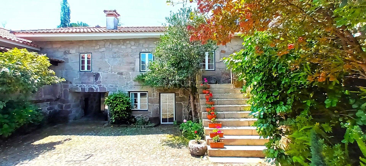
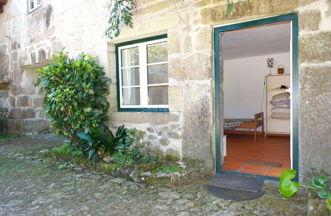
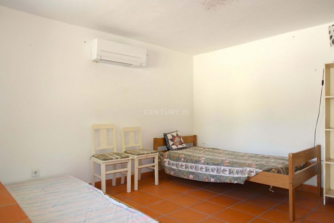
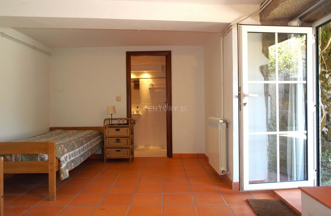
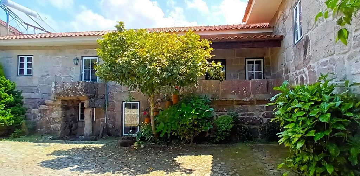
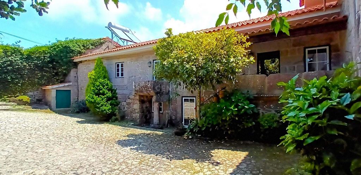
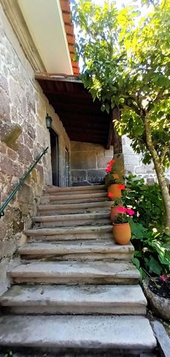
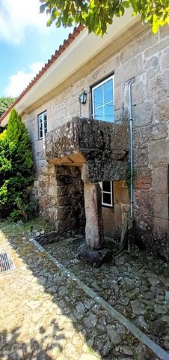
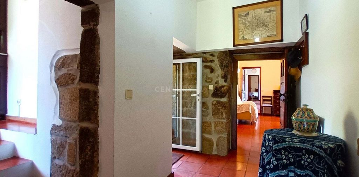
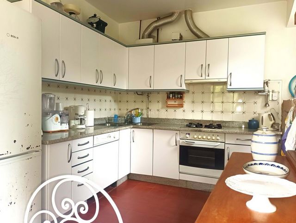
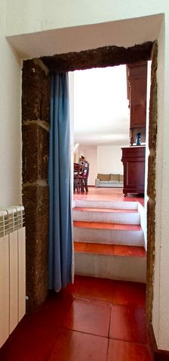
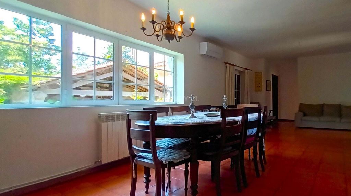
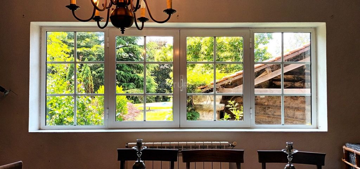
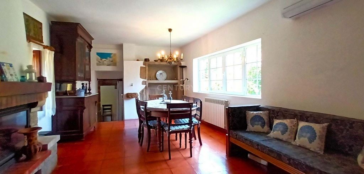
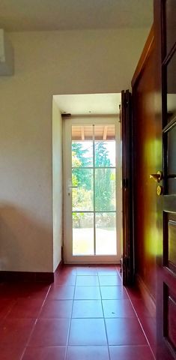
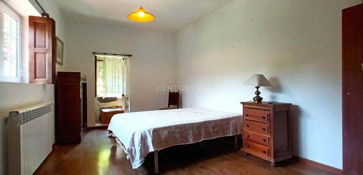
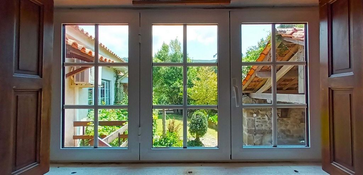
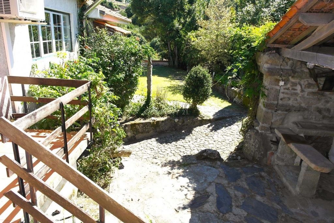
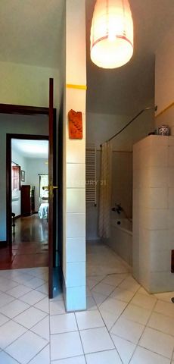
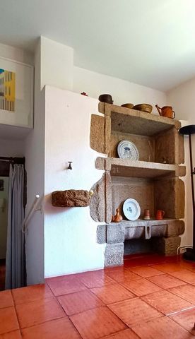
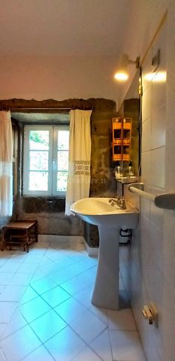
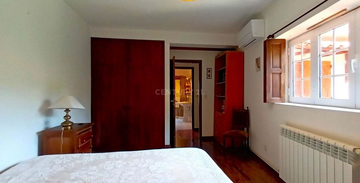
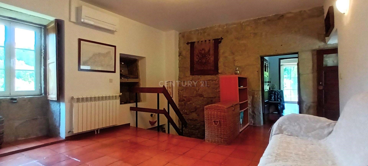
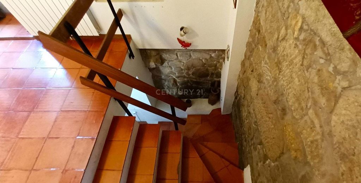
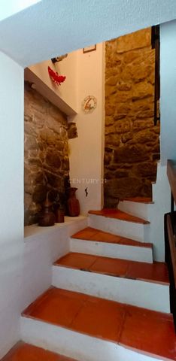

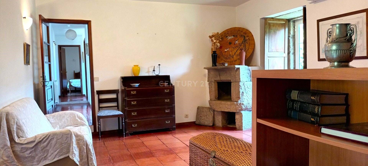
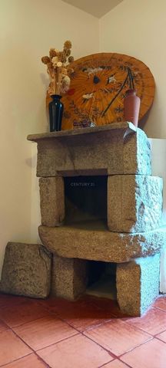
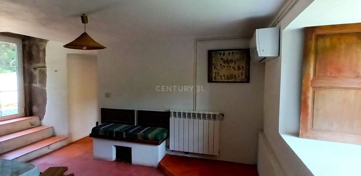
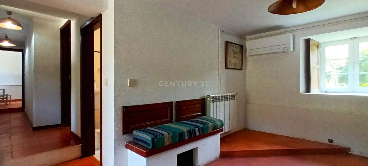
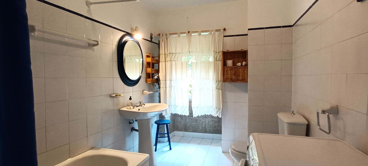
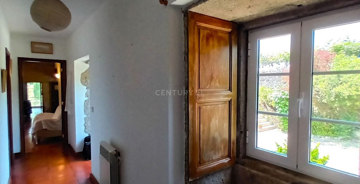
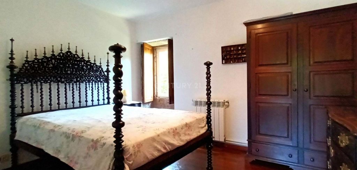
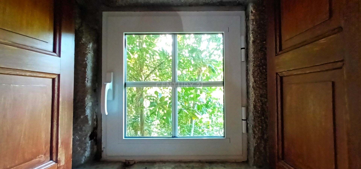
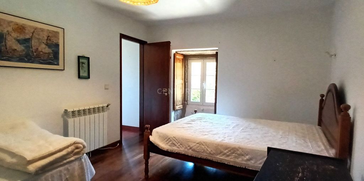
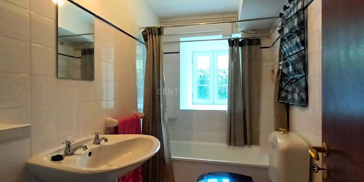
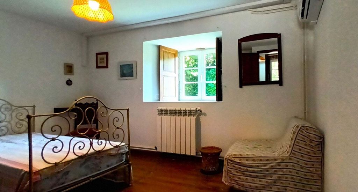
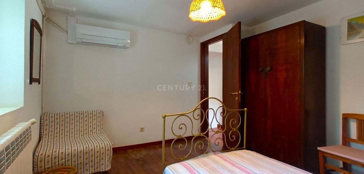
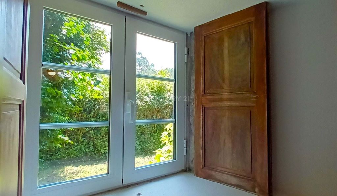
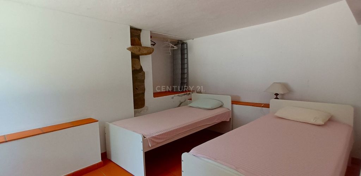
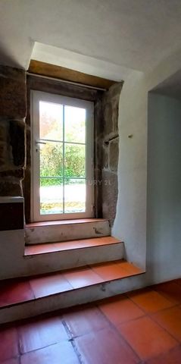
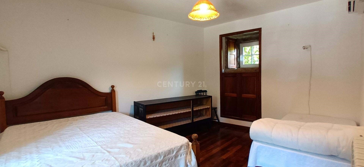
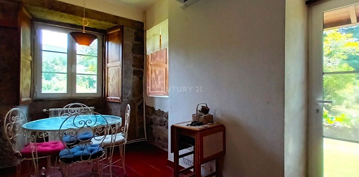
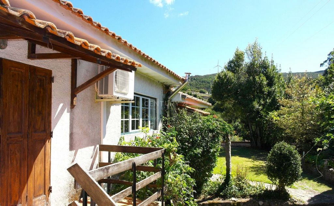
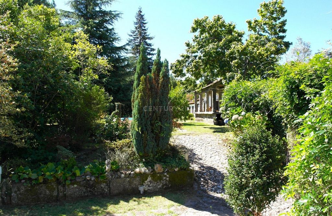
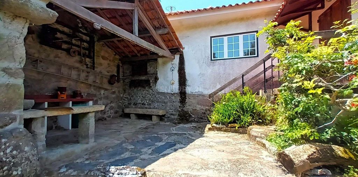
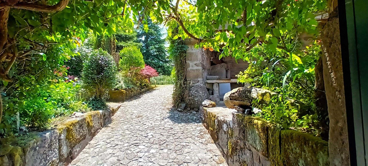
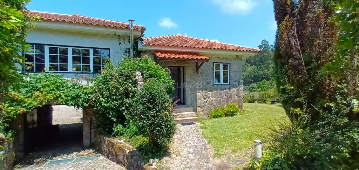
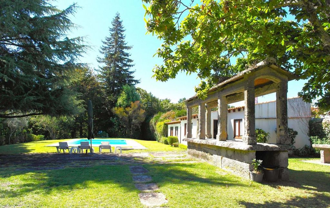
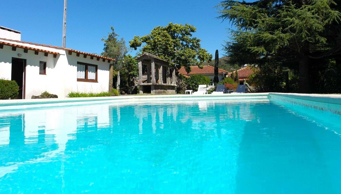
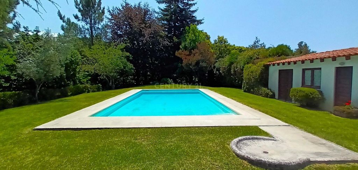
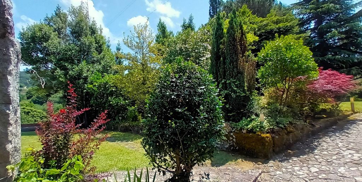
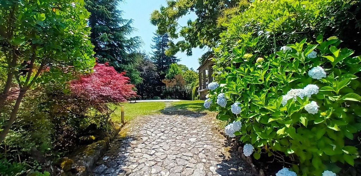
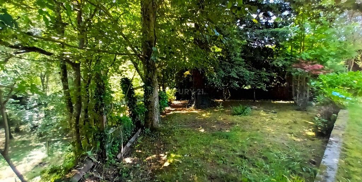
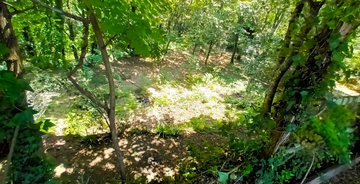
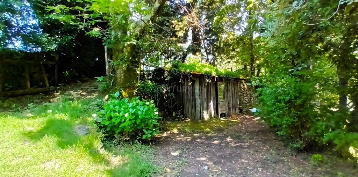
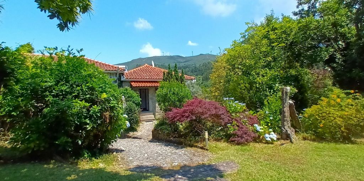
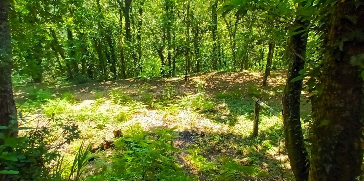
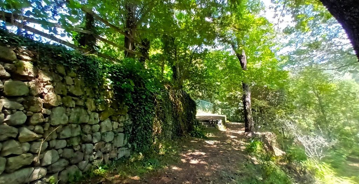
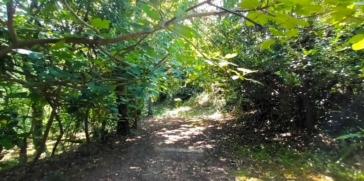
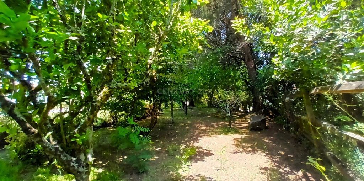
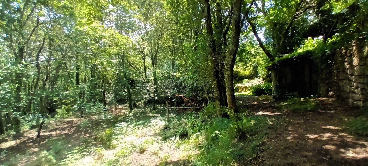
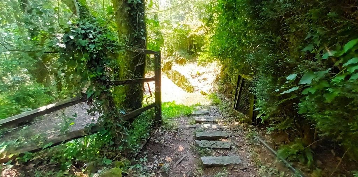
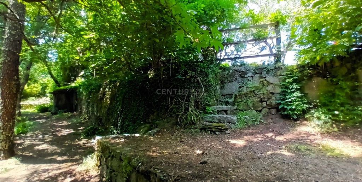
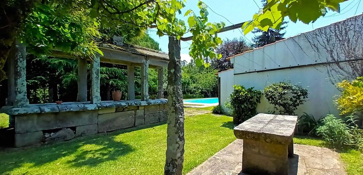
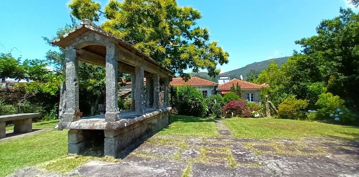
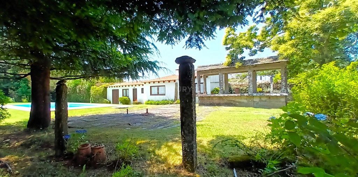
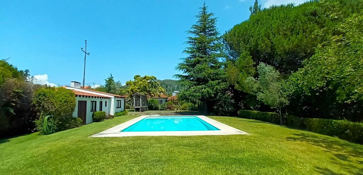
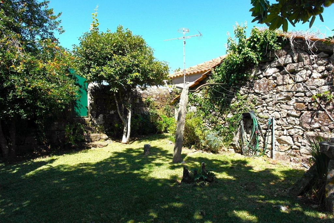
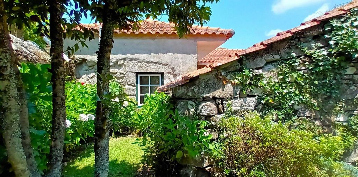
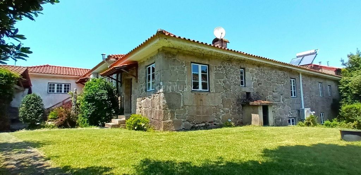
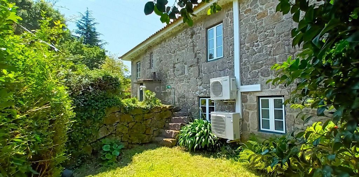
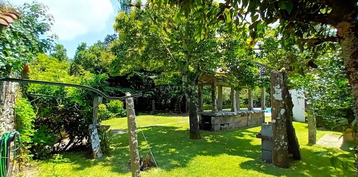
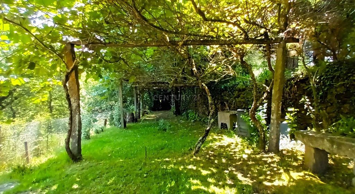
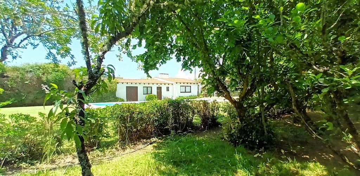
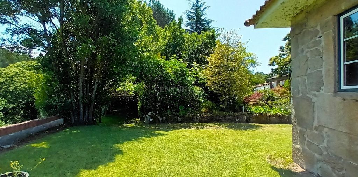
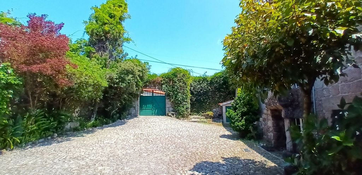
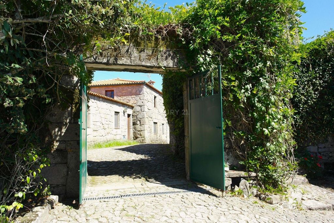
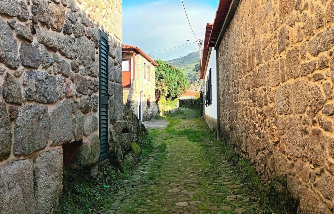
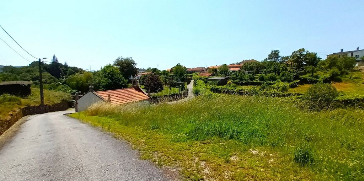
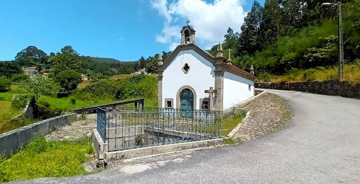
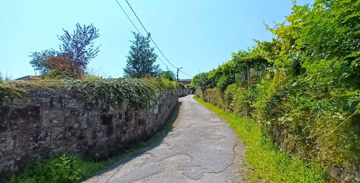
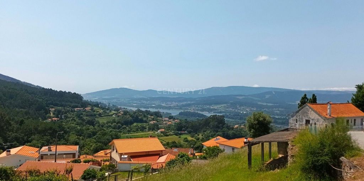
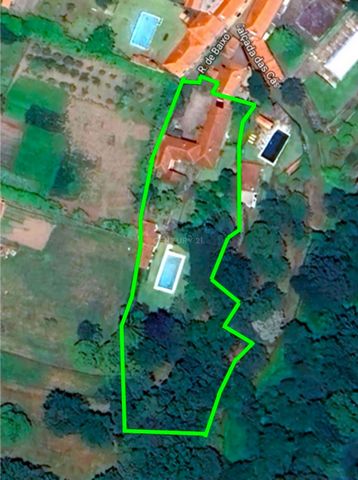
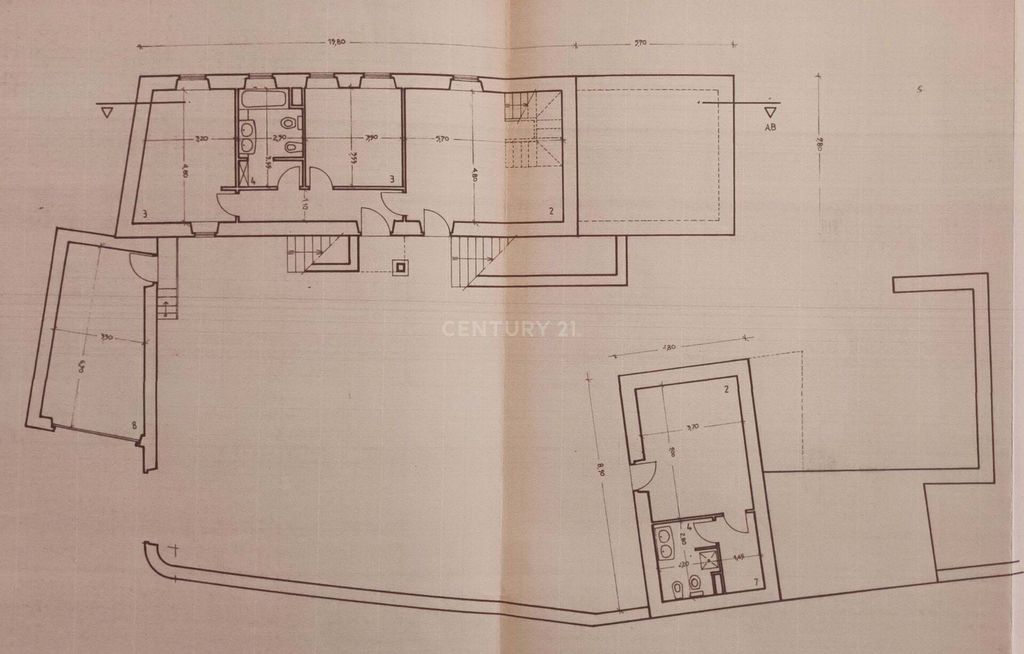
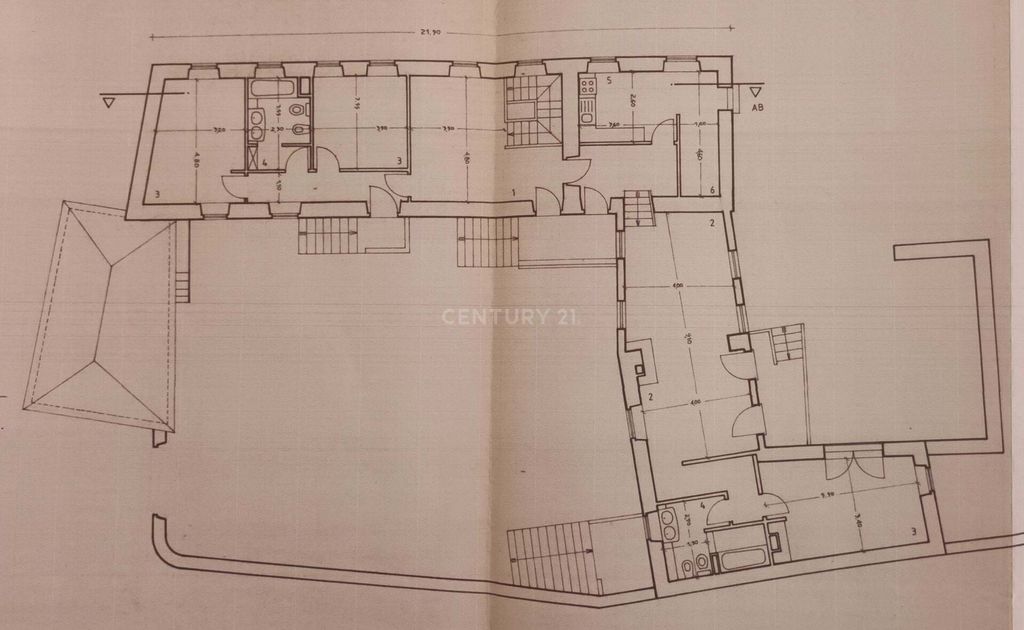
The property we present to you shows constructive features of rural architecture, adorned by the structure of an old granary, and benefits from generous areas as well as a vast lawned garden and extensive green area with various species of flowers, shrubs and trees, including two imposing redwoods (a natural species from some regions of Brazil, which were imported from Canada).
The original buildings were subject to rehabilitation in 1990 and were subsequently interconnected, as well as some improvements were introduced over the following decades. The exterior walls are built in stone masonry. The door and window frames are made of thermo-lacquered aluminum, with double glazing. A multi-split air conditioning system is installed with outdoor units interconnected to wall-mounted indoor units. Hot water is produced using thermosiphon-type solar thermal panels installed on the roof and a gas-powered water heater. Central heating radiators (hot water) are also installed in most rooms, powered by a diesel boiler. The main building is spread over two floors that communicate with each other from the inside as well as the outside. The house has six bedrooms, four bathrooms, three living rooms and a kitchen. The rooms receive natural lighting from the east, west, south and a part to the north. Several windows offer pleasant views of the outside, creating relaxing nature pictures (visible in some of the photographs in this publication).
Outside, the attached buildings are divided into a support kitchen, a bathroom, technical area and storage room. The swimming pool - salt water - is set in the center of a lawn, with the backdrop of the undergrowth and treetops of the land that extend to the south and east of the property. At various points on the property there are several water extraction points for irrigation. In the pool area, the lawn has an automatic irrigation system. The property uses water from an artesian well approximately 50 meters deep.
Inside the property, in the main entrance area, it is possible to park up to 7 light vehicles, still maintaining space for maneuvers. The access road to the property, with purely rural characteristics (dead end, providing total privacy), does not allow large vehicles to circulate, namely trucks or similar vehicles.
POINTS OF INTEREST: Supermarket (Pingo Doce) 5.4 km; Gondarém train station 6.0 km; Rio Minho; ;Pharmacy 6.3 km; Castelinho Leisure Park 6.4 km; Aquamuseum of Rio Minho 6.6 km; Praia da Mota, Beco do Cais da Mota (Rio Minho) 6.8 km; Supermarket (Continente) 7.7 km; Friendship Bridge (Border crossing into Spain) 8.1 km«; Miradouro do Cervo 8.8 km; Vilar de Mouros 7.8 km; Moledo Beach (Atlantic Ocean) 18.7 km; Peneda-Gerês National Park 56.3 km; Porto Airport (Francisco Sá Carneiro) 96.0 km.
NOTE: For the purpose of visiting the interior of the property, it is mandatory to show a valid identification document, and visitors are required to sign a document designated as a "Visit Form". Vezi mai mult Vezi mai puțin Surplombant le fleuve Minho (frontière entre le Portugal et l'Espagne), Vila Nova de Cerveira, (connue internationalement sous le nom de « Vila das Artes » où se tient la biennale des Beaux-Arts depuis 1978), est un village du Minho d'une grande beauté. Cette propriété est située dans la paroisse de Sopo, un village rural où règne le parfum de la nature et un silence assourdissant, parfois interrompu par les chants des oiseaux indigènes. Un investissement recommandé pour ceux qui apprécient l'intimité et la tranquillité de la campagne.
La propriété que nous vous présentons présente des caractéristiques constructives d'architecture rurale, ornée par la structure d'un ancien grenier, et bénéficie d'espaces généreux ainsi que d'un vaste jardin avec pelouse et d'un vaste espace vert avec diverses espèces de fleurs, d'arbustes et d'arbres, dont deux d'imposants séquoias (une espèce naturelle de certaines régions du Brésil, importée du Canada).
Les bâtiments d'origine ont fait l'objet d'une réhabilitation en 1990 et ont ensuite été interconnectés, et certaines améliorations ont été apportées au cours des décennies suivantes. Les murs extérieurs sont construits en maçonnerie de pierre. Les huisseries des portes et fenêtres sont en aluminium thermolaqué, avec double vitrage. Un système de climatisation multi-split est installé avec des unités extérieures interconnectées aux unités intérieures murales. L'eau chaude est produite à l'aide de panneaux solaires thermiques de type thermosiphon installés en toiture et d'un chauffe-eau au gaz. Des radiateurs de chauffage central (eau chaude) sont également installés dans la plupart des pièces, alimentés par une chaudière diesel. Le bâtiment principal est réparti sur deux étages qui communiquent entre eux de l'intérieur comme de l'extérieur. La maison dispose de six chambres, quatre salles de bains, trois salons et une cuisine. Les pièces reçoivent un éclairage naturel venant de l'est, de l'ouest, du sud et d'une partie au nord. Plusieurs fenêtres offrent d'agréables vues sur l'extérieur, créant des « images de nature » relaxantes (visibles sur certaines photos)
À l'extérieur, les bâtiments attenants sont divisés en une cuisine de soutien, une salle de bain, un local technique et un débarras. La piscine - d'eau salée - est implantée au centre d'une pelouse, avec en toile de fond les sous-bois et la cime des arbres du terrain qui s'étendent au sud et à l'est de la propriété. En différents points de la propriété, il y a plusieurs points de prélèvement d'eau pour l'irrigation. Au niveau de la piscine, la pelouse dispose d'un système d'irrigation automatique. La propriété utilise l'eau d'un puits artésien d'environ 50 mètres de profondeur.
À l'intérieur de la propriété, dans la zone d'entrée principale, il est possible de garer jusqu'à 7 véhicules légers, tout en conservant un espace de manuvre. La route d'accès à la propriété, aux caractéristiques purement rurales (impasse, offrant une totale intimité), ne permet pas la circulation des gros véhicules, notamment des camions ou véhicules assimilés. A un moment donné (léger goulot d'étranglement), le passage des véhicules est interdit avec une largeur supérieure à 1,9 m à la base (pneus) et 2,2 m au sommet (voir photo dans la publication).
POINTS D'INTÉRÊT : Supermarché (Pingo Doce) à 5,4 km ; Gare de Gondarém à 6,0 km, Rio Minho ; ;Pharmacie 6,3km; Parc de loisirs Castelinho 6,4 km ; Aquamusée de Rio Minho 6,6 km; Plage de Mota, Beco do Cais da Mota (Rio Minho) 6,8 km ; Supermarché (Continente) 7,7 km ; Pont de l'Amitié (poste frontalier avec l'Espagne) 8,1 km« ; Miradouro do Cervo 8,8 km; Vilar de Mouros 7,8 km; Plage de Moledo (océan Atlantique) 18,7 km ; Parc National de Peneda-Gerês 56,3 km ; Aéroport de Porto (Francisco Sá Carneiro) 96,0 km.
REMARQUE : Pour visiter l'intérieur de la propriété, il est obligatoire de présenter un document d'identification valide et les visiteurs doivent signer un document désigné comme « Formulaire de visite ». A escassos 20 minutos de Caminha, debruçada sobre o Rio Minho (fronteira entre Portugal e Espanha), Vila Nova de Cerveira, (conhecida internacionalmente como a Vila das Artes onde se tem vindo a realizar a bienal de Artes Plásticas desde 1978), é uma Vila Minhota de grande beleza natural. É na freguesia de Sopo, que está situada esta propriedade, uma aldeia rural onde o aroma a natureza prevalece e reina um silêncio ensurdecedor ocasionalmente interrompido pelo canto de aves autóctones bem como pelo correr de água da Ribeira de Real. Um investimento recomendado para quem aprecia privacidade e a tranquilidade do campo.
A propriedade que lhe apresentamos foi restaurada em 1991 e evidencia traços construtivos de arquitetura rural, adornada pela estrutura de um antigo espigueiro, e beneficia de generosas áreas bem como de um vasto jardim relvado e extensa zona verde com diversas espécies de flores, arbustivas e arbóreas, entre as quais duas imponentes sequoias (espécie natural de algumas regiões do Brasil, tendo sido estas importadas do Canadá).
As duas edificações originais aquando da sua reabilitação foram interligadas, bem como foram introduzidas algumas melhorias ao longo das décadas seguintes. As paredes exteriores são construídas em alvenaria de pedra. As caixilharias de portas e janelas são em alumínio termolacado, com vidro duplo. Está instalado sistema de ar condicionado do tipo multi-split com unidades exteriores interligadas a unidades interiores do tipo mural. A água quente é produzida por meio de painéis solares térmicos do tipo termossifão instalados na cobertura e um esquentador alimentado a gás. Estão igualmente instalados radiadores de aquecimento central (água quente) na generalidade das divisões, alimentados por caldeira a diesel. O edifício principal desenvolve-se em dois pisos que comunicam entre si pelo interior, bem como pelo exterior. A habitação está dotada de seis quartos, quatro casas de banho, três salas e cozinha. As divisões recebem iluminação natural de nascente, poente, sul e uma parte a norte. Várias janelas oferecem vistas agradáveis para o exterior, criando relaxantes quadros de natureza (visíveis em algumas das fotografias constantes desta publicação).
No exterior as construções anexas dividem-se entre cozinha de apoio, uma casa de banho, área técnica e arrecadação. A piscina - de água salgada - enquadra-se no centro de um relvado, tendo como pano de fundo a vegetação rasteira e as copas das árvores, do terreno que se estendem para sul e nascente da propriedade. Em vários pontos da propriedade existem vários pontos de extração de água para regas. Na zona da piscina, o relvado dispõe de sistema de rega automática. A propriedade usufrui de água proveniente de furo artesiano de aproximadamente 50 metros de profundidade.
No interior da propriedade, no logradouro de entrada principal, é possível estacionar até 7 veículos ligeiros, mantendo ainda assim espaço para manobras. O arruamento de acesso à propriedade, de características puramente rurais, não permite circular com camiões ou carrinhas de carga de grande dimensão (com largura superior a 2,22 m).
PONTOS DE INTERESSE: Supermercado (Pingo Doce) 5,4 Km; Estação de comboios de Gondarém 6,0 Km;Rio Minho; Farmácia 6,3 Km; Parque de Lazer do Castelinho 6,4 Km; Aquamuseu do Rio Minho 6,6 Km; Praia da Mota, Beco do Cais da Mota (Rio Minho) 6,8 Km; Supermercado (Continente) 7,7 Km; Ponte da Amizade (Atravessamento fronteiriço para Espanha) 8,1 Km«; Miradouro do Cervo 8,8 Km; Vilar de Mouros 7,8 Km; Praia de Moledo (Oceano Atlântico) 18,7 Km; Parque Nacional Peneda-Gerês 56,3 Km; Aeroporto do Porto a 96,0 Km.
OBSERVAÇÃO: Para efeito de visita ao interior do imóvel, é obrigatória a exibição de documento de identificação válido, sendo solicitada a assinatura dos visitantes em documento designado como "Ficha de Visita". Overlooking the River Minho (border between Portugal and Spain), Vila Nova de Cerveira, (known internationally as the 'Vila das Artes' where the Fine Arts biennial has been held since 1978), is a Minho village of great beauty. Natural. This property is located in the parish of Sopo, a rural village where the scent of nature prevails and a deafening silence reigns, occasionally interrupted by the songs of native birds. A recommended investment for those who appreciate privacy and the tranquility of the countryside.
The property we present to you shows constructive features of rural architecture, adorned by the structure of an old granary, and benefits from generous areas as well as a vast lawned garden and extensive green area with various species of flowers, shrubs and trees, including two imposing redwoods (a natural species from some regions of Brazil, which were imported from Canada).
The original buildings were subject to rehabilitation in 1990 and were subsequently interconnected, as well as some improvements were introduced over the following decades. The exterior walls are built in stone masonry. The door and window frames are made of thermo-lacquered aluminum, with double glazing. A multi-split air conditioning system is installed with outdoor units interconnected to wall-mounted indoor units. Hot water is produced using thermosiphon-type solar thermal panels installed on the roof and a gas-powered water heater. Central heating radiators (hot water) are also installed in most rooms, powered by a diesel boiler. The main building is spread over two floors that communicate with each other from the inside as well as the outside. The house has six bedrooms, four bathrooms, three living rooms and a kitchen. The rooms receive natural lighting from the east, west, south and a part to the north. Several windows offer pleasant views of the outside, creating relaxing nature pictures (visible in some of the photographs in this publication).
Outside, the attached buildings are divided into a support kitchen, a bathroom, technical area and storage room. The swimming pool - salt water - is set in the center of a lawn, with the backdrop of the undergrowth and treetops of the land that extend to the south and east of the property. At various points on the property there are several water extraction points for irrigation. In the pool area, the lawn has an automatic irrigation system. The property uses water from an artesian well approximately 50 meters deep.
Inside the property, in the main entrance area, it is possible to park up to 7 light vehicles, still maintaining space for maneuvers. The access road to the property, with purely rural characteristics (dead end, providing total privacy), does not allow large vehicles to circulate, namely trucks or similar vehicles.
POINTS OF INTEREST: Supermarket (Pingo Doce) 5.4 km; Gondarém train station 6.0 km; Rio Minho; ;Pharmacy 6.3 km; Castelinho Leisure Park 6.4 km; Aquamuseum of Rio Minho 6.6 km; Praia da Mota, Beco do Cais da Mota (Rio Minho) 6.8 km; Supermarket (Continente) 7.7 km; Friendship Bridge (Border crossing into Spain) 8.1 km«; Miradouro do Cervo 8.8 km; Vilar de Mouros 7.8 km; Moledo Beach (Atlantic Ocean) 18.7 km; Peneda-Gerês National Park 56.3 km; Porto Airport (Francisco Sá Carneiro) 96.0 km.
NOTE: For the purpose of visiting the interior of the property, it is mandatory to show a valid identification document, and visitors are required to sign a document designated as a "Visit Form". Vila Nova de Cerveira, (internationaal bekend als de 'Vila das Artes' waar sinds 1978 de Biënnale voor Schone Kunsten wordt gehouden), kijkt uit over de rivier de Minho (grens tussen Portugal en Spanje) en is een Minho-dorp van grote schoonheid. Natuurlijk. Deze woning is gelegen in de parochie van Sopo, een landelijk dorp waar de geur van de natuur heerst en een oorverdovende stilte heerst, af en toe onderbroken door het gezang van inheemse vogels. Een aanbevolen investering voor diegenen die privacy en de rust van het platteland waarderen.
Het pand dat wij u presenteren, vertoont constructieve kenmerken van landelijke architectuur, versierd met de structuur van een oude graanschuur, en profiteert van royale gebieden, evenals een uitgestrekte tuin met gazon en een uitgestrekt groen gebied met verschillende soorten bloemen, struiken en bomen, waaronder twee imposante sequoia's (een natuurlijke soort uit sommige regio's van Brazilië, die uit Canada werden ingevoerd).
De oorspronkelijke gebouwen werden in 1990 gerenoveerd, vervolgens met elkaar verbonden, en in de daaropvolgende decennia werden enkele verbeteringen aangebracht. De buitenmuren zijn opgetrokken in steenmetselwerk. De deur- en raamkozijnen zijn gemaakt van thermisch gelakt aluminium, met dubbele beglazing. Er is een multi-split airconditioningsysteem geïnstalleerd met buitenunits die zijn verbonden met aan de muur gemonteerde binnenunits. Warm water wordt geproduceerd met behulp van thermische zonnepanelen van het thermosifontype die op het dak zijn geïnstalleerd en een boiler op gas. In de meeste kamers zijn ook centrale verwarmingsradiatoren (warm water) geïnstalleerd, aangedreven door een dieselketel. Het hoofdgebouw is verdeeld over twee verdiepingen die zowel van binnen als van buiten met elkaar communiceren. Het huis heeft zes slaapkamers, vier badkamers, drie woonkamers en een keuken. De kamers krijgen natuurlijk licht vanuit het oosten, westen, zuiden en een deel naar het noorden. Verschillende ramen bieden een aangenaam uitzicht naar buiten, waardoor ontspannende natuurfoto's ontstaan (zichtbaar op enkele van de foto's in deze publicatie).
Buiten zijn de aangebouwde gebouwen verdeeld in een ondersteunende keuken, een badkamer, technische ruimte en berging. Het zwembad - zout water - ligt in het midden van een gazon, met op de achtergrond het kreupelhout en de boomtoppen van het land die zich uitstrekken naar het zuiden en oosten van het pand. Op verschillende punten op het terrein zijn er verschillende waterwinpunten voor irrigatie. In het zwembad heeft het gazon een automatisch irrigatiesysteem. Het pand maakt gebruik van water uit een geboorde put van ongeveer 50 meter diep.
Binnen in het pand, bij de hoofdingang, is het mogelijk om maximaal 7 lichte voertuigen te parkeren, met behoud van ruimte voor manoeuvres. De toegangsweg naar het pand, met puur landelijke kenmerken (doodlopend, biedt totale privacy), laat geen grote voertuigen toe, namelijk vrachtwagens of soortgelijke voertuigen.
BEZIENSWAARDIGHEDEN: Supermarkt (Pingo Doce) 5.4 km; Treinstation Gondarém 6,0 km; Rio Minho; ;P harmacy 6.3 km; Recreatiepark Castelinho 6,4 km; Aquamuseum van Rio Minho 6.6 km; Praia da Mota, Beco do Cais da Mota (Rio Minho) 6.8 km; Supermarkt (Continente) 7.7 km; Vriendschapsbrug (grensovergang naar Spanje) 8,1 km«; Miradouro do Cervo 8.8 km; Vilar de Mouros 7.8 km; Moledo Beach (Atlantische Oceaan) 18.7 km; Nationaal Park Peneda-Gerês 56,3 km; Luchthaven Porto (Francisco Sá Carneiro) 96,0 km.
LET OP: Voor een bezoek aan het interieur van het pand is het verplicht om een geldig identiteitsbewijs te tonen en moeten bezoekers een document ondertekenen dat wordt aangeduid als een "Bezoekformulier".