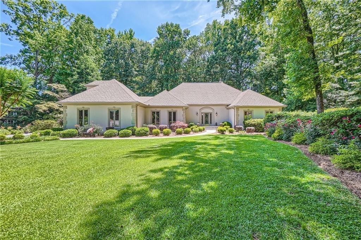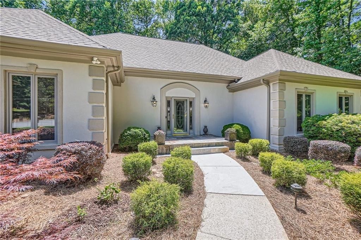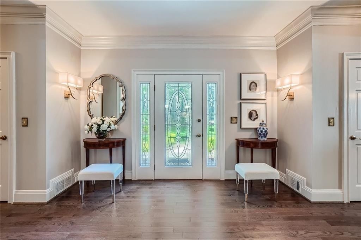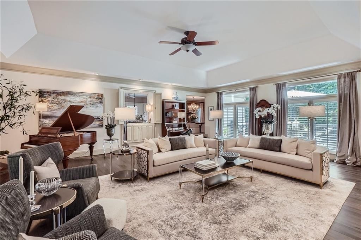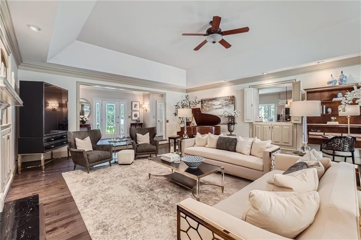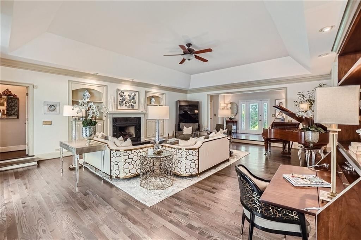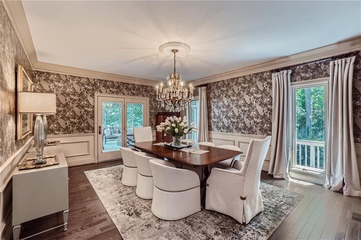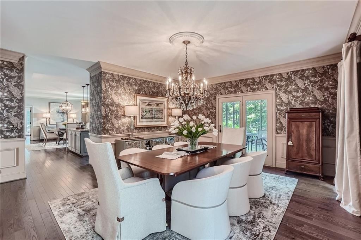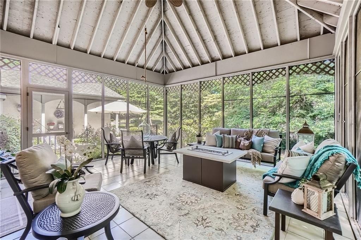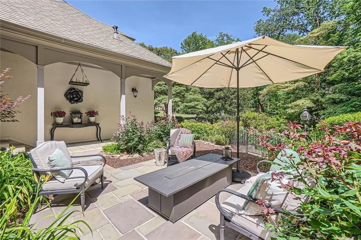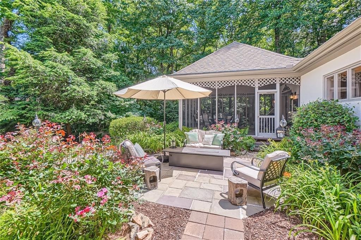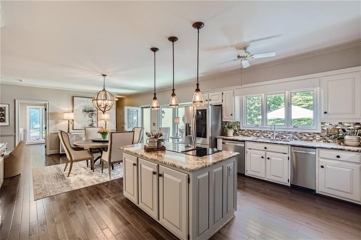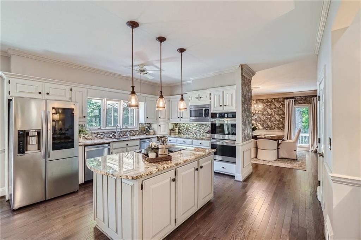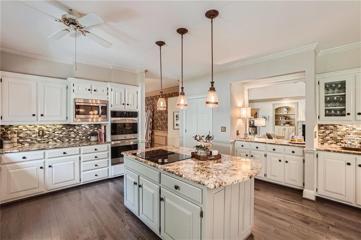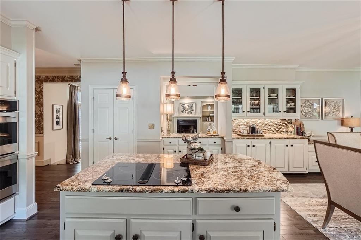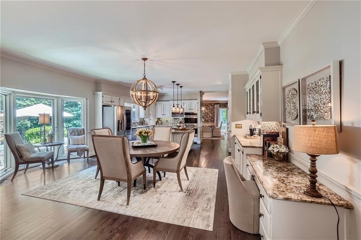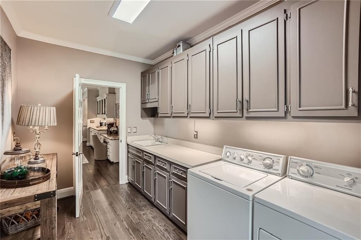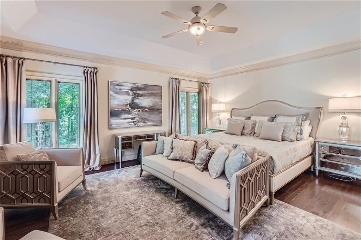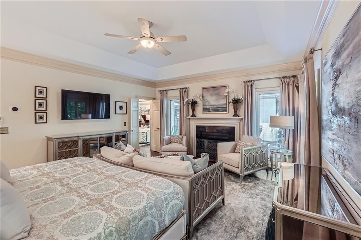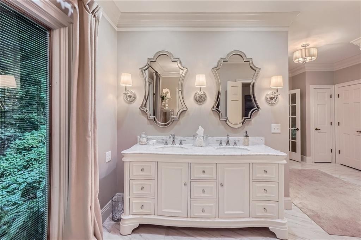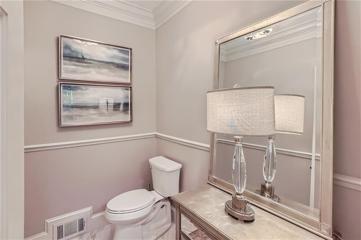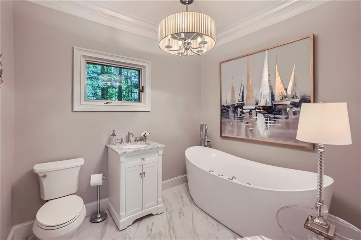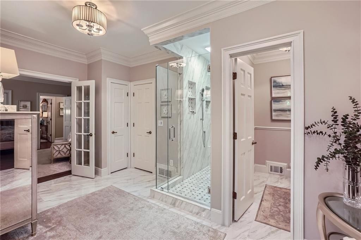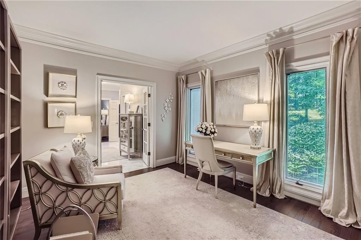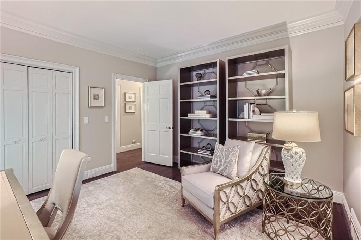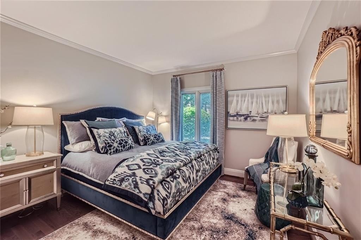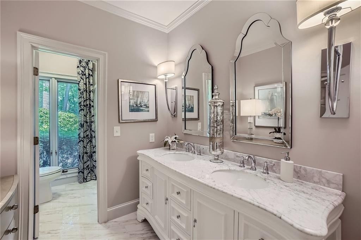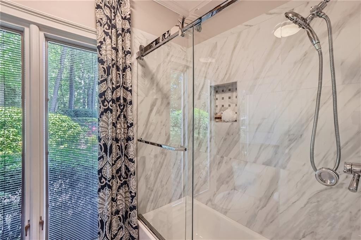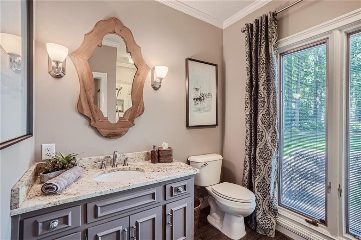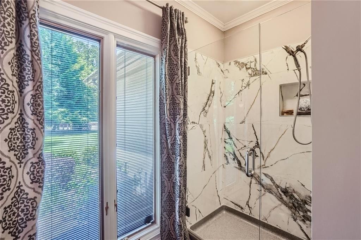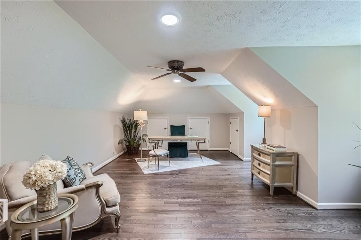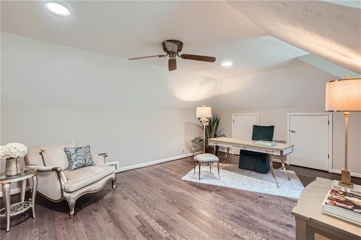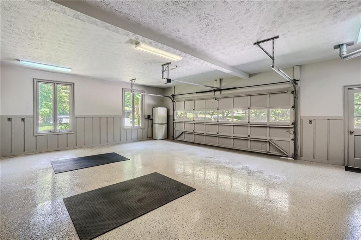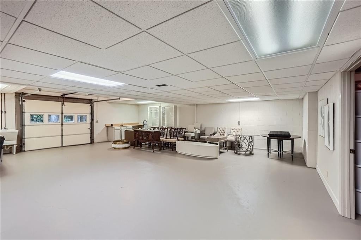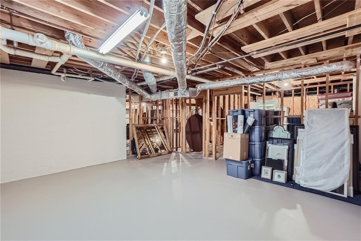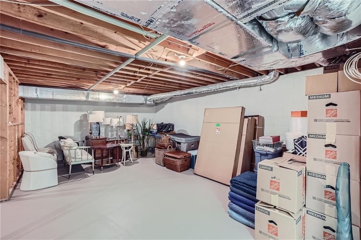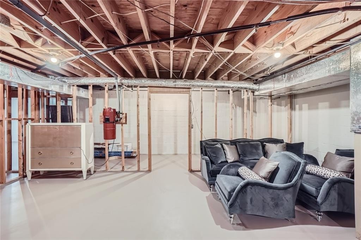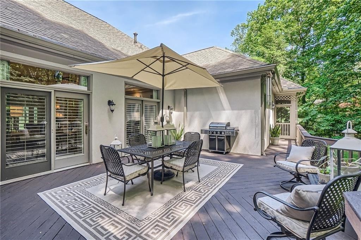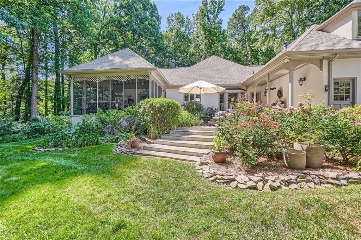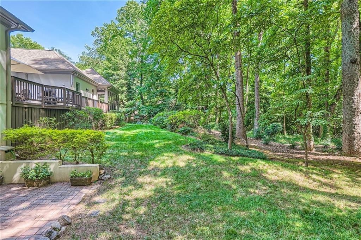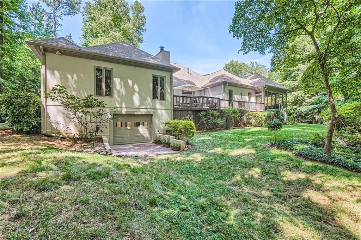FOTOGRAFIILE SE ÎNCARCĂ...
Casă & casă pentru o singură familie de vânzare în Bermuda
3.360.386 RON
Casă & Casă pentru o singură familie (De vânzare)
Referință:
EDEN-T97954432
/ 97954432
Looking for an expansive ranch that has been expertly designed and renovated? If so, this showstopper is for you! Enter through double doors into the foyer which leads to the massive family room with 11-foot ceilings, built in bookcases and classic gas fireplace. Beautiful, grey-stained oak hardwoods can be found throughout the home. The expansive chefs eat-in kitchen does not disappoint with granite island, tile backsplash, abundant cabinets, stainless double ovens, glass cooktop, upscale refrigerator, dishwasher and handy trash compactor. Other kitchen features include pass through bar to the family room, 2 pantries, writing desk, and custom lighting. Dining room offers designer wallpaper, heavy crown molding and double doors leading to an incredible screened porch. The porch has a vaulted wood ceiling, and decorative fireplace overlooking a lovely, fenced garden. All 4 bathrooms have been redesigned to perfection using marble, ceramic tile, glass showers, upscale fixtures, and lighting. The primary suite features 2 bathrooms, 2 walk-in closets, a new shower with multiple jets, bench, and speaker system. The second primary bath offers a jetted vessel tub and single vanity. The primary bedroom features a charming gas fireplace and overlooks the beautiful rear yard. Upstairs is the 4th bedroom perfect as an in-law or nanny suite. Garage is oversized with an epoxy floor, refrigerator and storage cabinets. The 2,200 square foot basement is framed, heated and cooled and ready to finish complete with a boat door and utility sink. Other notable features are a 5-zone irrigation system, outdoor lighting system, cedar closet and a landscaping plan designed by a master gardener. Close to highways and optional swim tennis, this home is the whole package!
Vezi mai mult
Vezi mai puțin
Looking for an expansive ranch that has been expertly designed and renovated? If so, this showstopper is for you! Enter through double doors into the foyer which leads to the massive family room with 11-foot ceilings, built in bookcases and classic gas fireplace. Beautiful, grey-stained oak hardwoods can be found throughout the home. The expansive chefs eat-in kitchen does not disappoint with granite island, tile backsplash, abundant cabinets, stainless double ovens, glass cooktop, upscale refrigerator, dishwasher and handy trash compactor. Other kitchen features include pass through bar to the family room, 2 pantries, writing desk, and custom lighting. Dining room offers designer wallpaper, heavy crown molding and double doors leading to an incredible screened porch. The porch has a vaulted wood ceiling, and decorative fireplace overlooking a lovely, fenced garden. All 4 bathrooms have been redesigned to perfection using marble, ceramic tile, glass showers, upscale fixtures, and lighting. The primary suite features 2 bathrooms, 2 walk-in closets, a new shower with multiple jets, bench, and speaker system. The second primary bath offers a jetted vessel tub and single vanity. The primary bedroom features a charming gas fireplace and overlooks the beautiful rear yard. Upstairs is the 4th bedroom perfect as an in-law or nanny suite. Garage is oversized with an epoxy floor, refrigerator and storage cabinets. The 2,200 square foot basement is framed, heated and cooled and ready to finish complete with a boat door and utility sink. Other notable features are a 5-zone irrigation system, outdoor lighting system, cedar closet and a landscaping plan designed by a master gardener. Close to highways and optional swim tennis, this home is the whole package!
Auf der Suche nach einer weitläufigen Ranch, die fachmännisch entworfen und renoviert wurde? Wenn ja, ist dieser Showstopper genau das Richtige für Sie! Betreten Sie durch Doppeltüren das Foyer, das zum massiven Familienzimmer mit 11 Fuß hohen Decken, eingebauten Bücherregalen und klassischem Gaskamin führt. Schöne, grau gebeizte Eichen-Harthölzer sind im ganzen Haus zu finden. Die weitläufige Wohnküche des Küchenchefs enttäuscht nicht mit Granitinsel, Fliesenspiegel, reichlich Schränken, Edelstahl-Doppelöfen, Glaskochfeld, gehobenem Kühlschrank, Geschirrspüler und praktischer Müllpresse. Zu den weiteren Küchenmerkmalen gehören eine Durchgangsbar zum Familienzimmer, 2 Speisekammern, ein Schreibtisch und eine individuelle Beleuchtung. Das Esszimmer bietet Designertapeten, schwere Kronenleisten und Doppeltüren, die zu einer unglaublichen abgeschirmten Veranda führen. Die Veranda hat eine gewölbte Holzdecke und einen dekorativen Kamin mit Blick auf einen schönen, eingezäunten Garten. Alle 4 Badezimmer wurden mit Marmor, Keramikfliesen, Glasduschen, hochwertigen Armaturen und Beleuchtung perfekt umgestaltet. Die Hauptsuite verfügt über 2 Badezimmer, 2 begehbare Kleiderschränke, eine neue Dusche mit mehreren Düsen, eine Bank und ein Lautsprechersystem. Das zweite Hauptbad bietet eine Whirlpool-Badewanne und einen Einzelwaschtisch. Das Hauptschlafzimmer verfügt über einen charmanten Gaskamin und blickt auf den schönen Hinterhof. Im Obergeschoss befindet sich das 4. Schlafzimmer, das sich perfekt als Schwieger- oder Kindermädchensuite eignet. Die Garage ist überdimensioniert mit einem Epoxidboden, einem Kühlschrank und Lagerschränken. Der 2.200 Quadratmeter große Keller ist gerahmt, beheizt und gekühlt und kann komplett mit einer Bootstür und einem Waschbecken fertiggestellt werden. Weitere bemerkenswerte Merkmale sind ein 5-Zonen-Bewässerungssystem, ein Außenbeleuchtungssystem, ein Zedernholzschrank und ein Landschaftsplan, der von einem Gärtnermeister entworfen wurde. In der Nähe von Autobahnen und optionalem Schwimmtennis ist dieses Haus das Gesamtpaket!
Referință:
EDEN-T97954432
Țară:
US
Oraș:
Smoke Rise
Cod poștal:
30087
Categorie:
Proprietate rezidențială
Tipul listării:
De vânzare
Tipul proprietății:
Casă & Casă pentru o singură familie
Dimensiuni proprietate:
328 m²
Dimensiuni teren:
4.856 m²
Dormitoare:
4
Băi:
4
