4.430.077 RON
3.708.323 RON
3.807.875 RON
4.285.726 RON
4.425.099 RON
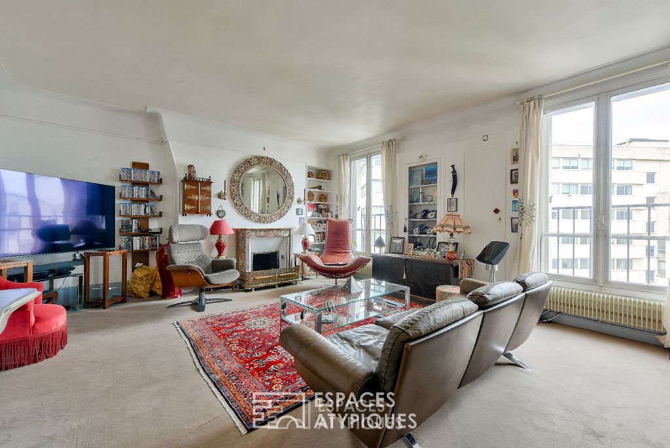
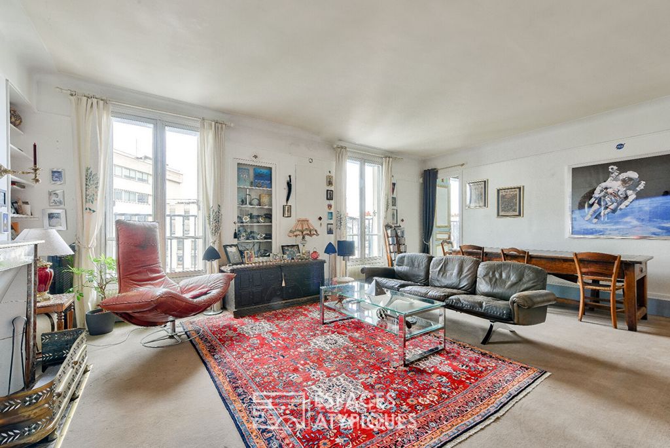
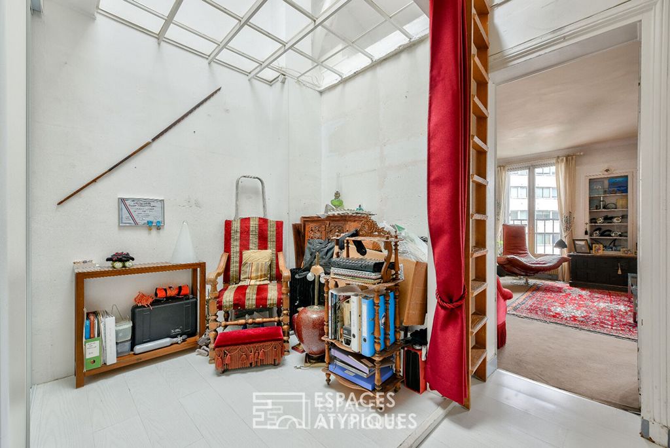
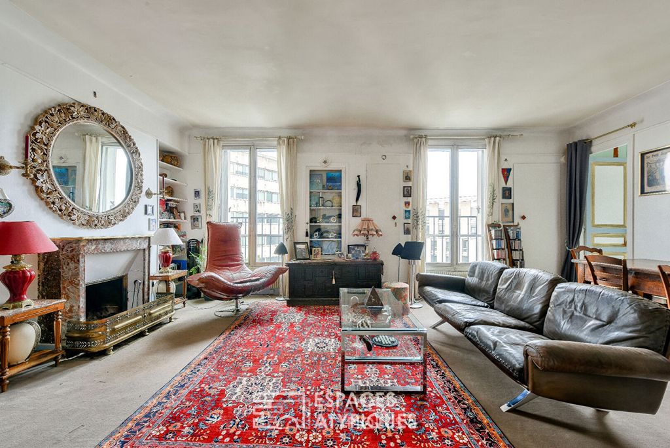
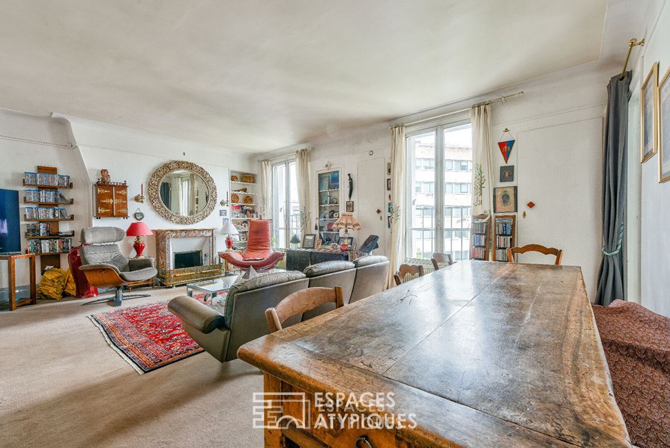
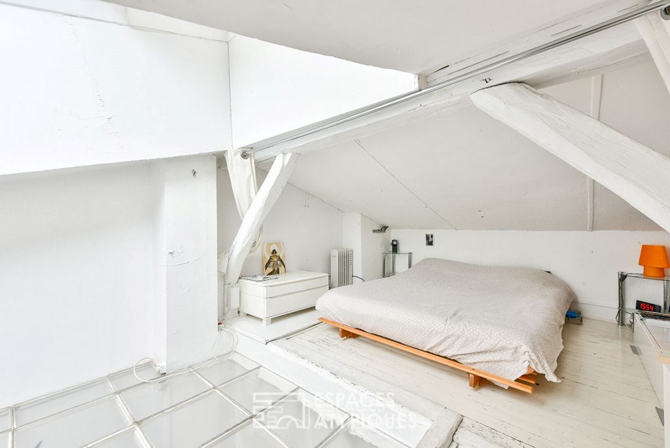
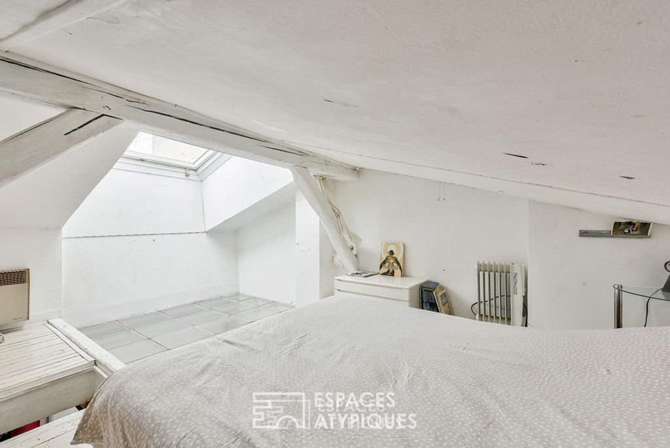
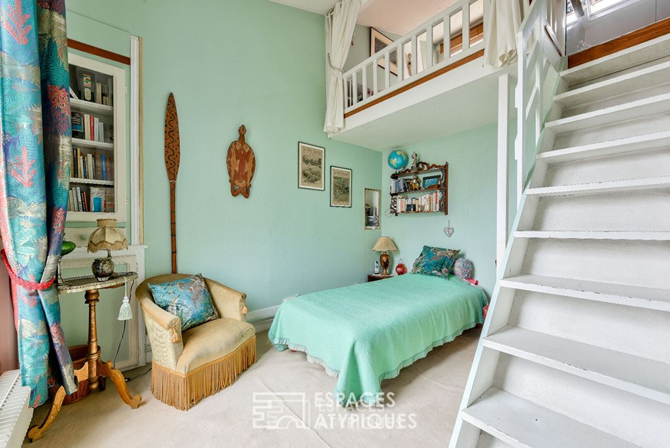
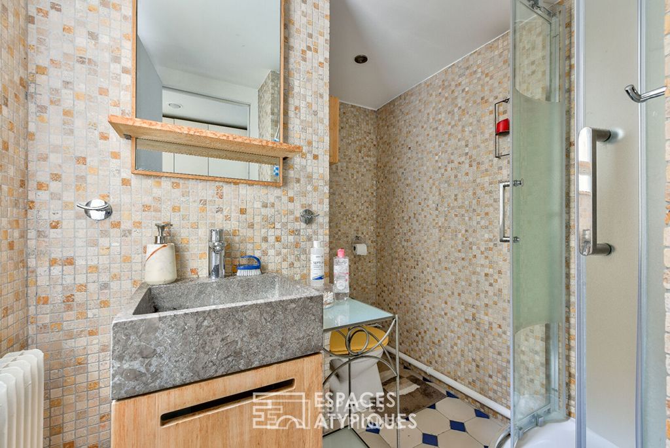
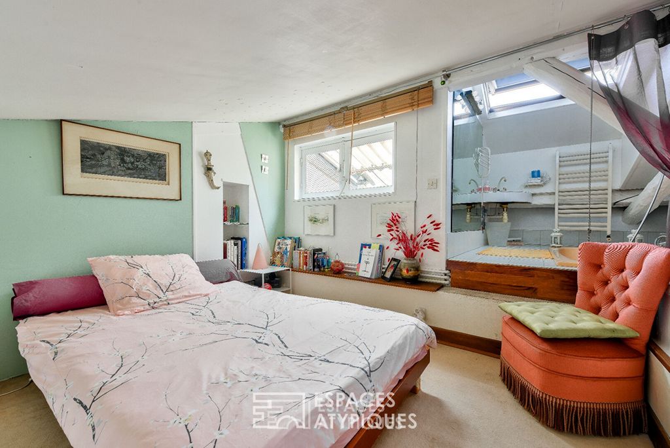
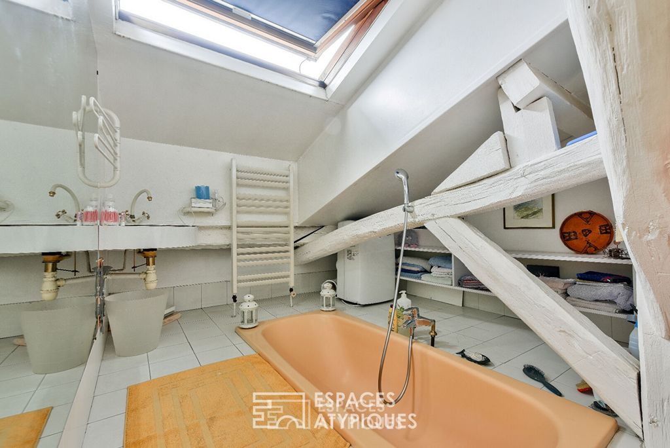
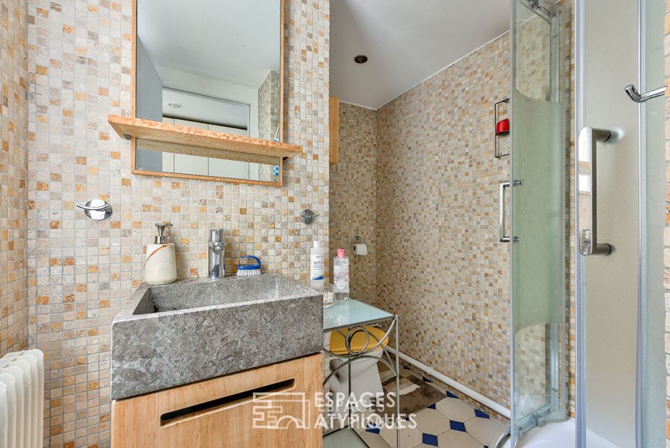
Features:
- Lift Vezi mai mult Vezi mai puțin In einem Gebäude aus dem Jahr 1820 verbirgt sich im 6. und letzten Stock mit Aufzug diese Wohnung von 94,78 (60,59 m2 carrez), mit Dachböden, die wie Hütten unter den Pariser Dächern angeordnet sind. Nachdem das Eigentum an dem Dachboden erworben wurde, werden die Wagemutigen sensibel für das Potenzial sein, sie wiederzuerlangen, um ein Kathedralendach über dem Wohnzimmer zu erhalten. Der Eingang öffnet sich zu einem Raum mit zenitalem Licht, das durch einen glasgepflasterten Boden projiziert wird und Zugang zu einem ersten Schlafbereich im Zwischengeschoss unter den weißen Balken bietet. Das Doppelwohnzimmer beherbergt ein Wohnzimmer und einen großen Esstisch. Das Wohnzimmer ist dank der beiden Fenster und der freien Aussicht, die sie bieten, hell. Ein Marmorkamin bringt eine gewisse Note von Charme und Komfort. Ein Flur mit direktem Zugang zum Wohnzimmer führt zu einer funktionalen Küche. Auf der anderen Seite besteht der Schlafbereich aus einem Duschbad und einem Schlafzimmer mit hohen Decken und einem Zwischengeschoss. Ein paar Stufen führen zu einem 3. Schlafbereich, in dem Sie ein Badezimmer genießen, dessen Badewanne geschickt in den Boden eingelassen ist und gegenüber einem Dachfenster für Bäder mit dem Kopf in den Sternen positioniert ist. Verkehr: RER C, Luxemburg ENERGIEKLASSE: G / KLIMAKLASSE: F Geschätzter durchschnittlicher jährlicher Energieaufwand für den Standardverbrauch, basierend auf den Energiepreisen für das Jahr 2021: zwischen 1760 Euro und 2430 Euro. Kontakt Benjamin: ... Miteigentum an 30 Losen (kein Verfahren läuft). Jahresgebühren: 2420 Euro.
Features:
- Lift Dans un immeuble de construction 1820, au 6ème et dernier étage avec ascenseur se cache cet appartement de 94,78 (60,59m2 carrez), avec des combles aménagés comme des cabanes sous les toits parisiens. La propriété des combles étant acquise, les audacieux seront sensibles au potentiel offert de les récupérer pour obtenir un toit cathédral sur le séjour. L'entrée ouvre sur une pièce à la lumière zénithale projetée au travers d'un sol pavé de verre, donnant accès à un premier espace nuit en mezzanine sous les poutres blanches. Le double séjour accueille un salon et une grande table de salle à manger. La pièce de vie est lumineuse grâce aux deux fenêtres et à la vue dégagée qu'elles offrent. Une cheminée en marbre apporte quant à elle, une note certaine de charme et de réconfort. Un dégagement et en accès direct sur le séjour mène à une cuisine fonctionnelle. De l'autre côté, la partie nuit se compose d'une salle d'eau et d'une chambre jouissant d'une belle hauteur sous plafond disposant, elle aussi, d'une mezzanine. Quelques marches mènent à un 3ème espace nuit profitant d'une salle de bain dont la baignoire est savamment encastrée dans plancher et positionnée en regard d'une fenêtre de toit pour des bains la tête dans les étoiles. Transports : RER C, Luxembourg CLASSE ENERGIE : G / CLASSE CLIMAT : F Montant moyen estimé des dépenses annuelles d'énergie pour un usage standard, établi à partir des prix de de l'énergie de l'année 2021 : entre 1760 euros et 2430 euros. Contact Benjamin : ... Copropriété de 30 lots (Pas de procédure en cours). Charges annuelles : 2420 euros.
Features:
- Lift In a building built in 1820, on the 6th and last floor with elevator hides this apartment of 94.78 (60.59m2 carrez), with attic spaces arranged like cabins under the Parisian roofs. The ownership of the attic having been acquired, the daring will be sensitive to the potential offered to recover them to obtain a cathedral roof over the living room. The entrance opens onto a room with zenithal light projected through a glass paved floor, giving access to a first sleeping area on the mezzanine under the white beams. The double living room hosts a living room and a large dining room table. The living room is bright thanks to the two windows and the unobstructed view they offer. A marble fireplace brings a certain note of charm and comfort. A hallway with direct access to the living room leads to a functional kitchen. On the other side, the sleeping area consists of a shower room and a bedroom with high ceilings and a mezzanine. A few steps lead to a 3rd sleeping area enjoying a bathroom whose bathtub is cleverly recessed into the floor and positioned opposite a roof window for baths with your head in the stars. Transport: RER C, Luxembourg ENERGY CLASS: G / CLIMATE CLASS: F Estimated average amount of annual energy expenditure for standard use, based on energy prices for the year 2021: between 1760 euros and 2430 euros. Contact Benjamin: ... Co-ownership of 30 lots (No procedure in progress). Annual charges: 2420 euros.
Features:
- Lift W budynku wybudowanym w 1820 roku, na 6 i ostatnim piętrze z windą kryje się mieszkanie o powierzchni 94,78 (60,59m2 carrez), z przestrzeniami na poddaszu zaaranżowanymi jak kabiny pod paryskimi dachami. Po nabyciu własności poddasza, śmiałkowie będą wrażliwi na potencjał ich odzyskania, aby uzyskać dach katedralny nad salonem. Wejście otwiera się na pomieszczenie z zenitalnym światłem emitowanym przez szklaną podłogę, dając dostęp do pierwszej części sypialnej na antresoli pod białymi belkami. W dwuosobowym salonie znajduje się salon i duży stół w jadalni. Salon jest jasny dzięki dwóm oknom i niezakłóconemu widokowi, jaki oferują. Marmurowy kominek wnosi pewną nutę uroku i komfortu. Korytarz z bezpośrednim wyjściem do salonu prowadzi do funkcjonalnej kuchni. Po drugiej stronie część sypialna składa się z łazienki z prysznicem oraz sypialni z wysokimi sufitami i antresolą. Kilka kroków prowadzi do 3. części sypialnej z łazienką, której wanna jest sprytnie wpuszczona w podłogę i umieszczona naprzeciwko okna dachowego do kąpieli z głową w gwiazdach. Transport: RER C, Luksemburg KLASA ENERGETYCZNA: G / KLASA KLIMATYCZNA: F Szacowana średnia kwota rocznych wydatków na energię przy standardowym użytkowaniu, w oparciu o ceny energii na rok 2021: od 1760 euro do 2430 euro. Kontakt z Benjaminem: ... Współwłasność 30 działek (brak procedury w toku). Opłaty roczne: 2420 euro.
Features:
- Lift In un edificio costruito nel 1820, al 6° e ultimo piano con ascensore si nasconde questo appartamento di 94,78 (60,59m2 carrez), con spazi mansardati disposti come cabine sotto i tetti parigini. Acquisita la proprietà del sottotetto, l'audace sarà sensibile alle potenzialità offerte per recuperarle per ottenere un tetto a cattedrale sopra il soggiorno. L'ingresso si apre su una stanza con luce zenitale proiettata attraverso un pavimento lastricato in vetro, dando accesso ad una prima zona notte sul soppalco sotto le travi bianche. Il salone doppio ospita un salotto e un grande tavolo da pranzo. Il soggiorno è luminoso grazie alle due finestre e alla vista libera che offrono. Un camino in marmo porta una certa nota di fascino e comfort. Un disimpegno con accesso diretto al soggiorno conduce ad una funzionale cucina. Dall'altro lato, la zona notte è composta da un bagno con doccia e una camera da letto con soffitti alti e un soppalco. Pochi gradini conducono ad una 3° zona notte che gode di un bagno la cui vasca è sapientemente incassata nel pavimento e posizionata di fronte ad una finestra sul tetto per bagni con la testa tra le stelle. Trasporti: RER C, Lussemburgo CLASSE ENERGETICA: G / CLASSE CLIMATICA: F Importo medio stimato della spesa energetica annua per uso standard, sulla base dei prezzi dell'energia per l'anno 2021: tra 1760 euro e 2430 euro. Contatto Benjamin: ... Comproprietà di 30 lotti (nessuna procedura in corso). Spese annuali: 2420 euro.
Features:
- Lift En un edificio construido en 1820, en la 6ª y última planta con ascensor se esconde este apartamento de 94,78 (60,59m2 carrez), con espacios abuhardillados dispuestos a modo de cabañas bajo los tejados parisinos. Una vez adquirida la propiedad de la buhardilla, los atrevidos serán sensibles a las potencialidades que se ofrecen para recuperarlas para obtener un techo de catedral sobre el salón. La entrada se abre a una sala con luz cenital proyectada a través de un suelo pavimentado de cristal, dando acceso a una primera zona de descanso en la entreplanta bajo las vigas blancas. La sala de estar doble alberga una sala de estar y una gran mesa de comedor. El salón es luminoso gracias a las dos ventanas y a la vista despejada que ofrecen. Una chimenea de mármol aporta una cierta nota de encanto y comodidad. Un pasillo con acceso directo a la sala de estar conduce a una cocina funcional. Por otro lado, la zona de noche consta de un cuarto de baño con ducha y un dormitorio con techos altos y un altillo. Unos pocos escalones conducen a una 3ª zona de dormitorio que disfruta de un cuarto de baño cuya bañera está inteligentemente empotrada en el suelo y colocada frente a una ventana del techo para bañarse con la cabeza en las estrellas. Transporte: RER C, Luxemburgo CLASE ENERGÉTICA: G / CLASE CLIMÁTICA: F Importe medio estimado del gasto energético anual para uso estándar, basado en los precios de la energía para el año 2021: entre 1760 euros y 2430 euros. Contacto Benjamin: ... Copropiedad de 30 lotes (No hay trámite en curso). Gastos anuales: 2420 euros.
Features:
- Lift В здании, построенном в 1820 году, на 6-м и последнем этаже с лифтом скрывается эта квартира площадью 94,78 (60,59 м2 карре), с чердачными помещениями, расположенными как домики под парижскими крышами. Получив право собственности на чердак, смелый будет чувствителен к потенциалу, предлагаемому для его восстановления, чтобы получить соборную крышу над гостиной. Вход открывается в комнату с зенитным светом, проецируемым через стеклянный мощеный пол, давая доступ к первой спальной зоне на антресоли под белыми балками. В двухместной гостиной есть гостиная и большой обеденный стол. Гостиная светлая благодаря двум окнам и беспрепятственному виду, который они открывают. Мраморный камин привносит некую нотку шарма и уюта. Прихожая с прямым выходом в гостиную ведет на функциональную кухню. С другой стороны спальная зона состоит из душевой комнаты и спальни с высокими потолками и антресолью. Несколько ступенек ведут в 3-ю спальную зону с ванной комнатой, ванна которой искусно утоплена в пол и расположена напротив мансардного окна для ванны с головой в звездах. Транспорт: RER C, Люксембург КЛАСС ЭНЕРГОПОТРЕБЛЕНИЯ: G / КЛИМАТИЧЕСКИЙ КЛАСС: F Расчетный среднегодовой расход энергии для стандартного использования, основанный на ценах на энергоносители на 2021 год: от 1760 евро до 2430 евро. Связаться с Бенджамином: ... Совместное владение 30 лотами (процедура не ведется). Ежегодная плата: 2420 евро.
Features:
- Lift