FOTOGRAFIILE SE ÎNCARCĂ...
Casă & casă pentru o singură familie de vânzare în Monterroso
10.954.148 RON
Casă & Casă pentru o singură familie (De vânzare)
Referință:
EDEN-T97970437
/ 97970437
Referință:
EDEN-T97970437
Țară:
ES
Oraș:
Monterroso
Cod poștal:
29150
Categorie:
Proprietate rezidențială
Tipul listării:
De vânzare
Tipul proprietății:
Casă & Casă pentru o singură familie
Dimensiuni proprietate:
1.295 m²
Camere:
13
Dormitoare:
13
Băi:
14
Piscină:
Da
Aer condiționat:
Da


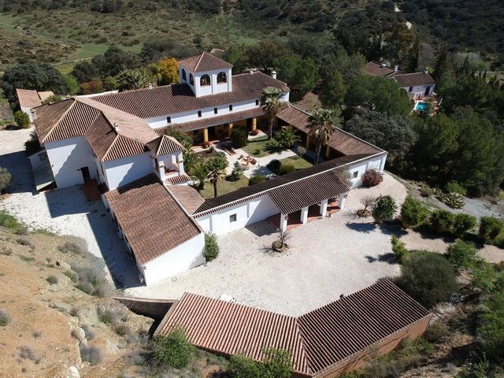

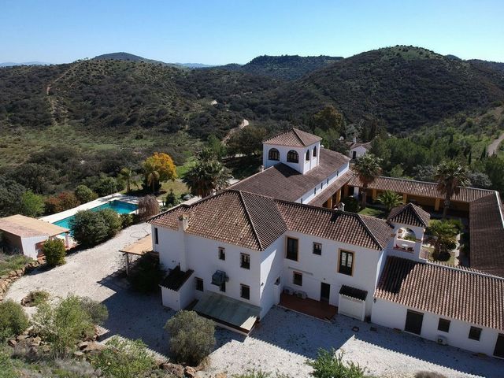


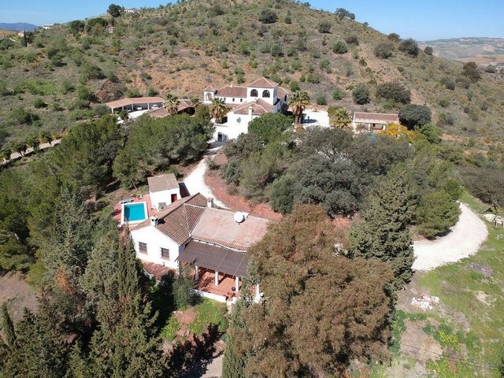


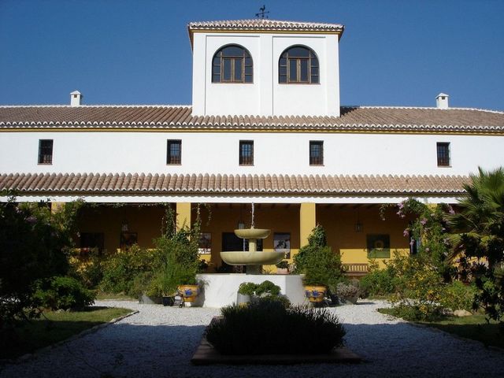

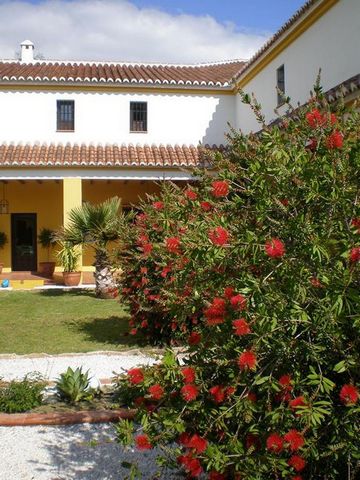
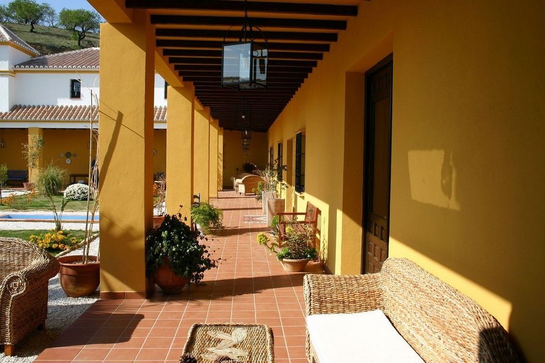
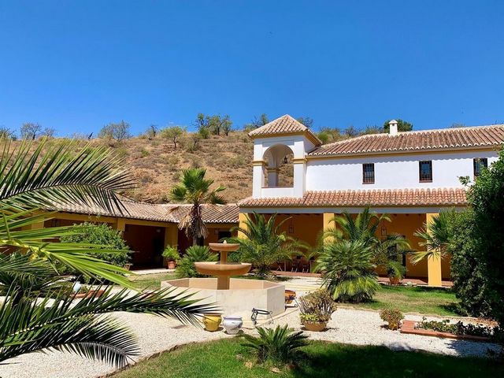
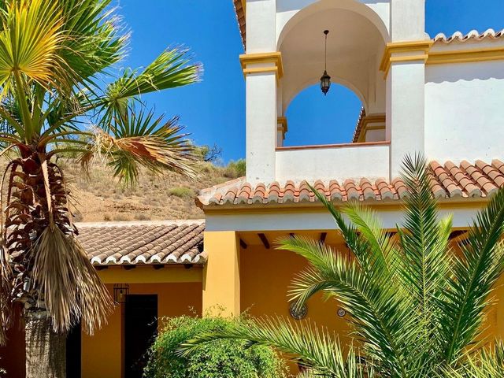
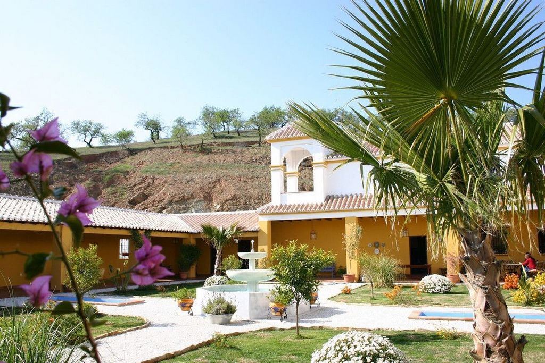

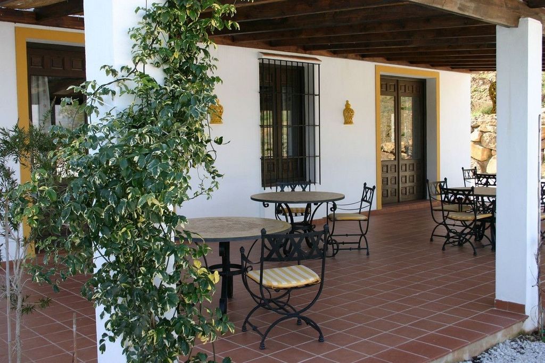
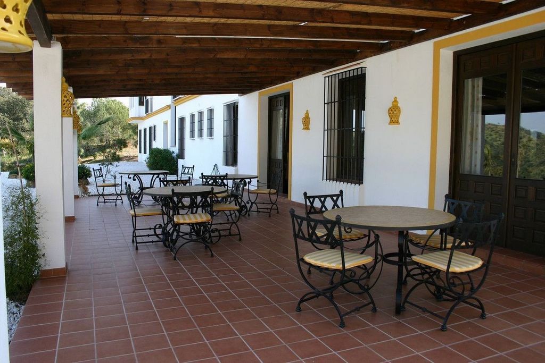
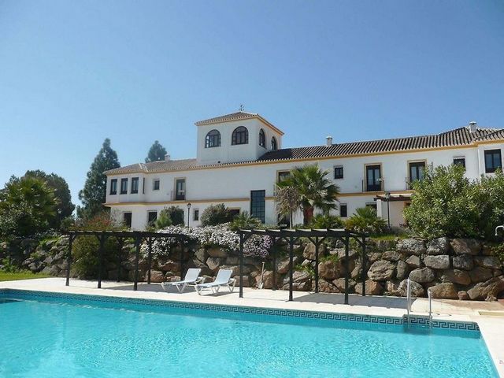
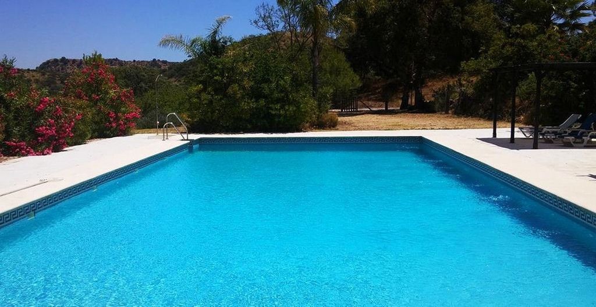
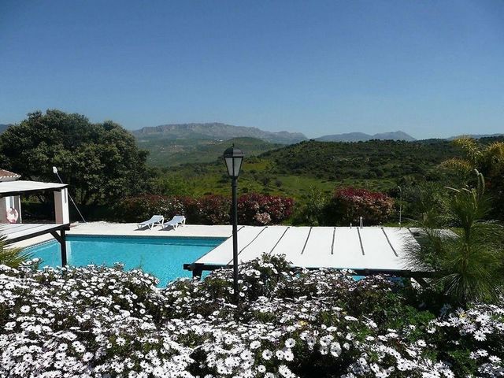
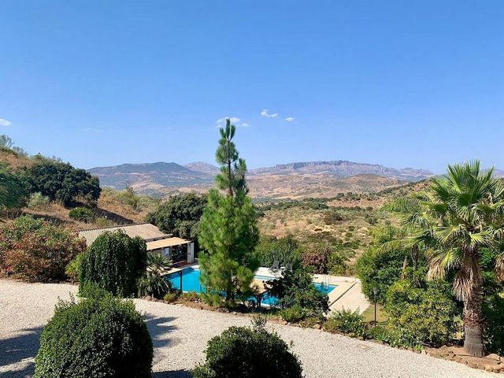
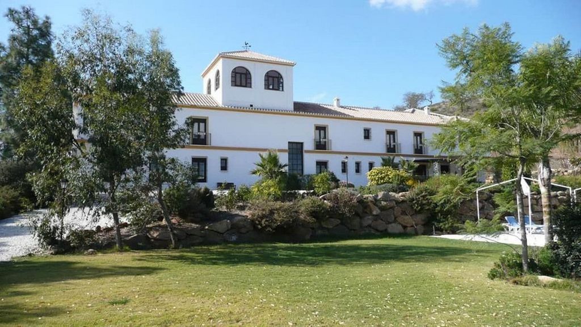

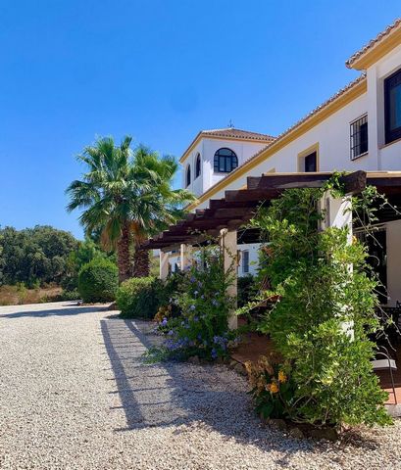







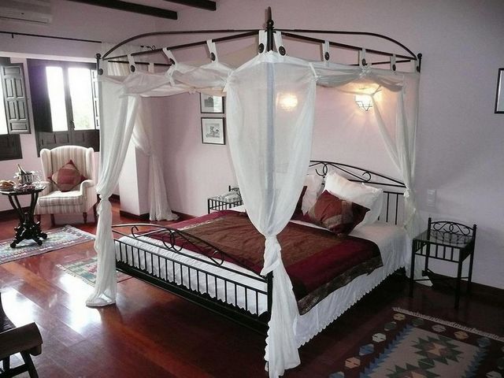


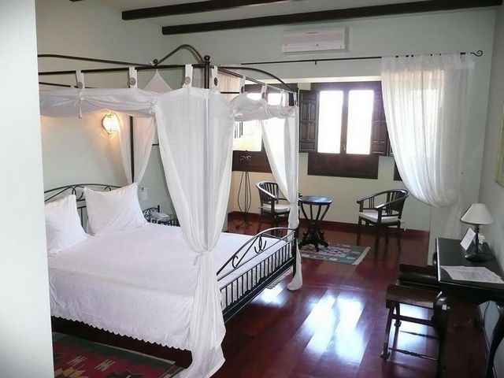

Features:
- Air Conditioning
- SwimmingPool
- Garden Vezi mai mult Vezi mai puțin Exquisito Hotel / B&B, con licencia turística para 22 huéspedes, que consta de la residencia principal junto con una vivienda independiente para el propietario o el cuidador. Ubicada en el corazón de Andalucía, la finca está idealmente situada para explorar lugares pintorescos y ciudades importantes como Málaga, Marbella, Granada, Sevilla y más. Construida hace dos décadas, esta hacienda de estilo andaluz exhibe la mejor artesanía. Aunque cuenta con muros tan sólidos como los de los tradicionales cortijos andaluces, se emplearon materiales modernos con atributos térmicos excepcionales. La carpintería, elaborada completamente en madera maciza, está reforzada con acristalamiento doble de alta resistencia para reducir la pérdida de calor en invierno y mejorar la protección solar durante el verano. La distribución abarca dos plantas, complementadas con un espacio adicional en el sótano para funciones de utilidad. Los dos niveles, conectados por un ascensor, están organizados de la siguiente manera: Primera planta: Ocho amplias habitaciones dobles, cuatro de las cuales tienen balcones que dan a un patio interior y/o al pintoresco campo. Los baños presentan elementos de diseño consistentes, mientras que las habitaciones muestran diferentes combinaciones de colores para distinguirlas. Cada habitación está amueblada con camas modernas de dosel, ya sean en configuración doble o gemela. Cada habitación ofrece un amplio espacio, lujo y es lo suficientemente grande como para incluir un área de estar y un escritorio. También hay un área de almacenamiento de ropa convenientemente ubicada en este nivel. Un nivel más arriba se encuentra el "Mirador", actualmente utilizado como taller. Planta baja: Un gran vestíbulo de doble altura con una escalera abierta; un comedor con una chimenea abierta funcional; un espacioso salón, también con una chimenea abierta funcional; un bar compacto; instalaciones de baño; dos habitaciones, cada una con su propio baño adjunto; acceso al patio interior cerrado y al área de estacionamiento cubierto ubicada en un lado de la residencia. En el sótano, se encuentran un sofisticado sistema de calefacción de agua sueco, un sistema de agua a presión, un depósito de agua de 12.000 litros, una bodega, un área de almacenamiento de ropa y una sala de almacenamiento polivalente. Además, la caldera de calefacción por suelo radiante de gas está en el sótano, acompañada de contenedores de gas almacenados en una cámara externa dedicada. Externamente, la propiedad ofrece vistas impresionantes que se extienden por el campo hasta las famosas crestas de El Torcal. Los jardines meticulosamente cuidados que rodean la edificación realzan su atractivo. Justo un corto descenso debajo de la residencia principal se encuentra una piscina de 16 m x 8 m, complementada con una estructura que alberga un bar, dos baños y la sala de equipos de la piscina. El acceso a la propiedad se facilita mediante un camino de asfalto o concreto que conduce a un impresionante camino de entrada arbolado. En la cima de este camino, el espacio de estacionamiento cubierto para hasta ocho autos se complementa con un amplio espacio adicional para estacionar. La propiedad se ofrece en venta en su estado actual, completamente amueblada y lista para ser ocupada de inmediato. Solo se retendrán los objetos personales del propietario y algunas alfombras persas seleccionadas antes de la venta. La residencia principal cuenta con autorización para ser utilizada como hotel o retiro rural, disponible para alquiler completo. La residencia del propietario o cuidador está discretamente ubicada a poca distancia, separada por el paisaje. Con su propio acceso y área de estacionamiento, la casa incluye un amplio espacio luminoso de sala/comedor; una cocina de varios niveles; tres habitaciones dobles (una con baño en suite); un baño adicional; una terraza cubierta al aire libre; un amplio taller/área de almacenamiento; y una pequeña piscina. Rodeada de jardines maduros, esta propiedad garantiza la máxima privacidad.
Features:
- Air Conditioning
- SwimmingPool
- Garden Exquisite Hotel/B&B, with tourist license for 22 guests, consisting of the main residence along with a separate dwelling for the owner or caretaker. Located in the heart of Andalusia, the finca is ideally situated for exploring picturesque locations and major cities such as Malaga, Marbella, Granada, Seville and more. Built two decades ago, this Andalusian-style hacienda exhibits the finest craftsmanship. Although it has walls as solid as those of the traditional Andalusian farmhouses, modern materials with exceptional thermal attributes were used. The carpentry, made entirely of solid wood, is reinforced with high-strength double glazing to reduce heat loss in winter and improve sun protection during the summer. The layout spans two floors, complemented by additional basement space for utility functions. The two levels, connected by an elevator, are organized as follows: First floor: Eight spacious double bedrooms, four of which have balconies overlooking an interior courtyard and/or picturesque countryside. The bathrooms feature consistent design elements, while the rooms display different color schemes to set them apart. Each room is furnished with modern four-poster beds, either in double or twin configuration. Each room offers ample space, luxury, and is large enough to include a sitting area and desk. There is also a clothing storage area conveniently located on this level. One level higher is the "Mirador", currently used as a workshop. Ground floor: A large double-height hall with an open staircase; a dining room with a functional open fireplace; a spacious living room, also with a functional open fireplace; a compact bar; bathroom facilities; two bedrooms, each with its own attached bathroom; Access to the enclosed interior courtyard and covered parking area located on one side of the residence. In the basement, there is a sophisticated Swedish water heating system, a pressurized water system, a 12,000-liter water tank, a wine cellar, a laundry storage area, and a multipurpose storage room. In addition, the gas underfloor heating boiler is in the basement, accompanied by gas containers stored in a dedicated external chamber. Externally, the property offers stunning views stretching across the countryside to the famous ridges of El Torcal. The meticulously manicured gardens surrounding the building enhance its appeal. Just a short descent below the main residence is a 16m x 8m swimming pool, complemented by a structure that houses a bar, two bathrooms and the pool equipment room. Access to the property is facilitated by an asphalt or concrete driveway that leads to an impressive tree-lined driveway. At the top of this road, covered parking space for up to eight cars is complemented by ample additional parking space. The property is offered for sale in its current state, fully furnished and ready to be occupied immediately. Only the owner's personal belongings and a few selected Persian rugs prior to the sale will be retained. The main residence is authorized to be used as a hotel or rural retreat, available for full rental. The owner's or caretaker's residence is discreetly located within walking distance, separated by the landscape. With its own access and parking area, the house includes a large bright living/dining space; a multi-level kitchen; three double bedrooms (one with en-suite bathroom); an additional bathroom; a covered outdoor terrace; a large workshop/storage area; and a small swimming pool. Surrounded by mature gardens, this property guarantees maximum privacy.
Features:
- Air Conditioning
- SwimmingPool
- Garden Изискан хотел/пансион със закуска, с туристически лиценз за 22 гости, състоящ се от основната резиденция заедно с отделно жилище за собственика или гледача. Разположен в сърцето на Андалусия, finca е идеално разположен за разглеждане на живописни места и големи градове като Малага, Марбея, Гранада, Севиля и др. Построена преди две десетилетия, тази хасиенда в андалусийски стил демонстрира най-доброто майсторство. Въпреки че има стени, толкова здрави, колкото тези на традиционните андалуски фермерски къщи, са използвани съвременни материали с изключителни топлинни характеристики. Дърводелството, изработено изцяло от масивна дървесина, е подсилено с високоякостен двоен стъклопакет, за да се намалят топлинните загуби през зимата и да се подобри слънцезащитата през лятото. Оформлението се простира на два етажа, допълнено от допълнително сутеренно пространство за помощни функции. Двете нива, свързани с асансьор, са организирани по следния начин: Първи етаж: Осем просторни двойни спални, четири от които имат тераси с изглед към вътрешен двор и/или живописна природа. Баните се отличават с последователни дизайнерски елементи, докато стаите показват различни цветови схеми, за да ги отличат. Всяка стая е обзаведена с модерни легла с балдахин в двойна или двойна конфигурация. Всяка стая предлага достатъчно пространство, лукс и е достатъчно голяма, за да включва кът за сядане и бюро. На това ниво има и зона за съхранение на дрехи, удобно разположена. Едно ниво по-високо е "Mirador", който в момента се използва като работилница. Приземен етаж: Голяма двуетажна зала с открито стълбище; трапезария с функционална открита камина; просторна всекидневна, също с функционална открита камина; компактна лента; санитарен възел; две спални, всяка със собствена баня; Достъп до затворен вътрешен двор и покрит паркинг, разположени от едната страна на резиденцията. В мазето има сложна шведска система за отопление на водата, система за вода под налягане, 12 000-литров резервоар за вода, винарска изба, място за съхранение на пералня и многофункционално складово помещение. Освен това газовият котел за подово отопление е в мазето, придружен от газови контейнери, съхранявани в специална външна камера. Отвън имотът предлага зашеметяваща гледка, простираща се през провинцията до известните хребети на Ел Торкал. Щателно поддържаните градини около сградата засилват нейната привлекателност. Само на кратко спускане под основната резиденция се намира плувен басейн с размери 16 м х 8 м, допълнен от структура, в която се помещават бар, две бани и помещение за оборудване на басейна. Достъпът до имота е улеснен от асфалтова или бетонна алея, която води до впечатляваща алея, облицована с дървета. В горната част на този път покритото паркомясто за до осем автомобила се допълва от достатъчно допълнително място за паркиране. Имотът се предлага за продажба в сегашното си състояние, напълно обзаведен и готов за заемане веднага. Ще бъдат запазени само личните вещи на собственика и няколко избрани персийски килима преди продажбата. Основното жилище е разрешено да се използва като хотел или селско убежище, достъпно за пълно отдаване под наем. Жилището на собственика или пазача е дискретно разположено на пешеходно разстояние, отделено от пейзажа. Със собствен достъп и паркинг, къщата включва голяма светла всекидневна/трапезария; кухня на много нива; три двойни спални (едната със самостоятелна баня); допълнителна баня; покрита открита тераса; голяма работилница/складова площ; и малък плувен басейн. Заобиколен от зрели градини, този имот гарантира максимално уединение.
Features:
- Air Conditioning
- SwimmingPool
- Garden Exquisites Hotel/B&B, mit Touristenlizenz für 22 Gäste, bestehend aus der Hauptresidenz und einer separaten Wohnung für den Eigentümer oder Hausmeister. Die Finca liegt im Herzen Andalusiens und ist ideal gelegen, um malerische Orte und Großstädte wie Malaga, Marbella, Granada, Sevilla und mehr zu erkunden. Diese vor zwei Jahrzehnten erbaute Hazienda im andalusischen Stil zeugt von feinster Handwerkskunst. Obwohl die Wände so solide sind wie die der traditionellen andalusischen Bauernhäuser, wurden moderne Materialien mit außergewöhnlichen thermischen Eigenschaften verwendet. Die komplett aus Massivholz gefertigte Tischlerei ist mit hochfester Doppelverglasung verstärkt, um den Wärmeverlust im Winter zu reduzieren und den Sonnenschutz im Sommer zu verbessern. Der Grundriss erstreckt sich über zwei Etagen, ergänzt durch zusätzlichen Kellerraum für Versorgungsfunktionen. Die beiden Ebenen, die durch einen Aufzug verbunden sind, sind wie folgt organisiert: Erster Stock: Acht geräumige Doppelzimmer, von denen vier über einen Balkon mit Blick auf einen Innenhof und/oder eine malerische Landschaft verfügen. Die Bäder zeichnen sich durch einheitliche Designelemente aus, während sich die Zimmer farblich voneinander abheben. Jedes Zimmer ist mit modernen Himmelbetten ausgestattet, entweder in Doppel- oder Zweibettkonfiguration. Jedes Zimmer bietet viel Platz, Luxus und ist groß genug, um eine Sitzecke und einen Schreibtisch zu beherbergen. Auf dieser Ebene befindet sich auch ein Kleiderlager. Eine Etage höher befindet sich der "Mirador", der derzeit als Werkstatt genutzt wird. Erdgeschoss: Eine große Halle mit doppelter Höhe und offener Treppe; ein Esszimmer mit einem funktionalen offenen Kamin; ein geräumiges Wohnzimmer, ebenfalls mit einem funktionalen offenen Kamin; eine kompakte Stange; Badezimmerausstattung; zwei Schlafzimmer, jedes mit eigenem angeschlossenen Badezimmer; Zugang zum geschlossenen Innenhof und überdachten Parkplatz, der sich auf einer Seite der Residenz befindet. Im Untergeschoss befinden sich ein ausgeklügeltes schwedisches Warmwasserbereitungssystem, ein Druckwassersystem, ein 12.000-Liter-Wassertank, ein Weinkeller, ein Wäschelagerbereich und ein Mehrzweckabstellraum. Darüber hinaus befindet sich der Gas-Fußbodenheizungskessel im Keller, begleitet von Gasbehältern, die in einer speziellen Außenkammer gelagert werden. Von außen bietet das Anwesen einen atemberaubenden Blick, der sich über die Landschaft bis zu den berühmten Bergkämmen von El Torcal erstreckt. Die sorgfältig gepflegten Gärten, die das Gebäude umgeben, verstärken seine Attraktivität. Nur einen kurzen Abstieg unterhalb der Hauptresidenz befindet sich ein 16 x 8 m großer Pool, der durch eine Struktur ergänzt wird, in der sich eine Bar, zwei Badezimmer und der Raum für Poolausrüstung befinden. Der Zugang zum Grundstück wird durch eine asphaltierte oder betonierte Auffahrt erleichtert, die zu einer beeindruckenden, von Bäumen gesäumten Auffahrt führt. Am oberen Ende dieser Straße wird ein überdachter Parkplatz für bis zu acht Autos durch ausreichend zusätzliche Parkplätze ergänzt. Die Immobilie wird in ihrem aktuellen Zustand zum Verkauf angeboten, komplett möbliert und sofort bezugsfertig. Lediglich die persönlichen Gegenstände des Eigentümers und einige ausgewählte Perserteppiche vor dem Verkauf werden aufbewahrt. Der Hauptwohnsitz kann als Hotel oder ländlicher Rückzugsort genutzt werden und kann vollständig vermietet werden. Die Residenz des Eigentümers oder Hausmeisters befindet sich in fußläufiger Entfernung, getrennt durch die Landschaft. Mit eigenem Zugang und Parkplatz verfügt das Haus über einen großen hellen Wohn-/Essbereich; eine mehrstöckige Küche; drei Doppelzimmer (eines davon mit eigenem Bad); ein zusätzliches Badezimmer; eine überdachte Außenterrasse; ein großer Werkstatt-/Lagerbereich; und ein kleines Schwimmbad. Umgeben von gepflegten Gärten garantiert dieses Anwesen maximale Privatsphäre.
Features:
- Air Conditioning
- SwimmingPool
- Garden Exquis Hôtel / B & B, avec licence touristique pour 22 personnes, composé de la résidence principale et d’un logement séparé pour le propriétaire ou le gardien. Située au cœur de l’Andalousie, la finca est idéalement située pour explorer des lieux pittoresques et de grandes villes telles que Malaga, Marbella, Grenade, Séville et plus encore. Construite il y a deux décennies, cette hacienda de style andalou présente le meilleur savoir-faire. Bien qu’il ait des murs aussi solides que ceux des fermes andalouses traditionnelles, des matériaux modernes aux attributs thermiques exceptionnels ont été utilisés. La menuiserie, entièrement en bois massif, est renforcée par un double vitrage à haute résistance pour réduire les pertes de chaleur en hiver et améliorer la protection solaire en été. L’aménagement s’étend sur deux étages, complété par un espace supplémentaire au sous-sol pour les fonctions utilitaires. Les deux niveaux, reliés par un ascenseur, sont organisés de la manière suivante : Premier étage : Huit chambres doubles spacieuses, dont quatre avec balcon donnant sur une cour intérieure et/ou une campagne pittoresque. Les salles de bains présentent des éléments de design cohérents, tandis que les chambres affichent différentes combinaisons de couleurs pour les distinguer. Chaque chambre est meublée avec des lits à baldaquin modernes, en configuration double ou twin. Chaque chambre offre amplement d’espace, de luxe et est suffisamment grande pour inclure un coin salon et un bureau. Il y a aussi un espace de rangement pour les vêtements idéalement situé à ce niveau. Un niveau plus haut se trouve le « Mirador », actuellement utilisé comme atelier. Rez-de-chaussée : Un grand hall à double hauteur avec un escalier ouvert ; une salle à manger avec une cheminée ouverte fonctionnelle ; un salon spacieux, également avec une cheminée ouverte fonctionnelle ; un bar compact ; installations sanitaires ; deux chambres, chacune avec sa propre salle de bain attenante ; Accès à la cour intérieure fermée et au parking couvert situé d’un côté de la résidence. Au sous-sol, il y a un système sophistiqué de chauffage de l’eau suédois, un système d’eau sous pression, un réservoir d’eau de 12 000 litres, une cave à vin, un espace de rangement pour la blanchisserie et une salle de stockage polyvalente. De plus, la chaudière de chauffage au sol au gaz se trouve au sous-sol, accompagnée de conteneurs de gaz stockés dans une chambre extérieure dédiée. À l’extérieur, la propriété offre une vue imprenable sur la campagne jusqu’aux célèbres crêtes d’El Torcal. Les jardins méticuleusement entretenus qui entourent le bâtiment renforcent son attrait. Juste une courte descente en dessous de la résidence principale se trouve une piscine de 16m x 8m, complétée par une structure qui abrite un bar, deux salles de bains et la salle d’équipement de la piscine. L’accès à la propriété est facilité par une allée asphaltée ou en béton qui mène à une impressionnante allée bordée d’arbres. Au sommet de cette route, un parking couvert pouvant accueillir jusqu’à huit voitures est complété par un grand espace de stationnement supplémentaire. La propriété est proposée à la vente dans son état actuel, entièrement meublée et prête à être occupée immédiatement. Seuls les effets personnels du propriétaire et quelques tapis persans sélectionnés avant la vente seront conservés. La résidence principale est autorisée à être utilisée comme hôtel ou retraite rurale, disponible pour une location complète. La résidence du propriétaire ou du gardien est discrètement située à quelques pas, séparée par le paysage. Avec son propre accès et parking, la maison comprend un grand espace salon/salle à manger lumineux ; une cuisine à plusieurs niveaux ; trois chambres doubles (dont une avec salle de bain attenante) ; une salle de bain supplémentaire ; une terrasse extérieure couverte ; un grand atelier/espace de stockage ; et une petite piscine. Entourée de jardins matures, cette propriété garantit un maximum d’intimité.
Features:
- Air Conditioning
- SwimmingPool
- Garden