7.416.734 RON
FOTOGRAFIILE SE ÎNCARCĂ...
Casă & casă pentru o singură familie de vânzare în Bièvres
6.943.855 RON
Casă & Casă pentru o singură familie (De vânzare)
Referință:
EDEN-T97980308
/ 97980308
Referință:
EDEN-T97980308
Țară:
FR
Oraș:
Bievres
Cod poștal:
91570
Categorie:
Proprietate rezidențială
Tipul listării:
De vânzare
Tipul proprietății:
Casă & Casă pentru o singură familie
Dimensiuni proprietate:
310 m²
Camere:
11
Dormitoare:
6
Grătar în aer liber:
Da
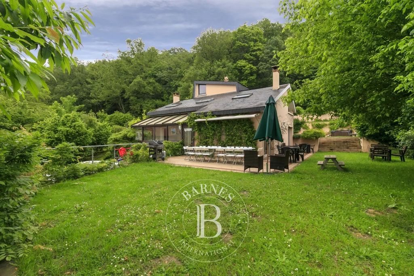
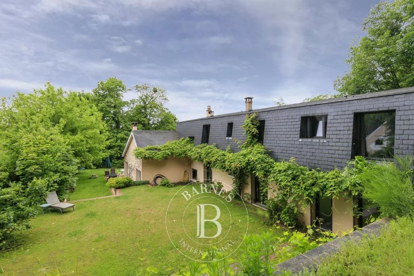

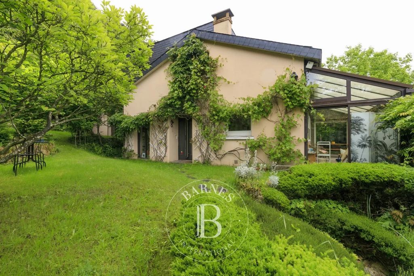
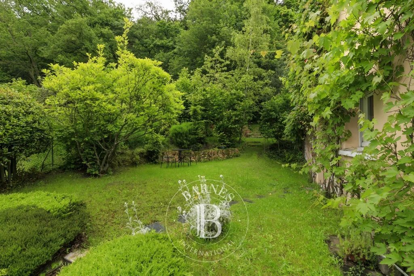
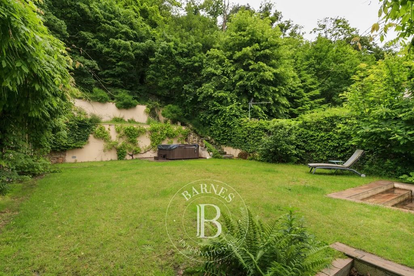
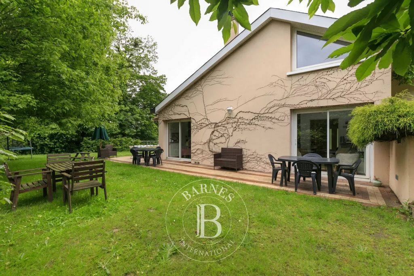
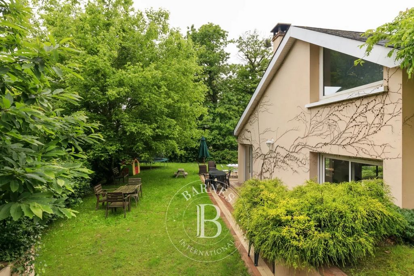
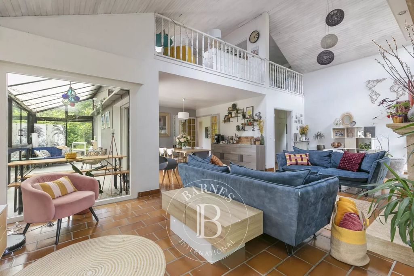
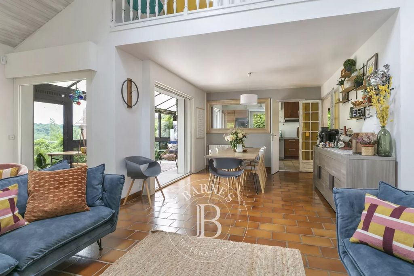
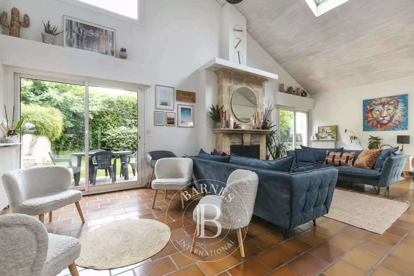


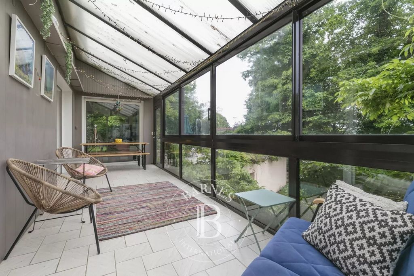
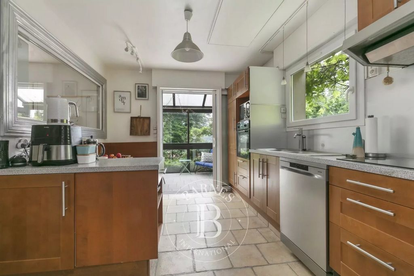
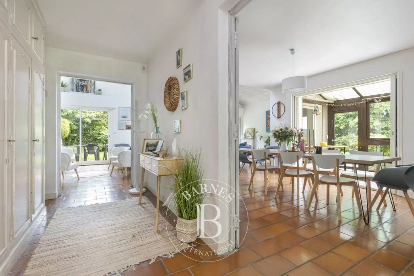
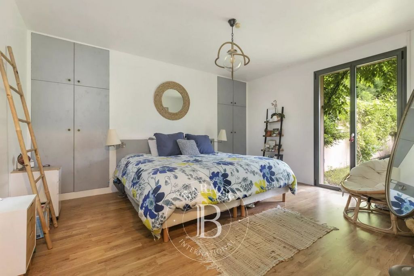
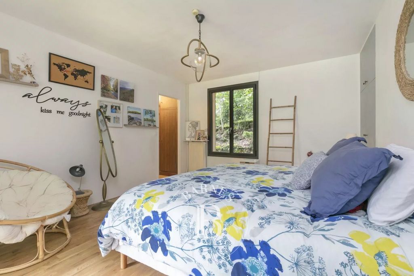
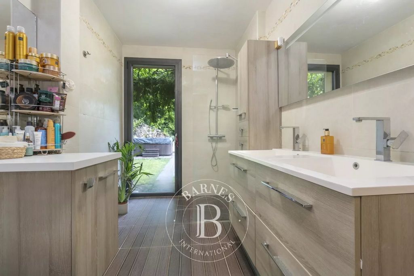
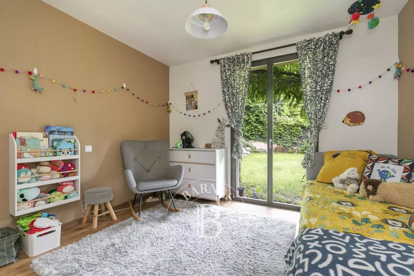
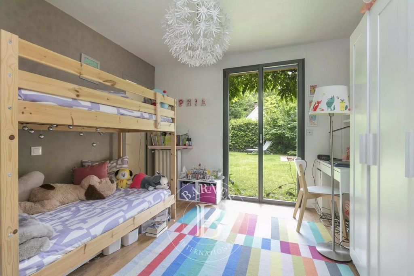
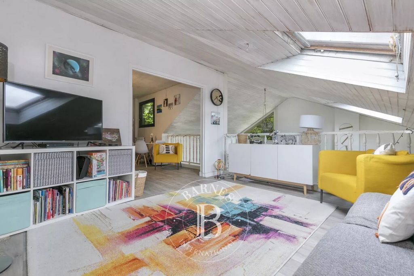


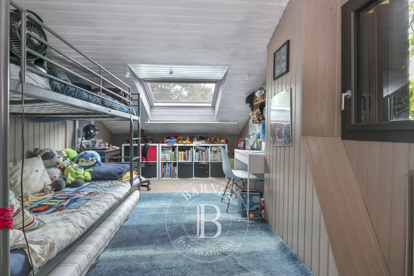
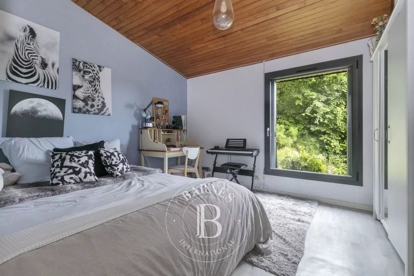

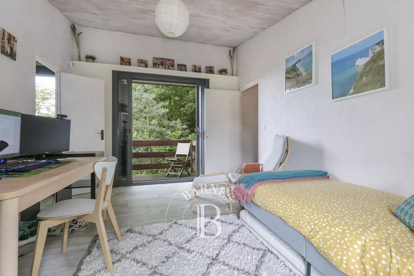
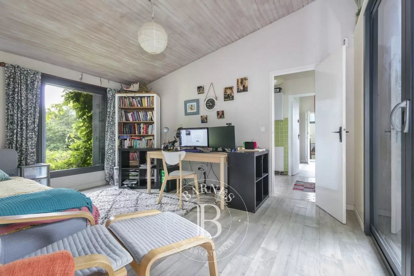
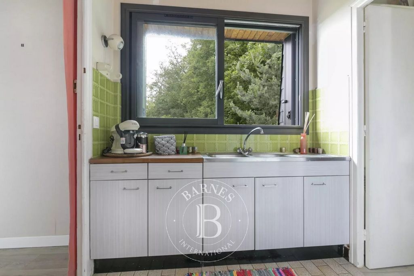
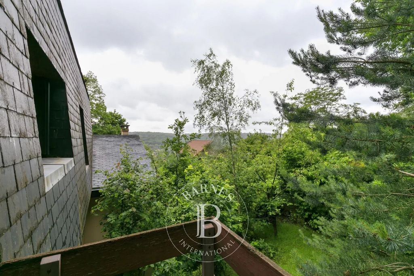
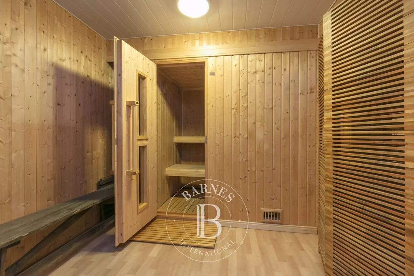
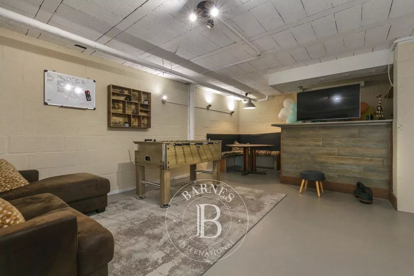
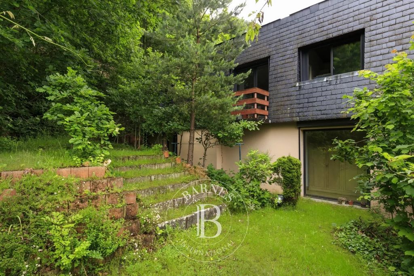
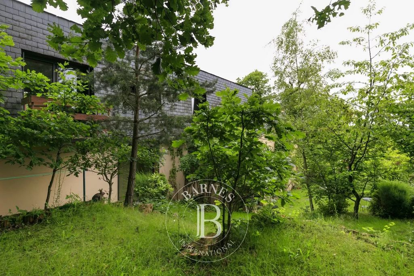
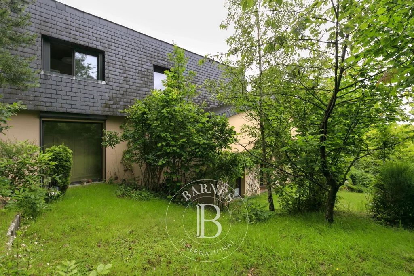
Features:
- Barbecue
- Sauna Vezi mai mult Vezi mai puțin Située à proximité du centre-ville tout en étant dans un écrin de verdure et édifiée sur un terrain de 1 360 m² offrant plusieurs ambiances, très belle maison d’architecte de 310 m² (surface totale de 405 m²) avec une magnifique vue dégagée sur la vallée et sans aucun vis-à-vis. Elle est composée comme suit: - Au rez-de-chaussée : une entrée, une cuisine aménagée, un cellier, une salle à manger et un vaste séjour cathédrale avec cheminée et terrasse donnant sur le jardin, une véranda exposée Sud et des wc indépendants. - Au 1er niveau : un couloir dessert 2 chambres avec un accès direct au jardin, une salle de douche avec wc communicante et une suite parentale avec son dressing et sa salle de douche avec wc, possédant également un accès direct au jardin. - Au 2ème niveau : une mezzanine offre un espace de jeux et un espace bureau (ou de lecture), une chambre avec rangements et une petite salle de jeux (ou dressing) - Au 3ème niveau : ce niveau possède sa propre entrée indépendante par l’extérieur et peut être envisagé comme un appartement indépendant puisqu’il est composé d’un séjour (pouvant être transformé en chambre) avec son balcon privatif offrant une vue sur la végétation environnante, une cuisine aménagée, une chambre avec salle de douche et wc, une 2ème chambre, une salle de bain et des wc. Un grenier se situe également à ce niveau. - Au sous-sol total : Une buanderie/cellier, une chaufferie, un sauna avec douche, un garage 2 voitures, une grande salle de réception avec bar. A mi-niveau, on accède, par une porte dérobée, à une grande pièce de rangement. A l'extérieur, deux places de parking et un jacuzzi complètent ces prestations. Honoraires à la charge du vendeur - Sandrine DECHAUX - Agent commercial - EI - RSAC 907 642 177
Features:
- Barbecue
- Sauna Close to the town centre and surrounded by greenery, this stunning 310m² (3,336 sq ft) custom-built house (405m² - 4,359 sq ft - of total surface area) affords a magnificent clear view over the valley with no overlook, on a 1,360m² (14,638 sq ft) plot creating different ambiances. Laid out as follows: - Ground floor: hall, fitted kitchen, pantry, dining room and vast living room with soaring ceiling and fireplace and terrace leading to the garden, south-facing veranda and separate toilet. - 1st level: corridor leading to 2 bedrooms providing direct access to the garden, shower room with communicating toilet, and principal bedroom with dressing room and 3/4 bathroom, as well as garden access. - 2nd level: mezzanine offering a playroom area and an office (or reading) space, one bedroom with cupboards and a small playroom (or dressing room) - 3rd level: this level has its own separate entrance with exterior access and could be made into a separate apartment given that it has a living room (can be converted to a bedroom) with a private balcony overlooking the surrounding vegetation, a fitted kitchen, one bedroom with a shower room and toilet, a 2nd bedroom, a bathroom and a toilet. Attic also on this level. - Full basement: Utility/storage room, boiler room, sauna with shower, 2-car garage, large reception room with bar. The mid-level has a concealed door leading to a large storage room. Two parking spaces and a jacuzzi round off the outdoor amenities. Fees payable by the seller - Sandrine Dechaux - Sales agent - EI - RSAC 907 642 177 Agency fees payable by vendor - Sandrine DECHAUX - Agent commercial - EI - RSAC 907 642 177
Features:
- Barbecue
- Sauna