FOTOGRAFIILE SE ÎNCARCĂ...
Casă & casă pentru o singură familie de vânzare în Repentigny
4.662.400 RON
Casă & Casă pentru o singură familie (De vânzare)
Referință:
EDEN-T98006344
/ 98006344
Referință:
EDEN-T98006344
Țară:
CA
Oraș:
Repentigny
Cod poștal:
J6A7S8
Categorie:
Proprietate rezidențială
Tipul listării:
De vânzare
Tipul proprietății:
Casă & Casă pentru o singură familie
Dimensiuni proprietate:
379 m²
Dimensiuni teren:
2.074 m²
Camere:
10
Dormitoare:
5
Băi:
3
PREȚ PROPRIETĂȚI IMOBILIARE PER M² ÎN ORAȘE DIN APROPIERE
| Oraș |
Preț mediu per m² casă |
Preț mediu per m² apartament |
|---|---|---|
| New York | 28.718 RON | 47.831 RON |
| Connecticut | 25.452 RON | - |
| Fairfield | 25.219 RON | - |
| Anne Arundel | 13.725 RON | - |
| Virginia | 8.543 RON | - |
| Illinois | 18.618 RON | - |
| Hennepin | 19.386 RON | - |
| Orange | 9.669 RON | - |
| Loughman | 6.126 RON | - |
| Florida | 20.802 RON | 25.026 RON |
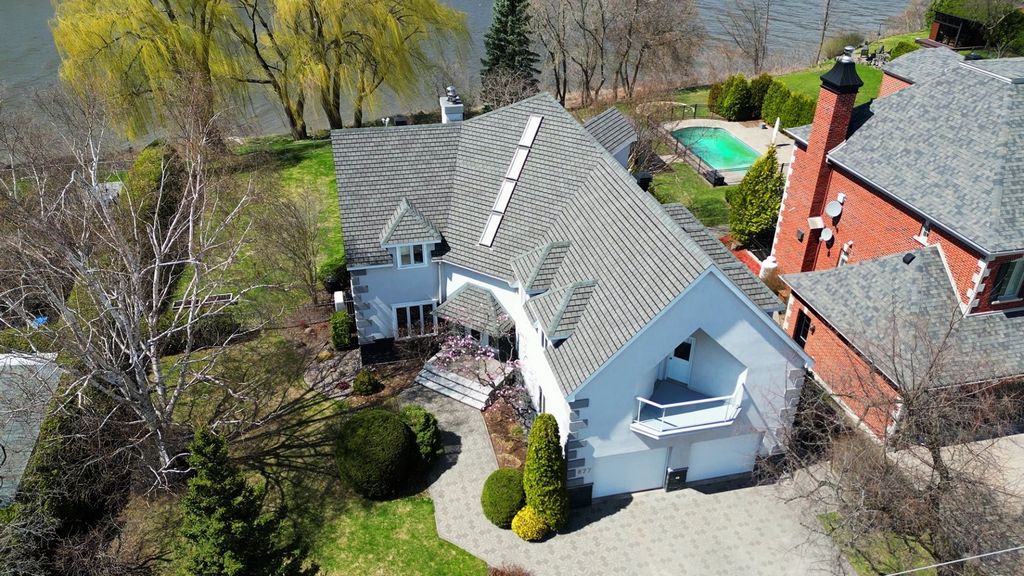
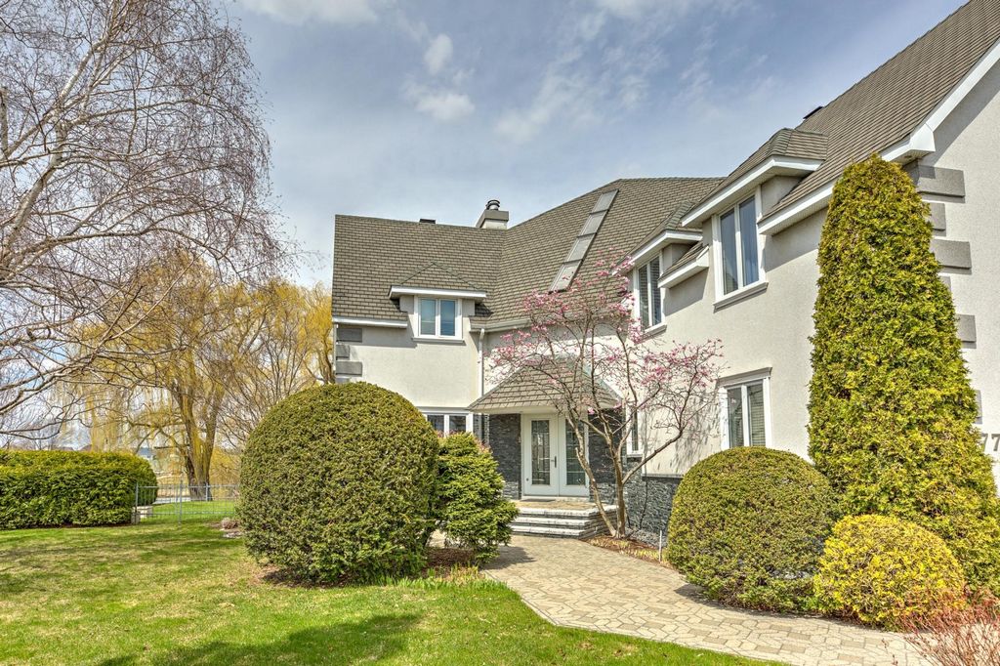
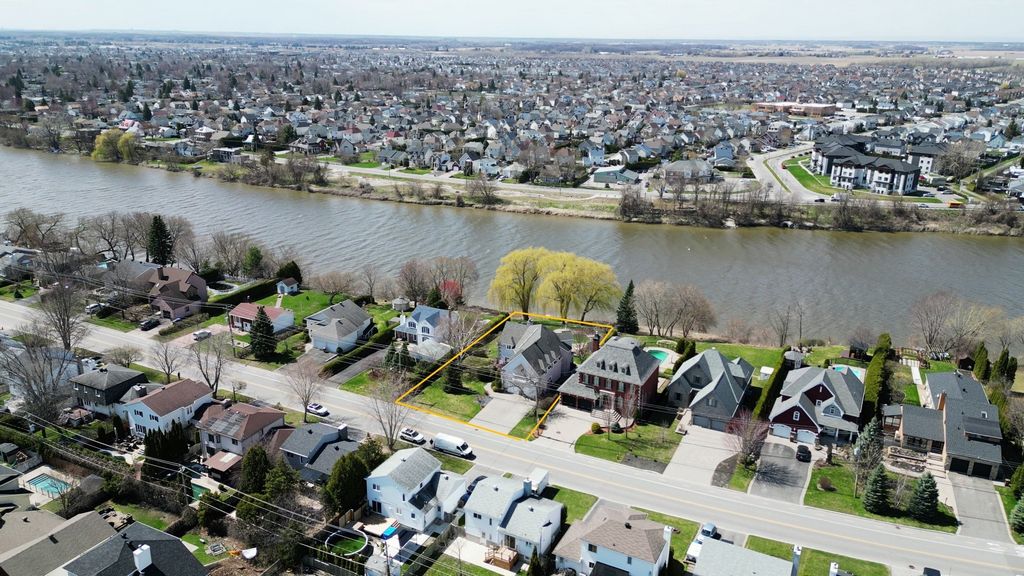
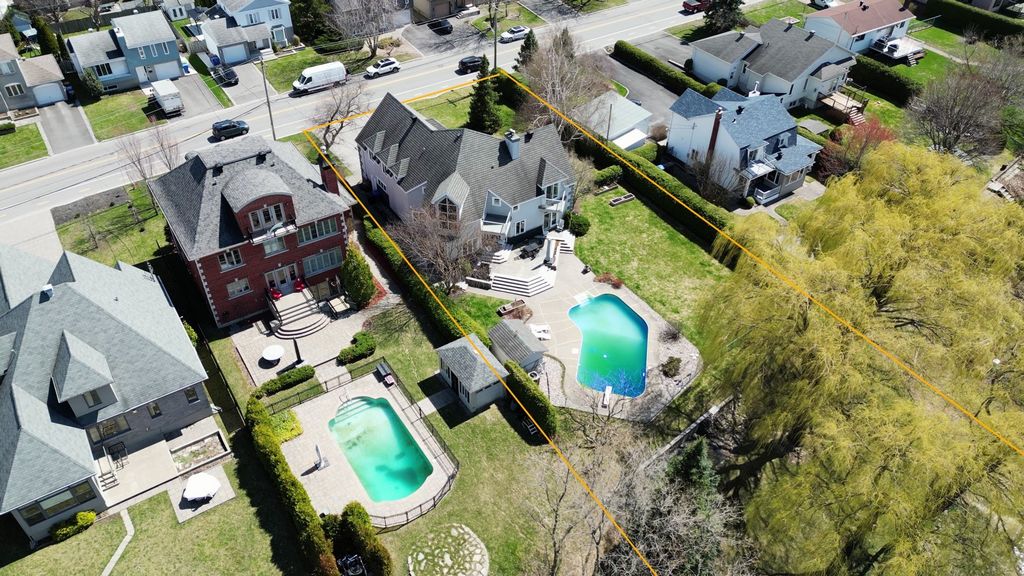
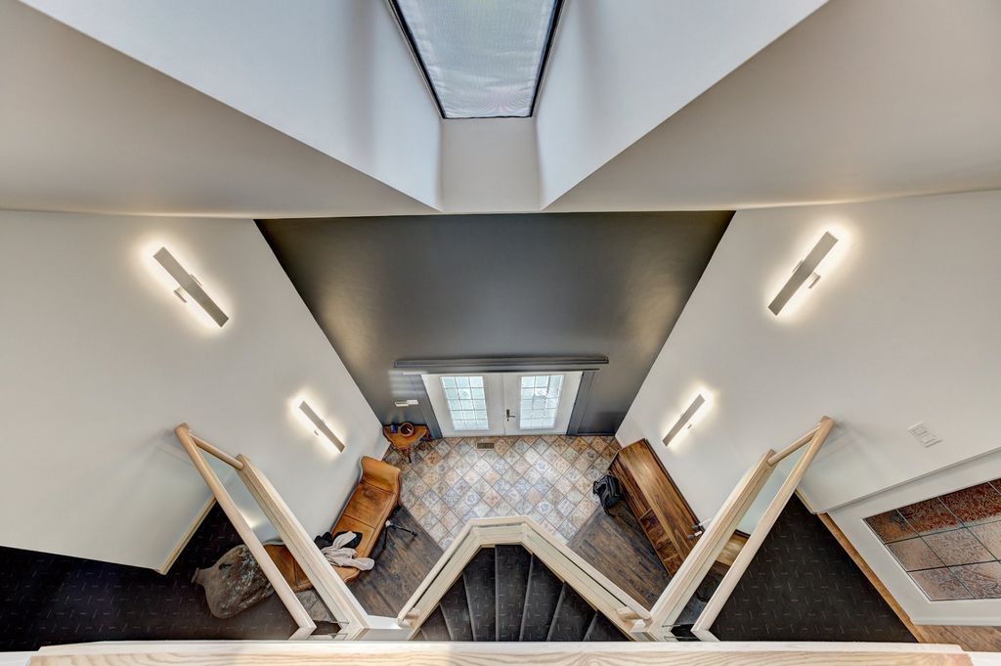
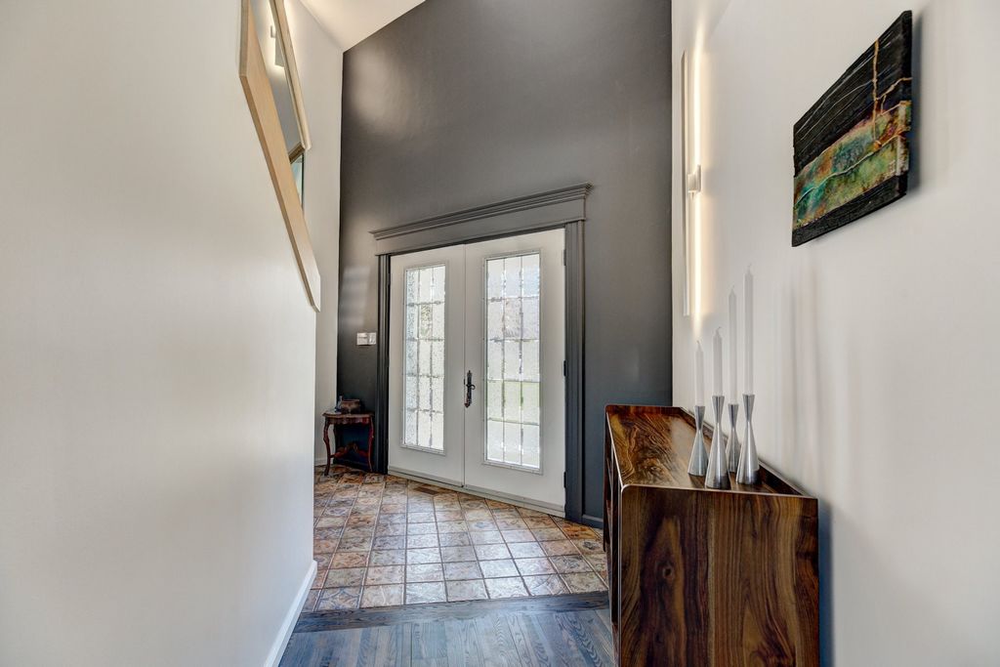
Vestibule: Ceiling up to 21'2"
Living room: Ceiling 9'Large open living room with dining area, featuring lovely French doors opening onto the backyard.
Space currently used as a living room but can also serve as a dining room, with a double-sided fireplace.
Spacious tastefully renovated kitchen, offering ample storage, a large central island, and an integrated table for 5 people. Patio door leading to a paved terrace.
Office that can also be used as a bedroom.
Powder room.
Access to a large double garage, with workshop space at the back and access to the basement.2nd floor:
Master bedroom with access to a balcony offering views of the backyard and the Assomption River. Spacious walk-in closet and ensuite bathroom.
Two nearly identical sized and shaped bedrooms with a shared balcony. Each has a walk-in closet and is located next to a full bathroom with double vanity.
Fourth bedroom used as a workshop on the floor, ceiling 16'4" with a large window also providing access to a balcony and offering river views. This room is also equipped with a large mezzanine. Mezzanine office, ceiling 13'.
Separate laundry room with large sink.Basement: Ceiling 7'4"Family room with direct access to the pool.
Full bathroom.
Office.
Space with counters and drawers, serving as additional storage for the kitchen.
Huge workshop.Exterior:Outdoor parking for 5 cars.
Large fenced yard with heated saltwater inground pool and shed.
Irrigation sysytem.
+Facing the bike path.
+Easy and quick access to French and English schools.
+1 minute from Highway 40.
+A few steps from the elementary school.
+Walking distance to most services.Certificate of localisation ordered.
**The living area is based on the floor area in the assessment role including the garage but excluding the basement. INCLUSIONS
Stove, refrigerator, dishwasher, washer, dryer, blinds, rods and curtains. EXCLUSIONS
-- Vezi mai mult Vezi mai puțin Nichée sur un terrain de plus de 22 000pc en bordure de la rivière l'Assomption, cette propriété exceptionnelle a été conçue par un architecte avec un souci méticuleux pour les détails et les matériaux de qualité supérieure. Une résidence de plus de 4 000pc parfaite pour recevoir ou pour une grande famille. Vous y trouverez 5 CAC, 3 offrant un accès balcon et une avec une superbe mezzanine, 3.5 SDB, 2 bureaux, une vaste cuisine récemment rénovée et des espaces de vie lumineux donnant sur une magnifique cour arrière. Un grand garage double et de nombreux rangements. Cette propriété répondra à tous les besoins des acheteurs les plus exigeants.Description:
1e étage: plafond 8'
Vestibule: Plafond allant jusqu'à 21'2"
Salon: Plafond 9'Grand salon ouvert avec la salle à manger, donnant sur de jolies portes françaises ouvrant sur la cour arrière.
Espace actuellement utilisé comme salon, mais pouvant également servir de salle à manger, avec foyer à double face.
Spacieuse cuisine rénovée avec goût, offrant beaucoup de rangement, un grand îlot central et une table intégrée pour 5 personnes. Porte patio donnant sur une terrasse en pavé uni.
Bureau pouvant également servir de chambre.
Salle d'eau.
Accès à un grand garage double, avec espace atelier à l'arrière et accès au sous-sol.2ème étage :Chambre principale avec accès à un balcon offrant une vue sur la cour et la rivière de l'Assomption. Walk-in spacieux et salle de bain attenante.
Deux chambres de taille et de forme presque identiques, avec balcon commun. Chacune dispose d'un walk-in et est située à côté d'une salle de bain complète avec double vanité.
Quatrième chambre à l'étage, utilisé comme atelier, plafond 16'4" avec grande baie vitrée donnant également accès à un balcon et offrant une vue sur la rivière. Cette chambre est également équipée d'une grande mezzanine. Bureau mezzanine plafond 13'.
Buanderie séparée avec grand évier.Sous-sol : plafond 7'4"Salle familiale avec accès direct à la piscine.
Salle de bain complète.
Bureau.
Espace avec comptoirs et tiroirs, servant de rangement supplémentaire pour la cuisine.
Énorme atelier.Extérieur :Stationnement extérieur pour 5 voitures.
Grande cour clôturée avec piscine creusée chauffée au sel et cabanon.
Système d'arrosage
+En face de la piste cyclable.
+Accès facile et rapide aux écoles francophones et anglophones.
À une minutes de l'autoroute 40.
+École primaire à quelques pas.
+À distance de marche de la plupart des services.Certificat de localisation commandé.**La surface habitable est basée sur l'aire d'étages indiquée au rôle d'évaluation incluant le garage mais excluant le sous-sol. INCLUSIONS
Cuisinière, réfrigérateur, lave-vaisselle, laveuse, sécheuse, stores, pôles et rideaux. EXCLUSIONS
-- Nestled on a lot of over 22,000 square feet along the Assomption River, this exceptional property was designed by an architect with meticulous attention to detail and superior quality materials. A residence of over 4,000 square feet perfect for entertaining or for a large family. You'll find 5 bedrooms, 3 with balcony access and one with a stunning mezzanine, 3.5 bathrooms, 2 offices, a spacious recently renovated kitchen, and bright living spaces opening onto a beautiful backyard. A large double garage and ample storage complete the house. This property will meet all the needs of the most discerning buyers. Description:1st floor: Ceiling 8'
Vestibule: Ceiling up to 21'2"
Living room: Ceiling 9'Large open living room with dining area, featuring lovely French doors opening onto the backyard.
Space currently used as a living room but can also serve as a dining room, with a double-sided fireplace.
Spacious tastefully renovated kitchen, offering ample storage, a large central island, and an integrated table for 5 people. Patio door leading to a paved terrace.
Office that can also be used as a bedroom.
Powder room.
Access to a large double garage, with workshop space at the back and access to the basement.2nd floor:
Master bedroom with access to a balcony offering views of the backyard and the Assomption River. Spacious walk-in closet and ensuite bathroom.
Two nearly identical sized and shaped bedrooms with a shared balcony. Each has a walk-in closet and is located next to a full bathroom with double vanity.
Fourth bedroom used as a workshop on the floor, ceiling 16'4" with a large window also providing access to a balcony and offering river views. This room is also equipped with a large mezzanine. Mezzanine office, ceiling 13'.
Separate laundry room with large sink.Basement: Ceiling 7'4"Family room with direct access to the pool.
Full bathroom.
Office.
Space with counters and drawers, serving as additional storage for the kitchen.
Huge workshop.Exterior:Outdoor parking for 5 cars.
Large fenced yard with heated saltwater inground pool and shed.
Irrigation sysytem.
+Facing the bike path.
+Easy and quick access to French and English schools.
+1 minute from Highway 40.
+A few steps from the elementary school.
+Walking distance to most services.Certificate of localisation ordered.
**The living area is based on the floor area in the assessment role including the garage but excluding the basement. INCLUSIONS
Stove, refrigerator, dishwasher, washer, dryer, blinds, rods and curtains. EXCLUSIONS
--