5.111.133 RON
3 cam
3 dorm
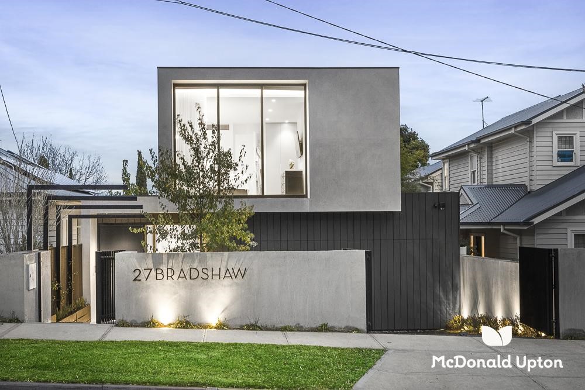
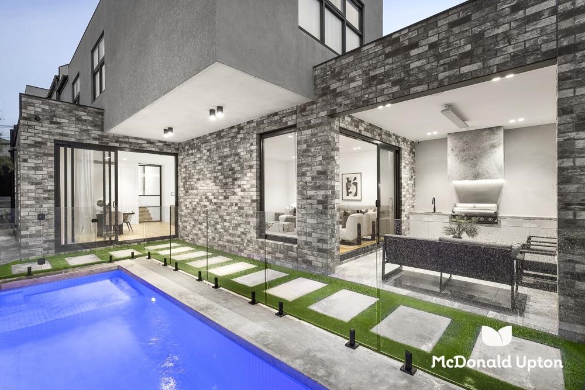
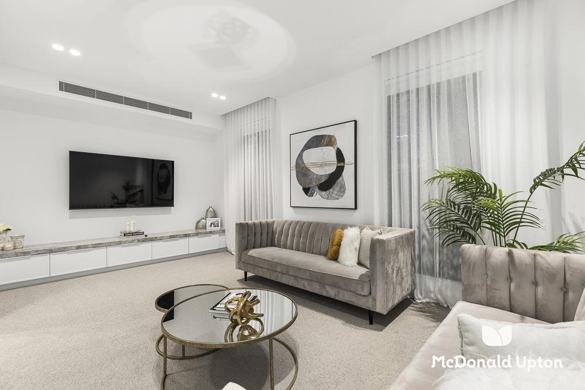
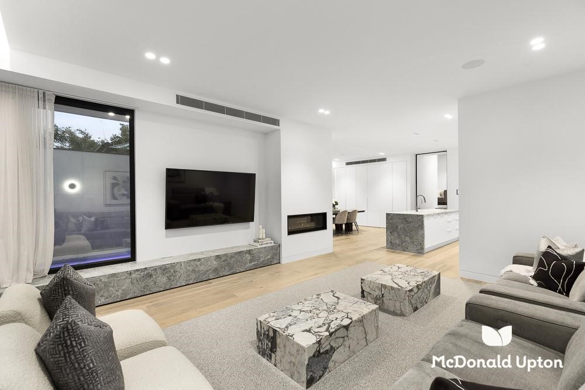

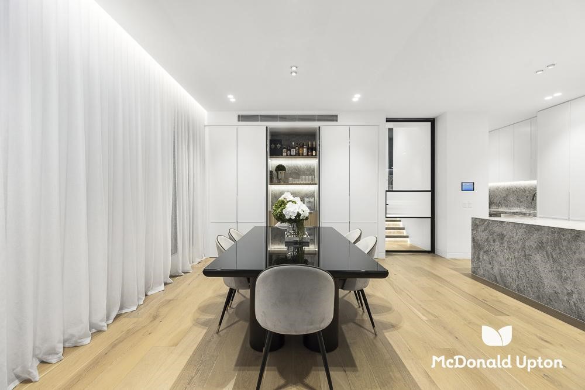
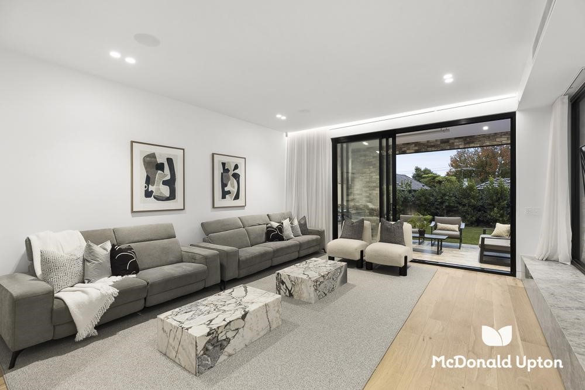
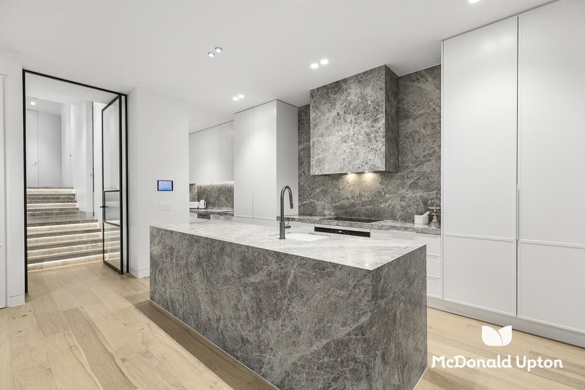
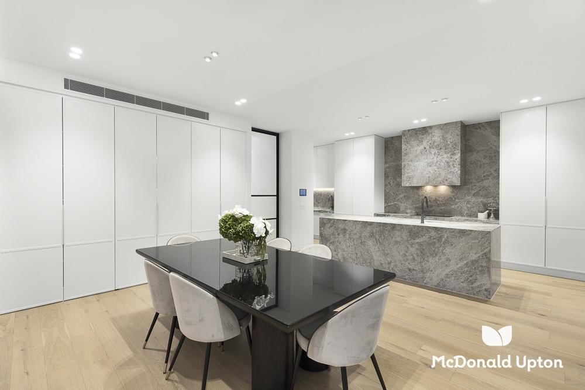
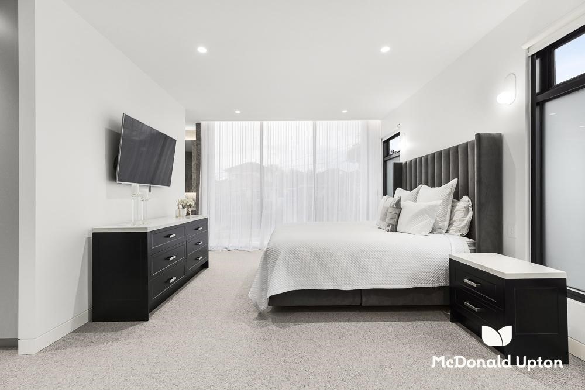
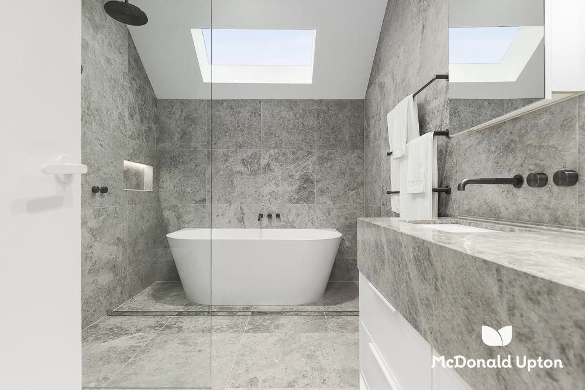
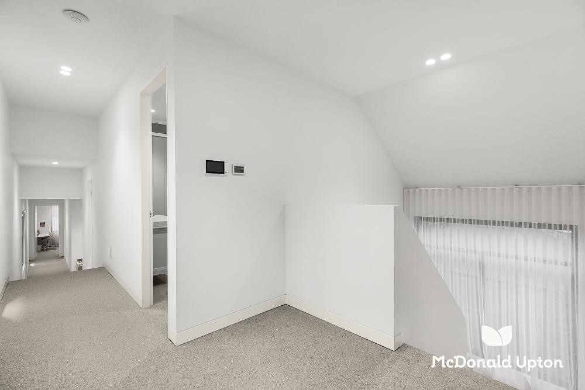
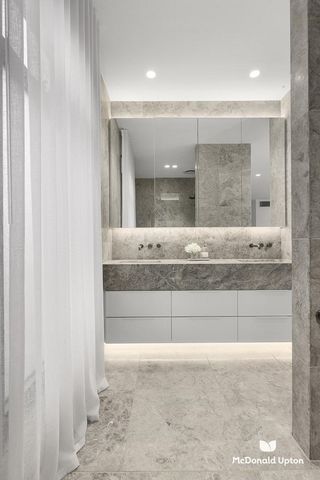
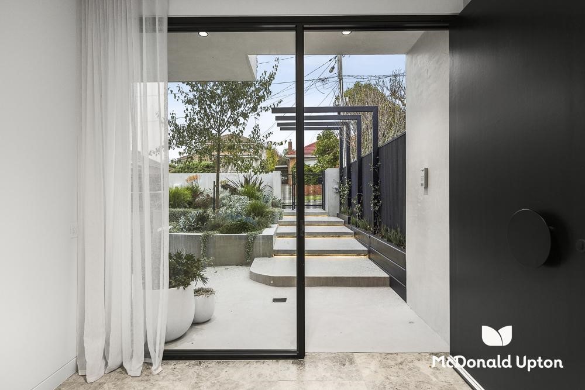
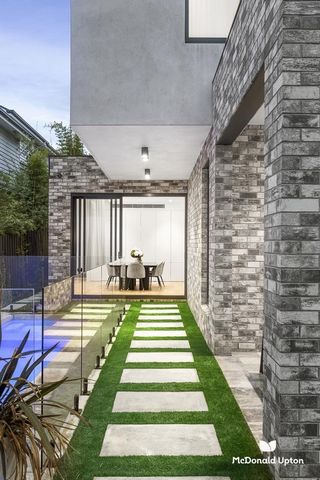
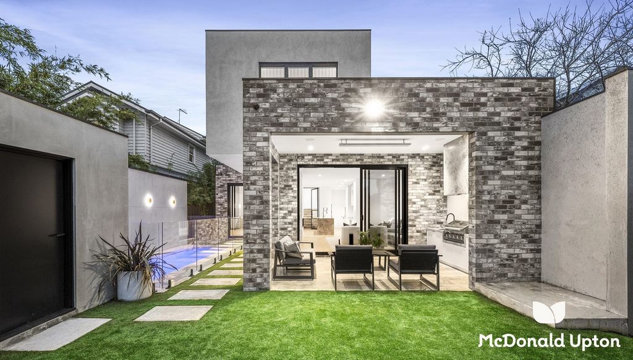
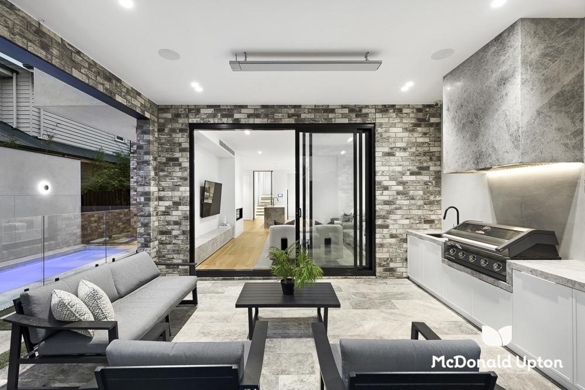
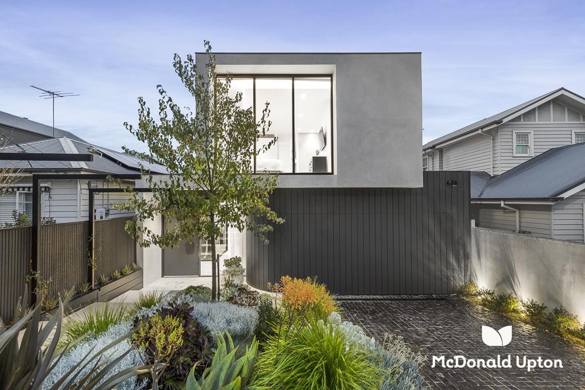
Features:
- Garage Vezi mai mult Vezi mai puțin Meticulously designed with exceptional quality and attention to detail, this flawless modern home offers an idyllic setting for luxurious family living, nestled in the coveted Buckley Park precinct. Featuring a mix of soft grey and neutral hues and stunning marble finishes throughout, it showcases both sophistication and space with a welcoming entry hall and courtyard feature, relaxed family living zone with gas fireplace, sleek Miele kitchen with butler's pantry, adjoining dining room with concealed bar, a second lounge tucked privately away, 3m ceilings and floor-to-ceiling doors. The laundry and double garage with extensive built-in storage cater to everyday needs with ease, while the guest powder room completes the impressive ground floor. Extending seamlessly from the large open-plan lounge and dining, glass doors open to a wonderful resort-style outdoor living domain where the heated pool (electric heat pump) awaits, along with a stunning paved alfresco pavillion complete with built-in gas BBQ, strip heating and landscaped gardens with convenient synthetic turf. • Light-filled luxury with three living options • Exquisite Tundra Grey marble throughout • Covered poolside alfresco & BBQ kitchen • Miele kitchen, LED sensor lights, gas fireplace • Prized location moments from Buckley Park Upstairs, the range of stylish yet functional spaces continues with a central kids' retreat providing yet another versatile living space. The superb master bedroom boasts an extensive walk-in robe and spacious double-vanity ensuite, while three further bedrooms also offer generous accommodation and custom robes, and are complemented by the family bathroom. Other premium design elements include bulkhead refrigerated heating and cooling, heated bathroom floors, LED sensor lighting throughout, P50 skirting and architraves, recessed pelmets, roller blinds and sheers, ducted vacuum with retractable hose, surround sound to the main living and alfresco, security alarm system with automated cameras and intercom, Miele induction cooktop, 900mm oven and semi-integrated dishwasher, and abundant built-in storage. Offering the perfect blend of convenience and lifestyle with close proximity to all the finest schools (Buckley Park College, St Bernard's, Rosehill Secondary, Aberfeldie Primary & Ave Maria), it's also just moments from Bradshaw Park, Buckley Street cafes/buses and Keilor Road shops and trams.
Features:
- Garage