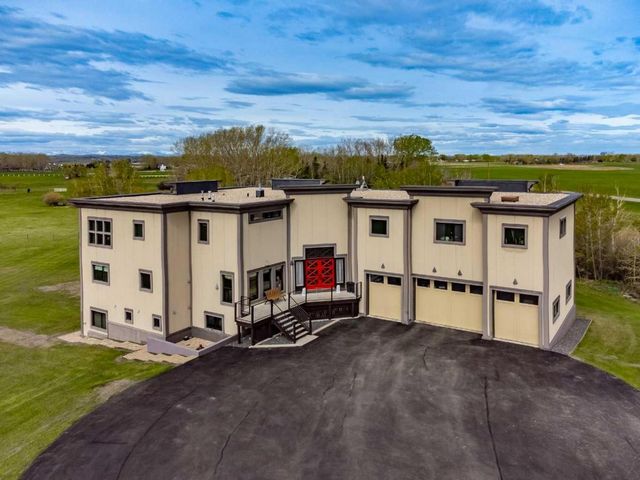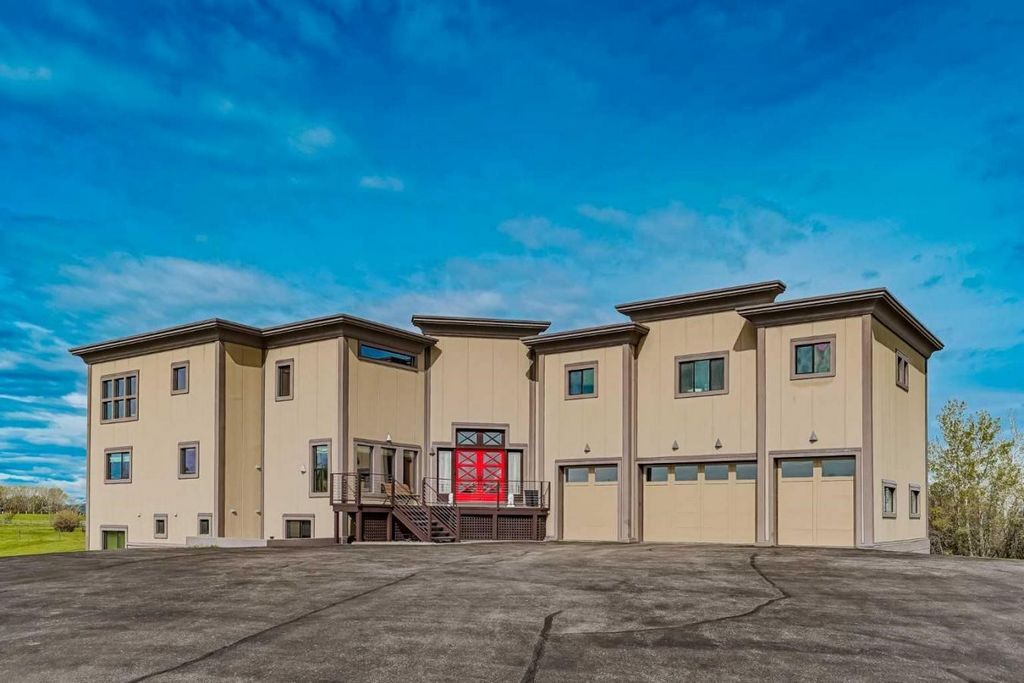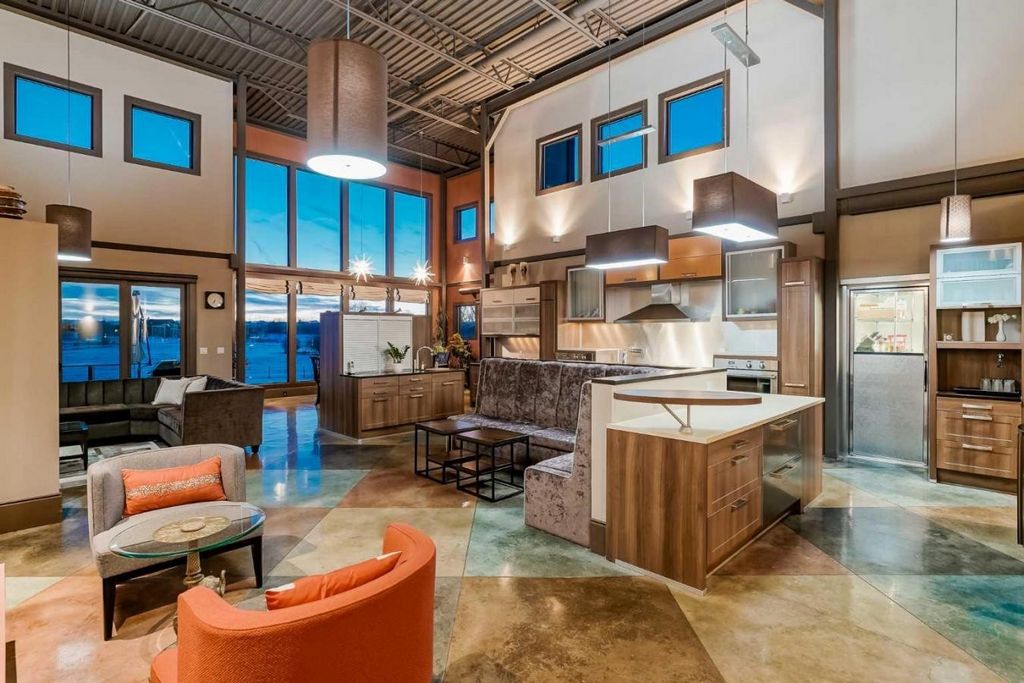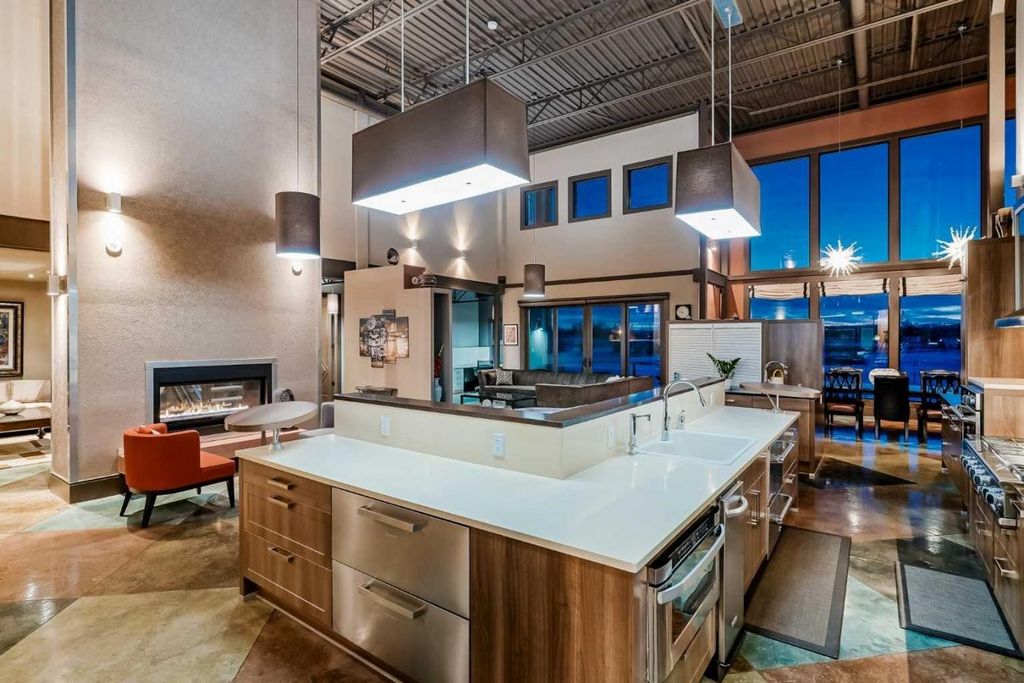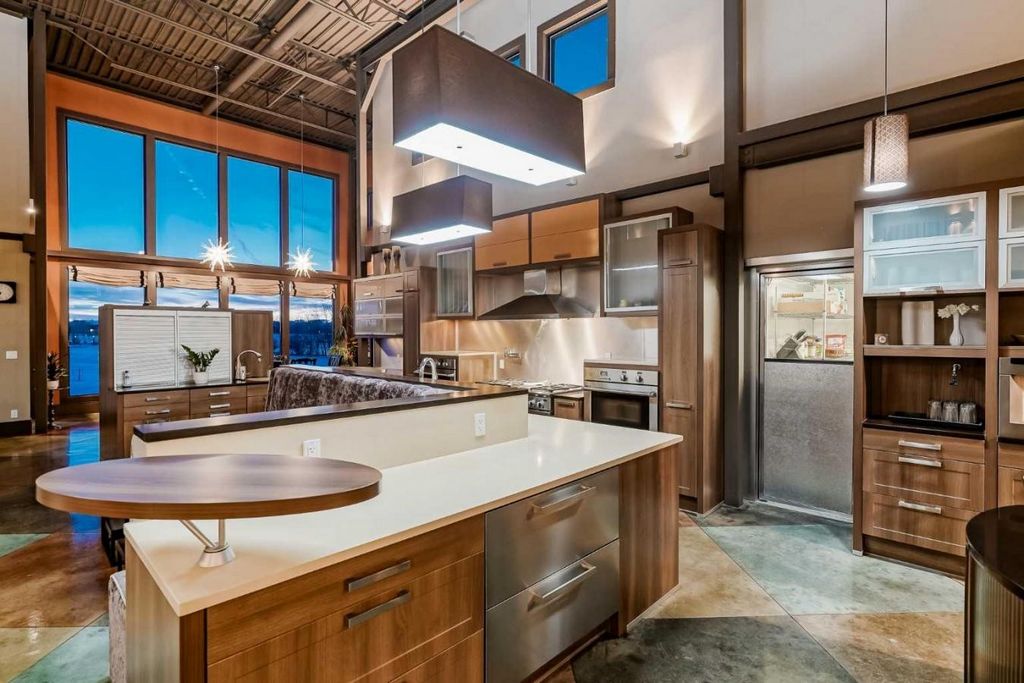FOTOGRAFIILE SE ÎNCARCĂ...
Casă & Casă pentru o singură familie (De vânzare)
Referință:
EDEN-T98017373
/ 98017373
Welcome to your dream retreat just 10 MIN south of Calgary limits â an awe-inspiring acreage property set on almost 5 ACRES of land with breathtaking MOUNTAIN VIEWS. This CUSTOM-BUILT industrial-style home, constructed with steel and concrete, spans over 8000sq/ft of living space and has every upgrade you could imagine. The home opens with a beautiful foyer and soaring 20-FOOT-HIGH CEILINGS. Indulge in the epitome of culinary luxury within the CHEFS KITCHEN boasting 2 EXPANSIVE ISLANDS adorned with exquisite QUARTZ countertops. Equipped with high-end DCS DOUBLE OVENS and a six-burner gas stove, this kitchen is a chef's dream. Never worry about space constraints with the inclusion of a COMMERCIAL-GRADE WALK-IN refrigerator and freezer, ensuring an abundance of storage for your culinary delights. You even have a personal THERMADORE coffee-making station. Moving into the living area you will notice a cozy DUAL SIDED GAS FIREPLACE that ignites the warmth in this room. The formal dining area provides a picturesque view of the backyard and mountains through large windows that flood the space with natural light. The residence boasts a unique design with two wings. The WEST WING, a sanctuary for the owner, features a spacious room with its own PRIVATE BALCONY overlooking the majestic mountains â an ideal spot for evening wine or morning coffee. The primary ensuite is a luxurious haven with double vanity, a 6-headed STEAM shower, an ASKO washer/dryer set, and custom-built closets. The EAST WING of the home has a PROFESSIONALLY CRAFTED WORKSPACE that is divided into multiple units, each equipped with the latest in modern amenities and technology. The design seamlessly blends functionality with aesthetics, featuring ample natural light streaming through large windows, creating an inspiring and energizing environment for productivity â perfect for a BUSINESS OWNER. This area is also versatile enough to be transformed into a fitness studio or personalized space to suit your needs. The WALK-OUT basement is a hostâs haven, featuring a massive entertainment space, a wet bar, and various sitting areas, including a dedicated THEATRE ROOM. Two large bedrooms with ensuites complete this level, ensuring comfort and luxury for guests. Parking hassles are a thing of the past with a QUADRUPLE GARAGE boasting an impressive 1300 sq/ft and towering 14-foot-high ceilings. There are so many more luxurious upgrades this home has including RADIANT IN-FLOOR heating, 9 FOOT solid core doors adding a touch of sophistication/privacy to each room, a top-tier commercial AIR CONDITIONING unit to keep cool on those warm summer days, and lastly, the property is crowned with an EPDM RUBBER ROOF that has a life expectancy of up to 50 years. This home offers the perfect blend of tranquillity and convenience, within close proximity to the new South Health Campus hospital and numerous amenities. Don't miss out on this incredible opportunity to own a piece of paradise in the beautiful Foothills County!
Vezi mai mult
Vezi mai puțin
Welcome to your dream retreat just 10 MIN south of Calgary limits â an awe-inspiring acreage property set on almost 5 ACRES of land with breathtaking MOUNTAIN VIEWS. This CUSTOM-BUILT industrial-style home, constructed with steel and concrete, spans over 8000sq/ft of living space and has every upgrade you could imagine. The home opens with a beautiful foyer and soaring 20-FOOT-HIGH CEILINGS. Indulge in the epitome of culinary luxury within the CHEFS KITCHEN boasting 2 EXPANSIVE ISLANDS adorned with exquisite QUARTZ countertops. Equipped with high-end DCS DOUBLE OVENS and a six-burner gas stove, this kitchen is a chef's dream. Never worry about space constraints with the inclusion of a COMMERCIAL-GRADE WALK-IN refrigerator and freezer, ensuring an abundance of storage for your culinary delights. You even have a personal THERMADORE coffee-making station. Moving into the living area you will notice a cozy DUAL SIDED GAS FIREPLACE that ignites the warmth in this room. The formal dining area provides a picturesque view of the backyard and mountains through large windows that flood the space with natural light. The residence boasts a unique design with two wings. The WEST WING, a sanctuary for the owner, features a spacious room with its own PRIVATE BALCONY overlooking the majestic mountains â an ideal spot for evening wine or morning coffee. The primary ensuite is a luxurious haven with double vanity, a 6-headed STEAM shower, an ASKO washer/dryer set, and custom-built closets. The EAST WING of the home has a PROFESSIONALLY CRAFTED WORKSPACE that is divided into multiple units, each equipped with the latest in modern amenities and technology. The design seamlessly blends functionality with aesthetics, featuring ample natural light streaming through large windows, creating an inspiring and energizing environment for productivity â perfect for a BUSINESS OWNER. This area is also versatile enough to be transformed into a fitness studio or personalized space to suit your needs. The WALK-OUT basement is a hostâs haven, featuring a massive entertainment space, a wet bar, and various sitting areas, including a dedicated THEATRE ROOM. Two large bedrooms with ensuites complete this level, ensuring comfort and luxury for guests. Parking hassles are a thing of the past with a QUADRUPLE GARAGE boasting an impressive 1300 sq/ft and towering 14-foot-high ceilings. There are so many more luxurious upgrades this home has including RADIANT IN-FLOOR heating, 9 FOOT solid core doors adding a touch of sophistication/privacy to each room, a top-tier commercial AIR CONDITIONING unit to keep cool on those warm summer days, and lastly, the property is crowned with an EPDM RUBBER ROOF that has a life expectancy of up to 50 years. This home offers the perfect blend of tranquillity and convenience, within close proximity to the new South Health Campus hospital and numerous amenities. Don't miss out on this incredible opportunity to own a piece of paradise in the beautiful Foothills County!
Referință:
EDEN-T98017373
Țară:
CA
Oraș:
Rural Foothills County
Cod poștal:
T1S3Y6
Categorie:
Proprietate rezidențială
Tipul listării:
De vânzare
Tipul proprietății:
Casă & Casă pentru o singură familie
Dimensiuni proprietate:
48 m²
Camere:
6
Dormitoare:
6
Băi:
6
WC:
1
