FOTOGRAFIILE SE ÎNCARCĂ...
Casă & casă pentru o singură familie de vânzare în Gelsenkirchen
3.977.114 RON
Casă & Casă pentru o singură familie (De vânzare)
Referință:
EDEN-T98056875
/ 98056875
Referință:
EDEN-T98056875
Țară:
DE
Oraș:
Gelsenkirchen
Cod poștal:
45888
Categorie:
Proprietate rezidențială
Tipul listării:
De vânzare
Tipul proprietății:
Casă & Casă pentru o singură familie
Dimensiuni proprietate:
586 m²
Dimensiuni teren:
523 m²
Camere:
23
PREȚ PROPRIETĂȚI IMOBILIARE PER M² ÎN ORAȘE DIN APROPIERE
| Oraș |
Preț mediu per m² casă |
Preț mediu per m² apartament |
|---|---|---|
| Nordrhein-Westfalen | 7.555 RON | 6.157 RON |
| Münster | - | 5.020 RON |
| Detmold | - | 5.054 RON |
| Weser-Ems | 7.271 RON | - |
| Trier | - | 17.444 RON |
| Hannover | 8.396 RON | 7.671 RON |
| Trier | - | 16.911 RON |
| Bremen | 7.523 RON | 7.278 RON |
| Darmstadt | 12.767 RON | 12.839 RON |
| Rheinhessen-Pfalz | 6.797 RON | 9.071 RON |
| Deutschland | 8.928 RON | 9.356 RON |
| Yutz | - | 10.479 RON |
| Thionville | 10.902 RON | 10.544 RON |
| Sachsen | 6.800 RON | 7.325 RON |
| Charleville-Mézières | 6.126 RON | 5.846 RON |
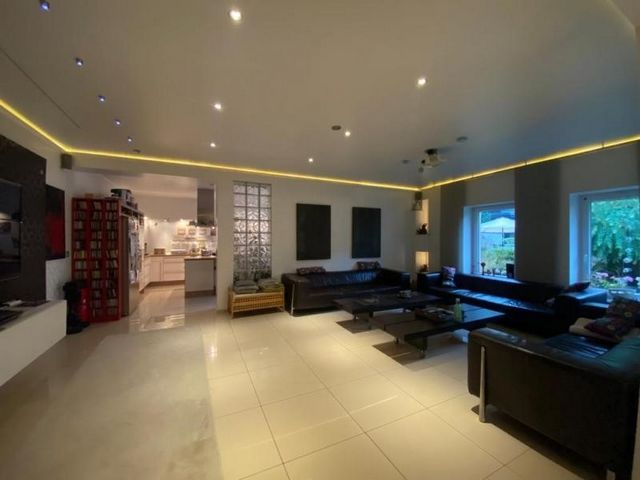
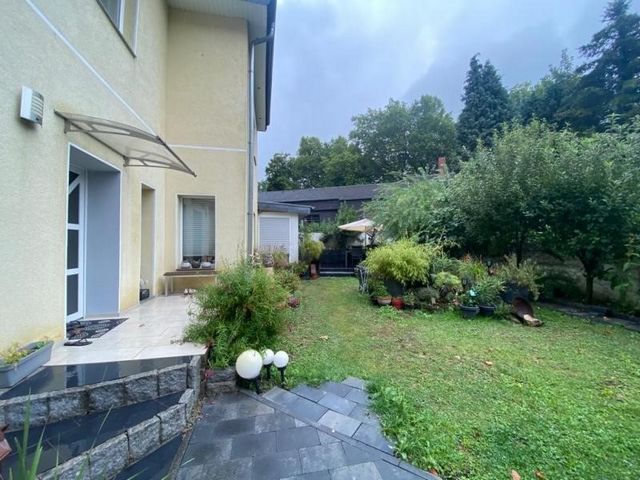
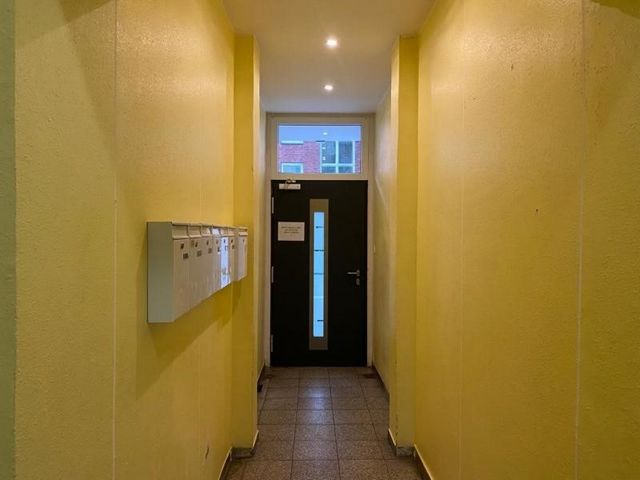
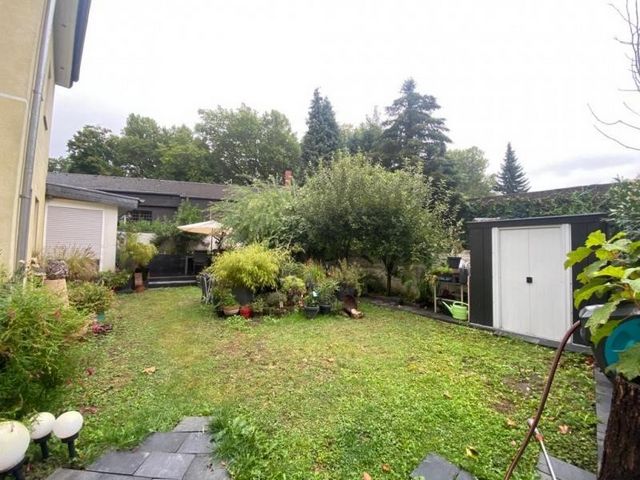
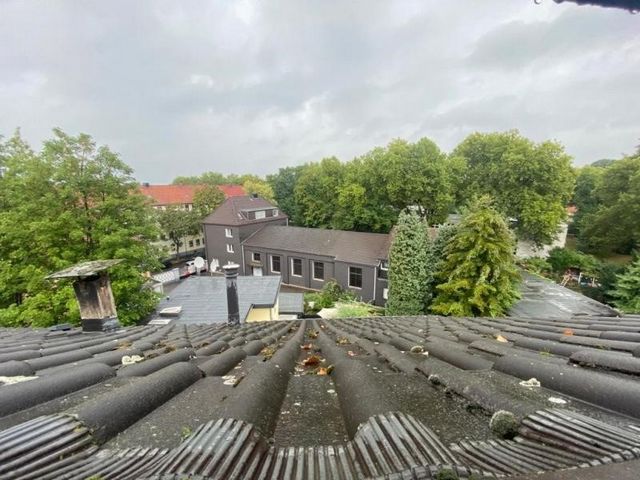
- Detached house: 217 sqm living space
- Shop (3 rooms): 52 sqm usable area
- Multi-family house: 369 sqm living space
The apartment building consists of six residential units and the shop, which are divided as follows:
- Ground floor: 1x 35 sqm / 1x 52 sqm (shop)
- 1st floor: 1x 112 sqm (formerly 2 apartments: 1x 52 sqm / 1x 62 sqm)
- 2nd floor: 1x 52 sqm / 1x 62 sqm
- Attic: 1x 49 sqm / 1x 59 sqm
All residential units have been renovated step by step, so that there is no backlog of repairs or maintenance. The renovation measures included, among other things, the renewal of the electrical sub-distribution, frames, doors, floor and tile coverings, bathrooms with complete equipment, radiators and intercom systems with camera. In addition, each residential unit has been fundamentally equipped with woodchip. The associated basement rooms have also been completely renovated, including electrics, walls and floor coating.
The equipment of the apartment building includes a representative stone staircase with metal railings, a roof covering with real slate on the dormers from 2007, a new shop window front from 2014 and a courtyard paving from 2021.
The single-family house in the courtyard area was completely rebuilt in 2008, including the entire building services. On a total area of 215 sqm, the living space is spread over two levels. The ground floor covers about 130 sqm with a spacious living room, dining room, kitchen, utility room, office, guest toilet and entrance area. On the upper floor there are about 85 sqm available, consisting of a bedroom with walk-in closet, two children's rooms, hallway and a large bathroom with tub and walk-in shower. The ceiling height is approx. 3.20 m with exposed beams and a pent roof construction with on-roof insulation.
Underfloor heating is installed in the upper bathroom and throughout the lower area, while the rest of the upper rooms are equipped with panel radiators. Direct access from the living area to the shop is available and can be converted for separate use or rental with minimal effort. Meter space and fuse box are already available.
Currently, the single-family house, including the shop, is used by the owner and is available for personal use or rental when sold. Vezi mai mult Vezi mai puțin Tato luxusní nemovitost je jedinečnou investiční příležitostí, protože rodinný dům se vyplácí téměř z příjmů z pronájmu předního domu. Nemovitost se skládá z bytového domu s komerční jednotkou v přízemí a samostatného rodinného domu v prostoru vnitrobloku s vlastní příjezdovou cestou, který lze využít i zcela ke komerčním účelům. Celková plocha je rozdělena takto:
- Rodinný dům: 217 m² obytné plochy
- Obchod (3 místnosti): 52 m² užitné plochy
- Bytový dům: 369 m² obytné plochy
Bytový dům se skládá ze šesti bytových jednotek a obchodu, které jsou rozděleny následovně:
- Přízemí: 1x 35 m² / 1x 52 m² (obchod)
- 1. patro: 1x 112 m2 (dříve 2 byty: 1x 52 m2 / 1x 62 m2)
- 2. patro: 1x 52 m2 / 1x 62 m2
- Podkroví: 1x 49 m² / 1x 59 m²
Všechny bytové jednotky byly postupně zrekonstruovány tak, aby nedocházelo k nedodělkům oprav nebo údržby. Renovační opatření zahrnovala mimo jiné obnovu elektrických rozvodů, zárubní, dveří, podlahových krytin a obkladů, koupelen s kompletním vybavením, radiátorů a telefonů s kamerami. Každá bytová jednotka byla také vybavena dřevní štěpkou. Kompletně zrekonstruovány byly také související suterénní místnosti, včetně elektroinstalace, stěn a podlahových krytin.
K vybavení bytového domu patří reprezentativní kamenné schodiště s kovovým zábradlím, střešní krytina s pravou břidlicí na vikýřích z roku 2007, nová výloha z roku 2014 a dlažba ve vnitrobloku z roku 2021.
Rodinný dům v prostoru dvora prošel v roce 2008 kompletní rekonstrukcí včetně kompletních technických zařízení budovy. Na celkové ploše 215 m² se obytný prostor rozkládá na dvou úrovních. Přízemí se rozkládá na cca 130 m² s prostorným obývacím pokojem, jídelnou, kuchyní, technickou místností, kanceláří, toaletou pro hosty a vstupním prostorem. V horním patře je k dispozici cca 85m², skládající se z ložnice se šatnou, dvou dětských pokojů, chodby a velké koupelny s vanou a sprchovým koutem. Výška stropu je cca 3,20 m s přiznanými trámy a konstrukcí pultové střechy s izolací střechy.
Podlahové vytápění je instalováno v horní koupelně a v celém spodním prostoru, zatímco ostatní horní místnosti jsou vybaveny deskovými radiátory. K dispozici je přímý přístup z obývacího prostoru do obchodu, který lze s minimálním úsilím přestavět na samostatné použití nebo pronájem. Prostor měřiče a pojistková skříňka jsou již na svém místě.
V současné době je rodinný dům včetně obchodu využíván majitelem a při prodeji je k dispozici k osobnímu užívání nebo pronájmu. Diese luxuriöse Immobilie ist eine einzigartige Investitionsmöglichkeit, da sich das Einfamilienhaus durch die Mieteinnahmen des Vorderhauses fast von allein bezahlt. Das Anwesen besteht aus einem Mehrfamilienhaus mit Gewerbeeinheit im Erdgeschoss sowie einem separaten Einfamilienwohnhaus im Hofbereich mit eigener Zufahrt, das auch vollständig für gewerbliche Zwecke genutzt werden kann. Die Gesamtfläche verteilt sich wie folgt:
- Einfamilienhaus: 217 qm Wohnfläche
- Ladenlokal (3 Räume): 52 qm Nutzfläche
- Mehrfamilienhaus: 369 qm Wohnfläche
Das Mehrfamilienhaus besteht aus sechs Wohneinheiten und dem Ladenlokal, die sich wie folgt aufteilen:
- Erdgeschoss: 1x 35 qm / 1x 52 qm (Ladenlokal)
- 1. Obergeschoss: 1x 112 qm (ehemals 2 Wohnungen: 1x 52 qm / 1x 62 qm)
- 2. Obergeschoss: 1x 52 qm / 1x 62 qm
- Dachgeschoss: 1x 49 qm / 1x 59 qm
Alle Wohneinheiten wurden schrittweise saniert, sodass kein Reparatur- oder Instandhaltungsstau besteht. Die Renovierungsmaßnahmen umfassten unter anderem die Erneuerung der elektrischen Unterverteilung, Zargen, Türen, Boden- und Fliesenbeläge, Bäder mit Komplettausstattung, Heizkörper sowie Gegensprechanlagen mit Kamera. Jede Wohneinheit wurde zudem grundlegend mit Raufaser ausgestattet. Die dazugehörigen Kellerräume wurden ebenfalls vollständig saniert, einschließlich Elektrik, Wänden und Bodenbeschichtung.
Die Ausstattung des Mehrfamilienhauses umfasst ein repräsentatives Steintreppenhaus mit Metallgeländer, eine Dacheindeckung mit Echtschiefer an den Gauben aus dem Jahr 2007, eine neue Schaufensterfront von 2014 und eine Hofpflasterung von 2021.
Das Einfamilienhaus im Hofbereich wurde im Jahr 2008 aufwendig komplett neu aufgebaut, inklusive der gesamten Haustechnik. Auf einer Gesamtfläche von 215 qm erstreckt sich die Wohnfläche über zwei Ebenen. Das Erdgeschoss umfasst etwa 130 qm mit einem großzügigen Wohnzimmer, Esszimmer, Küche, Hauswirtschaftsraum, Büro, Gäste-WC und Eingangsbereich. Im Obergeschoss stehen etwa 85 qm zur Verfügung, bestehend aus einem Schlafzimmer mit begehbarem Kleiderschrank, zwei Kinderzimmern, Flur und einem großen Bad mit Wanne und begehbarer Dusche. Die Deckenhöhe beträgt ca. 3,20 m mit Sichtbalken und einer Pultdachkonstruktion mit Aufdachdämmung.
Eine Fußbodenheizung ist im oberen Bad und im gesamten unteren Bereich installiert, während die übrigen oberen Räume mit Flächenheizkörpern ausgestattet sind. Ein direkter Zugang vom Wohnbereich zum Ladenlokal ist vorhanden und kann mit minimalem Aufwand für eine getrennte Nutzung oder Vermietung umgebaut werden. Zählerplatz und Sicherungskasten sind bereits vorhanden.
Aktuell wird das Einfamilienhaus einschließlich des Ladenlokals vom Eigentümer genutzt und steht bei Verkauf zur Eigennutzung oder Vermietung bereit. Esta lujosa propiedad es una oportunidad de inversión única, ya que la casa unifamiliar se paga casi con los ingresos por alquiler de la casa delantera. La propiedad consta de un edificio de apartamentos con una unidad comercial en la planta baja y una casa unifamiliar separada en el área del patio con su propio camino de entrada, que también se puede utilizar completamente para fines comerciales. La superficie total se distribuye de la siguiente manera:
- Vivienda unifamiliar: 217 m² de superficie habitable
- Tienda (3 habitaciones): 52 m² de superficie útil
- Casa plurifamiliar: 369 m² de superficie habitable
El edificio de apartamentos consta de seis unidades residenciales y la tienda, que se dividen de la siguiente manera:
- Planta baja: 1x 35 m² / 1x 52 m² (tienda)
- 1ª planta: 1x 112 m² (antes 2 apartamentos: 1x 52 m² / 1x 62 m²)
- 2ª planta: 1x 52 m² / 1x 62 m²
- Buhardilla: 1x 49 m² / 1x 59 m²
Todas las unidades residenciales han sido renovadas paso a paso para que no haya retrasos en las reparaciones o el mantenimiento. Las medidas de renovación incluyeron, entre otras cosas, la renovación de la subdistribución eléctrica, marcos, puertas, revestimientos de pisos y baldosas, baños con equipamiento completo, radiadores y sistemas de intercomunicación con cámaras. Cada unidad residencial también estaba equipada con astillas de madera. Las habitaciones del sótano asociadas también se renovaron por completo, incluidos los sistemas eléctricos, las paredes y el revestimiento del suelo.
El mobiliario del edificio de apartamentos incluye una escalera de piedra representativa con barandillas metálicas, una cubierta de techo con pizarra real en las buhardillas de 2007, un nuevo escaparate de 2014 y un pavimento de patio de 2021.
La vivienda unifamiliar de la zona del patio fue completamente reconstruida en 2008, incluyendo todos los servicios del edificio. Con una superficie total de 215 metros cuadrados, la superficie habitable se extiende en dos niveles. La planta baja tiene unos 130 metros cuadrados con un amplio salón, comedor, cocina, lavadero, despacho, aseo de invitados y zona de entrada. En la planta superior hay unos 85 metros cuadrados disponibles, que constan de un dormitorio con vestidor, dos habitaciones para niños, pasillo y un gran baño con bañera y ducha a ras de suelo. La altura del techo es de aprox. 3,20 m con vigas a la vista y una construcción de techo a una sola aguas con aislamiento en el techo.
La calefacción por suelo radiante está instalada en el baño superior y en toda la zona inferior, mientras que las otras habitaciones superiores están equipadas con radiadores de panel. El acceso directo desde la sala de estar a la tienda está disponible y se puede convertir para uso separado o alquiler con el mínimo esfuerzo. El espacio del medidor y la caja de fusibles ya están en su lugar.
Actualmente, la vivienda unifamiliar, incluida la tienda, es utilizada por el propietario y está disponible para uso personal o alquiler cuando se vende. Cette propriété luxueuse est une opportunité d’investissement unique, car la maison unifamiliale est presque rentabilisée grâce aux revenus locatifs de la maison de devant. La propriété se compose d’un immeuble d’appartements avec une unité commerciale au rez-de-chaussée ainsi que d’une maison unifamiliale séparée dans la cour avec sa propre allée, qui peut également être entièrement utilisée à des fins commerciales. La superficie totale se répartit comme suit :
- Maison individuelle : 217 m² habitables
- Boutique (3 pièces) : 52 m² de surface utile
- Maison multifamiliale : 369 m² habitables
L’immeuble d’appartements se compose de six unités résidentielles et du magasin, qui sont divisés comme suit :
- Rez-de-chaussée : 1x 35 m² / 1x 52 m² (boutique)
- 1er étage : 1x 112 m² (anciennement 2 appartements : 1x 52 m² / 1x 62 m²)
- 2ème étage : 1x 52 m² / 1x 62 m²
- Grenier : 1x 49 m² / 1x 59 m²
Toutes les unités résidentielles ont été rénovées étape par étape, de sorte qu’il n’y a pas d’arriéré de réparations ou d’entretien. Les mesures de rénovation comprenaient, entre autres, le renouvellement de la sous-distribution électrique, des cadres, des portes, des revêtements de sol et de carrelage, des salles de bains avec un équipement complet, des radiateurs et des systèmes d’interphone avec caméra. De plus, chaque unité résidentielle a été fondamentalement équipée de copeaux de bois. Les pièces du sous-sol associées ont également été entièrement rénovées, y compris l’électricité, les murs et le revêtement de sol.
L’équipement de l’immeuble comprend un escalier représentatif en pierre avec des rampes métalliques, un revêtement de toiture en ardoise véritable sur les lucarnes de 2007, une nouvelle devanture de vitrine de 2014 et un dallage de cour de 2021.
La maison unifamiliale dans la cour a été entièrement reconstruite en 2008, y compris l’ensemble des services du bâtiment. Sur une surface totale de 215 m², la surface habitable est répartie sur deux niveaux. Le rez-de-chaussée s’étend sur environ 130 m² avec un salon spacieux, une salle à manger, une cuisine, une buanderie, un bureau, des toilettes invités et une entrée. À l’étage supérieur, il y a environ 85 m² disponibles, composés d’une chambre avec dressing, de deux chambres d’enfants, d’un couloir et d’une grande salle de bain avec baignoire et douche à l’italienne. La hauteur sous plafond est d’environ 3,20 m avec des poutres apparentes et une construction de toit en appentis avec isolation sur le toit.
Le chauffage par le sol est installé dans la salle de bain supérieure et dans toute la zone inférieure, tandis que le reste des pièces supérieures sont équipés de radiateurs à panneaux. Un accès direct du salon au magasin est disponible et peut être converti pour une utilisation séparée ou la location avec un minimum d’effort. L’espace du compteur et la boîte à fusibles sont déjà disponibles.
Actuellement, la maison unifamiliale, y compris le magasin, est utilisée par le propriétaire et est disponible pour un usage personnel ou la location lorsqu’elle est vendue. Ta luksusowa nieruchomość jest wyjątkową okazją inwestycyjną, ponieważ dom wolnostojący zwraca się prawie z dochodów z wynajmu domu frontowego. Nieruchomość składa się z budynku mieszkalnego z lokalem usługowym na parterze oraz wydzielonego domu jednorodzinnego w części dziedzińca z własnym podjazdem, który może być również w całości wykorzystany na cele komercyjne. Całkowita powierzchnia rozkłada się w następujący sposób:
- Dom jednorodzinny: 217 mkw powierzchni mieszkalnej
- Sklep (3 pokoje): 52 mkw powierzchni użytkowej
- Dom wielorodzinny: 369 mkw powierzchni mieszkalnej
Apartamentowiec składa się z sześciu lokali mieszkalnych i sklepu, które są podzielone w następujący sposób:
- Parter: 1x 35 m² / 1x 52 m² (sklep)
- 1 piętro: 1x 112 mkw (dawniej 2 mieszkania: 1x 52 mkw / 1x 62 mkw)
- 2 piętro: 1x 52 mkw / 1x 62 m²
- Poddasze: 1x 49 mkw / 1x 59 mkw
Wszystkie lokale mieszkalne zostały wyremontowane krok po kroku, dzięki czemu nie ma zaległości w naprawach czy konserwacji. Prace remontowe objęły m.in. odnowienie podrozdzielni elektrycznej, ościeżnic, drzwi, wykładzin podłogowych i płytek, łazienek wraz z kompletnym wyposażeniem, grzejników i systemów domofonowych z kamerami. Każdy lokal mieszkalny został również wyposażony w zrębki drzewne. Całkowicie odnowiono również pomieszczenia piwniczne, w tym instalację elektryczną, ściany i pokrycie podłogi.
Na wyposażenie apartamentowca składają się reprezentacyjne kamienne schody z metalowymi balustradami, pokrycie dachowe z prawdziwego łupka na lukarnach z 2007 roku, nowa witryna sklepowa z 2014 roku oraz bruk dziedzińca z 2021 roku.
Dom jednorodzinny na dziedzińcu został całkowicie przebudowany w 2008 roku wraz z całą infrastrukturą budowlaną. Na łącznej powierzchni 215 mkw przestrzeń mieszkalna rozciąga się na dwóch poziomach. Parter zajmuje około 130 mkw z przestronnym salonem, jadalnią, kuchnią, pomieszczeniem gospodarczym, biurem, toaletą dla gości i strefą wejściową. Na piętrze znajduje się około 85 metrów kwadratowych, na które składa się sypialnia z garderobą, dwa pokoje dziecięce, przedpokój oraz duża łazienka z wanną i kabiną prysznicową. Wysokość stropu wynosi ok. 3,20 m z odsłoniętymi belkami i jednospadową konstrukcją dachu z izolacją dachu.
Ogrzewanie podłogowe jest zainstalowane w górnej łazience i w całej dolnej części, natomiast pozostałe górne pomieszczenia wyposażone są w grzejniki płytowe. Bezpośredni dostęp z części dziennej do sklepu jest dostępny i można go przekształcić w osobne użytkowanie lub wynająć przy minimalnym wysiłku. Miejsce na licznik i skrzynka bezpieczników są już na swoim miejscu.
Obecnie dom jednorodzinny wraz ze sklepem jest użytkowany przez właściciela i jest dostępny do użytku osobistego lub wynajmu w momencie sprzedaży. Esta propriedade de luxo é uma oportunidade única de investimento, já que a casa isolada se paga quase pela renda de aluguel da casa da frente. A propriedade é composta por um edifício de apartamentos com uma unidade comercial no piso térreo e uma casa unifamiliar separada na área do pátio com sua própria garagem, que também pode ser usada inteiramente para fins comerciais. A área total está distribuída da seguinte forma:
- Casa unifamiliar: 217 m² de área útil
- Loja (3 salas): 52 m² de área útil
- Casa multifamiliar: 369 m² de área útil
O prédio de apartamentos é composto por seis unidades residenciais e a loja, que são divididas da seguinte forma:
- Térreo: 1x 35 m² / 1x 52 m² (loja)
- 1º andar: 1x 112 m² (anteriormente 2 apartamentos: 1x 52 m² / 1x 62 m²)
- 2º andar: 1x 52 m² / 1x 62 m²
- Sótão: 1x 49 m² / 1x 59 m²
Todas as unidades residenciais foram reformadas passo a passo para que não haja acúmulo de reparos ou manutenção. As medidas de renovação incluíram, entre outras coisas, a renovação da subdistribuição elétrica, esquadrias, portas, revestimentos de piso e azulejos, banheiros com equipamentos completos, radiadores e sistemas de interfone com câmeras. Cada unidade residencial também foi equipada com cavaco de madeira. As salas associadas do porão também foram completamente renovadas, incluindo elétrica, paredes e revestimento de piso.
O mobiliário do edifício de apartamentos inclui uma escada de pedra representativa com grades metálicas, um revestimento de telhado com ardósia real nos dormitórios de 2007, uma nova fachada de vitrine de 2014 e uma pavimentação de pátio de 2021.
A casa unifamiliar na área do pátio foi completamente reconstruída em 2008, incluindo todos os serviços do edifício. Em uma área total de 215 m², o espaço se estende por dois níveis. O piso térreo cobre cerca de 130 m² com uma espaçosa sala de estar, sala de jantar, cozinha, despensa, escritório, lavabo e área de entrada. No piso superior há cerca de 85 metros quadrados disponíveis, composto por um quarto com closet, dois quartos para crianças, corredor e uma grande casa de banho com banheira e cabina de duche ao nível do chão. A altura do teto é de aproximadamente 3,20 m com vigas expostas e uma construção de telhado monopitch com isolamento no telhado.
O piso radiante é instalado no banheiro superior e em toda a área inferior, enquanto os outros quartos superiores são equipados com radiadores de painel. O acesso direto da área de estar à loja está disponível e pode ser convertido para uso separado ou aluguel com o mínimo de esforço. O espaço do medidor e a caixa de fusíveis já estão no lugar.
Atualmente, a casa unifamiliar, incluindo a loja, é usada pelo proprietário e está disponível para uso pessoal ou aluguel quando vendida. This luxurious property is a unique investment opportunity, as the single-family home almost pays for itself through the rental income of the front house. The property consists of an apartment building with a commercial unit on the ground floor as well as a separate single-family house in the courtyard area with its own driveway, which can also be used entirely for commercial purposes. The total area is distributed as follows:
- Detached house: 217 sqm living space
- Shop (3 rooms): 52 sqm usable area
- Multi-family house: 369 sqm living space
The apartment building consists of six residential units and the shop, which are divided as follows:
- Ground floor: 1x 35 sqm / 1x 52 sqm (shop)
- 1st floor: 1x 112 sqm (formerly 2 apartments: 1x 52 sqm / 1x 62 sqm)
- 2nd floor: 1x 52 sqm / 1x 62 sqm
- Attic: 1x 49 sqm / 1x 59 sqm
All residential units have been renovated step by step, so that there is no backlog of repairs or maintenance. The renovation measures included, among other things, the renewal of the electrical sub-distribution, frames, doors, floor and tile coverings, bathrooms with complete equipment, radiators and intercom systems with camera. In addition, each residential unit has been fundamentally equipped with woodchip. The associated basement rooms have also been completely renovated, including electrics, walls and floor coating.
The equipment of the apartment building includes a representative stone staircase with metal railings, a roof covering with real slate on the dormers from 2007, a new shop window front from 2014 and a courtyard paving from 2021.
The single-family house in the courtyard area was completely rebuilt in 2008, including the entire building services. On a total area of 215 sqm, the living space is spread over two levels. The ground floor covers about 130 sqm with a spacious living room, dining room, kitchen, utility room, office, guest toilet and entrance area. On the upper floor there are about 85 sqm available, consisting of a bedroom with walk-in closet, two children's rooms, hallway and a large bathroom with tub and walk-in shower. The ceiling height is approx. 3.20 m with exposed beams and a pent roof construction with on-roof insulation.
Underfloor heating is installed in the upper bathroom and throughout the lower area, while the rest of the upper rooms are equipped with panel radiators. Direct access from the living area to the shop is available and can be converted for separate use or rental with minimal effort. Meter space and fuse box are already available.
Currently, the single-family house, including the shop, is used by the owner and is available for personal use or rental when sold. Deze luxe woning is een unieke investeringsmogelijkheid, aangezien de vrijstaande woning zichzelf bijna terugverdient door de huurinkomsten van het voorhuis. Het pand bestaat uit een appartementengebouw met een commerciële unit op de begane grond en een aparte eengezinswoning op de binnenplaats met een eigen oprit, die ook volledig voor commerciële doeleinden kan worden gebruikt. De totale oppervlakte is als volgt verdeeld:
- Eengezinswoning: 217 m² woonoppervlak
- Winkel (3 kamers): 52 m² gebruiksoppervlakte
- Meergezinswoning: 369 m² woonoppervlak
Het appartementengebouw bestaat uit zes wooneenheden en de winkel, die als volgt zijn ingedeeld:
- Begane grond: 1x 35 m² / 1x 52 m² (winkel)
- 1e verdieping: 1x 112 m² (voorheen 2 appartementen: 1x 52 m² / 1x 62 m²)
- 2e verdieping: 1x 52 m² / 1x 62 m²
- Zolder: 1x 49 m² / 1x 59 m²
Alle wooneenheden zijn stap voor stap gerenoveerd zodat er geen achterstand is in reparaties of onderhoud. De renovatiemaatregelen omvatten onder meer de vernieuwing van de elektrische onderverdeling, kozijnen, deuren, vloer- en tegelbekleding, badkamers met complete uitrusting, radiatoren en intercomsystemen met camera's. Elke wooneenheid werd ook uitgerust met houtsnippers. Ook de bijbehorende kelderruimtes werden volledig gerenoveerd, inclusief elektra, wanden en vloercoating.
De inrichting van het appartementengebouw bestaat onder andere uit een representatieve stenen trap met metalen leuningen, een dakbedekking met echte leisteen op de dakkapellen uit 2007, een nieuwe etalagepui uit 2014 en een binnenkovertrek uit 2021.
De eengezinswoning op de binnenplaats is in 2008 volledig herbouwd, inclusief de volledige gebouwtechniek. Op een totale oppervlakte van 215 m² strekt de leefruimte zich uit over twee niveaus. De begane grond beslaat ongeveer 130 m² met een ruime woonkamer, eetkamer, keuken, bijkeuken, kantoor, gastentoilet en entree. Op de bovenverdieping is er ongeveer 85 vierkante meter beschikbaar, bestaande uit een slaapkamer met inloopkast, twee kinderkamers, hal en een grote badkamer met ligbad en inloopdouche. De plafondhoogte is ca. 3,20 m met balkenplafond en een monopitch dakconstructie met dakisolatie.
Vloerverwarming is geïnstalleerd in de bovenste badkamer en in het gehele onderste gedeelte, terwijl de andere bovenste kamers zijn uitgerust met paneelradiatoren. Directe toegang vanuit het woongedeelte naar de winkel is beschikbaar en kan met minimale inspanning worden omgebouwd voor afzonderlijk gebruik of verhuur. Meterruimte en meterkast zijn al aanwezig.
Momenteel wordt de eengezinswoning, inclusief de winkel, gebruikt door de eigenaar en is deze bij verkoop beschikbaar voor persoonlijk gebruik of verhuur. Ova luksuzna nekretnina jedinstvena je prilika za ulaganje, jer se samostojeća kuća plaća gotovo prihodom od najma prednje kuće. Nekretnina se sastoji od stambene zgrade s poslovnom jedinicom u prizemlju i zasebne obiteljske kuće u dvorištu s vlastitim prilazom, koja se također može u cijelosti koristiti u komercijalne svrhe. Ukupna površina raspoređuje se na sljedeći način:
- Obiteljska kuća: 217 m2 stambene površine
- Trgovina (3 sobe): 52 m2 korisne površine
- Obiteljska kuća: 369 m2 stambene površine
Stambena zgrada sastoji se od šest stambenih jedinica i trgovine, koje su podijeljene na sljedeći način:
- Prizemlje: 1x 35 m2/ 1x 52 m2 (trgovina)
- 1. kat: 1x 112 m2 (ranije 2 apartmana: 1x 52 m2 / 1x 62 m2)
- 2. kat: 1x 52 m2 / 1x 62 m2
- Potkrovlje: 1x 49 m2 / 1x 59 m2
Sve stambene jedinice obnovljene su korak po korak tako da nema zaostataka u popravcima ili održavanju. Mjere obnove uključivale su, između ostalog, obnovu električne poddistribucije, okvira, vrata, podnih i crijepovnih obloga, kupaonica s kompletnom opremom, radijatora i interfonskih sustava s kamerama. Svaka stambena jedinica također je bila opremljena drvorezom. Pripadajuće podrumske prostorije također su potpuno obnovljene, uključujući struju, zidove i podnu oblogu.
Namještaj stambene zgrade uključuje reprezentativno kameno stubište s metalnim ogradama, krovnu oblogu s pravim škriljevcem na spavaonicama iz 2007. godine, novi izlog iz 2014. godine i dvorište popločano iz 2021. godine.
Obiteljska kuća u dvorišnom prostoru u potpunosti je obnovljena 2008. godine, uključujući cjelokupne građevinske usluge. Na ukupnoj površini od 215 m2 stambeni prostor proteže se na dvije etaže. Prizemlje se prostire na oko 130 m2 s prostranim dnevnim boravkom, blagovaonicom, kuhinjom, ostavom, uredom, gostinjskim wc-om i ulaznim prostorom. Na gornjem katu na raspolaganju je oko 85 četvornih metara, a sastoji se od spavaće sobe s walk-in ormarom, dvije dječje sobe, hodnika i velike kupaonice s kadom i walk-in tušem. Visina stropa je oko 3,20 m s izloženim gredama i monopitch krovnom konstrukcijom s izolacijom na krovu.
Podno grijanje ugrađeno je u gornjoj kupaonici i u cijelom donjem dijelu, dok su ostale gornje prostorije opremljene panelnim radijatorima. Izravan pristup iz dnevnog boravka do trgovine je dostupan i može se prenamijeniti za odvojenu upotrebu ili najam uz minimalan napor. Prostor brojila i kutija s osiguračima već su na mjestu.
Trenutno obiteljsku kuću, uključujući trgovinu, koristi vlasnik i dostupna je za osobnu upotrebu ili iznajmljivanje kada se prodaje.