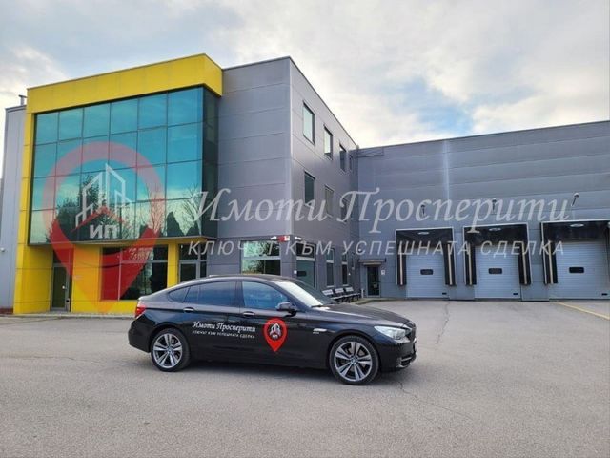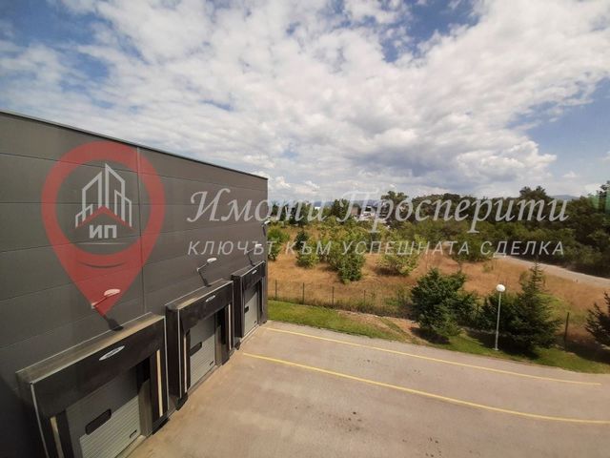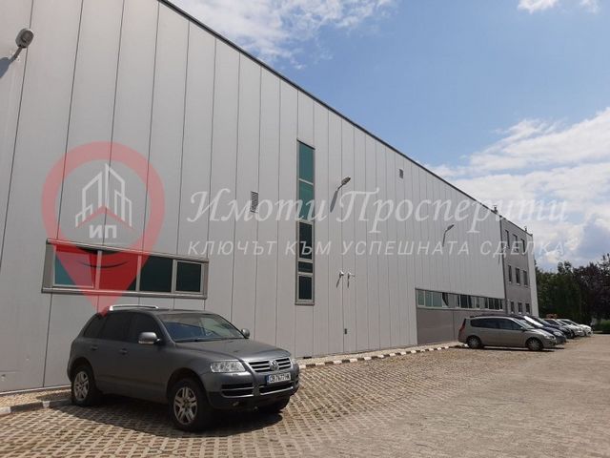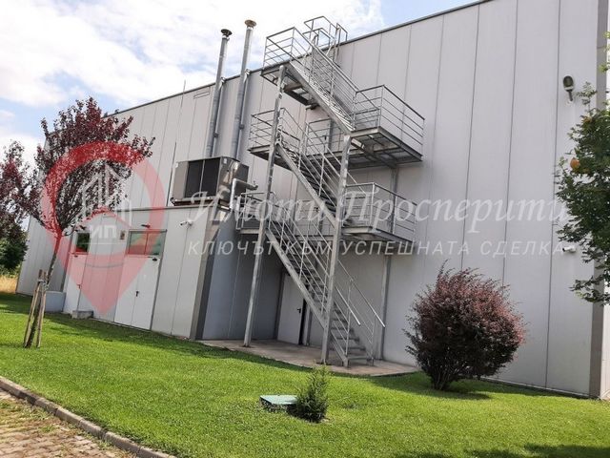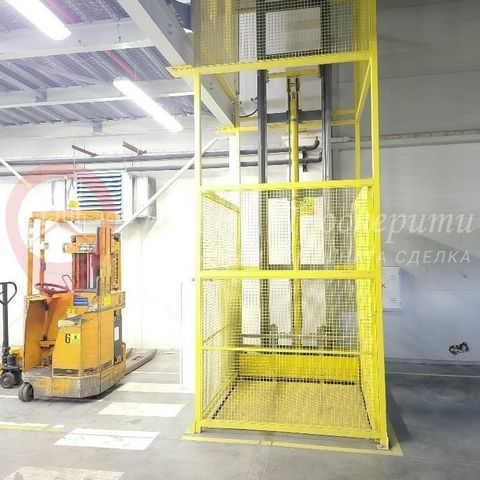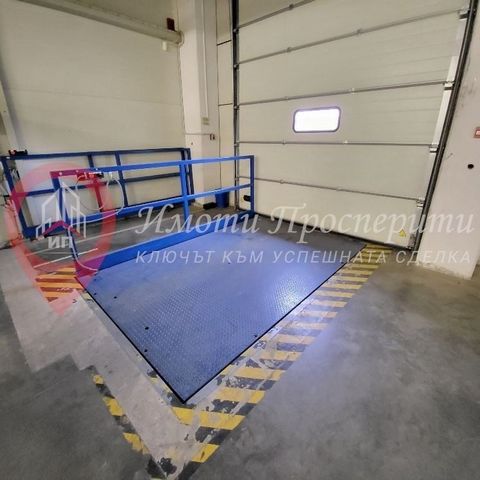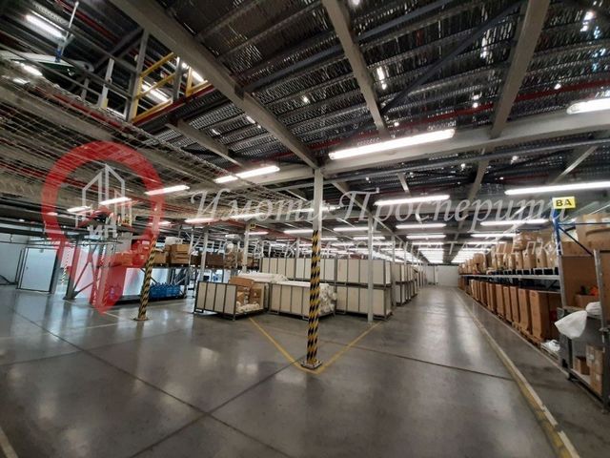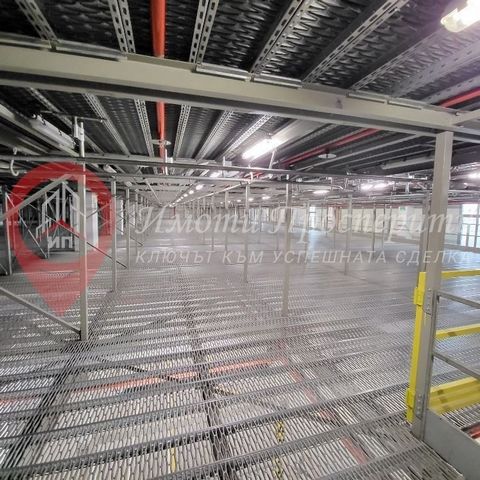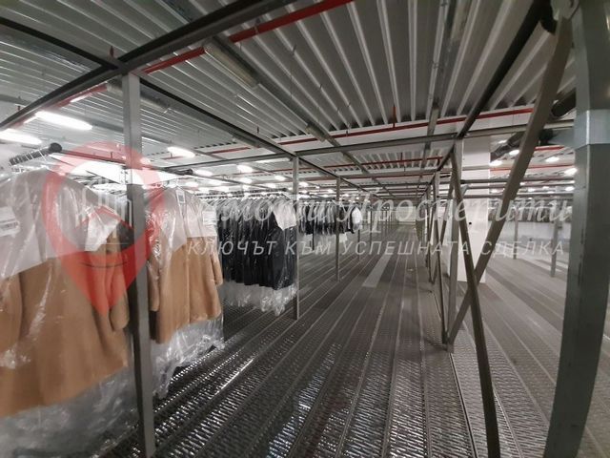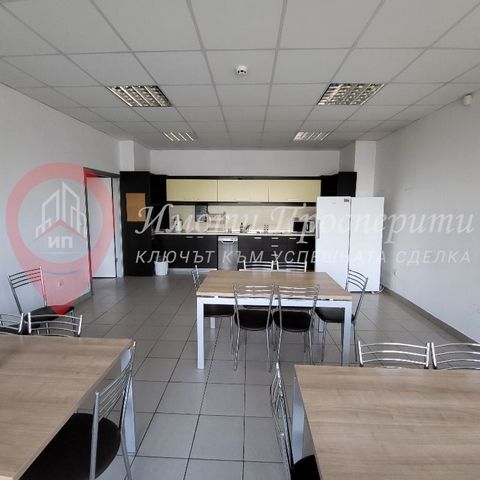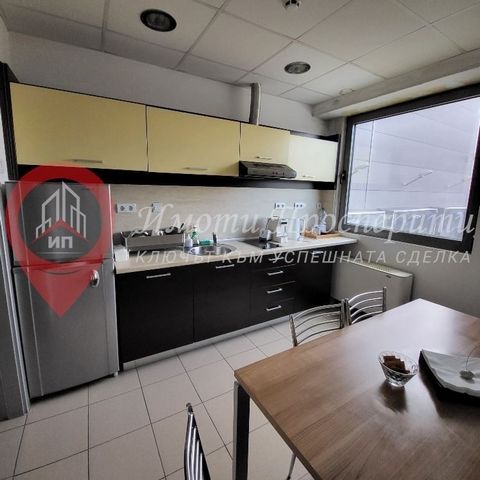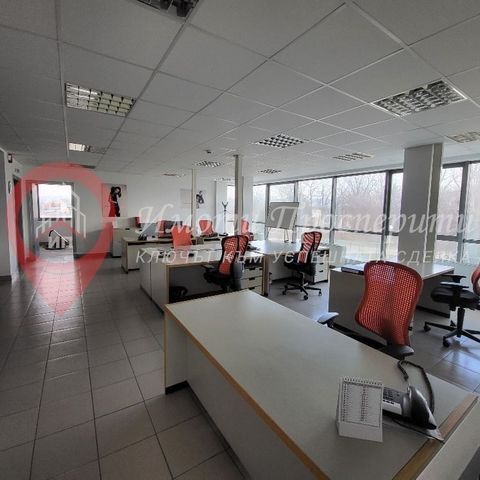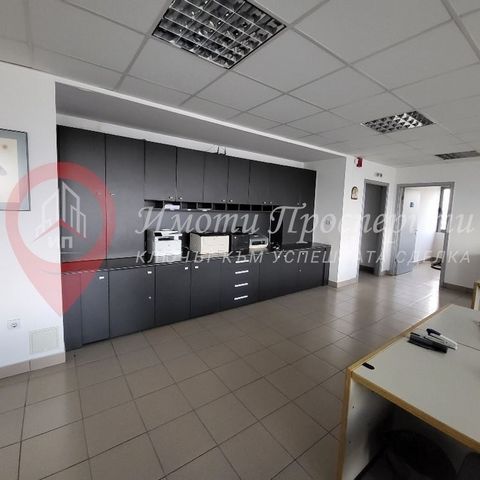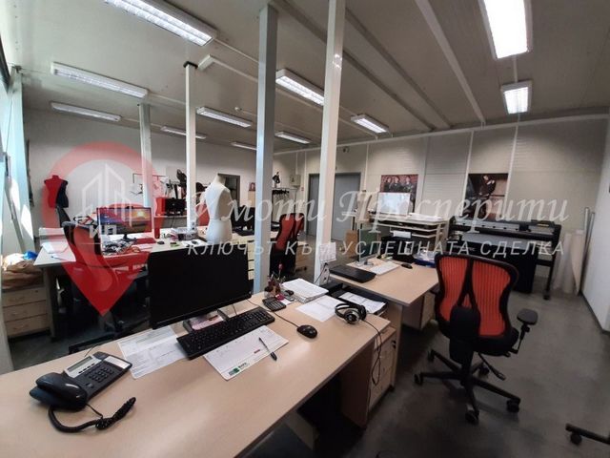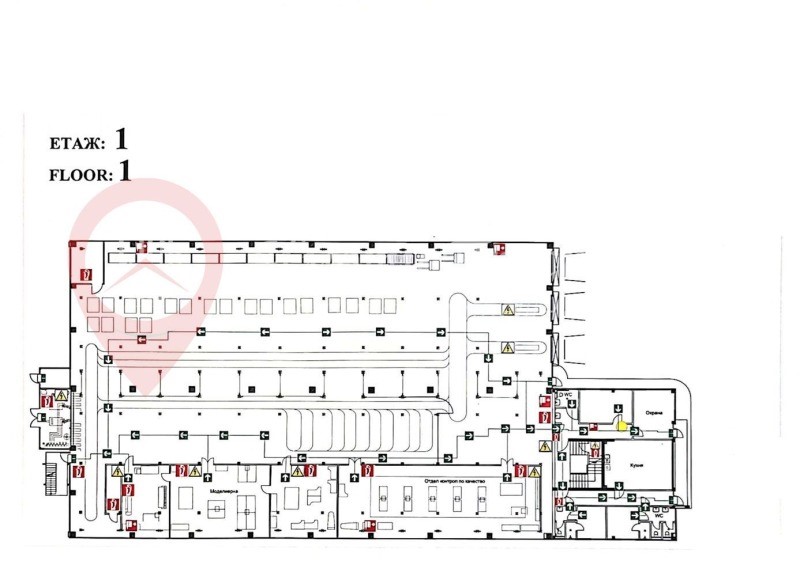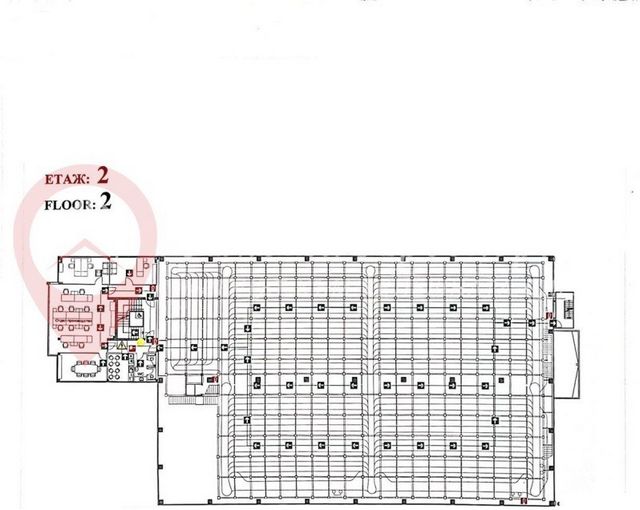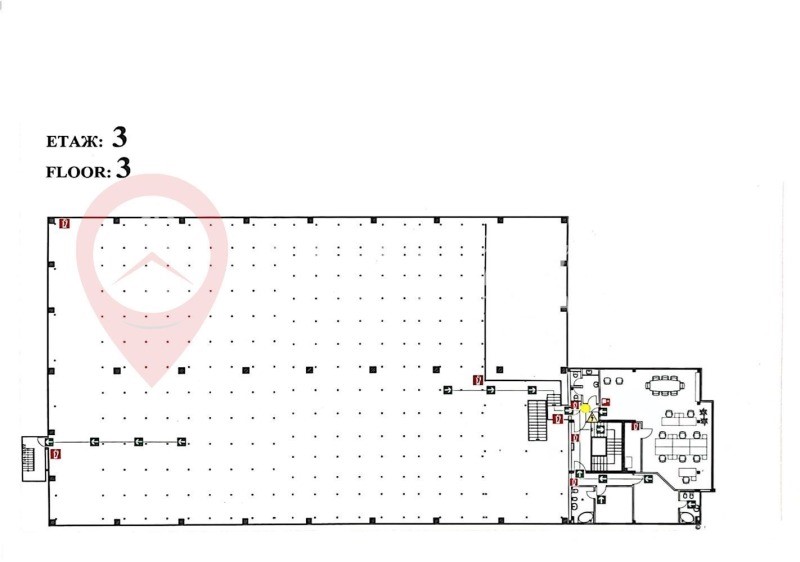FOTOGRAFIILE SE ÎNCARCĂ...
Depozit & Spațiu industrial (De vânzare)
5.046 m²
Referință:
EDEN-T98084946
/ 98084946
Imoti Prosperity Law Office is pleased to present to your ATTENTION a property with ref. 4465!!! FOR SALE is a detached OFFICE BUILDING on 3 floors with a total built-up area of 573m2, a WAREHOUSE with a total built-up area of 4 473 m2, 35 above-ground parking spaces and a plot of 3 771 m2, for a total sale price of 1 700 000 EUR excluding VAT. The building is positioned in the city of Sofia. SOFIA, quarter. VRAZHDEBNAYA, in the area of Sofia Airport, in close proximity to Blvd. Botevgradsko Shosse. The property is fenced, with access control, with a barrier and video surveillance. There is a parking lot for trucks, truck access and parking for employees. It was built in 2008, on three floors, with an emergency staircase and has so far been used for the production of clothes. There is a built, irrigation system and alternative heating with an oil boiler, which has a tank for storing 10 tons of oil. A fire alarm and sprinkler system has also been built. The heating and cooling of the building is solved with a chiller system. The warehouse has a built-up area of 1,491m2, of which 320 m2 are divided into 4 working premises, which are air-conditioned, and inside it is built and placed a metal structure separating two more floors of 1,491m2. There are three freight entrances, in front of one there is an electric ramp for loading and unloading, and a freight elevator for the three floors with a load capacity of 500 kg has been built in the warehouse. At the request of the buyer, at no additional charge, all office furniture can remain /desks, chairs, cabinets, meeting table, TV, paintings, etc./, electric forklifts - 2 pcs., pallet truck - 2 pcs., containers, compressor, spare tiles for less than 1 pallet, etc. The office part of the building has the following layout: - ground floor: a lobby /suitable for a secretarial place or for security/, a canteen with a kitchenette /refrigerator, microwave, dishwasher, coffee maker and kettle/, 2 changing rooms /each with a toilet to it/, a separate toilet for the disabled and one workroom; - Floor 1: a small dining room with a kitchenette /refrigerator and coffee maker/, 4 working rooms and a toilet; - Floor 2: one large working room - open space type, service room, toilet and 2 working rooms each with bathroom and toilet. The property is suitable for production activities, warehouse, logistics center, outlet, showroom, representation of car brands, furniture store, etc. The law firm works with a commission of 3%. When concluding an exclusive contract, our customers receive absolutely FREE!! 1. Full legal assistance throughout the transaction process. 2. Financial consultation. 3. Assistance in applying for and granting mortgage and consumer loans from 13 leading banks in the country /preferential terms and interest rates for clients of the agency/, with approval within 2 working days, through the assistance of CreditCenter, the largest credit consultant registered with the BNB. 4. Consultation and determination of the real market price of real estate in oral and written form. 5. Preparation, collection, submission and receipt of all necessary documents for the notarization of the transaction. Contact person: Imoti Prosperity ... , e-mail: ... , ...
Vezi mai mult
Vezi mai puțin
Кантора ИМОТИ ПРОСПЕРИТИ има удоволствието да представи на Вашето ВНИМАНИЕ имот с реф. 4465!!! ПРОДАВА самостоятелна ОФИС СГРАДА на 3 етажа с РЗП от 573м2, СКЛАД с РЗП 4 473м2, 35 надземни ПАРКОМЕСТА и парцел от 3 771м2, за обща продажна цена в размер на 1 700 000EUR без ДДС. Сградата е позиционирана в гр. СОФИЯ, кв. ВРАЖДЕБНА , в района на Летище София , в непосредствена близост до бул. Ботевградско шосе . Имота е ограден, с контрол на достъпа, с бариера и видеонаблюдение. Има плац за паркиране на камиони, тир достъп и паркинг за служители. Построена е през 2008г., на три етажа, с аварийно стълбище и до момента е ползвана за производство на дрехи. Има изградена, поливна система и алтернативно отопление с котелно на нафта, което е с резервоар за съхранение на 10 тона нафта. Също така е изградена пожароизвестителна и спринклер система. Отоплението и охлаждането на сградата е решено с изградена чилър система. Склада е със застроената площ от 1 491м2, от които 320 м2 са обособени на 4 работни помещения, които са климатизирани, а вътре в него е изградена и поставена метална конструкция обособяваща още два етажа по 1 491м2. Има три товарни входа, пред единия е монтирана електрическа рампа за товарене и разтоварване, а в склада е изграден и товарен асансьор за трите етажа с товароносимост от 500 кг. При желание на купувача, без допълнително заплащане, може да остане цялото офис обзавеждане /бюра, столове, шкафове, заседателна маса, телевизор, картини и др./, електрокари - 2 бр., транспалетна количка - 2 бр., контейнери, компресор, резервни плочки за под 1 пале и др. Офисната част от сградата е със следното разпределение: - партер: фоайе /подходящо за секретарско място или за охрана/, столова с кухненски бокс /хладилник, микровълнова, съдомиялна, кафемашина и термокана/, 2 съблекални /всяка с тоалетна към нея/, отделна тоалетна за инвалиди и едно работно помещение; - етаж 1: малка столова с кухненски бокс /хладилник и кафемашина/, 4 работни помещения и тоалетна; - етаж 2: едно голямо работно помещение - тип open space, сърварно помещение, тоалетна и 2 работни помещения всяко с баня и тоалетна. Имота е подходящ за производствена дейност, склад, логистичен център, аутлет, шоурум, представителство на автомобилни марки, мебелен магазин и др. Кантората работи с комисиона в размер на 3%. При сключване на ексклузивен договор, Нашите клиенти получават абсолютно БЕЗПЛАТНО!!! 1. Пълно юридическо съдействие през целия процес на сделката. 2. Финансова консултация. 3. Съдействие при кандидатстване и отпускане на ипотечен и потребителски кредит от 13 водещи банки в страната /преференциални условия и лихви за клиенти на агенцията/, с одобрение до 2 работни дни, чрез съдействието на КредитЦентър, най-големият регистриран в БНБ кредитен консултант. 4. Консултация и определяне на реална пазарна цена на недвижим имот в устен и писмен вид. 5. Подготовка, събиране, подаване и получаване на всички необходими документи за нотариалното оформяне на сделката. Лице за контакт: Имоти Просперити ... , e-mail: ... , ...
Imoti Prosperity Law Office is verheugd om aan uw AANDACHT een woning te presenteren met ref. 4465!!! TE KOOP is een vrijstaand KANTOORGEBOUW op 3 verdiepingen met een totale bebouwde oppervlakte van 573m2, een MAGAZIJN met een totale bebouwde oppervlakte van 4 473 m2, 35 bovengrondse parkeerplaatsen en een perceel van 3 771 m2, voor een totale verkoopprijs van 1 700 000 EUR exclusief BTW. Het gebouw is gepositioneerd in de stad Sofia. SOFIA, kwartaal. VRAZHDEBNAYA, in de buurt van de luchthaven van Sofia, in de nabijheid van Blvd. Botevgradsko Shosse. Het terrein is omheind, met toegangscontrole, met een slagboom en videobewaking. Er is een parkeerplaats voor vrachtwagens, toegang voor vrachtwagens en parkeergelegenheid voor werknemers. Het werd gebouwd in 2008, verdeeld over drie verdiepingen, met een noodtrap en is tot nu toe gebruikt voor de productie van kleding. Er is een ingebouwd irrigatiesysteem en alternatieve verwarming met een olieketel, die een tank heeft voor de opslag van 10 ton olie. Ook is er een brandmeld- en sprinklerinstallatie gebouwd. Het verwarmen en koelen van het gebouw wordt opgelost met een chiller systeem. Het magazijn heeft een bebouwde oppervlakte van 1.491 m2, waarvan 320 m2 is verdeeld in 4 werkruimten, die zijn voorzien van airconditioning, en binnenin is een metalen constructie gebouwd en geplaatst die nog twee verdiepingen van 1.491 m2 scheidt. Er zijn drie vrachtingangen, voor één is er een elektrische hellingbaan voor laden en lossen, en in het magazijn is een goederenlift voor de drie verdiepingen met een laadvermogen van 500 kg gebouwd. Op verzoek van de koper, zonder extra kosten, kan al het kantoormeubilair blijven staan: bureaus, stoelen, kasten, vergadertafel, tv, schilderijen, enz./, elektrische vorkheftrucks - 2 stuks, palletwagen - 2 stuks, containers, compressor, reservetegels voor minder dan 1 pallet, enz. Het kantoorgedeelte van het gebouw heeft de volgende indeling: - begane grond: een ontvangsthal /geschikt voor een secretariële ruimte of voor de beveiliging/, een kantine met een kitchenette/koelkast, magnetron, vaatwasser, koffiezetapparaat en waterkoker/, 2 kleedkamers /elk met een toilet erbij/, een apart toilet voor mindervaliden en een werkkamer; - Verdieping 1: een kleine eetkamer met een kitchenette / koelkast en koffiezetapparaat / , 4 werkkamers en een toilet; - Verdieping 2: een grote werkkamer - open ruimtetype, serviceruimte, toilet en 2 werkkamers met elk badkamer en toilet. Het pand is geschikt voor productieactiviteiten, magazijn, logistiek centrum, outlet, showroom, vertegenwoordiging van automerken, meubelzaak, etc. Het advocatenkantoor werkt met een commissie van 3%. Bij het afsluiten van een exclusief contract ontvangen onze klanten helemaal GRATIS!! 1. Volledige juridische bijstand gedurende het hele transactieproces. 2. Financieel advies. 3. Assistentie bij het aanvragen en verlenen van hypothecaire en consumentenkredieten bij 13 toonaangevende banken in het land / preferentiële voorwaarden en rentetarieven voor klanten van het bureau / met goedkeuring binnen 2 werkdagen, door de hulp van CreditCenter, de grootste kredietadviseur geregistreerd bij de BNB. 4. Raadpleging en bepaling van de reële marktprijs van onroerend goed in mondelinge en schriftelijke vorm. 5. Voorbereiding, verzameling, indiening en ontvangst van alle benodigde documenten voor de notariële bekrachtiging van de transactie. Contactpersoon: Imoti Prosperity ... , e-mail: ... , ...
Imoti Prosperity Law Office is pleased to present to your ATTENTION a property with ref. 4465!!! FOR SALE is a detached OFFICE BUILDING on 3 floors with a total built-up area of 573m2, a WAREHOUSE with a total built-up area of 4 473 m2, 35 above-ground parking spaces and a plot of 3 771 m2, for a total sale price of 1 700 000 EUR excluding VAT. The building is positioned in the city of Sofia. SOFIA, quarter. VRAZHDEBNAYA, in the area of Sofia Airport, in close proximity to Blvd. Botevgradsko Shosse. The property is fenced, with access control, with a barrier and video surveillance. There is a parking lot for trucks, truck access and parking for employees. It was built in 2008, on three floors, with an emergency staircase and has so far been used for the production of clothes. There is a built, irrigation system and alternative heating with an oil boiler, which has a tank for storing 10 tons of oil. A fire alarm and sprinkler system has also been built. The heating and cooling of the building is solved with a chiller system. The warehouse has a built-up area of 1,491m2, of which 320 m2 are divided into 4 working premises, which are air-conditioned, and inside it is built and placed a metal structure separating two more floors of 1,491m2. There are three freight entrances, in front of one there is an electric ramp for loading and unloading, and a freight elevator for the three floors with a load capacity of 500 kg has been built in the warehouse. At the request of the buyer, at no additional charge, all office furniture can remain /desks, chairs, cabinets, meeting table, TV, paintings, etc./, electric forklifts - 2 pcs., pallet truck - 2 pcs., containers, compressor, spare tiles for less than 1 pallet, etc. The office part of the building has the following layout: - ground floor: a lobby /suitable for a secretarial place or for security/, a canteen with a kitchenette /refrigerator, microwave, dishwasher, coffee maker and kettle/, 2 changing rooms /each with a toilet to it/, a separate toilet for the disabled and one workroom; - Floor 1: a small dining room with a kitchenette /refrigerator and coffee maker/, 4 working rooms and a toilet; - Floor 2: one large working room - open space type, service room, toilet and 2 working rooms each with bathroom and toilet. The property is suitable for production activities, warehouse, logistics center, outlet, showroom, representation of car brands, furniture store, etc. The law firm works with a commission of 3%. When concluding an exclusive contract, our customers receive absolutely FREE!! 1. Full legal assistance throughout the transaction process. 2. Financial consultation. 3. Assistance in applying for and granting mortgage and consumer loans from 13 leading banks in the country /preferential terms and interest rates for clients of the agency/, with approval within 2 working days, through the assistance of CreditCenter, the largest credit consultant registered with the BNB. 4. Consultation and determination of the real market price of real estate in oral and written form. 5. Preparation, collection, submission and receipt of all necessary documents for the notarization of the transaction. Contact person: Imoti Prosperity ... , e-mail: ... , ...
Referință:
EDEN-T98084946
Țară:
BG
Oraș:
Sofia
Categorie:
Proprietate comercială
Tipul listării:
De vânzare
Tipul proprietății:
Depozit & Spațiu industrial
Dimensiuni proprietate:
5.046 m²
