FOTOGRAFIILE SE ÎNCARCĂ...
Casă & casă pentru o singură familie de vânzare în Chmielnik
852.109 RON
Casă & Casă pentru o singură familie (De vânzare)
Referință:
EDEN-T98153006
/ 98153006
Referință:
EDEN-T98153006
Țară:
PL
Oraș:
Ancut
Cod poștal:
37-100
Categorie:
Proprietate rezidențială
Tipul listării:
De vânzare
Tipul proprietății:
Casă & Casă pentru o singură familie
Dimensiuni proprietate:
190 m²
Dimensiuni teren:
3.800 m²
Camere:
5
Dormitoare:
2
Băi:
2
Mobilat:
Da
Garaje:
1
Terasă:
Da
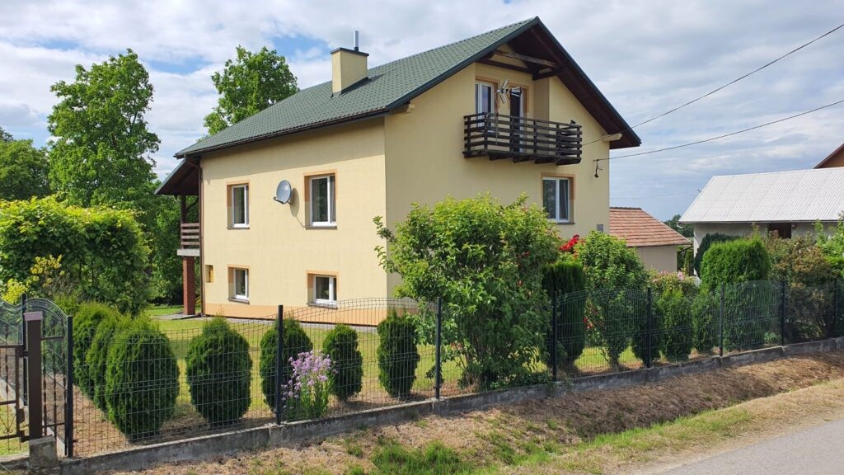
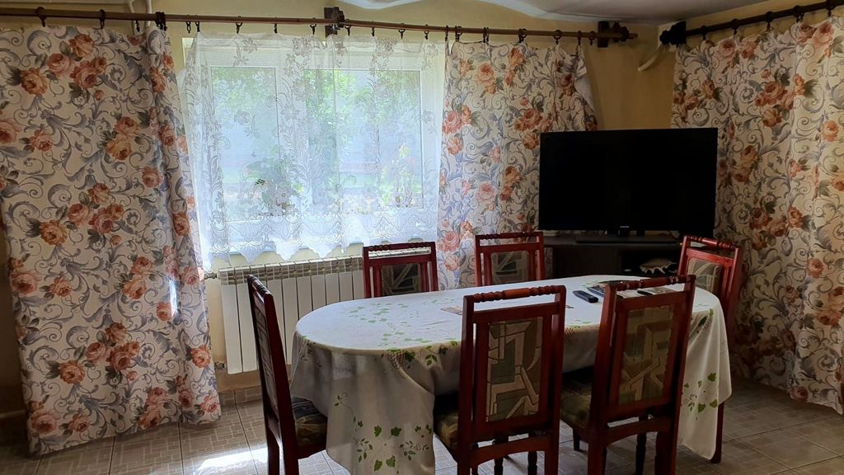
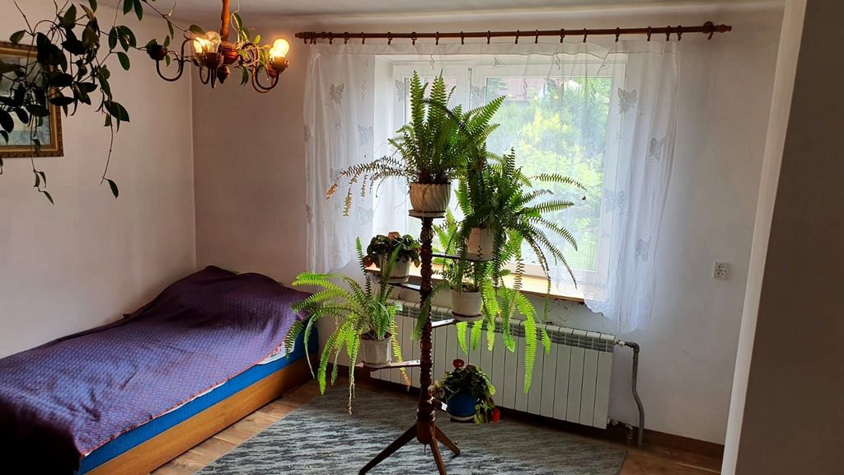
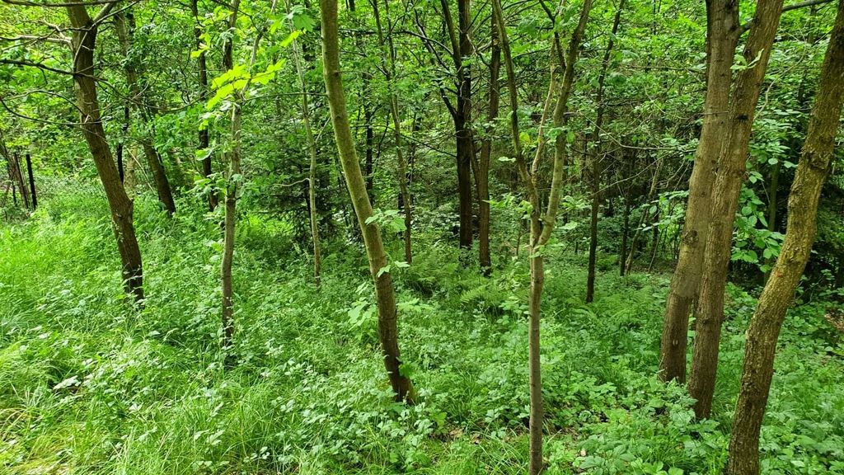
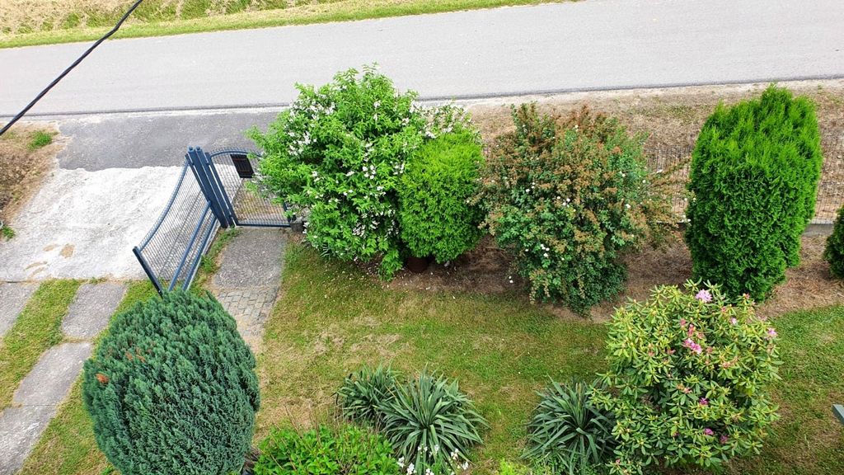
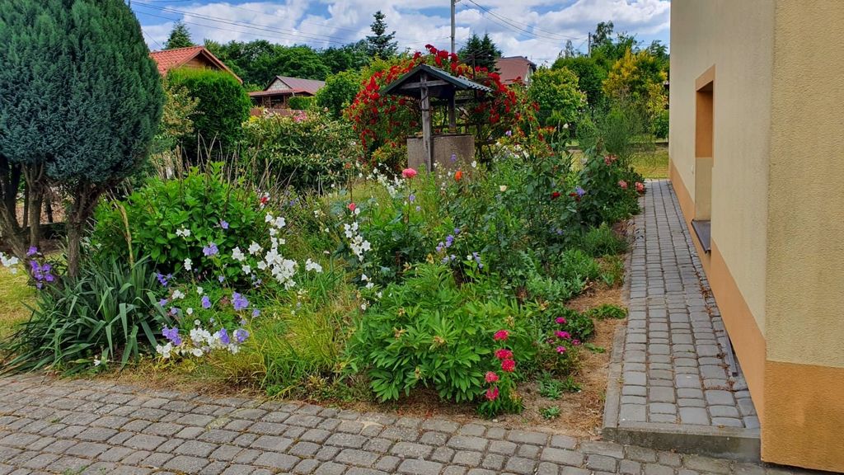
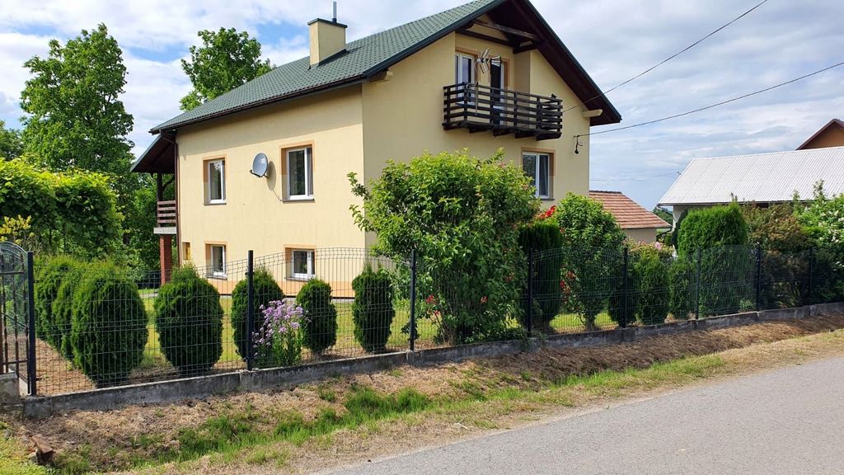
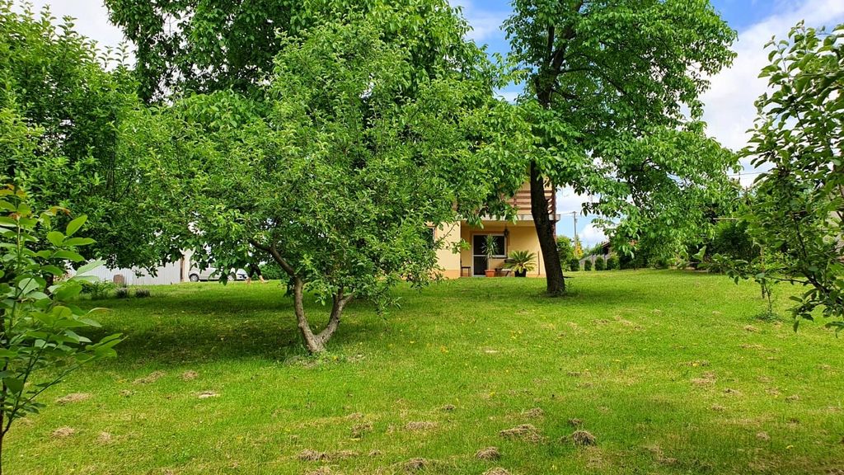
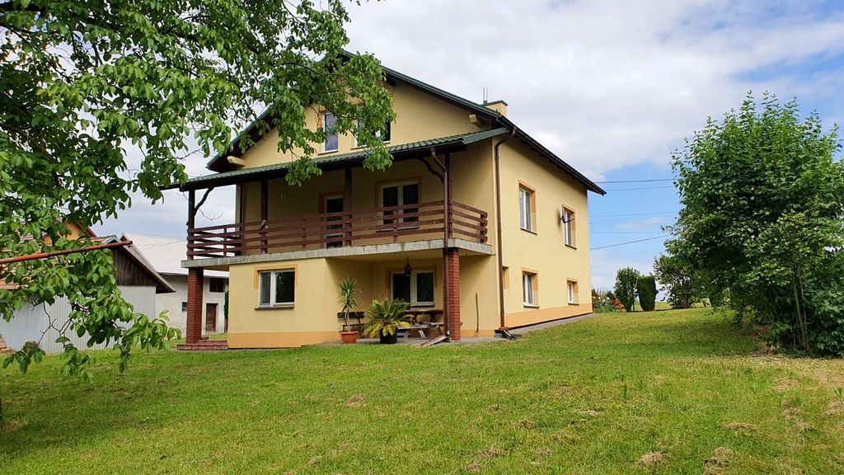
The house was built of brick, around 1980, it underwent modernization, replacement of window frames, insulation, replacement of the roof. The attic is prepared for adaptation for residential purposes.
In the basement you will find a kitchen, a living room with a fireplace, a corridor, a bathroom with a shower, and a dressing room. On the first floor there are 3 large rooms and a bathroom with a bathtub. All utilities are connected, fiber optic cable next to the house. Coal central heating, gas central water furnace.
There are a lot of fruit trees and ornamental shrubs on the plot.
Next to the house there are two buildings – one garage, brick with an area of approx. 50 m2, the other with a wooden structure, also approx. 50 m2.
The plot is shapely, a rectangle about 40m wide, fenced.
Starting price PLN 740,000 negotiable.
Features:
- Terrace
- Garage
- Furnished Vezi mai mult Vezi mai puțin Je vends une maison en briques dans un endroit calme et isolé, sur un grand terrain aménagé de 38 ares avec sa propre forêt, avec une sortie directe sur une route goudronnée.
La maison a été construite en briques, vers 1980, elle a subi une modernisation, remplacement des cadres de fenêtres, isolation, remplacement de la toiture. Les combles sont préparés pour l’adaptation à des fins résidentielles.
Au sous-sol vous trouverez une cuisine, un salon avec cheminée, un couloir, une salle de bain avec douche, et un dressing. Au premier étage, il y a 3 grandes chambres et une salle de bain avec baignoire. Tous les services publics sont connectés, câble à fibre optique à côté de la maison. Chauffage central au charbon, fournaise centrale à eau au gaz.
Il y a beaucoup d’arbres fruitiers et d’arbustes ornementaux sur la parcelle.
À côté de la maison, il y a deux bâtiments – un garage, en brique d’une superficie d’environ 50 m2, l’autre avec une structure en bois, également d’environ 50 m2.
Le terrain est galbé, un rectangle d’environ 40m de large, clôturé.
Prix de départ 740 000 PLN négociable.
Features:
- Terrace
- Garage
- Furnished Sprzedam w spokojnym i zacisznym miejscu dom murowany, na dużej zagospodarowanej 38 arowej działce z własnym lasem, z bezpośrednim zjazdem na drogę asfaltową.
Dom został wybudowany z cegły, ok. 1980 r, przeszedł modernizację, wymianę stolarki okiennej, docieplenie, wymianę dachu. Przygotowane jest poddasze do adaptacji na cele mieszkalne.
W przyziemiu znajdziemy kuchnię, salon z kominkiem, korytarz, łazienkę z natryskiem, garderobę. Na piętrze 3 duże pokoje oraz łazienkę z wanną. Wszystkie media są przyłączone, światłowód obok domu. Centralne ogrzewanie węglowe, piec do centralnej wody użytkowej gazowy..
Na terenie działki dużo drzew owocowych oraz krzewów ozdobnych.
Obok domu stoją dwa budynki – jeden garażowy, murowany o powierzchni ok. 50 m2, drugi o konstrukcji drewnianej, również ok. 50 m2.
Działka kształtna, prostokąt o szerokości ok 40m, ogrodzona.
Cena wyjściowa 740 000 zł do negocjacji.
Features:
- Terrace
- Garage
- Furnished I am selling a brick house in a quiet and secluded place, on a large developed 38-are plot with its own forest, with a direct exit to an asphalt road.
The house was built of brick, around 1980, it underwent modernization, replacement of window frames, insulation, replacement of the roof. The attic is prepared for adaptation for residential purposes.
In the basement you will find a kitchen, a living room with a fireplace, a corridor, a bathroom with a shower, and a dressing room. On the first floor there are 3 large rooms and a bathroom with a bathtub. All utilities are connected, fiber optic cable next to the house. Coal central heating, gas central water furnace.
There are a lot of fruit trees and ornamental shrubs on the plot.
Next to the house there are two buildings – one garage, brick with an area of approx. 50 m2, the other with a wooden structure, also approx. 50 m2.
The plot is shapely, a rectangle about 40m wide, fenced.
Starting price PLN 740,000 negotiable.
Features:
- Terrace
- Garage
- Furnished