FOTOGRAFIILE SE ÎNCARCĂ...
Casă & casă pentru o singură familie de vânzare în Ingleigh Green
3.458.959 RON
Casă & Casă pentru o singură familie (De vânzare)
3 dorm
Referință:
EDEN-T98159184
/ 98159184
Referință:
EDEN-T98159184
Țară:
GB
Oraș:
Winkleigh
Cod poștal:
EX19 8BG
Categorie:
Proprietate rezidențială
Tipul listării:
De vânzare
Tipul proprietății:
Casă & Casă pentru o singură familie
Dormitoare:
3

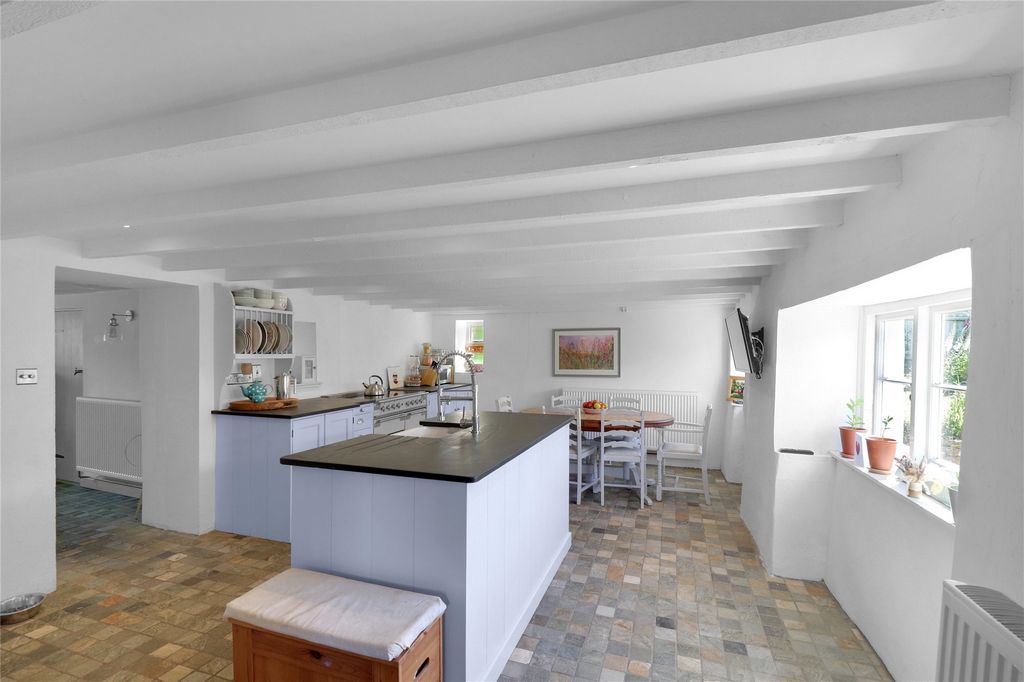

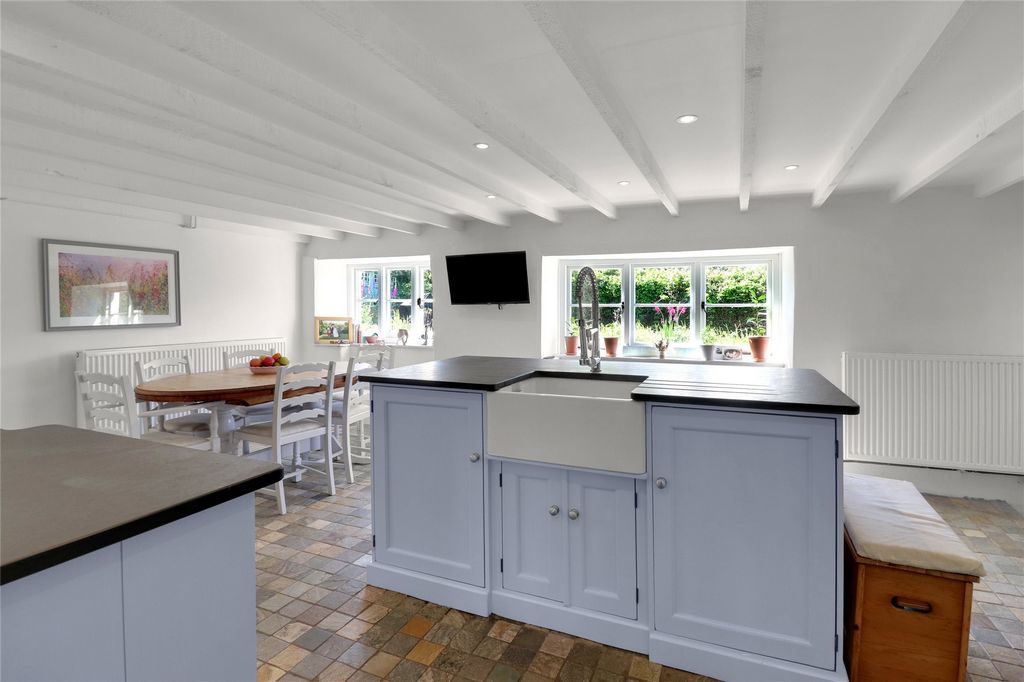




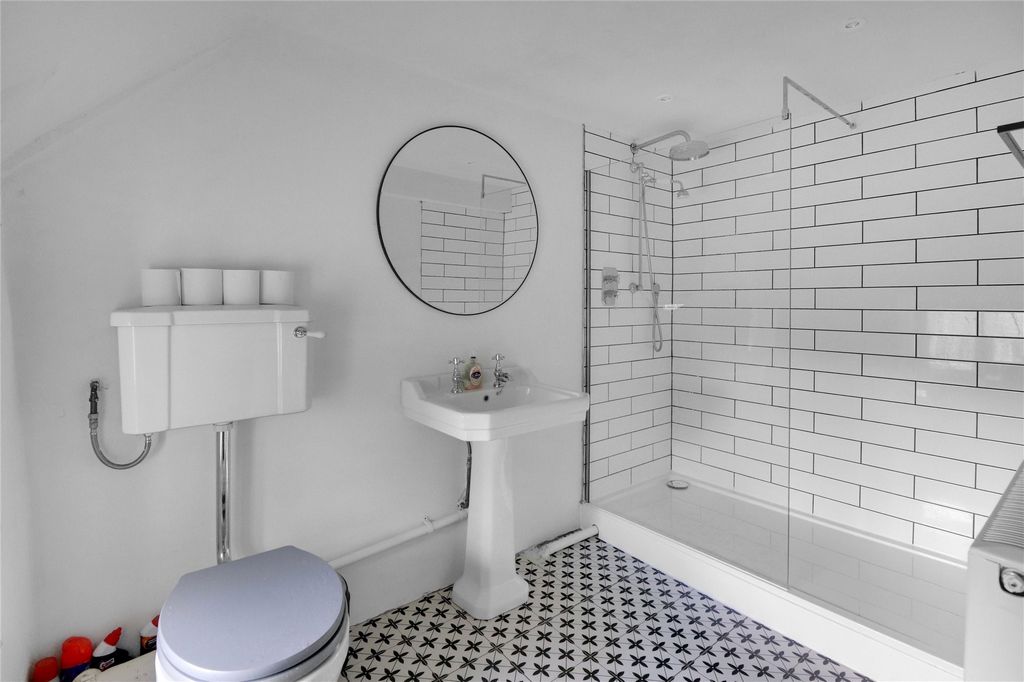






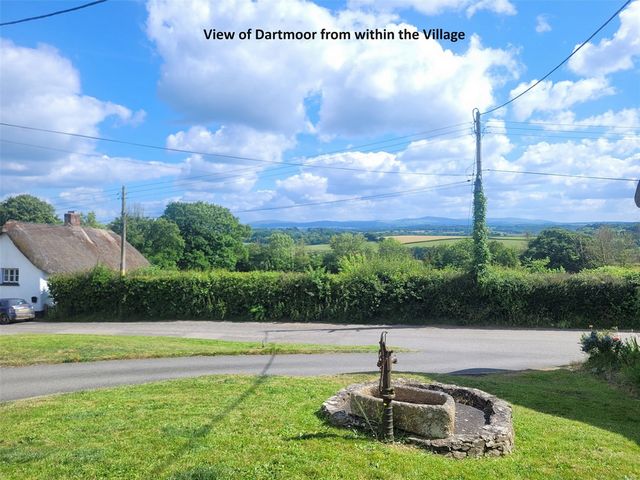

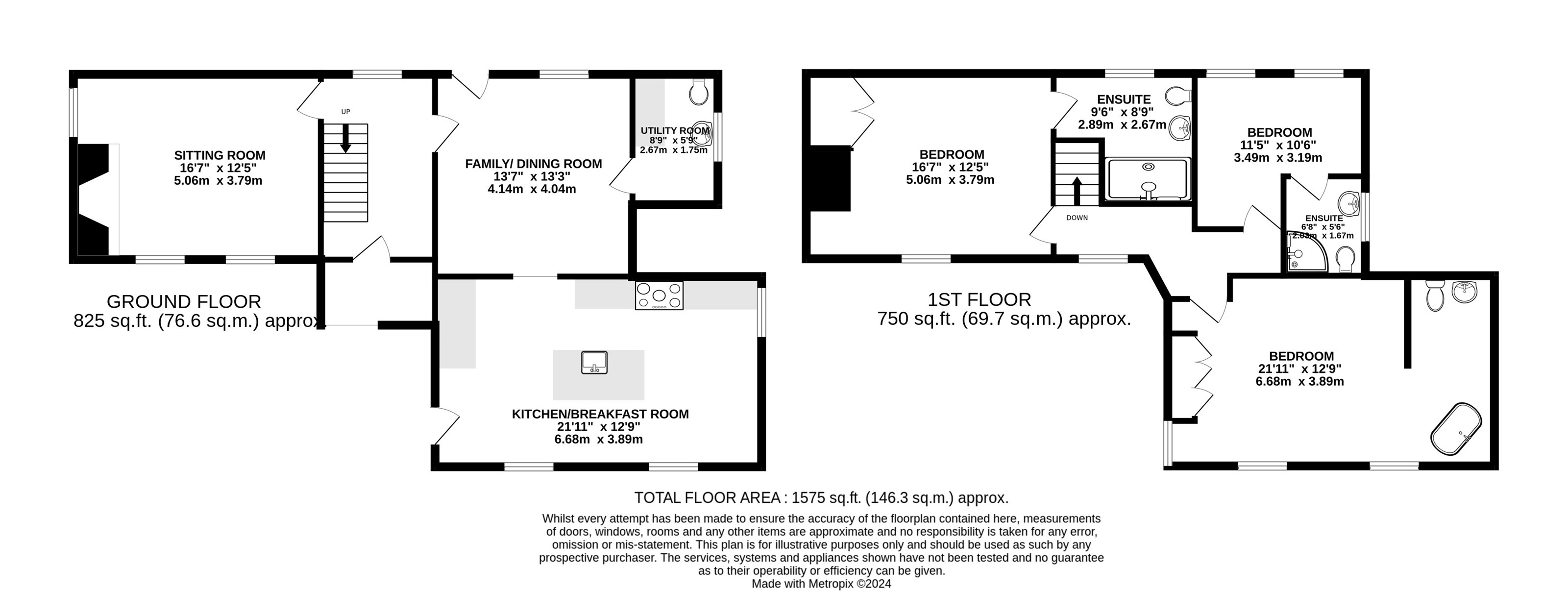
A straight run of stairs, leads off the hall to a landing, which runs across the front of the cottage and serves the bedrooms. All of the bedrooms are doubles, with two having ensuite shower rooms, and large mezzanine levels, approached by fixed ladders. The main bedroom is the most amazing room, especially being some twenty- two feet in length. It enjoys a double aspect with views of Dartmoor, the upstairs vaulted ceilings and exposed beams also continue into this room. At one end is found a free standing clawfoot bath with floor standing taps and hidden behind the corner, is a w.c. and pedestal sink.A recently renovated separate home office, supplied with electricity and its own internet router, provides an ideal escape for someone looking to work from home or for children to use as their den/ gaming room.Gardens
These are laid principally to lawn and sweep around the house on three sides. They offer privacy, with views of Dartmoor to the front and fields to the rear. The well-established beds and borders have been stocked with an abundance of cottage plants such as; roses, lavenders and foxgloves. There are beautiful fruit trees and magnolias offering shade, as well as two seating areas, set in sun traps, ideal for entertaining or just soaking up the atmosphere.Agents note
The property is approached through an archway by the village pub and a shared pathway (outside the property curtilage) leads to one other home.Kitchen/ Breakfast Room 21'11" x 12'9" (6.68m x 3.89m).Family/ Dining Room 13'7" x 13'3" (4.14m x 4.04m).Utility Room 8'9" x 5'9" (2.67m x 1.75m).Sitting Room 16'7" x 12'5" (5.05m x 3.78m).Bedroom 21'11" x 12'9" (6.68m x 3.89m).Bedroom 11'5" x 10'6" (3.48m x 3.2m).Bedroom 16'7" x 12'5" (5.05m x 3.78m).Council Tax CEPC CTenure FreeholdServices Mains water, electricity and drainage. Heating by Air source heat pumpsViewings Strictly by appointment with the sole selling agentFrom Torrington take the A3124 road and continue through the village of Beaford and on to Dolton Beacon. Upon reaching the garage on your left-hand side, bear right signposted Dolton. Continue through the village following the signs to Dowland/Iddesleigh. Go through the village of Dowland into the village of Iddesleigh and park by the village green. The cottage is found through the arch beside the village pub.https://what3words.com/ocean.suffice.pleaserFeatures:
- Garden Vezi mai mult Vezi mai puțin A beautiful thatched cottage, offering exceptional accommodation, high ceilings, lovely wraparound cottage garden. This stunning property, whilst set right in the heart of the village, is hidden away and offers exceptional tranquillity.Iddesleigh is a renowned and sought-after village community, with church, village hall and well-regarded pub. Properties in this picturesque village, with Dartmoor views, rarely enter the market.The cottage is approached through a five-bar gate opening onto a gravel path, leading to the front door, which is contemporary in design and into the fine reception hall. From here you get a real sense of the style of accommodation that is on offer. Immediately on the left, is a good-sized sitting room, double aspect with lovely wooden flooring, inglenook fireplace, bread oven and log burner. To the right, off the hall is found the family/ dining room. Again, being a really well sized room with stable door, which leads into the beautiful garden, with rear views of the fields beyond.An archway opens up into the kitchen breakfast room, this is a special place to entertain and cook, being triple aspect with beams. Having built-in dishwasher, space for a range cooker and a bespoke range of units; including large kitchen island, with slate work surfaces, being painted in 'Chalk Lavender', giving the most calming effect. There is a space for a large fridge freezer, ample room for a dining table and a wide wooden door leading out into the pretty front garden. Finishing off the accommodation on the ground floor is a good sized, custom-made utility room, with space and plumbing for washing and drying machines, slate worktop and w.c. In here is found the pressurised hot water cylinder, feeding the central heating system, from the eco-friendly air sourced heat pump.
A straight run of stairs, leads off the hall to a landing, which runs across the front of the cottage and serves the bedrooms. All of the bedrooms are doubles, with two having ensuite shower rooms, and large mezzanine levels, approached by fixed ladders. The main bedroom is the most amazing room, especially being some twenty- two feet in length. It enjoys a double aspect with views of Dartmoor, the upstairs vaulted ceilings and exposed beams also continue into this room. At one end is found a free standing clawfoot bath with floor standing taps and hidden behind the corner, is a w.c. and pedestal sink.A recently renovated separate home office, supplied with electricity and its own internet router, provides an ideal escape for someone looking to work from home or for children to use as their den/ gaming room.Gardens
These are laid principally to lawn and sweep around the house on three sides. They offer privacy, with views of Dartmoor to the front and fields to the rear. The well-established beds and borders have been stocked with an abundance of cottage plants such as; roses, lavenders and foxgloves. There are beautiful fruit trees and magnolias offering shade, as well as two seating areas, set in sun traps, ideal for entertaining or just soaking up the atmosphere.Agents note
The property is approached through an archway by the village pub and a shared pathway (outside the property curtilage) leads to one other home.Kitchen/ Breakfast Room 21'11" x 12'9" (6.68m x 3.89m).Family/ Dining Room 13'7" x 13'3" (4.14m x 4.04m).Utility Room 8'9" x 5'9" (2.67m x 1.75m).Sitting Room 16'7" x 12'5" (5.05m x 3.78m).Bedroom 21'11" x 12'9" (6.68m x 3.89m).Bedroom 11'5" x 10'6" (3.48m x 3.2m).Bedroom 16'7" x 12'5" (5.05m x 3.78m).Council Tax CEPC CTenure FreeholdServices Mains water, electricity and drainage. Heating by Air source heat pumpsViewings Strictly by appointment with the sole selling agentFrom Torrington take the A3124 road and continue through the village of Beaford and on to Dolton Beacon. Upon reaching the garage on your left-hand side, bear right signposted Dolton. Continue through the village following the signs to Dowland/Iddesleigh. Go through the village of Dowland into the village of Iddesleigh and park by the village green. The cottage is found through the arch beside the village pub.https://what3words.com/ocean.suffice.pleaserFeatures:
- Garden