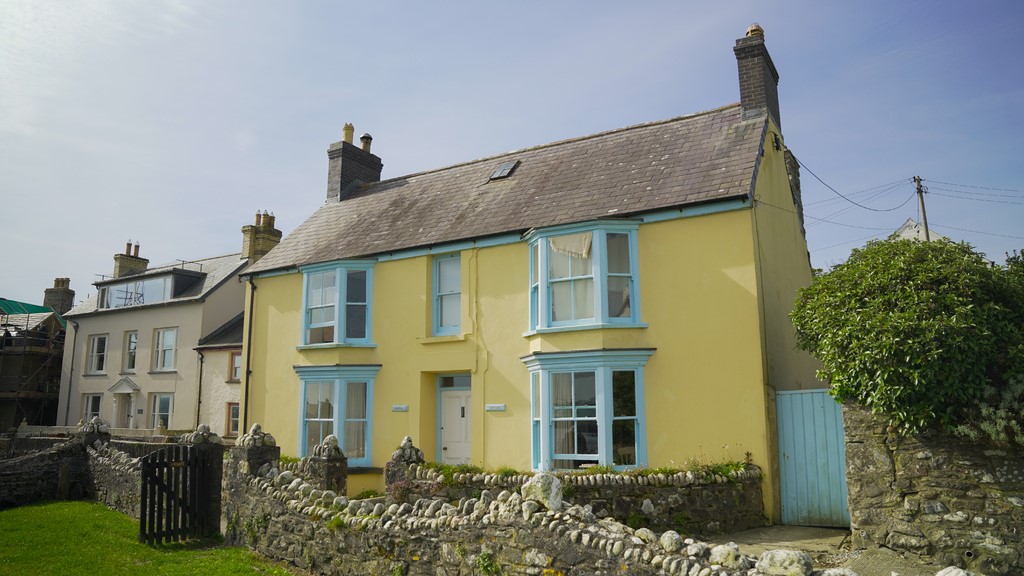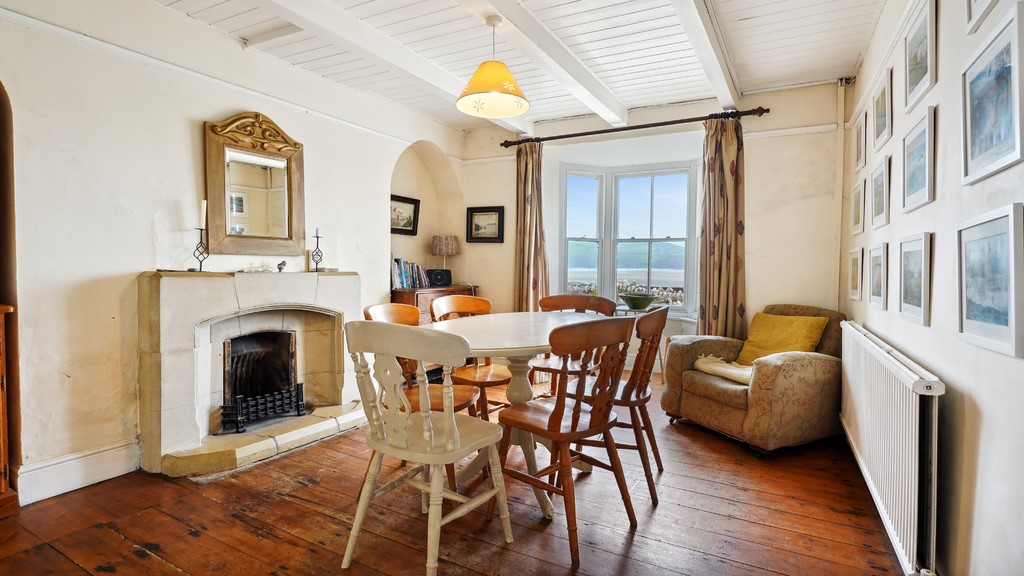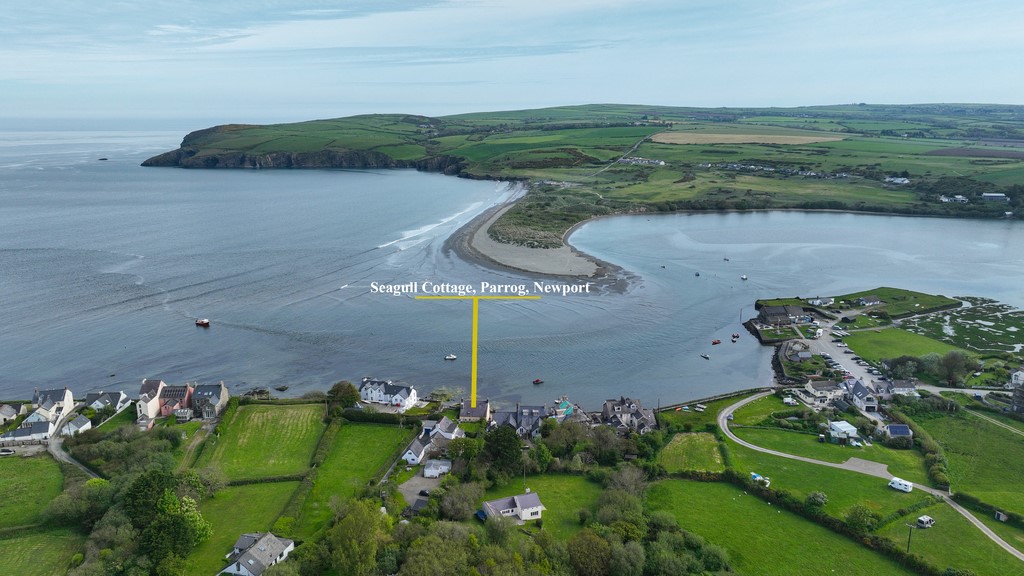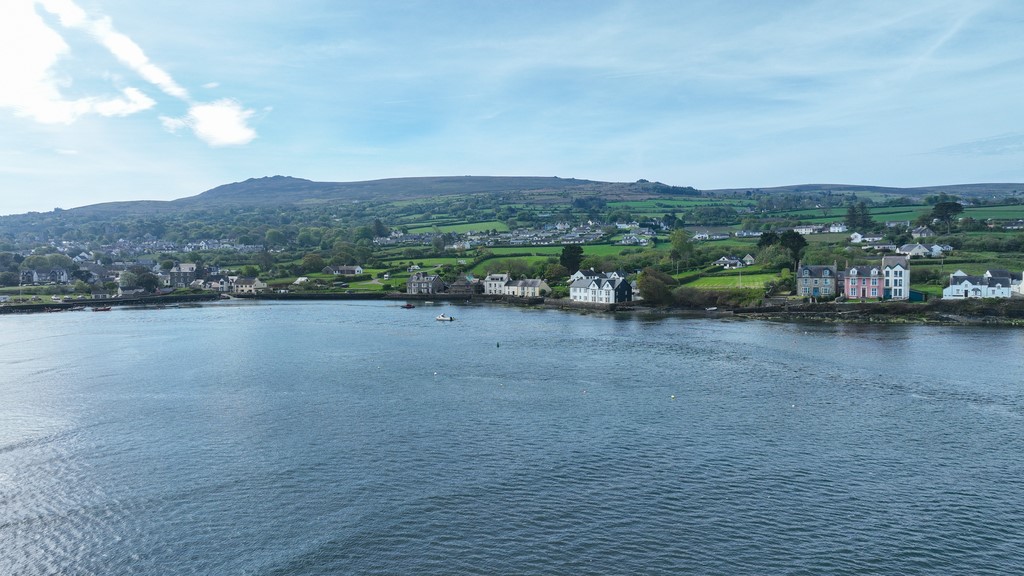FOTOGRAFIILE SE ÎNCARCĂ...
Casă & casă pentru o singură familie de vânzare în Newport
7.144.664 RON
Casă & Casă pentru o singură familie (De vânzare)
3 cam
4 dorm
2 băi
Referință:
EDEN-T98187977
/ 98187977
Referință:
EDEN-T98187977
Țară:
GB
Oraș:
Parrog
Cod poștal:
SA42 0RU
Categorie:
Proprietate rezidențială
Tipul listării:
De vânzare
Tipul proprietății:
Casă & Casă pentru o singură familie
Camere:
3
Dormitoare:
4
Băi:
2





















Leading into;Entrance Lobby:
With original quarry tiled floor, meter cupboard and part glazed door into;Entrance Hall:
With continuation of quarry tiled flooring, radiator, stairs to first floor landing, doors to dining room and sitting room.Sitting Room:
19'0" x 11'4"
Front aspect with a wood burning open stove, original wooden floorboards, beamed ceiling, picture railing, radiator and a bay window with exquisite views over the water.Dining Room:
18'0" x 10'9"
Front aspect with an open fireplace, original panelled ceiling, wooden flooring, bay window with exquisite views, radiator and picture railing.Kitchen:
13'1" x 9'3"
Accessed via open archway. Rear aspect, refitted with a range of base level units with a double bowl sink unit with single drainer, quartz effect work surfacing, built in electric oven with four ring Samsung induction hob, wall mounted radiator and two windows overlooking the rear garden.Utility:
12'8" x 7'11"
With a range of eye and base level units, plumbing for automatic washing machine, tiled flooring, single drainer sink unit with mixer tap and a heated towel rail.Rear Hall:
With understairs cupboard and door to rear garden.FIRST FLOOR:First Floor Landing:
Approached via dogleg stairsLoft Area:
With storage space.Bedroom One:
15'11" x 11'2"
Front aspect with a built in wardrobe, original wood panelled walls, fireplace, bay window with amazing views over the Parrog.Bedroom Two:
18'1" x 10'3"
Front aspect with fireplace, original wood panelled walls, radiator and exquisite views in the bay window over the Parrog.Bedroom Three:
11'3" x 6'8"
Front aspect, a single room with radiator and sublime views.Bedroom Four:
11'1" x 8'0"
Side aspect with some restricted headroom, radiator and original pine panelled walling.Family Bathroom:
Low level WC, panel enclosed bath with mixer / shower attachment, pedestal wash hand basin, walk in shower cubicle, tiled walls and Velux window.Exterior:
To the rear of the property, there is a suite of outbuildings, one has an outside toilet and the other two are storage sheds. Steps lead up to a rear garden which is mainly laid to lawn with amazing views over the sea beyond. To the front of the property, there is a small front garden immediate the front of the property and across over the path there is your own prime front garden with your own entrance with amazing views over the Parrog. A super useful and amazing front garden. Vezi mai mult Vezi mai puțin Open Day 2 - now 6th July 10:30 - 2:30Seagull Cottage is an historic property situated in the picturesque setting of the Parrog, Newport, Pembrokeshire, and represents a unique opportunity to acquire a property in one of the most sought-after seafront locations on the Pembrokeshire Coast. Originally a 17th-century fisherman’s cottage and once the 'Ship Aground' pub, it has transformed through the years into a beloved family holiday residence, offering unmatched views of Newport Bay, the estuary and surrounding countryside.The property is complemented by a generous rear garden, providing ample space for relaxation and entertainment amidst a private and peaceful backdrop. A distinguishing feature of Seagull Cottage is its unique lawned front garden, which boasts an area with panoramic views across the water. The tranquility of the setting enhances the aesthetic appeal of the property and serves as a perfect vantage point to enjoy the breathtaking natural scenery of Newport.Having been owned by the same family since 1920, the cottage is steeped in local history, once home to prominent local figures John and Helen Price, who were vital to the daily life in Newport and the Parrog area. Now owned and managed by the Seagull Cottage Partnership, it is offered to the market as a rare gem within the Pembrokeshire National Park.Prospective buyers are invited to discover the unique charm of Seagull Cottage during an Open House event on 15 June, providing a firsthand look at what makes this property a truly exceptional investment in a prime location. Contact Fine and Country West Wales for more information and an appointment to view.GROUND FLOOR:Entrance Porch:
Leading into;Entrance Lobby:
With original quarry tiled floor, meter cupboard and part glazed door into;Entrance Hall:
With continuation of quarry tiled flooring, radiator, stairs to first floor landing, doors to dining room and sitting room.Sitting Room:
19'0" x 11'4"
Front aspect with a wood burning open stove, original wooden floorboards, beamed ceiling, picture railing, radiator and a bay window with exquisite views over the water.Dining Room:
18'0" x 10'9"
Front aspect with an open fireplace, original panelled ceiling, wooden flooring, bay window with exquisite views, radiator and picture railing.Kitchen:
13'1" x 9'3"
Accessed via open archway. Rear aspect, refitted with a range of base level units with a double bowl sink unit with single drainer, quartz effect work surfacing, built in electric oven with four ring Samsung induction hob, wall mounted radiator and two windows overlooking the rear garden.Utility:
12'8" x 7'11"
With a range of eye and base level units, plumbing for automatic washing machine, tiled flooring, single drainer sink unit with mixer tap and a heated towel rail.Rear Hall:
With understairs cupboard and door to rear garden.FIRST FLOOR:First Floor Landing:
Approached via dogleg stairsLoft Area:
With storage space.Bedroom One:
15'11" x 11'2"
Front aspect with a built in wardrobe, original wood panelled walls, fireplace, bay window with amazing views over the Parrog.Bedroom Two:
18'1" x 10'3"
Front aspect with fireplace, original wood panelled walls, radiator and exquisite views in the bay window over the Parrog.Bedroom Three:
11'3" x 6'8"
Front aspect, a single room with radiator and sublime views.Bedroom Four:
11'1" x 8'0"
Side aspect with some restricted headroom, radiator and original pine panelled walling.Family Bathroom:
Low level WC, panel enclosed bath with mixer / shower attachment, pedestal wash hand basin, walk in shower cubicle, tiled walls and Velux window.Exterior:
To the rear of the property, there is a suite of outbuildings, one has an outside toilet and the other two are storage sheds. Steps lead up to a rear garden which is mainly laid to lawn with amazing views over the sea beyond. To the front of the property, there is a small front garden immediate the front of the property and across over the path there is your own prime front garden with your own entrance with amazing views over the Parrog. A super useful and amazing front garden. Open Dag 2 - nu 6 juli 10:30 - 2:30Seagull Cottage is een historisch pand gelegen in de schilderachtige omgeving van Parrog, Newport, Pembrokeshire, en vertegenwoordigt een unieke kans om een woning te verwerven op een van de meest gewilde locaties aan de kust van Pembrokeshire. Oorspronkelijk was het een 17e-eeuws vissershuisje en ooit de pub 'Ship Aground', maar in de loop der jaren is het getransformeerd tot een geliefd vakantieverblijf voor het hele gezin, met een ongeëvenaard uitzicht op Newport Bay, de monding en het omliggende platteland.De woning wordt aangevuld met een royale achtertuin, die voldoende ruimte biedt voor ontspanning en entertainment te midden van een privé en rustige achtergrond. Een onderscheidend kenmerk van Seagull Cottage is de unieke voortuin met gazon, die beschikt over een gebied met een panoramisch uitzicht over het water. De rust van de omgeving versterkt de esthetische aantrekkingskracht van het pand en dient als een perfect uitkijkpunt om te genieten van het adembenemende natuurlijke landschap van Newport.Het huisje is sinds 1920 eigendom van dezelfde familie en is doordrenkt van lokale geschiedenis, ooit de thuisbasis van prominente lokale figuren John en Helen Price, die van vitaal belang waren voor het dagelijks leven in Newport en het Parrog-gebied. Nu eigendom van en beheerd door het Seagull Cottage Partnership, wordt het op de markt aangeboden als een zeldzaam juweeltje in het Pembrokeshire National Park.Potentiële kopers worden uitgenodigd om de unieke charme van Seagull Cottage te ontdekken tijdens een Open House-evenement op 15 juni, waarbij ze uit de eerste hand kunnen zien wat dit pand tot een werkelijk uitzonderlijke investering op een toplocatie maakt. Neem contact op met Fine and Country West Wales voor meer informatie en een afspraak om te bezichtigen.BENEDENVERDIEPING:Entree portiek:
Leidend tot;Entree Lobby:
Met originele groeve tegelvloer, meterkast en deels glazen deur in;Inkomhal:
Met doortrek van groeve tegelvloer, radiator, trap naar eerste verdieping overloop, deuren naar eetkamer en zitkamer.Huiskamer:
19'0" x 11'4"
Voorzijde met een open houtkachel, originele houten vloerdelen, balkenplafond, schilderij, radiator en een erker met prachtig uitzicht over het water.Eetkamer:
18'0" x 10'9"
Voorzijde met een open haard, origineel lambriseringsplafond, houten vloer, erker met prachtig uitzicht, radiator en schilderijleuning.Keuken:
13'1" x 9'3"
Toegankelijk via open boog. Achterzijde, opnieuw uitgerust met een reeks basisniveau-eenheden met een dubbele spoelbak met een enkel afdruiprek, kwartseffect werkverharding, ingebouwde elektrische oven met vierpits Samsung inductiekookplaat, aan de muur gemonteerde radiator en twee ramen met uitzicht op de achtertuin.Nut:
12'8" x 7'11"
Met een reeks oog- en basisniveau-eenheden, aansluiting voor automatische wasmachine, betegelde vloeren, enkele afdruiprek met mengkraan en een verwarmd handdoekenrek.Achterhal:
Met trapkast en deur naar achtertuin.EERSTE VERDIEPING:Overloop eerste verdieping:
Benaderd via dogleg trappenLoft gebied:
Met opbergruimte.Slaapkamer één:
15'11" x 11'2"
Voorzijde met een ingebouwde kledingkast, originele houten lambrisering, open haard, erker met een prachtig uitzicht over de Parrog.Slaapkamer twee:
18'1" x 10'3"
Voorzijde met open haard, originele houten lambrisering, radiator en prachtig uitzicht in de erker over de Parrog.Slaapkamer drie:
11'3" x 6'8"
Vooraanzicht, een eenpersoonskamer met radiator en subliem uitzicht.Slaapkamer vier:
11'1" x 8'0"
Zijgevel met beperkte stahoogte, radiator en originele grenen lambrisering.Familie badkamer:
Laag toilet, gesloten bad met mengkraan / douchebevestiging, wastafel op voetstuk, inloopdouchecabine, betegelde wanden en Velux-raam.Buitenkant:
Aan de achterzijde van het pand is er een reeks bijgebouwen, één heeft een buitentoilet en de andere twee zijn opslagloodsen. Een trap leidt naar een achtertuin die voornamelijk is aangelegd met gazon met een prachtig uitzicht over de zee daarachter. Aan de voorzijde van het pand is er een kleine voortuin direct aan de voorkant van het pand en aan de overkant van het pad is er uw eigen eersteklas voortuin met uw eigen ingang met een prachtig uitzicht over de Parrog. Een super handige en geweldige voortuin.